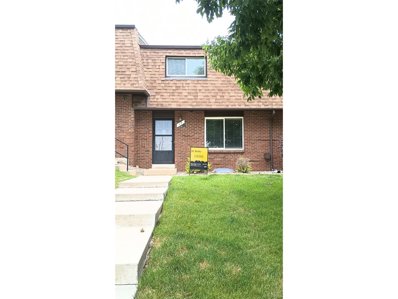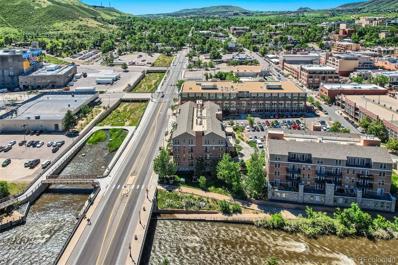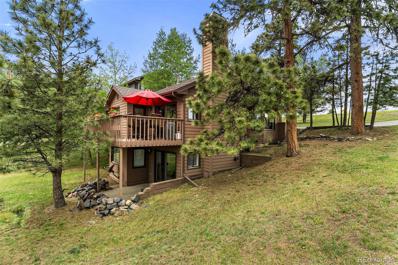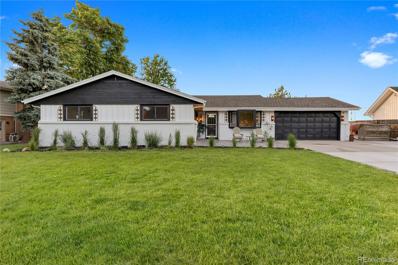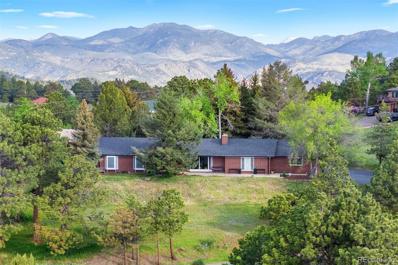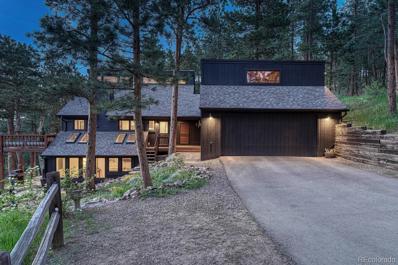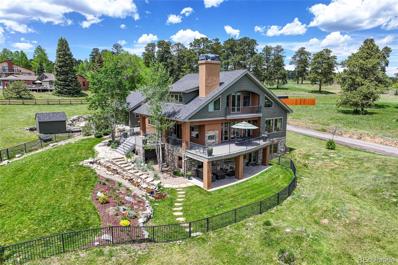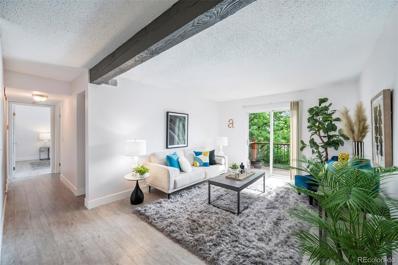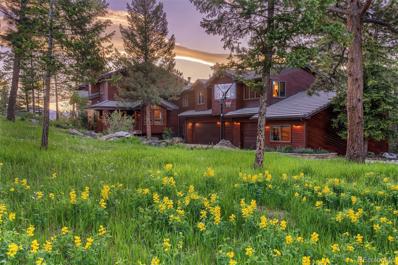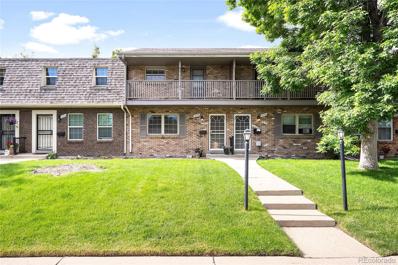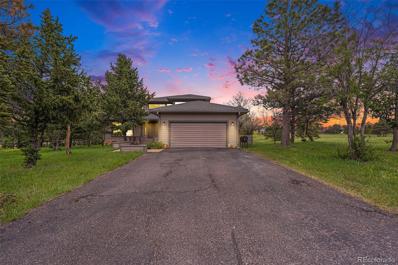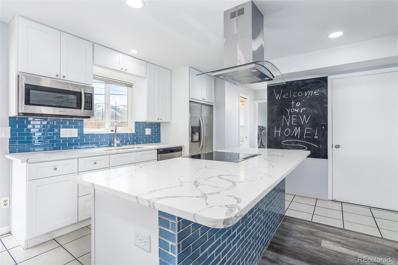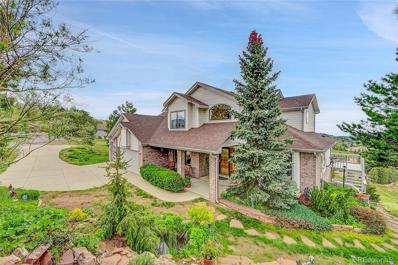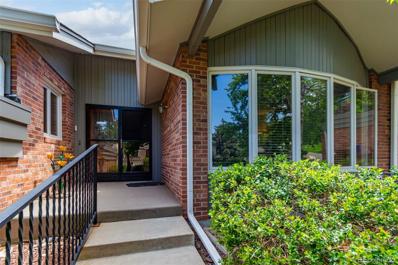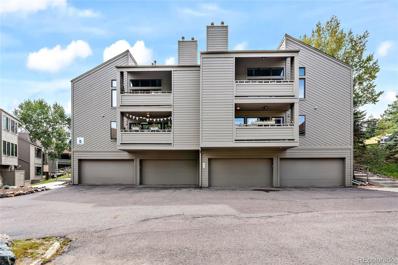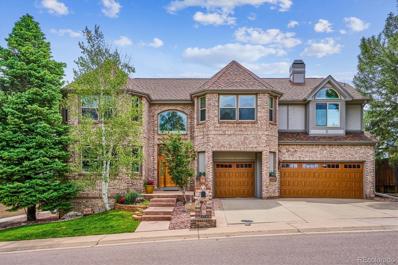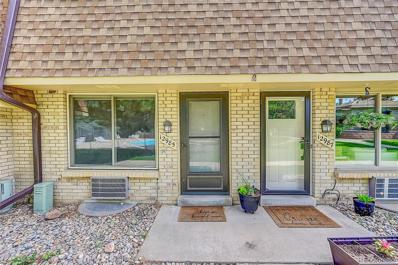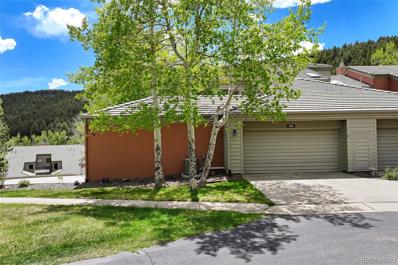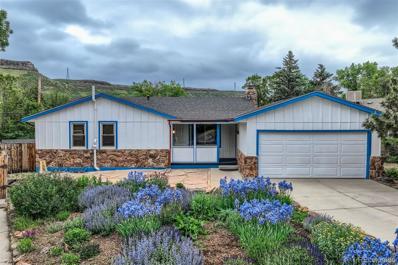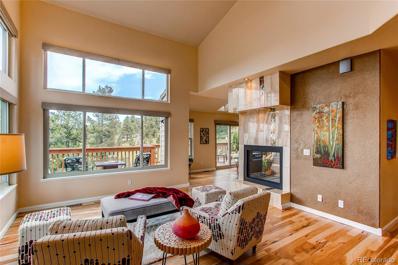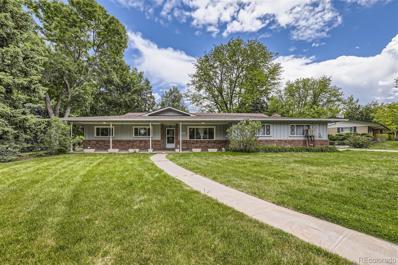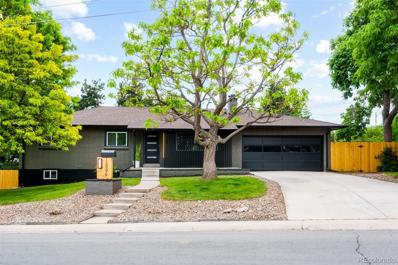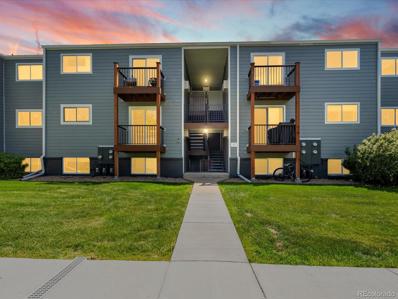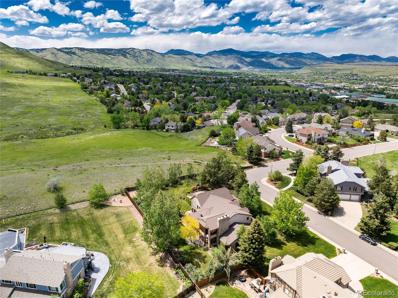Golden CO Homes for Sale
- Type:
- Other
- Sq.Ft.:
- 1,848
- Status:
- NEW LISTING
- Beds:
- 3
- Lot size:
- 0.02 Acres
- Year built:
- 1972
- Baths:
- 3.00
- MLS#:
- 8932522
- Subdivision:
- Sixth Ave West Townhomes
ADDITIONAL INFORMATION
Remodeled 3 bedroom, 3 bath 2-Story townhouse with 2 car carport in fabulous Golden Colorado! Upon entering, you will be greeted with lots of natural light in your big living room with beautiful laminate flooring & large brick wood burning fireplace. Continuing on through the dining room, you enter a wonderful kitchen with tons of cabinets, beautiful quartz countertops and black appliances. The main floor includes a large half bath for your guests & additional linen closet. Upstairs is spacious with 3 bedrooms and a remodeled 3/4 bath in the primary bedroom & a updated full bath in the hall. All the bathrooms have custom tile work. Your basement is complete with a large family room, perfect for a game room, office or other activities. Large laundry room with additional storage space. Walk back into your back patio and enjoy the fenced area that is perfect to enjoy your morning coffee or grill up dinner. There is a gate from the two covered parking spaces that enters directly into your patio. You will love the inviting feel you will have when you tour this fabulous Golden home! Open House Sat June 15th 11:00 tp 1:00, stop by and make an offer!
$1,400,000
620 11th Street Unit 401 Golden, CO 80401
- Type:
- Condo
- Sq.Ft.:
- 1,844
- Status:
- NEW LISTING
- Beds:
- 3
- Year built:
- 2008
- Baths:
- 2.00
- MLS#:
- 4441385
- Subdivision:
- Downtown Golden
ADDITIONAL INFORMATION
Don't miss out on this extraordinary chance to own a luxurious penthouse unit in downtown Golden, nestled beside Clear Creek. These Millstone units are rare, with only four hitting the market in the past two years—a testament to their coveted status! Indulge in breathtaking mountain vistas and serene creek-side pathways, all just steps from your doorstep. Downtown Golden beckons with its vibrant array of dining, shopping, festivals, and outdoor adventures, ensuring there's never a dull moment. Step inside to discover a world of comfort and elegance. As you open your front door, you'll be greeted by sweeping views of the foothills and the iconic Mines' M, illuminated against the night sky. Floor-to-ceiling windows and sliding glass doors lead out to a spacious deck, where you can soak in the sights and sounds of this enchanting locale. Entertain with ease in the gourmet kitchen, boasting a gas range, expansive island, and ample storage space. The open floor plan flows seamlessly into the living and dining areas, complete with vaulted ceilings and a cozy gas fireplace. Retreat to the primary suite, featuring a luxurious en-suite bath, private terrace entrance, and convenient access to the laundry area. The additional bedrooms offer versatility and comfort, with generous closet space and stunning views. With sliding doors opening from multiple rooms onto the expansive outdoor deck, hosting gatherings has never been easier. Outside your doorstep, discover a world of adventure, from tubing and fishing on Clear Creek to exploring nearby parks like Golden Gate Park, Lookout Mountain, and Apex Parks. And when you're ready for a change of scenery, downtown Golden and Denver are just moments away.Embrace the best of both worlds with this stylish urban condo—an ideal retreat for those seeking a carefree, lock-and-leave lifestyle with easy access to all the wonders Colorado has to offer. Welcome home to your gateway to mountain living and city excitement rolled into one!
- Type:
- Single Family
- Sq.Ft.:
- 2,511
- Status:
- NEW LISTING
- Beds:
- 3
- Lot size:
- 0.18 Acres
- Year built:
- 1987
- Baths:
- 3.00
- MLS#:
- 7784155
- Subdivision:
- Village At Genesee
ADDITIONAL INFORMATION
Nestled in a stunning mountain setting yet conveniently close to all amenities, this Genesee Village home offers the perfect blend of tranquility and accessibility. Located in a thoughtfully designed foothills community with easy access to the Denver metro area, this home provides a lifestyle of comfort and convenience. The HOA includes access to a pool, clubhouse, fitness center, and more! This beautifully updated home features stunning hardwood floors, a cozy fireplace, and a pellet stove for added warmth. The spacious eat-in kitchen boasting a gas stove, breakfast bar, and ample prep space. Large windows in the dining room flood the space with natural light, creating an inviting atmosphere. The bright and airy living room, with its vaulted ceilings, is perfect for relaxation or entertaining. Step out onto the deck and enjoy breathtaking views of the picturesque mountainside, frequently visited by wildlife. The generously sized main floor master suite is a true retreat, featuring a large walk-in closet, a luxurious five-piece master bath, and a private deck for morning coffee or evening stargazing. The lower level offers a cozy living space that opens onto a private covered patio, perfect for unwinding in peace. Experience effortless mountain living in this exquisite three-bedroom, three-bath home, where comfort and natural beauty meet seamlessly.
- Type:
- Single Family
- Sq.Ft.:
- 1,714
- Status:
- NEW LISTING
- Beds:
- 4
- Lot size:
- 0.27 Acres
- Year built:
- 1965
- Baths:
- 3.00
- MLS#:
- 4638989
- Subdivision:
- Applewood
ADDITIONAL INFORMATION
Applewood awaits! Unwind in this remodeled and updated 4-bed, 3-bath ranch-style haven in Applewood. This home boasts a gourmet kitchen featuring a walk-in pantry, newer appliances, and coffee lounge with breathtaking mountain views. Completely remodeled spa-like primary suite with dual vanities and large walk-in shower with separate water closet. Designer paint, lighting, doors, and hardware. New mudroom and new interior access door from the garage is the ultimate in functionality. Tankless hot water heater and evaporative cooling system makes for year-round efficiency (2024). The sparkling pool with a new deck and fencing creates a backyard oasis. In addition to the expansive concrete patio, perfect for grilling and outdoor entertaining, the raised pool deck offers huge, stunning mountain views and ample space for lounging, dining and playing. Gather around the fire-pit, garden to your heart's content or just relax a while in the hammocks or pool! The prime location is minutes to great dining and culture in Golden, shopping and eating in Applewood, foothills recreation, brand new Lifetime Fitness, Lutheran Hospital and easy access to the mountains or Denver. Maple Grove Elementary and The Manning School are both within walking distance. Bonus features include: Additional 60 amp electrical panel. Siding replaced with cedar board and batten in 2024. Oversized driveway and newly poured front porch. RV parking for your outdoor adventures. Outdoor storage shed for your toys and tools. The screened-in porch and professionally landscaped yard add style to your summer entertaining. This lovingly updated home allows you to simply move-in and start living your dream in Applewood. Call today to schedule a showing! Interior photos coming soon.
$1,399,900
239 Dekker Drive Golden, CO 80401
- Type:
- Single Family
- Sq.Ft.:
- 2,675
- Status:
- NEW LISTING
- Beds:
- 4
- Lot size:
- 0.85 Acres
- Year built:
- 1960
- Baths:
- 3.00
- MLS#:
- 4255552
- Subdivision:
- Paradise Hills
ADDITIONAL INFORMATION
Ranch Living Ease with Stunning Views! Welcome to your dream home nestled in the foothills of Golden, offering a perfect blend of tranquility and convenience. This exquisite corner lot property, set on nearly one acre of flat, usable land, promises breathtaking city and mountain views, including stunning sunrises over Denver. This single-level residence is designed for seamless living and entertaining. The massive, remodeled kitchen features slab granite counters and stainless-steel appliances, wine cooler, double ovens, Thermador cooktop, pantry, flowing effortlessly into the outdoor space. Enjoy the original Nick-n-Willie's pizza oven, wrapped in Colorado Buff stone, and the expansive flagstone patio – perfect for alfresco dining and gatherings. The spacious living room, adorned with a fireplace encased in custom bookcases and cabinetry, creates a cozy ambiance. The formal dining area, adjacent to a dry bar, leads to a delightful sunroom with a hot tub, inviting relaxation. The main floor hosts a luxurious primary bedroom and two additional bedrooms, complemented by a fully remodeled ¾ bathroom. The lower level boasts a large family room, a non-conforming bedroom, and a convenient laundry area. With a newer roof, fresh paint, and meticulously maintained interiors, this home is move-in ready. Just 25 minutes from Downtown Denver, this quiet setting offers the perfect retreat with the convenience of city proximity. Don't miss this unique opportunity to own a piece of Golden's finest.
$1,300,000
23084 Pinecrest Road Golden, CO 80401
- Type:
- Single Family
- Sq.Ft.:
- 2,931
- Status:
- NEW LISTING
- Beds:
- 3
- Lot size:
- 1.18 Acres
- Year built:
- 1994
- Baths:
- 3.00
- MLS#:
- 3218757
- Subdivision:
- Rilliet Park
ADDITIONAL INFORMATION
Welcome to 23084 Pinecrest Road where comfort and luxury meet nature and tranquility. Completely remodeled in 2023, with absolutely zero shortcuts, every detail was thoughtfully considered and tastefully completed. As you enter the light-filled contemporary home through the flower lined walkway you will find a stunning kitchen that invites you to pull up a seat and enjoy the view of the continental divide rising above the treetops. Large picture windows along the west facing wall bring the natural surroundings into the open concept living room, kitchen and dining room. Behind the kitchen is a spacious pantry and a baking haven which houses an oven and ample countertop space.-- a baker's dream come-to-life. The main-floor primary suite epitomizes peace and comfort, boasting a generous bedroom, a walk-in closet with custom shelving, and a breathtaking five-piece bathroom with a mountain-view soaking tub. The suite is complemented by a private balcony for serene moments away from the rest of the home. Downstairs, the lower level's living room has high ceilings and large picture windows bringing in the light and beauty of the outside. Adjacent to the living space is two additional bedrooms and a 3/4 bathroom. Upstairs, a bright, versatile loft overlooks the moss rock fireplace and living room, adding to the sense of openness and natural surrounding. Outdoor seating areas invite you to bask in the tranquility, listening to the summer wind whisper through the Ponderosas and elks bugling in the Fall. Situated at the end of a private road on the western side of Lookout Mountain, this residence allows for complete immersion in nature's splendor. Despite its secluded feel, the home is just a short 30-minute drive to downtown Denver, 20 minutes to Golden, and 15 minutes to Evergreen, and the nearest slopes a mere 45 minutes away. This home defies description and truly must be experienced firsthand. Schedule your showing today.
$2,000,000
21422 Main Avenue Golden, CO 80401
- Type:
- Single Family
- Sq.Ft.:
- 5,291
- Status:
- NEW LISTING
- Beds:
- 4
- Lot size:
- 1 Acres
- Year built:
- 2007
- Baths:
- 5.00
- MLS#:
- 8041638
- Subdivision:
- Panorama Heights
ADDITIONAL INFORMATION
SEE VIRTUAL TOUR Discover your dream home nestled in the highly coveted Lookout Mountain neighborhood of Panorama Heights. This exquisite property boasts a wrap-around deck offering breathtaking city views, all while being surrounded by serene mountains and close to scenic hiking trails. The property sits on a fully usable 1-acre lot, fenced to keep your pets secure and deter wildlife. The upper-level primary suite features its own private deck, perfect for watching the sunset as it reflects off the cityscape and mountains. Enjoy ultimate privacy with no neighbors looking in and no nearby yards to intrude on your tranquility. Situated on a corner lot, this home offers both space and seclusion. Modern mountain living with central HVAC, including air conditioning, providing comfort year-round. Each bedroom includes its own bathroom, offering privacy for all residents and guests. Amenities include a dedicated movie theater and exercise room, as well as endless storage options. The heart of the home is its functional kitchen, seamlessly open to both the living room and formal dining area. This well-designed space features doors that open directly onto the expansive deck, allowing for effortless indoor-outdoor living and entertaining. Recent upgrades, such as a new water heater and furnace, along with luxurious new LVP flooring on the lower level, add to the home's appeal. Don't forget to check out the loft space above the garage. Outside enjoy a wood fireplace, gas line grill, and custom water feature, making it perfect for entertaining and relaxation. This home combines the tranquility of mountain living with modern amenities, ensuring you never have a dull moment. Embrace the panoramic beauty and unparalleled comfort of this Lookout Mountain gem.
- Type:
- Condo
- Sq.Ft.:
- 773
- Status:
- NEW LISTING
- Beds:
- 2
- Year built:
- 1973
- Baths:
- 1.00
- MLS#:
- 5459350
- Subdivision:
- Golden Pines
ADDITIONAL INFORMATION
If you’re drawn to Colorado’s outdoor lifestyle, this penthouse suite at Golden Pines isn’t just a place to live—it’s your gateway to adventure. Nestled in the heart of Golden, you’ll not only see the mountains; you’ll become part of their majestic landscape. This renovated 2 bedroom, 1 bath condo is an Outdoor Enthusiast’s Dream. Easy access to major highways means you’re minutes away from hiking, biking, and skiing. Golden’s trailheads beckon—are you ready for your next adventure? New paint floor to ceiling and luxury vinyl flooring elevate the interior. The renovated ensuite bathroom adds a touch of modern comfort. East facing windows allow the sun to pour into every room. Lockable storage closet located outside front door and shared laundry closet located on ground level. Wake up to the sun and fresh mountain air, then take your coffee out onto your private balcony. The views of Green Mountain are awe-inspiring, beckoning you to go out and explore. Trails, recreation, and restaurants are all within reach. No noisy neighbors above you! This top floor condo offers peace and privacy, allowing you to savor the quiet moments while surrounded by nature’s grandeur. Golden’s emerging vibrant food scene awaits. From cozy cafes to craft breweries, you’ll savor every bite and sip. Plus, downtown Golden is a short drive away where you can enjoy Cleer Creek from dry land or take a float down river! Whether you’re a first-time homeowner or an investor, this condo is your gateway to the Golden lifestyle. Minutes to the school of Mines, restaurants, breweries, groceries and trailheads, this stunning gem is waiting to be discovered by you. Don’t miss out—schedule a showing today! Visit www.cribflyer.com/goldenlifestyle for an elevated viewing experience and to watch the property video.
$2,600,000
1745 Foothills Drive S Golden, CO 80401
- Type:
- Single Family
- Sq.Ft.:
- 6,684
- Status:
- NEW LISTING
- Beds:
- 5
- Lot size:
- 1.03 Acres
- Year built:
- 1989
- Baths:
- 6.00
- MLS#:
- 1708010
- Subdivision:
- Genesee
ADDITIONAL INFORMATION
Well thought out in every detail, this flawless rustic mountain contemporary is fully remodeled and backs to Genesee open space. Huge panes of glass showcase beautiful mountain vistas including a peek at snowcapped Mt. Blue Sky. Majestic rock outcroppings create supreme privacy/quiet while breath-taking vistas are enjoyed from multiple outdoor living areas and the masterfully planned interior. Sky-lit flagstone entry opens to vaulted great room which sets the tone for this multi-faceted treasure of a home with wood and flagstone floors, stacked stone fireplace, exposed beams and patio access. The remodeled kitchen keeps things cool and views fully exposed featuring multiple drawer and beverage refrigeration, freezer and icemaker. Induction cooktop/range, 2nd sink, bar seating, quartz center island plus leathered granite tops, alder cabinetry and stone backsplash create rustic elegance. Breakfast nook has see-thru gas fireplace to dining room and access to partially covered view deck with pipe railing and 2 awnings - a lovely spot to relax and soak in the spectacular surroundings. Upstairs primary suite is a treehouse retreat complete with peninsular fireplace, an adjoining room that is ideal as a nursery, den or office, walk-in closet with organizers and 5-piece sky-lit travertine bath with walk-in shower, double vanities and jetted tub. 2 en-suite bedrooms, laundry room, and lovely vaulted bonus room with built-ins and fireplace complete the upper level. Resistance pool/exercise area has 3/4 bath and doubles as a gym. Lower level features kitchenette, family room with fireplace, 2 bedrooms, full bath, laundry closet and storage. Alder doors/trim thru-out. "in all the world there is only one Genesee": 12+ miles of hiking trails, 1,200+ acres of open space, 3 pools, 4 tennis courts, gym, security patrol, underground utilities, community water/sanitation, award-winning fire mitigation initiatives plus trash pick-up with recycling and HOA sponsored events yearly.
$435,000
12914 W 24th Place Golden, CO 80401
- Type:
- Condo
- Sq.Ft.:
- 1,144
- Status:
- NEW LISTING
- Beds:
- 2
- Year built:
- 1968
- Baths:
- 3.00
- MLS#:
- 7743090
- Subdivision:
- Applewood
ADDITIONAL INFORMATION
Brimming with inviting warmth, this Applewood residence offers a light-filled retreat. Welcoming curb appeal draws residents into a spacious and easily flowing layout. The prime Applewood location is minutes and walkable to the BEST of Applewood: the recently reinvigorated Gold's Marketplace, Youngfield's local restaurants, Colorado Mills Mall, multiple parks and pools, Clear Creek Crossing's new Lifetime Fitness & Country Club, Applewood Golf Course, and South Table Mountain for endless biking and hiking - plus easy access to 70 and 32nd to get you to the mountains, Golden, Arvada and Denver QUICKLY. A large living area presents plenty of space for both relaxing and entertaining guests. Enjoy crafting recipes in a bright kitchen featuring stainless steel appliances, generous cabinetry and a peninsula with seating. Sliding glass doors in the dining area open to a private, fenced-in patio space — the perfect setting to enjoy outdoor dining on warm evenings. One of two generously sized bedrooms with large closets, the primary boasts outdoor access to a covered terrace. Downstairs, a finished basement hosts an expansive flex space and a convenient laundry room. This quaint, HOA-maintained community ensures low-maintenance living with two covered parking spaces. Rental capabilities allow for investment opportunities.
$1,280,000
23768 Shooting Star Drive Golden, CO 80401
- Type:
- Single Family
- Sq.Ft.:
- 3,442
- Status:
- NEW LISTING
- Beds:
- 4
- Lot size:
- 0.42 Acres
- Year built:
- 1984
- Baths:
- 4.00
- MLS#:
- 6915508
- Subdivision:
- Genesee
ADDITIONAL INFORMATION
Stellar 4 bedroom Genesee home next to open space with views of Mt. Evans, foothills with distant touches of the city. Nestled in a quiet spot next to a lush green meadow with several windows and natural light, providing a sense that nature is close. The kitchen features wood cabinets, solid surface countertops, loads of storage, stainless appliances, Jenn-Air 4-burner cooktop, workstation and dining nook + sunroom with windows on all sides. As you walk through the main level, the open concept architecture flows from the living area with a moss rock fireplace to the family room and wood floors in the dining area and kitchen. The primary bedroom suite and bathroom boasts double sinks, walk-in shower, newer tub enclosure and walk-in closet. There are two other bedrooms on the upper level which share a jack-and-jill bathroom, one with Mt. Evans views and the other overlooking the meadow. The 4th bedroom can be found in the basement and is a perfect guest retreat with another 3/4 bath just steps away and a cozy bonus room. There are two decks on the home providing ample outdoor entertaining space along with a small enclosed area for pets. The laundry room also doubles as a mudroom with a coat closet and plenty of counter space. Extra storage can be found in the basement storage room as well as the furnace room. Other highlights: stone coated steel roof and gutters, 2 car oversized garage, European shutters. Close to the Genesee swimming pool and clubhouse along with 12 miles of nearby trails to enjoy. Set up a showing today!
$699,000
17054 W 11th Drive Golden, CO 80401
- Type:
- Single Family
- Sq.Ft.:
- 1,618
- Status:
- NEW LISTING
- Beds:
- 5
- Lot size:
- 0.16 Acres
- Year built:
- 1978
- Baths:
- 3.00
- MLS#:
- 2460391
- Subdivision:
- Morrissey
ADDITIONAL INFORMATION
Welcome home to this inviting family retreat, ideally located in a peaceful cul-de-sac in the heart of Golden. Enjoy the convenience of Bell Middle school right across the street and direct access to light rail, scenic bike and hiking trails, shopping nearby. This home offers a bright, open-concept space. Recently updated kitchen complete with beautiful quartz countertops and soft close drawers. Cozy up by the fireplace in the spacious living room or host unforgettable gatherings in the large backyard. This home is designed for family bonding, entertaining, and creating lifelong memories.
$1,350,000
426 Buena Vista Road Golden, CO 80401
- Type:
- Single Family
- Sq.Ft.:
- 4,482
- Status:
- NEW LISTING
- Beds:
- 5
- Lot size:
- 1.1 Acres
- Year built:
- 1995
- Baths:
- 5.00
- MLS#:
- 4929085
- Subdivision:
- Paradise Hills
ADDITIONAL INFORMATION
Enjoy these amazing views in this beautiful Golden home! Mountain living with the convenience of close amenities and features 5 bedrooms, 5 bathrooms, three car garage. Throughout this home you will find beautiful windows highlighting the views and bringing in natural light. The primary bedroom with a 5-piece bathroom is on the main level with double entry doors and walk in closet along with the kitchen with a breakfast nook and deck off the kitchen-with a gas line for your bar-b-q, with a gas stove and double ovens and granite counter tops and an island, formal dining room, family room with vaulted ceiling, fireplace and large picturesque arched windows, guest bathroom, laundry area and entry to the garage. On the second floor are 3 bedrooms all with walk in closets, two bedrooms are joined with a bathroom the third bedroom has its own private full bathroom and a walkway with views of the family room below. The lower level has a family room and fireplace with its own deck, a flex space- great for home office or exercise room, bar area, and large bedroom, large bathroom with soaking jetted tub and separate outside entrance. The front yard is full of flowers with a gazabo to relax in and enjoy the city views, the driveway is short and easy to maintain with additional parking on the top. Great location, only about 25 miles from Downtown Denver via I70 and approximately 40 to 60 minutes from Colorados great ski resorts. Shop in Golden or Evergreen nearby. This home is a must see to appreciate, schedule your showing today! More photos to come.
$725,000
14564 W 3rd Avenue Golden, CO 80401
- Type:
- Condo
- Sq.Ft.:
- 2,736
- Status:
- NEW LISTING
- Beds:
- 3
- Year built:
- 1982
- Baths:
- 3.00
- MLS#:
- 6108864
- Subdivision:
- Sixth Avenue West
ADDITIONAL INFORMATION
Nestled in a 13-unit complex surrounded by nature, this stunning 3-bedroom, 3-bathroom townhome offers a perfect blend of modern living and outdoor adventure. Boasting a well-lit open floor plan, vaulted ceilings, and skylights, this beautiful residence invites you to experience the ultimate in comfort and style. Situated at the base of the majestic Green Mountain, this townhome provides easy access to the breathtaking Green Mountain Trails, neighborhood parks, and playgrounds. Upon entering, you'll be greeted by a spacious living room bathed in natural light, creating a warm and welcoming ambiance. Cozy up by the fireplace and enjoy quality time with loved ones or entertain guests. The open floor plan seamlessly connects the living area to the dining space and kitchen, fostering a sense of togetherness. Retreat to the primary bedroom, complete with a stunning 5-piece bathroom. This private sanctuary offers a serene escape where you can unwind and rejuvenate after a day of adventure or work. On to the other end of the hall is another spacious bedroom with beautiful natural light. Head downstairs where the spacious, versatile basement provides additional living space and flexibility to suit your needs. Whether you desire a dedicated recreation area, a quiet workspace, or an extra living area, this space can be tailored to your lifestyle. Contact us today to schedule a private viewing and make this remarkable property your new home.
- Type:
- Condo
- Sq.Ft.:
- 1,541
- Status:
- NEW LISTING
- Beds:
- 2
- Year built:
- 1995
- Baths:
- 2.00
- MLS#:
- 7429548
- Subdivision:
- The Village At Genesee
ADDITIONAL INFORMATION
A rare opportunity to own in Genesee Village! Nestled in the foothills, this beautiful 2 bedroom 2 bath has a large loft, mountain views, and great natural light. An open floor plan features an updated kitchen, granite countertops, newer appliances, and breakfast bar. This leads to a large dining and living area with soaring ceilings and a cozy gas fireplace. Private deck has a nice sized storage unit right off the living room, and is perfect for watching the elk herd that frequents the area. The primary en suite has vaulted ceilings, a 5-piece bath, and large closets. Nice sized additional bedroom and second full bath. Upstairs is a spacious loft that could be a third bedroom, office, or flex space. This property includes a washer/dryer in unit and 1 car heated garage with additional storage. Other amenities are a pool, clubhouse, fitness center with racquetball court, tennis courts, fishing pond, and a creek with waterfalls! Snow removal, water, sewer, trash and recycling all included. Additional outdoor opportunities include plenty of trails to explore. Great location just minutes to I-70 & Denver, Red Rocks, Golden, and the rest of the foothills!
$1,415,000
147 Mc Intyre Circle Golden, CO 80401
- Type:
- Single Family
- Sq.Ft.:
- 5,814
- Status:
- NEW LISTING
- Beds:
- 5
- Lot size:
- 0.21 Acres
- Year built:
- 1991
- Baths:
- 6.00
- MLS#:
- 5755297
- Subdivision:
- Mesa View Estates
ADDITIONAL INFORMATION
Welcome to the highly sought-after Mesa View Estates! This magnificent home offers an impressive 5 bedrooms, three with a private en-suite bathroom, 2 offices, and 6 bathrooms. As you enter the large foyer, you'll be greeted by the sweeping staircase and soaring vaulted ceilings. The main floor is an entertainer's dream, boasting a gourmet kitchen with double ovens, a walk-in pantry, a large kitchen island, and top-of-the-line stainless steel appliances. The kitchen flows into the informal dining area, which opens onto the outdoor decks. The main level also includes a formal sitting area, a formal dining room, a living room with a double-sided fireplace shared with an office that features beautiful built-ins and could be converted to a main floor bedroom, a three quarter bathroom, and a large laundry/mud room for added functionality. Upstairs, the second floor hosts the spacious primary suite retreat, complete with a luxurious 5-piece bathroom, his and her walk-in closets, a private sitting area, and sliding doors that lead to a deck with breathtaking views. There are three additional bedrooms and two bathrooms to complete this level. The expansive walk-out basement features a movie/media room with projector, a large family room, a guest room with an en-suite bathroom, a second bedroom or study, a half bathroom, and a storage room. The stunning yard is an outdoor oasis, complete with a gas-plumbed fire pit, beautiful decks, flower gardens, and a flagstone patio. The three-car garage provides ample storage space, while the top-of-the-line leased solar system with two storage batteries ensures low energy costs and peace of mind during power outages. New HVAC system. Close to neighborhood park, a short walk to trailheads at Green Mountain, and access to the Foothills Recreation Center. This incredible location offers easy access to Golden, Denver, I-70, 6th Avenue, Denver West, and the mountains, making it the perfect home for enjoying everything Colorado has to offer.
$435,000
12985 W 20th Avenue Golden, CO 80401
- Type:
- Condo
- Sq.Ft.:
- 1,345
- Status:
- NEW LISTING
- Beds:
- 2
- Year built:
- 1974
- Baths:
- 2.00
- MLS#:
- 3556936
- Subdivision:
- Applewood Park
ADDITIONAL INFORMATION
Move in ready!!! Unpack and relax in your new home. Nothing to update...it has all been done! Don't miss this lovely Golden townhome! Convenient to everything in Applewood and Golden. Completely updated with a fresh contemporary style with all new paint, carpet, tilework and more! This spacious 2 Bedroom 1.5 bath is beautifully laid out and has livable spaces on every level. Your main entry faces the greenbelt and pool...a lovely peaceful view every day. The private patio off the back connects to the carport and gives you a lovely outdoor living space to enjoy however you like. This is a bright and sunny unit. Not just new paint and carpet but well maintained with a new water heater, main emergency water shut offs also replaced in 2023. Deeded carport space attached to the property and community also has easy access for vistor parking near community clubhouse.
$729,000
704 Ridgeside Drive Golden, CO 80401
- Type:
- Condo
- Sq.Ft.:
- 1,565
- Status:
- Active
- Beds:
- 3
- Year built:
- 1983
- Baths:
- 2.00
- MLS#:
- 4356040
- Subdivision:
- Chimney Creek
ADDITIONAL INFORMATION
Welcome to your dream home in the serene Chimney Creek community! This beautifully remodeled 3-bedroom, 2-bath condo offers the perfect blend of luxury and convenience. Thanks to a comprehensive renovation in 2018, enjoy maintenance-free, one-level living with peace of mind from quality features and finishes. This charming home boasts a spacious 2-car garage and is situated on a picturesque hill overlooking the vibrant town of Golden. The private community provides an array of amenities, including a clubhouse, a refreshing swimming pool, tennis and pickleball courts, and scenic walking trails. Nature enthusiasts will appreciate the frequent sightings of local wildlife, adding to the tranquil atmosphere. Whether relaxing indoors or exploring the community, this Chimney Creek condo offers an unparalleled lifestyle. Don't miss the opportunity to make this exquisite property your own!
$1,075,000
2101 Arapahoe Street Golden, CO 80401
- Type:
- Single Family
- Sq.Ft.:
- 2,690
- Status:
- Active
- Beds:
- 6
- Lot size:
- 0.21 Acres
- Year built:
- 1972
- Baths:
- 3.00
- MLS#:
- 6969450
- Subdivision:
- Welchs Add
ADDITIONAL INFORMATION
Nestled in the heart of Golden, just blocks away from the prestigious Colorado School of Mines, this ranch-style home offers a rare blend of convenience and charm. Built in 1972, this residence boasts timeless appeal and modern upgrades throughout. Spanning 2,690 square feet of finished living space, this home features six bedrooms and three bathrooms, providing ample room for comfortable living. The fully finished basement, with its walkout access, adds versatility and additional space for relaxation or entertainment. Step into the updated gourmet kitchen, complete with commercial-grade appliances, offering the perfect setting for culinary enthusiasts and entertainers alike. Enjoy the seamless flow from indoor to outdoor living with a spacious Trex-like deck off the kitchen, ideal for al fresco dining or simply taking in the serene surroundings. Beyond the home's walls, discover a sanctuary of outdoor bliss with multiple gardens and a shed, providing opportunities for gardening enthusiasts or outdoor storage needs. Explore nearby shopping centers, dining options, and a network of walking and biking trails, promising endless opportunities for recreation and exploration. Homes of this caliber and location are a rare find, making this property a true gem in the Golden community. Don't miss the chance to experience the unparalleled lifestyle offered by this remarkable residence. Schedule a showing today to witness the allure of this must-see home firsthand.
- Type:
- Condo
- Sq.Ft.:
- 2,787
- Status:
- Active
- Beds:
- 4
- Lot size:
- 0.04 Acres
- Year built:
- 1996
- Baths:
- 4.00
- MLS#:
- 9811743
- Subdivision:
- Chimney Creek
ADDITIONAL INFORMATION
Comfort, Class & Elegance within this exquisite home, nestled in this coveted Genesee location backing to Open Space offers total privacy & Mountain Views. You're greeted by the grandeur of vaulted ceilings & the warmth of the onyx tile surround on the double-sided gas Fireplace, which elegantly spans from the Great Room to the Kitchen. The timeless allure of Hickory Hardwood Floors complements the modern elegance of custom Iron Stair Railing, creating an atmosphere of refined luxury throughout. The remodeled Kitchen with granite counters & stainless appliances opens onto the Harvest Room/Nook area with wall-mounted flat-screen TV & deck access. The Primary Bedroom with walk-in closet, newly remodeled spa like bath with infloor electric heat & 2 additional Bedrooms are on the Upper Level as well as a tastefully updated family Bathroom & convenient Laundry Closet which includes the Washer and Dryer. The walk-out Lower Level offers a large Family Room, Bedroom 4 with French Doors and Closet (currently being used as an Office), a beautiful 3/4 Bathroom, Mechanical Room/Storage Room. Some of the many special features are: Nest Thermostat, Remote Controlled Shades for the 4 upper windows on the main level & Remote Controlled skylight Shade in the Primary Bedroom, Custom Lighting & Paint, etc. There are so many perfect spots for entertainment & relaxation whether enjoying a cozy evening by the fire or hosting gatherings with loved ones, this home offers an inviting ambiance for every occasion and insures a move-in ready experience that seamlessly blends style and functionality. Ideal for effortless commuting, this residence offers convenient proximity to Denver while maintaining a peaceful Foothills setting. Embrace outdoor living and entertainment on the Decks or covered Patio where you can soak in the Panoramic Vistas and savor the beauty of nature that surrounds you. The absolute best, most private location on the last cul de sac in the Chimney Creek Community.
- Type:
- Other
- Sq.Ft.:
- 2,787
- Status:
- Active
- Beds:
- 4
- Lot size:
- 0.04 Acres
- Year built:
- 1996
- Baths:
- 4.00
- MLS#:
- 9811743
- Subdivision:
- Chimney Creek
ADDITIONAL INFORMATION
Comfort, Class & Elegance within this exquisite home, nestled in this coveted Genesee location backing to Open Space offers total privacy & Mountain Views. You're greeted by the grandeur of vaulted ceilings & the warmth of the onyx tile surround on the double-sided gas Fireplace, which elegantly spans from the Great Room to the Kitchen. The timeless allure of Hickory Hardwood Floors complements the modern elegance of custom Iron Stair Railing, creating an atmosphere of refined luxury throughout. The remodeled Kitchen with granite counters & stainless appliances opens onto the Harvest Room/Nook area with wall-mounted flat-screen TV & deck access. The Primary Bedroom with walk-in closet, newly remodeled spa like bath with infloor electric heat & 2 additional Bedrooms are on the Upper Level as well as a tastefully updated family Bathroom & convenient Laundry Closet which includes the Washer and Dryer. The walk-out Lower Level offers a large Family Room, Bedroom 4 with French Doors and Closet (currently being used as an Office), a beautiful 3/4 Bathroom, Mechanical Room/Storage Room. Some of the many special features are: Nest Thermostat, Remote Controlled Shades for the 4 upper windows on the main level & Remote Controlled skylight Shade in the Primary Bedroom, Custom Lighting & Paint, etc. There are so many perfect spots for entertainment & relaxation whether enjoying a cozy evening by the fire or hosting gatherings with loved ones, this home offers an inviting ambiance for every occasion and insures a move-in ready experience that seamlessly blends style and functionality. Ideal for effortless commuting, this residence offers convenient proximity to Denver while maintaining a peaceful Foothills setting. Embrace outdoor living and entertainment on the Decks or covered Patio where you can soak in the Panoramic Vistas and savor the beauty of nature that surrounds you. The absolute best, most private location on the last cul de sac in the Chimney Creek Community.
$975,000
3090 Deframe Road Golden, CO 80401
- Type:
- Single Family
- Sq.Ft.:
- 1,941
- Status:
- Active
- Beds:
- 3
- Lot size:
- 0.37 Acres
- Year built:
- 1961
- Baths:
- 2.00
- MLS#:
- 6461039
- Subdivision:
- Applewood Mesa
ADDITIONAL INFORMATION
Welcome home to this spacious ranch in highly desirable Applewood Mesa neighborhood. Wonderful floor plan with 3 beds and 2 baths. Spacious kitchen with granite tile that flows into the family room that's perfect for entertaining. Great location close to shopping and restaurants. Easy access to 2 golf courses, Applewood Swim Club and Tanglewood and Maple Grove parks. Applewood is one of Goldens premier neighborhoods. This home and location will not disappoint. Take a look at the 3D Tour here: https://my.matterport.com/models/9VmrAgdRYGE
$1,175,000
13996 W 22nd Avenue Golden, CO 80401
- Type:
- Single Family
- Sq.Ft.:
- 2,836
- Status:
- Active
- Beds:
- 4
- Lot size:
- 0.29 Acres
- Year built:
- 1962
- Baths:
- 3.00
- MLS#:
- 8624075
- Subdivision:
- Applewood Valley
ADDITIONAL INFORMATION
Indulge in the high-end finishes of this meticulously remodeled Applewood Valley home. The artistry and precision that have redefined this home into a contemporary sanctuary are unmistakable, with bespoke features and meticulous craftsmanship throughout. An open living area provides plenty of space for both relaxing or entertaining guests. The heart of this home, the kitchen epitomizes culinary excellence with butcher block countertops, custom cabinetry, top-of-the-line appliances and sophisticated tile and flooring selections. The bathrooms have been luxuriously redesigned, showcasing custom tile work, refined new vanities and modern lighting fixtures. The newly constructed lower entrance grants access to a separate living area on the lower level, where a private kitchen renders the suite fully autonomous — perfect for secluded guest accommodation. Outside, a verdant backyard oasis awaits with a covered deck, raised garden beds and mature trees, all wrapped in privacy fencing.
- Type:
- Condo
- Sq.Ft.:
- 773
- Status:
- Active
- Beds:
- 2
- Year built:
- 1973
- Baths:
- 1.00
- MLS#:
- 8100549
- Subdivision:
- Golden Pines Condos
ADDITIONAL INFORMATION
Introducing a cozy 2-bedroom, 1-bathroom condo nestled in the heart of Golden, CO. Conveniently located only 6 minutes from Colorado School of Mines, 7 minutes from Jefferson County Government Center, 2 minutes from the nearest grocery store and 7 minutes from the vibrant Downtown Golden scene boasting trendy shops and restaurants. This move-in ready home comes with premium upgrades, including new windows and sliding door by Renewal by Andersen, Trex decking, updated electrical panel and breakers, new furnace and thermostat, new ceiling fans, and programmable doorbell. The building also has a new roof and freshly painted exterior. Laundry is a breeze with electric washer/dryer combo included or the option for an in-unit full-size washer, plus access to communal laundry rooms in each building. Added perks include a lockable storage unit adjacent to the front door, perfect for stashing outdoor gear or seasonal items. Don't miss out on this opportunity to embrace the Golden lifestyle! Interested in a FREE interest rate buy-down? Preferred Lender, Joe Massey with Castle and Cooke Mortgage, offers a FREE one-year rate buy-down PLUS a FREE refinance for the life of the loan. Call Joe Massey at 303-809-7769.
$1,500,000
14788 W Cedar Avenue Golden, CO 80401
- Type:
- Single Family
- Sq.Ft.:
- 5,290
- Status:
- Active
- Beds:
- 5
- Lot size:
- 0.53 Acres
- Year built:
- 1982
- Baths:
- 4.00
- MLS#:
- 8442639
- Subdivision:
- Sixth Avenue West
ADDITIONAL INFORMATION
Welcome to your dream home nestled in the coveted Sixth Avenue West neighborhood - situated on over 1/2 acre, literally ON Green Mountain with no neighbors to the west and steps from the neighborhood access trailhead! Outdoor adventures right at your doorstep, plus unbeatable views of the Foothills. With 5 beds, 4 baths and nearly 5300 finished sq ft, this home boasts ample space for comfortable living and entertaining. The family room is a standout feature, adorned with 2-story south-facing windows that flood the space with natural light, plus a double-sided gas fireplace, wet bar and a dramatic brick hearth. The updated kitchen is a chef's delight, boasting premium granite countertops, solid wood cabinets, Kitchen Aid convection ovens and a huge pantry for all your storage needs. The main floor office w/ built-ins offers a serene space for work. Downstairs, the finished basement provides additional living space, a rec room, pool table (included), fireplace and two bedrooms with a 3/4 bath. Storage is abundant throughout! The oversized heated 3-car garage with epoxy flooring and separate workshop is a handyman's dream or perfect for storing all of your outdoor gear. And the large laundry room with a service door to the yard is not only practical but also convenient for pet owners or garden enthusiasts. Upstairs, the luxurious Primary Suite awaits, boasting mountain views, total privacy, and a spa-like 5-piece bath with steam shower, jetted tub & heated floors. The professionally designed and installed dressing room offers unbelievable storage for clothes & shoes. Spacious secondary bedrooms for guests or growing family. Outside, stamped concrete patios in the front and back, mature landscaping and a large grassy area beckon you to enjoy the Colorado outdoors year-round. With easy access to the mountains and just 20 minutes to the city, this home offers the perfect balance of serenity and urban convenience. Highly rated schools, low traffic street. Don't wait!
| Listing information is provided exclusively for consumers' personal, non-commercial use and may not be used for any purpose other than to identify prospective properties consumers may be interested in purchasing. Information source: Information and Real Estate Services, LLC. Provided for limited non-commercial use only under IRES Rules. © Copyright IRES |
Andrea Conner, Colorado License # ER.100067447, Xome Inc., License #EC100044283, AndreaD.Conner@Xome.com, 844-400-9663, 750 State Highway 121 Bypass, Suite 100, Lewisville, TX 75067

The content relating to real estate for sale in this Web site comes in part from the Internet Data eXchange (“IDX”) program of METROLIST, INC., DBA RECOLORADO® Real estate listings held by brokers other than this broker are marked with the IDX Logo. This information is being provided for the consumers’ personal, non-commercial use and may not be used for any other purpose. All information subject to change and should be independently verified. © 2024 METROLIST, INC., DBA RECOLORADO® – All Rights Reserved Click Here to view Full REcolorado Disclaimer
Golden Real Estate
The median home value in Golden, CO is $561,700. This is higher than the county median home value of $439,100. The national median home value is $219,700. The average price of homes sold in Golden, CO is $561,700. Approximately 53.12% of Golden homes are owned, compared to 42.73% rented, while 4.15% are vacant. Golden real estate listings include condos, townhomes, and single family homes for sale. Commercial properties are also available. If you see a property you’re interested in, contact a Golden real estate agent to arrange a tour today!
Golden, Colorado 80401 has a population of 20,365. Golden 80401 is less family-centric than the surrounding county with 29.67% of the households containing married families with children. The county average for households married with children is 31.17%.
The median household income in Golden, Colorado 80401 is $61,918. The median household income for the surrounding county is $75,170 compared to the national median of $57,652. The median age of people living in Golden 80401 is 32 years.
Golden Weather
The average high temperature in July is 77 degrees, with an average low temperature in January of 19.2 degrees. The average rainfall is approximately 19.7 inches per year, with 73.8 inches of snow per year.
