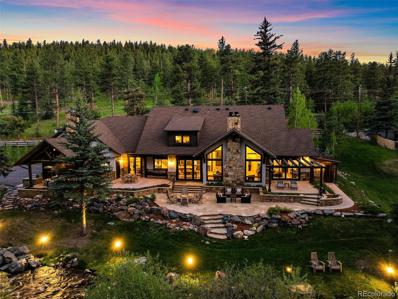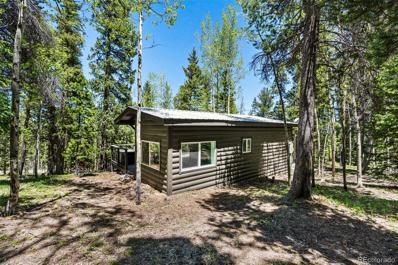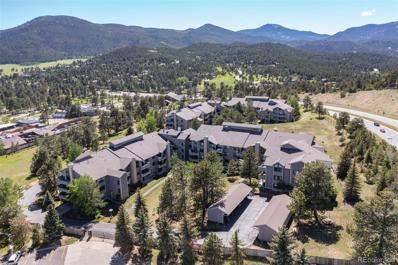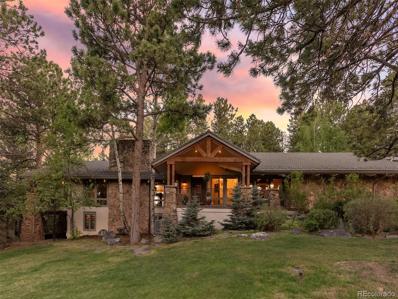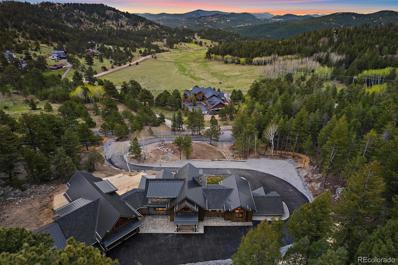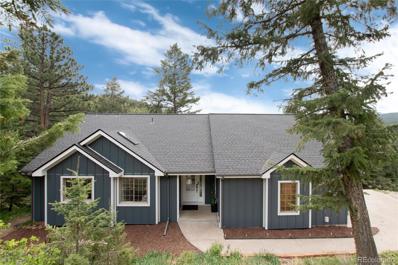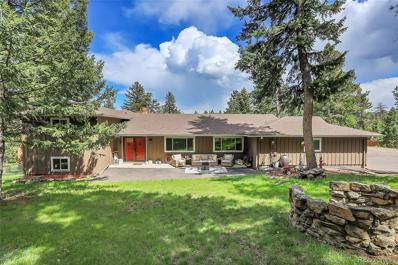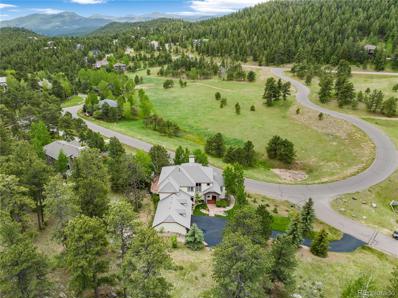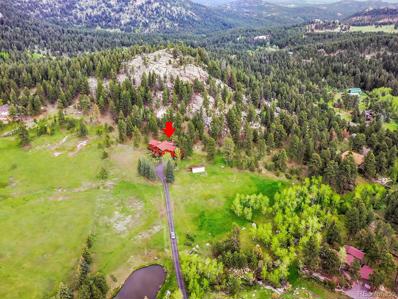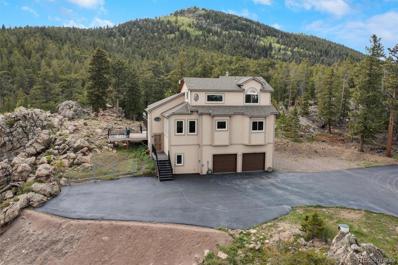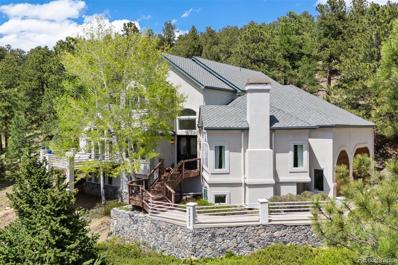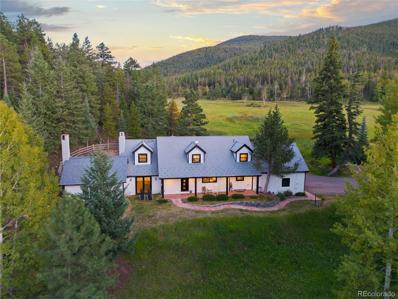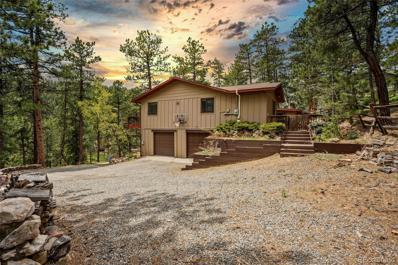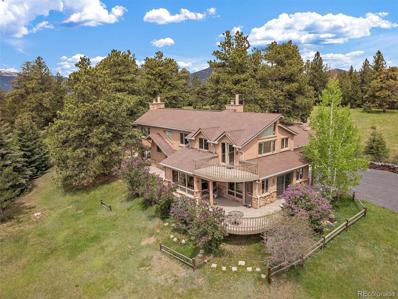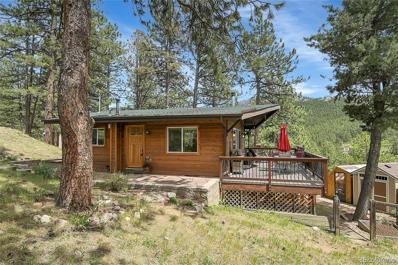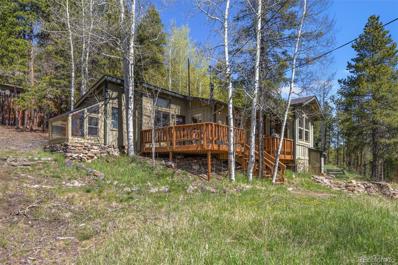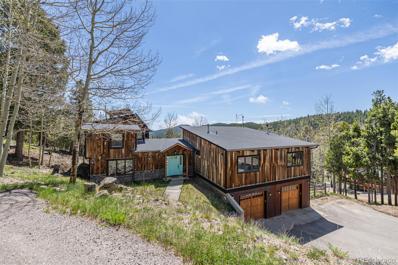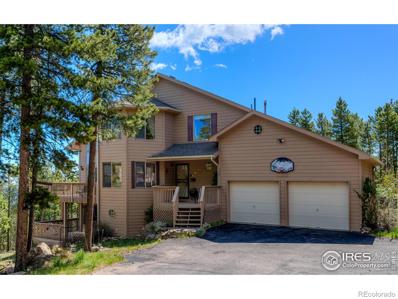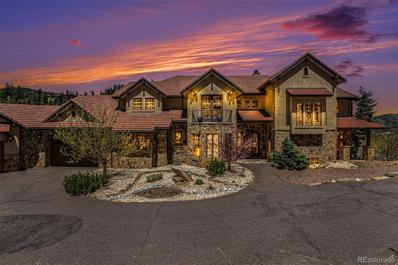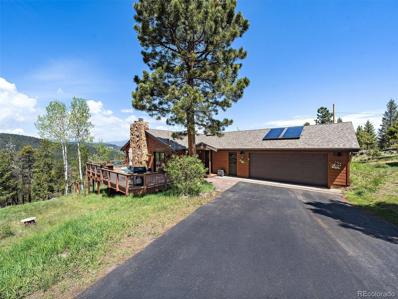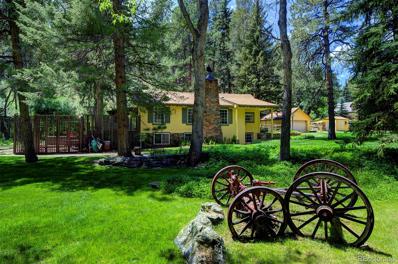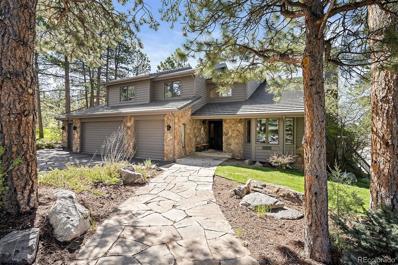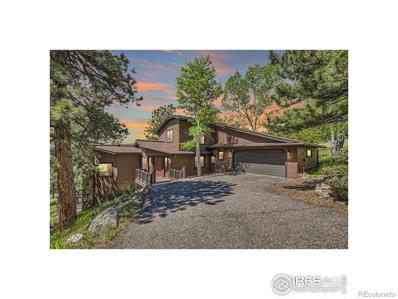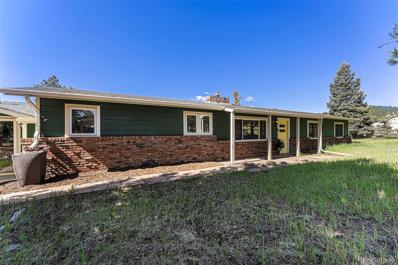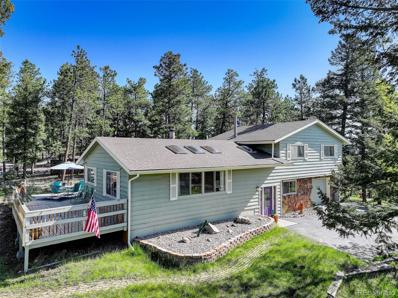Evergreen CO Homes for Sale
- Type:
- Single Family
- Sq.Ft.:
- 5,425
- Status:
- NEW LISTING
- Beds:
- 5
- Lot size:
- 1.22 Acres
- Year built:
- 2016
- Baths:
- 5.00
- MLS#:
- 7295511
- Subdivision:
- Upper Bear Creek
ADDITIONAL INFORMATION
Located in Evergreen's iconic Upper Bear Creek area. You will find this stunning stone and stucco custom mountain contemporary on 1.22 pristine acres, with Upper Bear Creek running through it. The owners have extensively remodeled every room of this home. As well as exterior spaces. Utilizing the finest materials, fixtures and design concepts. This property is superb in every way. The welcoming front porch opens to the grand foyer that draws you to the great room. Here you take in timber beamed soaring ceilings, a wonderful stone fireplace and the gallery of windows that frame the creek views. European White Oak floors run throughout. The great room looks onto the expansive kitchen that features stained white oak custom cabinetry adorned with Taj Mahal Quartzite counters. Beautiful! Entertainer's Island, Thermador professional series appliances, coffee bar, large walk-in pantry and more. The open dining area has panoramic folding patio doors. Step out to the patios, a timber beamed covered section with fireplace, perfect hardscape and the prettiest section of Upper Bear Creek one could ever want. Onto the primary suite with vaulted beam and turnbuckle ceilings and its own patio looking onto the creek. A spacious walk-in closet with sauna and an amazing spa-like 5-piece bath. The main floor office with its creek side patio, a sitting area with custom bar, perfect half bath and beautiful laundry room complete the main level. Upstairs you will find three bedrooms with walk-in closets, two beautiful en-suite baths, one shared bath and fifth non-conforming bedroom. Other features include the over-sized heated 3-car garage with epoxy floors and 11' ceilings. Gated front driveway and steel powder coated fence. The backyard patios were reengineered to take this property out of the flood zone! No expense was spared. This is your opportunity to own a legacy property that will be enjoyed for generations to come.
$250,000
2334 Sinton Road Evergreen, CO 80439
- Type:
- Single Family
- Sq.Ft.:
- 224
- Status:
- NEW LISTING
- Beds:
- 1
- Lot size:
- 0.36 Acres
- Year built:
- 1965
- Baths:
- 1.00
- MLS#:
- 7400719
- Subdivision:
- Castlewood West
ADDITIONAL INFORMATION
Welcome to your mountain oasis at 2334 Sinton Rd in beautiful Evergreen, Colorado. Nestled amidst the serene landscape of the Rocky Mountains, this exquisite property offers the perfect blend of rustic charm and modern comforts, making it an ideal haven for those seeking tranquility and adventure. Situated in the heart of Evergreen, this home provides easy access to scenic trails, parks, and local amenities while offering a peaceful retreat from the hustle and bustle of city life. The property boasts a spacious and inviting layout with 1 bedroom and 1 bathroom. The open-concept design seamlessly connects the living, dining, and kitchen areas, creating a warm and welcoming atmosphere. Embrace the beauty of the outdoors with a spacious deck, ideal for entertaining or simply enjoying the breathtaking views. The property includes a well-maintained yard with mature trees and landscaping, providing a serene backdrop for relaxation. Don't miss the opportunity to own this enchanting property at 2334 Sinton Rd. Experience the best of Colorado living in this idyllic mountain retreat. Schedule a showing today and make this your forever home!
- Type:
- Condo
- Sq.Ft.:
- 800
- Status:
- NEW LISTING
- Beds:
- 1
- Year built:
- 1996
- Baths:
- 1.00
- MLS#:
- 3742587
- Subdivision:
- Rocky Village
ADDITIONAL INFORMATION
Lovely south facing condominium with big mountain views is ready for immediate occupancy. Large living room with a gas fireplace and direct access to a private deck. Spacious bedroom with walk-in closet and full bath including a personal washer & dryer. The central in-floor heat will keep you cozy warm in the winter. This is the quiet side of the building (insulated from the highway). Independent Living Age 55+, Rocky Village consists of 2 buildings with 130 individually owned units. Secure entrance and emergency pulls in each unit. Access to large communty room with a gorgeous fireplace, grand piano, and kitchen/dining area where organized events are held. Specialty rooms include: craft/art, workshop, excercise, meeting, library, and guest suite. Walking distance to 1,000+ acres of open space hiking/biking trails. Also a short stroll via an easy path to the supermarket, dining, hardware, and services. Buchanan Park Recreation Center is just 3/4 mile away. http://www.rockymountainvillageestates.com/
$1,900,000
30982 Clubhouse Lane Evergreen, CO 80439
- Type:
- Single Family
- Sq.Ft.:
- 4,599
- Status:
- NEW LISTING
- Beds:
- 3
- Lot size:
- 0.51 Acres
- Year built:
- 1968
- Baths:
- 5.00
- MLS#:
- 8731103
- Subdivision:
- Hiwan
ADDITIONAL INFORMATION
This exceptional Hiwan home is a standout amongst all others and will delight and surprise you with its graceful lines, architectural charm, and inspiring décor.F rom the moment you enter, form, light and distinctive materials combine for a compelling architectural language in this home’s 4,500+ square feet. Vaulted ceilings, arched passageways, hand carved beams and columns, antique doors and high-quality fixtures and finishes greet you as you move into this cozy yet flowing floor plan. The spacious kitchen provides the perfect balance of old-world charm and modern amenities while seamlessly blending with the impressive outdoor living spaces. The intimate dining room is filled with natural light and accented by authentic brick flooring and additional French doors leading outside and the adjoining, spacious formal living room continues the intimate feel with a cozy stone fireplace, while still providing space for large gatherings. The main level Primary suite is a true retreat. The space is anchored by a welcoming fireplace that is balanced by oversized windows and doors that lead to the private balcony and serene back yard. While the tranquil 5-piece bathroom provides a spa-like experience with steam shower, free standing tub and fine finishes. With two additional bedrooms with ensuite baths, a secondary living room, oversized 3 car garage, lush, mature landscaping and outcroppings, numerous outdoor living spaces, inviting fire-pit, built-in outdoor grill and kitchen, this property is a must see. Located within walk distance to Hiwan Golf Club and minutes from schools, shopping and I-70.
$5,880,000
534 W Meadow Road Evergreen, CO 80439
- Type:
- Single Family
- Sq.Ft.:
- 7,046
- Status:
- NEW LISTING
- Beds:
- 6
- Lot size:
- 8.06 Acres
- Year built:
- 2024
- Baths:
- 9.00
- MLS#:
- 5457165
- Subdivision:
- Soda Creek Area, No Hoa
ADDITIONAL INFORMATION
Step into the pinnacle of luxurious mountain living with this extraordinary newly constructed estate. Meticulously crafted by the esteemed Timberbuilt Timber Frame Homes & Royal Oak Homes, this architectural masterpiece seamlessly combines contemporary opulence with the serene beauty of its natural setting from every window. Experience sophistication with Timberbuilt's exquisite hand-crafted timber frames, Windsor Pinnacle casement windows, & cut stone enveloping you in a realm of refined elegance. Step inside to lavish interiors with oak & reclaimed hardwood flooring, radiant floor heating, European antique accents, Restoration Hardware light fixtures, Brizo or Kohler fixtures, high end appliances, grace every inch. Outdoors, the landscaped grounds feature irrigated lawn, paved patios, rugged granite outcrops, & lush forestry, promising a haven of adventurous tranquility. The main level beckons with a chef's kitchen & expansive pantry, a Great Room with exposed timber beams, & a palatial primary suite. The lower level includes a family room, gym, & 3 bedrooms, each with its own ensuite bathroom. Work in style & comfort in the inspiring office suite, offering the perfect environment for productivity & focus. Then, unwind in the meticulously crafted British pub, featuring custom wood & glass shelving, reclaimed bar top seating 15 people, fostering an atmosphere of relaxation & camaraderie. A connected apartment is perfect for guests. With solid beam ceilings, this private retreat says charm & comfort at every turn. The kitchen boasts quartz countertops, while the spacious living areas open to a full length, covered patio. The bedroom offers doors to the patio & a luxurious ensuite bathroom. Located just 35 min from Denver, 40 to DIA, & 45 from premier ski resorts, this estate epitomizes the perfect blend of luxury & accessibility.Embark on an extraordinary journey into mountain living—schedule your private viewing today.++Full Virtual Tour: https://qrco.de/bf7aUy ++
- Type:
- Single Family
- Sq.Ft.:
- 2,403
- Status:
- NEW LISTING
- Beds:
- 4
- Lot size:
- 1.23 Acres
- Year built:
- 1995
- Baths:
- 3.00
- MLS#:
- 2045988
- Subdivision:
- Buffalo Park
ADDITIONAL INFORMATION
Welcome to this stunning updated home in Evergreen! Perched on the mountainside on 1.23 acres, this property provides panoramic views of Colorado’s Rockies. Soak in the views and spot the eagles flying by from one of the three expansive decks or cozy up by one of the two fireplaces and watch the snowflakes fall in winter. The main floor has three bedrooms and a fourth lies in the basement with its own bathroom. The primary bedroom has deck access, views, and an updated en suite bathroom with dual sinks and solid pine barn door. The kitchen stretches to provide ample counter space and storage. A fun flex space in the basement is great for a home gym and storage. The yard includes a variety of native grasses and a charming garden area, offering both beauty and practicality. Located just minutes from downtown Evergreen, this home provides easy access to shopping, dining, and recreational activities. Whether you enjoy hiking, skiing, or simply savoring the tranquility of mountain living, this property offers it all!
$1,100,000
7984 Native Dancer Trail Evergreen, CO 80439
- Type:
- Single Family
- Sq.Ft.:
- 4,018
- Status:
- NEW LISTING
- Beds:
- 4
- Lot size:
- 2 Acres
- Year built:
- 1971
- Baths:
- 3.00
- MLS#:
- 2118030
- Subdivision:
- Evergreen Meadows
ADDITIONAL INFORMATION
Wow, so many new features to this beautiful mountain home on 2 acres in the sought after neighborhood of Evergreen Meadows! The NEW FEATURES include: interior paint 2022, exterior paint 2019, whole house fan 2022, new deck and concrete patio 2021, new septic 2019, asphalt 2020, new triple pane windows, newer furnace & hot water heater with a home humidifier, new laminate flooring in the basement. Pride of ownership in this 4 bedroom, 3 bathroom home with a remodeled Kitchen with vaulted ceiling & a gas stove & island & 3 remodeled bathrooms. This is a split level home, on the main level is the kitchen-with pantry, living room-with vaulted ceiling & wood burning insert in the fireplace with a large sliding door to the deck, front room, dinning room, large entry way with double doors and garage access in the kitchen & large new windows throughout the home allowing for beautiful views of the yard in the front & back yard. The primary bedroom & primary bathroom with it's own deck and his and her closets and a second bedroom and 3/4 bathroom are on the upper level. The third bedroom-walkout double door & gas fireplace & fourth bedroom with a 3/4 bathroom are on the lower level. The basement is a walk out garden level with lots of natural light with a secondary family room-with a wood fireplace and new laminate flooring, work out space, bonus room, laundry room and utility room. Hard to find 2 acres relatively flat, with a 2 car garage, shed and raised garden beds and a dog run and an invisible fence. This is a must see home to appreciate! Great location and county maintained paved roads in the neighborhood. Evergreen Meadows is close to 73 and approximately eight minutes from the Conifer Town Center and 285, and about 25 minutes to C470 & 285. This amazing home is what you have been looking for and will go fast, schedule your showing today with your agent or call Holly at 303-257-8091 for a showing or for more information.
$1,935,000
30495 Telluride Lane Evergreen, CO 80439
Open House:
Saturday, 6/15 10:00-1:00PM
- Type:
- Single Family
- Sq.Ft.:
- 5,715
- Status:
- NEW LISTING
- Beds:
- 5
- Lot size:
- 1.23 Acres
- Year built:
- 2000
- Baths:
- 5.00
- MLS#:
- 3497200
- Subdivision:
- The Ridge At Hiwan
ADDITIONAL INFORMATION
Discover your move-in ready and fully updated dream home in the desirable Hiwan Ridge Community of Evergreen, CO. Situated on a serene 1.23-acre lot, this 5,715-square-foot residence offers the perfect blend of tranquility and convenience, featuring luxury upgrades throughout a beautifully updated and lovingly maintained home. Some of the luxury updates include wood-clad garage doors, plantation shutters on the front and additional quality window treatments, cherry oak flooring, a concrete roof for fire safety and durability, beautiful granite countertops, a central vacuum system (recently serviced and working fabulously!), outdoor living with a fireplace and built-in gas grill on stone countertops, low-maintenance composite decking, top-of-the-line carpet in amazing condition, two kitchen ovens for dinner party prep, and built-in wine and beverage fridges in the kitchen. No luxury is withheld in this home! Designed for entertaining and plenty of room for family and/or guests to spread out, or for multi-generational living, this home includes 5 spacious bedrooms and a versatile 6th non-conforming bedroom/hobby room. Enjoy two large family rooms, a game room, and formal dining. The open-concept floor plan seamlessly connects the gourmet kitchen, equipped with high-end appliances and a large island, to the inviting living and dining areas. Large windows allow natural light to highlight the exquisite finishes and provide views of the surrounding nature on this peaceful property. Relish the serene, private yard and the tranquil ambiance of this prestigious neighborhood, where elk are frequent visitors and it's just walking distance to the local elementary school. Despite its quiet setting with the back yard nestled away from the main road, the home is just minutes from shopping, dining, and recreation, with quick access to Highway 70 for Denver or airport commuters. Additional features include a three-car garage, offering space for vehicles and extra storage.
$1,700,000
32601 Buffalo Park Road Evergreen, CO 80439
- Type:
- Single Family
- Sq.Ft.:
- 4,051
- Status:
- NEW LISTING
- Beds:
- 4
- Lot size:
- 9.98 Acres
- Year built:
- 1976
- Baths:
- 3.00
- MLS#:
- 6300927
- Subdivision:
- Schmidt Davis
ADDITIONAL INFORMATION
Nestled on 10 breathtaking acres in Evergreen, this jaw dropping property features a serene meadow, Buffalo Creek meandering through, a tranquil pond, and stunning rock outcroppings. The beautifully maintained home features a vaulted great room design, a remodeled primary suite, four bedrooms plus an office, and an oversized three-car garage accessed via a flat, paved driveway. Enjoy outdoor living on the expansive Brazilian hardwood deck with a fenced yard, shed and greenhouse adding to the appeal and functionality. Zoning allows for your own horses and animals but you already have elk and deer frequently visiting the meadow, creek, and pond. This is a rare and special offering, showcasing longtime pride of ownership with additional potential to make it your own, located in one of Evergreen's most beautiful and desirable areas.
$1,250,000
1500 Aspen Drive Evergreen, CO 80439
Open House:
Saturday, 6/15 11:00-1:00PM
- Type:
- Single Family
- Sq.Ft.:
- 3,033
- Status:
- NEW LISTING
- Beds:
- 4
- Lot size:
- 2.5 Acres
- Year built:
- 1994
- Baths:
- 3.00
- MLS#:
- 8393070
- Subdivision:
- Hyland Hills
ADDITIONAL INFORMATION
OPEN HOUSE:SAT 6/15 11-1PM! FALL IN LOVE with this 4-level, 2.5 Acre, MOUNTAIN RETREAT with SPECTACULAR VIEWS! This property has an open concept floorplan which is great for entertaining and features heated concrete kitchen floors, granite countertops, custom Alder solid wood soft close cabinets, modern pantry and stainless-steel appliances (INCLUDED). Two additional bedrooms and renovated full bath on same level as the eat-in-kitchen. The primary bedroom features its own level with a luxurious 5-piece bath, jetted tub, double sided gas fireplace, walk-in closet, barn door and Juliette balcony. The basement comprises an office, laundry room (W/D INCLUDED), bedroom, and renovated full bath. The house has baseboard hot water heating with 2 tankless on-demand water heaters. The exterior is equally impressive with Trex Decking and a concrete patio both with iron railing, custom post and wire fire-pit and fenced-in dog run not to mention fire mitigation! This property has a south-facing driveway and parking pad. The property backs up to 470 acres of natural preserve and boasts unparalleled views of Denver’s city night lights and open space! Situated on the mountainside, this hideaway is only 3 miles off I-70, 20-25 minutes to Denver, Blackhawk/Central City, and approx. 40 Min. to Ski Slopes! The house is equipped with several modern upgrades such as a whole-house Springwell Water Filtration System, reverse osmosis at the kitchen sink, wood flooring and new rustic gas fireplace facade and hearth in the living room, a newer septic system, RV parking and additional parking for several additional vehicles. Custom Andersen Windows with custom blinds on every window! The garage is heated with a hot dawg heater. You'll have the option to purchase a 24KW Generac Generator recently delivered for your installation plus a 20' shipping container for extra storage! So, if you’re looking for a heavenly mountain retreat that has it all, this is an opportunity you can’t afford to miss!
$1,895,000
30903 Buttermilk Court Evergreen, CO 80439
- Type:
- Single Family
- Sq.Ft.:
- 5,356
- Status:
- NEW LISTING
- Beds:
- 4
- Lot size:
- 0.96 Acres
- Year built:
- 1994
- Baths:
- 5.00
- MLS#:
- 6598535
- Subdivision:
- The Ridge At Hiwan
ADDITIONAL INFORMATION
An extraordinary opportunity awaits the perfect buyer seeking Elevated Living...literally. Privately perched at the end of the cul-de-sac unveils a one-owner estate now being offered for the first time. Those seeking an amazing reprieve with truly exceptional views in a picturesque setting, step up! People from all over the country move to the quaint town of Evergreen for the Colorado lifestyle, great schools, conveniences, and nearby Denver Metro. Those who live here don’t want to leave. Buttermilk Court embodies all that is truly special about this neighborhood illustrating why we stay, just as these owners did. This mountain residence was mindfully designed to showcase the spectacular views of Bergen Peak, Southerly Vistas, Squaw Pass, and Elk Meadow from the front, while the back is nestled with adjoining tree-lined acreage of HOA open space creating seclusion and freedom for outdoor enthusiasts. The main level living spaces are drenched with sunlight from the floor-to-ceiling windows, vaulted ceilings, and picture-framed views throughout. A massive deck beckons al fresco dining or a simple moment of respite, as it envelops the open concept design to an enormous great room and kitchen. Grow old in this refuge with the highly sought-after Main Level Primary Suite with fireplace, huge walk-in closet, 5-piece bathroom, and private deck. Upstairs hosts two large bedrooms with ensuite baths, and walk-in closets. The light-filled downstairs level with soaring ceilings and huge windows finds another grand bedroom with an ensuite bath, storage, and living space for a recreational room, workout area, and pool table…or perhaps create a mother-in-law suite. Yes, all would lay out comfortably! Do not let yesterday’s classic, yet tasteful, finishes dissuade you from this quality, well-loved, and maintained mountain home. Its prime location, unprecedented views, and proximity to everyday conveniences present a unique opportunity for you to create the home of your dreams.
$3,000,000
34507 Squaw Pass Road Evergreen, CO 80439
- Type:
- Single Family
- Sq.Ft.:
- 4,133
- Status:
- NEW LISTING
- Beds:
- 4
- Lot size:
- 9.24 Acres
- Year built:
- 1977
- Baths:
- 4.00
- MLS#:
- 6838541
- Subdivision:
- Soda Creek
ADDITIONAL INFORMATION
Welcome to 34507 Squaw Pass Road, a luxurious Colorado legacy home meticulously remodeled by KGA Architects, set on nearly 10 stunning acres. This exquisite residence seamlessly blends contemporary elegance with timeless charm, featuring expansive open-plan living areas bathed in natural light, a state-of-the-art gourmet kitchen with top-of-the-line appliances, and luxurious bedrooms and bathrooms designed for ultimate comfort and relaxation. The primary suite offers a private sanctuary with breathtaking views, while additional bedrooms provide ample space for family or guests. The outdoor oasis boasts mature trees and breathtaking panoramic views, offering a serene retreat for enjoying Colorado’s natural beauty. With its unparalleled design and premium finishes, this home represents the pinnacle of modern luxury living in a picturesque, tranquil setting.
- Type:
- Single Family
- Sq.Ft.:
- 2,788
- Status:
- NEW LISTING
- Beds:
- 4
- Lot size:
- 0.63 Acres
- Year built:
- 1972
- Baths:
- 3.00
- MLS#:
- 4439389
- Subdivision:
- Hidden Valley
ADDITIONAL INFORMATION
Welcome to this beautiful, well-maintained home located in Evergreen’s desirable Hidden Valley neighborhood! Accented by the beauty of the front range this home offers 4 bedrooms, 3 bathrooms, and bonus den. Inside the hardwood floor expands through the dining room and living room with a wood burning fireplace. The kitchen has tasteful, updated, dark counter tops, beautiful urban mountain cabinetry with updated hardware, and matching stainless steel appliances, along with a newly upgraded backsplash. The primary bedroom sits at the back of the house & boasts an ensuite with upgraded tile, vanity, lighting, clawfoot tub, shower and walk in closet. On the main level you will also find two additional bedrooms and full bathroom. The main level is complete with a private bonus den sitting off the front entry which would function well as an office, playroom or workout room. The walk-out lower level offers a large open rec space complete with a second wood burning fireplace and upgraded flooring. An additional bedroom and upgraded full bathroom which offers updated flooring, vanity, lighting, floor to ceiling tiled shower, tiled shower pan and hardware. Also located on the lower level is the laundry room and oversized garage. Outside enjoy the large west facing deck which expands off the main living space which is perfect for BBQs and outdoor living. Sitting on over half an acre of private land with includes a hot tub, fenced yard, shed and tree house! This home offers easy access to I70 and is Conveniently located roughly an hour to Breckenridge, 10 min to Evergreen Lake, 5 min to the stores at North Central Evergreen and 45 min to Denver International Airport. Information provided herein is from sources deemed reliable but not guaranteed and is provided without the intention that any buyer rely upon it. Listing Broker takes no responsibility for its accuracy and all information must be independently verified by buyers.
$1,250,000
5389 Sunset Hill Road Evergreen, CO 80439
- Type:
- Single Family
- Sq.Ft.:
- 3,148
- Status:
- NEW LISTING
- Beds:
- 3
- Lot size:
- 11.67 Acres
- Year built:
- 1984
- Baths:
- 3.00
- MLS#:
- 3178039
- Subdivision:
- Hangen Ranch
ADDITIONAL INFORMATION
Situated on a beautiful 12 acre lot, in the Hangen Ranch neighborhood, this secluded property has incredible potential. As you turn down a private road, you will be greeted by the lush meadows of Hangen Ranch. Just beyond the meadow, take in the views as you make your way to the property. Arriving at the house, fill yourself with the incredible peace that this property instills with its privacy and mountain landscape. Inside, on the main floor, you will find the living room adorned with a unique wood burning fireplace, and just beyond that, the dining room and kitchen, along with an additional door to the wrap-around deck, which is surrounded by lilacs. The perfect place to enjoy your morning coffee or afternoon lemonade. With plenty of windows, the rooms are filled with sunshine and provide stunning southern views of the foothills and meadows. Just off the kitchen is the laundry room as well as an entrance to a three car garage which provides a ramp for easy access. Also on the main floor is a bedroom with an attached full bathroom, and a family room, equipped with a Murphy Bed and wood burning fireplace. In addition to the elevator, there are two staircases that will lead you up to the second floor which includes two more bedrooms; the primary suite and a western facing bedroom with its own elevated deck. The primary suite offers a bathroom with walk-in shower and two sinks along with a fireplace and two walk-in closets. Adjacent to this, you will find a large additional bonus room with vaulted ceilings and another balcony. With balconies off of almost every room and an entire wrap-around deck, this home invites you to embrace not only its landscape, but the beauty of mountain lifestyle and the amazing foothills. While the home itself is located at the front of the property, the real hidden treasure of this lot is what lies just beyond the house. Walking into the back yard, the property opens up to a magnificent meadow, with views of Mount Blue Sky and more.
- Type:
- Single Family
- Sq.Ft.:
- 1,115
- Status:
- NEW LISTING
- Beds:
- 2
- Lot size:
- 0.44 Acres
- Year built:
- 1959
- Baths:
- 2.00
- MLS#:
- 4481569
- Subdivision:
- Rosedale Acres
ADDITIONAL INFORMATION
THE Quintessential Evergreen cabin you've been waiting for! Super cute with South Facing exposure. This site gets great winter sun! Open and bright floor plan with vaulted ceilings, windows galore & HUGE 32x12 deck for lounging and/or entertaining. Lower deck with hot tub too! Comcast high speed is a major bonus plus natural gas for heating and cooking. Small yard with raised beds is ideal for pets and or gardeners plus great storage shed and greenhouse, both with solar power. 3.25 miles to Evergreen lake and sits beautifully above the prestigious Upper Bear Creek Road. This is a rare opportunity and will likely sell quickly. Only 6 homes on the private portion of Valley View which is a dead end. Jeffco maintains the road up to the top circle. Portable generator and transfer switch are set-up for any outages too! If you're looking for an awesome cabin in Evergreen, don't wait!
$650,000
217 Sioux Trail Evergreen, CO 80439
- Type:
- Single Family
- Sq.Ft.:
- 1,400
- Status:
- NEW LISTING
- Beds:
- 2
- Lot size:
- 1 Acres
- Year built:
- 1963
- Baths:
- 1.00
- MLS#:
- 8949185
- Subdivision:
- Brook Forest Estates
ADDITIONAL INFORMATION
Private Ownership or Profitable Short-Term Rental. Nestled amidst towering pines and aspens, the Wilderness Mountain Retreat with Guest Cabin offers an enchanting escape in the heart of nature. Located on Sioux Trail, the main house features 2 bedrooms and 1 bathroom, while the guest cabin on Fawn Trail includes 1 bedroom and 1 bathroom. Imagine waking up in a cabin with an old-world open design, to the gentle rustling of leaves and the sweet scent of wildflowers. The main house boasts a light and bright open floor plan that welcomes you with soft carpet and terracotta tile, complementing the light honey-tone knotty pine walls to create a cozy atmosphere. Newly refinished wide plank wood flooring flows seamlessly from the living area to the kitchen and dining space. The kitchen is adorned with maple cabinetry and modern appliances, separated by an open counter island. The adjacent dining area is ideal for family gatherings or intimate dinners. Glass double French doors lead to two spacious bedrooms, each with its own private deck. Imagine sipping your morning coffee while surrounded by the serene beauty of towering pines and aspens or enjoy gardening with sun-soaked views from the glass solarium. An additional office or non-conforming third bedroom offers versatile living options. The guest cabin exudes old-world charm with its exposed log and chinking interior. A loft sleeping area overlooks the main level, where the kitchen, dining, and sleeping spaces blend seamlessly. Whether hosting friends or seeking solitude, this cozy cabin provides the perfect escape. Fully furnished and move-in ready, this mountain retreat invites you to leave the hustle and bustle behind and immerse yourself in the tranquility of this wilderness haven.
- Type:
- Single Family
- Sq.Ft.:
- 2,451
- Status:
- NEW LISTING
- Beds:
- 3
- Lot size:
- 1.06 Acres
- Year built:
- 1981
- Baths:
- 3.00
- MLS#:
- 4522793
- Subdivision:
- Echo Hills
ADDITIONAL INFORMATION
Magnificent 3-bedroom home at Echo Hills offers an exceptional blend of luxury, comfort, and breathtaking scenery! Discover the unparalleled craftsmanship & exquisite attention to detail this outstanding mountain retreat showcases! Situated on a cul-de-sac in the fantastic mountain town of Evergreen, this property boasts a private driveway that leads into the oversized heated garage. Inside, you’re greeted by a bright foyer with direct access to the back deck. To the right, you’ll find a spacious & formal living room with a cozy wood stove & windows galore that allow spectacular panoramic views and sights of the Denver city lights at night. The abundant natural light floods every corner of the home, combined with the wood flooring & exposed beamed ceilings, create a warm & inviting atmosphere. Understated elegance & subtle modernity seamlessly mix in this refined kitchen equipped with blue cabinetry, high-end stainless steel appliances, granite tile countertops, mosaic tile backsplash, a walk-in pantry with a sliding barn door, and expansive windows providing uninterrupted views of the surrounding mountains. Upstairs, you’ll find the private owner’s suite, a true sanctuary nestled among the treetops. Skylights bathe the room in natural light, while the balcony offers a relaxing spot for contemplating colorful sunrises. The massive walk-in closet allows room for an office, and the ensuite allocates a spa-like retreat, featuring a dual vanity & a tub/shower combo. Outside, the sizable deck & patio are perfect for entertaining or enjoying alfresco dining, where you’ll be treated to sweeping views. Escape the hustle & bustle of city life & relax while breathing the mountain's fresh air! Close to hiking, biking, huge Denver Mountain Parks & Jeffco Open Space. Within a 40-minute drive to Denver & 20 minutes to the heart of Evergreen. For additional phots and videos visit: https://dashboard.rocketlister.com/anon/website/609669
$779,000
597 Paiute Road Evergreen, CO 80439
- Type:
- Single Family
- Sq.Ft.:
- 2,517
- Status:
- Active
- Beds:
- 3
- Lot size:
- 1 Acres
- Year built:
- 1996
- Baths:
- 4.00
- MLS#:
- IR1011083
- Subdivision:
- Brook Forest Estate
ADDITIONAL INFORMATION
Great Second Home or Mountain Residence!! This 3 BR,4BA 2 story has everything you need with Awesome views in every direction! Eat in kitchen with Island, separate dining surrounded by windows & access to wraparound Deck. Open floorplan with fireplace and laundry on the first floor. Second floor has spacious Primary and second bedrooms w/View, Views, Views. Lower level is 2nd Primary with its own fireplace, 3/4 bath and Office space. 3 Decks over look your acre in the forested Mountains.
$3,150,000
580 Packsaddle Trail Evergreen, CO 80439
- Type:
- Single Family
- Sq.Ft.:
- 8,134
- Status:
- Active
- Beds:
- 6
- Lot size:
- 5.46 Acres
- Year built:
- 2008
- Baths:
- 8.00
- MLS#:
- 2093275
- Subdivision:
- Saddleback Mountain
ADDITIONAL INFORMATION
Come fly through this amazing custom home perched in the Rocky Mountain foothills with breathtaking views of the Continental Divide. Click on the video icon to enjoy an immersive experience. Just 10 minutes from I70 on well maintained paved roads, be in Denver in 30 minutes and in 40 minutes enjoy World Class Skiing. This custom home was meticulously designed to offer spectacular views from expansive windows in every room. Thoughtful architectural details create a harmonious mountain retreat and include expansive beams, floor to ceiling stacked stone walls, 5 custom fireplaces, 3 laundry areas and private decks. The gourmet kitchen features Wolf and Sub-Zero appliances, 3" natural edge granite counters, Alder cabinets, walk-in pantry. You'll love the ice maker in the dining room. The covered outdoor kitchen includes a gas fireplace, Viking Grill and radiant heat for year-round enjoyment. Your guests will be delighted with their main level guest suite with en-suite bath and private deck with stunning views and access to the separate formal living room with fireplace. Don't miss the large mudroom and the main floor office. The primary suite leaves nothing to be desired with a fireplace, stacked stone wall, wine fridge and coffee bar. The primary bath has in-floor heat, a steam shower, soaking tub, huge walk-in closet with custom built-ins plus washer & dryer. A private covered patio completes the suite. There is a second office/den on the upper level and three more bedrooms with en-suite baths. The lower level is a walk-out with plenty of natural light and includes a huge family/rec room area, another bedroom and 2 more bathrooms, a wet bar, huge exercise area that could easily be a bedroom with attached bath. Plenty of storage space! Exterior access to this level offers a lovely patio area to enjoy the view. The oversized garage has EV quick charging. This home has an auto-start generator and lovely exterior spaces for entertaining. Come live the Colorado dream!
$1,050,000
7825 Swaps Trail Evergreen, CO 80439
- Type:
- Single Family
- Sq.Ft.:
- 2,543
- Status:
- Active
- Beds:
- 4
- Lot size:
- 2.02 Acres
- Year built:
- 1973
- Baths:
- 3.00
- MLS#:
- 9686281
- Subdivision:
- Evergreen Meadows
ADDITIONAL INFORMATION
Beautiful Mountain Contemporary on 2 private and pristine acres with unobstructed Mt. Blue Sky Views! (Formally Mt Evans) Located in sought after Evergreen Meadows. This one is the definition of charming. The entry opens to the great room with those sweeping views, vaulted ceilings, refinished oak hardwood floors and cozy wood burning insert. The kitchen looks onto the open dining area and features quality cabinets, tile back splash, Corian countertops and pantry. Walk out to the expansive wrap around composite deck and enjoy those views. (Deck was put in by Rolling Ridge.) Conveniently located between the kitchen and garage is the laundry room and updated half bath. Down the hall you will find three bright bedrooms and another updated full bath. The walk out lower level also has views and features the family room with cozy wood stove. On to the spacious primary suite with romantic fireplace, huge walk-in closet and beautiful remodeled bath with in floor heat. The primary also has French doors that lead to a private patio. There is a work shop room too! Other features include: All new interior paint. New carpet in primary bedroom. Over-Size two car garage and outside parking pad for RV. Fenced yard and fenced dog run. Owned solar. New roof 2019. Mitigated lot. Mountain Broadband internet. Owners have loved and cared for this property since 1998. This one is a must see!
- Type:
- Single Family
- Sq.Ft.:
- 2,342
- Status:
- Active
- Beds:
- 4
- Lot size:
- 2.03 Acres
- Year built:
- 1928
- Baths:
- 2.00
- MLS#:
- 6351808
- Subdivision:
- Spruce Hill
ADDITIONAL INFORMATION
Magical legacy one of a kind water front dream property, story book home in Evergreen situated perfectly on 2 flat park like setting acres with an additional 1 acre adjoined for a total of 3 acres on the Troublesome Creek. It does not get more peaceful or beautiful. Discover this captivating 4-bedroom, 2-bathroom cottage hacienda nestled on serene flat acreage filled with waterfalls and plenty of options to expand onto an additional acre alongside a peaceful creek. Set in the heart of old school Evergreen, this charming retreat offers a tranquil escape, where the gentle flow of water, the sweet serenade of birds, and the daily sighting of deer & wild life create an epic & serene atmosphere. Elegant mature tree line filled with blue spruce, ponderosas and evergreens are captivating, hearing the creek all day long is a dream come true. One of a kind home situated on a private and exclusive street, the property provides convenient access to Red Rocks and 285, while being just minutes away from downtown Evergreen, schools, shopping, and dining. Experience the beauty and simplicity of true mountain life in the Foothills of Colorado.One of a kind is an understatement. Endless possibilities on this regal property. Bring your magic and dreams! Copy/paste tour to browser: https://youtu.be/glYK91NW4-w?si=9ZX6QursF4WaUrS-
$1,700,000
2082 Cramner Court Evergreen, CO 80439
- Type:
- Single Family
- Sq.Ft.:
- 4,990
- Status:
- Active
- Beds:
- 6
- Lot size:
- 0.85 Acres
- Year built:
- 1991
- Baths:
- 4.00
- MLS#:
- 9002142
- Subdivision:
- Ridge At Hiwan
ADDITIONAL INFORMATION
Beautiful Evergreen home on a spacious corner lot, situated in the prestigious Ridge at Hiwan neighborhood. Incredible location with amazing views and within walking distance to trails, shopping, parks, and I-70, providing easy access to skiing and DIA. This gorgeous 6-bedroom, 4-bath home blends comfort, style, and functionality. The impressive main floor features a living room with a fireplace, formal dining room, office, family room with mountain views, custom built-ins, a fireplace, and vaulted ceilings, and sitting room with fireplace. The gourmet kitchen includes stainless steel appliances, an oversized island, and granite countertops. The doors to the large newly remodeled decks, one with a hot tub, create a harmonious connection between indoor and outdoor living, perfect for entertaining friends and family. Upstairs, the spacious primary suite boasts vaulted ceilings, a luxurious primary bath, three additional bedrooms, laundry room, and a bathroom. The beautifully finished basement includes a rec room with a kitchen and doors to the large covered patio, two additional guest bedrooms, and a bathroom. The home is freshly painted inside and outside and includes a large 4-car garage. New roof, newer hot water heater, skylights, water softener, HVACs, and ACs. Don't miss your chance to own this mountain refuge, a seamless blend of luxury and serene beauty!
$1,250,000
30722 Eldora Court Evergreen, CO 80439
- Type:
- Single Family
- Sq.Ft.:
- 3,041
- Status:
- Active
- Beds:
- 4
- Lot size:
- 0.91 Acres
- Year built:
- 1988
- Baths:
- 3.00
- MLS#:
- IR1010948
- Subdivision:
- Ridge At Hiwan
ADDITIONAL INFORMATION
Welcome to your dream home at the "Ridge at Hiwan," a beautifully updated 4-bedroom, 3-bathroom retreat on a private .91-acre lot on Eldora Ct. This residence seamlessly blends luxury and comfort, starting with the new granite kitchen featuring a gas downdraft cooktop, double ovens, and a walk-in pantry. The vaulted beam ceiling living room, adorned with hardwood floors and a moss rock hearth wood-burning fireplace insert, opens to a sprawling multi-level deck. Here, you can enjoy spectacular distant mountain views and up-close Hiwan Golf Club fairway vistas. Every detail has been meticulously updated, including all three bathrooms with ceramic tile floors and new counters. The private owner's suite is a true retreat, encompassing the second level with two walk-in closets and a luxurious bath. Efficiency and comfort are ensured with a high-efficiency Trane gas forced air furnace. The home's exterior was freshly and recently painted interior walls and decks, while the interior features freshly painted walls, ceilings, and beautifully updated woodwork. Enjoy new faux wood tiled floors and stairs and a cozy new wood-burning stove insert. The gourmet kitchen boasts stainless steel appliances, newly stained and painted cabinets, new tile, granite countertops, and updated fixtures. Custom bathroom remodels include new tile, tubs, showers, fixtures, and toilets, while 2" foam insulation in the crawl space enhances energy efficiency. Modern amenities are at your fingertips, including public water and sewer, nearby fire hydrants, natural gas, buried utilities, and high-speed Infinity cable internet. The community trail leads directly to Elk Meadow and Evergreen Lake, offering outdoor adventures just steps from your door. This exceptional modern mountain retreat is a turnkey haven ready to be called home. Your wait is over-seize the opportunity to make this your new home sweet home!
$829,000
3811 Sage Circle Evergreen, CO 80439
- Type:
- Single Family
- Sq.Ft.:
- 1,864
- Status:
- Active
- Beds:
- 3
- Lot size:
- 0.72 Acres
- Year built:
- 1960
- Baths:
- 2.00
- MLS#:
- 6277800
- Subdivision:
- Hiwan Hills
ADDITIONAL INFORMATION
Great ranch style home in north Evergreen. All day sun and distant views to the south of mountains. This home is located in one of the most popular subdivisions of Hiwan Hills making this one a winner in so many ways; wonderful lot and convenient location with public utilities. From bathrooms to kitchen these rooms have been updated. There are several spaces for communal living. The sunroom/dining room is such a pleasure with those gorgeous southern views and big windows bring the outside in. Please note that there is a rough out below the stone counter in sun room which would allow for a potential to expand the half bath to a full bath.
- Type:
- Single Family
- Sq.Ft.:
- 2,129
- Status:
- Active
- Beds:
- 3
- Lot size:
- 0.65 Acres
- Year built:
- 1972
- Baths:
- 2.00
- MLS#:
- 7123158
- Subdivision:
- Brook Forest
ADDITIONAL INFORMATION
Nestled in the serene Evergreen foothills, this charming mountain retreat welcomes you to a world of rustic charm and modern comfort. Situated on a level lot, this adorable 3-bedroom, 2-bathroom home boasts lovely views and a tranquil escape. As you step inside, you are greeted by an abundance of natural light, creating a warm and inviting atmosphere. The gorgeous hardwood floors stretch throughout, creating a seamless flow from room to room. The heart of the home is adorned with a captivating stone fireplace, the crackling flames casting a cozy ambiance that invites you to unwind after a long day. Sunlight dances through the windows, bathing the interior in a soft glow. The spacious living area provides the perfect gathering space, while the adjacent dining area offers a charming spot to enjoy home-cooked meals with loved ones.The beautiful, well-appointed kitchen is complete with modern appliances, ample counter space, and a charming breakfast area. Whether you're enjoying your morning coffee or whipping up a delicious meal, this kitchen is sure to inspire your inner chef. Retreat to the primary suite, where you'll find a peaceful sanctuary to rest and rejuvenate. Two additional bedrooms provide plenty of space, each offering cozy accommodations and serene views of the natural surroundings. With a second full bathroom, mornings are a breeze, ensuring everyone can start their day on the right foot. Step outside onto the spacious deck and soak in the beauty of the great outdoors. Whether you're hosting a summer barbecue with friends or simply enjoying a quiet moment with a good book, this outdoor oasis is the perfect place to relax. With its charming features and foothills views, this mountain home is a true gem waiting to be discovered. Experience the magic of mountain living and make this quaint retreat your own!
Andrea Conner, Colorado License # ER.100067447, Xome Inc., License #EC100044283, AndreaD.Conner@Xome.com, 844-400-9663, 750 State Highway 121 Bypass, Suite 100, Lewisville, TX 75067

The content relating to real estate for sale in this Web site comes in part from the Internet Data eXchange (“IDX”) program of METROLIST, INC., DBA RECOLORADO® Real estate listings held by brokers other than this broker are marked with the IDX Logo. This information is being provided for the consumers’ personal, non-commercial use and may not be used for any other purpose. All information subject to change and should be independently verified. © 2024 METROLIST, INC., DBA RECOLORADO® – All Rights Reserved Click Here to view Full REcolorado Disclaimer
Evergreen Real Estate
The median home value in Evergreen, CO is $592,100. This is higher than the county median home value of $439,100. The national median home value is $219,700. The average price of homes sold in Evergreen, CO is $592,100. Approximately 74.85% of Evergreen homes are owned, compared to 17.08% rented, while 8.07% are vacant. Evergreen real estate listings include condos, townhomes, and single family homes for sale. Commercial properties are also available. If you see a property you’re interested in, contact a Evergreen real estate agent to arrange a tour today!
Evergreen, Colorado 80439 has a population of 8,516. Evergreen 80439 is less family-centric than the surrounding county with 30.36% of the households containing married families with children. The county average for households married with children is 31.17%.
The median household income in Evergreen, Colorado 80439 is $102,510. The median household income for the surrounding county is $75,170 compared to the national median of $57,652. The median age of people living in Evergreen 80439 is 47.3 years.
Evergreen Weather
The average high temperature in July is 80.5 degrees, with an average low temperature in January of 12.1 degrees. The average rainfall is approximately 21 inches per year, with 82.8 inches of snow per year.
