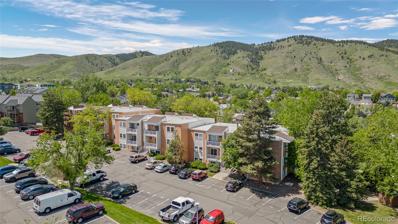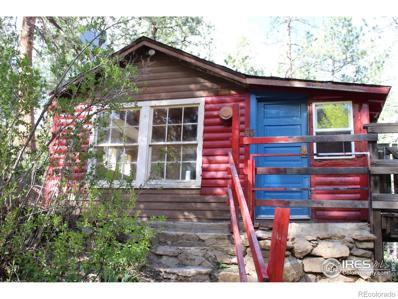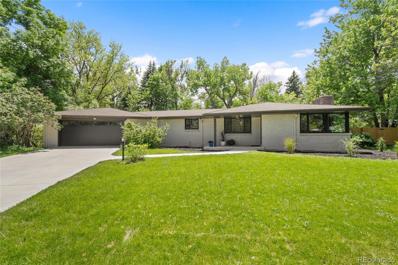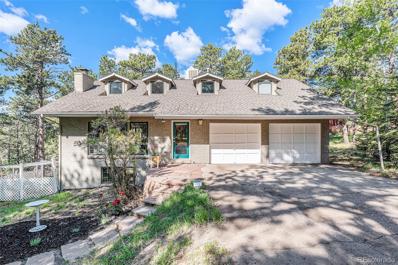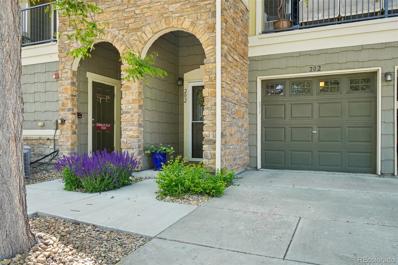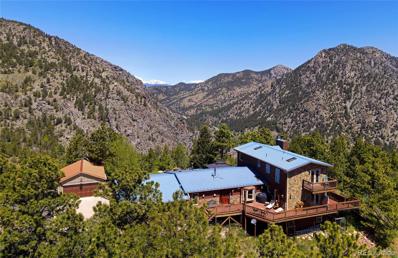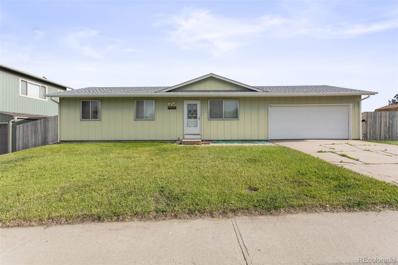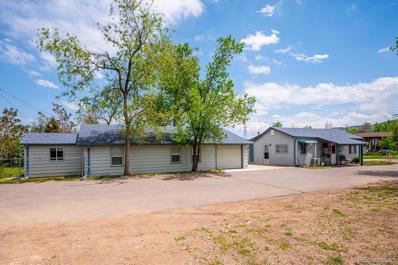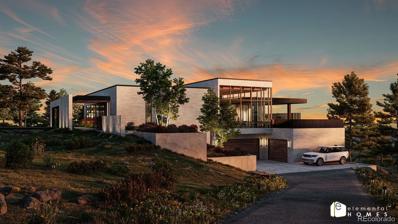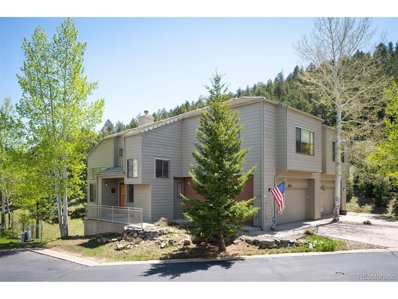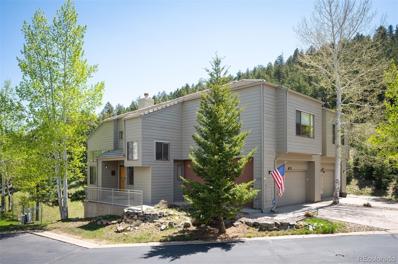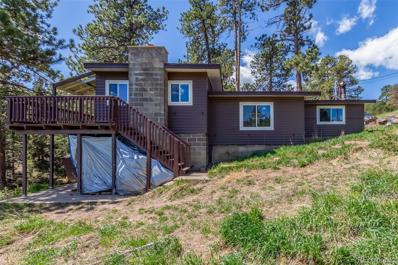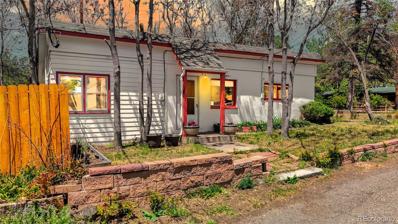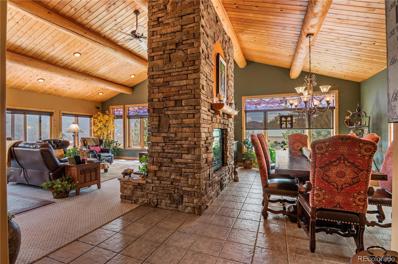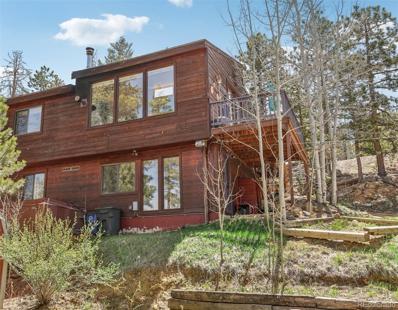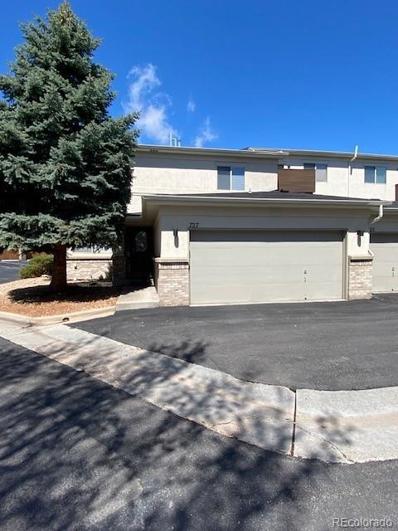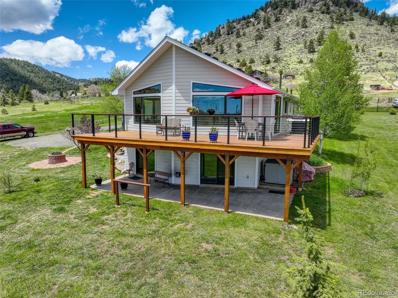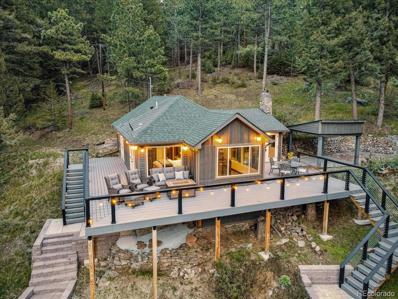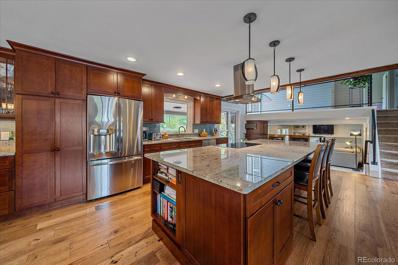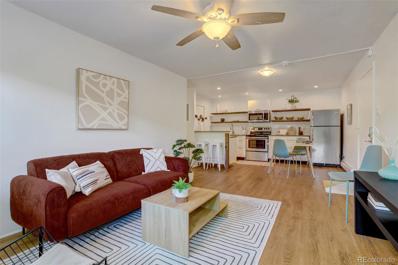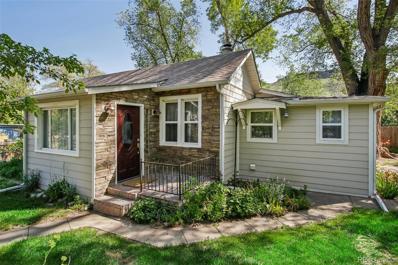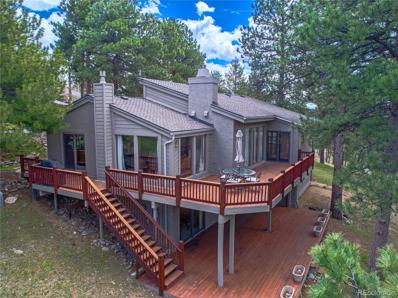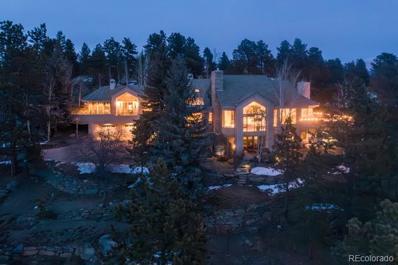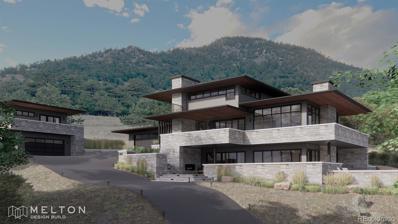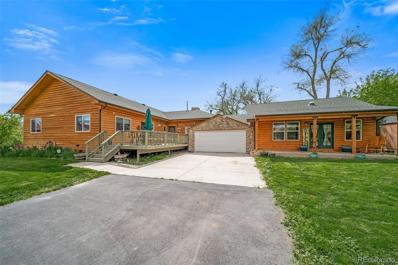Golden CO Homes for Sale
- Type:
- Condo
- Sq.Ft.:
- 800
- Status:
- Active
- Beds:
- 2
- Year built:
- 1973
- Baths:
- 1.00
- MLS#:
- 7629962
- Subdivision:
- Golden Ridge
ADDITIONAL INFORMATION
Location! Location! Conveniently located & so close to charming downtown Golden, Colorado School of Mines, dining, shopping, hiking, biking, open space, trails, highways & light rail plus easy access to the mountains! This 2 bedroom, 1 bath condo with reserved parking (1 space) in Golden faces the greenbelt & has mountain views! There are so many amenities within the Golden Ridge community to enjoy! Spacious fitness facility plus large clubhouse featuring indoor/outdoor pool, hot tub, and sauna; game room with air hockey, foosball, billiards, and ping pong; meeting room, library, conversation areas, and media/relaxation area with TV. Outdoors, you'll find a pond, greenbelts, walking paths, a volleyball court, a basketball court, a dog run, and a community garden area. Light rail to downtown Denver to one of the many event centers and cultural activities. Once inside this home, you'll be greeted with lots of light and pretty mountain views. The kitchen offers 42" maple cabinetry, upgraded counters, a wine glass rack, and tile flooring. The appliances include a refrigerator, a new dishwasher, and a new smooth-top range/oven. Each bedroom shows off the mountain views and the primary bedroom has a large walk-in closet and a separate vanity/sink area. The bathroom features impressive designer tub/shower surround and tile flooring. This home also features a washer/dryer in the unit. The air conditioning window unit will be included in the sale and a carpet allowance will be provided to the Buyer and a carpet sample can be viewed inside the home.
- Type:
- Single Family
- Sq.Ft.:
- 432
- Status:
- Active
- Beds:
- n/a
- Lot size:
- 1.35 Acres
- Year built:
- 1935
- Baths:
- 1.00
- MLS#:
- IR1010611
- Subdivision:
- Homestead Addition To Twin Spruce Park
ADDITIONAL INFORMATION
Close in mountain cabin just off the paved road. Find out why Lower Coal Creek Canyon is so popular. Cabin can be a retreat cabin and/or as an out building and put up a new home on a sunny south facing area behind the cabin. There are additional outbuildings including cement floored workshop, wood shed, 9x9 studio, and well/spring house to consider. Easy to show. Call today ,
$1,350,000
13890 Braun Road Golden, CO 80401
- Type:
- Single Family
- Sq.Ft.:
- 2,836
- Status:
- Active
- Beds:
- 3
- Lot size:
- 0.51 Acres
- Year built:
- 1956
- Baths:
- 2.00
- MLS#:
- 5731694
- Subdivision:
- Applewood Mesa
ADDITIONAL INFORMATION
Stunning brick ranch in Applewood Mesa. This is a MUST SEE property. The owners have done a tasteful and COMPLETE remodel and it is a beautiful house. Main floor living at it's finest. There is a brand new permitted 312 sq.ft Studio in the backyard with unlimited potential, art studio, work from home space, exercise/ yoga/ install plumbing and it could be livable space. Open floor plan and you will love the spacious living room that features 1 of 2 wood burning fireplaces, dining room and kitchen. 3 main floor bedrooms, one has a door out to the very private patio and backyard. Beautiful oak hardwood floors, brand new windows, brand new bathrooms. Brand new HVAC with warranty.Primary bathroom has a large walk in shower and the hall bathroom is very spacious with a bathtub. Everything in the kitchen is brand new, cabinets, quartz countertops, stainless Kitchen Aid appliances, beautiful hardware. A large sliding glass door in the kitchen area leads out to the covered patio. Next to the kitchen is a large laundry room with washer and dryer. The basement family room features the 2nd fireplace. It is very spacious and the possibilities are endless. There is even new concrete patio, garage floor and driveway. The garage is oversized with a new garage door. Applewood Mesa is a very sought after area. The schools are top notch. Go mountain biking right out your front door on South or North Table Mountain. Hiking trails galore and a ditch trail that goes through the entire neighborhood from Denver West to the Club at Rolling Hills. Life Time Fitness is just around the corner with indoor/outdoor swimming pools, indoor pickleball courts, kids club, saunas, hot/cold pools etc. 5 minute drive to Golden. 45 min to Loveland ski area. 27 min to DIA. Shopping/dining/movies at Colorado Mills where a brand new Whole Foods is being built. Photos and measurements will be uploaded on Wednesday 5/29/2024. Call Audi Lundy for a private showing. Golf and mountain biking around the corner!
$1,100,000
801 Ballantine Road Golden, CO 80401
- Type:
- Single Family
- Sq.Ft.:
- 2,018
- Status:
- Active
- Beds:
- 3
- Lot size:
- 1 Acres
- Year built:
- 1969
- Baths:
- 3.00
- MLS#:
- 6898244
- Subdivision:
- Lookout Mountain
ADDITIONAL INFORMATION
Welcome to your 1-acre mountain sanctuary, with 3,301 square feet total of finished space including the clubhouse arcade! Just a stone's throw from Lookout Mtn Nature Center and Beaver Brook Trail, a very desirable location for outdoor recreation. You'll love cooking in the gorgeous kitchen with large island, white and gray quartz counters, and KitchenAid appliance suite including double-oven and wine fridge. Don't miss the extended pantry around the corner. A beautiful Picture Window was added to the primary bedroom, Swedish finish wood floors warm the main level, plus fresh paint inside and out. Special features include a restained 500sf IPE wood deck plumbed with gas and water, a finished walk-out basement to your gorgeous garden with night twinkle lights, a septic system with 2 leachfields (costly upgrade), remote controlled gas fireplace with new surround, and Kolbe double-pane windows that fill the home with light. You'll appreciate the newer tankless water heater and evaporative cooling, this home saves on utilities. Don't miss the incredible clubhouse accessory building with new epoxy floors on the main level, heated and powered for the ultimate man cave party space! Must see Arcade, movie projector, woodworking studio with ductwork for dust collector evac system, plus an upstairs Art Studio that doubles as a bunk room, ~1300 additional SF. The sellers have hosted overnight guests in the clubhouse, bring your imagination to this flex space. Onsite gated RV parking with power plug for your own vehicles or guests. Large fenced pet yard and thoughtful fire mitigation completed by the owners. Located on a bus route with plowed roads, just 2 easy miles to I-70 for access to ski slopes or a short drive to Denver. 8 minutes to the Evergreen Walmart/Home Depot, 15 minutes to CO Mills Mall in Golden, this property offers a mountain retreat with great access to conveniences.
- Type:
- Condo
- Sq.Ft.:
- 1,501
- Status:
- Active
- Beds:
- 2
- Year built:
- 2007
- Baths:
- 2.00
- MLS#:
- 4897083
- Subdivision:
- West Wood Villas
ADDITIONAL INFORMATION
Welcome to 6283 Kilmer Loop, Unit 202! This delightful condo offers 1,501 square feet of comfortable living space, complete with 2 bedrooms, 2 bathrooms, and an attached 2-car garage. Enjoy the convenience of this home's proximity to downtown Denver, Boulder, and even closer to Golden! Nestled in a tranquil neighborhood, this home boasts breathtaking mountain views visible from every window, providing a picturesque backdrop for daily living. Plus, with its prime location, you are only minutes from grocery stores, restaurants, breweries, and dog parks. This pet-friendly neighborhood is just steps away from several walking trails and lakes, perfect for outdoor enthusiasts and furry friends alike. Step inside this excellently maintained home to discover an inviting open floor plan, ideal for relaxation and entertaining. The spacious living area flows seamlessly into the kitchen and dining space, creating the perfect atmosphere for hosting gatherings with friends and family. The primary bedroom features a luxurious 5-piece bath with a soothing tub, offering a spa-like retreat within the comfort of your own home. Plus, you'll love the convenience of the walk-in closet, providing ample storage space for all your wardrobe essentials. Venture outside to the large deck accessible from the master bedroom, where you can soak in the beauty of the surrounding landscape while enjoying your morning coffee or evening stargazing.
$1,850,000
9722 Lost Dove Trail Golden, CO 80403
Open House:
Sunday, 6/16 10:00-2:00PM
- Type:
- Single Family
- Sq.Ft.:
- 3,310
- Status:
- Active
- Beds:
- 3
- Lot size:
- 33.07 Acres
- Year built:
- 1998
- Baths:
- 4.00
- MLS#:
- 1810481
- Subdivision:
- Coal Creek Canyon
ADDITIONAL INFORMATION
Live On Top Of The World In This Magnificent Secluded Location At The End Of The Private Lost Dove Trail. Spectacular Views In All Directions. Must Visit In Person To Truly Appreciate. Home Is Situated East Of Blue Mountain With Views Of Longs Peak To The Northwest & City To The Southeast. Log Siding Is Tastefully Complimented By Custom Stonework. High Quality Velux Skylights. 3 Wood Burning Stoves. Home Theater In Walkout Basement Bonus Room. Almost 1000 SQ FT Of Deck Space With Stunning Views. Relax In The Nordic Hot Tub With Views Of Longs Peak. New Asphalt Driveway. 3 Car Attached Garage & New 2 Car Detached Garage. Acres Of Fenced Meadow & Loafing Shed. Rare High Flow Domestic Well Allows For Garden Watering & Livestock Usage. Front & Rear Timed Irrigation. Clean Hot Water Baseboard Heating. New Matterport Tour https://my.matterport.com/show/?m=TCHazeu1ve5. Check The Amazing Wildlife Photos In Supplements. Live In Total Peace & Seclusion In Your Private Retreat And Yet It's Only 22 Minutes To Downtown Golden. High Speed Mountain Broadband Internet. Full AT&T Reception. One Mile From Coal Creek Canyon/Hwy 72 Through Private Locked Gate. It's Well Worth Going The Extra Mile To Enjoy This Magnificent 33 Acre Ranch With Thousands Of Acres Of Public Lands On Two Sides. Must See. Home Warranty.
$559,000
19036 W 62nd Avenue Golden, CO 80403
- Type:
- Single Family
- Sq.Ft.:
- 960
- Status:
- Active
- Beds:
- 3
- Lot size:
- 0.23 Acres
- Year built:
- 1972
- Baths:
- 1.00
- MLS#:
- 4562182
- Subdivision:
- Apple Meadows
ADDITIONAL INFORMATION
The Views from this home are amazing! Golden Colorado at its very best. Tons of Hiking and biking trails within a block away! Location Location Location!!!! NEW roof in 2021! This Golden property is super commutable with easy access to Hwy 93, 6th Ave, Boulder, and I70! Mtn Bike and hiking trails within one block from this home. Make this home yours with your own personal touches and gain a TON of equity! Sold As.
$690,000
16680 W 11th Avenue Golden, CO 80401
- Type:
- Single Family
- Sq.Ft.:
- 1,734
- Status:
- Active
- Beds:
- 4
- Lot size:
- 0.5 Acres
- Year built:
- 1950
- Baths:
- 2.00
- MLS#:
- 8735629
- Subdivision:
- Pleasant View
ADDITIONAL INFORMATION
Perfect investment opportunity! Property was a primary residence for owner occupant with a tenant in the back house since 1978. It's time for a new owner and new opportunities. Looking for a developer who wants to work on acquiring the whole block, primary resident + tenant, or landlord owner. The rentable and potentially profitable duplex in the heart Golden's Pleasant View. Original house was a small cottage with 2nd single family cottage behind. This 1/2 acre gem boasts workshops, sheds, and a massive heated 2 car oversized detached shop. Rent our the houses and the outbuilding? Front house (Unit A) offers 2 conforming bedrooms, 1 full bath, small cellar style basement, galley kitchen, 1 car attached oversized garage, washer and dryer and new furnace and central air. The rear house (Unit B) offer 2 small bedroom, full bathroom, eat-in kitchen, washer and dryer, and covered front porch. Boiler room for radiant heat + and nice mini-split air/heat added. Semi-truck has been converted to awesome container storage. This property is wonderful for someone running a business or has lots of toys and tools. Location is central and very private. The lane ends with no thru street. Come and see if this unique property with all it has to offer can work for what you're looking for. All HVAC is in updated condition and roof is newer and is believed to be in good shape. Property is on public water and sewer. Small areas of the properties are fenced separately and both offer large or small yard setups. Loads of off street parking spaces are great for tenants/trailers or equipment. Remarkably quiet block with walking access to public transportation, easy access to highway and very conveniently located. Appliances including stove, refrigerator, washer and dryer will all stay in both units. Low taxes and insurance costs make these unit very profitable once rented. Check with the city about 4 plex? Live one unit and rent the other? Consider all options for the right buyer!
$6,797,000
64 Canyon Pines Drive Golden, CO 80403
- Type:
- Single Family
- Sq.Ft.:
- 8,000
- Status:
- Active
- Beds:
- 4
- Lot size:
- 0.84 Acres
- Baths:
- 6.00
- MLS#:
- 9464626
- Subdivision:
- Canyon Pines
ADDITIONAL INFORMATION
Pricing reflects the design featured on this particular lot. Home is not currently under construction, but can be built once a Buyer has purchased the building site and entered into a contract with Elemental Homes for the construction of this design along with the specific finishes. All final pricing, finishes, design, floor plans etc. are subject to change. The design of this home takes inspiration from the rails that skirt the edge of the Canyon Pines development. The massing of the home is expressed by volumes of space-separated skylights and glass walls that dissolve and create the essence of passing trains. The modern aesthetic of the home features a limestone exterior punctuated by steel accents. The natural materials speak to the surroundings and character of the site. Arriving homeowners and guests enter through an oversized pivot door and are greeted by a grand entrance hall that is highlighted by a two-story stone wall and stair that leads to the lower level. The interior finishes are composed of Limestone, walnut paneling, and polished concrete floors. Natural light penetrates deep into the space through the skylights that run the length of the home. People choose to live in Colorado and are largely drawn here for their love of nature and the outdoors. The design of this home seeks to foster that connection through the large expanses of glass that can open wide and seamlessly connect the interior to the generous outdoor spaces. About Elemental Homes: Elemental Homes specializes in crafting high-quality luxury homes that are created with a focus on modern style, beauty, comfort, and sustainability. Their homes are built to last and designed to create healthy environments that remain energy efficient throughout their lifetime. They are happy to discuss how they can add your personality to this home and make it yours.
- Type:
- Other
- Sq.Ft.:
- 1,919
- Status:
- Active
- Beds:
- 2
- Lot size:
- 0.04 Acres
- Year built:
- 1996
- Baths:
- 3.00
- MLS#:
- 5355253
- Subdivision:
- Chimney Creek
ADDITIONAL INFORMATION
First time on the market, original owners! This unit is in a very desired location at the very end of the Chimney Creek Community. Enjoy this extremely private setting. Enjoy sitting on the back deck and watching the Elk roam in the back yard. Open floor plan with abundant sunlight and high vaulted ceilings. The spacious great room offers plenty of wall space for artwork. The kitchen has updated appliances with a perfectly positioned deck area with sliding patio doors to allow for easy outdoor BBQ's. The upper level boosts an oversized master retreat with plenty of room for furniture plus a home office. The second upstairs bedroom has its own private bathroom. The walkout lower level is finished but is an open canvas to add your very own personal touches. An additional bedroom/bathroom or wet bar area could be added. This community has its very own pool and recreation facility. Enjoy playing tennis on the private community courts. The home is located within 3 minutes of I-70 and allows for a very easy commute to downtown Denver or access up to the Mountains. There are several hiking trails in the Genesee Community that are right our your backdoor. If you are looking for an easy living foothills location, your search is over Welcome Home!
- Type:
- Single Family
- Sq.Ft.:
- 1,919
- Status:
- Active
- Beds:
- 2
- Lot size:
- 0.04 Acres
- Year built:
- 1996
- Baths:
- 3.00
- MLS#:
- 5355253
- Subdivision:
- Chimney Creek
ADDITIONAL INFORMATION
First time on the market, original owners! This unit is in a very desired location at the very end of the Chimney Creek Community. Enjoy this extremely private setting. Enjoy sitting on the back deck and watching the Elk roam in the back yard. Open floor plan with abundant sunlight and high vaulted ceilings. The spacious great room offers plenty of wall space for artwork. The kitchen has updated appliances with a perfectly positioned deck area with sliding patio doors to allow for easy outdoor BBQ's. The upper level boosts an oversized master retreat with plenty of room for furniture plus a home office. The second upstairs bedroom has its own private bathroom. The walkout lower level is finished but is an open canvas to add your very own personal touches. An additional bedroom/bathroom or wet bar area could be added. This community has its very own pool and recreation facility. Enjoy playing tennis on the private community courts. The home is located within 3 minutes of I-70 and allows for a very easy commute to downtown Denver or access up to the Mountains. There are several hiking trails in the Genesee Community that are right our your backdoor. If you are looking for an easy living foothills location, your search is over Welcome Home!
- Type:
- Single Family
- Sq.Ft.:
- 996
- Status:
- Active
- Beds:
- 2
- Lot size:
- 2.68 Acres
- Year built:
- 1959
- Baths:
- 2.00
- MLS#:
- 2217388
- Subdivision:
- Blue Mountain View
ADDITIONAL INFORMATION
Your dream home is here! Nestled in the desirable Coal Creek Canyon area, this captivating 2-bedroom property sits on over 2 acres of serene land. Recently remodeled, the home features a brand-new kitchen with stainless steel appliances, granite counters, and a stylish tile backsplash. The eat-in kitchen is further enhanced by a freestanding fireplace, creating a cozy atmosphere. The living spaces shine with wood-look flooring and recessed lighting, complemented by a traditional fireplace in the living room. Each bedroom is thoughtfully designed, with both offering direct access to the lush backyard. Electric panel was newly installed about 4 years ago also the water heater and pressure tank are brand new as of 2 months ago. Outside, the expansive deck provides a perfect setting for relaxing or entertaining while enjoying the mountain views. Additional outdoor features include a 2-car detached garage, a useful storage shed, and a charming sitting area with a fire pit, ideal for tranquil evenings under the stars. With its fantastic location, the property is just minutes from major freeways, making it both a peaceful retreat and a convenient base. This home is ready to provide a welcoming atmosphere. Don't miss out on the opportunity to own this delightful mountain escape!
$570,000
108 N Ford Street Golden, CO 80403
- Type:
- Single Family
- Sq.Ft.:
- 1,002
- Status:
- Active
- Beds:
- 2
- Lot size:
- 0.14 Acres
- Year built:
- 1945
- Baths:
- 1.00
- MLS#:
- 5866360
- Subdivision:
- Mc Kenzie & Martensen Add To Golden
ADDITIONAL INFORMATION
Looking for a cozy home in Golden, Colorado? Look no further than this charming house. With the possibility of 2 bedrooms, 1 bathroom, and ample parking, this single-level home sits high off North Ford Street, walkable to downtown Golden. The rooms have been freshly painted, giving the home a clean and inviting feel. Don't miss out on this opportunity! ##### Step outside to enjoy the views of the iconic Lookout Mountain, relax by the fire pit or walk to the Farmer’s Market easily. The mature trees in the yard provide shade and privacy, creating a peaceful oasis in the heart of Golden. The home sits near numerous trails off Tucker Gulch, with access to North Table Mountain Park, Mt Galbraith, South Table, and the Clear Creek Trail System. ##### With a new plumbing tap recently installed to City of Golden, all new modern plumbing lines are a great benefit. City Planning staff have confirmed that the "Core Form Zoning Overlay" in Golden’s new Code system (18.29.03.009) allows the property to be developed up to three “Cottages”. Live here while you decide what's next in the development process! Contact us today with questions or to schedule a viewing.
$1,195,000
2403 Dogie Spur Golden, CO 80403
- Type:
- Single Family
- Sq.Ft.:
- 4,383
- Status:
- Active
- Beds:
- 4
- Lot size:
- 1.98 Acres
- Year built:
- 2000
- Baths:
- 3.00
- MLS#:
- 5105940
- Subdivision:
- Douglas Mountain Ranch Flg #1
ADDITIONAL INFORMATION
Welcome to an expansive mountain retreat offering breathtaking views and a perfect blend of elegance and warmth. This exquisite home features a uniquely designed dining room that shares a double-sided fireplace with the living room, creating a cozy and sophisticated atmosphere. The inviting family room, filled with natural light and stunning mountain vistas, seamlessly flows into the kitchen—a true gathering place. The kitchen boasts ample counter space, an oversized gas stove, and multiple dining areas, including a spacious, bright nook and a breakfast bar. At the end of the day, unwind in the luxurious primary suite, complete with a custom walk-in closet and an en-suite bathroom featuring a soaking tub and dual vanities. The additional three bedrooms are spacious, sunny, and versatile, perfect for any need. Throughout the home, Hunter Douglas window coverings add a touch of elegance and provide excellent light control. The vast, finished walk-out basement offers endless possibilities for recreation and entertainment, complete with a custom kitchenette. This property also includes an attached three-car garage and a detached three-car garage, providing plenty of space for all your vehicles and storage needs. Experience mountain living at its finest in this exceptional home.
$600,000
11726 Brook Road Golden, CO 80403
- Type:
- Single Family
- Sq.Ft.:
- 1,959
- Status:
- Active
- Beds:
- 4
- Lot size:
- 0.98 Acres
- Year built:
- 1983
- Baths:
- 2.00
- MLS#:
- 2389359
- Subdivision:
- Brook Ridge
ADDITIONAL INFORMATION
Welcome to this beautiful, well-kept and recently remodeled mountain home a few miles off Hwy 72 in Coal Creek Canyon! 4 bedrooms, 2 on main level & 2 downstairs, 2 full bathrooms, beautifully remodeled kitchen, and 2 living areas up & down. Spacious mud room at entry! Yard boasts many beautiful features - a "gnome trail" with birdbaths, a large outdoor entertaining area, outdoor play-set with slide, shed with chicken-wire fence, plus a Seasonal Stream nearby! Seller says wildlife are frequent visitors! Just 2 miles from Last Stand Tavern and a bit further to Canyon Coffee, Sinclair Convenience/Gas Station, Babooza's, Hair Salon and West to WonderVu Cafe! Only 25 min. to King Soopers, restaurants, many amenities. Mountain Living with conveniences! 30 min. to Eldora Resort and Nederland NW or to the Casinos/Historic Black Hawk/Central City SW. Near Golden Gate Canyon State Park, Gross Dam Reservoir and many other opportunities for hiking & enjoying the great outdoors. Amazing Coal Creek Community has new K-8 Charter School. On School Bus route, so on first plow list!
$866,000
727 Elm Circle Golden, CO 80401
- Type:
- Townhouse
- Sq.Ft.:
- 2,154
- Status:
- Active
- Beds:
- 3
- Lot size:
- 0.04 Acres
- Year built:
- 1997
- Baths:
- 3.00
- MLS#:
- 3651775
- Subdivision:
- Briarwood Commons
ADDITIONAL INFORMATION
*WONDERFUL GOLDEN LOCATION*GREAT END UNIT FEATURING THREE BEDROOMS AND THREE BATHS OPEN TWO STORY TOWNHOME*MAIN FLOOR GREAT ROOM WITH GAS FIREPLACE*LARGE SECOND STORY LOFT*GROUND FLOOR MAIN BEDROON WITH ENSUITE AND FIVE PIECE BATH *WALK-IN CLOSET*MAIN FLOOF LAUNDRY AND MUD ROOM OFF GARAGE ENTRANCE*TWO CAR ATTACHED GARAGE*OPEN & BRIGHT*WALKING DISTANCE TO EVERYTHING GOLDEN HAS TO OFFER*LARGE UNFINISHED BASEMNET WAITING FOR YOUR PERSONAL TOUCH*
- Type:
- Single Family
- Sq.Ft.:
- 3,350
- Status:
- Active
- Beds:
- 4
- Lot size:
- 2.21 Acres
- Year built:
- 1994
- Baths:
- 3.00
- MLS#:
- 8260552
- Subdivision:
- Douglas Mountain Ranch
ADDITIONAL INFORMATION
Welcome to your dream horse property nestled in the picturesque hills of Golden, Colorado! Presenting 32020 Robinson Hill Rd, a stunning retreat offering 3350 square feet of luxurious living space. This meticulously updated residence boasts 4 spacious bedrooms and 3 modern bathrooms, ensuring comfort and style for you and your guests. Situated on a sprawling 2.2-acre lot, this property is a haven for nature enthusiasts and equestrian lovers alike. With ample space for your four-legged friends to roam, graze, and thrive, it's a true paradise for both horses and their owners. Equipped with a well-appointed barn, this property is ready to accommodate your equine companions with ease. Imagine waking up to the serene beauty of the Colorado landscape, stepping outside to tend to your horses, and embarking on scenic rides through the surrounding trails. Inside, the home exudes warmth and sophistication, with modern finishes and thoughtful touches throughout. The open-concept living areas are perfect for entertaining, while cozy bedrooms offer a peaceful retreat at the end of the day. Located in the highly desirable Douglas Mountain Ranch area, you'll enjoy easy access to all the amenities the region has to offer, from outdoor recreation to shopping, dining, and more. Only 11 miles to downtown Golden. Don't miss this rare opportunity to own your slice of Colorado paradise. Schedule your private tour of 32020 Robinson Hill Rd today and start living the life you've always dreamed of!
$1,675,000
776 Aspen Lane Golden, CO 80401
- Type:
- Single Family
- Sq.Ft.:
- 1,351
- Status:
- Active
- Beds:
- 2
- Lot size:
- 22.67 Acres
- Year built:
- 1938
- Baths:
- 2.00
- MLS#:
- 2732700
- Subdivision:
- Lookout Mountain
ADDITIONAL INFORMATION
Discover a 22.67 acre majestic retreat at the end of a tranquil road—an exquisite, contemporary cabin fully renovated in 2021. This serene 2-bedroom, 2-bath home offers breathtaking views of towering pines, expansive meadows, and the snow-capped Continental Divide. This property is situated on a large parcel of forested acreage adjacent to Rilliet Park, which boasts hundreds of acres of open space, parkland, and preserved areas. Plus the land surrounding where the cabin sits is protected by a conservation easement, which ensures that this pristine haven remains a sanctuary for wildlife and a serene escape for its owners. In addition, the special agricultural zoning (A2) lends itself to expanded uses beyond most other properties in the area. Even with its secluded feel, this remarkable property is just minutes from I-70 and downtown Denver, providing the perfect balance of convenience and seclusion. Whether you’re rekindling your spirit, creating generations of memories, or simply enjoying the breathtaking scenery, this property is a rare opportunity to become the steward of a truly remarkable and enduring natural treasure.
$1,400,000
13920 W Cedar Place Golden, CO 80401
- Type:
- Single Family
- Sq.Ft.:
- 3,661
- Status:
- Active
- Beds:
- 5
- Lot size:
- 0.79 Acres
- Year built:
- 1978
- Baths:
- 4.00
- MLS#:
- 8849092
- Subdivision:
- 6th Avenue West
ADDITIONAL INFORMATION
This is the one you've been waiting for - an immaculately maintained and stylishly updated Sixth Avenue West home sitting on one of the best lots in the neighborhood. An outdoor enthusiast's dream, you can hike or mountain bike right out your backdoor with direct access to William F. Hayden Park and Green Mountain. And, when you're done, enjoy privacy on over three quarters of an acre of flat, fenced, meticulously landscaped yard with a back patio perfect for entertaining. Have a lot of hobbies and outdoor toys? You can store everything in the oversized three-car garage, or the paved side yard perfect for parking a camper. Inside, this spacious home features five bedrooms, four baths, and an open concept kitchen/dining/living area featuring a massive island and top-end appliances. Upstairs, you'll find three good-sized bedrooms and a primary suite complete with an office and private balcony with views of Green Mountain. There's even more room downstairs, where your guests can relax in the large bonus/rec room and private bedroom. Best of all, this location is unbeatable - easily accessible to both the mountains and Denver and conveniently located just minutes from amazing parks, shopping areas, and downtown Golden. Don't miss your chance to own one of the best homes in one of the westside's best neighborhoods. Book your showing today.
- Type:
- Condo
- Sq.Ft.:
- 800
- Status:
- Active
- Beds:
- 2
- Year built:
- 1973
- Baths:
- 1.00
- MLS#:
- 5077141
- Subdivision:
- Golden Ridge
ADDITIONAL INFORMATION
Nestled at the end of the complex, this sought after coutyard-facing, garden level, two bed, one bath condo is a true gem. Outside has a private graveled patio space with mountain views and inside, the open-concept layout welcomes you with lovely natural light. The whole condo has been tastefully renovated including all new electrical providing both style and functionality. Wood-look vinyl flooring and new paint unifies the space, lending freshness and durability throughout. The kitchen pantry, two hallway closets and main bedroom's walk-in closet offer ample storage. One hallway closet is home to the in-unit washer dryer. Condo amenities include a fully equipped gym, indoor and outdoor pools, clubhouse, hot tub, sauna and dog park. Perfectly situated for outdoor enthusiasts, there is easy access to the Apex and Matthew Winters trails, the bike path to downtown Golden, and the popular climbing gym Movement. Conveniently located near Hwy 6, I-70, 470, Colfax, Mines and the RTD Light Rail.
$750,000
2105 Jackson Street Golden, CO 80401
- Type:
- Single Family
- Sq.Ft.:
- 1,041
- Status:
- Active
- Beds:
- 2
- Lot size:
- 0.14 Acres
- Year built:
- 1925
- Baths:
- 1.00
- MLS#:
- 9028561
- Subdivision:
- Golden Central
ADDITIONAL INFORMATION
Discover the epitome of Golden living with this charming ranch-style home, perfectly situated in the heart of Golden. This delightful residence is within walking distance to two grocery stores, downtown Golden, and the trailheads of South Table Mountain, providing you with easy access to bike paths and the esteemed School of Mines. Boasting stunning views of South Table Mountain, this home features a large yard with mature trees that offer ample shade during the summer months. Step inside to find a bonus space just off the front door, complete with French doors leading to the main living area. High ceilings and gorgeous hardwood floors create an inviting atmosphere throughout the home. The living room is highlighted by a cozy fireplace with a floor-to-ceiling slate stone surround, embodying a true Colorado vibe. The large dining room is perfect for gatherings, while the updated modern kitchen boasts stainless steel appliances, including a newer dishwasher (February 2024) and a new induction range (November 2023). The kitchen also features granite countertops, warm wood cabinetry, and a charming brick accent wall. Two spacious bedrooms offer comfort and tranquility, while the bathroom is equipped with radiant floor heating. An additional bonus space at the back of the home serves as a great mudroom, and a sliding barn door off the kitchen leads to the full bath with a vintage clawfoot tub. A large walk-in pantry with floor access to the cellar/basement adds extra storage. The serene private backyard is adorned with mature trees, a well-matching shed, and a deck with a gazebo and patio, perfect for outdoor relaxation and entertainment. Additional updates include upgraded insulation, a new water heater (2021), a new roof (2017), and a new furnace (2017). Experience Golden living at its finest with this move-in-ready charmer.
$1,230,000
1369 Southridge Court Golden, CO 80401
- Type:
- Single Family
- Sq.Ft.:
- 3,058
- Status:
- Active
- Beds:
- 4
- Lot size:
- 0.32 Acres
- Year built:
- 1981
- Baths:
- 4.00
- MLS#:
- 9955083
- Subdivision:
- Genesee
ADDITIONAL INFORMATION
Immerse yourself in the beauty of nature within this ranch-style home, offering three main-floor bedrooms and a walkout lower level. Tucked away on a secluded lot with views of Mount Blue Sky through the trees. Step inside to the inviting living room, where a vaulted ceiling, wood beams, cherry floors, and floor-to-ceiling windows create a warm and welcoming ambiance. Gather around the stone wall with a gas fireplace for those perfect Colorado evenings. Entertaining is a breeze in the adjacent dining room, illuminated by natural light pouring in through its floor-to-ceiling windows. The kitchen features an island, a garden window to watch the elk, and direct access to the expansive main floor deck, perfect for al fresco dining and gatherings. The main floor primary bedroom boasts access to the deck, a spacious walk-in closet, and an ensuite bathroom with a luxurious walk-in shower, dual sinks, and a linen closet. Additionally, there's another bedroom on the main with a sitting area and a private en suite bath, as well as another bedroom ideal for use as an office, situated across from a full bath. Descend to the lower level and unwind in the walkout family room, featuring a wall of windows and sliding doors leading to a sprawling deck. Enjoy cozy evenings by the free-standing gas stove or entertain guests at the wet bar. A full lower bath, cedar closet, generously sized bedroom and large storage area complete the lower level. This home is an idyllic retreat for outdoor enthusiasts and relaxation seekers alike. Genesee offers 12 miles of scenic hiking trails, 1200 acres of open space, two pools, tennis courts, pickleball courts, award-winning schools, a fitness center, a playground, and an array of organized social groups. Wildlife thrives in this picturesque setting, further enhancing the appeal of this remarkable location, all within a convenient 30 minute drive to downtown Denver.
$3,000,000
1682 Montane Drive E Golden, CO 80401
- Type:
- Single Family
- Sq.Ft.:
- 7,457
- Status:
- Active
- Beds:
- 4
- Lot size:
- 0.95 Acres
- Year built:
- 1992
- Baths:
- 5.00
- MLS#:
- 6333334
- Subdivision:
- Genesee
ADDITIONAL INFORMATION
Location, Location, Location! This magnificent residence offers an unparalleled fusion of luxury and natural splendor. 1992 MAME Award winning home- custom home category. Sears Barrett Architecture Boasting over 7,400 square feet of exquisitely crafted living space, this home is a testament to architectural excellence. From the moment you step inside, you are greeted by awe-inspiring views that stretch as far as the eye can see. Perched on a one-acre property, the home is surrounded by pristine wilderness, offering a sense of seclusion and tranquility. The expansive windows throughout the residence frame the breathtaking vistas, allowing natural light to flood the interior and creating a seamless connection between the indoors and outdoors. The interior of the home is a masterpiece of design, with soaring ceilings, elegant finishes, and meticulous attention to detail. The spacious floor plan is ideal for both intimate gatherings and grand entertaining, with multiple living areas, a gourmet kitchen, and luxurious bedrooms and bathrooms. Outside, the sprawling grounds offer endless opportunities for relaxation and recreation. Whether you're enjoying a morning coffee on the expansive patio, or exploring the nearby hiking trails, every moment spent in this idyllic setting is sure to be unforgettable. With its unmatched views, unparalleled luxury, and prime location, this home in Genesee is truly a rare find—an oasis of serenity and sophistication amidst the beauty of Colorado's landscape."
$5,425,000
63 Canyon Pines Drive Golden, CO 80403
- Type:
- Single Family
- Sq.Ft.:
- 4,725
- Status:
- Active
- Beds:
- 5
- Lot size:
- 0.61 Acres
- Baths:
- 5.00
- MLS#:
- 9085111
- Subdivision:
- Canyon Pines
ADDITIONAL INFORMATION
Pricing reflects the design featured on this particular lot. Home is not currently under construction, but can be built once a Buyer has purchased the building site and entered into a contract with Melton Design and Build for the construction of this design along with the specific finishes. All final pricing, finishes, design, floor plans etc. are subject to change. ABOUT THE DESIGN: Drawing from the spirit of the Canyon Pines ethos, this residence stands as a harmonious blend of contemporary design and natural elegance. Its three-story prairie-style architecture is marked by strong horizontal lines and a terraced structure that gracefully mirrors the undulating landscape. The home’s large exterior patios and generous windows frame expansive views of Coal Creek Canyon’s North Prairie Preserve Open Space, the glittering Denver skyline, and prominent natural landmarks like Boulder Flatirons and Eldorado Mountain. A low-pitched horizontal roof, crafted from simple, natural materials, offers an unassuming yet captivating silhouette against the Colorado sky. This home, with its generous bedrooms, optional accessory dwelling unit (ADU), and additional garage space is a testament to that community spirit. Here, the line between indoors and out is artfully blurred, inviting residents to partake in a lifestyle that cherishes outdoor activities, panoramic views from the third-floor balcony, and an intrinsic connection to the environment. Melton’s renowned design-build process breathes life into this architectural vision with precision and grace. The journey from blueprint to reality is anchored in a steadfast commitment to craftsmanship and client communication, ensuring that each space within the home reflects its owner’s unique aspirations. Every detail, from the interior and exterior fireplaces to the carefully considered office spaces and baths, is meticulously woven into the fabric of a seamless, holistic living experience.
$1,200,000
1415 Isabell Street Golden, CO 80401
Open House:
Saturday, 6/15 11:00-2:00PM
- Type:
- Single Family
- Sq.Ft.:
- 2,511
- Status:
- Active
- Beds:
- 3
- Lot size:
- 0.57 Acres
- Year built:
- 2015
- Baths:
- 3.00
- MLS#:
- 8875995
- Subdivision:
- Richards Heights
ADDITIONAL INFORMATION
This fantastic custom home is nestled into the foothills of Golden. No detail has been overlooked with the beetle kill wood ceiling, knotty alder kitchen cabinets, granite countertops, gas range, solid wood doors, fireplace, hardwood floors and so much more. This spacious, cabin style home features three bedrooms, a designated office and three bathrooms within the main house. The main floor offers the primary bedroom with private bathroom and walk-in closet, an office, secondary bedroom and full bathroom, as well as the laundry area. The finished basement has a massive family room equipped with a wet bar, three quarter bathroom, a bedroom with two huge windows for plenty of natural light and a walk-in closet. The "mother-in-law apartment" is a spacious studio style apartment. It offers a large kitchenette, three quarter bath with walk-in shower, large walk-in closet, private back yard and covered front porch. There is ample parking with the attached two car garage. Plus a fully finished three car detached garage with epoxy floors. Mature trees and landscaping offer an oasis tucked away in this unique neighborhood. Relax on the deck and enjoy the over half acre lot that feels miles removed from the city. With all of the convenient amenities just blocks away. This energy efficient home has newer double pane windows, hot water heat and solar panels and some smart appliances.
Andrea Conner, Colorado License # ER.100067447, Xome Inc., License #EC100044283, AndreaD.Conner@Xome.com, 844-400-9663, 750 State Highway 121 Bypass, Suite 100, Lewisville, TX 75067

The content relating to real estate for sale in this Web site comes in part from the Internet Data eXchange (“IDX”) program of METROLIST, INC., DBA RECOLORADO® Real estate listings held by brokers other than this broker are marked with the IDX Logo. This information is being provided for the consumers’ personal, non-commercial use and may not be used for any other purpose. All information subject to change and should be independently verified. © 2024 METROLIST, INC., DBA RECOLORADO® – All Rights Reserved Click Here to view Full REcolorado Disclaimer
| Listing information is provided exclusively for consumers' personal, non-commercial use and may not be used for any purpose other than to identify prospective properties consumers may be interested in purchasing. Information source: Information and Real Estate Services, LLC. Provided for limited non-commercial use only under IRES Rules. © Copyright IRES |
Golden Real Estate
The median home value in Golden, CO is $939,500. This is higher than the county median home value of $439,100. The national median home value is $219,700. The average price of homes sold in Golden, CO is $939,500. Approximately 53.12% of Golden homes are owned, compared to 42.73% rented, while 4.15% are vacant. Golden real estate listings include condos, townhomes, and single family homes for sale. Commercial properties are also available. If you see a property you’re interested in, contact a Golden real estate agent to arrange a tour today!
Golden, Colorado has a population of 20,365. Golden is more family-centric than the surrounding county with 35.67% of the households containing married families with children. The county average for households married with children is 31.17%.
The median household income in Golden, Colorado is $61,918. The median household income for the surrounding county is $75,170 compared to the national median of $57,652. The median age of people living in Golden is 32 years.
Golden Weather
The average high temperature in July is 77 degrees, with an average low temperature in January of 19.2 degrees. The average rainfall is approximately 19.7 inches per year, with 73.8 inches of snow per year.
