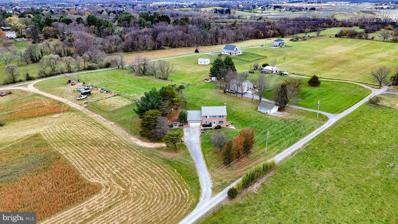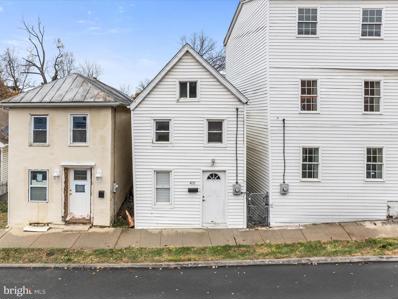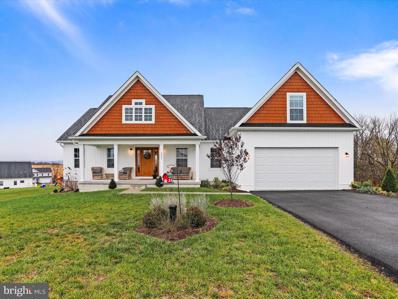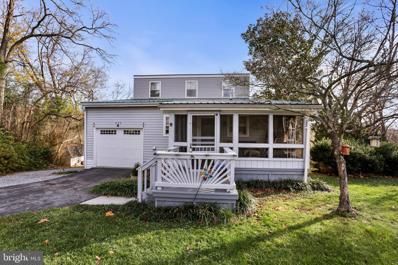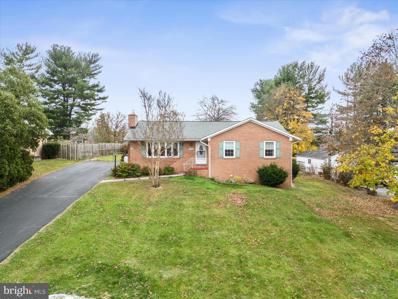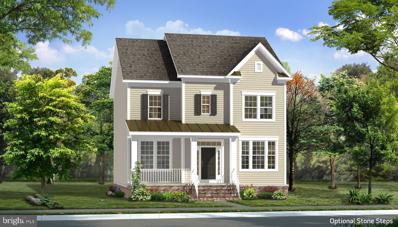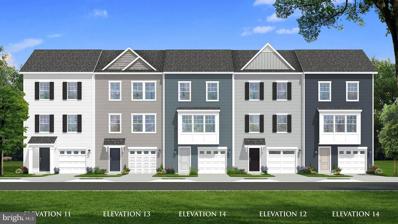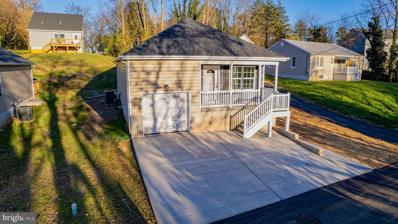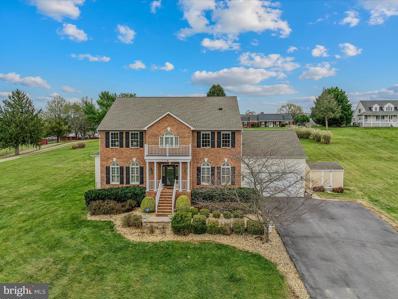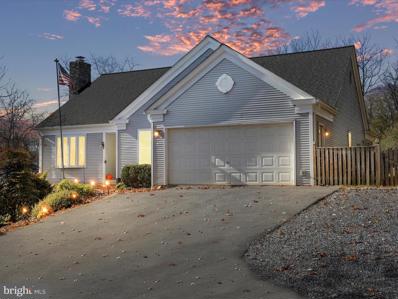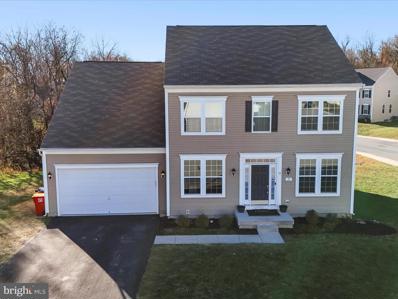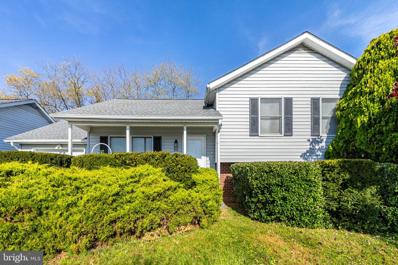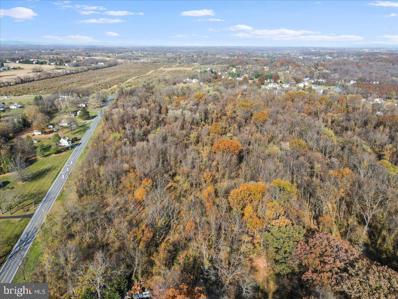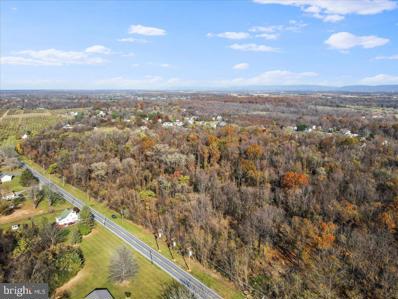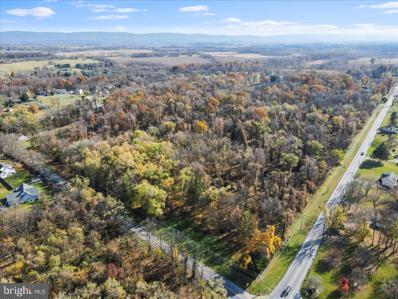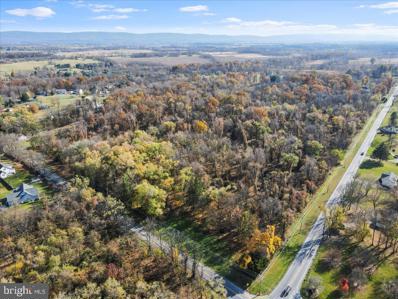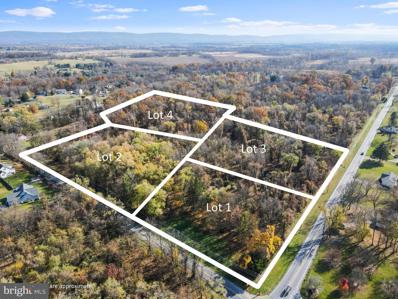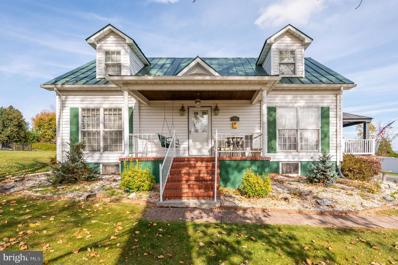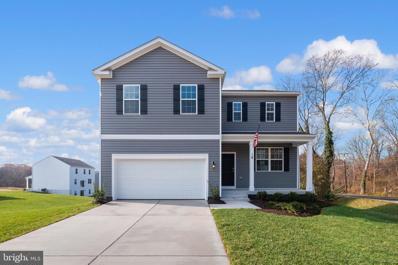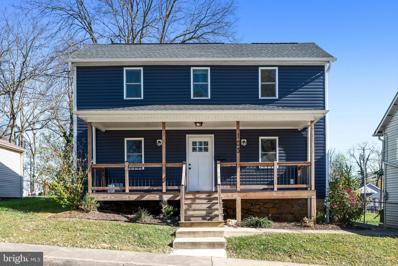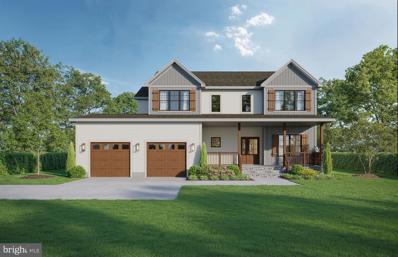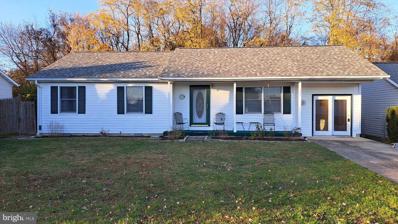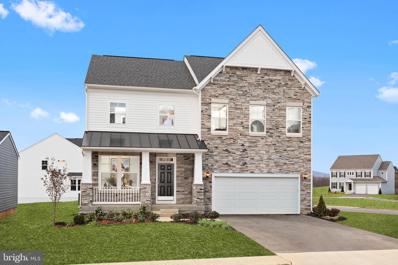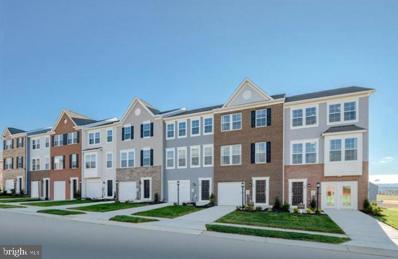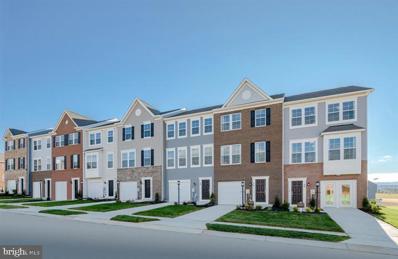Charles Town WV Homes for Rent
The median home value in Charles Town, WV is $412,034.
This is
higher than
the county median home value of $320,700.
The national median home value is $338,100.
The average price of homes sold in Charles Town, WV is $412,034.
Approximately 64.23% of Charles Town homes are owned,
compared to 30.19% rented, while
5.59% are vacant.
Charles Town real estate listings include condos, townhomes, and single family homes for sale.
Commercial properties are also available.
If you see a property you’re interested in, contact a Charles Town real estate agent to arrange a tour today!
- Type:
- Single Family
- Sq.Ft.:
- 3,172
- Status:
- NEW LISTING
- Beds:
- 4
- Lot size:
- 3 Acres
- Year built:
- 1990
- Baths:
- 4.00
- MLS#:
- WVJF2014874
- Subdivision:
- None Available
ADDITIONAL INFORMATION
Welcome to your dream home in Charles Town, WV! Set on 3 UNRESTRICTED acres of beautiful countryside, this 4-bedroom, 3.5-bathroom property offers the perfect balance of modern comfort and tranquil living. The heart of the home is the stunning kitchen, designed with both functionality and style in mind, making it ideal for family gatherings and entertaining. Beautiful granite countertops! The spacious interior boasts ample living space, including a finished basement that can serve as a home theater, game room, or additional living area. Outside, the expansive yard AND the beautiful patio provides endless opportunities for outdoor activities, gardening, or simply relaxing and enjoying the peaceful surroundings. AND there is an outdoor fireplace. You will fall in love with that VIEW! Beautiful mountain views on your own slice of quiet land. Conveniently located with easy access to schools, shopping, and commuter routes, this home offers a perfect retreat without sacrificing convenience. With its thoughtful design and breathtaking setting, this property is ready to become your forever home.
- Type:
- Single Family
- Sq.Ft.:
- 952
- Status:
- NEW LISTING
- Beds:
- 2
- Lot size:
- 0.05 Acres
- Year built:
- 1900
- Baths:
- 2.00
- MLS#:
- WVJF2014882
- Subdivision:
- None Available
ADDITIONAL INFORMATION
Fantastic investment opportunity in the heart of downtown Charles Town! This 2-bedroom, 2-bath home is within walking distance to shops, restaurants, and the beautiful Evitts Run Park. The main level features a spacious living room and cozy sitting room, both leading to the kitchen/dining combo with direct access to a level, fenced backyardâperfect for outdoor gatherings. A convenient full bath and laundry room are also on the main floor. Upstairs, you'll find two generously sized bedrooms and an additional full bath. With its prime location and rental potential, this property is a must-see for any investor looking to add to their portfolio!
- Type:
- Single Family
- Sq.Ft.:
- 2,125
- Status:
- NEW LISTING
- Beds:
- 4
- Lot size:
- 1 Acres
- Year built:
- 2023
- Baths:
- 4.00
- MLS#:
- WVJF2014876
- Subdivision:
- Milton's Landing
ADDITIONAL INFORMATION
This home is every bit a charmer. Beautiful white vertical siding, shingled eaves, jet black roof, wainscoting, crown molding and vaulted ceilings paired with outstanding Farmhouse architecture make this home an inviting Home Sweet Home. Nestled at the end of a Cul de Sac, and backing to the lush forest, and railroad in the far distance, you'll enjoy the lovely covered front porch and coming soon brand new deck. With both a bit of seclusion and a sense of Community you'll experience a perfect duo. This gorgeous Farmhouse Raised Ranch Home (Margaret Model) was built in 2023 and boasts 4 large bedrooms, 3 1/2 Baths and over 4011 total square feet. With an Open Floor Plan and Spacious Open Eat in Kitchen, the layout is livable and flows beautifully with the Master Suite (oversized master bath, double walk in closets and oversized Master bedroom) separated from the other 3 bedrooms and baths. The Loft Bedroom (or Office Space) en-suite has a separate zoned hvac system for a self-contained Guest Room or Office. Bring on the kids, the pets, the friends, and the grands; the custom luxury vinyl plank flooring is a dream to clean and maintain. Gourmet kitchen includes all stainless steel kitchen appliances, soft close 42" cabinets and granite counters. Remember to look up to see striking crown molding in the kitchen and dining room, and vaulted ceilings in the family room with propane fireplace. A new back deck to be completed in December 2024 is a companion to landscaping and the stone paver patio near the lower level walk out stairs. There is loads of natural light inside, and a spacious two car heated garage leading to a well-appointed laundry room and Pantry. Boasting a full 4011 square feet, you'll enjoy 2125 Square feet of finished living space on the first floor and loft, and 1886 unfinished square feet with bathroom rough-in on the lower-level with walk out stairs to the back yard. A total of 4011 square feet of perfectly planned living space on this one acre lot is a balance of convenience and tranquility, and is minutes from Historic Charles Town. A lovely community, youâll enjoy peaceful morning or evening strolls, nature hikes or just wind down time relaxing on the new deck. Nearby, amble through the many retail shops, restaurants and historical buildings in downtown Charles Town just minutes away. Close to major commuter routes WV340, WV81 and MD15. You are also a quick drive to historic Harpers Ferry, Frederick, Point of Rocks and Shepherdstown. MARC Train transportation is available in nearby Point of Rocks and Harpers Ferry. A bit of History! Founded in 1786 by George Washington's brother Charles, Charles Town has a rich history that includes Jefferson County City Seat(1801), a Critical Civil War town, and an educational center of western Virginia with the founding of the Charles Town Academy for Boys in 1787. History meets Growth in beautiful Charles Town, WV! Open House is scheduled for Sunday, December 1 from 12:00-2:00 PM. See you there! Professional Photos coming Sunday, November 24th.
- Type:
- Single Family
- Sq.Ft.:
- 1,552
- Status:
- NEW LISTING
- Beds:
- 2
- Lot size:
- 1.01 Acres
- Year built:
- 1974
- Baths:
- 2.00
- MLS#:
- WVJF2014728
- Subdivision:
- Avon Bend
ADDITIONAL INFORMATION
Welcome to 434 Bedford Drive, a breathtaking waterfront colonial nestled on a rare one-acre lot along the Shenandoah River in Charles Town, WV. This beautiful property boasts panoramic views of the Blue Ridge Mountains and seasonal glimpses of the serene Shenandoah River, offering a peaceful and private setting that's perfect for a weekend getaway or full-time residence. Walk directly down to the river through the common area access at the bottom of the lot, where youâll be surrounded by stunning mountain scenery and natural beauty. Step inside to an inviting main level with an open floor plan that includes a bright, spacious living room, dining area, and two light-filled bedrooms. A rustic stone fireplace enhances the family room, creating a warm ambiance that's ideal for gatherings. Throughout the home, ceiling fans provide comfort, while soft carpet adds a cozy feel to the primary suite, complete with a walk-in closet featuring built-in organizers. The screened porch and raised deck offer tranquil spaces to relax with your favorite beverage while taking in the vibrant hues of the sunset over the mountains. The basement has been finished as a one bedroom self contained apartment with a private entrance. Everything is brand new with its own separate water heater and laundry, making it a perfect in law suite or rental property. Outside, the expansive backyard with mature trees and landscaped grounds provides an ideal oasis for outdoor dining, grilling, and soaking up the tranquil surroundings. Improvements include - ***New Roof - New Well - New Windows - Renovated bathrooms - New Flooring throughout*** Conveniently located near Rt. 9 and the local train station, this Jefferson County gem offers easy access to the Washington, DC Metro area, making it a perfect blend of rural charm and commuter convenience. With its remarkable setting, inviting interiors, and ample opportunities for customization, 434 Bedford Drive is a rare find in the heart of Charles Town. Donât miss the chance to make this waterfront retreat your homeâschedule a showing today!
- Type:
- Single Family
- Sq.Ft.:
- 2,046
- Status:
- NEW LISTING
- Beds:
- 3
- Lot size:
- 0.33 Acres
- Year built:
- 1973
- Baths:
- 3.00
- MLS#:
- WVJF2014866
- Subdivision:
- Tuscawilla Hills
ADDITIONAL INFORMATION
Nestled in the desirable Tuscawilla Hills community of Charles Town, this charming 3-bedroom, 3-bathroom full brick rancher offers an inviting blend of comfort and convenience. Enjoy the elegance of hardwood floors throughout the foyer, living room, and all bedrooms. The living room features a cozy gas fireplace, creating a warm and welcoming atmosphere. The open kitchen and dining room combo provide an ideal space for entertaining, with easy-care vinyl flooring. Downstairs, the fully finished lower level boasts a spacious rec room, a full bathroom, a versatile bonus room, and a huge laundry and storage areaâperfect for extra living space or hobbies. Sitting on a third-acre lot, this property offers a large, fenced backyard, providing both privacy and space for outdoor enjoyment. There is also plenty of driveway parking for guests. This move-in-ready home is perfect for those seeking both relaxation and practicality in a peaceful neighborhood. Don't miss outâschedule your tour today!
- Type:
- Single Family
- Sq.Ft.:
- 3,064
- Status:
- NEW LISTING
- Beds:
- 4
- Lot size:
- 0.12 Acres
- Baths:
- 4.00
- MLS#:
- WVJF2014856
- Subdivision:
- Huntfield
ADDITIONAL INFORMATION
**UP TO $15,000 CLOSING COST ASSISTANCE AVAILABLE ON SELECT HOMES, FOR PRIMARY RESIDENCE WITH USE OF APPROVED LENDER AND TITLE!** DETACHED 2 CAR GARAGE INCLUDED!!! Live the Huntfield lifestyle in Charles Town's largest planned community ideally situated along the rolling hills of the Blue Ridge Mountains! The Clemson plan is our model home! Come and see why!! This plan is the Goldilocks plan because itâs not too big, itâs not too small, itâs just right! Open concept kitchen with a large island. The main level also offers a study that would be perfect for a home office. The primary suite includes an oversized walk-in closet, dual sink vanity, and seated shower. The basement includes a finished rec area and a full bathroom. *Photos may not be of actual home. Photos may be of similar home/floorplan if home is under construction or if this is a base price listing.
- Type:
- Townhouse
- Sq.Ft.:
- 1,908
- Status:
- NEW LISTING
- Beds:
- 3
- Lot size:
- 0.08 Acres
- Baths:
- 4.00
- MLS#:
- WVJF2014846
- Subdivision:
- King's Crossing
ADDITIONAL INFORMATION
*OFFERING UP TO $6500 IN CLOSING ASSISTANCE FOR PRIMARY RESIDENCE WITH USE OF PREFERRED LENDER AND TITLE.* Welcome to the York II at Kings Crossing! Fantastic commuter location to NOVA/MD, this brand new 3 bedroom, 3.5 bathrooms, 1-car garage townhome is waiting for you. Featuring a bright open 1st floor plan with a morning room, 8 1/2 ft island, upgraded shaker style kitchen cabinets with gorgeous Miami Vena quartz kitchen countertops, stainless steel appliances, pendant lighting and much more. Popular luxury vinyl plank adorns the entire 1st floor. The spacious primary suite provides great natural light and a walk-in closet. The ensuite features tile flooring, dual sink vanity, soaking tub and a walk in shower with tile surround. 2 additional bedrooms, full bath and laundry area complete the upstairs. EXTRA BONUS: This home has a finished rec room with walkout basement to the large backyard and full bathroom which easily has the potential of being a sizeable 4th bedroom if needed. *Photos may not be of actual home. Photos may be of similar home/floorplan if home is under construction or if this is a base price listing
- Type:
- Single Family
- Sq.Ft.:
- 2,850
- Status:
- NEW LISTING
- Beds:
- 3
- Lot size:
- 0.15 Acres
- Year built:
- 2024
- Baths:
- 3.00
- MLS#:
- WVJF2014760
- Subdivision:
- None Available
ADDITIONAL INFORMATION
New Construction Immediate Delivery by local quality builder located close to all in town conveniences, Jefferson Memorial Park, and MD/VA commuter corridors. Property features approximately 2850 total square foot of finished space, three bedrooms, three full baths, a one car garage, spacious rear deck, and a fully finished basement with one bedroom, one bath, and a large recreation room. Builder upgrades include luxury vinyl plank flooring, upgraded molding package, granite counter tops, SS appliance package, and more. Buyer shall pay transfer tax stamps.
- Type:
- Single Family
- Sq.Ft.:
- 5,136
- Status:
- Active
- Beds:
- 6
- Lot size:
- 2.04 Acres
- Year built:
- 2007
- Baths:
- 4.00
- MLS#:
- WVJF2014720
- Subdivision:
- Avon Bend
ADDITIONAL INFORMATION
Step into this impressive, custom-built, two-story brick-front home. Nestled on a spacious 2-acre lot with minimal community restrictions, this six-bedroom home offers access to the Shenandoah River while combining rural tranquility with convenient commuter access, just a short drive from Northern Virginia. The main level opens with a grand entryway featuring a curved staircase and flows seamlessly into an inviting layout. The luxurious primary suite on this floor offers a modern flare with a custom panel wall design, quartz counters & tile flooring. The primary bath also features a soaking tub, a separate tiled shower, and a large walk-in closetâyour perfect personal retreat. A private home office is adjacent to the primary suite, which is ideal for remote work or study. Much of the main level features hardwood flooring, which adds warmth and sophistication to the space while creating a seamless flow from room to room. The formal dining and living rooms offer additional gathering areas, and the family room serves as a cozy retreat with a gas fireplace and access to the rear deck and patio. At the heart of the home is a beautifully designed kitchen equipped with a gas cooktop, double oven, center island, and breakfast nook, providing both functionality and elegance. The upper level features two full bathrooms and five spacious bedrooms with large closets, providing ample space for sleep and play. This design prioritizes convenience and privacy, offering comfortable accommodations for family or guests. The partially finished basement provides versatility with a large recreational room and a multi-purpose room, making it ideal for a home gym, crafting, or homeschooling. A large portion of the basement is left unfinished, allowing for storage or future expansion. The outdoor spaces are perfect for relaxing or entertaining friends and family and have a fantastic view. The property also includes an oversized two-car garage, a large detached shed for additional storage, and an exterior dedicated electrical RV hookup. Experience the best of West Virginia living with lower property taxes, a slower pace of life, and more affordable real estate, all while remaining conveniently close to neighboring states.
- Type:
- Single Family
- Sq.Ft.:
- 3,062
- Status:
- Active
- Beds:
- 3
- Lot size:
- 0.64 Acres
- Year built:
- 1991
- Baths:
- 3.00
- MLS#:
- WVJF2014432
- Subdivision:
- Spring Valley
ADDITIONAL INFORMATION
Experience the perfect blend of comfort and convenience in this 3-bedroom, 2.5-bathroom rancher. Featuring a beautifully finished basement and a spacious 2-car attached garage, this home is ideally situated near restaurants, shopping, commuter routes, and the MARC train, providing easy access to urban amenities while maintaining a peaceful suburban feel. The inviting primary suite includes a comfortable sitting room and a private bathroom, creating a tranquil retreat within your home. The family room, with its cathedral ceilings and cozy wood-burning fireplace, offers a dramatic focal point and a warm space for gatherings. The kitchen boasts stylish quartz countertops and modern fixtures, making it both functional and visually appealing. The propertyâs aesthetic extends outdoors with a private, tree-lined driveway leading to a welcoming deck and a fully fenced yard, perfect for secure and private outdoor enjoyment. This rancher combines timeless style with practical living solutions, making it an ideal choice for those seeking a single-level home without sacrificing space or luxury. Whether hosting a gathering, enjoying a quiet evening by the fireplace, or relaxing on the deck, this home offers a variety of spaces for entertainment and leisure in a beautifully landscaped setting.
$465,000
95 Oden Drive Charles Town, WV 25414
- Type:
- Single Family
- Sq.Ft.:
- 2,988
- Status:
- Active
- Beds:
- 4
- Lot size:
- 0.24 Acres
- Year built:
- 2014
- Baths:
- 4.00
- MLS#:
- WVJF2014546
- Subdivision:
- Spruce Hill North
ADDITIONAL INFORMATION
Come home to Spruce Hill North & enjoy one of the best lots in the neighborhood. This corner lot does not have neighbors close on either side and backs to woods for added privacy. The heart of this home is the kitchen with modern white cabinets & black handles. You'll also appreciate the stainless steel appliances & added storage at the butler's pantry. All windows have custom white window blinds. The light fixtures have been upgraded on the top 2 floors. The laundry is conveniently located on the bedroom level. The finished basement with full bath is a great place to unwind or entertain. This neighborhood is very convenient to shopping, dining, historic downtown Charles Town, Harpers Ferry & the MARC train.
- Type:
- Single Family
- Sq.Ft.:
- 1,500
- Status:
- Active
- Beds:
- 3
- Lot size:
- 0.16 Acres
- Year built:
- 1986
- Baths:
- 2.00
- MLS#:
- WVJF2014674
- Subdivision:
- Patrick Henry Estates
ADDITIONAL INFORMATION
Welcome to this inviting split-level home, where thoughtful updates blend with charming outdoor spaces for ideal living. This 3-bedroom, 2-bathroom home offers a primary suite with two closets and an attached bathroom for added convenience. The eat-in kitchen features table space, chair rail, stainless steel appliances, and a layout perfect for casual dining. With a 6-year-old architectural shingle roof and recent updates like new LVP flooring in key areas and a central air unit installed in 2020 with programmable thermostats, the home feels fresh and modern. Step outside to enjoy an 8x8 Trex deck added in 2023, overlooking a nicely appointed paver patio, koi pond, and a fully fenced backyard that backs to trees, perfect for relaxing or entertaining. The basement offers a cozy brick pad ready for a pellet or wood stove & a commercial grade pool table, beautiful solid wood walls, along with a bar area complete with a mini fridge. Around the corner you'll find a nice sized office with a window and built ins. Hedges out front provide privacy by the front porch. While the garage has baseboard heating, it is currently not connected, providing flexibility for its use. This home is a wonderful blend of comfort, convenience, and outdoor appeal!
- Type:
- Land
- Sq.Ft.:
- n/a
- Status:
- Active
- Beds:
- n/a
- Lot size:
- 5.33 Acres
- Baths:
- MLS#:
- WVJF2014658
ADDITIONAL INFORMATION
Rare opportunity to get a private lot with mature trees in southern Jefferson County, only minutes to Virginia state line! Corners are marked and septic system installation has been approved (copy of health department letter available). Limited property restrictions! Bring the animals--hobby farms are ok! Build your dream home within easy driving distance of DC, and located adjacent to several desirable subdivisions.
- Type:
- Land
- Sq.Ft.:
- n/a
- Status:
- Active
- Beds:
- n/a
- Lot size:
- 5.03 Acres
- Baths:
- MLS#:
- WVJF2014656
ADDITIONAL INFORMATION
Rare opportunity to get a private lot with mature trees in southern Jefferson County, only minutes to Virginia state line! Corners are marked and septic system installation has been approved (copy of health department letter available). Limited property restrictions! Bring the animals--hobby farms are ok! Build your dream home within easy driving distance of DC, and located adjacent to several desirable subdivisions.
- Type:
- Land
- Sq.Ft.:
- n/a
- Status:
- Active
- Beds:
- n/a
- Lot size:
- 5.37 Acres
- Baths:
- MLS#:
- WVJF2014654
ADDITIONAL INFORMATION
Rare opportunity to get a private lot with mature trees in southern Jefferson County, only minutes to Virginia state line! Corners are marked and septic system installation has been approved (copy of health department letter available). Limited property restrictions! Bring the animals--hobby farms are ok! Build your dream home within easy driving distance of DC, and located adjacent to several desirable subdivisions.
- Type:
- Land
- Sq.Ft.:
- n/a
- Status:
- Active
- Beds:
- n/a
- Lot size:
- 5.06 Acres
- Baths:
- MLS#:
- WVJF2014652
ADDITIONAL INFORMATION
Rare opportunity to get a private lot with mature trees in southern Jefferson County, only minutes to Virginia state line! Corners are marked and septic system installation has been approved (copy of health department letter available). Limited property restrictions! Bring the animals--hobby farms are ok! Build your dream home within easy driving distance of DC, and located adjacent to several desirable subdivisions.
- Type:
- Land
- Sq.Ft.:
- n/a
- Status:
- Active
- Beds:
- n/a
- Lot size:
- 20.8 Acres
- Baths:
- MLS#:
- WVJF2014650
ADDITIONAL INFORMATION
Four lots available--buy all four lots together and save! Rare opportunity to get a private lot with mature trees in southern Jefferson County, only minutes to Virginia state line! Corners are marked and septic system installation has been approved (copy of health department letter available). Limited property restrictions! Bring the animals--hobby farms are ok! Build your dream home within easy driving distance of DC, and located adjacent to several desirable subdivisions.
- Type:
- Single Family
- Sq.Ft.:
- 2,004
- Status:
- Active
- Beds:
- 3
- Lot size:
- 1.08 Acres
- Year built:
- 1939
- Baths:
- 2.00
- MLS#:
- WVJF2014614
- Subdivision:
- City Boom
ADDITIONAL INFORMATION
A charming 3-bedroom Cape Cod located on a beautiful one-acre lot for the kids to play, located in Charles town. The main floor has a master bedroom, office (or another bedroom), living room, separate dining room, spacious eat in country kitchen with island and gas fireplace. Upstairs, one will find 2 bedrooms and large full bath with soaking tub. Amenities include an inviting front porch, wrap around side porch with Trex decking and a gazebo, two car attached garage, storage sheds, unfinished basement, blacktop driveway and much more. Close proximity to Rt. 340, Rt. 9 bypass, Hollywood Casino and Jefferson Memorial Park. Call today to schedule your appointment!
- Type:
- Single Family
- Sq.Ft.:
- 2,340
- Status:
- Active
- Beds:
- 4
- Lot size:
- 0.18 Acres
- Year built:
- 2024
- Baths:
- 3.00
- MLS#:
- WVJF2014680
- Subdivision:
- Magnolia Springs
ADDITIONAL INFORMATION
This elegant Galen model features 4 bedrooms and 2.5 baths (with rough-ins for a 3rd). The spacious open floor plan showcases a kitchen with white cabinets, stainless steel appliances, granite countertops, and a large pantry. On the bedroom level, you'll find 4 bedrooms and 2 full baths, each adorned with granite countertops and excellent storage. The convenience extends to the second-level laundry room. Situated on a full walk-out basement, this home boasts a 6' sliding glass door and two 30/50 windows that flood the space with natural light. The basement includes a finished Rec Room and rough-ins for a future full bath, along with ample storage. All our homes feature a concrete driveway leading to an oversized 2-car garage, complete with a garage door opener and smart home package. This is a must see! Closing Cost Assistance Available with DHI Mortgage
- Type:
- Single Family
- Sq.Ft.:
- 1,360
- Status:
- Active
- Beds:
- 3
- Lot size:
- 0.16 Acres
- Year built:
- 1900
- Baths:
- 2.00
- MLS#:
- WVJF2014238
- Subdivision:
- None Available
ADDITIONAL INFORMATION
Like new inside and out, this downtown Charles Town home on a quiet street with a spacious backyard is all ready for you! The inviting front porch with Trex decking and tasteful landscaping combined with a patio out back provide the outdoor amenities you'll love, plus the alley behind the home gives access for parking if needed. Enter into a foyer where the character of the original wood detailing has been maintained and other design elements, like a sliding barn door and updated bathrooms, were added for function and aesthetic. Enjoy the conveniences of a main floor bedroom and full bathroom, or use the extra space as a private office or den. The eat-in kitchen with waterproof laminate flooring and granite counters connects with the living space for added usability. Upstairs are 2 additional bedrooms and another full bath with the option to easily create a 4th bedroom if desired. Located right off Rt.51, local downtown amenities and commuter routes are easily accessible from this lovely home. With a new roof, HVAC system, and windows, there's nothing left to do but move in!
- Type:
- Single Family
- Sq.Ft.:
- 3,450
- Status:
- Active
- Beds:
- 4
- Lot size:
- 1.1 Acres
- Year built:
- 2024
- Baths:
- 3.00
- MLS#:
- WVJF2012912
- Subdivision:
- None Available
ADDITIONAL INFORMATION
Well-built, semi-custom home in a prime Jefferson County location! Construction is well under way on this exceptional 3,450 square foot 4-bedroom residence with an expected completion date of mid to late January 2025. Nestled on a 1-acre, partly wooded lot with NO restrictions, enjoy the benefits of a newly constructed build with the option to make it your own by selecting kitchen and bath finishes, paint colors, light fixtures, flooring, appliances, and more. The spacious, open-concept design is ideal for gatherings and comfortable daily living alike. Standout features include a 2-story central stairway, gas fireplace, dedicated mudroom, 9' ceilings on the 1st floor, upper floor laundry, spacious master suite, main level office/potential 5th bedroom with adjacent full bath, 4 walk-in closets, 5 1/2" base trim, crown molding, solid core doors, black framed windows, and a huge unfinished walk-up basement complete with an egress window and plumbing rough-in for future expansion. This location provides quick access to Virginia via Rt. 340/Rt. 9 along with proximity to many local Charles Town amenities. Act NOW to take advantage of the opportunity to make your selections and customize this truly unique and well-designed brand new home!
- Type:
- Single Family
- Sq.Ft.:
- 1,415
- Status:
- Active
- Beds:
- 3
- Lot size:
- 0.16 Acres
- Year built:
- 1987
- Baths:
- 2.00
- MLS#:
- WVJF2014554
- Subdivision:
- Patrick Henry Estates
ADDITIONAL INFORMATION
If you are looking for a nice one level home with good access to all amenities in the Charles Town/Harpers Ferry area, then this home is for you. One of the few homes in this development that backs up to a wooded area that gives additional privacy. Home has been well maintained and it is ready for you to make the finishing touches to make it your own. New roof just installed October 30, 2024. All furniture in the home will convey if you want it, if you don't want or need the furniture, it will be removed by Seller before closing. Come on by and check it out...
- Type:
- Single Family
- Sq.Ft.:
- 2,306
- Status:
- Active
- Beds:
- 4
- Lot size:
- 0.16 Acres
- Baths:
- 3.00
- MLS#:
- WVJF2014536
- Subdivision:
- Huntfield
ADDITIONAL INFORMATION
**UP TO $15,000 CLOSING COST ASSISTANCE AVAILABLE ON SELECT HOMES, FOR PRIMARY RESIDENCE WITH USE OF APPROVED LENDER AND TITLE!** ATTACHED 2 CAR GARAGE INCLUDED!!! Live the Huntfield lifestyle in Charles Town's largest planned community ideally situated along the rolling hills of the Blue Ridge Mountains! Welcome to the Bridgeport II, a place where style meets functionality! Crossing the threshold, you'll find an open concept layout that includes a bright gathering room with an optional fireplace, a spacious kitchen with a large island and walk-in pantry, a mudroom, a powder room, and a flex room or main level bedroom. Moving upstairs, you'll discover a private primary suite that comes with a sizable walk-in closet and luxurious bathroom featuring a dual sink vanity, a large tub, and a walk-in shower. Beyond the primary suite, you will find additional bedrooms, a hall bathroom, and a laundry room on the second level. Need additional storage space? Consider a finished basement or recreation room; the options are endless with this flexible and versatile floor plan! *Photos may not be of actual home. Photos may be of similar home/floorplan if home is under construction or if this is a base price listing.
- Type:
- Townhouse
- Sq.Ft.:
- 2,097
- Status:
- Active
- Beds:
- 4
- Year built:
- 2024
- Baths:
- 4.00
- MLS#:
- WVJF2014608
- Subdivision:
- Norborne Glebe
ADDITIONAL INFORMATION
You do not want to miss this beautiful Savannah townhome including upgraded kitchen, 4 bedrooms 3.5 baths, and end unit corner lot!! The upgraded kitchen is perfect for entertaining and cooking along with Barnett Duraform linen cabinets and Azul Platino granite countertops. Enjoy the beautiful first floor finished with a fourth bedroom and full bath. The beautiful outdoors can be enjoyed on the 10x18 Deck included. Washer and Dryer included! This homesite is a must see, corner lot with no homes directly behind it! Set up an appointment or stop by to see the model with the upgraded kitchen! *Pricing and incentives are subject to change without notice. Photos are for illustrative purposes only. Prices do not include closing costs and other fees to be paid by buyer and are subject to change without notice. This is not an offer in states where prior registration is required. Void where prohibited by law. Copyright © 2022 Lennar Corporation. Lennar, the Lennar logo are U. S. registered service marks or service marks of Lennar Corporation and/or its subsidiaries. Date 02/22
- Type:
- Single Family
- Sq.Ft.:
- 1,922
- Status:
- Active
- Beds:
- 3
- Year built:
- 2024
- Baths:
- 4.00
- MLS#:
- WVJF2014610
- Subdivision:
- Norborne Glebe
ADDITIONAL INFORMATION
Come tour the Lancaster! The main level has 9 ft ceilings and plank flooring. A wide staircase takes you to the 3rd level with 3 bedrooms and 2 full baths. The GE washer and dryer are included in the price and located on the bedroom level for added convenience. The 2nd floor has the multi-function kitchen, great room, dining room, and half bath. The beautiful kitchen is suited with a pantry, GE stainless steel appliances with exterior ventilation, Caramel Fantasy granite countertops, and Barnett Duraform - Linen cabinets. The main level has another half bath and rec room/flex space with lots of storage space! A 10x18' deck completes the home. These townhomes have a one car garage and Ring Doorbell. Enjoy simple keyless access with door codes to enter and exit as part of your home automation program. These are selling quickly, don't miss out! No homes directly behind this unit!! Future amenities will include a swimming pool with bathhouse, green space, and a tot lot. The community's prime location offers quick access to shopping, dining, recreation, Shenandoah Valley landscapes and historic sites. *Photos are of a similar home* Photos are for illustrative purposes only. Prices and features may vary and are subject to change. Prices do not include closing costs and other fees to be paid by buyer and are subject to change without notice. This is not an offer in states where prior registration is required. Void where prohibited by law. Copyright © 2022 Lennar Corporation. Lennar, the Lennar logo are U. S. registered service marks or service marks of Lennar Corporation and/or its subsidiaries. Date 02/22
© BRIGHT, All Rights Reserved - The data relating to real estate for sale on this website appears in part through the BRIGHT Internet Data Exchange program, a voluntary cooperative exchange of property listing data between licensed real estate brokerage firms in which Xome Inc. participates, and is provided by BRIGHT through a licensing agreement. Some real estate firms do not participate in IDX and their listings do not appear on this website. Some properties listed with participating firms do not appear on this website at the request of the seller. The information provided by this website is for the personal, non-commercial use of consumers and may not be used for any purpose other than to identify prospective properties consumers may be interested in purchasing. Some properties which appear for sale on this website may no longer be available because they are under contract, have Closed or are no longer being offered for sale. Home sale information is not to be construed as an appraisal and may not be used as such for any purpose. BRIGHT MLS is a provider of home sale information and has compiled content from various sources. Some properties represented may not have actually sold due to reporting errors.
