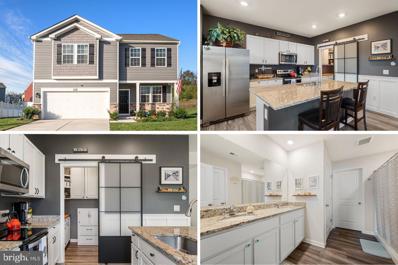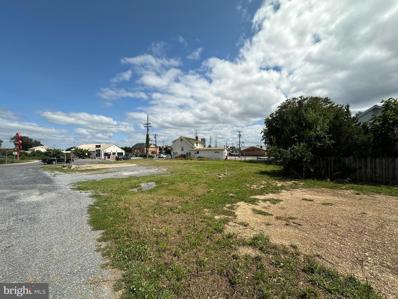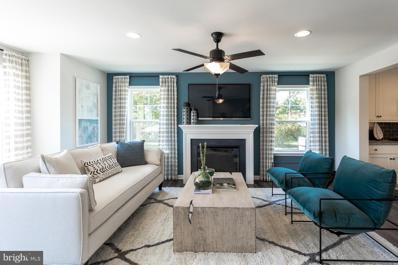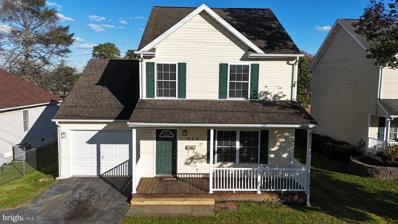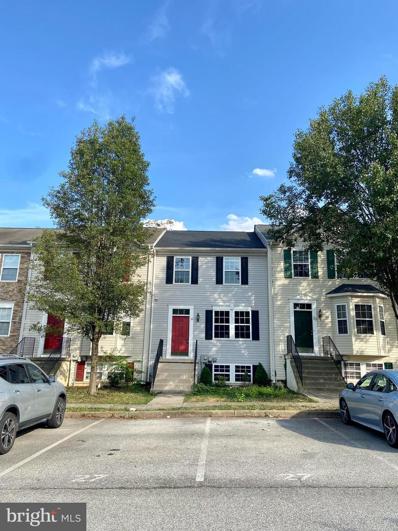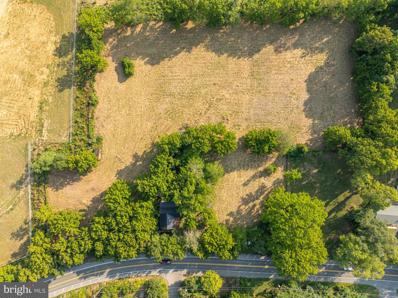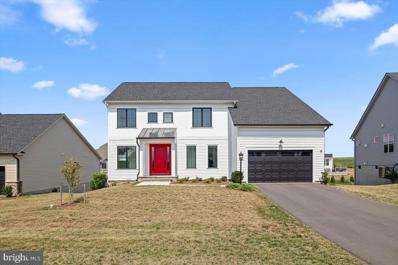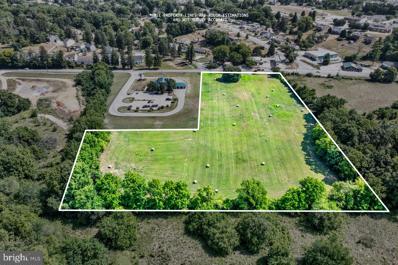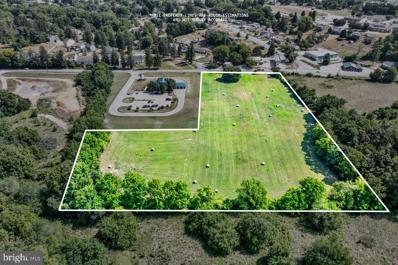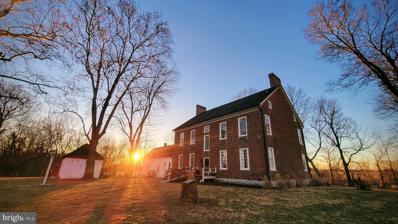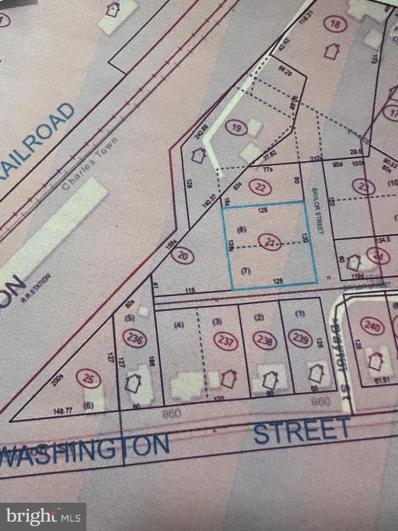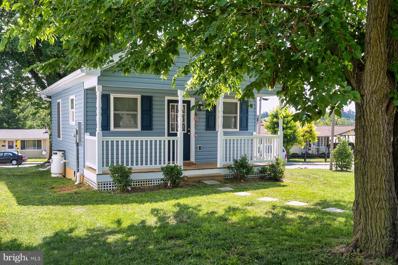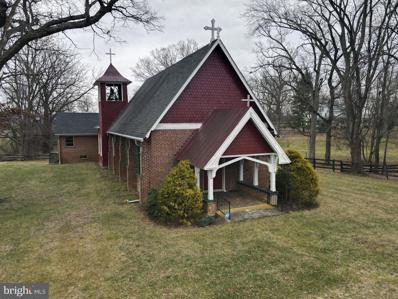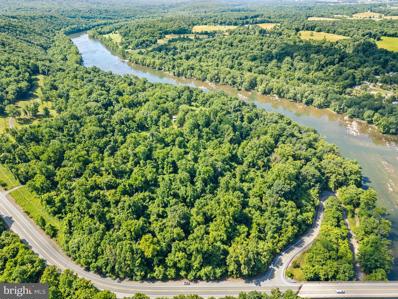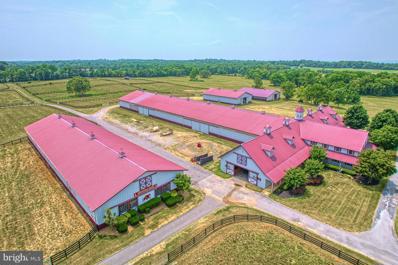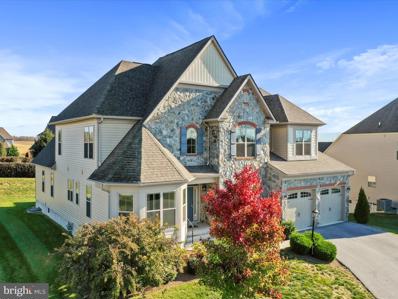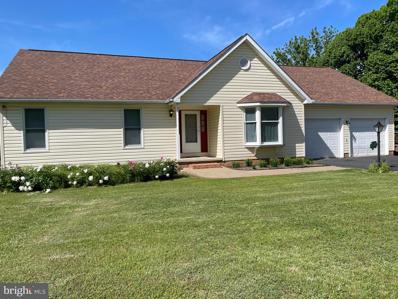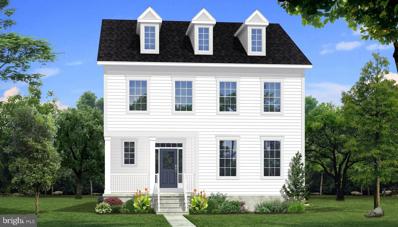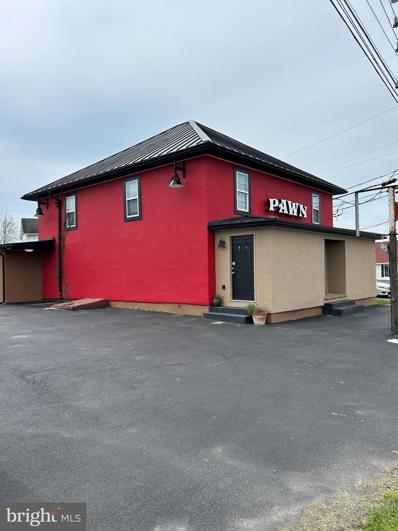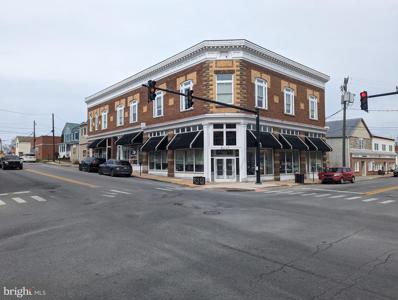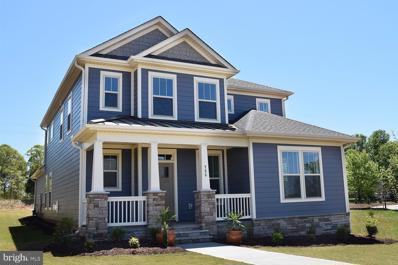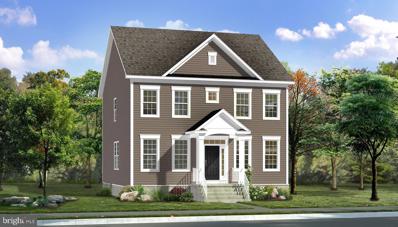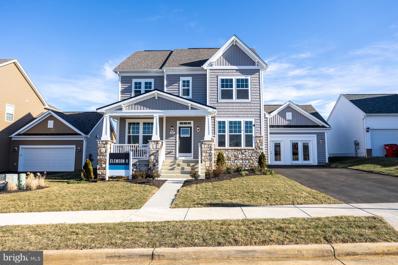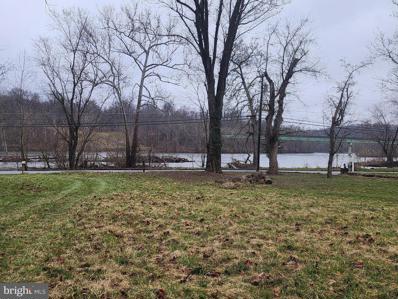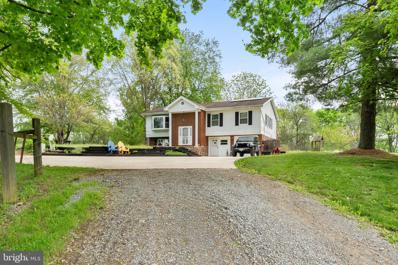Charles Town WV Homes for Rent
- Type:
- Single Family
- Sq.Ft.:
- 2,148
- Status:
- Active
- Beds:
- 4
- Lot size:
- 0.34 Acres
- Year built:
- 2022
- Baths:
- 3.00
- MLS#:
- WVJF2013244
- Subdivision:
- Magnolia Springs
ADDITIONAL INFORMATION
*SELLER WILL CONTRIBUTE TO BUYER'S CLOSING COSTS* Relish in the benefits of owning a nearly new home without the wait in a superb location just minutes from Jefferson Countyâs main thoroughfare! Nestled on one of the largest, private lots in Charles Townâs Magnolia Springs community, this 2022 build is filled with enhancements, including various storage upgrades that the organized home owner is sure to appreciate. For instance, the original pantry was converted to a specialty butlerâs pantry with extra cabinetry, butcher-block counters, and a frosted glass barn door. Additional oak cabinets with a butcher-block countertop workstation have been added in the 2-car garage along with an insulated garage door. And the 2nd floor laundry room (washer & dryer to convey) has extra oak cabinetry as well. Modern ceiling fans, recessed lighting, custom window treatments, and a fully revamped half bathroom with shiplap detailing, along with consistent LVP flooring on the first floor and in all bathrooms, add to this homeâs appeal. The 2,100+ square foot Penwell model has an extra flex space on the main level, plus 4 roomy bedrooms upstairs. Attached to the primary bedroom is a spacious bathroom with granite countertops, double sinks, walk-in shower, and large walk-in closet. The open-concept kitchen features a large granite island, stainless steel appliances, touchless sink faucet, attractive board & batten trim details, and bright white cabinets with new hardware. Plus, the Smart Home Technology package built into this residence is impressive! Enjoy the convenience of a Ring wi-fi video doorbell, garage door opener, keyless front door entry, smart light switches, Smart programmable thermostat, and ADT alarm system including several cameras. Plus the washer/dryer convey so there's no need to buy anything extra to get settled in. With a 10-year structural warranty and Taexx built-in pest control system, this energy efficient home is move-in ready and will give you peace of mind for years to come!
- Type:
- Land
- Sq.Ft.:
- n/a
- Status:
- Active
- Beds:
- n/a
- Lot size:
- 0.13 Acres
- Baths:
- MLS#:
- WVJF2013410
ADDITIONAL INFORMATION
Nestled in the heart of Charles Town, West Virginia, this prime commercial property offers an exceptional opportunity for a new business venture. Situated in a bustling area with high traffic and visibility, this location is perfect for retail, dining, or service-oriented businesses looking to thrive in a vibrant community. Subject to approval from Jefferson County
- Type:
- Single Family
- Sq.Ft.:
- 1,617
- Status:
- Active
- Beds:
- 3
- Lot size:
- 0.05 Acres
- Year built:
- 2024
- Baths:
- 4.00
- MLS#:
- WVJF2013370
- Subdivision:
- King's Crossing
ADDITIONAL INFORMATION
*OFFERING UP TO $6500 IN CLOSING ASSISTANCE FOR PRIMARY RESIDENCE WITH USE OF PREFERRED LENDER AND TITLE.* Welcome to King's Crossing! The newest neighborhood in Charles Town, WV. 3 Level, Garage Townhome with a Finished, Walkout Lower Level! This spacious townhome offers an open 1st floor plan with popular luxury vinyl plank adorning the entire 1st floor as well as an LED lighting package. The well-appointed kitchen features an island, upgraded cabinets with Quartz countertops, stainless steel appliances, pendant lighting, and much more. This home has a great space for a office, or rec/gaming room with full bath in the lower level. The primary suite features a walk-in closet and ensuite with a 5 ft shower and dual sink vanity. Two secondary bedrooms a full bathroom and a conveniently located laundry area complete the second floor of this York II townhome. *Photos may not be of actual home. Photos may be of similar home/floorplan if home is under construction or if this is a base price listing
- Type:
- Single Family
- Sq.Ft.:
- 1,464
- Status:
- Active
- Beds:
- 3
- Lot size:
- 0.17 Acres
- Year built:
- 2002
- Baths:
- 4.00
- MLS#:
- WVJF2012960
- Subdivision:
- City Boom
ADDITIONAL INFORMATION
Beautiful 2-story colonial, 3 bedrooms, 2.5 full baths, spacious family room, kitchen/dining room, laundry room, 1 car garage, charming front porch, fully fenced spacious backyard. New HVAC system. Great location with easy access to routes 9,15, 51, and 340. Great home for commuters within 30 minutes to Leesburg, VA; Frederick, MD, Winchester, VA and Martinsburg, WV. Call today for a showing appointment.
- Type:
- Single Family
- Sq.Ft.:
- 1,960
- Status:
- Active
- Beds:
- 3
- Lot size:
- 0.05 Acres
- Year built:
- 2004
- Baths:
- 3.00
- MLS#:
- WVJF2013296
- Subdivision:
- Green Meadows
ADDITIONAL INFORMATION
Welcome to this stunning townhouse featuring 3 bedrooms, 2.5 bathrooms, and 1,960 sq ft of living space! The main level offers a bright family room, a dining area, and a kitchen that opens up to a newly painted deck and fenced yardâperfect for outdoor gatherings and relaxation. The upper level boasts three spacious bedrooms and two bathrooms, providing ample space for family and guests. The fully finished basement is a standout feature, offering a versatile space that can serve as an additional bedroom, recreation room, office space, or home gym. This area provides endless possibilities to suit your needs and lifestyle. This home has been freshly painted and features new flooring, a new roof, a new water heater, and a brand new stove and dishwasher, ensuring a move-in-ready experience. Located in the desirable Green Meadows community , conveniently situated off Route 9, it's close to downtown Charles Town and offers an easy commute to several nearby areas, including Harpers Ferry, Frederick, Leesburg, Northern Virginia, Washington D.C., Winchester, and Martinsburg. This location provides a balance of small-town charm with easy access to major metropolitan areas, making it ideal for those who need to commute for work or enjoy exploring the surrounding region. This townhouse offers comfort, style, and convenience. Don't miss outâschedule your viewing today! Townhouse is also available for rent!
- Type:
- Land
- Sq.Ft.:
- n/a
- Status:
- Active
- Beds:
- n/a
- Lot size:
- 3.77 Acres
- Baths:
- MLS#:
- WVJF2013156
- Subdivision:
- Charles Town
ADDITIONAL INFORMATION
4-acre lot and a house structure ready to be rebuilt. unrestricted lot with main road frontage. Well and septic condition is unknown. Sold as is.
- Type:
- Single Family
- Sq.Ft.:
- 4,500
- Status:
- Active
- Beds:
- 4
- Lot size:
- 0.27 Acres
- Year built:
- 2022
- Baths:
- 4.00
- MLS#:
- WVJF2013128
- Subdivision:
- Beallair
ADDITIONAL INFORMATION
Welcome to this stunning modern farmhouse built by Wormald in the prestigious Beallair community of Charles Town, WV. This Taylor Model Elevation A home offers a perfect blend of contemporary elegance and classic farmhouse charm, providing a warm and inviting atmosphere for you and your family. Key Features: Spacious Layout: This home features an open-concept design with generous living spaces, perfect for entertaining and family gatherings. Gourmet Kitchen: The state-of-the-art kitchen is equipped with high-end stainless steel appliances, granite countertops, an oversized island, and ample cabinet space, making it a chefâs dream. Luxurious Primary Suite: The primary bedroom offers a serene retreat with a spa-like en-suite bathroom featuring a soaking tub, separate shower, dual vanities, and a large walk-in closet. Elegant Living Areas: Enjoy the cozy yet sophisticated great room with a linear gas fireplace, a formal dining area, keeping room, and a versatile studio that can be used as an office or playroom. Walk-Out Basement: Enjoy the spacious fully finished walk-out basement to include a lower level theater retreat and wet bar. Outdoor Living: The home boasts a charming covered rear screened porch extending from the dining area with a 16 foot multi-slide door, perfect for indoor/outdoor entertaining and relaxing. High-Quality Finishes: Attention to detail is evident throughout the home with beautiful luxury flooring, custom trim, and designer lighting fixtures. Community Amenities: Beallair offers a range of amenities enhancing the quality of life for its residents. Located in the heart of Jefferson County, this exquisite home combines the tranquility of a rural setting with the convenience of nearby shops, restaurants, and commuter routes. Donât miss the opportunity to own this beautiful modern farmhouse in the sought-after Beallair community. Contact us today to schedule a private showing!
- Type:
- Other
- Sq.Ft.:
- n/a
- Status:
- Active
- Beds:
- n/a
- Lot size:
- 6.33 Acres
- Baths:
- MLS#:
- WVJF2013064
ADDITIONAL INFORMATION
Unlock the potential of your business with this exceptional 6.33-acre commercial land lot in the heart of Charles Town, West Virginia. Strategically located with easy access to Route 340, this prime property offers unparalleled visibility and convenience, making it an ideal investment for a wide range of commercial ventures. This versatile and open land is zoned for commercial use, suitable for a variety of business applications. Its central location in Charles Town ensures high visibility and exposure, with a high traffic count that guarantees excellent exposure for your business. The convenient access to Route 340, a major thoroughfare, adds to its appeal, making it perfect for retail, office space, hospitality, or mixed-use development. Seize this unique opportunity to establish your business in a thriving area with robust growth potential. Whether you're looking to expand your current operations or embark on a new venture, this property offers the perfect canvas to realize your vision.
- Type:
- Land
- Sq.Ft.:
- n/a
- Status:
- Active
- Beds:
- n/a
- Lot size:
- 6.33 Acres
- Baths:
- MLS#:
- WVJF2013070
- Subdivision:
- None Available
ADDITIONAL INFORMATION
Unlock the potential of your business with this exceptional 6.33-acre commercial land lot in the heart of Charles Town, West Virginia. Strategically located with easy access to Route 340, this prime property offers unparalleled visibility and convenience, making it an ideal investment for a wide range of commercial ventures. This versatile and open land is zoned for commercial use, suitable for a variety of business applications. Its central location in Charles Town ensures high visibility and exposure, with a high traffic count that guarantees excellent exposure for your business. The convenient access to Route 340, a major thoroughfare, adds to its appeal, making it perfect for retail, office space, hospitality, or mixed-use development. Seize this unique opportunity to establish your business in a thriving area with robust growth potential. Whether you're looking to expand your current operations or embark on a new venture, this property offers the perfect canvas to realize your vision.
$1,750,000
296 Piedmont Lane Charles Town, WV 25414
- Type:
- Single Family
- Sq.Ft.:
- 5,596
- Status:
- Active
- Beds:
- 4
- Lot size:
- 29 Acres
- Year built:
- 1785
- Baths:
- 3.00
- MLS#:
- WVJF2013046
- Subdivision:
- None Available
ADDITIONAL INFORMATION
This is a rare opportunity to own a piece of early American history. âPiedmontâ has been documented numerous times by historians as the most exquisite example of Georgian architecture in West Virginia. Sitting upon 32 serene acres just 2 miles from downtown Charles Town and 68 miles from Washington, D.C. Set back a ¼ mile off the main road, privacy is paramount, as the residence sits amidst ample woods, farmland, and rolling hills. The white stone house was built by Robert Worthington, of England, in 1735. This rustic portion of the home has an updated kitchen, bathroom, and bedroom suite with private entrance as well as direct access to the main house. The adjoined brick mansion was later built by Dr. John Briscoe in 1785. The home remained in the Briscoe family for centuries before being passed on to few other caretakers, including the late Jim Lehrer of PBS. Thoughtful improvements have been made over the years to blend historical significance with modern comforts. There is central heating and cooling throughout, granite kitchen countertops, updated bathrooms, newly finished 3rd floor with library, marbled floor wine cellar, fenced vegetable and herb garden, and a full tennis court, to boot. There are multiple out-buildings including a large barn, detached two-car garage, smoke house, pump house, and remnants of a secondary house far back on the property. From the wallpaper room with the earliest wallpaper in America to the master bath suite with copper soaking tub and fireplace, each room is a unique experience to be had. The main floor features an expansive central hall with 18â ceilings, an eat-in kitchen, a formal dining room with access to the garden, a sitting room, and a study/entertainment room. Ascend the main stairs and you will find a 25â x 11â living area adjoining the master and secondary bedrooms with 2 full baths. Upon reaching the third floor, you will find a cozy library with an electric fireplace. The basement exhibits a finished entryway leading to the wine cellar, accompanied by ample unfinished storage space. Come experience the magic!
- Type:
- Land
- Sq.Ft.:
- n/a
- Status:
- Active
- Beds:
- n/a
- Lot size:
- 0.37 Acres
- Baths:
- MLS#:
- WVJF2012748
ADDITIONAL INFORMATION
Building lots located in the County yet close to all intown convivences. Water and Sewer will be to site at Sellers expense.
- Type:
- Single Family
- Sq.Ft.:
- 440
- Status:
- Active
- Beds:
- 1
- Lot size:
- 0.11 Acres
- Year built:
- 2021
- Baths:
- 1.00
- MLS#:
- WVJF2012730
- Subdivision:
- Maplehurst
ADDITIONAL INFORMATION
Welcome to Charles Town Cottage Companyâs one bedroom and one bath detached Cottage at 100 Center Street. Nestled in the heart of Charles Town this property offers meticulously designed living space spanning 440 square feet. With a proven rental history this property provides great investment opportunity for long-term rentals, short term rentals, or Airbnb. For those that want to downsize and minimize home and lawn maintenance, this is the perfect small upscale home within walking distance to downtown Charles Town. A historical note regarding this site is during the Civil War the area may have played a part in the cannon attack on the County Courthouse in Charles Town. One steps onto the inviting front porch and into a well thought out layout that seamlessly blends modern amenities with timeless charm and ample storage space, making meal preparation a breeze. The bedroom offers a tranquil retreat, while the adjacent bathroom features modern fixtures and finishes and a stacking washer and dryer nook provides the ultimate laundry convenience. The property is also equipped with an energy saving tankless hot water heater, providing efficient and eco-friendly heating solution. The property offers easy access to nearby amenities, including shopping, dining, entertainment options, many outdoor adventures and activities and is located near Harpers Ferry National Park. Great Investment opportunity or personal home ownership, the house design offers the perfect blend of comfort, convenience and luxury. This is your chance to own a piece of West Virginia charm. Schedule a viewing today and experience the epitome of small house living as one of your best investments!
- Type:
- General Commercial
- Sq.Ft.:
- 3,413
- Status:
- Active
- Beds:
- n/a
- Lot size:
- 0.5 Acres
- Year built:
- 1875
- Baths:
- MLS#:
- WVJF2012700
ADDITIONAL INFORMATION
Originally a church built in 1875, with additions and renovations as recently as 1966, this building has approximately 3,400sqft previously used as offices, small classrooms, gathering/meeting rooms, and boasts a large open santuary room with vaulted ceilings, perfect for whatever your imagination can come up with. Original stained glass, hard wood throughout, as well as carpet in the newer renovartions. There's an unfinished basement with roughed in plumbing, finish it out however meets your needs. Right on the state maintained Berryville Pike, just 10 minutes from downtown Charles town and 25 minutes from Martinsburg and Winchester. Deed states it must remain a place of Christian worship.
- Type:
- Land
- Sq.Ft.:
- n/a
- Status:
- Active
- Beds:
- n/a
- Lot size:
- 11.65 Acres
- Baths:
- MLS#:
- WVJF2012370
ADDITIONAL INFORMATION
Welcome to your dream property in Charles Town! This 11-acre lot is the perfect blank canvas for your dream home. This wooded lot offers privacy and the tranquil sound of a river running through the back border. Imagine waking up to the serene sounds of nature in your own backyard! With no existing structures, this vacant parcel of land allows you to design and build your ideal home, tailored to your every need and desire. The possibilities are endless with this spacious lot. The 11-acre lot offers plenty of room for outdoor activities and hobbies. Whether you enjoy gardening, raising animals, or simply relaxing in your own private sanctuary, this property has it all.
$5,950,000
899 Earle Road Charles Town, WV 25414
- Type:
- Other
- Sq.Ft.:
- 65,514
- Status:
- Active
- Beds:
- n/a
- Lot size:
- 172 Acres
- Year built:
- 2003
- Baths:
- MLS#:
- WVJF2012154
- Subdivision:
- None Available
ADDITIONAL INFORMATION
Welcome to Shotwell Farm, an esteemed 172-acre equestrian haven distinguished as a landmark in Jefferson County. A picturesque tree lined driveway welcomes you to the heart of the farm, where an elegant Southern Living home and detached garage with 2 bedroom apartment takes center stage. Exclusive access to the main residence and surrounding barns is ensured by a circular driveway for homeowners, while a separate entrance offers guests access to the equestrian facilities. The main barn, a 37,857 SF structure is complete with a remarkable center-stall stable, generator, convenient reception area, 2 designated office spaces, a laundry facility, and 3 luxurious staff apartmentsâone on the first floor and two on the second floor. Passing through the reception area, you'll discover 29 thoughtfully designed horse stalls and a wash stall. The centerpiece of the barn is an extraordinary 100âx300â riding arena located off the center of the stalls. Adjacent to the primary equestrian facility stands a sprawling 12,000 square feet building, housing a well-designed breeding area and a 2,520 square feet maintenance shop complete with 200-amp electric and water service. Complementing this structure are an additional 39 meticulously crafted horse stalls, bringing the total number of stalls across the property to 68. Tucked away at the rear of the grounds are two structures dedicated to hay and equipment storage, each spanning 6,000 square feet. The hay structure includes a practical 16âx100â lean-to, enhancing the functionality of the storage facilities. The pastures are defined by 18,000 linear feet of 4-rail blackboard fencing and an additional 7,500 linear feet of top rail fencing adorned with diamond wire. The thoughtful layout includes ample storage, strategically placed run-in sheds, and a network of 18 automatic waterers. The final structure on the property is a 1,200 square feet single-family split-level manager's home, featuring 3 bedrooms, 2 bathrooms, a partially finished basement, and an attached 2-car garage.
- Type:
- Single Family
- Sq.Ft.:
- 6,280
- Status:
- Active
- Beds:
- 6
- Lot size:
- 0.19 Acres
- Year built:
- 2017
- Baths:
- 5.00
- MLS#:
- WVJF2012058
- Subdivision:
- Beallair
ADDITIONAL INFORMATION
Luxury at its FINEST! **DON'T WAIT FOR A NEW BUILD - Be in your HOME in time for the HOLIDAYS** Welcome to Beallair Gated Community located in Charles Town. Home is a Lush Excitement of Quality Touches - Exotic Quartz (Designed to bring a Touch of Outer Banks to your Home) in the Fully Upgraded Kitchen with huge island, Tray Ceilings, Butlers Pantry w/ Wine Rack & Fridge, Ambiance of the Fireplace in the Great Room (Focal Point to the Main Living Level), and a Master Suite fit for Royalty. Pampered to Perfection, this home offers a Bathroom for Every Bedroom on the 2nd Floor (1) Dual entry bathroom and (1) Suite on 2nd Floor. Need MORE? The Finished Basement with Second Master Bedroom is a Blank Slate which would be an easy conversion to a Spacious In-Law Suite or Anything you NEED - Hobbies, Entertainment, Movies, ETC! -OR- Enjoy the Screened in Porch and Hot Tub on the Back Patio!! Close proximity to Shopping and Resources, Restaurants and Athletic Events, and easy hub to Travel! History is around the corner, Hiking in your back yard, and Ride the River on Summer Time Happiness! Flip to Snow Tubing in the Winter - Enjoy being Close to (4) + Ski Resorts! This Home provides a Grand Elegance you do Not wish to miss. Enjoy the convenience of maintenance free outdoor living areas as The Beallair Community provides all lawn cutting and maintenance in the front and rear of the home including pruning, bed cleaning, weeding and snow removal included in the HOA! The community is still in progress and has plans for a clubhouse and in-ground community pool to be built. If that's not enough, with close proximity to Harper Ferry, restaurants, shopping, and major commuter routes this home has it ALL! Schedule your private tour today!
- Type:
- Single Family
- Sq.Ft.:
- 3,442
- Status:
- Active
- Beds:
- 3
- Lot size:
- 0.26 Acres
- Year built:
- 1996
- Baths:
- 3.00
- MLS#:
- WVJF2011988
- Subdivision:
- Tuscawilla Hills
ADDITIONAL INFORMATION
Ranch style home located in a well-established neighborhood on a quiet dead-end street. This property backs up to common area green space. Come enjoy the mountain and pasture views just minutes from historic Charles Town. The home offers hardwood flooring, large kitchen with hard surface countertops, formal living and dining rooms, family room. Full finished basement with space for storage. Additional shed with electric and work bench. Plenty of room to spread out in this home for the holidays with 3,442 finished area. Whole house has been professionally painted. Neighborhood amenities include playgrounds, soccer field, basketball court and common areas.
- Type:
- Single Family
- Sq.Ft.:
- 3,331
- Status:
- Active
- Beds:
- 3
- Lot size:
- 0.16 Acres
- Year built:
- 2024
- Baths:
- 3.00
- MLS#:
- WVJF2011644
- Subdivision:
- Huntfield
ADDITIONAL INFORMATION
**UP TO $15,000 CLOSING COST ASSISTANCE AVAILABLE ON SELECT HOMES, FOR PRIMARY RESIDENCE WITH USE OF APPROVED LENDER AND TITLE!** DETACHED 2 CAR GARAGE INCLUDED!!! Live the Huntfield lifestyle in Charles Town's largest planned community ideally situated along the rolling hills of the Blue Ridge Mountains! The Creekside II plan, starting at just over 3,300 square feet, can be expanded to include almost 3,900 square feet of living space. This home features an absolutely HUGE primary retreat with 2 walk-in closets and an included sitting room. There is an ability to add a bedroom with a full bath on the main living level, perfect for guests who donât like to navigate stairs. There are multiple garage configurations available. Garage can be front facing attached to the side of the home. It can be attached to the rear mudroom and allow entry from the rear alley. There is an opportunity to have a detached garage off of the rear courtyard, allowing for additional privacy in the back yard. Finished basement rec area is an optional feature. Come and see the many different design configurations and pick the one that is perfect for you! *Photos may not be of actual home. Photos may be of similar home/floorplan if home is under construction or if this is a base price listing.
- Type:
- General Commercial
- Sq.Ft.:
- 3,200
- Status:
- Active
- Beds:
- n/a
- Lot size:
- 0.3 Acres
- Year built:
- 1915
- Baths:
- MLS#:
- WVJF2011482
ADDITIONAL INFORMATION
Prime location with great traffic counts located across from Hollywood Casino. Mixed use opportunity with retail on the first floor and residential on the second floor. The building is 3,600 square feet with .32 acres.
$1,250,000
201 George N Charles Town, WV 25414
- Type:
- Office
- Sq.Ft.:
- 18,471
- Status:
- Active
- Beds:
- n/a
- Lot size:
- 0.17 Acres
- Year built:
- 1914
- Baths:
- MLS#:
- WVJF2011404
ADDITIONAL INFORMATION
Updated Fully Leased multi-tenant commercial building in historic downtown Charles Town, WV. Building sits adjacent to the Jefferson County Judicial Buildings, Old Opera House, United Bank, City Municipal Parking lot, and several professional firms including law, lending, and Real Estate. Minimal common area obligations for the property owner. Building offers elevator and small lobby, fire monitoring, sprinkler system, and key fob electronic entry. Historic details abound- dental moulding, mosaic tile, tin ceilings, wood floors. This Is the stabilized, turn-key property you've been looking for. Current professional property management in place. Located in Federal Opportunity Zone. financials available.
- Type:
- Single Family
- Sq.Ft.:
- 3,225
- Status:
- Active
- Beds:
- 4
- Lot size:
- 0.16 Acres
- Year built:
- 2024
- Baths:
- 4.00
- MLS#:
- WVJF2011356
- Subdivision:
- Huntfield
ADDITIONAL INFORMATION
**UP TO $15,000 CLOSING COST ASSISTANCE AVAILABLE ON SELECT HOMES FOR PRIMARY RESIDENCE WITH USE OF APPROVED LENDER AND TITLE!**DETACHED 2 CAR GARAGE INCLUDED!!! Live the Huntfield lifestyle in Charles Town's largest planned community ideally situated along the rolling hills of the Blue Ridge Mountains! The Raymore II plan offers a fantastic FIRST FLOOR PRIMARY RETREAT. Starting at 3,225 square feet, can be expanded to include almost 4,000 square feet of living space. This home includes an open Family Room, and a large second floor loft, as well as the capability to add 2 additional bedrooms. There are multiple garage configurations available. Garage can be front facing attached to the side of the home. It can be attached to the rear mudroom and allow entry from the rear alley. There is an opportunity to have a detached garage off of the rear courtyard, allowing for additional privacy in the back yard. Finished basement rec area is an optional feature. Come and see the many different design configurations and pick the one that is perfect for you! *Photos may not be of actual home. Photos may be of similar home/floorplan if home is under construction or if this is a base price listing.
- Type:
- Single Family
- Sq.Ft.:
- 3,250
- Status:
- Active
- Beds:
- 4
- Lot size:
- 0.16 Acres
- Year built:
- 2024
- Baths:
- 3.00
- MLS#:
- WVJF2011352
- Subdivision:
- Huntfield
ADDITIONAL INFORMATION
**UP TO $15,000 CLOSING COST ASSISTANCE AVAILABLE ON SELECT HOMES, FOR PRIMARY RESIDENCE WITH USE OF APPROVED LENDER AND TITLE!**DETACHED 2 CAR GARAGE INCLUDED!!! Live the Huntfield lifestyle in Charles Town's largest planned community ideally situated along the rolling hills of the Blue Ridge Mountains! Do you have a lot of clothes? The Wesley II plan offers an absolutely cavernous primary closet! Perfect for the buyer who values an expansive wardrobe! Starting at 3250 square feet, this home can be designed to your liking. There is a second- floor loft for casual living, and a well-equipped kitchen adjacent to a clearly delineated casual dining space! Garage can be front facing attached to the side of the home. It can be attached to the rear mudroom and allow entry from the rear alley. There is an opportunity to have a detached garage off of the rear courtyard, allowing for additional privacy in the back yard. Finished basement rec area is an optional feature. Come and see the many different design configurations and pick the one that is perfect for you! *Photos may not be of actual home. Photos may be of similar home/floorplan if home is under construction or if this is a base price listing. AGENT REGISTRATION REQUIRED.
- Type:
- Single Family
- Sq.Ft.:
- 3,282
- Status:
- Active
- Beds:
- 4
- Lot size:
- 0.16 Acres
- Year built:
- 2024
- Baths:
- 3.00
- MLS#:
- WVJF2011346
- Subdivision:
- Huntfield
ADDITIONAL INFORMATION
**UP TO $15,000 CLOSING COST ASSISTANCE AVAILABLE ON SELECT HOMES, FOR PRIMARY RESIDENCE WITH USE OF APPROVED LENDER AND TITLE!** DETACHED 2 CAR GARAGE INCLUDED!!! Live the Huntfield lifestyle in Charles Town's largest planned community ideally situated along the rolling hills of the Blue Ridge Mountains! The Clemson plan is our model home! Come and see why!! Starting at just over 2,400 square feet of living space, this plan is the Goldilocks plan because itâs not too big, itâs not too small, itâs just right! Flexible configurations allow you to change bedroom count and bedroom size to suit your needs. There are multiple garage configurations available. Garage can be front facing attached to the side of the home. It can be attached to the rear mudroom and allow entry from the rear alley. There is an opportunity to have a detached garage off of the rear courtyard, allowing for additional privacy in the back yard. Finished basement rec area is an optional feature. Come and see the many different design configurations and pick the one that is perfect for you! *Photos may not be of actual home. Photos may be of similar home/floorplan if home is under construction or if this is a base price listing.
- Type:
- Other
- Sq.Ft.:
- n/a
- Status:
- Active
- Beds:
- 2
- Lot size:
- 2.6 Acres
- Year built:
- 1970
- Baths:
- 1.00
- MLS#:
- WVJF2011132
- Subdivision:
- None Available
ADDITIONAL INFORMATION
2 +/- acres with 140 +/- of Shenandoah River frontage, this parcel of land embodies the essence of riverside living at its finest. With its prime location along one of West Virginia's most scenic waterways, this property offers a unique opportunity to own a piece of paradise in the heart of the Jefferson County. Stretching across two acres of gently sloping terrain, the land provides ample space for building your dream home or creating a tranquil retreat surrounded by nature's beauty. Not ready to build yet? That's ok. There is a mobile home on the property you can use until you are ready to build your dream home. This site comes complete with a well, 4 bedroom septic and electric already installed. From the moment you set foot on the property, you'll be captivated by the serenity and the soothing sounds of the river. Whether you're an angler eager to cast your line or simply yearning to explore the river by kayak, canoe, or paddleboard, the Shenandoah River offers endless opportunities for outdoor recreation and adventure. With its unparalleled natural beauty and abundant recreational opportunities, owning land on the Shenandoah River is more than just a purchase â it's an investment in a lifestyle filled with peace, tranquility, and endless possibilities. Whether you're seeking a weekend getaway, a retirement retreat, or a place to call home year-round, this riverside property offers the perfect blend of relaxation and adventure.
- Type:
- Single Family
- Sq.Ft.:
- 3,084
- Status:
- Active
- Beds:
- 4
- Lot size:
- 10 Acres
- Year built:
- 1977
- Baths:
- 3.00
- MLS#:
- WVJF2010810
- Subdivision:
- Bullskin Meadows
ADDITIONAL INFORMATION
BACK ON THE MARKET DUE TO NO FAULT OF THE SELLER - Embrace the freedom of this expansive 10-acre farmette with minimal restrictions. Strategically priced to accommodate your personal touch, why settle for someone else's upgrades? This is your opportunity to shape and personalize your ideal retreat. Make it truly your own! Perfect for horses, goats, and other animals. Delightful split foyer boasts 4 bedrooms, 3 bathrooms, over 3,000 finished square feet, screened in porch, 24 x 9 deck, and 46 x 16 covered patio. Featuring a 30 x 36 barn, 5 fenced paddocks with water and electric, plus a 6-stall barn with convenient exterior doors, electricity, and water access. Additional amenities include a feed shed, workshop with overhang, garden shed, 2 small partially covered paddocks for smaller animals, 2 convenient yard hydrants, fire pit, and fenced garden plot. The state-maintained road is graded and graveled every spring. Featuring 6-inch walls and exceptional insulation, this home ensures optimal energy efficiency. With solar panels in place, enjoy the remarkable benefit of an extremely low electric bill. In fact, the March electric bill came to just $97, highlighting the significant savings this property offers. Ample parking space with an expansive concrete drive and electric car charger. Recent updates include new washer, dryer, and HVAC in 2020, new well pump and hot water heater in 2023, and replacement windows in 2016. High-speed internet is available. Conveniently located just 8 miles from the intersection of Routes 7 & 340, and a mere 10 minutes from Downtown Historic Charles Town, shopping and dining. Also listed under Residential Listing MLS WVJF2010774.
© BRIGHT, All Rights Reserved - The data relating to real estate for sale on this website appears in part through the BRIGHT Internet Data Exchange program, a voluntary cooperative exchange of property listing data between licensed real estate brokerage firms in which Xome Inc. participates, and is provided by BRIGHT through a licensing agreement. Some real estate firms do not participate in IDX and their listings do not appear on this website. Some properties listed with participating firms do not appear on this website at the request of the seller. The information provided by this website is for the personal, non-commercial use of consumers and may not be used for any purpose other than to identify prospective properties consumers may be interested in purchasing. Some properties which appear for sale on this website may no longer be available because they are under contract, have Closed or are no longer being offered for sale. Home sale information is not to be construed as an appraisal and may not be used as such for any purpose. BRIGHT MLS is a provider of home sale information and has compiled content from various sources. Some properties represented may not have actually sold due to reporting errors.
Charles Town Real Estate
The median home value in Charles Town, WV is $412,034. This is higher than the county median home value of $320,700. The national median home value is $338,100. The average price of homes sold in Charles Town, WV is $412,034. Approximately 64.23% of Charles Town homes are owned, compared to 30.19% rented, while 5.59% are vacant. Charles Town real estate listings include condos, townhomes, and single family homes for sale. Commercial properties are also available. If you see a property you’re interested in, contact a Charles Town real estate agent to arrange a tour today!
Charles Town, West Virginia has a population of 6,373. Charles Town is more family-centric than the surrounding county with 45.07% of the households containing married families with children. The county average for households married with children is 33.51%.
The median household income in Charles Town, West Virginia is $79,158. The median household income for the surrounding county is $86,711 compared to the national median of $69,021. The median age of people living in Charles Town is 40.4 years.
Charles Town Weather
The average high temperature in July is 86.1 degrees, with an average low temperature in January of 21.3 degrees. The average rainfall is approximately 40.2 inches per year, with 20.1 inches of snow per year.
