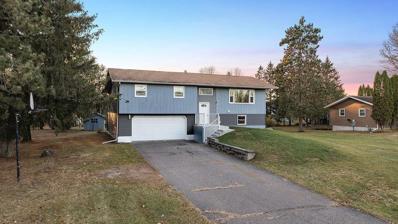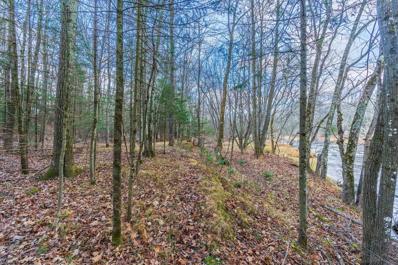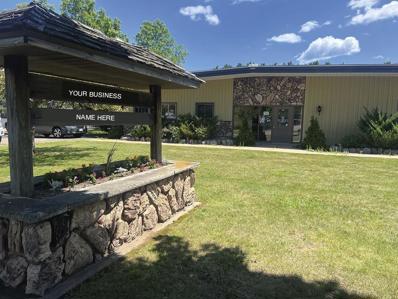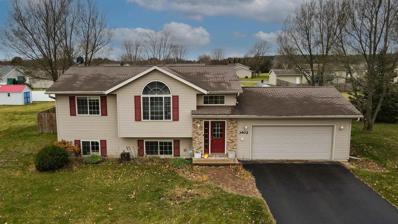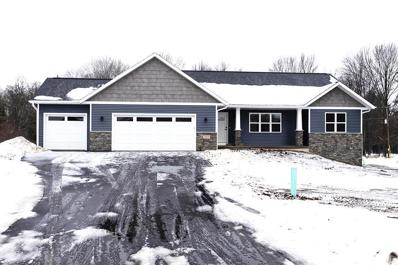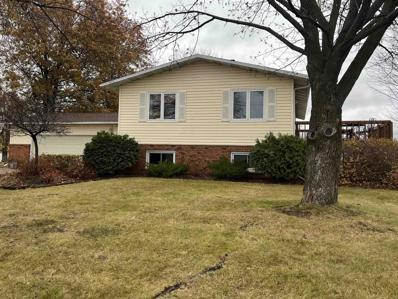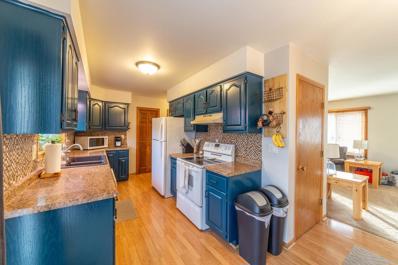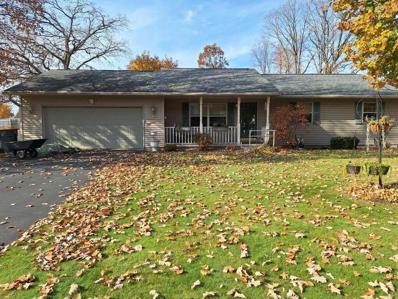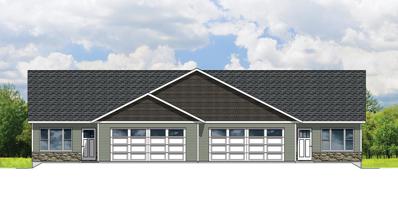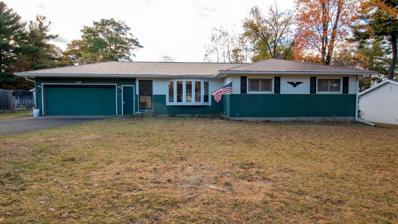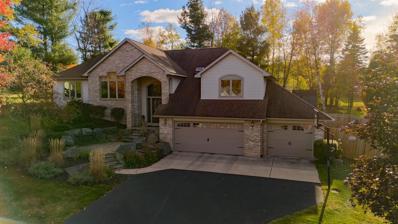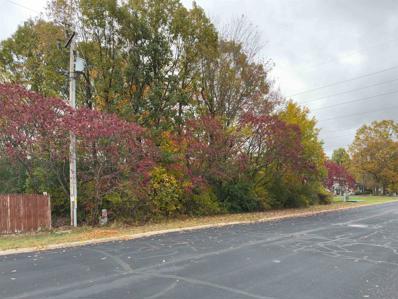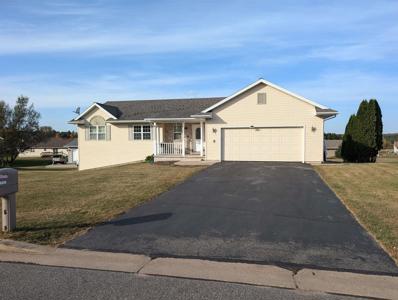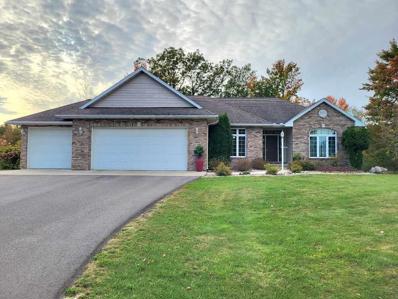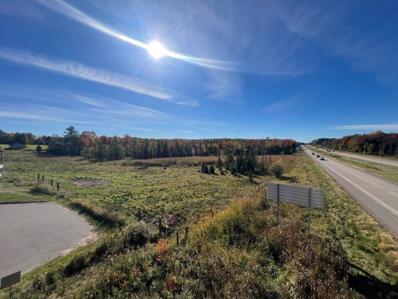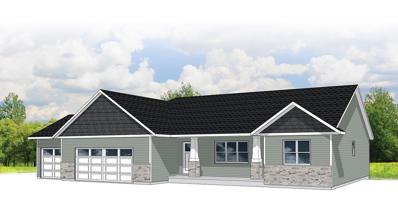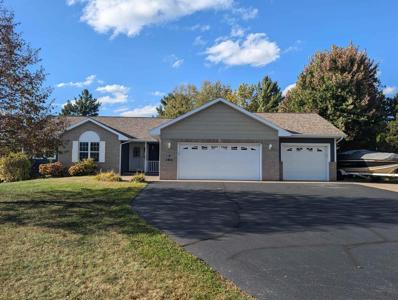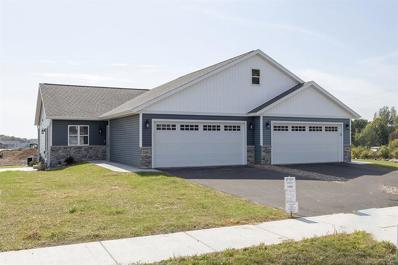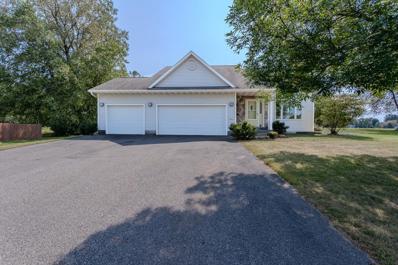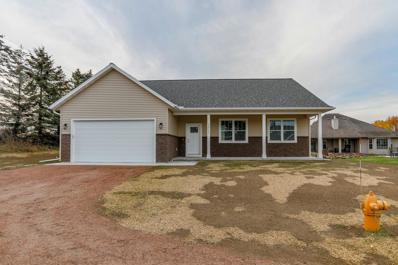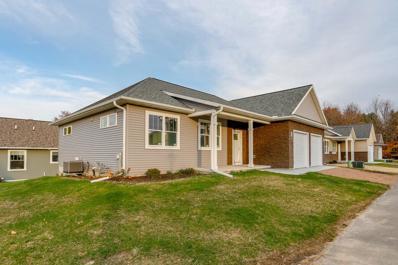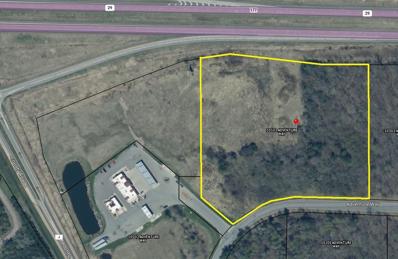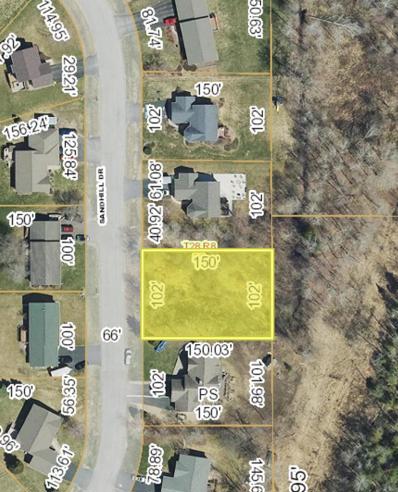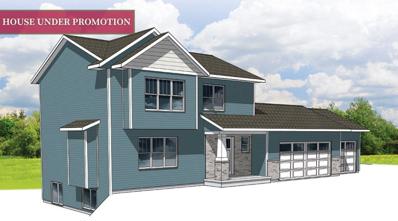Weston WI Homes for Rent
The median home value in Weston, WI is $295,000.
This is
higher than
the county median home value of $199,000.
The national median home value is $338,100.
The average price of homes sold in Weston, WI is $295,000.
Approximately 58.13% of Weston homes are owned,
compared to 39.94% rented, while
1.94% are vacant.
Weston real estate listings include condos, townhomes, and single family homes for sale.
Commercial properties are also available.
If you see a property you’re interested in, contact a Weston real estate agent to arrange a tour today!
$369,900
5202 FULLER STREET Weston, WI 54476
- Type:
- Single Family
- Sq.Ft.:
- 2,684
- Status:
- NEW LISTING
- Beds:
- 5
- Lot size:
- 0.43 Acres
- Year built:
- 1974
- Baths:
- 3.00
- MLS#:
- WIREX_CWBR22405472
ADDITIONAL INFORMATION
Welcome to this beautifully remodeled home in the sought-after DC Everest School District! This stunning raised ranch has been restored from top to bottom, offering modern elegance and comfort. With 5 bedrooms and 3 full bathrooms spread across over 2600 square feet, this home provides ample space for all your needs. Step inside to discover a beautifully opened main level living area, flooded with natural light. The open concept design seamlessly connects the living room, dining area, and kitchen, making it perfect for entertaining. The kitchen is a chef's delight with brand-new cabinetry, sleek countertops, and modern appliances included. The main level features four spacious bedrooms. The primary suite is a true retreat, boasting an impressive 20x16 size, a private bathroom, and a walk-in closet. Each bedroom is tastefully updated with new flooring, trim, doors, and lighting.,Venture downstairs to the lower level, where you'll find a cozy living room that's perfect for relaxing or hosting guests. An additional bedroom on this level offers versatility and could serve as a wonderful guest suite, playroom or home office. Outdoor living is a breeze with the large, refinished two-tiered deck located just off the dining area. This expansive deck is perfect for summer barbecues, morning coffee, or as an additional entertainment space. Every inch of the interior of this home has been updated with care, including new doors, flooring, plumbing, electrical, paint and trim throughout. The extensive restoration ensures that you're moving into a home that feels brand new, with modern touches and timeless style. Don't miss your chance to own this modern raised ranch in a prime location. Schedule a showing today and experience the beauty and comfort this home has to offer! Landscaping retaining wall was recently rebuilt. . Listing agent is related to seller/has interest in seller-entity.
- Type:
- Land
- Sq.Ft.:
- n/a
- Status:
- NEW LISTING
- Beds:
- n/a
- Lot size:
- 1.74 Acres
- Baths:
- MLS#:
- WIREX_CWBR22405437
ADDITIONAL INFORMATION
Escape to this picturesque 1.74-acre lot on the Eau Claire River. This beautiful lot offers an exceptional opportunity to build your dream home or create a private riverside retreat. With 199.99 feet of direct water frontage, you'll enjoy the soothing sounds of the river running past and captivating views of the water. Whether you're looking to kayak, fish, or simply unwind by the river, this property offers the perfect setting. The lot is naturally wooded with mature hardwood trees, providing both privacy and a serene atmosphere. The buildable site is positioned to take full advantage of the breathtaking river views, creating the perfect spot for your future dream home. Imagine waking up to the sight and sound of the water, with wildlife such as deer, birds, and other native species right in your own backyard.,This property has already been surveyed, with boundary lines clearly marked for your convenience, gas and electrical at the road. It has also been perked for a conventional septic system and is suitable for a private well, making it ready for immediate development. Located on a quiet, dead-end road, the lot offers unparalleled privacy and a peaceful environment, ensuring you can enjoy a relaxing lifestyle while still being within easy reach of local amenities. This riverfront property is the perfect place to immerse yourself in nature right at your doorstep and is a rare opportunity to build your ideal riverside home. Don?t miss out on this rare riverfront property with stunning views and immediate access to the Eau Claire River. Schedule a showing today and see for yourself the potential this exceptional lot has to offer!
- Type:
- General Commercial
- Sq.Ft.:
- 12,370
- Status:
- NEW LISTING
- Beds:
- n/a
- Year built:
- 1977
- Baths:
- MLS#:
- WIREX_CWBR22405426
ADDITIONAL INFORMATION
Property Features ? Two-ton full shop length crane at 12?8? height ? Two floor level overhead doors ? In-floor drains ? Industrial park area ? Mezzanine storage ? Sprinklered Details Legacy sprinkling company location in Weston close to Highway 29 with ample room for additional parking and access to grow. With minor refresh of offices this could be usable for many businesses/industries,Directions: Jelinek Ave to Prairie St
$280,000
3402 TAPPE DRIVE Weston, WI 54476
- Type:
- Single Family
- Sq.Ft.:
- 1,710
- Status:
- Active
- Beds:
- 3
- Lot size:
- 0.35 Acres
- Year built:
- 2004
- Baths:
- 2.00
- MLS#:
- WIREX_CWBR22405407
ADDITIONAL INFORMATION
Welcome to 3402 Tappe Dr.! This charming 3-bedroom, 2-bathroom home offers a warm and inviting atmosphere with an open, spacious kitchen and living room area perfect for entertaining or family gatherings. The large downstairs features two cozy bedrooms, providing privacy and ample space for relaxation. The highlight of the property is the expansive backyard, which is fully fenced for privacy, making it an ideal spot for outdoor activities, gardening, or simply enjoying the serene surroundings. This home combines comfort, style, and seclusion, making it a great choice for those who value both indoor and outdoor living spaces. Schedule your showing today!
- Type:
- General Commercial
- Sq.Ft.:
- 1,885
- Status:
- Active
- Beds:
- n/a
- Year built:
- 2023
- Baths:
- MLS#:
- WIREX_CWBR22405376
ADDITIONAL INFORMATION
This established restaurant is a turnkey opportunity with all equipment, inventory, and licenses included. Licensed to serve wine, beer, and spirits, this places has all the drinks and food, allowing a versatile menu to satisfy a range of clientele. The well-known business name, which is transferable, provides brand continuity and customer loyalty. The operation is efficiently run with eight dedicated part-time staff members, split between four kitchen and four serving staff. Operating in a leased space with rental of $3,618, utilities are predictable, with quarterly water at $300 and electricity ranging from $500-$800 monthly. Recent upgrades include a new back door, a large, newer water heater, and a new compressor on the refrigerated prep table installed in October 2024. The POS system, based on iPad technology, includes three printers and an integrated speaker system, and a convenient Coke soda system rental is available for $10/month.,Additionally, the business includes off-site storage rental, which can be maintained by the new owner for storing catering supplies and extra restaurant items. This fully equipped restaurant, catering-ready with solid weekend foot traffic and a strong brand reputation, is an excellent opportunity for anyone looking to step into a well-managed and profitable operation.
$473,220
8315 MAPLEFIELD WAY Weston, WI 54476
- Type:
- Single Family
- Sq.Ft.:
- 2,663
- Status:
- Active
- Beds:
- 4
- Lot size:
- 0.71 Acres
- Year built:
- 2024
- Baths:
- 3.00
- MLS#:
- WIREX_CWBR22405323
ADDITIONAL INFORMATION
Welcome home to the Orchid G1 floor plan, part of Denyon's Executive Series. This 4-bed, 3-bath, 2,312 sq. ft. home features a stunning stone-faced column porch, an open concept living room that connects with the dining area and kitchen. The kitchen has custom cabinetry, oversized center Granite island, and a step-in pantry. The main level is completed by an owner's suite with a large private bathroom, step-in shower and a walk-in closet, a mud/laundry room near the garage entrance, two more bedrooms, and a main full bathroom. The lower level includes a finished family room, third bathroom and fourth bedroom. This model comes complete with seamless gutters and a blacktop driveway.
- Type:
- Single Family
- Sq.Ft.:
- 2,479
- Status:
- Active
- Beds:
- 4
- Lot size:
- 0.85 Acres
- Year built:
- 1977
- Baths:
- 2.00
- MLS#:
- WIREX_CWBR22405216
ADDITIONAL INFORMATION
LOCATION, LOCATION, LOCATION! Move-in ready bi-level home right across the street from D.C. Everest High School. Over 2400 sq ft of living space, perfect for your growing family, features a spacious living room, kitchen showcases new vinyl plank flooring, includes all appliances, with patio doors to a 2 tier deck overlooking a large .85 acre lot offering great gardening opportunities, with an extra storage shed; a perfect space to house the lawn mower and garden tools. Three bedrooms all on the main floor and a full bath complete this level. The lower level boasts a gas fireplace for cozy time, a huge rec room for kid's toys and play space, a 4th bedroom and office. Laundry room includes washer and dryer. Close to shopping, parks, YMCA, hospital and highway access. All you need to do is unpack and enjoy your new home!
- Type:
- Single Family
- Sq.Ft.:
- 1,800
- Status:
- Active
- Beds:
- 3
- Lot size:
- 1 Acres
- Year built:
- 1988
- Baths:
- 2.00
- MLS#:
- WIREX_CWBR22405162
ADDITIONAL INFORMATION
BOTH 6203 & 6207 Ryan St are INCLUDED in this purchase, giving you 1 acre corner lot! This move-in ready ranch style home has 3 bedrooms, 2 full baths and many updates throughout the home, giving you a warm and comfortable feeling. This home features a nice size breezeway in between the garage and home. Additional features include a full bath in the primary bedroom, a large pantry in the kichen and a gas fireplace to warm up on those cool nights! Inside updates include, a new refrigerator and dishwasher (2019), carpets in bedrooms (2019), interior lighting fixtures throughout the home (2019), new garage door to home (2021), central air added to home (2019), additional insulation blown into attic (2019) and a brand new roof (Oct 2024). Outside you will enjoy a large yard, a composite deck for easy maintenance, a fenced in yard, a garden shed located next to a large garden, a play set and sandbox.,An out building is located next to the home which was used as a wood shop. The building is insulated and has a gas heater. The work shop has it's own electric panel with 200 amp service installed in 2019. The garage door was installed in 2021. Be advised the out building has it's own utility bill. Do not miss out, schedule your showing today!!
$289,000
5504 SUNSET STREET Weston, WI 54476
- Type:
- Single Family
- Sq.Ft.:
- 1,953
- Status:
- Active
- Beds:
- 3
- Lot size:
- 0.25 Acres
- Year built:
- 1999
- Baths:
- 3.00
- MLS#:
- WIREX_CWBR22405130
ADDITIONAL INFORMATION
This 3 bedroom, 3 bathroom ranch style home is located on Sunset Street in Weston with nearly 2,000 square feet of finished living space. Three bedrooms and two of full bathrooms are located on the main level with one being off the master bedroom. The upstairs has vinyl flooring in the kitchen, dining, and family room areas, with all bedrooms being carpeted. The kitchen features a great amount of cabinet space and natural lighting with a patio door leading directly to a large deck. All the appliances that go with the home are quality and are in great condition. The lower level offers a family room accented with a gas fireplace, a large finished bonus room with a large closet, and another full bathroom. The laundry area provides an abundance of space needed for extra storage. The exterior of this home reveals a newer roof, leafless gutters, a large deck, as well as a front porch for relaxing. The entire backyard is fenced and contains a utility shed and several raised plant beds.,The main two-car garage is insulated and heated. Other recent updates include the furnace, hot water heater, and central air conditioning unit. The owner has always prided herself in her flowers and perennials, so the outside of the home is tastefully landscaped as well. This home is located in a quiet neighborhood close to parks, schools, and shopping opportunities in Weston. Schedule your showing today.
- Type:
- Single Family
- Sq.Ft.:
- 1,213
- Status:
- Active
- Beds:
- 2
- Lot size:
- 0.27 Acres
- Year built:
- 2024
- Baths:
- 2.00
- MLS#:
- WIREX_CWBR22405099
ADDITIONAL INFORMATION
Looking for your perfect home? Let us introduce you to the Aenon Twin Home by Denyon Homes! This cozy 2-bed, 2-bath gem is the affordable home you've been searching for, offering a comfortable 1,213 sq. ft. You'll fall hard for its open concept design, a smooth flow that makes every day living easy. The kitchen is decked out with stainless steel appliances and custom soft closing cabinets and drawers. At your convenience, this home has main level laundry! The enchanting owner's suite comes with its own private bath and a walk-in closet. There's an extra bedroom and bathroom for guests, kids or that home office you've always wanted. There is an expandable lower level already framed for an additional family room and bedroom awaiting your personal touch. It even comes plumbed for a third bathroom. Outside, you'll find a private side yard, perfect for relaxing and entertainment. The home also has a sleek blacktop driveway, seamless gutters and lawn and landscaping. Make this house your home! Photos are of a similar model.
$244,900
4912 ELM STREET Weston, WI 54476
- Type:
- Single Family
- Sq.Ft.:
- 1,634
- Status:
- Active
- Beds:
- 4
- Lot size:
- 0.34 Acres
- Year built:
- 1967
- Baths:
- 2.00
- MLS#:
- WIREX_CWBR22404971
ADDITIONAL INFORMATION
Easy living is yours in this well maintained 4 bedroom classic Weston ranch with generous 2 car garage. Come in from the garage to the heart of this home - the kitchen, where you'll find ample custom oak cabinetry and features including a stainless double oven and glass top cooktop. There's a stainless dishwasher and refrigerator to complete the look and functionality. There's nearly new flooring here as well as almost everywhere on the main level! Next to the kitchen is the dining room with sliding glass patio door to the composite deck. Head out to the deck to the big fenced in flat back yard and storage barn or shop. Out front is a bright and welcoming living room with new laminate flooring. The classic ranch design features a main bath with tub and shower next to the spacious owner's bedroom with dual closets. This classic "appearing" ranch has a twist, the L-shaped bedroom hall which offers more than most ranch homes of this vintage.,Designed by the builder of this entire neighborhood, this custom home featured 3 additional children's or guest bedrooms AND an additional bathroom, almost "disguised" in the hall as a closet door. Designed to conceal these features, the look from the street doesn't show the extra features found only in this home. Just down the stairs is a blank palette - create a huge family room, home gym or more! Currently there is a spacious home office finished downstairs with a funky "bookcase" that is actually a secret door to a secure room for storing your valuables. Talk about storage, there is storage space galore in this sprawling home along with the big mechanical room and laundry with wash tubs. That's not all. . . there's even MORE storage space and two additional storage rooms with shelving and a wine rack. Built and cared for to last, this home features a poured concrete foundation, steel tile shingles and nearly new vinyl replacement windows, and vinyl siding for care and maintenance free living. All new flooring on most of the main level, a new furnace in 2021, a new water heater in 2019, and updated electrical - AND the new blacktop driveway - all add up to secure, updated and low maintenance living in a quiet area close to the Weston amenities we "Westonians" know and love. Come and see this solid quality well kept home. You won't be disappointed.
$489,000
6001 BABL LANE Weston, WI 54476
- Type:
- Single Family
- Sq.Ft.:
- 3,226
- Status:
- Active
- Beds:
- 4
- Lot size:
- 0.48 Acres
- Year built:
- 1997
- Baths:
- 3.00
- MLS#:
- WIREX_CWBR22404962
ADDITIONAL INFORMATION
Executive quality. Executive style. Executive space. This stunning 4 bedroom, 3 bath former ?Parade of Homes? showpiece was built to be on the leading edge. The current owners have lavished their love, attention, investment and designer quality taste in upgrading and detailing their home to maintain that edge. Situated conveniently across from the river space, the location is the perfect setting for an icon home. Just some owner updates this home showcases are lighting updates throughout, and ?smart? technology upgrades found in lighting and switches, video doorbell, security camera, motion activated driveway lighting, and a smart garage door opener. Not to be outdone by tech features, the fresh designer-quality interior painting throughout and accent treatments are new and feature custom touches that elevate the space, creating a harmonious ambiance.,The grand entrance welcomes you from the beautifully landscaped outdoor sitting area into the impressive foyer, leading up to a generous living room with a cozy fireplace and accent feature lighting. The formal dining room with a triple tray ceiling is just off the kitchen, fully equipped with stainless steel appliances, granite countertops, and a large 5-burner gas stove. Every detail exudes luxury. Additionally, the peninsula offers an inviting eat-in area, perfect for gatherings. The upper level also features the owner?s suite with a walk-in closet and custom en-suite bathroom that boasts soft-close cabinetry, a custom shower, and a subway tile bench. The split-bedroom design provides separation for guests or family by placing at the other end of the home two additional generously sized bedrooms and luxurious guest bathroom and a convenient laundry room with skylights and modern LG appliances. The lower level of the house offers a wonderful space for leisure and relaxation. It includes a welcoming family room adorned with a beautifully crafted stone feature wall, a cozy gas fireplace for added warmth, and a walkout patio that leads to a custom fire pit, perfect for gathering around on cool evenings. Additionally, this level features the fourth bedroom, complete with a spacious walk-in closet and full bathroom. A stand-out feature of the lower level is the expansive entertainment area showcasing a stunning reclaimed wood wall, custom built-ins, and a vintage custom 8-foot slate pool table (also available), making it a spot for hosting lively get-togethers. Rounding out this extraordinary property is an oversized three-car garage, equipped with a convenient refrigerator?freezer for added practicality. Outside, the property is complemented by an oversized shed, nestled within beautifully landscaped surroundings. For the four-legged family members, an underground electric dog fence encircles the entire property, offering security and freedom to roam. Ideally located near restaurants, shopping, and schools, this gorgeous home epitomizes luxury living in a setting by the river. Incredible, quiet, and sought after Weston subdivision that?s close to everything with easy highway access. You?ll love the tranquil feel of this quiet neighborhood setting.
- Type:
- Land
- Sq.Ft.:
- n/a
- Status:
- Active
- Beds:
- n/a
- Lot size:
- 0.35 Acres
- Baths:
- MLS#:
- WIREX_CWBR22404928
ADDITIONAL INFORMATION
Great buildable lot in the Village of Weston. The lot is .35 acres and is mostly wooded. Situated in an established neighborhood, this lot would be perfect for your new home. The lot is just minutes from all the Weston shopping amenities, Hwy 29 access, and much more. Located within the D.C. Everest School District area. Call today to set up a showing!,This Information Is Compiled From Miscellaneous Sources And Is Believed Accurate But Not Warranted. Neither The Listing Broker Nor Its Agents, Subagents Or Property Owner Are Responsible For The Accuracy Of The Information. Buyers Are Advised To Verify All Information.
$364,900
6308 ISAIAH STREET Weston, WI 54476
- Type:
- Single Family
- Sq.Ft.:
- 2,676
- Status:
- Active
- Beds:
- 5
- Lot size:
- 0.37 Acres
- Year built:
- 2005
- Baths:
- 3.00
- MLS#:
- WIREX_CWBR22404900
ADDITIONAL INFORMATION
Beautiful well maintained 5 bedrooms 3 bath walk out basement home built by Forest Tappe Builders with custom modifications and designs Mark Dillman Natural Concepts. Open floor plan, vaulted ceiling in the great room, kitchen dining area. Large open entry way, great room accented by a gas fire place with blower and real oak hardwood floors. 3 bedrooms on the main level including the master which includes a private bath and walk-in closet. Conveniently located main floor laundry at the end of the hallway near all the bedrooms. Sliding door off the dining area leads to the deck big enough to have the whole family over for a BBQ. The walk out lower level features a huge family room plumbed for a future bar and walk in closet which is plumbed for a 4th bathroom. 2 additional bedrooms and 3rd full bath. There is a large storage area/mechanical room.,Brand new furnace and central air in 2023. Furnace features zoned heating. Home also includes all the appliances, refrigerator and washing machine are both new. 200 amp service, in ground sprinkler system, dry walled garage and central vac, quiet vent system and yard barn. Sellers built this home and have raised their family here. Now it?s time to move south and be by the kids.
$604,900
8904 BIRCH STREET Weston, WI 54476
- Type:
- Single Family
- Sq.Ft.:
- 3,752
- Status:
- Active
- Beds:
- 5
- Lot size:
- 1.35 Acres
- Year built:
- 2004
- Baths:
- 4.00
- MLS#:
- WIREX_CWBR22404877
- Subdivision:
- WINDEMERE OAKS
ADDITIONAL INFORMATION
This beautiful 5 bedroom, 3 and a half bath home has a 3 car attached garage to the main level and a storage garage (34' x 24') located under the main garage. The lower-level garage door measures 8'x7' and is accessible from the secondary driveway off the side road. This lower-level garage has built-in shelves, countertop cabinets for extra organized storage, and a separate entrance leading into the lower level. Main driveway was freshly paved in 2022 and the lower driveway was freshly paved in October 2024. There is a 50 amp outlet on the exterior of the home by the lower garage door for camper use and a 30 amp outlet on the back lower patio. The main level consists of a split bedroom floor plan. The living room has tray ceilings and features a brick-faced fireplace. The dinette has a patio door leading out onto a composite deck (built in 2022) which overlooks the fenced in backyard. The kitchen has a pantry closet, a raised snack bar and cabinets with some pull out drawers and lazy susan's. This home also has a formal dining room with a bump out for a China hutch.,The primary bedroom has an attached full bathroom with two large walk-in closets, a separate area for the toilet, and a large walk-in tile shower with a seating bench and a separate rainfall shower head. The lower level has a full wet bar with raised bar seating, and an extra entertaining space off to the side. The bar refrigerator and dishwasher are included. The family room features another brick-faced fireplace and has a walkout to the large backyard patio. The patio also extends out and is attached to a round, concrete space with a fire ring in the center. The lower-level bedrooms both have walk-in closets and daylight windows. The lower level also has in-floor radiant heat, 9' ceilings, all bathrooms have a central quiet vent system, and many of the walls and ceilings on both the main level and lower level have been freshly painted. Listing Agent is related to seller.
- Type:
- General Commercial
- Sq.Ft.:
- n/a
- Status:
- Active
- Beds:
- n/a
- Lot size:
- 32.72 Acres
- Baths:
- MLS#:
- WIREX_CWBR22404817
ADDITIONAL INFORMATION
32 prime acres in the Village of Weston with great highway visibility. This property is located just north of Marshfield Medical Center-Weston and is ideal for commercial development, possibly a medical campus, senior living of some sort, the possibilities are endless. Per the seller there is water and sewer hookups at the southeast corner. This property is currently zoned agriculture and could be sold with the 8 acres (zoned B2) across the street, for a total of 41.44 acres. Potential buyers to verify for themselves, depending on their intentions with the property, call to confirm with Village of Weston.
$492,384
8411 MAPLEFIELD WAY Weston, WI 54476
- Type:
- Single Family
- Sq.Ft.:
- 2,663
- Status:
- Active
- Beds:
- 3
- Lot size:
- 0.71 Acres
- Year built:
- 2024
- Baths:
- 2.00
- MLS#:
- WIREX_CWBR22404715
ADDITIONAL INFORMATION
Welcome home to the Orchid G1 floor plan, part of Denyon's Executive Series. This 3-bed, 2-bath, 2,312 sq. ft. home features a stunning stone faced column porch, an open concept living room that connects with the dining area and kitchen, and a stone finished three-sided gas fireplace. The kitchen has custom cabinetry, oversized center island, and a step-in pantry. The main level is completed by an owner's suite with a large private bathroom, step-in shower and a walk-in closet, a mud/laundry room near the garage entrance, two more bedrooms, and a main full bathroom. The lower level includes a finished family room and is framed and plumbed for a future third bathroom and fourth bedroom or office. This model comes complete with seamless gutters and a blacktop driveway.
- Type:
- Single Family
- Sq.Ft.:
- 2,143
- Status:
- Active
- Beds:
- 4
- Lot size:
- 0.56 Acres
- Year built:
- 2007
- Baths:
- 3.00
- MLS#:
- WIREX_CWBR22404637
ADDITIONAL INFORMATION
Beautiful 4 bed 3 bath ranch style home with walk out lower level and frontage on the Big Sandy Creek. New hardy board siding and new roof 5 years ago. New water heater last year. Main level includes 3 bedrooms, 2 baths including the master. Large living room accented by a gas fire place. Main floor laundry, walk in closet in master bedroom. Gourmet kitchen including snack counter and includes all the appliances. Two additional bedrooms and full bath finish off the main level. Walk out lower features huge family room with 2nd gas fire place, large storage area, 4th bedroom with walk in closet and 3rd full bath. Large deck off the dining area or enjoy the concrete patio below. Entire rear yard is fenced in. Grape vines growing along the fence so time to learn how to make your own wine. There is a trail that leads you down to the Big Sandy. Great for swimming and just having fun.,Large 3 car garage plus side garage parking give you plenty of room for your extra toys. In ground sprinkler system with seperate water meter.
- Type:
- Single Family
- Sq.Ft.:
- 898
- Status:
- Active
- Beds:
- 2
- Lot size:
- 0.16 Acres
- Year built:
- 2023
- Baths:
- 1.00
- MLS#:
- WIREX_CWBR22404544
ADDITIONAL INFORMATION
Welcome to 3305 Green Pastures Ln, this stunning Denyon Homes Flint twin home, where affordability meets style. this revolutionary Zero Lot Line series, designed to make new home ownership a breeze. Step inside this 2-bedroom, 1-bathroom haven, spanning a generous 898 sq. ft. boasting an open concept layout that seamlessly connects the kitchen, dining area, and living room. Cooking will be a breeze with all kitchen appliances included, and the main level laundry adds an extra level of convenience. Unwind in the owner's bedroom, a tranquil retreat after a long day. Need a space for guests or a home office? The secondary bedroom has you covered, providing versatility to fit your exact needs. The shared bathroom is practical and stylish, perfect for both quick showers and long baths. Imagine all the possibilities that an expandable lower level can bring. Framing for a future family room and third bedroom provides endless potential for customization and growth.,Forgot about the in-laws coming to visit? No problem, the plumbed second bathroom ensures you'll never be caught off guard. Want to finish it right away? Ask us about our lower level promotions as well! Step outside and be greeted by your own private side yard, with a concrete patio which is the ideal venue for Sunday barbecues, evening stargazing, or simply enjoying a cup of coffee on a crisp morning. With gutters and a blacktop driveway, the exterior of this home is as reliable as your dream home deserves. At 3305 Green Pastures Ln, you can enjoy the perks of homeownership without the burdens of excessive maintenance. NO association fees means more money in your pocket, ready to be spent on creating memories and building your future. So don't wait, make this gem your own and start living the life you've always imagined. Call today to schedule a personal tour of this beautiful brand new twin home. Your ideal home is only a phone call away.
$379,900
9805 SANDHILL DRIVE Weston, WI 54476
- Type:
- Single Family
- Sq.Ft.:
- 2,609
- Status:
- Active
- Beds:
- 4
- Lot size:
- 0.59 Acres
- Year built:
- 1997
- Baths:
- 3.00
- MLS#:
- WIREX_CWBR22404336
ADDITIONAL INFORMATION
Come take a look at this totally renovated and updated, 4 bedrooms, 2.5 bath, 2 story. In a desirable location on spacious lot. Enter into a beautiful foyer, where you will be greeted by a great room, enhances by a beautiful stone fireplace. Kitchen totally renovated with new cabinets, countertops, new stainless-steel appliances, updated lighting and flooring. Stunning island with granite countertop. Upstairs you will find 3 bedrooms. Main floor Primary with walk in closet and private bath, featuring soaking tub, new double sink vanity, fixtures and lighting. Main level laundry. Basement you will find luxury flooring, knotty pine accents and a bar area. Great storage area. Bathrooms are all updated. Attached 3 car garage with an extra garage in the backyard. .59-acre lot. Come see this home today.
$357,900
3405 CAESARS COURT Weston, WI 54476
- Type:
- Condo
- Sq.Ft.:
- 1,432
- Status:
- Active
- Beds:
- 3
- Lot size:
- 0.07 Acres
- Year built:
- 2024
- Baths:
- 2.00
- MLS#:
- WIREX_CWBR22404327
ADDITIONAL INFORMATION
Desirable end unit with wooded privacy along the side and private patio! Welcome home... This low-maintenance, one-level living condo offers it all! The interior photos displayed are the actual unit photos in its current stage as of October 22, 2024. This contemporary 3 bedroom, 2 bath condo offers a desirable open-concept floor plan with 1,432 sq ft on the main level and an equal footprint in the unfinished basement - offering future opportunity to expand a future rec room and is plumbed for a 3rd full bath. High-end finishes include the luxury vinyl flooring, tray-vaulted ceilings, recessed lighting & modern fixtures, oversized windows (ambient natural light throughout), and a gourmet kitchen with quartz countertops, center island, included stainless appliances, pantry, plus quartz countertops in both of the bathrooms.,Convenient main level laundry closet! All three bedrooms on the main level, one of which features a private owner's suite with 6'X8' walk-in closet with built-in shelving and a private full bath. High efficiency mechanicals. Attached 2-car garage for storage and everyday convenience. This new construction condo offers the perfect amount of space for everyday living, without the burden of ongoing maintenance. Plus the privacy of having your own home with the enjoyment of the association taking care of your lawn mowing, landscaping, and snow removal (fee is $189 / month). Great location - walking distance from the Weston YMCA and paved walking trails along Camp Phillips, less than 5-minutes from Hwy-29 and Weston area conveniences. Schedule your showing today!
- Type:
- Condo
- Sq.Ft.:
- 1,432
- Status:
- Active
- Beds:
- 3
- Lot size:
- 0.07 Acres
- Year built:
- 2024
- Baths:
- 2.00
- MLS#:
- WIREX_CWBR22404324
ADDITIONAL INFORMATION
Low-maintenance, one-level living with a private patio and freshly landscaped! The interior photos displayed are of a similar completed condo, the under-construction photos (near the end) convey the current stage as of October 22, 2024. This contemporary 3 bedroom, 2 bath condo offers a desirable open-concept floor plan with 1,432 sq ft on the main level and an equal footprint in the unfinished basement - offering future opportunity to expand a future rec room and is plumbed for a 3rd full bath. High-end finishes include the luxury vinyl flooring, tray-vaulted ceilings, recessed lighting & modern fixtures, oversized windows (ambient natural light throughout), and a gourmet kitchen with quartz countertops, center island, pantry, plus quartz countertops in both of the bathrooms.,Convenient main level laundry closet! All three bedrooms on the main level, one of which features a private owner's suite with 6'X8' walk-in closet with built-in shelving and a private full bath. High efficiency mechanicals. Attached 2-car garage for storage and everyday convenience. This new construction condo offers the perfect amount of space for everyday living, without the burden of ongoing maintenance. Plus the privacy of having your own home with the enjoyment of the association taking care of your lawn mowing, landscaping, and snow removal (fee is $189 / month). Great location - walking distance from the Weston YMCA and paved walking trails along Camp Phillips, less than 5-minutes from Hwy-29 and Weston area conveniences. Schedule your showing today!
$1,500,000
10204 ADVENTURE WAY Weston, WI 54476
- Type:
- Land
- Sq.Ft.:
- n/a
- Status:
- Active
- Beds:
- n/a
- Lot size:
- 10 Acres
- Baths:
- MLS#:
- WIREX_CWBR22404321
ADDITIONAL INFORMATION
Excellent 10 Acres site located off State Highway 29 at the County Road J exit in the Village of Weston. Great highway visibility with high traffic counts. Neighboring business include the Shell gas station, Arby's, Country Fresh Meats, Roland Machinery, new Amazon Distribution Center, Fabrick CAT, Dollar General, Lincoln Contractors, and Sunbelt Rentals.
- Type:
- Land
- Sq.Ft.:
- n/a
- Status:
- Active
- Beds:
- n/a
- Lot size:
- 0.35 Acres
- Baths:
- MLS#:
- WIREX_CWBR22404184
ADDITIONAL INFORMATION
Exclusive Opportunity! A stunning mature, wooded .3500 acre buildable lot in the highly sought-after subdivision in Weston. This unique property offers a flat, wooded terrain, promising privacy and natural beauty. A priority for builders, the lot includes a 1" water service and 4" sanitary service pre-installed. With utilities already stubbed into the property (as indicated on the attached GIS map), your dream home is just waiting to be built. Don't miss out on this ideal lot to build your home on!,This Information Is Compiled From Miscellaneous Sources And Is Believed Accurate But Not Warranted. Neither The Listing Broker Nor Its Agents, Subagents Or Property Owner Are Responsible For The Accuracy Of The Information. Buyers Are Advised To Verify All Information.
- Type:
- Single Family
- Sq.Ft.:
- 2,083
- Status:
- Active
- Beds:
- 3
- Lot size:
- 1.48 Acres
- Year built:
- 2024
- Baths:
- 3.00
- MLS#:
- WIREX_CWBR22404111
ADDITIONAL INFORMATION
Welcome to the Java G2 floor plan, part of the Neighborhood Series by Denyon Homes. This 3-bed, 2.5-bath, 1,935 sq. ft. traditional two-story home is perfect for a growing family. This open concept plan combines the kitchen, dining, and living areas offers and offers custom cabinetry, a center island, built-in dishwasher and microwave, and a tiled gas fireplace. The main level also includes a laundry room with a half bath. On the upper level, you?ll find a spacious owners suite with a bathroom and walk-in closet, two additional bedrooms, and a main bathroom. The lower level offers a bonus finished family room, is plumbed for a future bathroom, and is framed for a future bedroom or office. This home comes complete with seamless gutters and a blacktop driveway.
| Information is supplied by seller and other third parties and has not been verified. This IDX information is provided exclusively for consumers personal, non-commercial use and may not be used for any purpose other than to identify perspective properties consumers may be interested in purchasing. Copyright 2024 - Wisconsin Real Estate Exchange. All Rights Reserved Information is deemed reliable but is not guaranteed |
