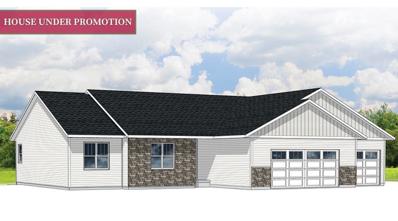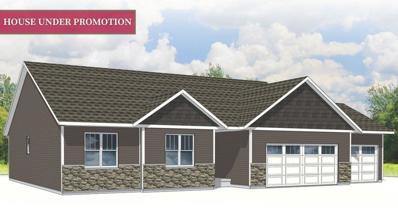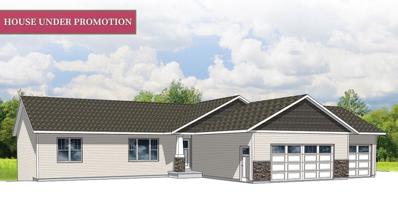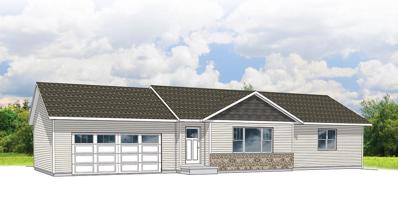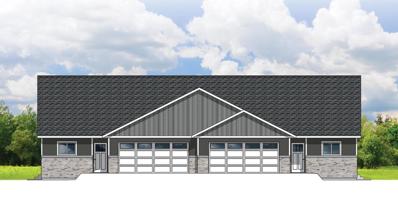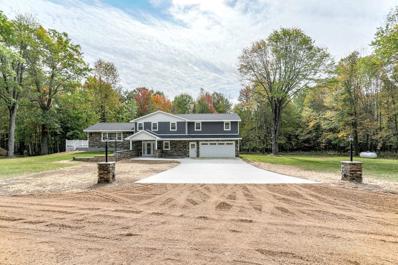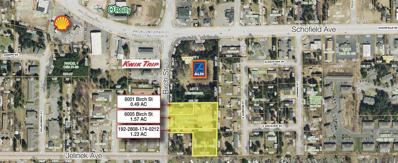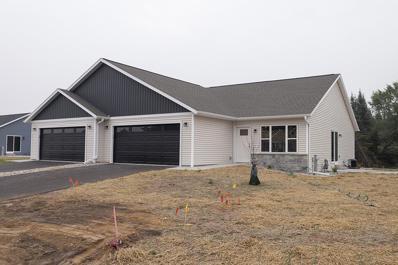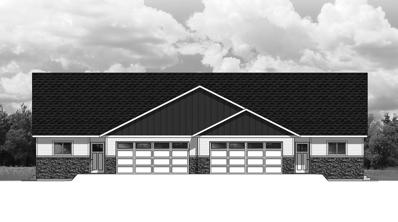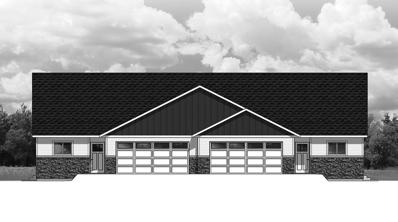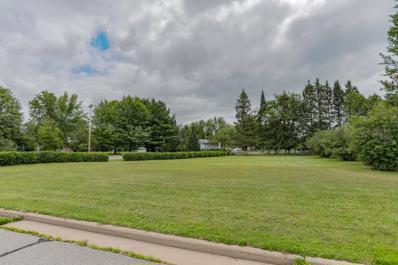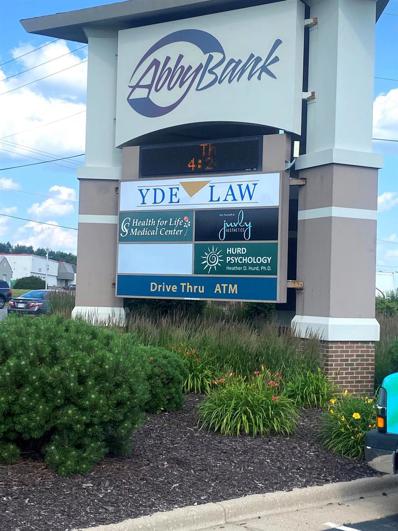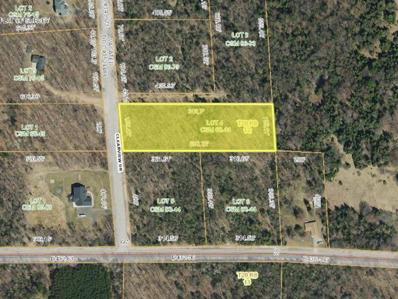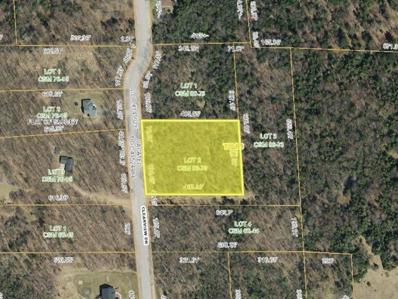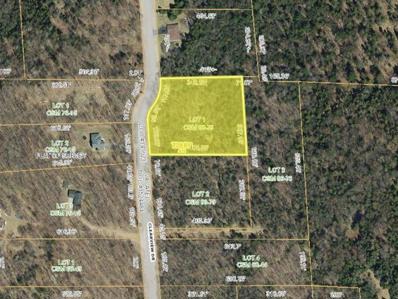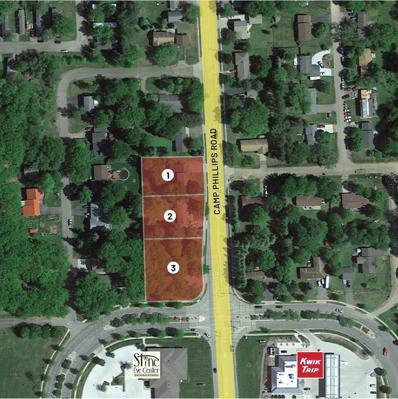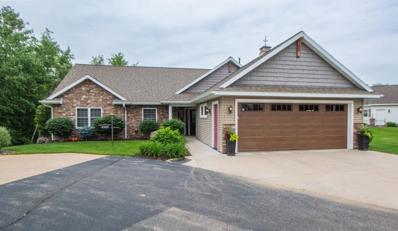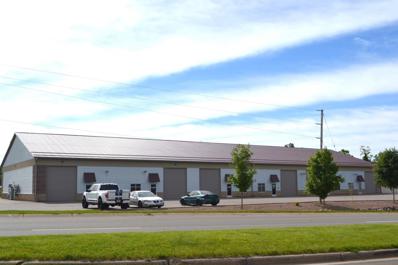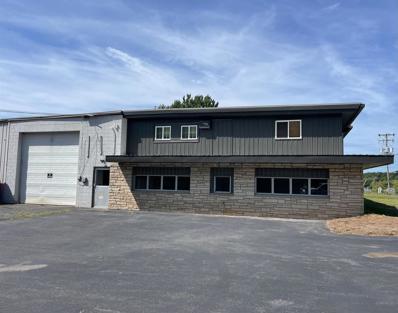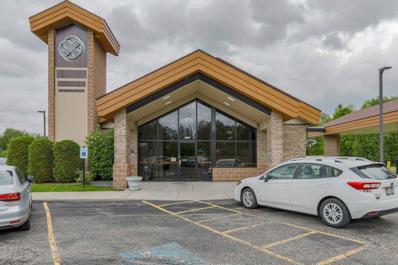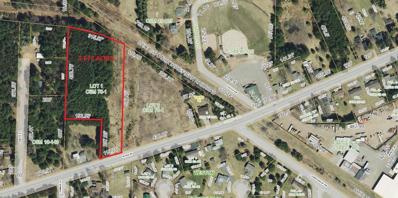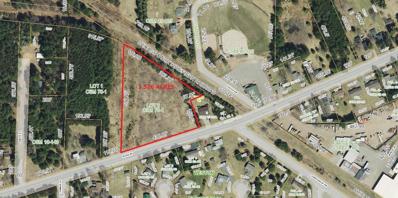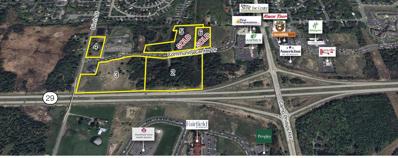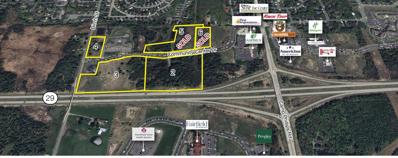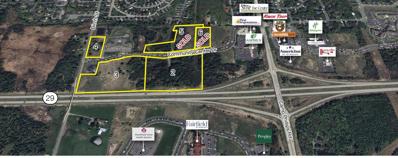Weston WI Homes for Rent
- Type:
- Single Family
- Sq.Ft.:
- 2,018
- Status:
- Active
- Beds:
- 3
- Lot size:
- 0.26 Acres
- Year built:
- 2024
- Baths:
- 2.00
- MLS#:
- WIREX_CWBR22404106
ADDITIONAL INFORMATION
Step into a new realm of luxury with the captivating Iris D1 floor plan by Denyon Homes! This absolutely dreamy 3-bedroom, 2-bathroom ranch style home boasts a generous 2,018 finished sq. ft. of space, designed with an open concept ethos that invites both comfort and modern elegance. This kitchen is nothing short of a gourmet chef's fantasy with its expansive island, custom soft closing cabinets and drawers, spacious step-in pantry, and integrated stainless-steel microwave and dishwasher. The master suite is a private sanctuary, offering an en-suite bathroom and a roomy walk-in closet. Two additional bedrooms make it ideal for a growing family or accommodating guests. The main level is further enhanced by a conveniently located laundry/mud room with lockers near the garage - perfect for those messy outdoor adventures! Meanwhile, the expandable lower level, already housing a large family room, is primed for your customization. It comes pre-plumbed for a potential third bathroom and framed for a future fourth bedroom.,To top it off, this home is fully equipped with seamless gutters and a blacktop driveway for enhanced curb appeal. Your dream home is just a tour away! Photos are of a similar model.
- Type:
- Single Family
- Sq.Ft.:
- 2,252
- Status:
- Active
- Beds:
- 3
- Lot size:
- 0.24 Acres
- Year built:
- 2024
- Baths:
- 2.00
- MLS#:
- WIREX_CWBR22404104
ADDITIONAL INFORMATION
Welcome to your dream home? the immaculate Azalea D3 from Denyon Homes! This perfect blend of relaxed ranch-style living and modern luxury features a roomy 3-bedroom, 2-bath layout spread elaborately over 2,252 finished sq ft. of lavish living space. Step into an open-concept world, where vaulted ceilings lend an expansive, inviting feel? the ideal setting for your every gathering or simply cherishing calm, quiet evenings. A cozy gas fireplace infuses the living area with warmth and charm, forging your personal sanctuary within this home. Our kitchen is your new playground, with custom soft closing cabinets and drawers, a mesmerizing quartz-topped island, and a built-in, energy-star stainless steel dishwasher and microwave that make every meal memorable. The bonus of a walk-in butler?s pantry provides a sink and an abundance of storage, taking your kitchen experience to another level. Beyond the comforts of the home, practicality also abounds with a mud/laundry room with lockers conveniently located near the garage.,The main level boasts a serene owner's suite with an exclusive bathroom and walk-in closet, two cozy bedrooms, and a main bath. Fancy more space? The lower level is ready for expansion to include a family room and is primed for an additional bedroom and bathroom. With the maintenance-free exterior, seamless gutters, a blacktop driveway, and a three-car garage? luxury and practicality harmoniously blend in this elegant sanctuary. Don't merely dream about the perfect home? come and live the dream in the Azalea D3 by Denyon Homes. Your dream home is waiting for you! Photos are of a similar model.
- Type:
- Single Family
- Sq.Ft.:
- 1,877
- Status:
- Active
- Beds:
- 3
- Lot size:
- 0.24 Acres
- Year built:
- 2024
- Baths:
- 2.00
- MLS#:
- WIREX_CWBR22404037
ADDITIONAL INFORMATION
Step into comfort and style with the ever popular Lily G2 floor plan, an absolute favorite in the Family Series by Denyon Homes. Boasting 1,877 sq. ft., this inviting ranch-style, split bedroom design home features 3 generously-sized bedrooms and 2 bathrooms, ensuring plenty of room for everyone. Enjoy special family moments in the open concept living area with vaulted ceilings, enriched by beautiful custom built soft closing cabinets. The kitchen is a chef's dream with a large island, a step-in pantry, and stainless steel dishwasher and microwave. The comfort continues as you can relax in the private owner's suite, complete with a walk-in closet and private bath. With two additional bedrooms, a main bathroom, and a convenient laundry/mud room right off the garage, the main level offers absolutely everything you need for exceptional comfort and style!,The lower level does not disappoint with a cozy family room and optional addition of a gas fireplace and is ready and prepared for expansion with plumbing for a third bathroom and already completely framed for an extra bedroom and home office! Added bonuses? Seamless gutters and a blacktop driveway are also included with this beautiful brand new construction by Denyon Homes. Enjoy the added peace of mind with a 12 month builder's warranty. This popular floor plan will not last long, don't wait to schedule your showing appointment today. Photos are of a similar model.
- Type:
- Single Family
- Sq.Ft.:
- 1,753
- Status:
- Active
- Beds:
- 3
- Lot size:
- 0.81 Acres
- Year built:
- 2024
- Baths:
- 3.00
- MLS#:
- WIREX_CWBR22404035
ADDITIONAL INFORMATION
Looking for main level living? This is the home for you! Come on in and experience the taste of luxury with the Toffee G2 floor plan, beautifully constructed by Denyon Homes! Featuring a delightful 3-bed, 2-bath design that spans a spacious 1,541-square foot layout. Everything you require is thoughtfully placed on the main level, from the open living area with gorgeous vaulted ceilings to the convenient main level laundry/mud room just off the garage. Craving for a bit of privacy and relaxation? Retreat to the owner's suite, complete with a roomy walk-in closet and your very own private bath. The kitchen? A chef's dream with soft closing custom built cabinets, a large island, and stainless steel dishwasher and microwave. Looking to expand?! The lower level includes a large finished family room that's waiting to host your next movie night, a third finished bedroom and bathroom, and a space that is also framed for a fourth bedroom. Making it the perfect canvas for future expansion, but that's not all!,We've taken the liberty of incorporating a blacktop driveway for an effortless exterior maintenance. Welcome home to the perfect blend of casual charm and professional styling, where every detail is tailored for you. Photos are of a similar model.
- Type:
- Single Family
- Sq.Ft.:
- 1,373
- Status:
- Active
- Beds:
- 2
- Lot size:
- 0.18 Acres
- Year built:
- 2024
- Baths:
- 2.00
- MLS#:
- WIREX_CWBR22403905
ADDITIONAL INFORMATION
Step into affordable luxury with the Hudson Twin Home Plan presented by Denyon Homes - a testament to stylish, modern living. This 2-bed, 2-bath twin home stretching over 1,373 sq. ft. offers a charming blend of comfortable living and top-notch amenities. Boasting an open concept layout, fully-equipped kitchen, main level laundry, and a private owner's suite with en-suite bath and walk-in closet. Indulge in extra living space with an expandable lower level, prepped for a family room, third bedroom, and an additional bathroom. The package comes complete with a quaint lanai (covered porch), fenced private yard, lawn, landscaping, gutters, and a blacktop driveway - everything you need to start your new chapter. Enjoy the perks of homeownership without the hassle. These Zero Lot Line homes come with FREE central air and appliances, no-step entry* and customizable accessibility options. Experience a new standard of living with our unique, cost-effective home solutions.
$649,900
8901 BIRCH STREET Weston, WI 54476
- Type:
- Single Family
- Sq.Ft.:
- 2,784
- Status:
- Active
- Beds:
- 3
- Lot size:
- 9.11 Acres
- Year built:
- 1976
- Baths:
- 3.00
- MLS#:
- WIREX_CWBR22403901
ADDITIONAL INFORMATION
Private living in town! Seated on just over 9-acres in the Village of Weston, less than 3-minutes from Hwy-29 and the growing Weston community, this 3-bedroom, 3-bathroom home offers a new-construction feel with high-end finishes and meticulous attention to detail, while offering tranquility and utmost privacy. Picturesque long driveway with mature tree cover leading to the property. Stunning curb appeal with a prominent exterior, recently poured concrete driveway, and large detached garage (30x40) with 16-ft side walls, oversized overhead door, utility entrance, concrete floor and separate electrical panel. Inside the home features just shy of 2,800 finished sq ft - almost entirely reconstructed... In addition to the modern cosmetic updates, all the electrical, plumbing, flooring, and additions from the foundation up has been updated.,Spacious entryway with a large coat closet and sitting room / rec room with wet bar and corner stove with an amazing covered patio. Gourmet kitchen with soft-close drawers, granite counters, included stainless appliances and an 8-ft island with raised seating - ideal design for entertaining with sliding doors to the huge composite deck. The upper level features all three bedrooms conveniently on the same level - all of which feature a plush, high-end carpeting. Owner's retreat (16X24) with a large walk-in closet, private balcony, and a private bath with walk-in tiled shower (4 shower heads), dual sink vanity and beautiful tile work, plus a supplemental wall unit that provides ideal temperature control for both heating and cooling. Large laundry room with built-in cabinetry, wash sink and included Whirlpool washer & dryer, conveniently near all three bedrooms. The lowest level provides space for another rec room or offers space for a guest suite with a third full bath with tiled walk-in shower, under stair storage and lower level utility room storage. The attached 2-car garage (24X24) is fully insulated and drywalled equipped with a water faucet and ceiling mounted heater. Exceptional wildlife in your own backyard - deer, turkey, and birds of all kinds... You name it! This property offers it all. Located in the D.C. Everest School District - just minutes from the brand new Greenheck Turner Community Center and Indoor Sports Complex. Schedule your showing today!
$349,500
6001 BIRCH STREET Weston, WI 54476
- Type:
- Land
- Sq.Ft.:
- n/a
- Status:
- Active
- Beds:
- n/a
- Lot size:
- 3.29 Acres
- Baths:
- MLS#:
- WIREX_CWBR22403650
ADDITIONAL INFORMATION
Property Features ? Near key corner with Kwik trip, Aldi and Weston House Cafe/Adventure Awaits ? Potential to incorporate contiguous properties for additional area if needed ? Good visibility off Birch Street with depth for development Details This property is a good opportunity for a variety of facilities. Depending on the vision of an investor, a variety of permitted and conditional uses could be done.,Address 2: 6005 Birch St & PIN 192-2808-174-0212 PIN #'s: 192-2808-174-0936, 192-2808-174-0211, 192-2808-174-0212
- Type:
- Single Family
- Sq.Ft.:
- 1,213
- Status:
- Active
- Beds:
- 2
- Lot size:
- 0.19 Acres
- Year built:
- 2024
- Baths:
- 2.00
- MLS#:
- WIREX_CWBR22403450
ADDITIONAL INFORMATION
Introducing the Aenon Twin Home plan from Denyon Homes - part of our all-new Zero Lot Line series. This 2-bedroom, 2-bath home spans an ample 1,213 sq. ft., offering the perfect blend of affordability and luxury. The open concept design includes a full suite of kitchen appliances, main level laundry, and an owner's suite with a private bath and walk-in closet. There's also a second bedroom and main bathroom for added convenience. The expandable lower level comes pre-framed for a future family room and extra bedroom, plus it's plumbed for a third bathroom, allowing you to customize the space as you wish. The property boasts a private side yard, beautifully landscaped lawn, gutters, and a blacktop driveway. Moreover, embrace hassle-free homeownership with less maintenance and no association fees. To top it off, all Zero Lot Line homes come with FREE central air and appliances. Some even offer no-step entries and accessibility options for extra convenience.
- Type:
- Single Family
- Sq.Ft.:
- 1,373
- Status:
- Active
- Beds:
- 2
- Lot size:
- 0.2 Acres
- Year built:
- 2024
- Baths:
- 2.00
- MLS#:
- WIREX_CWBR22403302
ADDITIONAL INFORMATION
Step into affordable luxury with the Hudson Twin Home Plan presented by Denyon Homes - a testament to stylish, modern living. This 2-bed, 2-bath twin home stretching over 1,373 sq. ft. offers a charming blend of comfortable living and top-notch amenities. Boasting an open concept layout, fully-equipped kitchen, main level laundry, and a private owner's suite with en-suite bath and walk-in closet. Indulge in extra living space with an expandable lower level, prepped for a family room, third bedroom and an additional bathroom. The package comes complete with a quaint lanai (covered porch), fenced private yard, lawn, landscaping, gutters, and a blacktop driveway - everything you need to start your new chapter. Enjoy the perks of homeownership without the hassle. These Zero Lot Line homes come with FREE central air and appliances, no-step entry* and customizable accessibility options. Experience a new standard of living with our unique, cost-effective home solutions.
- Type:
- Single Family
- Sq.Ft.:
- 1,373
- Status:
- Active
- Beds:
- 2
- Lot size:
- 0.18 Acres
- Year built:
- 2024
- Baths:
- 2.00
- MLS#:
- WIREX_CWBR22403243
ADDITIONAL INFORMATION
Step into affordable luxury with the Hudson Twin Home Plan presented by Denyon Homes - a testament to stylish, modern living. This 2-bed, 2-bath twin home stretching over 1,373 sq. ft. offers a charming blend of comfortable living and top-notch amenities. Boasting an open concept layout, fully-equipped kitchen, main level laundry, and a private owner's suite with en-suite bath and walk-in closet. Indulge in extra living space with an expandable lower level, prepped for a family room, third bedroom, and an additional bathroom. The package comes complete with a quaint lanai (covered porch), fenced private yard, lawn, landscaping, gutters, and a blacktop driveway - everything you need to start your new chapter. Enjoy the perks of homeownership without the hassle. These Zero Lot Line homes come with FREE central air and appliances, no-step entry* and customizable accessibility options. Experience a new standard of living with our unique cost-effective home solutions.
- Type:
- Land
- Sq.Ft.:
- n/a
- Status:
- Active
- Beds:
- n/a
- Lot size:
- 0.34 Acres
- Baths:
- MLS#:
- WIREX_CWBR22403227
ADDITIONAL INFORMATION
0.34-acre building lot in Weston! Already surveyed by Riverside Land Surveyors (14,829 sq ft). A rare opportunity on a corner lot with potential for building either a future duplex or single family home (as long as it meets the Village of Weston building code and set-back requirements). Survey drawing with proposed dimensions available, offering a 30-ft X 104-ft building area for a duplex that meets Village set-backs - per the owner. Flat lot with hedges along Mesker St and some tree & shrub privacy from neighboring lots. WPS natural gas / electric at the street and the Village of Weston water utility / sewer lateral to the lot line. Taxes for this specific parcel will be available as of December 2024 (and will approximately be $800 as it sits as a vacant parcel (subject to change based on building plans). Great location in the growing Weston area. Surrounded by a mix of single family homes and duplexes, great walkability, minutes from trails along the Eau Claire River, close to Weston area conveniences, the Weston Farmers Market, Hwy-29 and more. Call for more information today!,This information is compiled from miscellaneous sources and is believed accurate but not warranted. Neither the listing broker nor its agents, sub agents or property owner, is responsible for the accuracy of the information. Buyers are advised to verify all information.
- Type:
- General Commercial
- Sq.Ft.:
- 2,051
- Status:
- Active
- Beds:
- n/a
- Year built:
- 2006
- Baths:
- MLS#:
- WIREX_CWBR22403163
ADDITIONAL INFORMATION
Main floor office or medical space in a high visibility Weston location. Located in Weston Abby Bank, near lobby entrance. This unit previously used as a sleep lab. It has 2051 sq. ft. and has been recently updated. 4 exam rooms each with its own private bath. Also has additional office reception and storage rooms. Owner is open to repurposing and changing layout to accommodate office type setting. Ample parking. Signage on Schofield Avenue and on building. 2-year lease.
- Type:
- Land
- Sq.Ft.:
- n/a
- Status:
- Active
- Beds:
- n/a
- Lot size:
- 2.86 Acres
- Baths:
- MLS#:
- WIREX_CWBR22402934
ADDITIONAL INFORMATION
Beautiful building lot available in the Town of Weston on Clearview View Dr, this is one lot of 4 available to purchase, they are wooded and range from 2.85 acres to 4 acres in size and they are ready for your new home. The lots had soil sample done in 2015 resulting in confirming at the time the lot would perk for a mound system. (It is recommended potential buyers to do their own research.) These lot are close to HWY 29 EAST and WEST ramps off of Hwy J and very close to the DC Everest schools on Schofield Ave which makes it a great location for you to build your dream home. There are several newer homes near buy and is a great setting. Don?t be afraid to do a drive-by and check it out!,This information is compiled from miscellaneous sources and is believed accurate but not warranted. Neither the listing broker nor its agents, sub agents or property owner, is responsible for the accuracy of the information. Buyers are advised to verify all information.
- Type:
- Land
- Sq.Ft.:
- n/a
- Status:
- Active
- Beds:
- n/a
- Lot size:
- 2.88 Acres
- Baths:
- MLS#:
- WIREX_CWBR22402932
ADDITIONAL INFORMATION
Beautiful building lot available in the Town of Weston on Clearview View Dr, this is one lot of 4 available to purchase, they are wooded and range from 2.85 acres to 4 acres in size and they are ready for your new home. The lots had soil sample done in 2015 resulting in confirming at the time the lot would perk for a mound system. (It is recommended potential buyers to do their own research.) These lot are close to HWY 29 EAST and WEST ramps off of Hwy J and very close to the DC Everest schools on Schofield Ave which makes it a great location for you to build your dream home. There are several newer homes near buy and is a great setting. Don?t be afraid to do a drive-by and check it out!,This information is compiled from miscellaneous sources and is believed accurate but not warranted. Neither the listing broker nor its agents, sub agents or property owner, is responsible for the accuracy of the information. Buyers are advised to verify all information.
- Type:
- Land
- Sq.Ft.:
- n/a
- Status:
- Active
- Beds:
- n/a
- Lot size:
- 2.86 Acres
- Baths:
- MLS#:
- WIREX_CWBR22402931
ADDITIONAL INFORMATION
Beautiful building lot available in the Town of Weston on Clearview View Dr, this is one lot of 4 available to purchase, they are wooded and range from 2.85 acres to 4 acres in size and they are ready for your new home. The lots had soil sample done in 2015 resulting in confirming at the time the lot would perk for a mound system. (It is recommended potential buyers to do their own research.) These lot are close to HWY 29 EAST and WEST ramps off of Hwy J and very close to the DC Everest schools on Schofield Ave which makes it a great location for you to build your dream home. There are several newer homes near buy and is a great setting. Don?t be afraid to do a drive-by and check it out!,This information is compiled from miscellaneous sources and is believed accurate but not warranted. Neither the listing broker nor its agents, sub agents or property owner, is responsible for the accuracy of the information. Buyers are advised to verify all information.
- Type:
- Multi-Family
- Sq.Ft.:
- n/a
- Status:
- Active
- Beds:
- n/a
- Year built:
- 1970
- Baths:
- MLS#:
- WIREX_CWBR22402906
ADDITIONAL INFORMATION
Calling all savvy real estate investors! This is an unbeatable opportunity you don't want to miss. Presenting a portfolio of three incredible single family homes, the Camp Phillips Corridor of properties is strategically located at the intersection of Camp Phillips Road and Everest Avenue in the desirable Weston, WI. Let's start with the numbers that really matter. These dreamy homes are already rented out, providing an instant stream of income for savvy investors like you. And with square footage ranging from 1,280 to 1,780, there's plenty of space for renters to spread their wings. With 3 to 5 bedrooms in each home, there's ample room to accommodate families of all sizes, ensuring maximum occupancy and steady returns. But it's not just about the figures, it's about the incredible features that make each home a truly valuable investment. ALL of the homes have been recently remodeled, ensuring modern aesthetics and superior comfort for your tenants. Step inside and discover spacious layouts designed for optimal functionality and a cozy ambiance.,All with attached 2-car garages, your tenants can say goodbye to the hassle of searching for parking spaces ? a true game-changer! But what truly sets this investment opportunity apart is the location. Weston, WI, offers a charming small-town feel while providing easy access to everyday amenities and major roadways. Your tenants will appreciate the sense of community and convenience that comes with living in this coveted neighborhood. From stunning parks and recreational activities to shopping, dining, and entertainment options, everything is within reach. Investors, this is your opportunity to tap into a lucrative market with minimal effort. The hard work has already been done for you ? all the homes are rented out and ready to generate instant income. So why wait? Secure this portfolio of prime real estate today and start reaping the rewards that come with a well-crafted investment ? seize the opportunity now!
- Type:
- Condo
- Sq.Ft.:
- 3,017
- Status:
- Active
- Beds:
- 4
- Year built:
- 2016
- Baths:
- 4.00
- MLS#:
- WIREX_CWBR22402730
ADDITIONAL INFORMATION
MOTIVATED The entire Condo is a Testament to Architectural Beauty and Practical Elegance. It was built by Dean Hoida and designed for convenience and accessibility. Transom windows and patio doors maximize the natural light to create a mesmerizing interplay of indoor and outdoor living. A Gas Fireplace and laminate flooring accent the Living Room, Kitchen and Dining Area to provide a unique blend of spaciousness. All kitchen appliances are included. Granite Countertops enhance the Deluxe Maple Cabinetry. The Washer and Dryer are also included in the Main Level Laundry. A walk-in pantry, 2 full baths, 1 half bath and 3 bedrooms complete the Main Level. The finished Walkout Lower Level creates a flowing space that is both functional and inviting adding to the ambiance of every gathering. The Huge Family Room features another Fireplace, a full Kitchenette, a 4th Bedroom, the Third Full Bathroom, a Craft room plus a large furnace room providing storage for all your needs and wants! Patio Doors allow access to the stunning patio and firepit area.,The lot borders a pond and adjoins a wooded area for utmost privacy and enjoyment of birds and wildlife. An attached two car garage is drywalled, insulated and heated.
$1,899,900
4105 TRANSPORT WAY Weston, WI 54476
- Type:
- General Commercial
- Sq.Ft.:
- 16,919
- Status:
- Active
- Beds:
- n/a
- Lot size:
- 4.01 Acres
- Year built:
- 2015
- Baths:
- MLS#:
- WIREX_CWBR22402552
ADDITIONAL INFORMATION
Attention investors! An incredible opportunity awaits you at 4105 Transport Way in the Village of Weston, WI. This 100% leased prime commercial property is now available for sale. Originally built as ?Contractor Condos? the building is 16,919 square feet with 12 individual suites available for rent. There are (12) twelve 14? Overhead doors and (12) twelve glass entrances. The ceiling height is 16?. Paved parking lot with ample parking and a very nice monument sign. There are currently 7 tenants occupying 100% of the building. The site is 4.01 acres and there is room for another building on this site. The property is conveniently located off highway 29 at the Camp Phillips exit. Excellent investment opportunity with a100% leased building with triple net leases.
- Type:
- General Commercial
- Sq.Ft.:
- 1,360
- Status:
- Active
- Beds:
- n/a
- Lot size:
- 0.68 Acres
- Year built:
- 1955
- Baths:
- MLS#:
- WIREX_CWBR22402437
ADDITIONAL INFORMATION
Versatile commercial building behind the old Shopko building in Schofield; could be used for auto mechanic, aluminum manufacturing, storage. 1,360 SF with one 12x12 overhead door. (see Building Layout in Assoc Docs). There may be additional units available in the building as well. Tax amount indicates taxes for the entire building (5 units). Directions: From Grand Ave, turn east onto Volkman St. Left onto Everest Ave. Property is on right.
- Type:
- General Commercial
- Sq.Ft.:
- 2,696
- Status:
- Active
- Beds:
- n/a
- Lot size:
- 2.61 Acres
- Year built:
- 2000
- Baths:
- MLS#:
- WIREX_CWBR22402202
ADDITIONAL INFORMATION
Two turn-key offices available for rent in Weston! Front office - Suite A (approx. 250 sq ft) $1,000 / month and the back office - Suite B (approx. 275 sq ft) $1,000 / month. Located in a thriving natural health building (Symmetry Natural Health) with tons of daily foot-traffic, this rental opportunity offers a future tenant the ability to gain new clientele from existing traffic. The monthly lease price includes electricity, heat, high speed internet, parking (snow removal & lawn care), and interior / exterior building maintenance. Plus it includes front desk concierge for scheduling, product / service promotion (current hours: Mon, Tues, Wed 9-5, Thursday 9-7 and Friday 9-4) - ideal for business owners needing administrative / scheduling assistance, or wanting to grow their business by outsourcing administrative tasks. Additionally, product placement in the main entry showroom / waiting areas can be negotiated in the lease. Private restrooms and a common waiting area for customers.,Clean, contemporary finishes inside - beautifully remodeled & tastefully decorated within the last year, decorated - offering both a professional and comfortable feel. Ideal tenant synergy with existing occupants includes (but is not limited to) natural health related fields - chiropractic care, acupuncture, coaching, some beauty / care services ... The list goes on and on. Due to non-competes, the only tenants the owners are not looking for include aestheticians, massage therapists, thermographers or emotional work practitioners. Great location - just 1-minute off Hwy-29 and close to Weston area conveniences. Don't miss out on this unique opportunity!
$239,000
4702-A ROSS AVENUE Weston, WI 54476
- Type:
- Land
- Sq.Ft.:
- n/a
- Status:
- Active
- Beds:
- n/a
- Lot size:
- 3.67 Acres
- Baths:
- MLS#:
- WIREX_CWBR22402084
ADDITIONAL INFORMATION
Attention Investors and Developers, We are thrilled to present to you a remarkable investment opportunity - a multi-family land parcel located in the Village of Weston. This prime piece of land offers endless potential for creating a thriving multi-family community. Located in a highly sought-after area, this 3.526-acre multi-family land parcel is a blank canvas waiting for your vision to come to life. Multiple options available for this site. Whether it be a duplex community or a high-density multi-family development. This site provides the freedom to design and construct a multi-family development that will cater to the growing demand for housing in the area. Investing in multi-family land is a strategic move that can yield significant returns. As the demand for housing continues to rise, the value of this land parcel is poised to appreciate over time. By taking advantage of this opportunity now, you can secure a solid investment for the future. Seller financing may be available to a qualified party. This parcel can be combined with MLS#2402082 to form a 7.199 multi-family
$279,000
4702 ROSS AVENUE Weston, WI 54476
- Type:
- Land
- Sq.Ft.:
- n/a
- Status:
- Active
- Beds:
- n/a
- Lot size:
- 3.53 Acres
- Baths:
- MLS#:
- WIREX_CWBR22402082
ADDITIONAL INFORMATION
Attention Investors and Developers, We are thrilled to present to you a remarkable investment opportunity - a multi-family land parcel located in the Village of Weston. This prime piece of land offers endless potential for creating a thriving multi-family community. Located in a highly sought-after area, this 3.526-acre multi-family land parcel is a blank canvas waiting for your vision to come to life. Multiple options available for this site. Whether it be a duplex community or a high-density multi-family development. This site provides the freedom to design and construct a multi-family development that will cater to the growing demand for housing in the area. Investing in multi-family land is a strategic move that can yield significant returns. As the demand for housing continues to rise, the value of this land parcel is poised to appreciate over time. By taking advantage of this opportunity now, you can secure a solid investment for the future. Seller financing may be available to a qualified party. This parcel can be combined with MLS#22402084 to form a 7.199 multi-family
- Type:
- Land
- Sq.Ft.:
- n/a
- Status:
- Active
- Beds:
- n/a
- Lot size:
- 2.4 Acres
- Baths:
- MLS#:
- WIREX_CWBR22401321
ADDITIONAL INFORMATION
Property Features ? Easy access and high visibility to Highway 29 ? Daily traffic count of 33,565 on Highway 29 Details Prime development opportunity for office, medical or retail in the Village of Weston with boulevards and plantings in a nature setting.Close to two medical campuses with a walking/biking bridge across the highway to Marshfield Medical Center. Neighboring businesses also include hotels, banks and Weston?s future regional retail center.
- Type:
- Land
- Sq.Ft.:
- n/a
- Status:
- Active
- Beds:
- n/a
- Lot size:
- 10.17 Acres
- Baths:
- MLS#:
- WIREX_CWBR22401295
ADDITIONAL INFORMATION
Property Features ? Easy access and high visibility to Highway 29 ? Daily traffic count of 33,565 on Highway 29 Details Prime development opportunity for office, medical or retail in the Village of Weston with boulevards and plantings in a nature setting. Close to two medical campuses with a walking/biking bridge across the highway to Marshfield Medical Center. Neighboring businesses also include hotels, banks and Weston?s future regional retail center.
- Type:
- Land
- Sq.Ft.:
- n/a
- Status:
- Active
- Beds:
- n/a
- Lot size:
- 9.12 Acres
- Baths:
- MLS#:
- WIREX_CWBR22401294
ADDITIONAL INFORMATION
Property Features ? Easy access and high visibility to Highway 29 ? Daily traffic count of 33,565 on Highway 29 Details Prime development opportunity for office, medical or retail in the Village of Weston with boulevards and plantings in a nature setting. Close to two medical campuses with a walking/biking bridge across the highway to Marshfield Medical Center. Neighboring businesses also include hotels, banks and Weston?s future regional retail center.
| Information is supplied by seller and other third parties and has not been verified. This IDX information is provided exclusively for consumers personal, non-commercial use and may not be used for any purpose other than to identify perspective properties consumers may be interested in purchasing. Copyright 2024 - Wisconsin Real Estate Exchange. All Rights Reserved Information is deemed reliable but is not guaranteed |
Weston Real Estate
The median home value in Weston, WI is $295,000. This is higher than the county median home value of $199,000. The national median home value is $338,100. The average price of homes sold in Weston, WI is $295,000. Approximately 58.13% of Weston homes are owned, compared to 39.94% rented, while 1.94% are vacant. Weston real estate listings include condos, townhomes, and single family homes for sale. Commercial properties are also available. If you see a property you’re interested in, contact a Weston real estate agent to arrange a tour today!
Weston, Wisconsin has a population of 15,609. Weston is less family-centric than the surrounding county with 28.71% of the households containing married families with children. The county average for households married with children is 30.32%.
The median household income in Weston, Wisconsin is $73,129. The median household income for the surrounding county is $67,940 compared to the national median of $69,021. The median age of people living in Weston is 37.1 years.
Weston Weather
The average high temperature in July is 79.8 degrees, with an average low temperature in January of 4.2 degrees. The average rainfall is approximately 32.4 inches per year, with 56.4 inches of snow per year.
