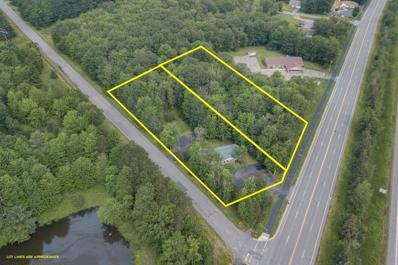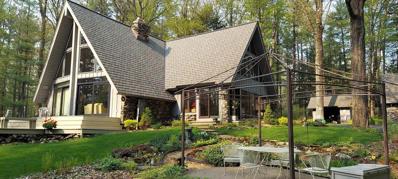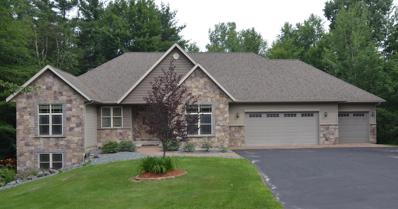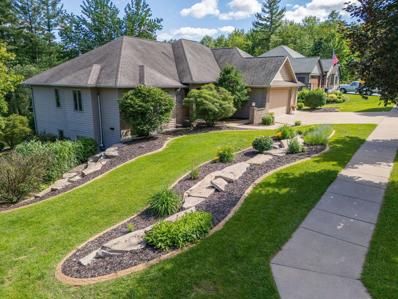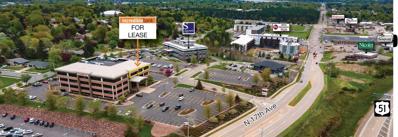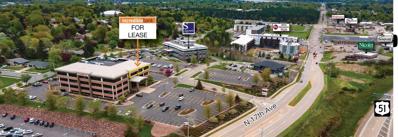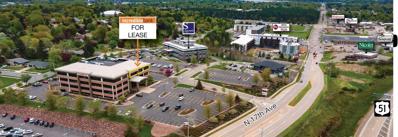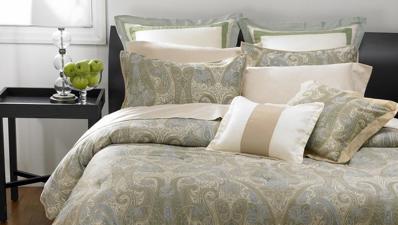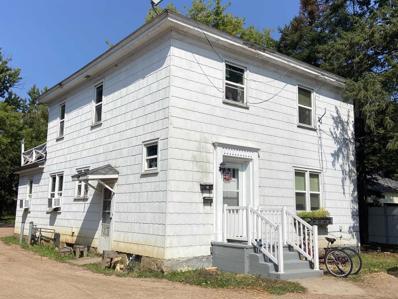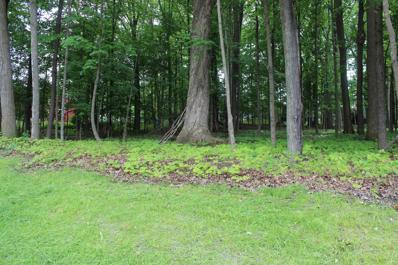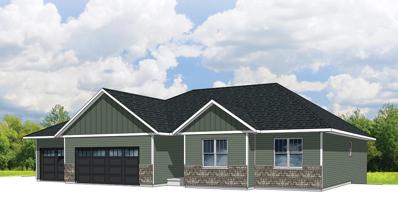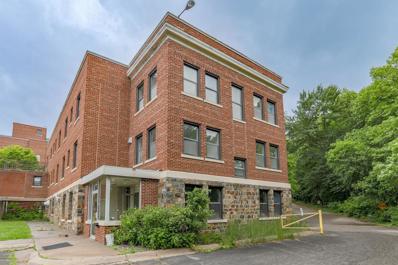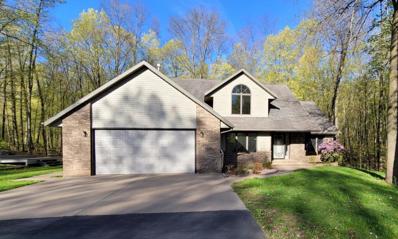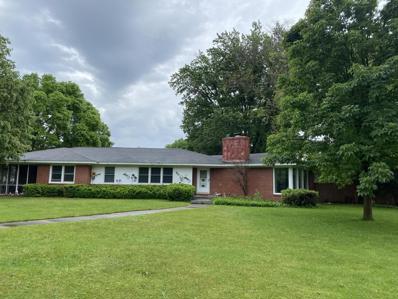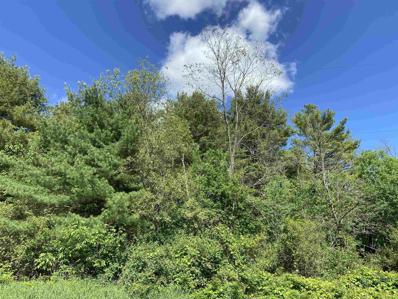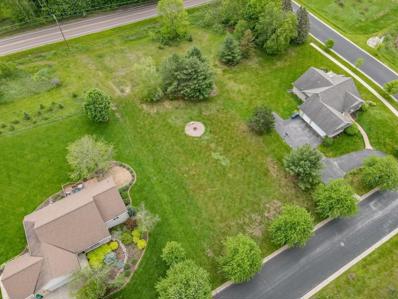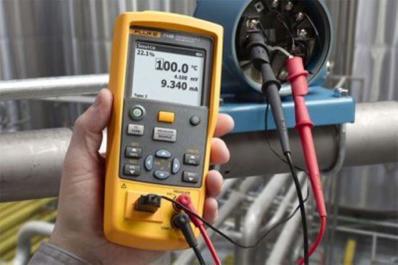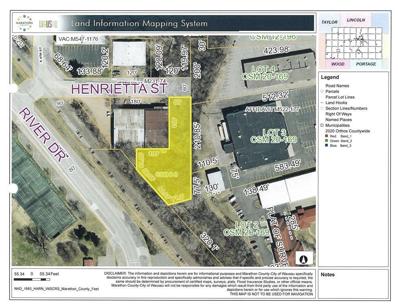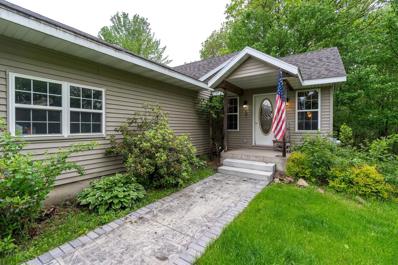Wausau WI Homes for Rent
- Type:
- General Commercial
- Sq.Ft.:
- 2,486
- Status:
- Active
- Beds:
- n/a
- Year built:
- 1993
- Baths:
- MLS#:
- WIREX_CWBR22403172
ADDITIONAL INFORMATION
This is a great opportunity to own a great building and adjoining lot in a prime location on I39 frontage road in Rib Mountain. Great building built in 1993. Well maintained and extra space to grow. Property is occupied with month to month lease. Property has been surveyed and appraised. Listed under appraised value. Will go fast.
- Type:
- Single Family
- Sq.Ft.:
- 3,000
- Status:
- Active
- Beds:
- 4
- Lot size:
- 8 Acres
- Year built:
- 1971
- Baths:
- 3.00
- MLS#:
- WIREX_CWBR22403044
ADDITIONAL INFORMATION
Amidst a pristine 8-acre estate of virgin hardwood is this lovely custom built A-Frame home. Conveniently located a mile out of the city limits of Wausau. This home majestically sits on top of a 50-foot granite cliff yielding spectacular sunsets in the fall and winter. Below, 700 yards of Lentz Creek serves as the west property line. Lose yourself on the walking trails to countless, picturesque views of the property. Find a meditative boulder on the creek or gaze at the grandeur of the cliffs and abundant wildlife. Closer to home you will appreciate numerous gardens with many perennial and annual flowers enhancing the landscaping. The original owners/builder of 53 years are relocating. This property has been maintained to every detail. The home features 4 bedrooms, 2-1/2 baths, eat-in kitchen, great room, spacious dining room, 2nd story open loft, finished basement with bonus rooms. The great room is complete with oak flooring and butternut ceiling flanked with site sourced granite completing the 24' chimney and gas fireplace.,Two oversized patio doors open to a massive 60' deck and a 24 foot heated pool. The kitchen is complete with granite counters, oak cabinets, and a built-in electric grilling area. The large granite peninsula is perfect for entertaining. The dining room and entry addition was completed in 2001. The floor is tile and hardwood maple. The windows flood the room with light. It has a wooden patio door that leads out to the gazebo complete with screening and encircled by flowers. The bathrooms were completely refurbished. The main bathroom offers a tiled walk-in shower, Koehler sinks and Delta fixtures. The upper bathroom features an onyx vessel sink, tiled tub/shower, and Delta fixtures. The bathroom and hallway on the main level has a heated floor. Most of the basement has been refurbished in 2015 adding insulation, carpet, drywall and electrical. It's great for billiards, darts and includes a home theater area. The half bath completes the finished area in the lower level. What more can be said about this home nestled on 8 acres of total privacy and peaceful tranquility. Don't hesitate! Come take a look today. This home also features central air. The roof has a life time warranty and is called Shangles Roof. The driveway was resurfaced in 2021. There is 200 amp electric service. The shed/outbuilding is 244 square feet. The gazebo is 10'x13'. The 2 car garage is extra deep. The basement is poured concrete. The pool table in the lower level will also stay. There is plenty of room if a buyer would like to add on to make a master suite on the home. This home is only 10 minutes away from Granit Peak State Park. Also the seller had a logger come and give them an estimate of doing some logging and a buyer would make some excellent money if they chose to have some of the trees logged. Call for details. Price has been reduced! Sellers have moved and are motivated!
- Type:
- Single Family
- Sq.Ft.:
- 3,851
- Status:
- Active
- Beds:
- 5
- Lot size:
- 1 Acres
- Year built:
- 2006
- Baths:
- 5.00
- MLS#:
- WIREX_CWBR22402994
ADDITIONAL INFORMATION
Beautiful Executive Home in a premier residential Rib Mountain community. The home offers 5 bedrooms, 3 full bath, 2 half baths with 3801 of finished square feet and a 3 car garage. The gourmet kitchen features maple cabinets, quartz countertops, stainless steel appliances with a large center island. The large living room with vaulted ceilings, gas fireplace will welcome all you guest when entertaining. Off the main foyer is the dining room with trayed ceiling that can accommodate the holiday dinners for the whole family. Main floor includes a beautiful primary suite with walk-in closet, gas fireplace, full bath and door leading out to the wraparound deck. 2 additional bedrooms, full bath, main floor laundry and a half bath finish off the main floor. The walk out lower level has a family room with stone gas fireplace, full kitchen/bar, 2 bedrooms, entertainment/theatre room, full bath and half bath. The gorgeous exterior offers a serene partially wood backyard with a patio and large deck to enjoy the beautiful summer days.,Recent updates include the hardwood floors through out the main level, carpet through out the lower level and freshly painted interior. Water heater (2018), Furnace (2018).
- Type:
- General Commercial
- Sq.Ft.:
- 2,500
- Status:
- Active
- Beds:
- n/a
- Year built:
- 2022
- Baths:
- MLS#:
- WIREX_CWBR22402876
ADDITIONAL INFORMATION
Property Features ? Prime location on 17th Avenue ? Part of new Bantr complex with over 100 residents ? View of Rib Mountain ? Below the popular The Velveteen Plum rooftop restaurant Details This new space can be built out and customized as tenant desires. While owner would prefer to lease entire space, terms of price, length and cost may allow consideration of splitting.,Directions: On the corner of 17th Avenue and Elm St.
$564,900
303 RIMROCK ROAD Wausau, WI 54401
- Type:
- Single Family
- Sq.Ft.:
- 3,582
- Status:
- Active
- Beds:
- 4
- Lot size:
- 0.53 Acres
- Year built:
- 2004
- Baths:
- 3.00
- MLS#:
- WIREX_CWBR22402807
ADDITIONAL INFORMATION
This executive ranch boasts a blend of elegance, comfort, and functionality, perfectly suited for discerning homeowners. Nestled in a popular west side neighborhood, this home offers an array of exceptional features. Walking through the front door you will immediately notice no steps into the home and the tall ceiling that goes throughout the main floor. The kitchen has stainless appliances, a tile backsplash, and granite tops. Sightlines into the den with a slider out to the side deck bring in natural light from the southern exposure. The owners suite is oversized with a nicely appointed ensuite bath and custom walk-in closet. The main floor office is perfect for any work from home employees which has a closet and could be used as a bedroom as well. The lower level in floor heat will keep you nice and warm in our cooler months. The huge family room with a wet bar and a slider out to the lovely backyard patio makes for an amazing entertaining space. 2 large bedrooms and a 3rd full bath complete the lower level! A 13 month home warranty is included for buyers' peace of mind!,Schedule your showing today!
- Type:
- General Commercial
- Sq.Ft.:
- 3,000
- Status:
- Active
- Beds:
- n/a
- Year built:
- 1900
- Baths:
- MLS#:
- WIREX_CWBR22402770
ADDITIONAL INFORMATION
Owner Retiring! The owner of a well-established bar/restaurant is wishing to retire and pass along his legacy business to the next operator. Well respected in the community with a warm and inviting atmosphere that is perfect for any occasion. Whether a customer is looking to catch up with friends, enjoy a delicious meal, or simply unwind after a long day, this establishment is the place to be. Indulge in their mouthwatering menu that caters to all taste buds. Pair your meal with their extensive selection of craft beers and specialty drinks. This establishment is not just s place to eat and drink, it is an experience. The friendly and attentive staff go above and beyond to ensure a guest's experience is memorable. The company has had a strong history of profitable sales and has returned strong from COVID. This business is turnkey and ready for the next operator to start tuning a profit from day 1. Sale includes dba, FF&E, and long-term lease with renewals. A signed Non-disclosure agreement is required for more information.
- Type:
- General Commercial
- Sq.Ft.:
- 9,330
- Status:
- Active
- Beds:
- n/a
- Lot size:
- 1.28 Acres
- Year built:
- 1902
- Baths:
- MLS#:
- WIREX_CWBR22402637
ADDITIONAL INFORMATION
Large Warehouse Building For Lease in Downtown Wausau! $4,000/month plus utilities for the whole building. This building has a large amount of space and amenities to meet a variety of business needs. There is approximately 8,574 SF of warehouse space that can be accessed through an overhead door in the front of the building with a drive up ramp, through a loading dock on the Northeast corner of the property, or through several service doors along the West or South ends. The warehouse space is heated and insulated. There is also an office space that is approximately 750 SF that is currently occupied by a pet grooming business and could be rented individually for $950/month. There is a gravel parking lot on the West side of the property. The warehouse space may be subdivided to between 1,100 and 3,000 SF.
- Type:
- General Commercial
- Sq.Ft.:
- 2,950
- Status:
- Active
- Beds:
- n/a
- Year built:
- 2004
- Baths:
- MLS#:
- WIREX_CWBR22402592
ADDITIONAL INFORMATION
Property Features ? Prominent business location with excellent visibility and easy access to major highways ? Electronic key card provides 24/7 access with security at all common access points and elevator lockout at each floor ? Assigned parking spaces available ? Heat and water included in base rate, with electricity separately metered Details 12,249 SF Class A office space available on the third floor, which may be divided into three spaces (3,600 SF, 4,500 SF & 3,900 SF) or larger split would also be considered. Scenic panoramic views of Rib Mountain and surrounding areas from the windows on the solid east, west and south office walls. Also, 2,400 SF & 2,950 SF available on the lower level. Industries in Wausau include paper manufacturing, insurance, home manufacturing, tourism, medical, window manufacturing, air moving equipment and machinery.,Directions: At the top of 17th Ave in the Incredible Bank building.
$449,900
150398 CRIMSON ROAD Wausau, WI 54401
- Type:
- Single Family
- Sq.Ft.:
- 3,074
- Status:
- Active
- Beds:
- 4
- Lot size:
- 1.05 Acres
- Year built:
- 2000
- Baths:
- 5.00
- MLS#:
- WIREX_CWBR22402589
ADDITIONAL INFORMATION
Welcome Home! This captivating and meticulously maintained 4-bedroom, 3.5 bathroom two story residence with extra detached two car garage has definitely been what you have been looking for. Step into the inviting tiled entryway that leads you to a spacious kitchen, boasting granite countertops, a pantry, newer stainless steel appliances and new sliding patio door installed in 2024. The main floor laundry offers convenience, while the built-in speakers throughout the home ensure you and your guests stay entertained. The living room features a large stone gas fireplace and new vinyl plank flooring, creating a warm and cozy atmosphere for family gatherings. With three bedrooms upstairs the master suite is surely to be a true retreat, featuring trey ceilings, a luxurious whirlpool tub in the master bath, and a private deck for morning coffee or evening relaxation. The additional bedrooms are complemented by built-ins for added storage. Outside, enjoy a large maintenance-free Trex deck system and a fire pit perfect for hosting friends and family.,The 30x30 detached two-car garage also has stairs leading up to more storage space or offers the potential to add additional finished square footage. Practical features abound including an insulated and drywalled garage, central vacuum, new water heater (2022), water softener, quiet vent system, and a grinder pit and well pump both updated in 2022. The home's mound septic system only adds to the appeal. This charming home is not just a place to live, but also a community to be part of. Located in the Mosinee School District, and close to parks and hiking trails. Don't miss the opportunity to own this spectacular property!
- Type:
- General Commercial
- Sq.Ft.:
- 3,900
- Status:
- Active
- Beds:
- n/a
- Year built:
- 2004
- Baths:
- MLS#:
- WIREX_CWBR22402588
ADDITIONAL INFORMATION
Property Features ? Prominent business location with excellent visibility and easy access to major highways ? Electronic key card provides 24/7 access with security at all common access points and elevator lockout at each floor ? Assigned parking spaces available ? Heat and water included in base rate, with electricity separately metered Details 12,249 SF Class A office space available on the third floor, which may be divided into three spaces (3,600 SF, 4,500 SF & 3,900 SF) or larger split would also be considered. Scenic panoramic views of Rib Mountain and surrounding areas from the windows on the solid east, west and south office walls. Also, 2,400 SF & 2,950 SF available on the lower level. Industries in Wausau include paper manufacturing, insurance, home manufacturing, tourism, medical, window manufacturing, air moving equipment and machinery.,Directions: At the top of 17th Ave in the Incredible Bank building
- Type:
- General Commercial
- Sq.Ft.:
- 4,500
- Status:
- Active
- Beds:
- n/a
- Year built:
- 2004
- Baths:
- MLS#:
- WIREX_CWBR22402586
ADDITIONAL INFORMATION
Property Features ? Prominent business location with excellent visibility and easy access to major highways ? Electronic key card provides 24/7 access with security at all common access points and elevator lockout at each floor ? Assigned parking spaces available ? Heat and water included in base rate, with electricity separately metered Details 12,249 SF Class A office space available on the third floor, which may be divided into three spaces (3,600 SF, 4,500 SF & 3,900 SF) or larger split would also be considered. Scenic panoramic views of Rib Mountain and surrounding areas from the windows on the solid east, west and south office walls. Also, 2,400 SF & 2,950 SF available on the lower level. Industries in Wausau include paper manufacturing, insurance, home manufacturing, tourism, medical, window manufacturing, air moving equipment and machinery.,Directions: At the top of 17th Ave in the Incredible Bank building.
- Type:
- General Commercial
- Sq.Ft.:
- 6,000
- Status:
- Active
- Beds:
- n/a
- Year built:
- 2009
- Baths:
- MLS#:
- WIREX_CWBR22402538
ADDITIONAL INFORMATION
Light manufacturing bedding business for sale. This small business specializes in creating custom-fit linens that are custom made to fit the unique needs and preferences of their customers. Whether it is fitted sheets, duvet covers, mattress covers, pillows or pillowcases, they can custom fit it to a client?s specific needs. What started out as a local company 15 years ago, has now grown into a company that does sales nationally. The business has the potential to continue growth in the bedding industry, especially bedding used in the RV and boating industries as there are only a few companies that can meet the needs of these customers. The company has an excellent web site that showcases its products and has an easy on-line ordering system. Real estate is available, or business can be relocated to a location of Buyer?s choosing.
$159,900
914 TOWNLINE ROAD Wausau, WI 54403
- Type:
- Multi-Family
- Sq.Ft.:
- n/a
- Status:
- Active
- Beds:
- n/a
- Year built:
- 1884
- Baths:
- MLS#:
- WIREX_CWBR22402485
ADDITIONAL INFORMATION
Here is your chance to own a duplex right behind everyone's favorite meat market & deli Townline Market! This duplex has three bedrooms and one bathroom on the main level (approx 1,176 sq ft). This unit also has access to the basement where the laundry hookups are located. The upper level (approx 840 sq ft) has two bedrooms, one bathroom, and a large balcony. Rent is $695 for each unit. Upstairs has gas, electric and water included. Main level has gas and water included. Tenant pays electric. Both units are currently on a month-to month lease. There is a two-car garage in the backyard, which needs some TLC. It features a very deep lot. The Buyer should verify if there is room for another building (like storage units) to fit on the property. Seller to have property surveyed prior to closing to split it from Townline Market, so lot size and taxes are estimated in the listing. Seller to also have a shared driveway agreement drawn up prior to closing.,This information is compiled from miscellaneous sources and is believed accurate but not warranted. Neither the listing broker nor it's agents or property owner are responsible for the accuracy of the information. Buyers are advised to verify all information.Electronic earnest money through TrustFunds is now available. TrustFunds will charge a $8 convenience fee to the buyer for the use of this service.
- Type:
- Land
- Sq.Ft.:
- n/a
- Status:
- Active
- Beds:
- n/a
- Lot size:
- 0.44 Acres
- Baths:
- MLS#:
- WIREX_CWBR22402480
ADDITIONAL INFORMATION
Large city lot, . 44 acres, on Wausau's east side. Quiet neighborhood on the edge of the city limits. New curb, road, gutter, and utilities last year! 2 lots, but selling as one. 120'x163'. Call for more information.,This Information Is Compiled From Miscellaneous Sources And Is Believed Accurate But Not Warranted. Neither The Listing Broker Nor Its Agents, Subagents Or Property Owner Are Responsible For The Accuracy Of The Information. Buyers Are Advised To Verify All Information.
- Type:
- Single Family
- Sq.Ft.:
- 2,339
- Status:
- Active
- Beds:
- 3
- Lot size:
- 2.94 Acres
- Year built:
- 2024
- Baths:
- 2.00
- MLS#:
- WIREX_CWBR22402479
ADDITIONAL INFORMATION
Welcome home to the Azalea H2 floor plan with multi-pitched roof, part of the Executive Series by Denyon Homes. This 3 bed, 2 bath ranch home with 2,339 sq ft offers an open concept living area with vaulted ceilings, a gas fireplace, and custom cabinetry. The kitchen includes a large center island with a quartz countertop, built-in energy star dishwasher and microwave, and a spacious walk-in butler's pantry with sink and storage. The main level also comes with a convenient mud/laundry room near the garage entrance, an owner's suite offers with a large private bathroom and a walk-in closet. The lower level is expandable with a finished family room and is framed and plumbed for a fourth bedroom and third bathroom. This model comes complete with seamless gutters and a blacktop driveway.
$499,900
800 GILBERT STREET Wausau, WI 54403
- Type:
- General Commercial
- Sq.Ft.:
- 12,000
- Status:
- Active
- Beds:
- n/a
- Lot size:
- 0.85 Acres
- Year built:
- 1900
- Baths:
- MLS#:
- WIREX_CWBR22402401
ADDITIONAL INFORMATION
Versatile space for sale on the East side of Wausau! The property is currently under construction / renovation (close to completion). If leased prior to completion, the owner may be open to build-to-suit lease options. Offering a turn-key space for your growing or new business venture! $1,800 per month per floor. The first floor is currently rented and will be available late summer 2024 - has a commercial kitchen area - ideal for a future bakery, specialty food venue, coffee shop or restaurant. The 2nd floor has a more commercial / office finish with new drop ceiling throughout - freshly painted & carpeted. The 3rd floor has an office/industrial finish with exposed concrete ceiling - freshly painted & carpeted throughout, with a kitchen / break room and private exterior entrance from the back porch with ramp. Each floor features approx. 4,000 sq ft with a large central reception / sitting area and 12 potential offices / rooms along the perimeter, plus each floor with it's own private bathrooms.,Located just behind Forest Park Village in a commercial area, surrounded by residential properties and close to downtown Wausau, River Walk trails, Athletic Park and more. Parking space along the side / front of the building. Lease options available. Call for more information today!
- Type:
- Single Family
- Sq.Ft.:
- 2,105
- Status:
- Active
- Beds:
- 3
- Lot size:
- 2.4 Acres
- Year built:
- 1992
- Baths:
- 3.00
- MLS#:
- WIREX_CWBR22402331
ADDITIONAL INFORMATION
Highly sought after Beautiful Executive Two Story Home in a quiet countryside neighborhood is where EVERYONE wants to be! 2.4 acres with mature hardwood, maple and oak trees for shade or firewood, and plenty of wildlife to enjoy. This country setting is peaceful, private, and quiet. Only 5 minutes from Rib Mountain shopping. This location is in the Marathon School District, yet still close enough to do school choice in either Mosinee or Wausau! Home has 3 bedrooms, an office, 2.5 baths, a spacious 2 car attached garage with storage shelving, and 2 work benches with additional storage in the above garage attic. There's over 2100 square feet of finished living space and 1534 sq ft walk out basement, ready for your expanding future plans! The main floor has: a master suite with a huge walk-in closet (9x7), new flooring in the master bath, a corner whirlpool tub, plus a 2 person walk-in tiled shower. You'll find a large spacious well-lit kitchen with beautiful maple cabinetry. The kitchen is open concept to the dinette room with a patio door leading to the 2 tiered 14'x20' deck.,A main floor laundry with a newer large capacity washer and dryer, with hickory cabinets, ample counter top, and a deep laundry room sink. There's a handy mud room adjacent to the laundry room with a coat closet conveniently located at the garage kitchen entrance. Located around the corner, there's a sweet half bath, powder room off the kitchen dinette room and formal dining room. The large formal entry has vaulted ceilings and a large double door closet leading into the 22' vaulted great room with a corner wood burning fireplace and huge French doors to a private deck. The 1534 sq ft lower level offers additional space with 2 plumbed areas for additional bathrooms. Ready to make into bedrooms, a family or workout gym with a walk out patio to the beautiful private backyard! Basement is insulated w/ spray foam & batting and has electrical run throughout & the drywall is hung. Upstairs is a loft office or home school area overlooking the great room with a corner wood burning fireplace and huge French doors to a private deck. There's 2 generous sized bedrooms with built-in storage in each large closet. On 2nd floor, full size bathroom with lots of closet space & a privacy door so more than one person can use at same time. Outside has sealed blacktop and cement driveway w/ extra parking, a backyard fire pit, an additional 3rd 2-tiered deck to the side of the house with cleared area for playset or gazebo. The 2 car plus garage is LP gas HEATED & spray foam insulated (2" in walls & ceiling). The newly painted space is wired with 110v outlets and many 220v outlets for all your tools. It has built in storage shelving, a workbench, & a large attic with pull-down ceiling ladder above for storage. There's a 2nd driveway at North end of lot that leads to the backyard for easy access. House has a nicely updated appearance with newly painted walls/trim & new flooring. There's an extensive list of improvements & extras including: New water heater Jan 2019, New furnace Feb 2020, Living room wood burning fireplace w/ 2nd chimney for additional fireplace in basement, Water softener, Water neutralizer, New air conditioning June 2022, Radon Mitigation System 8/2008, New washer & dryer 2019, 2 Hunter remote living rm ceiling fans, Solid maple kitchen cabinets, New flooring living rm & master bedroom & bathroom, New painted walls, trim/doors 2023.
- Type:
- Single Family
- Sq.Ft.:
- 3,255
- Status:
- Active
- Beds:
- 3
- Lot size:
- 0.44 Acres
- Year built:
- 1950
- Baths:
- 3.00
- MLS#:
- WIREX_CWBR22402303
ADDITIONAL INFORMATION
MOTIVATED SELLERS, QUICK OCCUPANCY AVAILABLE!! BEHOLD A RARE BEAUTY on Wausau?s SOUTHEAST SIDE...3255 finished square feet all on one level! The massive array of windows and patio doors allow you to be at one with the outdoors. Enter the foyer to a Spacious Living Room enhanced by a Woodburning Fireplace. Continue on to a Formal Dining Room that adjoins a Four Season Room. The Kitchen features newer appliances and an abundance of cabinetry and countertop space, plus an attached Laundry and Pantry. The adjoining Dinette area has room for the whole family and also opens to the Four Season Room where you can continue to an outdoor patio. The Family Room features another Wood burning Fireplace and Patio Doors. It is presently being used as an office, the previous owners used as a Master or fourth Bedroom, because it has an ensuite bathroom and walk in closet. The current owners use the original Master Bedroom featuring an enormous walk-in closet plus a private screened porch. There are two more bathrooms (one is newly redone) and the other one has a tub plus a separate shower.,This Ranch Style home features a brick exterior and a Two plus Car attached garage that has direct stair access to the Workshop in the Lower Level which has electrical hook-ups for whatever machine or tool you could ever imagine! There is also an interior staircase to the unfinished lower level. An attached garden storage area plus a detached storage shed are located in the private back yard. This house is situated just a block from two scenic pedestrian paths with views of Lake Wausau and Rib Mountain! SELLER HAS INSTALLED A NEW ROOF & GUTTERS.
- Type:
- Land
- Sq.Ft.:
- n/a
- Status:
- Active
- Beds:
- n/a
- Lot size:
- 2 Acres
- Baths:
- MLS#:
- WIREX_CWBR22402256
ADDITIONAL INFORMATION
Build your dream home on this amazing wooded two acre property. It is super close to Greenwood Hills Country Club, and just a few minutes to downtown Wausau, and it is just up the hill from everyone's favorite meat market, Townline Market. There are fields to the south and east of this property so you can have beautiful views of the countryside from your new home. Address has not been assigned by Marathon County. 228835 is used for mapping purposes only and may change once Marathon County assigns an address.
- Type:
- Land
- Sq.Ft.:
- n/a
- Status:
- Active
- Beds:
- n/a
- Lot size:
- 0.46 Acres
- Baths:
- MLS#:
- WIREX_CWBR22402089
- Subdivision:
- FOUNTAIN HILLS
ADDITIONAL INFORMATION
0.46-acre building lot for sale in the Prestigious Fountain Hills subdivision on Wausau's East side. Located in the D.C. Everest School District, and positioned in a great location close to the conveniences in Weston, Hwy-29 access, as well as the evolving Downtown Wausau area. This potential building site offers a relatively flat lot with some mature trees along the front and a privacy buffer owned by the City of Wausau between Aspen Grove Lane and County Road X. City water & sewer is stubbed in (Per the city - buyer to verify). WPS natural gas & electric and high speed internet in area as well! Aesthetically appealing neighborhood with multiple home builders. Homes range from the early 2000's to just a few years old with strong home values. Call for more information!,This information is compiled from miscellaneous sources and is believed accurate but not warranted. Neither the listing broker nor its agents, sub agents or property owner, is responsible for the accuracy of the information. Buyers are advised to verify all information.
$289,000
2405 MERRILL AVENUE Wausau, WI 54401
- Type:
- General Commercial
- Sq.Ft.:
- 2,201
- Status:
- Active
- Beds:
- n/a
- Lot size:
- 0.94 Acres
- Year built:
- 1961
- Baths:
- MLS#:
- WIREX_CWBR22402081
ADDITIONAL INFORMATION
Commercially zoned!! Bring your business here! Welcome to this charming property located in the heart of the Village of Maine. As you approach, you are greeted by the appeal of nearly an acre lot, situated on a corner for open views of the countryside from your updated vinyl windows. This corner lot is the perfect spot for visibility just off of Highway K and I-39! Easy access creates less confusion for clients! The property boasts a detached garage built in 2003 with vinyl siding & gutters, providing ample space for parking and storage with 9 foot tall overhead insulated doors, concrete floor, separate electrical panel, and attic storage area! The garage interior is insulated and finished too! The back yard has an immense amount of space to store equipment. Bring your dog to the office! There is a small fenced area around a dog kennel which is included! The attached garage is 23 feet deep x 21 feet wide with a pit to make oil changing a breeze!,The finished mudroom off the garage is 15x8 and large enough to allow a space for main floor laundry or a nice reception area. The large deck is just off the back mudroom door and connects to the primary bedroom which make an amazing conference room or office. The mid century modern flair is displayed in the kitchen and dining area. This space is a functional delight, featuring four lazy Susans, updated refrigerator, pull-out drawers under the cooktop for convenient storage and a built-in desk/hutch! A very spacious living room is easily seen for true entertaining space from the kitchen and dining! The desirable open concept many buyers look for is found here! The owner believes there is hardwood floor under the carpet of this home and is waiting to be revealed and admired. A cedar closet in the first office room adds a touch of natural elegance, while the closets in the hallway offer practical storage solutions. A unique cabinet mechanism operates by pulling on the right cabinet door and unlatching the left door to access them. The hallway reveals two closets and two door closets, along with a cleverly concealed laundry chute in a cabinet on the right. The full bathroom is situated conveniently between all four offices on the main floor. Along the second office wall an addition was put on to add in the closet and biggest office! The third office has hardwood floors under the carpet per the owner. All offices feature closets with lights for added convenience. The addition, which was added on approximately 17 years ago has a sanctuary office suite. It is complete with a gas fireplace adorned with stone, a walk-in closet with a pocket door, and access to the attic. A patio door leads to the deck, perfect for outdoor relaxation and entertaining. Downstairs, the basement offers additional space, including a lower level family room, ideal for gatherings and recreation. A pool table could easily fit in the space and owner believes there is an outlet in the ceiling tile where a hanging pool table light could be plugged into. A large unfinished room with walk-out lower level provides an empty canvas for your workshop! An unfinished storage closet provides ample room for organizing belongings. A laundry area with toilet and sink offer the plumbing to use right off the rec room space. While the property is brimming with potential, it's worth noting that some maintenance is required. Inquire for more details. A 50-gallon electric water heater was newly installed in March 2018! The Carrier brand furnace is a 2 stage for efficiency. 200 amp electrical! Overall, this property offers a blend of classic charm and modern convenience, waiting for new owners to make it their own. According to the Village of Maine, the property is able to be residentially used a home, as it has been for years, but zoning was recently changed to commercial zoning to allow for
$995,000
1445 Merrill Avenue Wausau, WI 54401
- Type:
- General Commercial
- Sq.Ft.:
- 22,830
- Status:
- Active
- Beds:
- n/a
- Year built:
- 1998
- Baths:
- MLS#:
- WIREX_CWBR22402061
ADDITIONAL INFORMATION
Property Features ? Corner lot on Merrill Avenue ? Good visibility ? Solid layout and good parking Details This solid building would be useful for a variety of potential uses. Nicely landscaped, well-maintained and ready for another owner by October 2024 when transition will take place.,Directions: Off Merrill Ave; turn on Fernwood Drive. Property on right.
- Type:
- General Commercial
- Sq.Ft.:
- n/a
- Status:
- Active
- Beds:
- n/a
- Year built:
- 1990
- Baths:
- MLS#:
- WIREX_CWBR22401996
ADDITIONAL INFORMATION
Instrument Calibration Services Company for Sale Second generation niche service business. The company services and calibrates manufacturing equipment. The company is currently focused on the paper mill industry. Strong operating history with years of solid profitability. Begin making money on day one. Scheduled calibrations are required in many industries creating a solid client base and repeat business opportunities. Excellent opportunity for a technical individual who has skills of an electrician, plumber, or HVAC tech. The seller will stay on to train the buyer.
- Type:
- General Commercial
- Sq.Ft.:
- n/a
- Status:
- Active
- Beds:
- n/a
- Lot size:
- 1.05 Acres
- Baths:
- MLS#:
- WIREX_CWBR22401984
ADDITIONAL INFORMATION
Property is owned by a licensed agent.,DIRECTIONS: North from Thomas Street on River Drive to Right on Henrietta Street to property.
$370,000
222828 RED BUD ROAD Wausau, WI 54401
- Type:
- Single Family
- Sq.Ft.:
- 2,450
- Status:
- Active
- Beds:
- 3
- Lot size:
- 1.58 Acres
- Year built:
- 2000
- Baths:
- 2.00
- MLS#:
- WIREX_CWBR22401957
ADDITIONAL INFORMATION
Calling all nature lovers and outdoor enthusiasts! You can have it all with close proximity to Rib Mountain's amusements and shopping while guaranteeing privacy! This home on the outskirts of Rib Mountain will be sure to please. Located on a private 1.5 acre lot down Red Bud Road this property connects with Marathon County Land/Nine Mile Recreation Forest and provides plenty of space, wooded serenity and a safe low traffic setting. Attached 2 car garage with a new garage door, gas heating and basement access provides plenty of vehicle and machine space. Step inside the front door to a welcoming living room (14X20) with views out back. Down a small hall with the addition of a pine breezeway you'll find a spacious kitchen with curved counter tops and all appliances included, plenty of cupboard space and bar seating. Your dining room just off the kitchen provides access to views of the wooded lot along with slider door access to a back deck. Outside you'll find a garden storage shed as well!,Main level master bedroom (16X12) comes with nature views, ample space for a king bed and furniture as well as a walk-in closet. Main level full bath with shower is just off the master before descending to the lower level. Cozy family room (13X20) provides a thermostat operated gas fireplace, walk-out sliding door access along with a health improving wood sauna! Newer vinyl flooring guides you around the lower level! 2 full guest bedrooms with ample closet space and another full bathroom complete your lower level. You will not need to budget for new mechanicals as the water heater and furnace are both new as of 2023. Maher water softening system is owned and comes with the property. This property is also serviced with a private 168 ft drilled well and conventional septic system. Seller also represents a new well pump and installed basement drain tile. Schedule your private showing today. Your dream home awaits!
| Information is supplied by seller and other third parties and has not been verified. This IDX information is provided exclusively for consumers personal, non-commercial use and may not be used for any purpose other than to identify perspective properties consumers may be interested in purchasing. Copyright 2024 - Wisconsin Real Estate Exchange. All Rights Reserved Information is deemed reliable but is not guaranteed |
Wausau Real Estate
The median home value in Wausau, WI is $228,275. This is higher than the county median home value of $199,000. The national median home value is $338,100. The average price of homes sold in Wausau, WI is $228,275. Approximately 53.79% of Wausau homes are owned, compared to 38.9% rented, while 7.31% are vacant. Wausau real estate listings include condos, townhomes, and single family homes for sale. Commercial properties are also available. If you see a property you’re interested in, contact a Wausau real estate agent to arrange a tour today!
Wausau, Wisconsin has a population of 39,745. Wausau is less family-centric than the surrounding county with 27.51% of the households containing married families with children. The county average for households married with children is 30.32%.
The median household income in Wausau, Wisconsin is $53,800. The median household income for the surrounding county is $67,940 compared to the national median of $69,021. The median age of people living in Wausau is 38.6 years.
Wausau Weather
The average high temperature in July is 79.7 degrees, with an average low temperature in January of 4.2 degrees. The average rainfall is approximately 32.4 inches per year, with 55.8 inches of snow per year.
