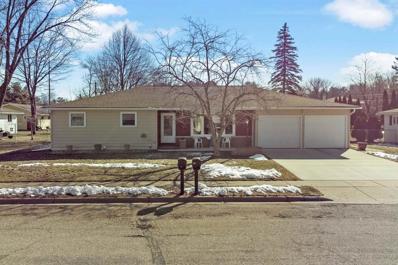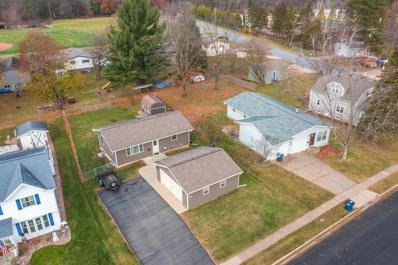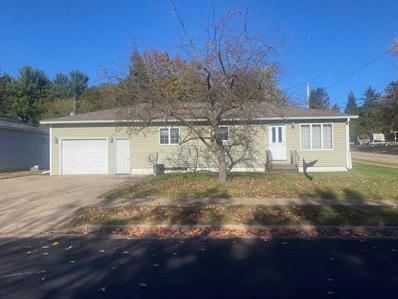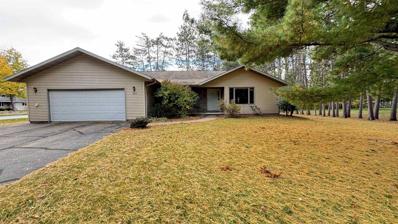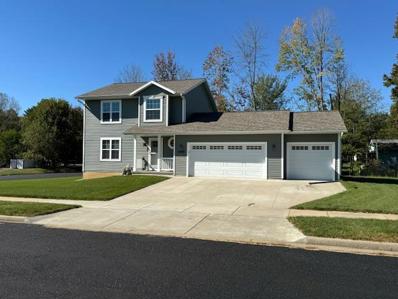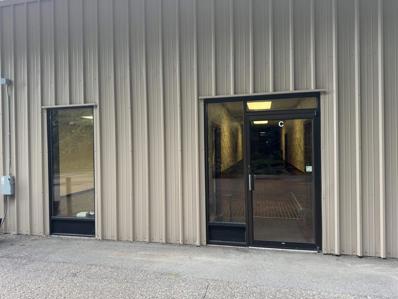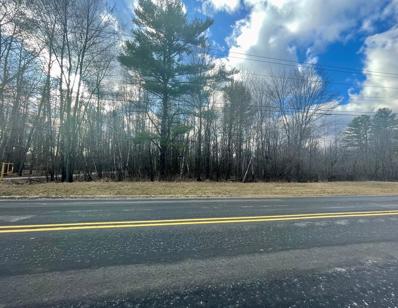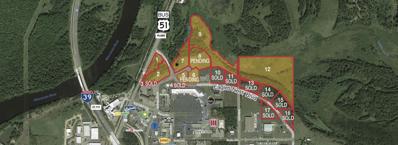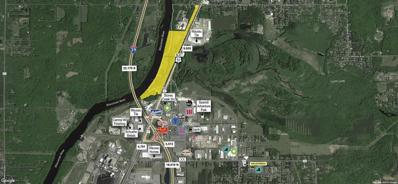Rothschild WI Homes for Rent
The median home value in Rothschild, WI is $257,500.
This is
higher than
the county median home value of $199,000.
The national median home value is $338,100.
The average price of homes sold in Rothschild, WI is $257,500.
Approximately 67.56% of Rothschild homes are owned,
compared to 27.69% rented, while
4.75% are vacant.
Rothschild real estate listings include condos, townhomes, and single family homes for sale.
Commercial properties are also available.
If you see a property you’re interested in, contact a Rothschild real estate agent to arrange a tour today!
- Type:
- Single Family
- Sq.Ft.:
- 2,292
- Status:
- NEW LISTING
- Beds:
- 4
- Lot size:
- 0.27 Acres
- Year built:
- 1965
- Baths:
- 2.00
- MLS#:
- WIREX_CWBR22405482
ADDITIONAL INFORMATION
Open house Monday 11/25 from 5-730pm. Other showing times are Tues from 4pm-8pm and Friday 10am-6pm. This charming 4-bedroom, 1.5-bath home in Rothschild, WI offers both comfort and space, perfect for family living and entertaining. Situated on a large lot, the home features a beautiful 4-season room, a spacious dining room, and a cozy living room, creating a welcoming atmosphere throughout. The kitchen is designed for practicality and ease, making meal prep a breeze. Downstairs, the finished basement offers an inviting space for entertaining with a full bar, pool table, and a faux fireplace, adding a touch of warmth and style. The unfinished side of the basement provides ample storage space, keeping your home organized and clutter-free. For added convenience, the home comes with a 2-car attached garage, ensuring your vehicles are secure and easily accessible. Outside, you'll find a fully fenced-in backyard, offering privacy and safety for children or pets. The concrete porch with overhang is perfect for relaxing or hosting outdoor gatherings, providing shelter from the elements.,Located just two houses away from Newman Catholic School and only two blocks from Gaska and George Street Park, this home offers a great balance of residential tranquility and proximity to local amenities. Whether you're looking for a peaceful retreat or a space to entertain, this property has it all. DC Everest School District Open House on Monday 11/25/24 5-730pm. Showings delayed until then. Presenting offers as they come in.
- Type:
- Single Family
- Sq.Ft.:
- 1,612
- Status:
- Active
- Beds:
- 3
- Lot size:
- 0.23 Acres
- Year built:
- 2015
- Baths:
- 2.00
- MLS#:
- WIREX_CWBR22405238
ADDITIONAL INFORMATION
This property cannot be shown until November 15th. Practically brand new construction without the hefty price tag! Looking for that turn-key move-in ready home with a minimalistic sense? Look no further- built in 2015 this 1600 finished square foot home should check all the boxes. Detached 2 car garage has new gutters and gives plenty of space for your vehicles and equipment. Backyard is fenced in for your furry friends and the storage shed has both insulation and electrical! Inside you'll find a functional design ready for your personal touch. Kitchen includes all appliances and comes with plenty of counter/cabinet space and enough room for adding a center island. Main level is complete with 2 bedrooms and a full bathroom. Solid six panel doors are a nice touch along with custom tile flooring throughout the kitchen and dinette space. Lower level is completely finished and boasts 10 foot ceilings. Enjoy the lower level family room with huge egress windows! Another bedroom and full bath complete your lower level. Washer and dryer do not come with the property.,Everywhere you look- it's as nice as new! This house is a minimalistic blank slate ready for your own personal flair. Looking to increase value in the future? Consider a 3 or 4-seasons room addition, expanded back deck or patio. Enjoy this mature neighborhood with easy access to River Street Park, the Wisconsin River and the Cedar Creek biking and pedestrian trail which connects with Rib Mountain. Call and schedule your private showing today!
- Type:
- Single Family
- Sq.Ft.:
- 1,120
- Status:
- Active
- Beds:
- 3
- Lot size:
- 0.2 Acres
- Year built:
- 1955
- Baths:
- 2.00
- MLS#:
- WIREX_CWBR22404992
ADDITIONAL INFORMATION
Hard to find starter home in popular Rothshchild location. Don't miss the opportunity to see this well cared for 3 bedroom ranch home. All the mechanicals in the home have been recently updated. Large kitchen with all appliances included. Roof and siding have been updated within the last 8 years.,Home features an attached 2 car insulated garage with lots of overhead storage space. With a bit of work the semi finished 3 seasons room would add value to this great starter home The large corner, .2 acre lot has room for you and your family and a nicely established garden area. Schedule your showing today.
- Type:
- Single Family
- Sq.Ft.:
- 2,529
- Status:
- Active
- Beds:
- 4
- Lot size:
- 0.38 Acres
- Year built:
- 1992
- Baths:
- 3.00
- MLS#:
- WIREX_CWBR22404811
ADDITIONAL INFORMATION
Welcoming ranch style home in Rothschild invites main floor living along with finished lower level! As you enter you will feel drawn in by vaulted and airy feel of the living room with hardwood floors and gas fireplace. The vaulted kitchen & dining just feels happy with its center island design and upgraded granite surfaces, tile back splash, updated appliances and patio door leading to the deck and spacious yard. The open feeling extends down the hall to the 3 main floor bedrooms. The primary bedroom with dual closets and ensuite 3 piece bath. Main level laundry is convenient at the garage entry. The lower level family room with laminate wood flooring is well lit with daylight windows. The lower level bedroom also has daylight windows and makes a nice retreat served by a full bath with jetted tub. The yard is a generous corner lot, don't worry, there are no sidewalks to maintain. Enjoy the harvest from the garden plot and apple tree, there is a garden shed for extra storage. This location is convenient to walking paths and Gaska neighborhood park!,Mechanicals info: Gas water heater, 2023; Gas forced air furnace and A/C, 2021.
$324,900
200 LEE STREET Rothschild, WI 54474
- Type:
- Single Family
- Sq.Ft.:
- 1,522
- Status:
- Active
- Beds:
- 3
- Lot size:
- 0.31 Acres
- Year built:
- 2020
- Baths:
- 3.00
- MLS#:
- WIREX_CWBR22404587
ADDITIONAL INFORMATION
Back on the market not due to any fault of the property!! Almost brand new 2-story, 3-bedroom, 3 car garage, corner lot in a great neighborhood. Kitchen/dining area with large island, walk-in pantry and access to 16'x12' patio. Main floor half bath is conveniently located to entire main floor as well as garage. Master suite with 3/4 bath and walk-in closet, 2 additional nice size bedrooms and a full bathroom. The lower level offers expansion opportunities for a large family room and full bath which is framed out and insulated. Large, manicured yard. This home is in the DC Everest School District and close to many parks, great shopping and restaurants. Come take a look you won't be disappointed!
- Type:
- General Commercial
- Sq.Ft.:
- 558
- Status:
- Active
- Beds:
- n/a
- Year built:
- 1970
- Baths:
- MLS#:
- WIREX_CWBR22403443
ADDITIONAL INFORMATION
Property Features ? Common bathrooms and common entrance ? Window to parking area with ability to put vinyl on window for marketing ? TDS/Spectrum available Details This easily accessible multi-tenant complex is right off Highway 29 on Grand Avenue (Business Highway 51) and will make a great space for a variety of uses.,Directions: right of Hwy 29 on SE side of Bus Hwy 51 (Grand Ave) Nice, easy access business space
- Type:
- Land
- Sq.Ft.:
- n/a
- Status:
- Active
- Beds:
- n/a
- Lot size:
- 0.34 Acres
- Baths:
- MLS#:
- WIREX_CWBR22400890
ADDITIONAL INFORMATION
Great building lot in convenient location. Wooded with walking paths nearby.,This information is compiled from miscellaneous sources and is believed accurate but not warranted. Neither the listing broker nor its agents, sub agents or property owner, is responsible for the accuracy of the information. Buyers are advised to verify all information.
- Type:
- Land
- Sq.Ft.:
- n/a
- Status:
- Active
- Beds:
- n/a
- Lot size:
- 56 Acres
- Baths:
- MLS#:
- WIREX_CWBR1800437
- Subdivision:
- Cedar Creek
ADDITIONAL INFORMATION
7 lots zoned Commercial. 1 lot zoned Light Industrial. 3 lots zoned Park Land and Conservancy. Active Multi-purpose developed area consisting of retail, office, lodging, food service, recreation, distribution, manufacturing and service industrial. Convenient to major central Wisconsin communities of Wausau, Stevens Point, Marshfield and Mosinee. Lots adjoining residential areas. At I-39 Interchange. All services available at curb ready to be developed. Lots 5,6 and 8 are now Pending.,Directions: I-39 Imperial Avenue at Cedar Creek in Rothschild. Imperial Avenue to Stoney Rivers Drive. Left (North) on Stoney Rivers Drive to Eagles Nest Blvd.
- Type:
- Land
- Sq.Ft.:
- n/a
- Status:
- Active
- Beds:
- n/a
- Lot size:
- 53.34 Acres
- Baths:
- MLS#:
- WIREX_CWBR1806565
ADDITIONAL INFORMATION
Entire east side of this parcel borders the Canadian National Railroad track right-of-way. This large parcel is zoned Heavy Industrial. There is City sewer/water and utilities available to be extended onto the site. Land topography is level. At I-39/Hwy51 interchange for immediate access to 4-lane highways in all directions. Near power plant, Domtar Paper and Wausau Tile.,Directions: The parcel consists of all land on the west side of the RR tracks along Bus Hwy 51 between the Zimpro plant and the Foremost Dairy Plant, across the road from Wausau Tile. Access is limited to a mowed parcel of land approximately 60' wide which is accessed from Military Road.
| Information is supplied by seller and other third parties and has not been verified. This IDX information is provided exclusively for consumers personal, non-commercial use and may not be used for any purpose other than to identify perspective properties consumers may be interested in purchasing. Copyright 2024 - Wisconsin Real Estate Exchange. All Rights Reserved Information is deemed reliable but is not guaranteed |
