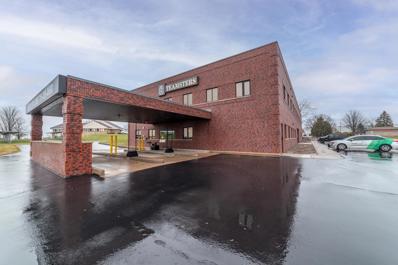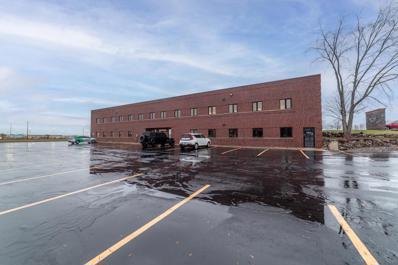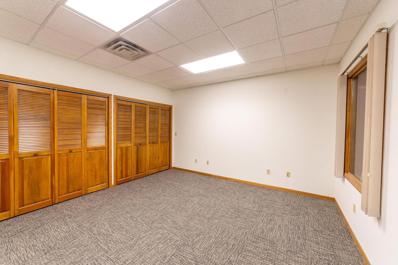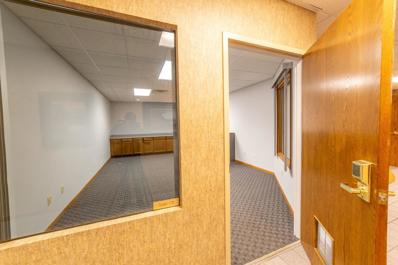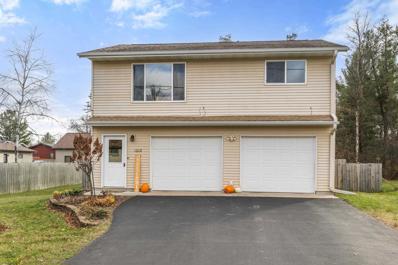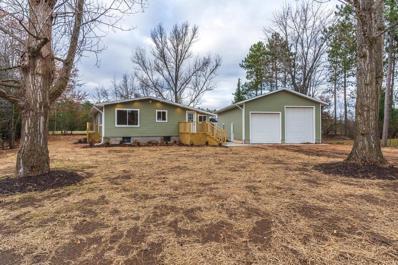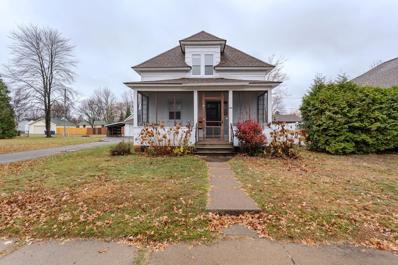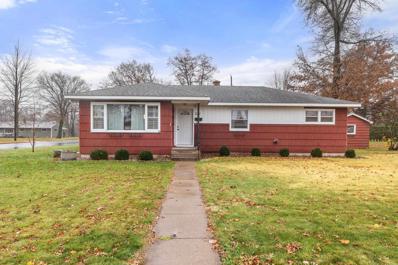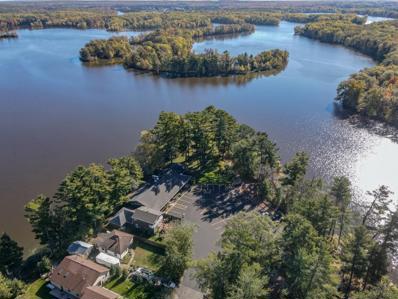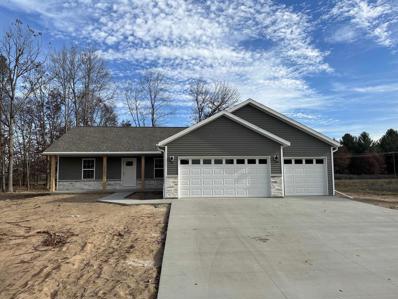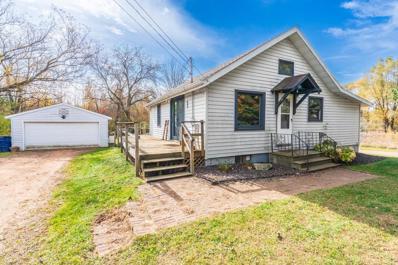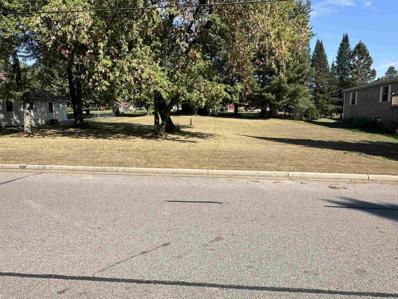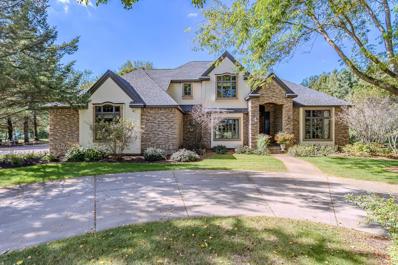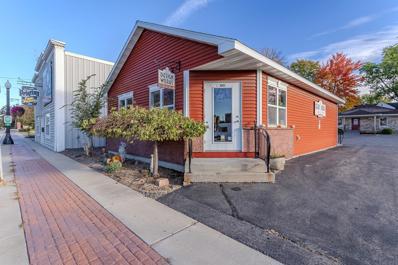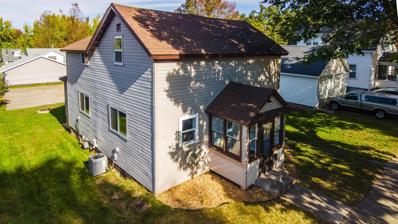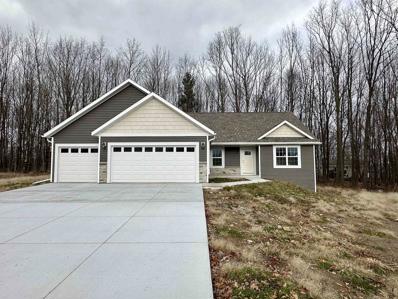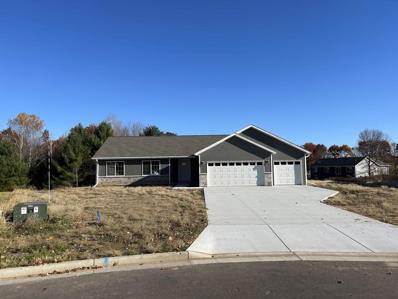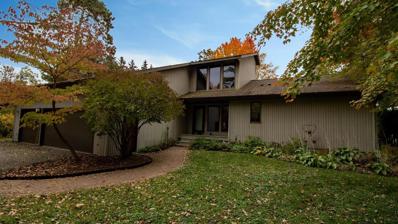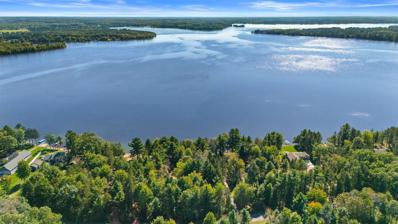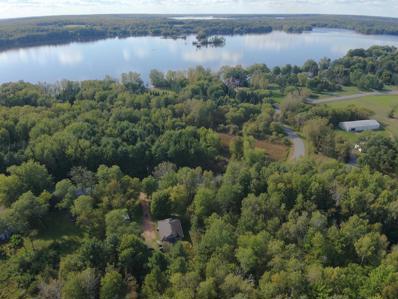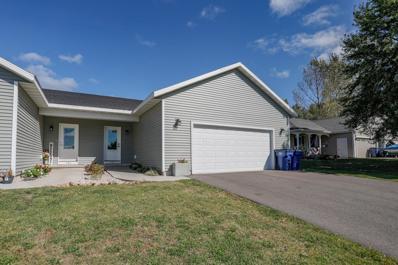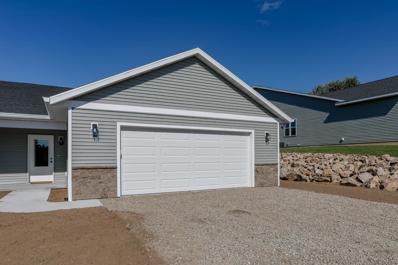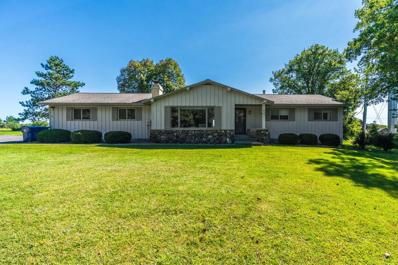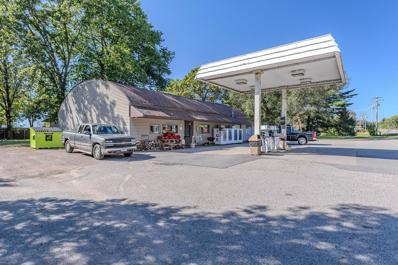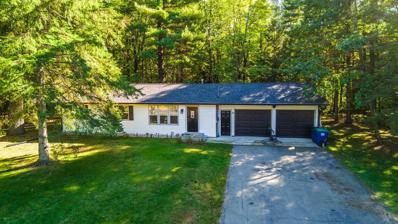Mosinee WI Homes for Rent
The median home value in Mosinee, WI is $300,000.
This is
higher than
the county median home value of $199,000.
The national median home value is $338,100.
The average price of homes sold in Mosinee, WI is $300,000.
Approximately 60.09% of Mosinee homes are owned,
compared to 37.25% rented, while
2.65% are vacant.
Mosinee real estate listings include condos, townhomes, and single family homes for sale.
Commercial properties are also available.
If you see a property you’re interested in, contact a Mosinee real estate agent to arrange a tour today!
- Type:
- General Commercial
- Sq.Ft.:
- 2,074
- Status:
- NEW LISTING
- Beds:
- n/a
- Lot size:
- 2.04 Acres
- Year built:
- 1990
- Baths:
- MLS#:
- WIREX_CWBR22405558
ADDITIONAL INFORMATION
Looking for a prime office location with convenience and unique features? This suite offers everything you need for your business to thrive! Located in a beautiful brick building with quick access to I-39 and the Central Wisconsin Airport, this 2,074-square-foot space combines accessibility with charm and functionality. Upon entering, you?ll find a spacious lobby, perfect for welcoming clients and customers. The building includes a shared conference room equipped with a whiteboard, chairs, and tables, along with two public restrooms for added convenience. Previously occupied by a bank, this suite features a drive-up window with three lanes, an original vault, and a small safe, making it ideal for financial institutions or businesses needing secure storage. The space is further enhanced by glass entrance doors, two private offices, a large open area with teller stations, and flexible space for customization.,The lease is offered at a simple flat rate and includes exterior maintenance, snow removal, lawn care, janitorial services in common areas, mechanical maintenance, garbage and recycling, property taxes, sewer, and water. The suite has its own gas and electric meters, and the lessee is responsible for in-suite janitorial services, liability insurance, phone, internet, personal property taxes, and signage. Additionally, the building offers three other available suites, making it an excellent hub for multiple operations.
- Type:
- General Commercial
- Sq.Ft.:
- 380
- Status:
- NEW LISTING
- Beds:
- n/a
- Lot size:
- 2.04 Acres
- Year built:
- 1990
- Baths:
- MLS#:
- WIREX_CWBR22405557
ADDITIONAL INFORMATION
This office space is in a well maintained building that is ideally located, with easy access to I-39 and across from the Central Wisconsin Airport. This professional property offers everything you need for a productive and welcoming work environment. This main floor suite features 380 square feet of private office space, two exterior windows, small closet and two windows that face the hallway. Also included is a spacious lobby to greet clients and visitors, shared conference room equipped with whiteboard, tables, and chairs, two public restrooms and a simple flat-rate lease for hassle-free budgeting. All utilities are included as well as snow removal, lawn care, janitorial services for common areas, mechanical maintenance and garbage and recycling services. Lessee is responsible for phone, internet, personal property taxes, suite-specific janitorial (including garbage removal) and $1,000,000+ liability insurance. With three additional suites available, this building offers flexibility to expand or accommodate additional team members. Schedule a tour today and elevate your business!
- Type:
- General Commercial
- Sq.Ft.:
- 384
- Status:
- NEW LISTING
- Beds:
- n/a
- Lot size:
- 2.04 Acres
- Year built:
- 1990
- Baths:
- MLS#:
- WIREX_CWBR22405555
ADDITIONAL INFORMATION
Discover the perfect office space in this well maintained office that is ideally located, with easy access to I-39 and just minutes from the Central Wisconsin Airport. This professional property offers everything you need for a productive and welcoming work environment. This main floor suite features 384 square feet of private office space with two large windows that face the interior hallway and large storage closet. Also included is a spacious lobby, shared conference room equipped with whiteboard, tables, and chairs, two public restrooms and a simple flat-rate lease for hassle-free budgeting. All utilities are included as well as snow removal, lawn care, janitorial services for common areas, mechanical maintenance and garbage and recycling services. Lessee is responsible for phone, internet, personal property taxes, suite-specific janitorial (including garbage removal) and $1,000,000+ liability insurance. With three additional suites available, this building offers flexibility to expand or accommodate additional team members. Schedule a tour today and elevate your business!
- Type:
- General Commercial
- Sq.Ft.:
- 384
- Status:
- NEW LISTING
- Beds:
- n/a
- Lot size:
- 2.04 Acres
- Year built:
- 1990
- Baths:
- MLS#:
- WIREX_CWBR22405554
ADDITIONAL INFORMATION
Discover the perfect office space in this well maintained office that is ideally located, with easy access to I-39 and just minutes from the Central Wisconsin Airport. This professional property offers everything you need for a productive and welcoming work environment. This main floor suite features 384 square feet of private office space with two windows that face the interior hallway. Also included is a spacious lobby to greet clients and visitors, shared conference room equipped with whiteboard, tables, and chairs, two public restrooms and a simple flat-rate lease for hassle-free budgeting. All utilities are included as well as snow removal, lawn care, janitorial services for common areas, mechanical maintenance and garbage and recycling services. Lessee is responsible for phone, internet, personal property taxes, suite-specific janitorial (including garbage removal) and $1,000,000+ liability insurance. With three additional suites available, this building offers flexibility to expand or accommodate additional team members. Schedule a tour today and elevate your business!
$220,000
1012 PASHA AVENUE Mosinee, WI 54455
- Type:
- Single Family
- Sq.Ft.:
- 1,105
- Status:
- Active
- Beds:
- 3
- Lot size:
- 0.24 Acres
- Year built:
- 2000
- Baths:
- 2.00
- MLS#:
- WIREX_CWBR22405347
ADDITIONAL INFORMATION
Welcome to this meticulously maintained raised ranch, featuring 3 bedrooms, 2 bathrooms, and a versatile layout ideal for modern living! Step inside to find hard surface floors paired with newer carpet in the bedrooms for a fresh, cozy feel. The main level opens to a spacious, two-story deck that overlooks a large, private, fenced-in yard?perfect for entertaining or relaxing outdoors. Enjoy comfort year-round with efficient hydronic heat and a mini-split A/C system (2022). The expansive family room offers endless possibilities for gatherings, and the unique 3rd bedroom, accessible through the garage, provides the perfect space for a private home office, craft room, guest suite, and more. Conveniently located in a central neighborhood, this home blends functionality, privacy, and charm in one exceptional package!
- Type:
- Single Family
- Sq.Ft.:
- 1,176
- Status:
- Active
- Beds:
- 3
- Lot size:
- 0.55 Acres
- Year built:
- 1979
- Baths:
- 1.00
- MLS#:
- WIREX_CWBR22405344
ADDITIONAL INFORMATION
Showings start November 13th. Newly remodeled and ready for you to call home! Check out this Kronenwetter ranch house given new life in a quiet neighborhood with easy access to I-39. A decent half acre lot provides good space to maintain after your newly laid grass seed sprouts in the spring. Massive detached garage boasting two overhead doors, new roof, siding, gutters and windows is a sweet bonus to this property providing plenty of storage, workshop or car space. The garage is also insulated and only needs for you to drywall. Rear entry door to the back of the garage makes going in and out for projects a breeze and you'll appreciate the covered lean-to off the back. Everywhere you look...new! New gutters/downspouts, roof, recess lighting! The front porch welcomes you into the heart of the home. Spacious kitchen (11X14) comes with all new stainless steel appliances, counter tops, cupboards and with nearby dinette space (7X16). You'll appreciate the fresh modern look with all new flooring, drywall/paint, trim, windows, cabinets and doors.,Front facing living room approximately 11X17 has plenty of light and also gives access to a side entrance with new porch. No one likes doing laundry but you'll enjoy it a bit more with a main level laundry/utility room just off your kitchen which is deep and gives room for counter space or shelving. 3 bedrooms with new carpeting and ample closet space complete your main level along with a full bathroom. 1000+ square feet lower level is unfinished and sits waiting for your future expansion to your satisfaction. New electric professionally completed by local master electrician. Newly installed furnace by Four Seasons and sump pump install. Basement flooring and foundation freshly sealed and painted. You'll appreciate the basement entry/exit door ascending up only feet away from the garage. Let's not forget fresh grading and mulch surrounding the home! Call today and schedule your private showing- your dream home awaits!
$159,900
703 6TH STREET Mosinee, WI 54455
- Type:
- Single Family
- Sq.Ft.:
- 1,448
- Status:
- Active
- Beds:
- 3
- Lot size:
- 0.33 Acres
- Year built:
- 1900
- Baths:
- 2.00
- MLS#:
- WIREX_CWBR22405209
ADDITIONAL INFORMATION
Discover the perfect blend of comfort and convenience in this lovely 3-bedroom, 1.5-bathroom home, ideally located in the heart of Mosinee, WI. Set on a generous 0.33-acre lot, this property provides ample space for outdoor living, gardening, and relaxation. The home boasts a well-maintained interior with spacious rooms with a main-floor bedroom and bathroom for added convenience.The two-car garage with lean-to offers ample storage. Just minutes from schools, shopping, and dining, this centrally located gem combines small-town charm with easy access to local amenities. Don?t miss your chance to call this beautiful property home!
$245,000
1002 11TH STREET Mosinee, WI 54455
- Type:
- Single Family
- Sq.Ft.:
- 1,259
- Status:
- Active
- Beds:
- 3
- Lot size:
- 0.24 Acres
- Year built:
- 1959
- Baths:
- 2.00
- MLS#:
- WIREX_CWBR22405191
ADDITIONAL INFORMATION
Step into this beautifully remodeled ranch-style home in a highly sought-after neighborhood. The heart of the home is the thoughtfully designed kitchen, showcasing brand-new appliances, fresh flooring, updated cabinets, and a versatile mobile island, all in perfect harmony with modern paint colors. The bright dinette, flooded with natural light, creates an inviting space for meals, while the expansive main living area, featuring large windows and hardwood floors, offers plenty of room for gathering and relaxation. Down the hall, you?ll find three spacious bedrooms, each painted in cozy, welcoming colors, along with a fully renovated bathroom that maximizes both storage and style. The updated light fixtures are also worth noting! A large and clean basement provides endless possibilities to customize, with ample closet spaces, and an additional bathroom for convenience. You can also take comfort in knowing that the furnace is brand new!,Outside, a two-car garage and garden shed provide abundant storage, while the seller?s thoughtful landscaping will bring beautiful blooms in the spring. A patio area offers the perfect spot to relax and enjoy the outdoors, surrounded by this well-designed garden. The only thing this property is missing is you. Schedule your showing now, you won't want to miss this one!
- Type:
- General Commercial
- Sq.Ft.:
- 8,587
- Status:
- Active
- Beds:
- n/a
- Lot size:
- 5.14 Acres
- Year built:
- 1930
- Baths:
- MLS#:
- WIREX_CWBR22405182
ADDITIONAL INFORMATION
Turn key supper club for sale in one of the most picturesque waterfront locations in central Wisconsin. Enjoy elevated views of the water with nearly 740-ft of frontage on Half Moon Lake. The Pinewood is a locally renowned, upscale supper club with a track record of success. There are a variety of income streams from the restaurant, bar area, indoor banquet hall, and outdoor venue space. In addition to the restaurant, The Pinewood also is known for it's venue for hosting weddings, anniversary parties, and other special events. The building also includes an attached, updated 4-bedroom, 3-bathroom home, offering the new owners potential to live on-site or generate passive rental income. There are 140 seating capacity in the dining area, 150 in the banquet hall, and 24 in the bar area. The property has been updated and maintained throughout the years.,Beautifully manicured landscaping with new asphalt parking lot (Sept 2024), updated roof shingles (on both the home and restaurant 2022), two detached garages and gravel walking path to the water's edge with private boat launch & included dock (4 slips). Well-maintained interior with beautiful woodwork, vaulted ceilings, central fireplace, northwoods aesthetic, ambient lighting and breathtaking water views during all seasons! Commercial kitchen with all equipment included, including the walk-in freezer / coolers with all new compressors (1.5 yrs old). The boiler system was recently updated (2021) and additionally both restaurant restrooms are in process of being updated in Oct 2024. The main building is seated on the waterfront lot(1.68 acres), however the sale includes the lot across the street (3.46 acres) totaling 5.14 acres. There is additional parking across the street for larger events as well! The attached home features a fenced front yard with a large deck & covered front porch! Inside offering an updated kitchen with beautiful wood flooring, quartz counters, stainless appliances, and a walk-in pantry. Large living room with updated carpeting, and elevated water views, plus a dining area with built-in hutch storage. 2 bedrooms on the main level (one of which features a large walk-in closet with a private bath). Upstairs features another two bedrooms with 2nd ensuite with updated bathroom flooring & vanity! Additionally, the owners are willing to help the new owners with the transition / training, if desired. Don't miss out on this turn-key opportunity to run a well-known, highly profitable Supper Club - ranked #2 Supper Club in Wisconsin by the Wisconsin Council of Tourism - 2021. Call for more information today!
$394,116
839 FAIRWAY DRIVE Mosinee, WI 54455
- Type:
- Single Family
- Sq.Ft.:
- 2,244
- Status:
- Active
- Beds:
- 3
- Lot size:
- 2.28 Acres
- Year built:
- 2024
- Baths:
- 2.00
- MLS#:
- WIREX_CWBR22405093
ADDITIONAL INFORMATION
Nestled within a serene wooded lot, Presenting the Red Pine Plan, a 3 bed 2 bath home skillfully crafted by Green Tree Construction. The Red Pine Plan features a detailed exterior that will have an irresistible curb appeal. Step onto the front porch and into the home to be welcomed by the inviting entryway, which reveals an expansive open-concept ranch that embodies the perfect blend of style and functionality. The kitchen has finely-crafted cabinetry with soft close drawers and doors to enhance the elegance of your home, and comes with luxurious stainless steel microwave and dishwasher. The kitchen is complete with a large spacious island which will serve as the heart of the culinary space. Adjacent to the kitchen is a thoughtfully designed dining area which seamlessly intergates with the kitchen, enhancing the overall sense of openness and connectivity throughout the home. The entryway from the garage offers a large coat closet/pantry for more organized living, and a spacious first floor laundry.,For moments of solitude or productive work, The Red Pine Plan offers a den/office/bedroom for private sanctuary, which provides a harmonious balance to the openness from the rest of the home. Retreat to the substantial Owner?s Suite, a luxurious haven that features an ensuite bath with ceramic tile, shower, double vanity sinks, and an expansive walk-in closet that promises ample storage and organization. Distinguishing the home further are the hand painted walls in custom colors and hand painted wood trim that adds a personalized touch of sophistication throughout the home. The Red Pine plan comes with many practical features such as a Three-Car Garage, seamless gutters, concrete driveway, central air conditioning and a radon mitigation system, which ensures that you feel comfortable and secure in your living environment. All three bedrooms are located on the first floor for easy accessibility and convenience. Have peace of mind with a one-year builder warranty that shows the underlying commitment to the quality and craftsmanship. When you venture down to the lower level, imagine a future large family room just awaiting your personalization, with a bathroom rough plumbed for a potential third bath, with all the mechanicals thoughtfully grouped together for efficiency and connivence. Capture a glimpse of the potential within this exceptional home with photos that showcase the design elements in a similar setting. Lower Level Familyroom and bedroom finish Lot has full walkout. **Other lots and plans are available in this subdivision. Estimated completion date December 2024 Photos are of similar home.Buyer to verify all information.
$129,900
603 HALL STREET Mosinee, WI 54455
- Type:
- Single Family
- Sq.Ft.:
- 1,032
- Status:
- Active
- Beds:
- 2
- Lot size:
- 0.2 Acres
- Year built:
- 1900
- Baths:
- 1.00
- MLS#:
- WIREX_CWBR22405083
ADDITIONAL INFORMATION
This delightful 2-bedroom, 1-bath home is a perfect blend of comfort and charm, situated in the heart of Mosinee. The property features a spacious wrap-around deck, ideal for outdoor relaxation and entertaining. Inside, you'll find a bright and airy open-concept kitchen and living room, making the space feel warm and inviting. The kitchen boasts beautiful oak cabinetry and comes equipped with all appliances, ready for your culinary adventures. Newer windows and a recently updated west half of roof (2021) ensure the home is energy-efficient and low-maintenance. The home also features a new electric panel installed the end of 2020. Off the kitchen, a convenient mudroom provides extra storage and functionality. The home also includes a 2-car garage and, as a bonus, a pool table for fun and entertainment. This is a must-see property that offers comfort and convenience, both inside and out. Don't miss out on this fantastic home!
- Type:
- Land
- Sq.Ft.:
- n/a
- Status:
- Active
- Beds:
- n/a
- Lot size:
- 0.24 Acres
- Baths:
- MLS#:
- WIREX_CWBR22404951
ADDITIONAL INFORMATION
City lot waiting for your dream home to be built. With easy access to I39 seller is a licensed realtor.,This information is compiled from miscellaneous sources and is believed accurate but not warranted. Neither the listing broker nor its agents, sub agents or property owner, is responsible for the accuracy of the information. Buyers are advised to verify all information.
$1,200,000
204640 CHICKADEE LANE Mosinee, WI 54455
- Type:
- Single Family
- Sq.Ft.:
- 4,183
- Status:
- Active
- Beds:
- 4
- Lot size:
- 1.55 Acres
- Year built:
- 1996
- Baths:
- 4.00
- MLS#:
- WIREX_CWBR22404884
ADDITIONAL INFORMATION
This property cannot be shown until 10-17-2024. EXQUISITE BEST DESCRIBES THIS STUNNING HOME WITH 175 FEET OF WATER FRONTAGE ON LAKE DUBAY! Prepare to be WOWED when you see this absolutely gorgeous lot with a gentle slope to the water?s edge and a park-like setting. A concrete circle drive greets you as you approach this beautiful home featuring a side entry garage. The covered front porch opens to a welcoming and spacious foyer. Open to the foyer is the great room which is highlighted with an attractive fireplace and a wall of windows overlooking the backyard with spectacular views of the lake. The Chef in the family will love this well-appointed kitchen featuring Cherry Cabinetry, granite countertops, a Subzero refrigerator, wall oven, warming drawer, and Thermador cooktop. A hearth room enhanced with a brick accented fireplace adjoins the kitchen and will serve well for social gatherings and entertaining. Along with a breakfast nook and counter seating in the kitchen there is a semi formal dining area for special occasions.,Retreat to the main level den/office for quiet time with a good book. The primary suite is very spacious and features a tray ceiling, large walk in closet and private bath with dual vanity, jetted tub and separate shower. The walk out lower level features a very large gathering area with plenty of room for movie night with built in speakers and a spacious game area with wet bar. A wine cellar and very ample unfinished storage areas complete the lower level. The yard is beautifully landscaped and includes landscape lighting and an inground sprinkler system. Some of the many extras of this property include 4 zone heat, central vac, central air, an electronic dog fence and security system. The boat lift and dock are staying with the property. A truly stunning property! Call today for your personal showing.
$450,000
401 MAIN STREET Mosinee, WI 54455
- Type:
- General Commercial
- Sq.Ft.:
- 2,056
- Status:
- Active
- Beds:
- n/a
- Year built:
- 2008
- Baths:
- MLS#:
- WIREX_CWBR22404835
ADDITIONAL INFORMATION
Don?t miss this exceptional opportunity to own this profitable business, with a high-quality commercial building. Whether you are an investor or a hair/nail stylist inspiring to own your business, this winning business opportunity includes years of steady growth and profitability. Strong financial statements will show potential buyers/investors, a historical positive cash flow and profits allowing a fast and steady return on investment. Design Works, established in Mosinee in 1996, has been a reputable and successful business serving clients from central Wisconsin. The assets of the businesses to be sold include the commercial building, built in 2008, a steady stream of historical income, all inventory, six salon stations, accounts receivable, client databases, phone system, scheduling systems, all signage, a commercial kitchen in the basement, and lease/rental income from independent nail and pedicure technicians.,The building is located on Mosinee?s Historical Main Street, surrounded by other thriving businesses. Its location provides high traffic flow with visibility and conveniently located on a corner intersection with its own parking lot ? perfect for easy client access. The main floor of the building includes a reception area, six salon stations with sinks, two separate nail and pedicure technician rooms (currently being rented), and an inventory/utility room. The lower level has a licensed kitchen and has previously been leased to a baking company. If leased again, it could be an additional income source. The current owner is planning their retirement and is willing to stay on for a period of time, as a stylist/manager to help with the transition and aid the new owner in their success. Interested parties may have access to financial statements and other business documents after signing a Non-Disclosure Agreement. Call today! Don?t miss this rare opportunity to own a successful business with a high-quality commercial building in a fabulous location. For more detailed information, call the listing agent, Anne Mathson-Rueb at 715-492-6984.
$214,900
409 6TH STREET Mosinee, WI 54455
- Type:
- Single Family
- Sq.Ft.:
- 1,414
- Status:
- Active
- Beds:
- 3
- Lot size:
- 0.16 Acres
- Year built:
- 1915
- Baths:
- 2.00
- MLS#:
- WIREX_CWBR22404825
ADDITIONAL INFORMATION
Welcome to this beautifully remodeled 3-bedroom, 2-bathroom home in the heart of Mosinee! Located within walking distance of Mosinee schools, this home features a modern, open layout with new flooring and fresh paint throughout. The kitchen boasts a spacious walk-in pantry, perfect for all your storage needs. Both bathrooms have been fully renovated with contemporary finishes, while the master suite includes a large walk-in closet. Enjoy the convenience of main level laundry, along with the peace of mind that comes with a new furnace and A/C (2023), new water heater (2023), updated plumbing, and new windows. This move-in-ready home is a must-see!
- Type:
- Single Family
- Sq.Ft.:
- 1,846
- Status:
- Active
- Beds:
- 3
- Lot size:
- 0.52 Acres
- Year built:
- 2024
- Baths:
- 2.00
- MLS#:
- WIREX_CWBR22404803
ADDITIONAL INFORMATION
BEAUTIFUL .54 ACRE LOT IN MOSINEE!!! The Magnolia Plan custom built by Green Tree Construction features a well-detailed interior with loads of curb appeal. It has a welcoming entry inviting you into this open concept ranch home. Beautifully crafted cabinetry graces the spacious kitchen with a large island while a nearby dining area enhances the open space. Large living area upstairs. A private den/office/BR lets you hide away from the openness of this wonderful home. The large owner's suite features a bath with large shower, vanity sink and large walk-in closet. Custom color hand painted walls and hand-painted custom white wood trim throughout the home. This home also features a large 3 car garage,seamless gutters, Central air conditioning and radon mitigation system. One year builder bath is rough plumbed for a future 3rd bath. Builder has other lots available in subdivision. Photos of similar home. Home and lot subject to change.,Broker Owned buyer to verify all information Estimated Completion date November 2024. Other lots available in subdivision. House and or lot may change. **Photos of similar home. Buyer to verify all information.**
- Type:
- Single Family
- Sq.Ft.:
- 1,724
- Status:
- Active
- Beds:
- 3
- Lot size:
- 3.47 Acres
- Year built:
- 2024
- Baths:
- 2.00
- MLS#:
- WIREX_CWBR22404804
ADDITIONAL INFORMATION
This home includes a full walkout! BEAUTIFUL WOODED 3.47 ACRE LOT IN MOSINEE!!! Nestled within a serene wooded lot, discover the captivating Bentlee Plan meticulously crafted by Green Tree Construction. The Bentlee Plan features a detailed exterior that will have an irresistible curb appeal. Step onto the front porch and into the home to be welcomed by the inviting entryway, which reveals an expansive open-concept ranch that embodies the perfect blend of style and functionality. The kitchen has finely-crafted cabinetry with soft close drawers and doors to enhance the elegance of your home, and comes with luxurious stainless steel microwave and dishwasher. The kitchen is complete with a large spacious island which will serve as the heart of the culinary space. Adjacent to the kitchen is a thoughtfully designed dining area which seamlessly intergates with the kitchen, enhancing the overall sense of openness and connectivity throughout the home. The entryway from the garage offers a large coat closet/pantry for more organized living, and a spacious first floor laundry.,For moments of solitude or productive work, The Bentlee Plan offers a den/office/bedroom for private sanctuary, which provides a harmonious balance to the openness from the rest of the home. Retreat to the substantial Owner?s Suite, a luxurious haven that features an ensuite bath with ceramic tile, shower, double vanity sinks, and an expansive walk-in closet that promises ample storage and organization. Distinguishing the home further are the hand painted walls in custom colors and hand painted wood trim that adds a personalized touch of sophistication throughout the home. The Bentlee plan comes with many practical features such as a Three-Car Garage, seamless gutters, concrete driveway, central air conditioning and a radon mitigation system, which ensures that you feel comfortable and secure in your living environment. Elevate your living experience with an exclusive zero entry option for an upgrade. All three bedrooms are located on the first floor for easy accessibility and convenience. Have peace of mind with a one-year builder warranty that shows the underlying commitment to the quality and craftsmanship. When you venture down to the lower level, imagine a future large family room just awaiting your personalization, with a bathroom rough plumbed for a potential third bath, with all the mechanicals thoughtfully grouped together for efficiency and connivence. Capture a glimpse of the potential within this exceptional home with photos that showcase the design elements in a similar setting. BEAUTIFUL WOODED 3.47 ACRE LOT IN MOSINEE!!! **Other lots and plans are available in this subdivision. Estimated completion date November 2024 Photos are of similar home.Buyer to verify all information.
- Type:
- Single Family
- Sq.Ft.:
- 1,984
- Status:
- Active
- Beds:
- 3
- Lot size:
- 0.76 Acres
- Year built:
- 1992
- Baths:
- 3.00
- MLS#:
- WIREX_CWBR22404713
ADDITIONAL INFORMATION
Rare Lake DuBay Residential Listing. Large 3 car garage (22x32), 3 bedroom, 2 baths, Sauna in lower level, hot tub on deck, large deck with great water view, dock, wood burning fireplace in living room, natural gas forced air with central air, walk out from master bedroom, walkout from living room, walkout from kitchen/dinette, electric water heater, rented water softener, electric power near deck area. Nice secluded wooded lot.
$500,000
Lot 6 DUBAY DRIVE Mosinee, WI 54455
- Type:
- Land
- Sq.Ft.:
- n/a
- Status:
- Active
- Beds:
- n/a
- Lot size:
- 0.46 Acres
- Baths:
- MLS#:
- WIREX_CWBR22404581
ADDITIONAL INFORMATION
An absolutely stunning buildable lot is now available on Central Wisconsin's prized Lake DuBay. Featuring the renowned natural sandy beach frontage only available at a handful of Lake DuBay properties. The gentle slope to the water's edge gives way to over 3 miles of continuous water views for a truly breathtaking experience. This buildable lot is compatible with traditional septic systems and is perfect for your dream home or vacation retreat. Electric utilities and TDS Internet services are in place at the lot line and the corner points have been recently marked. With 61' of waterfrontage your custom home will be a gem in this coveted Lake DuBay neighborhood. Seller is open to discuss selling additional neighboring lots both on and off the water. For directions, please search prior address (2140 DuBay Drive, Mosinee, WI 54455) via Google Maps.
- Type:
- Single Family
- Sq.Ft.:
- 1,470
- Status:
- Active
- Beds:
- 3
- Lot size:
- 2 Acres
- Year built:
- 1940
- Baths:
- 1.00
- MLS#:
- WIREX_CWBR22404569
ADDITIONAL INFORMATION
Here is your chance to have that Lake Dubay access without the price tag! Tucked away on a quiet two acres, this property is a true hidden gem. Located right across the street from Lake DuBay, and halfway between Wausau and Stevens Point, this home is in a convenient location for all! Further value is added with the public boat launch, beach and swimming area less than half a mile down the road. Featuring three-bedrooms, one-bathroom, arched openings, built-in storage throughout, ample closet space, a beautifully renovated bathroom, a 5' crawlspace, and nine-foot ceilings, it's just waiting for you to call it home! Mullins Cheese, The Tiki Beach Bar, Knowlton House Distillery are all within minutes. The home has its own private well (point, not located within basement) and septic system and includes all appliances. Outside you will find a 16' x 12' storage/garden shed for all your landscaping needs! Despite its close proximity to the water, the home has been certified NOT in a floodplain, which is an added benefit for the next owner.
- Type:
- Condo
- Sq.Ft.:
- 1,794
- Status:
- Active
- Beds:
- 3
- Year built:
- 2022
- Baths:
- 2.00
- MLS#:
- WIREX_CWBR22404555
ADDITIONAL INFORMATION
Better than new... This 2-year old condo has it all! This ranch features 3 bedrooms, 2 full baths, with room to expand, a huge lower level rec room, two egress windows, and plumbed for a 3rd full bath. Stunning exterior appeal with front landscaping, concrete walkway, attached 2-car garage, lush lawn with privacy fencing along the side / back and a large covered back porch. Inside features a welcoming entry with vinyl plank flooring throughout the main living areas. Open-concept design with a functional dining area, an 8- ft kitchen island, oversized sink, tile backsplash, included stainless steel appliances, and walk-in pantry! Tastefully designed with modern colors, light fixtures and accents! Large 18-ft X 18-ft living room with tray vaulted ceiling and with oversized glass patio doors. Owner's ensuite with a 10-ft walk-in closet and private bath with dual vanities. Two secondary main level bedrooms with full bath between them - ideal layout for busy morning routines. Equal sq ft in the basement offering tons of potential for future finishes / equity.,Lower level laundry room with washer / dryer hookups. Equipped with a high-efficiency forced air furnace, and central A/C. Great location - walking distance from Indianhead Public Golf Course, a few minutes away from Central Wisconsin Airport (CWA) and close to I-39. Schedule your showing today!
- Type:
- Condo
- Sq.Ft.:
- 1,696
- Status:
- Active
- Beds:
- 3
- Year built:
- 2024
- Baths:
- 2.00
- MLS#:
- WIREX_CWBR22404554
ADDITIONAL INFORMATION
Brand new construction! This 3 bedroom, 2 bath condo offers the convenience of one-level living with in-floor heat, main level laundry, an attached 2-car garage and much more. Located in a quiet neighborhood - walking distance from Indianhead Public Golf Course, a few minutes away from Central Wisconsin Airport and close to I-39, this home offers it all. Open-concept living with just shy of 2,000 sq ft of contemporary living space. Polished concrete flooring throughout the main living areas with plush carpeting in the bedrooms. Modern fixtures, accents and color palette throughout. Gourmet kitchen with an 8-ft island, included stainless gas range, microwave and dishwasher, subway tile backsplash, undermount stainless steel sink, and a large walk-in pantry! Spacious living room (18-ft X 18-ft) with oversized patio doors to the private 18-ft covered back patio. Exclusive owner's ensuite with a walk-in closet and a private full bath! Functional main level laundry room.,Asphalt driveway will be installed this year, along with rough grade landscaping included (to be done in the next few weeks), grass will be planted in the spring of 2025. Don't miss out on this amazing opportunity to own a brand new home. Schedule your showing today!
$349,900
645 RANGER STREET Mosinee, WI 54455
- Type:
- Single Family
- Sq.Ft.:
- 2,264
- Status:
- Active
- Beds:
- 3
- Lot size:
- 5.06 Acres
- Year built:
- 1973
- Baths:
- 2.00
- MLS#:
- WIREX_CWBR22404537
ADDITIONAL INFORMATION
Acreage right in the city limits is a rare find! This property has just over 5 acres right in the heart of Mosinee. Store all your toys in the 23x50 detached metal outbuilding with concrete floor & metal roof! With plenty of room to run, this property is the perfect place on a dead end road yet just a few steps to community trails, a playground park around the corner, and great restaurants! Feel like you?re in the country but enjoy city living on sewer and water along with natural gas and high speed internet. Outstanding curb appeal right from the start with the home being set back off the road for extra privacy. New roof in 2009 and new leaf filter gutter protection in November 2022 with transferrable warranty! The front foyer offers a grand entrance to the spacious living room and the floor to ceiling gas fireplace featuring California driftwood under the cathedral ceiling.,This lovely home has three bedrooms on the main level with a private owner?s ensuite featuring porcelain tile floor and a tub/shower with glass doors! Main floor laundry! A second bathroom with porcelain tile flooring has a stand up shower and is adjacent to the other two bedrooms for convenience. Vinyl tile floor in the kitchen and dining area is a showstopper for beauty and durability while the Armstrong wood laminate flooring is also a crowd pleaser! All kitchen appliances and washer & dryer are included (refrigerator 2018, rangehood 2018, dishwasher 2014 and barely used, washer 2021, dryer December 2022). Relax outside on the large deck or brick patio which is next to the fire pit. An electric hook up in the fenced yard was used for a pool. Need additional space to hang out? A fantastic indoor, sunken hot tub is in its own 13x12 room just behind the garage with a sink, and an adjacent 11x15 carpeted lounge area for all the entertaining or a greenhouse! The lower level of the home is partially finished & has daylight windows for additional recreation space. The basement is plumbed for a bathroom and has poured concrete walls! An abundance of storage space is found here. Brand new furnace and AC installed in 2003. New gas water heater installed in 2018. Radon mitigation system already installed! Worth the wait! Don?t miss your chance to see this rare opportunity.
- Type:
- General Commercial
- Sq.Ft.:
- 2,496
- Status:
- Active
- Beds:
- n/a
- Lot size:
- 0.43 Acres
- Year built:
- 1910
- Baths:
- MLS#:
- WIREX_CWBR22404531
ADDITIONAL INFORMATION
Great Business Opportunity with excellent income potential! This store is open year round, includes gas pumps, convenience store, beer and liquor sales, bait shop with live bait, ATM Machine, LP fills and concession area! Inventory, Licenses, and all furnishings will be included in the sale. Mobile home next to store is included in sale with rental income potential for new owner. Call today for your personal showing!
$250,000
639 BIELEN ROAD Mosinee, WI 54455
- Type:
- Single Family
- Sq.Ft.:
- 2,181
- Status:
- Active
- Beds:
- 4
- Lot size:
- 0.74 Acres
- Year built:
- 1969
- Baths:
- 3.00
- MLS#:
- WIREX_CWBR22404508
ADDITIONAL INFORMATION
Motivated seller! Desirable fully remodeled ranch home with over 2100 finished square feet in the Mosinee district situated at the very end of Bielen Road... with little to no traffic and lots of peace! This property comes with a heavily wooded double lot which is also included in the sale. Additional parcel #251-2707-282-9977. White vinyl siding, black trim, black garage doors and newer roof give this home a sharp look! Landscaping, grading, leaf gutter guards, all updated by the owner along with tree removal for more natural light. New basement in-line drainage system professionally installed along with new sump pump and radon system. Step inside to an open concept with neutral colors. Vinyl plank flooring guides you throughout both levels. Enjoy the view of your wooded backyard out your kitchen window, all installed appliances stay. Dinette room provides a sliding door to the back of the home as well. The main level boasts 3 generous sized bedrooms with ample closet space, a full bath and a half bath just off the garage for convenience.,Fully finished lower level provides plenty of opportunity for a family room, office or flex space. You'll appreciate the designated laundry room with cabinetry and counters. Another full bathroom with new shower stall and vanity grace the lower level. An additional finished room with closet space could be used as a bedroom in the lower level. Backyard storage shed also conveys with the property. Make this your new abode today. Call and schedule your exclusive tour! This information is compiled from miscellaneous sources and is believed accurate but not warranted. Neither the listing broker nor its agents, sub agents or property owner, is responsible for the accuracy of the information. Buyers are advised to verify all information.
| Information is supplied by seller and other third parties and has not been verified. This IDX information is provided exclusively for consumers personal, non-commercial use and may not be used for any purpose other than to identify perspective properties consumers may be interested in purchasing. Copyright 2024 - Wisconsin Real Estate Exchange. All Rights Reserved Information is deemed reliable but is not guaranteed |
