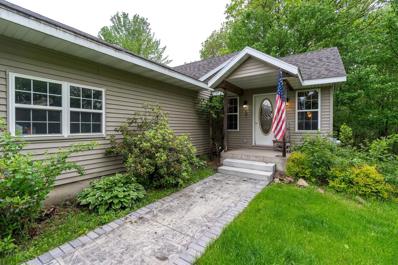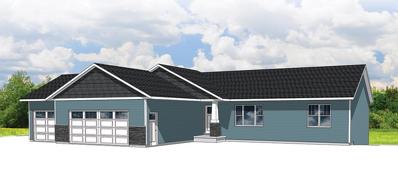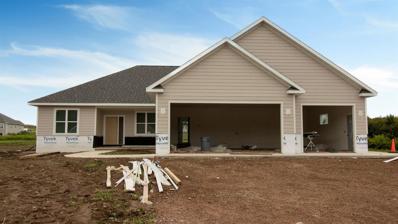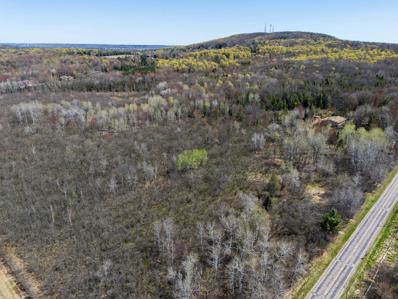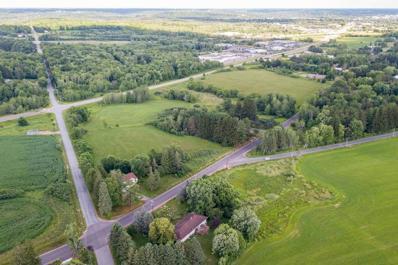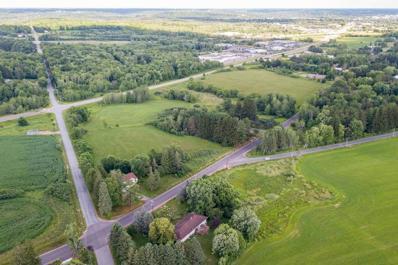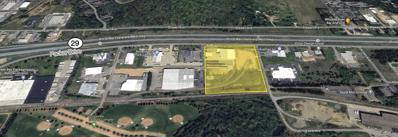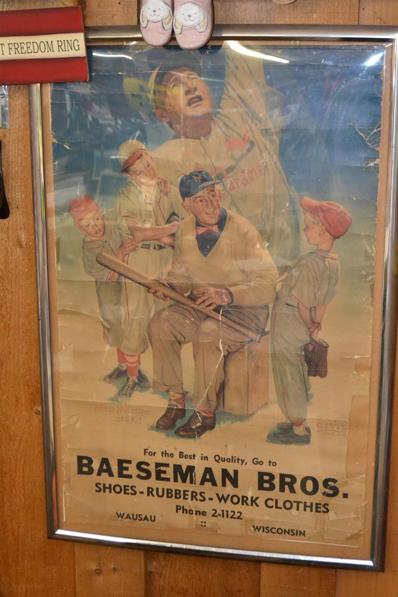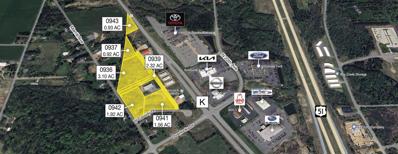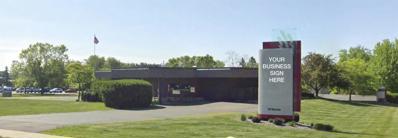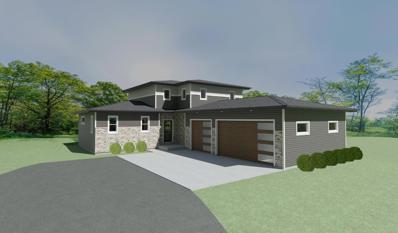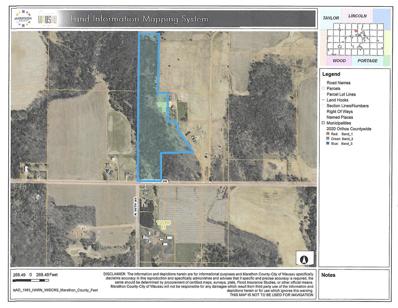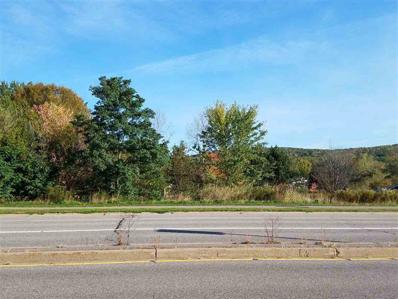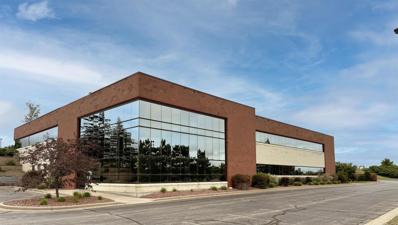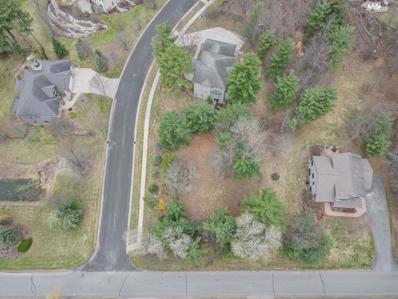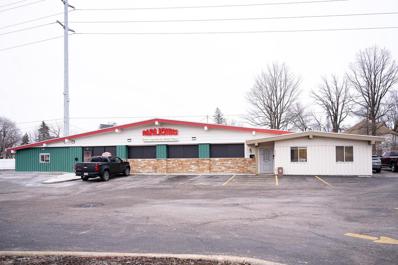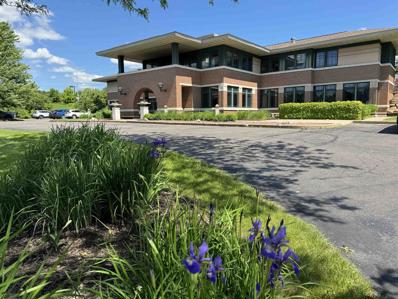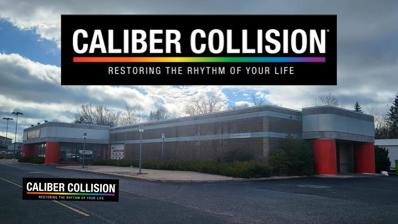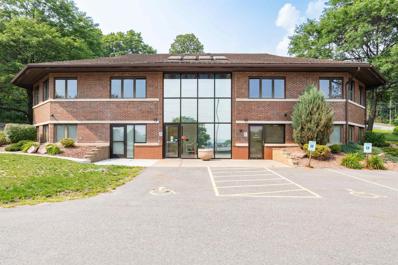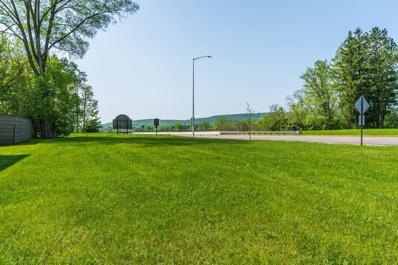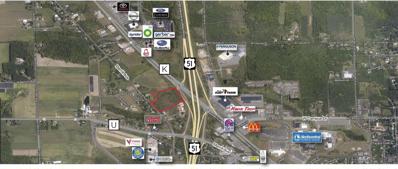Wausau WI Homes for Rent
$289,000
2405 MERRILL AVENUE Wausau, WI 54401
- Type:
- General Commercial
- Sq.Ft.:
- 2,201
- Status:
- Active
- Beds:
- n/a
- Lot size:
- 0.94 Acres
- Year built:
- 1961
- Baths:
- MLS#:
- WIREX_CWBR22402081
ADDITIONAL INFORMATION
Commercially zoned!! Bring your business here! Welcome to this charming property located in the heart of the Village of Maine. As you approach, you are greeted by the appeal of nearly an acre lot, situated on a corner for open views of the countryside from your updated vinyl windows. This corner lot is the perfect spot for visibility just off of Highway K and I-39! Easy access creates less confusion for clients! The property boasts a detached garage built in 2003 with vinyl siding & gutters, providing ample space for parking and storage with 9 foot tall overhead insulated doors, concrete floor, separate electrical panel, and attic storage area! The garage interior is insulated and finished too! The back yard has an immense amount of space to store equipment. Bring your dog to the office! There is a small fenced area around a dog kennel which is included! The attached garage is 23 feet deep x 21 feet wide with a pit to make oil changing a breeze!,The finished mudroom off the garage is 15x8 and large enough to allow a space for main floor laundry or a nice reception area. The large deck is just off the back mudroom door and connects to the primary bedroom which make an amazing conference room or office. The mid century modern flair is displayed in the kitchen and dining area. This space is a functional delight, featuring four lazy Susans, updated refrigerator, pull-out drawers under the cooktop for convenient storage and a built-in desk/hutch! A very spacious living room is easily seen for true entertaining space from the kitchen and dining! The desirable open concept many buyers look for is found here! The owner believes there is hardwood floor under the carpet of this home and is waiting to be revealed and admired. A cedar closet in the first office room adds a touch of natural elegance, while the closets in the hallway offer practical storage solutions. A unique cabinet mechanism operates by pulling on the right cabinet door and unlatching the left door to access them. The hallway reveals two closets and two door closets, along with a cleverly concealed laundry chute in a cabinet on the right. The full bathroom is situated conveniently between all four offices on the main floor. Along the second office wall an addition was put on to add in the closet and biggest office! The third office has hardwood floors under the carpet per the owner. All offices feature closets with lights for added convenience. The addition, which was added on approximately 17 years ago has a sanctuary office suite. It is complete with a gas fireplace adorned with stone, a walk-in closet with a pocket door, and access to the attic. A patio door leads to the deck, perfect for outdoor relaxation and entertaining. Downstairs, the basement offers additional space, including a lower level family room, ideal for gatherings and recreation. A pool table could easily fit in the space and owner believes there is an outlet in the ceiling tile where a hanging pool table light could be plugged into. A large unfinished room with walk-out lower level provides an empty canvas for your workshop! An unfinished storage closet provides ample room for organizing belongings. A laundry area with toilet and sink offer the plumbing to use right off the rec room space. While the property is brimming with potential, it's worth noting that some maintenance is required. Inquire for more details. A 50-gallon electric water heater was newly installed in March 2018! The Carrier brand furnace is a 2 stage for efficiency. 200 amp electrical! Overall, this property offers a blend of classic charm and modern convenience, waiting for new owners to make it their own. According to the Village of Maine, the property is able to be residentially used a home, as it has been for years, but zoning was recently changed to commercial zoning to allow for
$995,000
1445 Merrill Avenue Wausau, WI 54401
- Type:
- General Commercial
- Sq.Ft.:
- 22,830
- Status:
- Active
- Beds:
- n/a
- Year built:
- 1998
- Baths:
- MLS#:
- WIREX_CWBR22402061
ADDITIONAL INFORMATION
Property Features ? Corner lot on Merrill Avenue ? Good visibility ? Solid layout and good parking Details This solid building would be useful for a variety of potential uses. Nicely landscaped, well-maintained and ready for another owner by October 2024 when transition will take place.,Directions: Off Merrill Ave; turn on Fernwood Drive. Property on right.
$370,000
222828 RED BUD ROAD Wausau, WI 54401
- Type:
- Single Family
- Sq.Ft.:
- 2,450
- Status:
- Active
- Beds:
- 3
- Lot size:
- 1.58 Acres
- Year built:
- 2000
- Baths:
- 2.00
- MLS#:
- WIREX_CWBR22401957
ADDITIONAL INFORMATION
Calling all nature lovers and outdoor enthusiasts! You can have it all with close proximity to Rib Mountain's amusements and shopping while guaranteeing privacy! This home on the outskirts of Rib Mountain will be sure to please. Located on a private 1.5 acre lot down Red Bud Road this property connects with Marathon County Land/Nine Mile Recreation Forest and provides plenty of space, wooded serenity and a safe low traffic setting. Attached 2 car garage with a new garage door, gas heating and basement access provides plenty of vehicle and machine space. Step inside the front door to a welcoming living room (14X20) with views out back. Down a small hall with the addition of a pine breezeway you'll find a spacious kitchen with curved counter tops and all appliances included, plenty of cupboard space and bar seating. Your dining room just off the kitchen provides access to views of the wooded lot along with slider door access to a back deck. Outside you'll find a garden storage shed as well!,Main level master bedroom (16X12) comes with nature views, ample space for a king bed and furniture as well as a walk-in closet. Main level full bath with shower is just off the master before descending to the lower level. Cozy family room (13X20) provides a thermostat operated gas fireplace, walk-out sliding door access along with a health improving wood sauna! Newer vinyl flooring guides you around the lower level! 2 full guest bedrooms with ample closet space and another full bathroom complete your lower level. You will not need to budget for new mechanicals as the water heater and furnace are both new as of 2023. Maher water softening system is owned and comes with the property. This property is also serviced with a private 168 ft drilled well and conventional septic system. Seller also represents a new well pump and installed basement drain tile. Schedule your private showing today. Your dream home awaits!
- Type:
- Single Family
- Sq.Ft.:
- 2,037
- Status:
- Active
- Beds:
- 3
- Lot size:
- 1.02 Acres
- Year built:
- 2024
- Baths:
- 2.00
- MLS#:
- WIREX_CWBR22401828
ADDITIONAL INFORMATION
Discover the charm of Denyon Homes' Lily G1 floorplan! A picturesque blend of modern design and open concept living nestled in the New Stettin Acres Executive Neighborhood in Stettin Wisconsin. Step into elegance with this stunning 3 bedroom, 2 bathroom haven that promises an exceptional lifestyle! Behold a facade that speaks to contemporary tastes, adorned with shake accents, set against a palette of modern hues that invite you into a world of warmth. As the door swings open, be greeted by an expansive open-concept layout crowned by soaring vaulted ceilings. The seamless flow of space is lined with the rich texture of laminate vinyl plank flooring?offering resilience and effortless upkeep. Savor the artistry in every corner with the custom cabinetry that graces the interior, complete with soft close features and dovetail joints, cultivating an air of sophistication. Enjoy a serene evening by the ambient glow of your gas log fireplace, ensuring relaxation becomes a daily ritual.,The Lily G1 boasts a split bedroom design. Experience the privacy and comfort with the generous owner?s suite, which offers dual walk-in closets and an ensuite with dual vanities. Opposite, two additional bedrooms and a main bathroom await, ensuring ample space for family or guests. Venture to the lower level and discover a tastefully finished family room, already plumbed and ready to accommodate an extra bathroom for future enhancements. Outdoors, value the convenience of a maintenance-free lifestyle, complete with seamless gutters. Plant your roots in Stettin, where amenities abound?hospitals, shopping, schools, dining, and more are at your doorstep, making it the perfect backdrop for your new forever home. All of this and on over a acre lot. Please note that prices and promotions and specifications are subject to change at Denyon Homes' discretion. To capture the essence of this enchanting property, arrange an escorted tour by appointment with your agent today. Adorn your life with style and comfort, embrace the Lily G1 floor plan as your sanctuary. All buyers need to be accompanied by an agent with an appointment.
- Type:
- Single Family
- Sq.Ft.:
- 3,615
- Status:
- Active
- Beds:
- 5
- Lot size:
- 0.69 Acres
- Year built:
- 2024
- Baths:
- 3.00
- MLS#:
- WIREX_CWBR22401768
ADDITIONAL INFORMATION
Local market demand has demonstrated a unique need and Royalty Custom Homes has delivered. Exceptional quality construction is demonstrated throughout this ranch style home on over a half acre lot in Rib Mountain. The popular open concept floor plan of 3615 square feet provides 5 bedrooms and 3 bathrooms. The Chef's Kitchen is complete with large island, custom cabinetry, upgraded appliances and walk-in butler pantry with spacious work area. This gathering space opens itself to the Great room/Entertainment focusing on a gorgeous fireplace with stone hearth. The main level laundry is large with convenient sink. The lower level boasts daylight windows, a home theater room, fitness area, two bedrooms and bathroom.,The list of amenities is incredible, offering 9-foot ceilings on both main and lower levels, upgraded premium plaster wall finishes, painted solid core interior doors, upgraded wide wood trim, and insulated/finished 3-car garage. Exterior features include: 50 year LP Smartside Siding System, asphalt driveway with concrete approach and sidewalk, large deck, concrete patio and final grading for future landscaping. Located in the highly desirable Royal View Estates neighborhood within walking distance to South Mountain Elementary, walking/biking trails and Doepke Park. This neighborhood is close to Rib Mountain State Park, Nine Mile Recreation area, shopping, restaurants, Lake Wausau boat landing and the Interstate. We encourage a personal meeting with the Developer/Builder to discuss options and tour a completed home so you can appreciate the attention to detail and quality. There are many customizable and upgrade options as well: heated bathroom floors, tiled tub surround, garage heater, covered and screened deck or patio, and much more. (Option availability is dependent upon construction schedule status).
- Type:
- Single Family
- Sq.Ft.:
- 1,402
- Status:
- Active
- Beds:
- 3
- Lot size:
- 37.97 Acres
- Year built:
- 1964
- Baths:
- 2.00
- MLS#:
- WIREX_CWBR22401699
ADDITIONAL INFORMATION
Take a look at this remarkable 37 acre homestead, offering a truly unique retreat for those seeking a blend of natural beauty, space, privacy, and more. This heavily wooded paradise is a nature lover's dream, boasting a variety of mature trees, wildlife, and endless opportunities for outdoor enthusiasts. With a charming three-bedroom house, three oversized detached storage buildings, two flourishing gardens, food plots, and more, this property is simply a dream! The 3-bedroom 1.5 bathroom home was just updated with new flooring, cabinetry, counter tops, fixtures and more. The lower level is unfinished and has a root cellar as well as lots of storage space. The boiler is new along with the updated electrical and a new conventional septic! An outdoor wood burner is newer as well if you want to heat your home from the land. The garden just down the hill from the home is fenced and has fruit trees, berry brush, asparagus patch, and more! The property also includes three detached storage buildings, (aprox. 40x25, 50x80, and 12x 80) ideal for housing outdoor equipment, gardening tools
- Type:
- Multi-Family
- Sq.Ft.:
- n/a
- Status:
- Active
- Beds:
- n/a
- Year built:
- 1935
- Baths:
- MLS#:
- WIREX_CWBR22401681
ADDITIONAL INFORMATION
Calling all landlords: seize the opportunity to expand your rental empire with this exceptional Prime Real Estate Portfolio in Wausau! This portfolio comprises three rental homes along with a vacant lot, strategically positioned in the heart of the city. Nestled near Marathon Park and the intersection of Stewart and 17th Ave, these properties offer more than just rental income, but also potential for development. Whether you're a seasoned landlord looking to expand your portfolio or a newcomer eager to enter the lucrative real estate market, this property ensemble offers growth potential. Wausau's thriving economy, coupled with its vibrant community and robust infrastructure, ensures long-term viability for rental properties. Don't miss out on this chance to secure your foothold in Wausau's lucrative rental market. Take the next step in growing your portfolio and capitalize on this prime opportunity today! Parcel numbers also included: 29129073410912, 29129073410913 and 29129073410869.
$900,000
SW DECATOR DRIVE Wausau, WI 54401
- Type:
- Land
- Sq.Ft.:
- n/a
- Status:
- Active
- Beds:
- n/a
- Lot size:
- 9.2 Acres
- Baths:
- MLS#:
- WIREX_CWBR22401628
ADDITIONAL INFORMATION
Commercial property with 9.20 acres of land for sale with high visibility and close to I-39 exit. The plans for mini storage units are already in place. Seller has done all the work to have this commercial property set to build 11 amazing storage units including a 100x140 building future expansion/flex area. Wetland delineation has been completed, stormwater management report with DNR, concept plan map, engineering services and projected unit mix/pricing. These plans are proposed and permits with the Village have been approved with a couple minor contingencies. Buyers will have what they need to build these units themselves once this property has been purchased and closed. Plans are available to review in Associated Documents as well as concept map. The site will consist of just over 75,000 sq feet of mini storage. There are two billboard signs on the property under current lease that go with the property. Property sits on the corner of SW Decator Drive and Merrill Avenue just off HIGHWAY K. Current Property Taxes are based on land as is now for the 2023 tax year.,This information is compiled from miscellaneous sources and is believed accurate but not warranted. Neither the listing broker nor its agents, sub agents or property owner, is responsible for the accuracy of the information. Buyers are advised to verify all information. Seller will have a land survey completed at sellers expense for the proposed lot of 9.2 acres approximately. The Village of Maine will no longer allow any new facilities for min storage. This property will be the last per the Village of Maine Existing parcels may be able to add buildings but no new properties. Buyers take note!
$3,500,000
SW DECATOR DRIVE Wausau, WI 54401
- Type:
- General Commercial
- Sq.Ft.:
- 75,975
- Status:
- Active
- Beds:
- n/a
- Lot size:
- 9.2 Acres
- Baths:
- MLS#:
- WIREX_CWBR22401622
ADDITIONAL INFORMATION
Commercial mini storage units ready to be built for you! Seller will sell property fully built and site finished per plans. High visibility and close to I-39 exit. The building plans for mini storage units are already in place and approved for this 9.20 acre parcel. Seller has done all the work to have this commercial property set to build 11 amazing storage units including a 100x140 building future expansion/flex area. Wetland delineation has been completed, stormwater management report with DNR, concept plan map, current engineering services and projected unit mix/pricing. These plans are proposed and permits with the Village have been approved with a couple minor contingencies. There are two billboard signs on the property under current lease that go with the property. Property sits on the corner of SW Decator Drive and Merrill Avenue just off HIGHWAY K. The site will consist of just over 75,000 sq feet of mini storage. Plans are available to review in Associated Documents as well as concept map. Ready to own your own storage unit facilities, check this out today.,Current Property Taxes are based on land as is now for the 2023 tax year. Seller will have a land survey completed at sellers expense for the proposed lot of 9.2 acres approximately. The Village of Maine will no longer allow any new facilities for min storage. This property will be the last per the Village of Maine Existing parcels may be able to add buildings but no new properties. Buyers take note!
- Type:
- General Commercial
- Sq.Ft.:
- 50,500
- Status:
- Active
- Beds:
- n/a
- Year built:
- 1973
- Baths:
- MLS#:
- WIREX_CWBR22401566
ADDITIONAL INFORMATION
Property Features ? Highway 29 visibility and easy on/off ? Rail spur and interior spur load/unload ? Dry sprinkler system ? City sewer and water ? 1600 amp service, 3 phase ? 30 amp compressor Details This ex-Georgia Pacific/Blue Linx facility was designed right and has many useful options. Land split may be considered for right pricing and owner financing possible at Sellers sole discretion. Column spacing is 58?x24?5? with clear heights 24-27 feet. Concrete is 6? with a variety of overhead doors including three 22?x13? and a door for rail cars along with a deck to cross the tracks with forklift.,Directions: Immediately off Packer Drive visible from Hwy 29 Lots of opportunities for the right user. Would consider splitting land at agreed value and may consider owner financing at Sellers sole discretion.
$300,000
1002 S 3RD Avenue Wausau, WI 54401
- Type:
- General Commercial
- Sq.Ft.:
- 4,955
- Status:
- Active
- Beds:
- n/a
- Lot size:
- 0.34 Acres
- Year built:
- 1965
- Baths:
- MLS#:
- WIREX_CWBR22401442
ADDITIONAL INFORMATION
Locally owned and operated shoe and clothing retailer, Baeseman?s Shoes & Clothing, which has been a mainstay in Central Wisconsin for decades is now being offered for sale. The store has been family owned and operated for over 80 years. Current owners wish to retire and are offering this once in a lifetime opportunity to carry on this iconic business. Basesman?s has been dedicated to creating unique, long-lasting relationships with their customers by outfitting them with the highest quality products, service and personal attention. They specialize in quality outerwear, boots, and shoes for the sportsman, hunter, worker, and outdoor enthusiast. They carry a wide range of well-known products including Red Wing Shoes, Sketchers, La Crosse Footwear, and Carhartt clothing. There is an opportunity to expand the business though a more dynamic online presence. Purchase price includes trade fixtures, customer lists, goodwill, and inventory. Building is also available for purchase. Financial Statements can be obtained by signing a non-disclosure agreement.
$199,836
000 W Cassidy Drive Wausau, WI 54401
- Type:
- Land
- Sq.Ft.:
- n/a
- Status:
- Active
- Beds:
- n/a
- Lot size:
- 10.75 Acres
- Baths:
- MLS#:
- WIREX_CWBR22401401
ADDITIONAL INFORMATION
Property Features ? Opportunity to own a roadway or create a development plan with Village ? Two properties touching Merrill Avenue ? One property touching Cassidy Drive ? Northern most properties accessible through owned roadway or created easement Details While these properties are immediately next to Wausau, they would require well and septic, but would have the benefit of a Village to work with for development and use. Various trades would benefit from these sites for building their shops or locating their businesses. Attractively priced for the area, known topography limitations, yet near County Road K, across from the largest dealership group in the area.
$1,599,000
2755 Plaza Drive Wausau, WI 54401
- Type:
- General Commercial
- Sq.Ft.:
- 8,098
- Status:
- Active
- Beds:
- n/a
- Year built:
- 1975
- Baths:
- MLS#:
- WIREX_CWBR22401213
ADDITIONAL INFORMATION
Tunnel for drive thru equipment gives opportunity to Pharmacy drive thru as well as other potential drive thru opportunities on a highly visible and traffic count corner. Has a functional elevator and low height loading dock.,Directions: 28th to Plaza Drive in the hub of Aspirus and Marshfield Clinic medical facilities.
$699,000
1607 CHELLIS STREET Wausau, WI 54401
- Type:
- Single Family
- Sq.Ft.:
- 3,117
- Status:
- Active
- Beds:
- 4
- Lot size:
- 0.44 Acres
- Year built:
- 2024
- Baths:
- 4.00
- MLS#:
- WIREX_CWBR22401171
ADDITIONAL INFORMATION
Introducing our brand-new Prarier Craftsman style home! With a focus on spaciousness, functionality, and style, this residence is sure to impress. Key features include: 9-foot main level walls and 8-foot basement ceilings, creating an airy and expansive atmosphere throughout the home. A generous layout boasting 4 bedrooms and 3 bathrooms, providing ample space for your family's comfort and convenience. The main level primary bath offering a touch of modern convenience and comfort. A spacious 3-car garage, ensuring plenty of room for vehicles, storage, and more.The heart of this home is the gourmet kitchen, complete with custom mission-style cabinetry and elegant granite countertops. A pantry designed to accommodate all your culinary essentials, ensuring that everything you need is within easy reach. The convenience of upper-level laundry, adding a practical touch to daily living and streamlining household chores.,With its thoughtful design, and contemporary style, this home is the perfect blend of functionality. Experience modern living at its finest in this residence. Contact us and the builder today to delve into more details and schedule a tour of your potential dream home!
$179,000
00 WOODLAND DRIVE Wausau, WI 54401
- Type:
- Land
- Sq.Ft.:
- n/a
- Status:
- Active
- Beds:
- n/a
- Lot size:
- 20.07 Acres
- Baths:
- MLS#:
- WIREX_CWBR22401146
ADDITIONAL INFORMATION
Hard to find acreage in the Town of Stettin. This is a beautiful 20 acre wooded parcel just minutes from town.,The property is very diverse. The property contains a wide variety of mature hardwoods and pines. The south side of the property is level with possible building sites, the north end of the property rises over 100 feet to provide a fantastic view of the surrounding country side. A small pond is located on the north end of the property. If you are looking for a beautiful recreational/hunting property with potential building sites, make sure schedule time to see this very unique property.
- Type:
- Land
- Sq.Ft.:
- n/a
- Status:
- Active
- Beds:
- n/a
- Lot size:
- 0.76 Acres
- Baths:
- MLS#:
- WIREX_CWBR22400930
ADDITIONAL INFORMATION
Large lot in Rib Mountain in a convenient location. Just a short distance from the shopping and the highway. If you are looking for a lot to build on, check this out.
$359,900
1110 W CAMPUS DRIVE Wausau, WI 54401
- Type:
- General Commercial
- Sq.Ft.:
- 3,064
- Status:
- Active
- Beds:
- n/a
- Lot size:
- 0.73 Acres
- Year built:
- 1990
- Baths:
- MLS#:
- WIREX_CWBR22400523
ADDITIONAL INFORMATION
Looking for an exciting business opportunity on the Northwest Side of Wausau? Look no further! We are thrilled to present to you the incredible opportunity to own and operate the Campus Pub located at 1110 West Campus Dr. Situated on the vibrant West Campus Dr., the pub enjoys high traffic from the nearby Northcentral Technical College and local community with hundreds of apartment units within walking distance. With years of successful operation, Campus Pub has become a beloved destination for students, faculty, and locals alike. Campus Pub boasts an open concept with a bar area, ample seating, and a relaxed atmosphere that keeps customers coming back for more. Take advantage of Wisconsin's beautiful weather with the Pub?s fantastic outdoor patio and bar, perfect for socializing and hosting events. Campus Pub has built a loyal customer base over the years, ensuring a steady stream of patrons and a solid revenue stream. With a growing student population and a thriving community, there is ample opportunity for expansion and increased profitability.,Whether you're an experienced pub owner or a passionate entrepreneur looking to make your mark in the hospitality industry, this is an opportunity you don't want to miss. Schedule a private viewing and explore the endless potential that awaits you at 1110 West Campus Drive. Cheers to a prosperous future! Property is broker owned.
$5,250,000
3605 STEWART AVENUE Wausau, WI 54401
- Type:
- General Commercial
- Sq.Ft.:
- 30,800
- Status:
- Active
- Beds:
- n/a
- Year built:
- 2004
- Baths:
- MLS#:
- WIREX_CWBR22400478
ADDITIONAL INFORMATION
Property Features ? Two-story facility with wise and efficent use of all space ? High visibility from Stewart Avenue and Highway 29 ? Scenic views of Rib Mountain ? Easy highway access Details With excellent visibility from Highway 29, this contemporary and efficiently designed property would be ideal for a corporate office building, medical office facility or flex space.,Directions: Stewart Ave West from Menards past O Mally Cadillac/Honda
- Type:
- Land
- Sq.Ft.:
- n/a
- Status:
- Active
- Beds:
- n/a
- Lot size:
- 0.5 Acres
- Baths:
- MLS#:
- WIREX_CWBR22400374
ADDITIONAL INFORMATION
0.50 acre lot for sale! This lot offers a great potential building site, seated on a corner lot with park-like setting, some mature trees along S 56th offering nice privacy, relatively flat topography with a slight slope. Natural gas / electric in the area at the street, municipal water / sewer at the street. Located in the Wausau West School District, Stettin Elementary School. Great location just 5-minutes from Hwy-29, close to West-side area businesses, medical facilities and more. Call for more information!,This information is compiled from miscellaneous sources and is believed accurate but not warranted. Neither the listing broker nor its agents, sub agents or property owner, is responsible for the accuracy of the information. Buyers are advised to verify all information.
- Type:
- General Commercial
- Sq.Ft.:
- 1,248
- Status:
- Active
- Beds:
- n/a
- Year built:
- 1969
- Baths:
- MLS#:
- WIREX_CWBR22235649
ADDITIONAL INFORMATION
Nestled on a bustling corner lot, this prime office space offers unparalleled convenience, situated adjacent to a popular Papa John's restaurant. Its strategic location just a few blocks away from the downtown hub makes it an ideal setting for businesses seeking accessibility and visibility. Inside, three private offices are complemented by a generously spacious reception area, providing a professional yet welcoming atmosphere. An additional large bonus room, currently unfinished, offers versatility for tailored use. For added convenience, off-street parking is readily available for both occupants and their clientele. This dynamic space presents an exceptional opportunity for businesses aiming for a well-connected location with ample amenities.,Tenant is responsible for $200 CAM in addition to monthly lease rate.
$1,250,000
1400 MERRILL AVENUE Wausau, WI 54401
- Type:
- General Commercial
- Sq.Ft.:
- 8,754
- Status:
- Active
- Beds:
- n/a
- Year built:
- 1996
- Baths:
- MLS#:
- WIREX_CWBR22235798
ADDITIONAL INFORMATION
Directions: Wausau: Hwy-59 to Merrill Ave. exit. East on Merrill Ave. to property. Turn right (west) on W. Randolph St. to driveway on right.
$2,400,000
1700 N Highway 51 Wausau, WI 54401
- Type:
- General Commercial
- Sq.Ft.:
- 12,243
- Status:
- Active
- Beds:
- n/a
- Lot size:
- 1.9 Acres
- Year built:
- 1992
- Baths:
- MLS#:
- WIREX_SCW1968724
ADDITIONAL INFORMATION
Caliber Collision is the Largest Collision Repair Company in America with more than 1,500 Locations Nationwide! Caliber?s newest Wausau location is directly across the street North Central Technical College?s 80+ acre super campus with a traffic count of 19,500 cars past per day. The 82,676 sq. ft. site features excellent visibility and easy access to major highways. The newly signed 11-year lease features an escalation of 10% every five years and the ability to extend for up to 12-years. The 10,843 sq. ft building was constructed in 1992 under the strict Toyota Dealership Design Standards. Upon completion of Caliber Collision?s capable design and construction team?s improvements, this building is the equivalent of new with the latest technological advancements.
$1,500,000
520 N 28TH Avenue Wausau, WI 54401
- Type:
- General Commercial
- Sq.Ft.:
- 10,854
- Status:
- Active
- Beds:
- n/a
- Lot size:
- 1.5 Acres
- Year built:
- 1990
- Baths:
- MLS#:
- WIREX_CWBR22235453
ADDITIONAL INFORMATION
A prime commercial building located in the Wausau Medical Campus. This building is ideally located on 28th Avenue just blocks from Aspirus Hospital and several other medical users. Property went through a complete renovation in 2022. The main level offers eleven private offices, four bathrooms and a mezzanine which can serve multipole purposes. The lower level is currently built out as a childcare facility with a reception area, three classrooms, a gym, kitchen, nurse?s office, two private offices, three bonus rooms and plenty of storage space. The entire building has a new fire suppression system. The building also has a laundry facility, and many other recent key mechanical upgrades. The exterior is very well landscaped and features over 50 parking stalls. Possible uses include office, medical, childcare, and a school. Located on Wausau?s Northwest side near Interstate 39 for easy highway access.
$140,000
1601 CHELLIS STREET Wausau, WI 54401
- Type:
- Land
- Sq.Ft.:
- n/a
- Status:
- Active
- Beds:
- n/a
- Lot size:
- 1.23 Acres
- Baths:
- MLS#:
- WIREX_CWBR22234535
ADDITIONAL INFORMATION
Discover an exceptional opportunity with four buildable lots totaling 1.23 acres, offering scenic views of Rib Mountain and Wausau Lake. This prime real estate is ideally located within easy reach of all amenities and features essential utilities such as municipal water, sewer, road maintenance, electric, gas, telephone, and cable, making it a turnkey investment. Zoned for residential use, this property opens up a diverse range of possibilities for future development. The sale includes the following parcels: 1427 Lake St (Parcel ID #29129073440315), 1611 Chellis St (Parcel ID #29128070310945), 1607 Chellis St (Parcel ID #29128070310948), and 1601 Chellis St (Parcel ID #29128070310949). Don't miss your chance to own these versatile lots with breathtaking views; contact us today to seize this fantastic opportunity!
- Type:
- Land
- Sq.Ft.:
- n/a
- Status:
- Active
- Beds:
- n/a
- Lot size:
- 9.07 Acres
- Baths:
- MLS#:
- WIREX_CWBR22232936
ADDITIONAL INFORMATION
Great visibility off Hwy 51. There is a well on the property that is currently being utilized by a neighbor and there may be some wetlands determined in a current delineation.,Directions: From Hwy K coming from Merrill or the car dealers going south get on the on-ramp and you'll see the signage. If you want to access the property take Overlook Dr off Hwy K and look for the sign near the end of Merrill Ave.
| Information is supplied by seller and other third parties and has not been verified. This IDX information is provided exclusively for consumers personal, non-commercial use and may not be used for any purpose other than to identify perspective properties consumers may be interested in purchasing. Copyright 2024 - Wisconsin Real Estate Exchange. All Rights Reserved Information is deemed reliable but is not guaranteed |
Wausau Real Estate
The median home value in Wausau, WI is $174,800. This is lower than the county median home value of $199,000. The national median home value is $338,100. The average price of homes sold in Wausau, WI is $174,800. Approximately 53.79% of Wausau homes are owned, compared to 38.9% rented, while 7.31% are vacant. Wausau real estate listings include condos, townhomes, and single family homes for sale. Commercial properties are also available. If you see a property you’re interested in, contact a Wausau real estate agent to arrange a tour today!
Wausau, Wisconsin 54401 has a population of 39,745. Wausau 54401 is less family-centric than the surrounding county with 27.95% of the households containing married families with children. The county average for households married with children is 30.32%.
The median household income in Wausau, Wisconsin 54401 is $53,800. The median household income for the surrounding county is $67,940 compared to the national median of $69,021. The median age of people living in Wausau 54401 is 38.6 years.
Wausau Weather
The average high temperature in July is 79.7 degrees, with an average low temperature in January of 4.2 degrees. The average rainfall is approximately 32.4 inches per year, with 55.8 inches of snow per year.


