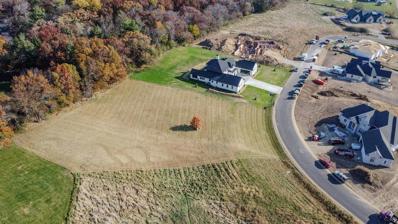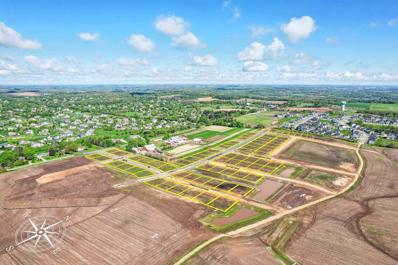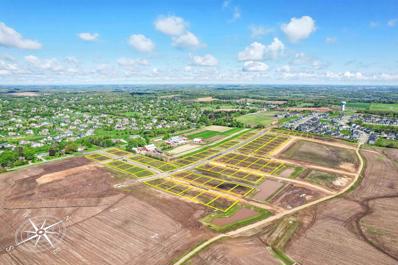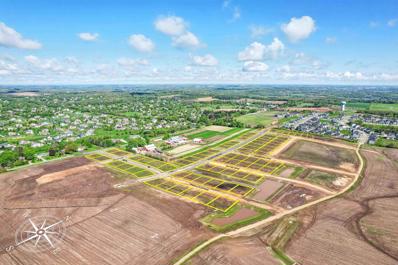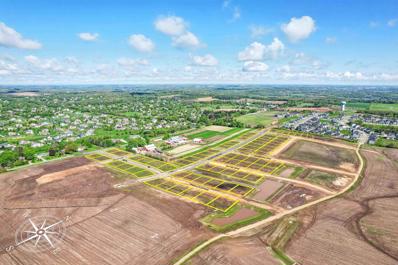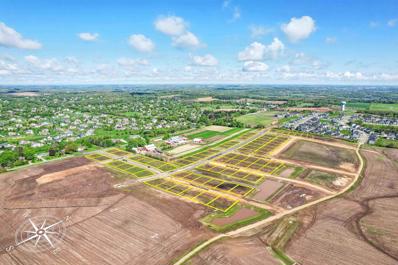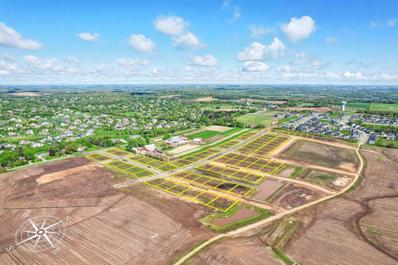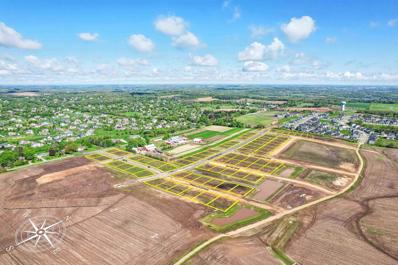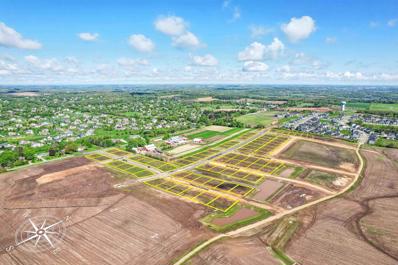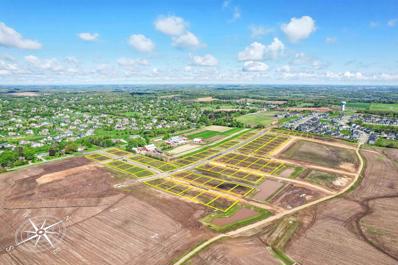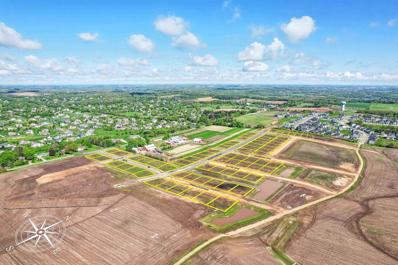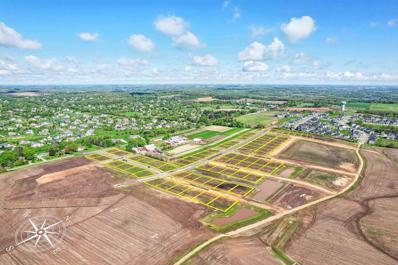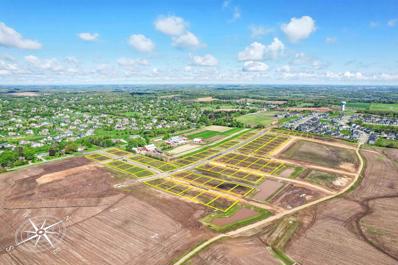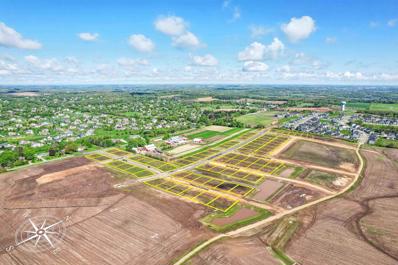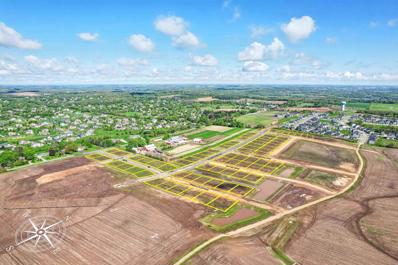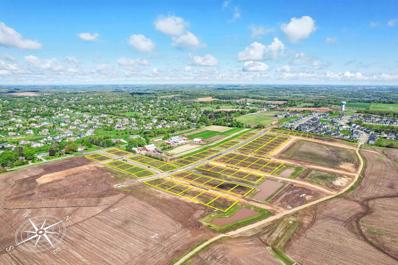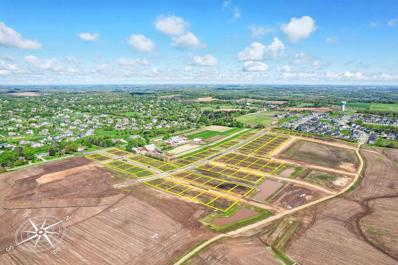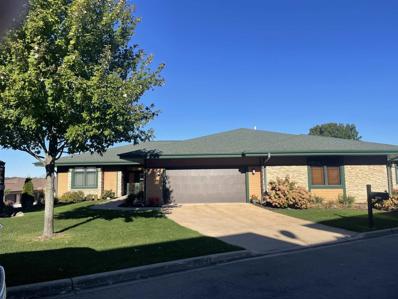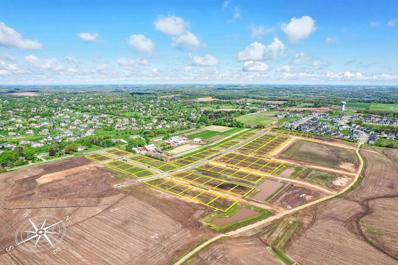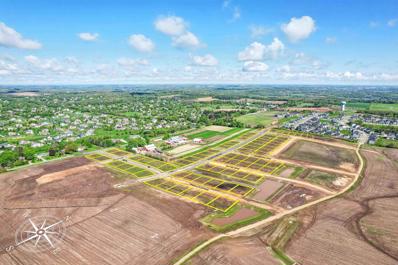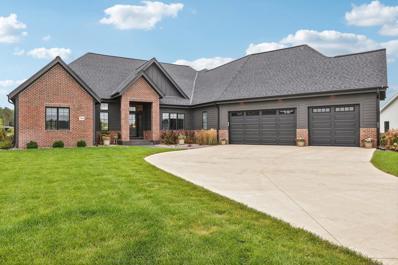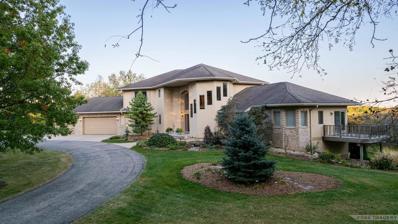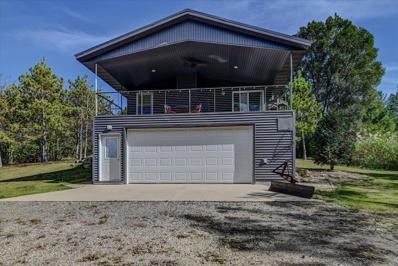Verona WI Homes for Rent
- Type:
- Land
- Sq.Ft.:
- n/a
- Status:
- Active
- Beds:
- n/a
- Lot size:
- 1.12 Acres
- Baths:
- MLS#:
- WIREX_SCW1987895
- Subdivision:
- GLACIER'S TRAIL
ADDITIONAL INFORMATION
Bring your own builder! The Town of Middleton's most premier new subdivision with large lots and spectacular homes. The perfect neighborhood to build your dream home showcasing spectacular views, woods and ponds. The Ice Age Trail and The Town Trail runs right through it. This lot is over and acre and on a quiet street too. Excellent Middleton Schools, close to shopping, restaurants and golf courses.
$210,000
303 Clear Pond Way Verona, WI 53593
- Type:
- Land
- Sq.Ft.:
- n/a
- Status:
- Active
- Beds:
- n/a
- Lot size:
- 0.25 Acres
- Baths:
- MLS#:
- WIREX_SCW1987883
- Subdivision:
- WESTWIND
ADDITIONAL INFORMATION
Welcome to Westwind! Nestled on the far west side of Madison, Westwind boasts an ideal location with convenient access to the Beltline, shopping, and dining at popular destinations like Greenway Station, Downtown Middleton, Hilldale, and Downtown Madison. Enjoy a short commute to major hospitals and Epic, along with nearby walking paths, parks, and the Pioneer Pointe pool. Our community features architectural covenants designed to maintain high-quality standards across all homes. The first phase offers 30 lots, ready for you to start building your dream home immediately! In total, Westwind will encompass 121 lots across 3 phases. With city water & sewer services, you can bring your own builder and create the home you?ve always envisioned. Come explore the possibilities at Westwind!
$210,000
307 Clear Pond Way Verona, WI 53593
- Type:
- Land
- Sq.Ft.:
- n/a
- Status:
- Active
- Beds:
- n/a
- Lot size:
- 0.24 Acres
- Baths:
- MLS#:
- WIREX_SCW1987880
- Subdivision:
- WESTWIND
ADDITIONAL INFORMATION
Welcome to Westwind! Nestled on the far west side of Madison, Westwind boasts an ideal location with convenient access to the Beltline, shopping, and dining at popular destinations like Greenway Station, Downtown Middleton, Hilldale, and Downtown Madison. Enjoy a short commute to major hospitals and Epic, along with nearby walking paths, parks, and the Pioneer Pointe pool. Our community features architectural covenants designed to maintain high-quality standards across all homes. The first phase offers 30 lots, ready for you to start building your dream home immediately! In total, Westwind will encompass 121 lots across 3 phases. With city water & sewer services, you can bring your own builder and create the home you?ve always envisioned. Come explore the possibilities at Westwind!
$210,000
311 Clear Pond Way Verona, WI 53593
- Type:
- Land
- Sq.Ft.:
- n/a
- Status:
- Active
- Beds:
- n/a
- Lot size:
- 0.23 Acres
- Baths:
- MLS#:
- WIREX_SCW1987879
- Subdivision:
- WESTWIND
ADDITIONAL INFORMATION
Welcome to Westwind! Nestled on the far west side of Madison, Westwind boasts an ideal location with convenient access to the Beltline, shopping, and dining at popular destinations like Greenway Station, Downtown Middleton, Hilldale, and Downtown Madison. Enjoy a short commute to major hospitals and Epic, along with nearby walking paths, parks, and the Pioneer Pointe pool. Our community features architectural covenants designed to maintain high-quality standards across all homes. The first phase offers 30 lots, ready for you to start building your dream home immediately! In total, Westwind will encompass 121 lots across 3 phases. With city water & sewer services, you can bring your own builder and create the home you?ve always envisioned. Come explore the possibilities at Westwind!
$210,000
315 Clear Pond Way Verona, WI 53593
- Type:
- Land
- Sq.Ft.:
- n/a
- Status:
- Active
- Beds:
- n/a
- Lot size:
- 0.23 Acres
- Baths:
- MLS#:
- WIREX_SCW1987878
- Subdivision:
- WESTWIND
ADDITIONAL INFORMATION
Welcome to Westwind! Nestled on the far west side of Madison, Westwind boasts an ideal location with convenient access to the Beltline, shopping, and dining at popular destinations like Greenway Station, Downtown Middleton, Hilldale, and Downtown Madison. Enjoy a short commute to major hospitals and Epic, along with nearby walking paths, parks, and the Pioneer Pointe pool. Our community features architectural covenants designed to maintain high-quality standards across all homes. The first phase offers 30 lots, ready for you to start building your dream home immediately! In total, Westwind will encompass 121 lots across 3 phases. With city water & sewer services, you can bring your own builder and create the home you?ve always envisioned. Come explore the possibilities at Westwind!
$210,000
319 Clear Pond Way Verona, WI 53593
- Type:
- Land
- Sq.Ft.:
- n/a
- Status:
- Active
- Beds:
- n/a
- Lot size:
- 0.23 Acres
- Baths:
- MLS#:
- WIREX_SCW1987875
- Subdivision:
- WESTWIND
ADDITIONAL INFORMATION
Welcome to Westwind! Nestled on the far west side of Madison, Westwind boasts an ideal location with convenient access to the Beltline, shopping, and dining at popular destinations like Greenway Station, Downtown Middleton, Hilldale, and Downtown Madison. Enjoy a short commute to major hospitals and Epic, along with nearby walking paths, parks, and the Pioneer Pointe pool. Our community features architectural covenants designed to maintain high-quality standards across all homes. The first phase offers 30 lots, ready for you to start building your dream home immediately! In total, Westwind will encompass 121 lots across 3 phases. With city water & sewer services, you can bring your own builder and create the home you?ve always envisioned. Come explore the possibilities at Westwind!
$210,000
323 Clear Pond Way Verona, WI 53593
- Type:
- Land
- Sq.Ft.:
- n/a
- Status:
- Active
- Beds:
- n/a
- Lot size:
- 0.23 Acres
- Baths:
- MLS#:
- WIREX_SCW1987873
- Subdivision:
- WESTWIND
ADDITIONAL INFORMATION
Welcome to Westwind! Nestled on the far west side of Madison, Westwind boasts an ideal location with convenient access to the Beltline, shopping, and dining at popular destinations like Greenway Station, Downtown Middleton, Hilldale, and Downtown Madison. Enjoy a short commute to major hospitals and Epic, along with nearby walking paths, parks, and the Pioneer Pointe pool. Our community features architectural covenants designed to maintain high-quality standards across all homes. The first phase offers 30 lots, ready for you to start building your dream home immediately! In total, Westwind will encompass 121 lots across 3 phases. With city water & sewer services, you can bring your own builder and create the home you?ve always envisioned. Come explore the possibilities at Westwind!
$210,000
327 Clear Pond Way Verona, WI 53593
- Type:
- Land
- Sq.Ft.:
- n/a
- Status:
- Active
- Beds:
- n/a
- Lot size:
- 0.24 Acres
- Baths:
- MLS#:
- WIREX_SCW1987872
- Subdivision:
- WESTWIND
ADDITIONAL INFORMATION
Welcome to Westwind! Nestled on the far west side of Madison, Westwind boasts an ideal location with convenient access to the Beltline, shopping, and dining at popular destinations like Greenway Station, Downtown Middleton, Hilldale, and Downtown Madison. Enjoy a short commute to major hospitals and Epic, along with nearby walking paths, parks, and the Pioneer Pointe pool. Our community features architectural covenants designed to maintain high-quality standards across all homes. The first phase offers 30 lots, ready for you to start building your dream home immediately! In total, Westwind will encompass 121 lots across 3 phases. With city water & sewer services, you can bring your own builder and create the home you?ve always envisioned. Come explore the possibilities at Westwind!
- Type:
- Land
- Sq.Ft.:
- n/a
- Status:
- Active
- Beds:
- n/a
- Lot size:
- 0.27 Acres
- Baths:
- MLS#:
- WIREX_SCW1987867
- Subdivision:
- WESTWIND
ADDITIONAL INFORMATION
Welcome to Westwind! Nestled on the far west side of Madison, Westwind boasts an ideal location with convenient access to the Beltline, shopping, and dining at popular destinations like Greenway Station, Downtown Middleton, Hilldale, and Downtown Madison. Enjoy a short commute to major hospitals and Epic, along with nearby walking paths, parks, and the Pioneer Pointe pool. Our community features architectural covenants designed to maintain high-quality standards across all homes. The first phase offers 30 lots, ready for you to start building your dream home immediately! In total, Westwind will encompass 121 lots across 3 phases. With city water & sewer services, you can bring your own builder and create the home you?ve always envisioned. Come explore the possibilities at Westwind!
- Type:
- Land
- Sq.Ft.:
- n/a
- Status:
- Active
- Beds:
- n/a
- Lot size:
- 0.27 Acres
- Baths:
- MLS#:
- WIREX_SCW1987864
- Subdivision:
- WESTWIND
ADDITIONAL INFORMATION
Welcome to Westwind! Nestled on the far west side of Madison, Westwind boasts an ideal location with convenient access to the Beltline, shopping, and dining at popular destinations like Greenway Station, Downtown Middleton, Hilldale, and Downtown Madison. Enjoy a short commute to major hospitals and Epic, along with nearby walking paths, parks, and the Pioneer Pointe pool. Our community features architectural covenants designed to maintain high-quality standards across all homes. The first phase offers 30 lots, ready for you to start building your dream home immediately! In total, Westwind will encompass 121 lots across 3 phases. With city water & sewer services, you can bring your own builder and create the home you?ve always envisioned. Come explore the possibilities at Westwind!
- Type:
- Land
- Sq.Ft.:
- n/a
- Status:
- Active
- Beds:
- n/a
- Lot size:
- 0.26 Acres
- Baths:
- MLS#:
- WIREX_SCW1987862
- Subdivision:
- WESTWIND
ADDITIONAL INFORMATION
Welcome to Westwind! Nestled on the far west side of Madison, Westwind boasts an ideal location with convenient access to the Beltline, shopping, and dining at popular destinations like Greenway Station, Downtown Middleton, Hilldale, and Downtown Madison. Enjoy a short commute to major hospitals and Epic, along with nearby walking paths, parks, and the Pioneer Pointe pool. Our community features architectural covenants designed to maintain high-quality standards across all homes. The first phase offers 30 lots, ready for you to start building your dream home immediately! In total, Westwind will encompass 121 lots across 3 phases. With city water & sewer services, you can bring your own builder and create the home you?ve always envisioned. Come explore the possibilities at Westwind!
- Type:
- Land
- Sq.Ft.:
- n/a
- Status:
- Active
- Beds:
- n/a
- Lot size:
- 0.25 Acres
- Baths:
- MLS#:
- WIREX_SCW1987860
- Subdivision:
- WESTWIND
ADDITIONAL INFORMATION
Welcome to Westwind! Nestled on the far west side of Madison, Westwind boasts an ideal location with convenient access to the Beltline, shopping, and dining at popular destinations like Greenway Station, Downtown Middleton, Hilldale, and Downtown Madison. Enjoy a short commute to major hospitals and Epic, along with nearby walking paths, parks, and the Pioneer Pointe pool. Our community features architectural covenants designed to maintain high-quality standards across all homes. The first phase offers 30 lots, ready for you to start building your dream home immediately! In total, Westwind will encompass 121 lots across 3 phases. With city water & sewer services, you can bring your own builder and create the home you?ve always envisioned. Come explore the possibilities at Westwind!
- Type:
- Land
- Sq.Ft.:
- n/a
- Status:
- Active
- Beds:
- n/a
- Lot size:
- 0.47 Acres
- Baths:
- MLS#:
- WIREX_SCW1987855
- Subdivision:
- WESTWIND
ADDITIONAL INFORMATION
Welcome to Westwind! Nestled on the far west side of Madison, Westwind boasts an ideal location with convenient access to the Beltline, shopping, and dining at popular destinations like Greenway Station, Downtown Middleton, Hilldale, and Downtown Madison. Enjoy a short commute to major hospitals and Epic, along with nearby walking paths, parks, and the Pioneer Pointe pool. Our community features architectural covenants designed to maintain high-quality standards across all homes. The first phase offers 30 lots, ready for you to start building your dream home immediately! In total, Westwind will encompass 121 lots across 3 phases. With city water & sewer services, you can bring your own builder and create the home you?ve always envisioned. Come explore the possibilities at Westwind!
- Type:
- Land
- Sq.Ft.:
- n/a
- Status:
- Active
- Beds:
- n/a
- Lot size:
- 0.3 Acres
- Baths:
- MLS#:
- WIREX_SCW1987853
- Subdivision:
- WESTWIND
ADDITIONAL INFORMATION
Welcome to Westwind! Nestled on the far west side of Madison, Westwind boasts an ideal location with convenient access to the Beltline, shopping, and dining at popular destinations like Greenway Station, Downtown Middleton, Hilldale, and Downtown Madison. Enjoy a short commute to major hospitals and Epic, along with nearby walking paths, parks, and the Pioneer Pointe pool. Our community features architectural covenants designed to maintain high-quality standards across all homes. The first phase offers 30 lots, ready for you to start building your dream home immediately! In total, Westwind will encompass 121 lots across 3 phases. With city water & sewer services, you can bring your own builder and create the home you?ve always envisioned. Come explore the possibilities at Westwind!
$200,000
210 Clear Pond Way Verona, WI 53593
- Type:
- Land
- Sq.Ft.:
- n/a
- Status:
- Active
- Beds:
- n/a
- Lot size:
- 0.23 Acres
- Baths:
- MLS#:
- WIREX_SCW1987848
- Subdivision:
- WESTWIND
ADDITIONAL INFORMATION
Welcome to Westwind! Nestled on the far west side of Madison, Westwind boasts an ideal location with convenient access to the Beltline, shopping, and dining at popular destinations like Greenway Station, Downtown Middleton, Hilldale, and Downtown Madison. Enjoy a short commute to major hospitals and Epic, along with nearby walking paths, parks, and the Pioneer Pointe pool. Our community features architectural covenants designed to maintain high-quality standards across all homes. The first phase offers 30 lots, ready for you to start building your dream home immediately! In total, Westwind will encompass 121 lots across 3 phases. With city water & sewer services, you can bring your own builder and create the home you?ve always envisioned. Come explore the possibilities at Westwind!
$210,000
218 Clear Pond Way Verona, WI 53593
- Type:
- Land
- Sq.Ft.:
- n/a
- Status:
- Active
- Beds:
- n/a
- Lot size:
- 0.23 Acres
- Baths:
- MLS#:
- WIREX_SCW1987841
- Subdivision:
- WESTWIND
ADDITIONAL INFORMATION
Welcome to Westwind! Nestled on the far west side of Madison, Westwind boasts an ideal location with convenient access to the Beltline, shopping, and dining at popular destinations like Greenway Station, Downtown Middleton, Hilldale, and Downtown Madison. Enjoy a short commute to major hospitals and Epic, along with nearby walking paths, parks, and the Pioneer Pointe pool. Our community features architectural covenants designed to maintain high-quality standards across all homes. The first phase offers 30 lots, ready for you to start building your dream home immediately! In total, Westwind will encompass 121 lots across 3 phases. With city water & sewer services, you can bring your own builder and create the home you?ve always envisioned. Come explore the possibilities at Westwind!
$210,000
222 Clear Pond Way Verona, WI 53593
- Type:
- Land
- Sq.Ft.:
- n/a
- Status:
- Active
- Beds:
- n/a
- Lot size:
- 0.23 Acres
- Baths:
- MLS#:
- WIREX_SCW1987840
- Subdivision:
- WESTWIND
ADDITIONAL INFORMATION
Welcome to Westwind! Nestled on the far west side of Madison, Westwind boasts an ideal location with convenient access to the Beltline, shopping, and dining at popular destinations like Greenway Station, Downtown Middleton, Hilldale, and Downtown Madison. Enjoy a short commute to major hospitals and Epic, along with nearby walking paths, parks, and the Pioneer Pointe pool. Our community features architectural covenants designed to maintain high-quality standards across all homes. The first phase offers 30 lots, ready for you to start building your dream home immediately! In total, Westwind will encompass 121 lots across 3 phases. With city water & sewer services, you can bring your own builder and create the home you?ve always envisioned. Come explore the possibilities at Westwind!
$200,000
214 Clear Pond Way Verona, WI 53593
- Type:
- Land
- Sq.Ft.:
- n/a
- Status:
- Active
- Beds:
- n/a
- Lot size:
- 0.23 Acres
- Baths:
- MLS#:
- WIREX_SCW1987845
- Subdivision:
- WESTWIND
ADDITIONAL INFORMATION
Welcome to Westwind! Nestled on the far west side of Madison, Westwind boasts an ideal location with convenient access to the Beltline, shopping, and dining at popular destinations like Greenway Station, Downtown Middleton, Hilldale, and Downtown Madison. Enjoy a short commute to major hospitals and Epic, along with nearby walking paths, parks, and the Pioneer Pointe pool. Our community features architectural covenants designed to maintain high-quality standards across all homes. The first phase offers 30 lots, ready for you to start building your dream home immediately! In total, Westwind will encompass 121 lots across 3 phases. With city water & sewer services, you can bring your own builder and create the home you?ve always envisioned. Come explore the possibilities at Westwind!
$799,900
1830 Breezy Trail Verona, WI 53593
- Type:
- Condo
- Sq.Ft.:
- 3,800
- Status:
- Active
- Beds:
- 3
- Year built:
- 2004
- Baths:
- 3.00
- MLS#:
- WIREX_SCW1987823
ADDITIONAL INFORMATION
HAWKS LANDING! Beautiful condo! Stunning kitchen w/ breakfast bar. Quartz counter tops, tiled backsplash, gorgeous upgraded Maple cabinets, a big pantry & new appliances. Great Rm features a designer tiled fire place and doors leading to composite maintenance free deck offering great privacy & views. Luxurious owners suite has tiled shower, jetted tub, double vanity & HUGE California Closet. Magnificent 1800 sq ft lower level w/ WALKOUT to patio & lush large yard that you don't have to maintain, plus a flex Rm/office, incredible guest suite & super sized rec room! Main level laundry has brand new high end LG washer & dryer. Upgraded lighting throughout. Located on a private drive. Walk to golf, swimming, pickleball, tennis & Dahmens Restaurant. Live like you are on vacation all year long!
$210,000
226 Clear Pond Way Verona, WI 53593
- Type:
- Land
- Sq.Ft.:
- n/a
- Status:
- Active
- Beds:
- n/a
- Lot size:
- 0.23 Acres
- Baths:
- MLS#:
- WIREX_SCW1987814
- Subdivision:
- WESTWIND
ADDITIONAL INFORMATION
Welcome to Westwind! Nestled on the far west side of Madison, Westwind boasts an ideal location with convenient access to the Beltline, shopping, and dining at popular destinations like Greenway Station, Downtown Middleton, Hilldale, and Downtown Madison. Enjoy a short commute to major hospitals and Epic, along with nearby walking paths, parks, and the Pioneer Pointe pool. Our community features architectural covenants designed to maintain high-quality standards across all homes. The first phase offers 30 lots, ready for you to start building your dream home immediately! In total, Westwind will encompass 121 lots across 3 phases. With city water & sewer services, you can bring your own builder and create the home you?ve always envisioned. Come explore the possibilities at Westwind!
$220,000
304 Clear Pond Way Verona, WI 53593
- Type:
- Land
- Sq.Ft.:
- n/a
- Status:
- Active
- Beds:
- n/a
- Lot size:
- 0.23 Acres
- Baths:
- MLS#:
- WIREX_SCW1987813
- Subdivision:
- WESTWIND
ADDITIONAL INFORMATION
Welcome to Westwind! Nestled on the far west side of Madison, Westwind boasts an ideal location with convenient access to the Beltline, shopping, and dining at popular destinations like Greenway Station, Downtown Middleton, Hilldale, and Downtown Madison. Enjoy a short commute to major hospitals and Epic, along with nearby walking paths, parks, and the Pioneer Pointe pool. Our community features architectural covenants designed to maintain high-quality standards across all homes. The first phase offers 30 lots, ready for you to start building your dream home immediately! In total, Westwind will encompass 121 lots across 3 phases. With city water & sewer services, you can bring your own builder and create the home you?ve always envisioned. Come explore the possibilities at Westwind!
$220,000
308 Clear Pond Way Verona, WI 53593
- Type:
- Land
- Sq.Ft.:
- n/a
- Status:
- Active
- Beds:
- n/a
- Lot size:
- 0.23 Acres
- Baths:
- MLS#:
- WIREX_SCW1987812
- Subdivision:
- WESTWIND
ADDITIONAL INFORMATION
Welcome to Westwind! Nestled on the far west side of Madison, Westwind boasts an ideal location with convenient access to the Beltline, shopping, and dining at popular destinations like Greenway Station, Downtown Middleton, Hilldale, and Downtown Madison. Enjoy a short commute to major hospitals and Epic, along with nearby walking paths, parks, and the Pioneer Pointe pool. Our community features architectural covenants designed to maintain high-quality standards across all homes. The first phase offers 30 lots, ready for you to start building your dream home immediately! In total, Westwind will encompass 121 lots across 3 phases. With city water & sewer services, you can bring your own builder and create the home you?ve always envisioned. Come explore the possibilities at Westwind!
$1,370,000
7594 Colonial Way Verona, WI 53593
- Type:
- Single Family
- Sq.Ft.:
- 4,400
- Status:
- Active
- Beds:
- 4
- Lot size:
- 0.57 Acres
- Year built:
- 2021
- Baths:
- 3.50
- MLS#:
- WIREX_SCW1987770
- Subdivision:
- PIONEER POINTE
ADDITIONAL INFORMATION
2022 Victory Homes Parade model offers a warm, contemporary interior w/high end touches thru-out. White oak HW flrs welcomes you to this bright ranch on .57 acres that doesn't back to another home! LR features 14' ceilings, gas FP & white oak built-ins. Chef's Kit has Quartz counters, white oak/black cabs, lg island, SS GE Monogram appls, pantry & dinette space. Covered patio w/built-in grill & NEW custom paver patio. Ideal mudroom w/cubbies, laundry w/folding table & access to 3-car att. gar w/steps to LL. Primary fts. large WIC & bath incl. floating vanity & barrier-free tiled shower. Fin LL w/bar, glass wine storage, RR, game area, gym, BR & full bath. Other features incl: custom Hunter Doug. blinds, sprinkler system, new garden beds/plantings & raised garden. This home is a MUST SEE!
$1,650,000
8495 County Hwy G Verona, WI 53593
- Type:
- Single Family
- Sq.Ft.:
- 6,882
- Status:
- Active
- Beds:
- 5
- Lot size:
- 35.24 Acres
- Year built:
- 2002
- Baths:
- 5.50
- MLS#:
- WIREX_SCW1987729
ADDITIONAL INFORMATION
A stunning estate on 35.23 acres near Verona, features a pillared entrance & brick paver walkway. A spacious 2-story living rm flows into gourmet kitchen w/ SS appliances, snack bar, dinette, built-in desk, & connects to a dining rm w/ a 2-way hutch. Family rm has a fireplace & built in entertainment center. Primary suite features a tray ceiling, sitting area, whirlpool tub, walk-in shower w/ 3 heads, dbl vanity, walk-in closet w/ ironing board. French doors to a sunroom w/a private deck off primary. Main flr guest suite has a private bath. Upstairs, 2 bedrooms share a bath, w/walk-in closet & a 3rd bedroom w/a private bath. The walk-out LL includes a rec rm, full kitchen, game rm, office, exercise rm, & hobby rm w/dog wash. The property also features a heated outbuilding & walking paths.
$480,000
8611 Davis Street Verona, WI 53593
- Type:
- Single Family
- Sq.Ft.:
- 1,458
- Status:
- Active
- Beds:
- 2
- Lot size:
- 3.86 Acres
- Year built:
- 1910
- Baths:
- 2.00
- MLS#:
- WIREX_SCW1987626
ADDITIONAL INFORMATION
Nestled on 3 peaceful lots totaling 3.86 acres, this property combines potential and charm. With 2 buildable lots, one already excavated and equipped with a septic system and electricity, it's a fantastic opportunity for an investment property or a first home. Take in stunning views of Mount Vernon from the expansive upper balcony, along with an ideal spot for relaxation. The home features a durable metal roof, a cozy wood-burning fireplace, and an oversized garage for ample storage or workspace. Situated on a quiet cul-de-sac, this property offers both tranquility and convenience, being just 10 minutes from Epic and 25 minutes from Vortex. Don?t miss this unique opportunity!
| Information is supplied by seller and other third parties and has not been verified. This IDX information is provided exclusively for consumers personal, non-commercial use and may not be used for any purpose other than to identify perspective properties consumers may be interested in purchasing. Copyright 2024 - Wisconsin Real Estate Exchange. All Rights Reserved Information is deemed reliable but is not guaranteed |
Verona Real Estate
The median home value in Verona, WI is $524,950. This is higher than the county median home value of $384,100. The national median home value is $338,100. The average price of homes sold in Verona, WI is $524,950. Approximately 67.08% of Verona homes are owned, compared to 27.58% rented, while 5.34% are vacant. Verona real estate listings include condos, townhomes, and single family homes for sale. Commercial properties are also available. If you see a property you’re interested in, contact a Verona real estate agent to arrange a tour today!
Verona, Wisconsin has a population of 13,798. Verona is more family-centric than the surrounding county with 40.66% of the households containing married families with children. The county average for households married with children is 33%.
The median household income in Verona, Wisconsin is $94,911. The median household income for the surrounding county is $78,452 compared to the national median of $69,021. The median age of people living in Verona is 38.5 years.
Verona Weather
The average high temperature in July is 82.1 degrees, with an average low temperature in January of 10.4 degrees. The average rainfall is approximately 36.8 inches per year, with 44.1 inches of snow per year.
