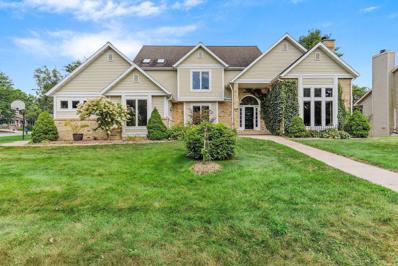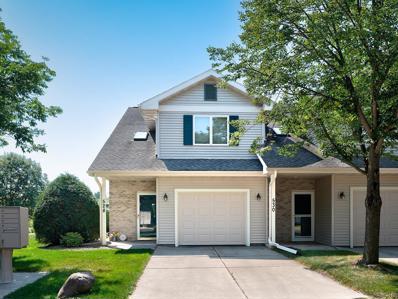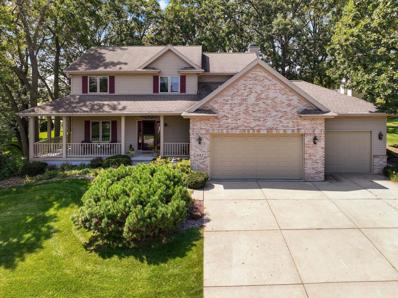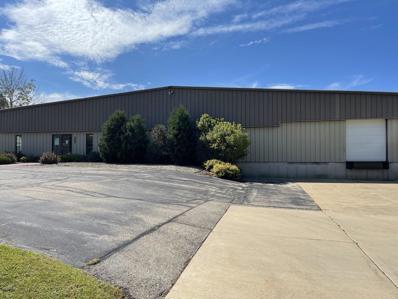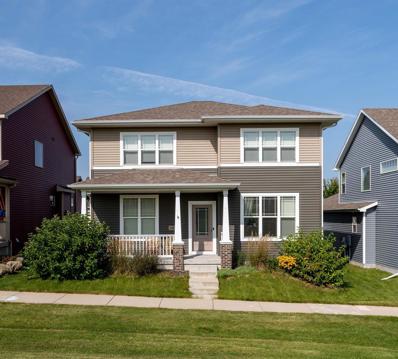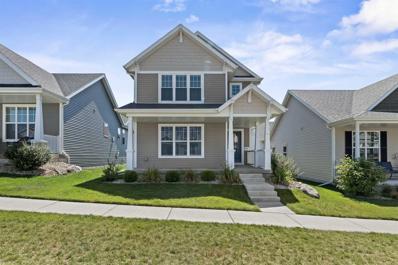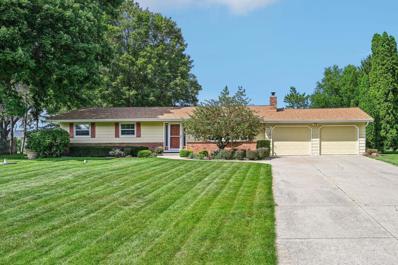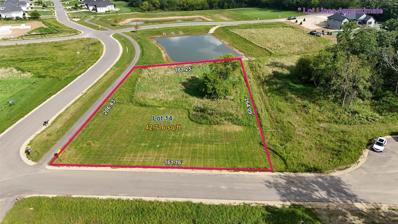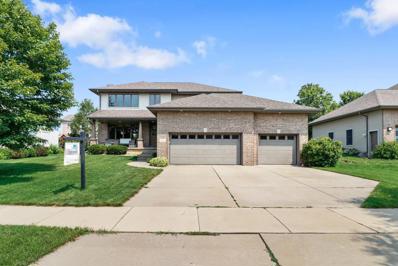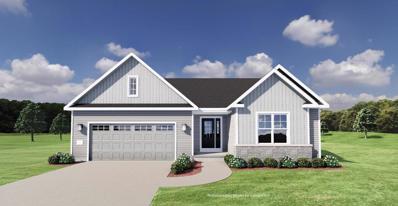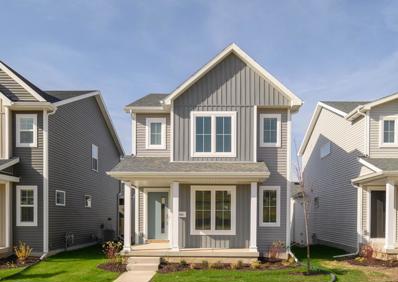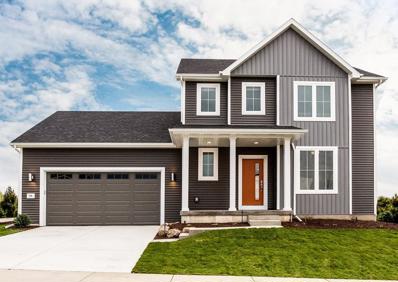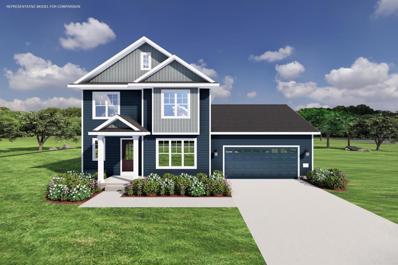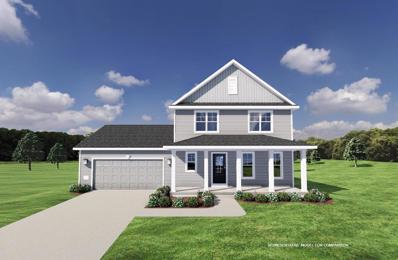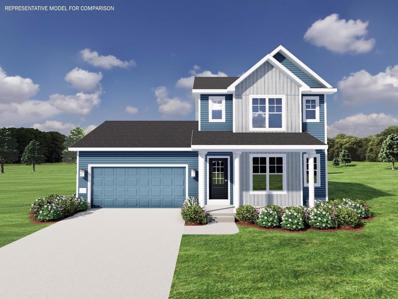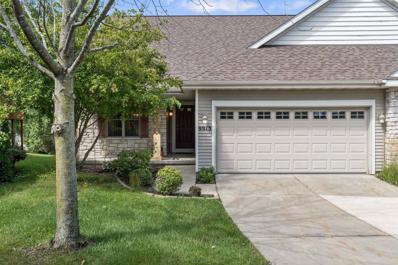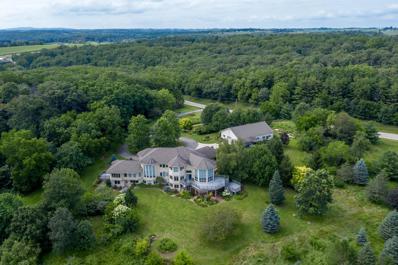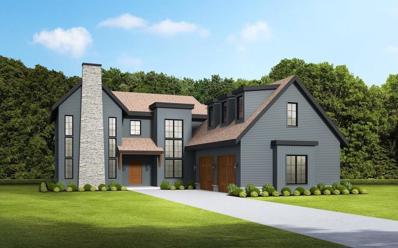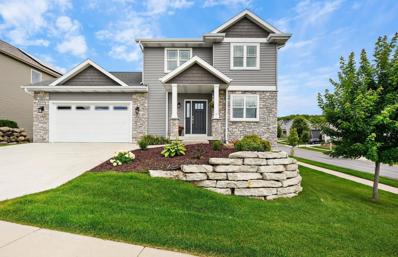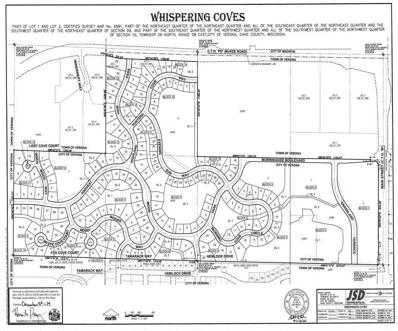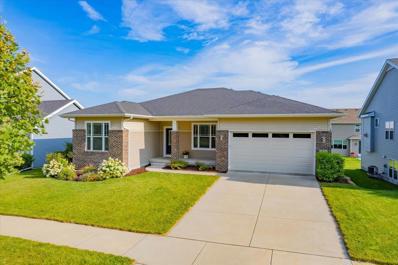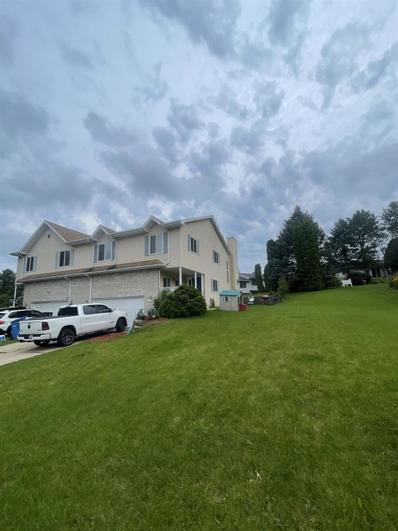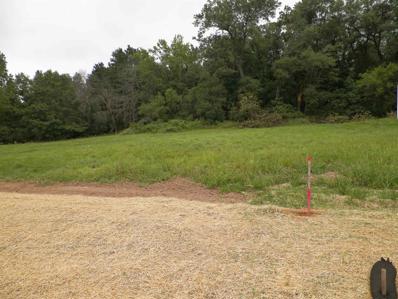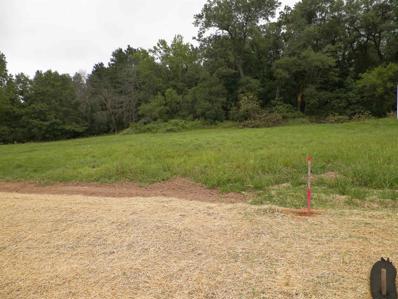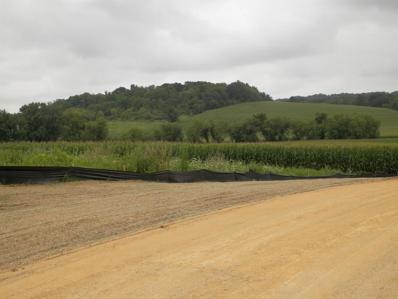Verona WI Homes for Rent
$699,900
649 Tamarack Way Verona, WI 53593
- Type:
- Single Family
- Sq.Ft.:
- 3,500
- Status:
- Active
- Beds:
- 5
- Lot size:
- 0.26 Acres
- Year built:
- 1990
- Baths:
- 3.50
- MLS#:
- WIREX_SCW1984552
- Subdivision:
- CROSS COUNTRY HEIGHTS
ADDITIONAL INFORMATION
EPIC UPGRADE! Grand 5 bed, 3.5 Bath with numerous luxury features! Open living area has study w/ built in floor to ceiling shelving, high tray ceilings, tons of natural light, walkout to deck. Spacious kitchen has walkout dining area, island w/ breakfast bar, plenty of cabinet/counter space, gas range w/ dual oven. Lg formal dining room has gas FP French doors. Sizable Primary Suite has WIC w/ built in shelving, full bath w/ skylights, jetted tub, twin vanity, walk in shower. LL has 5th bed, bar, lg rec room w/ gas FP, theater room, tons of storage space. Sizable front yard w/ well kept landscaping mature trees throughout. 2c attached garage w/ room for 4 cars on drive. Updates include water softener (?19) carpet (?23). Close to EPIC campus, Badger Ridge Middle, numerous parks.
- Type:
- Condo
- Sq.Ft.:
- 1,425
- Status:
- Active
- Beds:
- 3
- Year built:
- 2000
- Baths:
- 2.50
- MLS#:
- WIREX_SCW1984682
ADDITIONAL INFORMATION
You don?t want to miss this! Welcome to this exceptional 3 Bed/2.5 Bath end unit condo nestled in the serene Enterprise Drive Condo Complex! Be welcomed with a warm ambiance from the cozy fireplace that graces the living room, kitchen, and dining area. Kitchen is a chef?s delight equipped with breakfast bar. Upstairs, a spacious master suite awaits with dual closets and a full bath. Two additional bedrooms, one with a walk-in closet, with easy access to another full bath. Large attached garage providing ample storage space. Located in the highly sought-after Verona School District, and offering privacy and natural light, along with scenic views of lush greenery and a tranquil pond, this property is truly a rare find!
$799,900
1112 Cohiba Court Verona, WI 53593
- Type:
- Single Family
- Sq.Ft.:
- 3,758
- Status:
- Active
- Beds:
- 4
- Lot size:
- 0.39 Acres
- Year built:
- 1999
- Baths:
- 3.50
- MLS#:
- WIREX_SCW1984524
- Subdivision:
- GATEWAY ESTATES
ADDITIONAL INFORMATION
Don't miss out on this beautiful Gateway Estates home. Perfectly situated in a peaceful cul-de-sac across the road from a pond and next to an abundance of green space. This home boasts a spacious and inviting layout, a large kitchen with breakfast bar, granite countertops, and a nice sized pantry along with an updated main level laundry/mud room off of a large three car garage. Enjoy both a formal dining room and a dinette area overlooking the screened-in porch and spacious backyard. You'll find four bedrooms on the upper level with a large master suite with a jetted tub, separate shower, double vanities and a large walk in closet! In addition a walk out lower level has a spacious rec room, wet bar, full bath and large amount of storage.
$1,149,000
505 S Nine Mound Road Verona, WI 53593
- Type:
- General Commercial
- Sq.Ft.:
- 10,000
- Status:
- Active
- Beds:
- n/a
- Lot size:
- 1.36 Acres
- Year built:
- 1987
- Baths:
- MLS#:
- WIREX_SCW1984516
ADDITIONAL INFORMATION
10,000 sq ft industrial building located in the Verona Industrial Park. 8000 sq ft of manufacturing space or warehouse. 2000 sq ft of great office space. Property has been owner occupied (Seiders Manufacturing, Inc). 1 dock door 8'x9', 1 drive in door 10'x12', lot size is 1.361 acres with plenty of room for expansion, roof done in 2023 and has a 10-year ARC Contracting warranty and a 20 year manufacturing warranty. Well maintained and available immediately.
- Type:
- Single Family
- Sq.Ft.:
- 2,327
- Status:
- Active
- Beds:
- 4
- Lot size:
- 0.11 Acres
- Year built:
- 2016
- Baths:
- 3.00
- MLS#:
- WIREX_SCW1983297
- Subdivision:
- BIRCHWOOD POINT
ADDITIONAL INFORMATION
RARE FIND 2-story house with 9' ceilings 1st floor. Enjoy the peaceful views of Sugar Maple park. Main level full bath and bedroom for easy accessibility. Kitchen features oversized island, SS appliances and Auburn Ridge cabinets. Upstairs you will find a sweet loft with plenty of natural light. Three more bedrooms and two full bathrooms. You will love the big windows, walk-in closets, tray ceiling and dual vanity. Builder finished lower level offers a home theater and huge entertainment space. Spacious 2 car garage pre-wired 240v outlet for EV charger. Expansive driveway meets all your parking needs. Recent updates: Quartz countertop, backsplash, LED ceiling lights, ceiling fans, flex room floor, bathroom hardware. Just minutes away from Epic, West Towne Mall, restaurants and groceries
- Type:
- Single Family
- Sq.Ft.:
- 1,628
- Status:
- Active
- Beds:
- 3
- Lot size:
- 0.09 Acres
- Year built:
- 2021
- Baths:
- 2.50
- MLS#:
- WIREX_SCW1984396
- Subdivision:
- ACACIA RIDGE
ADDITIONAL INFORMATION
Bright and spacious 3BR/2.5BA home in Acacia Ridge in Madison. You?re welcomed by copious amounts of natural light and a fresh color palette. Seamless, open- concept flow throughout. Kitchen has an abundance of storage, SS appliances and a large island. Convenient dinette with walkout to cozy outdoor patio. Upstairs you?ll find 3 spacious bedrooms, and a full bathroom. Main bedroom ft tray ceilings and en suite w/ a walk- in shower, and walk in closet. Lower level is currently unfinished but has great potential for added living space. Quick access parks, west side shopping and dining!
$559,900
7542 Pioneer Place Verona, WI 53593
- Type:
- Single Family
- Sq.Ft.:
- 2,487
- Status:
- Active
- Beds:
- 3
- Lot size:
- 1.1 Acres
- Year built:
- 1968
- Baths:
- 2.50
- MLS#:
- WIREX_SCW1984306
ADDITIONAL INFORMATION
Showings begin 8/23. Charming 2,487 sq. ft. home in the desirable Town of Middleton, located in the top-rated Middleton School District. This beautifully updated home, with renovations by Temple Builders, features a modern kitchen, new hickory engineered hardwood flooring, and a luxurious primary bathroom. Cozy up by one of the two fireplaces or park comfortably in the spacious two-car garage. Enjoy an ideal location close to Pioneer Pointe golf course, tennis courts, pool, and clubhouse, offering a perfect blend of relaxation and recreation. This home is a rare find?don?t miss out! UHP Basic Home Warranty will be included.
- Type:
- Land
- Sq.Ft.:
- n/a
- Status:
- Active
- Beds:
- n/a
- Lot size:
- 0.98 Acres
- Baths:
- MLS#:
- WIREX_SCW1984283
- Subdivision:
- GLACIER'S TRAIL
ADDITIONAL INFORMATION
Bring your own builder to build your dream home in Glacier's Trail! Just under an acre lot overlooking the trails, ponds and land. Conveniently located near parks, shops, restaurants, golf courses and much more! Middleton schools and low Town of Middleton taxes!
$549,900
312 Wynnwood Drive Verona, WI 53593
- Type:
- Single Family
- Sq.Ft.:
- 3,062
- Status:
- Active
- Beds:
- 3
- Lot size:
- 0.21 Acres
- Year built:
- 2005
- Baths:
- 3.50
- MLS#:
- WIREX_SCW1984129
- Subdivision:
- WESTRIDGE ESTATES
ADDITIONAL INFORMATION
Over $50K UNDER Assessment! This spacious home is ready for someone to make it their own! First floor has all new flooring include huge great room with gas fireplace, dining area and huge kitchen with island and large pantry closet. Main floor laundry/mudroom and 1/2 bath leads to HUGE 3 car garage (20x24 2 car area PLUS 26x12 3rd stall and 12? ceilings so room for all the toys!). Upstairs has 3 large bedrooms, master bedroom with en-suite and oversized walk-in closet. Great flat outdoor space (fences allowed) ready for playing backyard games, grilling or just relaxing. Entire lower level is also finished off with second gas fireplace, wet bar and full bath. Large window gives natural light (4th bedroom/private office, if needed?).
- Type:
- Single Family
- Sq.Ft.:
- 1,584
- Status:
- Active
- Beds:
- 3
- Lot size:
- 0.16 Acres
- Year built:
- 2024
- Baths:
- 2.00
- MLS#:
- WIREX_SCW1983911
- Subdivision:
- 1000 OAKS
ADDITIONAL INFORMATION
Move-in Ready 10/31/24! This Harlow home features a smart, open layout and checks off all your boxes. 3 bedrooms, 2 baths with locally crafted cabinetry and painted trim and doors throughout. Gourmet kitchen w/ island and stainless appliances. Owner?s Suite has a private bath, walk-in closet, and tray ceiling. 2-car garage. Retreat to your deck for some R&R. To top it off, this home offers a one-year limited warranty, backed by our own dedicated customer service team. Make this home yours!
- Type:
- Single Family
- Sq.Ft.:
- 1,525
- Status:
- Active
- Beds:
- 3
- Lot size:
- 0.08 Acres
- Year built:
- 2024
- Baths:
- 2.50
- MLS#:
- WIREX_SCW1983920
- Subdivision:
- ACACIA RIDGE
ADDITIONAL INFORMATION
Move-in Ready 10/9/24! This Tribeca home features a smart, open layout and checks off all your boxes. 3 bedrooms, 2.5 baths with locally crafted cabinetry and painted trim and doors throughout. Gourmet kitchen w/ island and stainless appliances, plus a large pantry for added storage. Owner?s Suite has a private bath, walk-in closet, and tray ceiling. 2-car garage. Retreat to your deck for some R&R. To top it off, this home offers a one-year limited warranty, backed by our own dedicated customer service team. Make this home yours!
- Type:
- Single Family
- Sq.Ft.:
- 1,878
- Status:
- Active
- Beds:
- 3
- Lot size:
- 0.14 Acres
- Year built:
- 2021
- Baths:
- 2.50
- MLS#:
- WIREX_SCW1983807
- Subdivision:
- WOODS AT CATHEDRAL POINT
ADDITIONAL INFORMATION
This Sawyer home features a smart, open layout and ticks off all your boxes. 3 bedrooms, 2.5 baths with locally crafted cabinetry, and painted trim and doors throughout. Gourmet kitchen w/ island and stainless appliances, plus a large pantry for added storage. Owner?s Suite has a private bath, walk-in closet, and tray ceiling. 2-car garage. Retreat to your patio for some R&R. To top it off, this home offers a UHP warranty, backed by our own dedicated customer service team. Make this home yours!
- Type:
- Single Family
- Sq.Ft.:
- 2,087
- Status:
- Active
- Beds:
- 4
- Lot size:
- 0.18 Acres
- Year built:
- 2024
- Baths:
- 2.50
- MLS#:
- WIREX_SCW1983806
- Subdivision:
- 1000 OAKS
ADDITIONAL INFORMATION
Move-in Ready 11/4/24! This Everest home features a smart, open layout and checks off all your boxes. 4 bedrooms, 2.5 baths with locally crafted cabinetry and painted trim and doors throughout. Gourmet kitchen w/ island and stainless appliances, Owner?s Suite has a private bath, walk-in closet, and tray ceiling. 2-car garage. Retreat to your deck for some R&R. To top it off, this home offers a one-year limited warranty, backed by our own dedicated customer service team. Make this home yours!
- Type:
- Single Family
- Sq.Ft.:
- 1,848
- Status:
- Active
- Beds:
- 3
- Lot size:
- 0.16 Acres
- Year built:
- 2024
- Baths:
- 2.50
- MLS#:
- WIREX_SCW1983801
- Subdivision:
- ARDENT GLEN
ADDITIONAL INFORMATION
Move-in Ready 11/8/24! This Sawyer home features a smart, open layout and checks off all your boxes. 3 bedrooms, 2.5 baths with locally crafted cabinetry and painted trim and doors throughout. Gourmet kitchen w/ island and stainless appliances. Owner?s Suite has a private bath, walk-in closet, and tray ceiling. 2-car garage. Retreat to your patio for some R&R. To top it off, this home offers a one-year limited warranty, backed by our own dedicated customer service team. Make this home yours!
$509,900
832 BLUE CRANE Run Verona, WI 53593
- Type:
- Single Family
- Sq.Ft.:
- 1,640
- Status:
- Active
- Beds:
- 3
- Lot size:
- 0.12 Acres
- Year built:
- 2024
- Baths:
- 2.50
- MLS#:
- WIREX_SCW1983799
- Subdivision:
- 1000 OAKS WEST
ADDITIONAL INFORMATION
Move-in Ready 11/6/24! This Astoria home features a smart, open layout and checks off all your boxes. 3 bedrooms, 2.5 baths with locally crafted cabinetry and painted trim and doors throughout. Gourmet kitchen w/ island and stainless appliances. Owner?s Suite has a private bath, walk-in closet, and tray ceiling. 2-car garage. Retreat to your deck for some R&R. To top it off, this home offers a one-year limited warranty, backed by our own dedicated customer service team. Make this home yours!
- Type:
- Condo
- Sq.Ft.:
- 2,085
- Status:
- Active
- Beds:
- 4
- Year built:
- 2003
- Baths:
- 3.00
- MLS#:
- WIREX_SCW1983733
ADDITIONAL INFORMATION
Discover the limitless potential of this spacious 4-bed, 3-bath condo the desirable Hawks Nest. With vaulted ceilings and a cozy gas fireplace, the living room exudes comfort.. The eat-in kitchen offers plenty of space for cooking and dining. The main level includes a primary bedroom with a private ensuite and walk-in closet, an additional bedroom, and a convenient laundry room. The lower level expands your living space with two more bedrooms, a full bathroom, and ample storage space. Enjoy outdoor living on the deck, and benefit from the convenience of a 2-car garage. This condo is the perfect blend of space, comfort, and potential?an opportunity not to be missed! Roof replaced with in last 5 years, deck replaced with in last 10 years, water heater 2012, furnace 2019.
$2,895,000
8495 County Road G Verona, WI 53593
- Type:
- Single Family
- Sq.Ft.:
- 7,244
- Status:
- Active
- Beds:
- 5
- Lot size:
- 35.23 Acres
- Year built:
- 2002
- Baths:
- 5.50
- MLS#:
- WIREX_SCW1981778
ADDITIONAL INFORMATION
A masterpiece awaits you in this 7,200+ square feet of living on 35.23 Acres of fabulous land 7 miles from Epic and Verona!This custom-designed and built home offers sunlight and incredible views year-round from every room, and quality features and woodwork flow throughout. Amazing kitchen with island bar and breakfast area opens to larger great room with soaring ceilings, huge windows and wrap-around deck. Owner?s ensuite includes private sitting room, giant closet and showpiece bathroom. Second level with 3 bedrooms has overlooking walk-way and loft. Walk-out lower level has 2nd kitchen, rec room, aquarium, office, exercise room with sauna, and hobby/garden room. Add the separate barn with loft, and beautiful flower gardens and you are the artist-in-residence in your magnum opus!
$1,150,000
Lot 9 Clear Pond Way Verona, WI 53593
- Type:
- Single Family
- Sq.Ft.:
- 3,520
- Status:
- Active
- Beds:
- 4
- Lot size:
- 0.23 Acres
- Year built:
- 2024
- Baths:
- 3.50
- MLS#:
- WIREX_SCW1983538
- Subdivision:
- WESTWIND
ADDITIONAL INFORMATION
Custom built east-facing modern colonial home in Westwind situated on .23 acres. Construction status- to be started with signed build contract w/iDeation. 2-story LR w/gas FP w/stone surround & wood beams. Primary w/laundry in WIC & oversized tiled shower & dbl vanity. Chef's Kit w/Quartz counters, stained or painted cabinetry & SS appls. UL has loft space & optional bonus room over garage. 3 add'l BRs including 2 w/Jack-n-Jill bath and 1 w/en-suite. 2nd laundry rm upstairs. (Opt. redesign w/ Primary on UL). Unfin. exp. LL can be finished to your specs. Price based on selections. Photo rendering is a sample design that can be built to your preferences. Sample floor plans available upon builder meeting. Looking for a different design, let?s set up a meeting to discuss your dream home!
$625,000
1929 Raptor Drive Verona, WI 53593
- Type:
- Single Family
- Sq.Ft.:
- 2,080
- Status:
- Active
- Beds:
- 3
- Lot size:
- 0.25 Acres
- Year built:
- 2017
- Baths:
- 2.50
- MLS#:
- WIREX_SCW1980410
- Subdivision:
- HAWKS VALLEY
ADDITIONAL INFORMATION
Ready for something fresh? Step in your front door and exhale, every day. Delightful kitchen boasts luxury appliances (6-burner Wolf range), granite countertops, a large quartz work island and walk-in pantry. Open plan with ample great room and dining spaces. Main floor office with glass door. Pretty 5-panel white doors and trim. Main floor laundry. 3 CAR tandem garage! Exposed lower level (southern exposure) has high ceilings and is studded, insulated and ready to finish with a large family rm (fireplace is already in!), 4th bdrm and full bath (plans available, along with a great/affordable contractor reference for finishing it). Nearby large parcel of vacant land is a future park. Fences allowed.
- Type:
- Land
- Sq.Ft.:
- n/a
- Status:
- Active
- Beds:
- n/a
- Lot size:
- 0.31 Acres
- Baths:
- MLS#:
- WIREX_SCW1983322
- Subdivision:
- WHISPERING COVES
ADDITIONAL INFORMATION
Whispering Coves is a new, 170-acre community in Verona with exceptional amenities. The development will have 259 residential units consisting of traditional single-family lots and condominium-style units and over 45 acres of open space, including a natural conservancy, playgrounds, multi-use trails, linear parks, and pocket parks. Unlike traditional neighborhoods, Whispering Coves was designed with a unique, coving concept, created by Rick Harrison Site Design Studio. This coving concept utilizes an innovative approach to land planning uses meandering road patterns and varied home setbacks to provide more openness between structures and create and maintain viewshed and pathway corridors, resulting in a much safer, more pedestrian friendly neighborhood.
- Type:
- Single Family
- Sq.Ft.:
- 1,764
- Status:
- Active
- Beds:
- 3
- Lot size:
- 0.16 Acres
- Year built:
- 2016
- Baths:
- 2.00
- MLS#:
- WIREX_SCW1983281
- Subdivision:
- 1000 OAKS
ADDITIONAL INFORMATION
Such a great floor plan! Open, great room concept incorporates the kitchen that is so conducive to entertaining. Nice sized Kitchen Island with sink. Lots of counter space with tiled backsplash and under counter lighting. Large windows throughout this home allow tons of natural light. Great room fireplace to warm those cool days and evenings. Primary Bedroom with Tiled shower & walk in closet. First floor laundry with sink. Formal dining area or use it as an office or play room. Lower Level Basement with 9ft ceilings is huge and exposed on 2 sides. It is so ready to be finished. This home is across from 1000 Oaks park that has room for the kids to run. Oversized 2 car garage for the extra?s. All this so close to Madison West Side.
- Type:
- Single Family
- Sq.Ft.:
- 3,000
- Status:
- Active
- Beds:
- 4
- Lot size:
- 0.32 Acres
- Year built:
- 1995
- Baths:
- 3.00
- MLS#:
- WIREX_RANW50295869
ADDITIONAL INFORMATION
COMING SOON! LOCATION! LOCATION! LOCATION! A MUST SEE EXTREMELY LARGE One side of a duplex, in the desirable Verona Area, Walking distance to the new High School. Amazing floor plan 4 Bed 3 Baths 2 Living rooms Showings BEGIN AUGUST 17TH
$399,900
Lot 4 County Road J Verona, WI 53593
- Type:
- Land
- Sq.Ft.:
- n/a
- Status:
- Active
- Beds:
- n/a
- Lot size:
- 5.5 Acres
- Baths:
- MLS#:
- WIREX_SCW1983240
- Subdivision:
- N/A
ADDITIONAL INFORMATION
Lot 4 of 4 lots. Bring your own builder to this 5.50-acre parcel with panoramic views from this south-facing lot. Property recently rezoned for single family home. CSM, Shared Driveway Easement Agreement and Deed Restriction in Documents. Shared driveway is in place. Electricity to lot line. Verona School District. Close to Verona, EPIC, Mount Vernon.
$440,000
Lot 3 County Road J Verona, WI 53593
- Type:
- Land
- Sq.Ft.:
- n/a
- Status:
- Active
- Beds:
- n/a
- Lot size:
- 4.8 Acres
- Baths:
- MLS#:
- WIREX_SCW1983239
ADDITIONAL INFORMATION
Lot 3 of 4 lots. Bring your own builder to this 4.80-acre parcel with panoramic views from this south-facing lot. Property recently rezoned for single family home. CSM, Shared Drive Easement Agreement and Deed Restriction in documents. Shared driveway is in place. Electricity to lot line. Verona School District. Close to Verona, Epic, Mount Vernon.
$399,900
Lot 2 County Road J Verona, WI 53593
- Type:
- Land
- Sq.Ft.:
- n/a
- Status:
- Active
- Beds:
- n/a
- Lot size:
- 4.8 Acres
- Baths:
- MLS#:
- WIREX_SCW1983238
- Subdivision:
- N/A
ADDITIONAL INFORMATION
Lot 2 of 4 lots. Bring your own builder to this 4.80-acre parcel with great picturesque views from this south-facing lot. Existing pole shed (commercial activity prohibited). Property recently rezoned for single family home. CSM, Shared Driveway Easement Agreement completed (copies in documents, along with Deed Restriction). Shared driveway is in place. Electricity to lot line. Verona School District. Close to Verona, Epic, Mount Vernon.
| Information is supplied by seller and other third parties and has not been verified. This IDX information is provided exclusively for consumers personal, non-commercial use and may not be used for any purpose other than to identify perspective properties consumers may be interested in purchasing. Copyright 2024 - Wisconsin Real Estate Exchange. All Rights Reserved Information is deemed reliable but is not guaranteed |
Verona Real Estate
The median home value in Verona, WI is $550,000. This is higher than the county median home value of $265,300. The national median home value is $219,700. The average price of homes sold in Verona, WI is $550,000. Approximately 65.13% of Verona homes are owned, compared to 33.75% rented, while 1.13% are vacant. Verona real estate listings include condos, townhomes, and single family homes for sale. Commercial properties are also available. If you see a property you’re interested in, contact a Verona real estate agent to arrange a tour today!
Verona, Wisconsin has a population of 12,465. Verona is more family-centric than the surrounding county with 52.86% of the households containing married families with children. The county average for households married with children is 33.76%.
The median household income in Verona, Wisconsin is $87,536. The median household income for the surrounding county is $67,631 compared to the national median of $57,652. The median age of people living in Verona is 36.3 years.
Verona Weather
The average high temperature in July is 82 degrees, with an average low temperature in January of 10.7 degrees. The average rainfall is approximately 35.7 inches per year, with 37.9 inches of snow per year.
