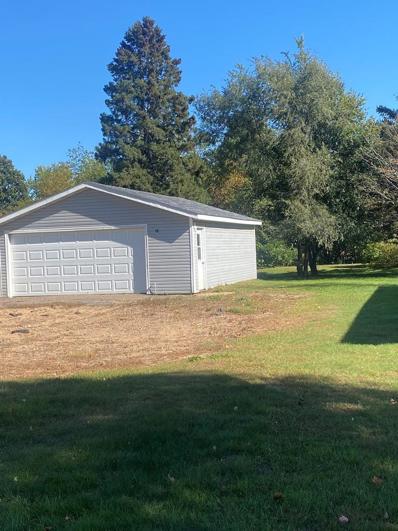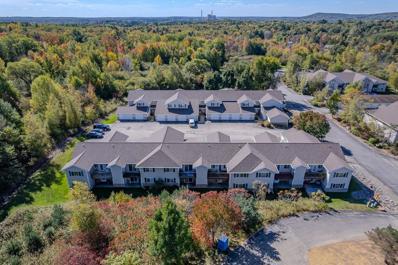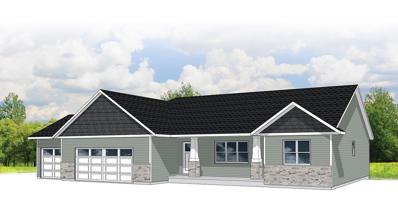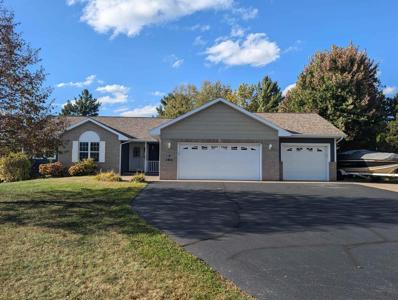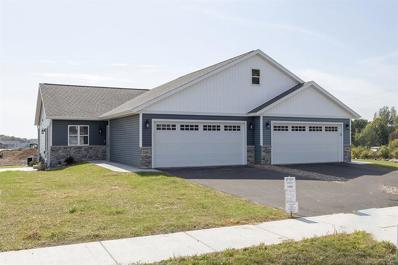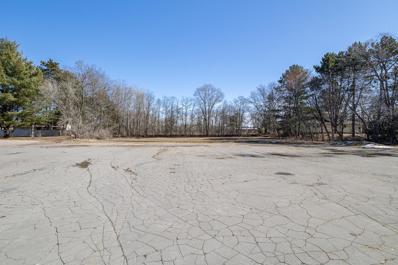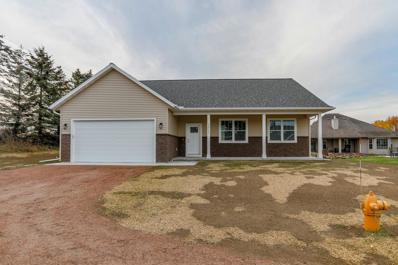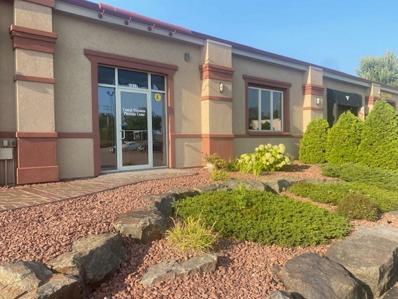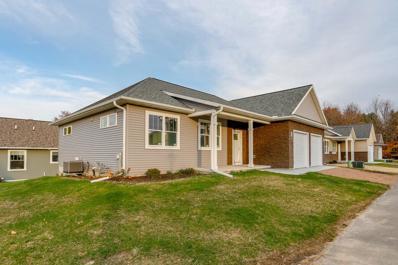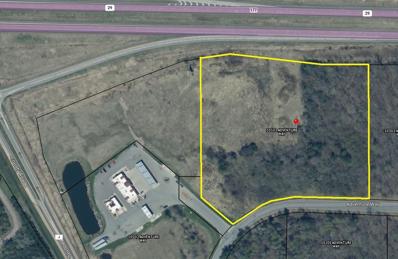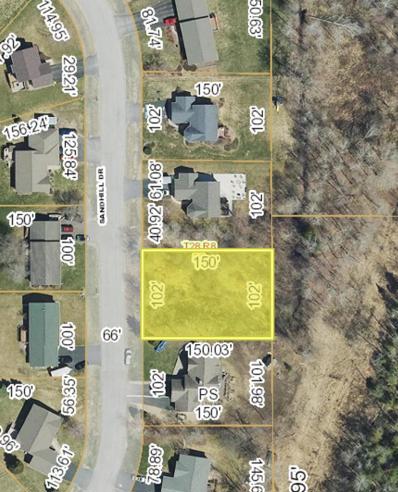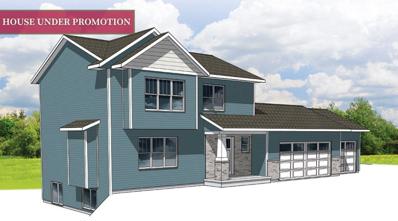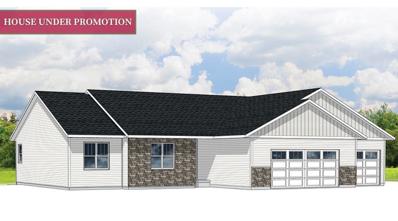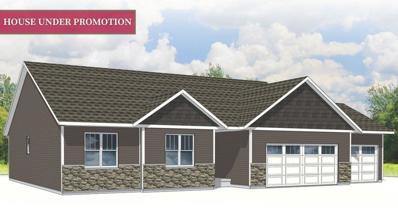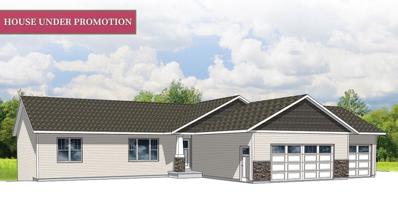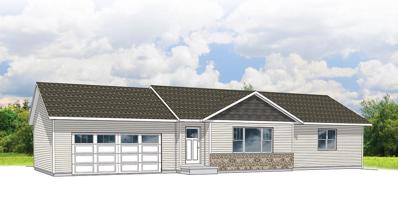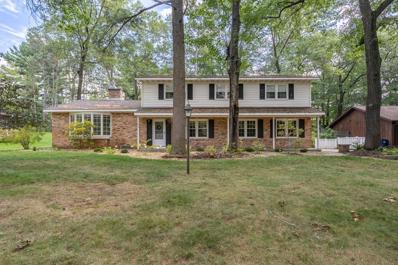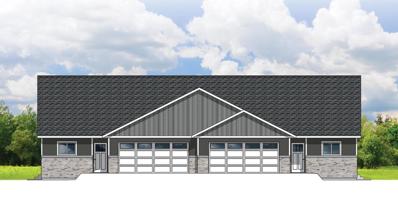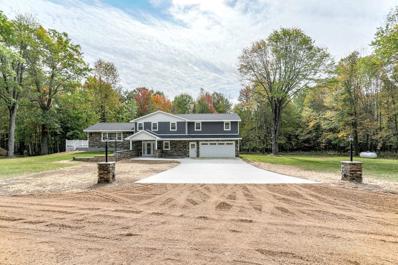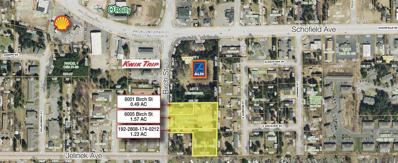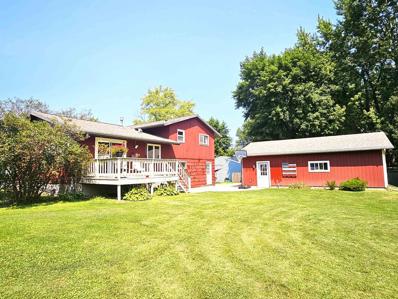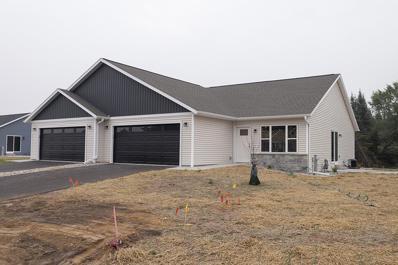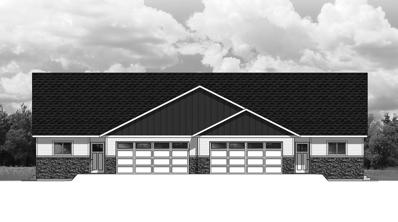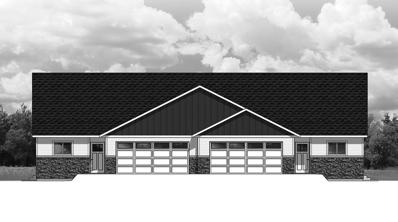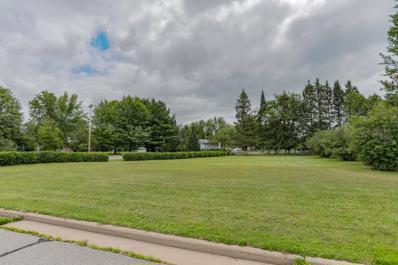Schofield WI Homes for Rent
- Type:
- Land
- Sq.Ft.:
- n/a
- Status:
- Active
- Beds:
- n/a
- Lot size:
- 0.17 Acres
- Baths:
- MLS#:
- WIREX_CWBR22404796
ADDITIONAL INFORMATION
Attention Builders! Beautiful level lot on the new bike trail. Easy access to Hwy 29/I39. There is a newer 2 car garage with all new siding and lot has a driveway. City sewer and water. It's really a deal!,This information is compiled from miscellaneous sources and is believed accurate but not warranted. Neither the listing broker nor its agents, sub agents or property owner, is responsible for the accuracy of the information. Buyers are advised to verify all information.
- Type:
- Condo
- Sq.Ft.:
- 1,354
- Status:
- Active
- Beds:
- 2
- Year built:
- 2004
- Baths:
- 2.00
- MLS#:
- WIREX_CWBR22404720
ADDITIONAL INFORMATION
Looking for an attached garage condo in the highly sought-after Whitespire Condominium community? This is a 2 bed, 2 bath unit with a one car attached garage. Unique to this unit is a bonus room at the front of the condo offering lots of natural light that would make a great den or office. There is 1,354 total sq ft of living space featuring vaulted ceilings, vinyl plank flooring, updated primary bath, stainless steel appliances, reverse osmosis on the kitchen sink, and ceiling fans. The primary en suite is on one side of the condo featuring a full bath with tub/shower, a walk-in closet, and large bedroom. The second bedroom and bath are across from each other and are located on the other side of the condo, giving your guests and yourself more privacy. The second bath is where you will find the washer and dryer and it features a shower stall. There is a nicely sized, private, and covered deck with a storage closet for your outdoor furniture. This condo also has two storage closets inside; one between the bedroom and bath and another at the top of the stairs.,HOA fees of $415 a month include in-floor heat, water, water softener, sewer, garbage services, snow removal, landscaping, lawn care, upgraded building fire detector system, pest control, and maintenance of common areas. Owner pays for WPS electric (approx $40-50/mo). This is a desirable condominium community with beautiful walking paths very close by to this particular building. The condo grounds feature a private pond, gazebo, and benches. A new roof and new boiler system were recently replaced on this building. Conveniently located just minutes away from grocery stores, restaurants, shopping, and Hwy 29. Experience the joy of keeping life simple--whether you are a first-time buyer, downsizing, or looking for the low-maintenance lifestyle.
$492,384
8411 MAPLEFIELD WAY Weston, WI 54476
- Type:
- Single Family
- Sq.Ft.:
- 2,663
- Status:
- Active
- Beds:
- 3
- Lot size:
- 0.71 Acres
- Year built:
- 2024
- Baths:
- 2.00
- MLS#:
- WIREX_CWBR22404715
ADDITIONAL INFORMATION
Welcome home to the Orchid G1 floor plan, part of Denyon's Executive Series. This 3-bed, 2-bath, 2,312 sq. ft. home features a stunning stone faced column porch, an open concept living room that connects with the dining area and kitchen, and a stone finished three-sided gas fireplace. The kitchen has custom cabinetry, oversized center island, and a step-in pantry. The main level is completed by an owner's suite with a large private bathroom, step-in shower and a walk-in closet, a mud/laundry room near the garage entrance, two more bedrooms, and a main full bathroom. The lower level includes a finished family room and is framed and plumbed for a future third bathroom and fourth bedroom or office. This model comes complete with seamless gutters and a blacktop driveway.
- Type:
- Single Family
- Sq.Ft.:
- 2,143
- Status:
- Active
- Beds:
- 4
- Lot size:
- 0.56 Acres
- Year built:
- 2007
- Baths:
- 3.00
- MLS#:
- WIREX_CWBR22404637
ADDITIONAL INFORMATION
Beautiful 4 bed 3 bath ranch style home with walk out lower level and frontage on the Big Sandy Creek. New hardy board siding and new roof 5 years ago. New water heater last year. Main level includes 3 bedrooms, 2 baths including the master. Large living room accented by a gas fire place. Main floor laundry, walk in closet in master bedroom. Gourmet kitchen including snack counter and includes all the appliances. Two additional bedrooms and full bath finish off the main level. Walk out lower features huge family room with 2nd gas fire place, large storage area, 4th bedroom with walk in closet and 3rd full bath. Large deck off the dining area or enjoy the concrete patio below. Entire rear yard is fenced in. Grape vines growing along the fence so time to learn how to make your own wine. There is a trail that leads you down to the Big Sandy. Great for swimming and just having fun.,Large 3 car garage plus side garage parking give you plenty of room for your extra toys. In ground sprinkler system with seperate water meter.
- Type:
- Single Family
- Sq.Ft.:
- 898
- Status:
- Active
- Beds:
- 2
- Lot size:
- 0.16 Acres
- Year built:
- 2023
- Baths:
- 1.00
- MLS#:
- WIREX_CWBR22404544
ADDITIONAL INFORMATION
Welcome to 3305 Green Pastures Ln, this stunning Denyon Homes Flint twin home, where affordability meets style. this revolutionary Zero Lot Line series, designed to make new home ownership a breeze. Step inside this 2-bedroom, 1-bathroom haven, spanning a generous 898 sq. ft. boasting an open concept layout that seamlessly connects the kitchen, dining area, and living room. Cooking will be a breeze with all kitchen appliances included, and the main level laundry adds an extra level of convenience. Unwind in the owner's bedroom, a tranquil retreat after a long day. Need a space for guests or a home office? The secondary bedroom has you covered, providing versatility to fit your exact needs. The shared bathroom is practical and stylish, perfect for both quick showers and long baths. Imagine all the possibilities that an expandable lower level can bring. Framing for a future family room and third bedroom provides endless potential for customization and growth.,Forgot about the in-laws coming to visit? No problem, the plumbed second bathroom ensures you'll never be caught off guard. Want to finish it right away? Ask us about our lower level promotions as well! Step outside and be greeted by your own private side yard, with a concrete patio which is the ideal venue for Sunday barbecues, evening stargazing, or simply enjoying a cup of coffee on a crisp morning. With gutters and a blacktop driveway, the exterior of this home is as reliable as your dream home deserves. At 3305 Green Pastures Ln, you can enjoy the perks of homeownership without the burdens of excessive maintenance. NO association fees means more money in your pocket, ready to be spent on creating memories and building your future. So don't wait, make this gem your own and start living the life you've always imagined. Call today to schedule a personal tour of this beautiful brand new twin home. Your ideal home is only a phone call away.
$1,100,000
861 GRAND AVENUE Schofield, WI 54476
- Type:
- Land
- Sq.Ft.:
- n/a
- Status:
- Active
- Beds:
- n/a
- Lot size:
- 1.4 Acres
- Baths:
- MLS#:
- WIREX_CWBR22404342
ADDITIONAL INFORMATION
Prime 1.4-acre lots available for development on Grand Avenue and Business 51 in Schofield, Wisconsin! These lots are located in a high-traffic area, offering excellent visibility and accessibility, making them ideal for a wide range of development projects. Schofield is a growing community nestled between Wausau and Weston, known for its thriving local economy and proximity to major highways. With the recent growth in the Wausau metropolitan area, Schofield has become a desirable location for both residential and commercial developments. The city is home to various businesses, retail shops, and professional services, making it a prime spot for new ventures. Additionally, the area benefits from a strong building industry, with a variety of contractors, builders, and construction services available to support development projects of all sizes. For those looking to expand or develop even further, additional land may also be available. Don?t miss the opportunity to invest in this rapidly expanding area!
$357,900
3405 CAESARS COURT Weston, WI 54476
- Type:
- Condo
- Sq.Ft.:
- 1,432
- Status:
- Active
- Beds:
- 3
- Lot size:
- 0.07 Acres
- Year built:
- 2024
- Baths:
- 2.00
- MLS#:
- WIREX_CWBR22404327
ADDITIONAL INFORMATION
Desirable end unit with wooded privacy along the side and private patio! Welcome home... This low-maintenance, one-level living condo offers it all! The interior photos displayed are the actual unit photos in its current stage as of October 22, 2024. This contemporary 3 bedroom, 2 bath condo offers a desirable open-concept floor plan with 1,432 sq ft on the main level and an equal footprint in the unfinished basement - offering future opportunity to expand a future rec room and is plumbed for a 3rd full bath. High-end finishes include the luxury vinyl flooring, tray-vaulted ceilings, recessed lighting & modern fixtures, oversized windows (ambient natural light throughout), and a gourmet kitchen with quartz countertops, center island, included stainless appliances, pantry, plus quartz countertops in both of the bathrooms.,Convenient main level laundry closet! All three bedrooms on the main level, one of which features a private owner's suite with 6'X8' walk-in closet with built-in shelving and a private full bath. High efficiency mechanicals. Attached 2-car garage for storage and everyday convenience. This new construction condo offers the perfect amount of space for everyday living, without the burden of ongoing maintenance. Plus the privacy of having your own home with the enjoyment of the association taking care of your lawn mowing, landscaping, and snow removal (fee is $189 / month). Great location - walking distance from the Weston YMCA and paved walking trails along Camp Phillips, less than 5-minutes from Hwy-29 and Weston area conveniences. Schedule your showing today!
- Type:
- General Commercial
- Sq.Ft.:
- 1,146
- Status:
- Active
- Beds:
- n/a
- Year built:
- 1983
- Baths:
- MLS#:
- WIREX_CWBR22404328
ADDITIONAL INFORMATION
Nice lease space with reception area, 2 offices, conference room and mini kitchenette. Ready for immediate occupancy.
- Type:
- Condo
- Sq.Ft.:
- 1,432
- Status:
- Active
- Beds:
- 3
- Lot size:
- 0.07 Acres
- Year built:
- 2024
- Baths:
- 2.00
- MLS#:
- WIREX_CWBR22404324
ADDITIONAL INFORMATION
Low-maintenance, one-level living with a private patio and freshly landscaped! The interior photos displayed are of a similar completed condo, the under-construction photos (near the end) convey the current stage as of October 22, 2024. This contemporary 3 bedroom, 2 bath condo offers a desirable open-concept floor plan with 1,432 sq ft on the main level and an equal footprint in the unfinished basement - offering future opportunity to expand a future rec room and is plumbed for a 3rd full bath. High-end finishes include the luxury vinyl flooring, tray-vaulted ceilings, recessed lighting & modern fixtures, oversized windows (ambient natural light throughout), and a gourmet kitchen with quartz countertops, center island, pantry, plus quartz countertops in both of the bathrooms.,Convenient main level laundry closet! All three bedrooms on the main level, one of which features a private owner's suite with 6'X8' walk-in closet with built-in shelving and a private full bath. High efficiency mechanicals. Attached 2-car garage for storage and everyday convenience. This new construction condo offers the perfect amount of space for everyday living, without the burden of ongoing maintenance. Plus the privacy of having your own home with the enjoyment of the association taking care of your lawn mowing, landscaping, and snow removal (fee is $189 / month). Great location - walking distance from the Weston YMCA and paved walking trails along Camp Phillips, less than 5-minutes from Hwy-29 and Weston area conveniences. Schedule your showing today!
$1,500,000
10204 ADVENTURE WAY Weston, WI 54476
- Type:
- Land
- Sq.Ft.:
- n/a
- Status:
- Active
- Beds:
- n/a
- Lot size:
- 10 Acres
- Baths:
- MLS#:
- WIREX_CWBR22404321
ADDITIONAL INFORMATION
Excellent 10 Acres site located off State Highway 29 at the County Road J exit in the Village of Weston. Great highway visibility with high traffic counts. Neighboring business include the Shell gas station, Arby's, Country Fresh Meats, Roland Machinery, new Amazon Distribution Center, Fabrick CAT, Dollar General, Lincoln Contractors, and Sunbelt Rentals.
- Type:
- Land
- Sq.Ft.:
- n/a
- Status:
- Active
- Beds:
- n/a
- Lot size:
- 0.35 Acres
- Baths:
- MLS#:
- WIREX_CWBR22404184
ADDITIONAL INFORMATION
Exclusive Opportunity! A stunning mature, wooded .3500 acre buildable lot in the highly sought-after subdivision in Weston. This unique property offers a flat, wooded terrain, promising privacy and natural beauty. A priority for builders, the lot includes a 1" water service and 4" sanitary service pre-installed. With utilities already stubbed into the property (as indicated on the attached GIS map), your dream home is just waiting to be built. Don't miss out on this ideal lot to build your home on!,This Information Is Compiled From Miscellaneous Sources And Is Believed Accurate But Not Warranted. Neither The Listing Broker Nor Its Agents, Subagents Or Property Owner Are Responsible For The Accuracy Of The Information. Buyers Are Advised To Verify All Information.
- Type:
- Single Family
- Sq.Ft.:
- 2,083
- Status:
- Active
- Beds:
- 3
- Lot size:
- 1.48 Acres
- Year built:
- 2024
- Baths:
- 3.00
- MLS#:
- WIREX_CWBR22404111
ADDITIONAL INFORMATION
Welcome to the Java G2 floor plan, part of the Neighborhood Series by Denyon Homes. This 3-bed, 2.5-bath, 1,935 sq. ft. traditional two-story home is perfect for a growing family. This open concept plan combines the kitchen, dining, and living areas offers and offers custom cabinetry, a center island, built-in dishwasher and microwave, and a tiled gas fireplace. The main level also includes a laundry room with a half bath. On the upper level, you?ll find a spacious owners suite with a bathroom and walk-in closet, two additional bedrooms, and a main bathroom. The lower level offers a bonus finished family room, is plumbed for a future bathroom, and is framed for a future bedroom or office. This home comes complete with seamless gutters and a blacktop driveway.
- Type:
- Single Family
- Sq.Ft.:
- 2,018
- Status:
- Active
- Beds:
- 3
- Lot size:
- 0.26 Acres
- Year built:
- 2024
- Baths:
- 2.00
- MLS#:
- WIREX_CWBR22404106
ADDITIONAL INFORMATION
Step into a new realm of luxury with the captivating Iris D1 floor plan by Denyon Homes! This absolutely dreamy 3-bedroom, 2-bathroom ranch style home boasts a generous 2,018 finished sq. ft. of space, designed with an open concept ethos that invites both comfort and modern elegance. This kitchen is nothing short of a gourmet chef's fantasy with its expansive island, custom soft closing cabinets and drawers, spacious step-in pantry, and integrated stainless-steel microwave and dishwasher. The master suite is a private sanctuary, offering an en-suite bathroom and a roomy walk-in closet. Two additional bedrooms make it ideal for a growing family or accommodating guests. The main level is further enhanced by a conveniently located laundry/mud room with lockers near the garage - perfect for those messy outdoor adventures! Meanwhile, the expandable lower level, already housing a large family room, is primed for your customization. It comes pre-plumbed for a potential third bathroom and framed for a future fourth bedroom.,To top it off, this home is fully equipped with seamless gutters and a blacktop driveway for enhanced curb appeal. Your dream home is just a tour away! Photos are of a similar model.
- Type:
- Single Family
- Sq.Ft.:
- 2,252
- Status:
- Active
- Beds:
- 3
- Lot size:
- 0.24 Acres
- Year built:
- 2024
- Baths:
- 2.00
- MLS#:
- WIREX_CWBR22404104
ADDITIONAL INFORMATION
Welcome to your dream home? the immaculate Azalea D3 from Denyon Homes! This perfect blend of relaxed ranch-style living and modern luxury features a roomy 3-bedroom, 2-bath layout spread elaborately over 2,252 finished sq ft. of lavish living space. Step into an open-concept world, where vaulted ceilings lend an expansive, inviting feel? the ideal setting for your every gathering or simply cherishing calm, quiet evenings. A cozy gas fireplace infuses the living area with warmth and charm, forging your personal sanctuary within this home. Our kitchen is your new playground, with custom soft closing cabinets and drawers, a mesmerizing quartz-topped island, and a built-in, energy-star stainless steel dishwasher and microwave that make every meal memorable. The bonus of a walk-in butler?s pantry provides a sink and an abundance of storage, taking your kitchen experience to another level. Beyond the comforts of the home, practicality also abounds with a mud/laundry room with lockers conveniently located near the garage.,The main level boasts a serene owner's suite with an exclusive bathroom and walk-in closet, two cozy bedrooms, and a main bath. Fancy more space? The lower level is ready for expansion to include a family room and is primed for an additional bedroom and bathroom. With the maintenance-free exterior, seamless gutters, a blacktop driveway, and a three-car garage? luxury and practicality harmoniously blend in this elegant sanctuary. Don't merely dream about the perfect home? come and live the dream in the Azalea D3 by Denyon Homes. Your dream home is waiting for you! Photos are of a similar model.
- Type:
- Single Family
- Sq.Ft.:
- 1,877
- Status:
- Active
- Beds:
- 3
- Lot size:
- 0.24 Acres
- Year built:
- 2024
- Baths:
- 2.00
- MLS#:
- WIREX_CWBR22404037
ADDITIONAL INFORMATION
Step into comfort and style with the ever popular Lily G2 floor plan, an absolute favorite in the Family Series by Denyon Homes. Boasting 1,877 sq. ft., this inviting ranch-style, split bedroom design home features 3 generously-sized bedrooms and 2 bathrooms, ensuring plenty of room for everyone. Enjoy special family moments in the open concept living area with vaulted ceilings, enriched by beautiful custom built soft closing cabinets. The kitchen is a chef's dream with a large island, a step-in pantry, and stainless steel dishwasher and microwave. The comfort continues as you can relax in the private owner's suite, complete with a walk-in closet and private bath. With two additional bedrooms, a main bathroom, and a convenient laundry/mud room right off the garage, the main level offers absolutely everything you need for exceptional comfort and style!,The lower level does not disappoint with a cozy family room and optional addition of a gas fireplace and is ready and prepared for expansion with plumbing for a third bathroom and already completely framed for an extra bedroom and home office! Added bonuses? Seamless gutters and a blacktop driveway are also included with this beautiful brand new construction by Denyon Homes. Enjoy the added peace of mind with a 12 month builder's warranty. This popular floor plan will not last long, don't wait to schedule your showing appointment today. Photos are of a similar model.
- Type:
- Single Family
- Sq.Ft.:
- 1,753
- Status:
- Active
- Beds:
- 3
- Lot size:
- 0.81 Acres
- Year built:
- 2024
- Baths:
- 3.00
- MLS#:
- WIREX_CWBR22404035
ADDITIONAL INFORMATION
Looking for main level living? This is the home for you! Come on in and experience the taste of luxury with the Toffee G2 floor plan, beautifully constructed by Denyon Homes! Featuring a delightful 3-bed, 2-bath design that spans a spacious 1,541-square foot layout. Everything you require is thoughtfully placed on the main level, from the open living area with gorgeous vaulted ceilings to the convenient main level laundry/mud room just off the garage. Craving for a bit of privacy and relaxation? Retreat to the owner's suite, complete with a roomy walk-in closet and your very own private bath. The kitchen? A chef's dream with soft closing custom built cabinets, a large island, and stainless steel dishwasher and microwave. Looking to expand?! The lower level includes a large finished family room that's waiting to host your next movie night, a third finished bedroom and bathroom, and a space that is also framed for a fourth bedroom. Making it the perfect canvas for future expansion, but that's not all!,We've taken the liberty of incorporating a blacktop driveway for an effortless exterior maintenance. Welcome home to the perfect blend of casual charm and professional styling, where every detail is tailored for you. Photos are of a similar model.
- Type:
- Single Family
- Sq.Ft.:
- 2,856
- Status:
- Active
- Beds:
- 4
- Lot size:
- 0.41 Acres
- Year built:
- 1969
- Baths:
- 3.00
- MLS#:
- WIREX_CWBR22403985
ADDITIONAL INFORMATION
First time ever on the market! Immaculately maintained home located just a short walk to the Wausau Country Club and the boat landing in Schofield. Home features 4 large bedrooms all on the upper level. On the main level you'll find a cozy family room with fireplace, functional kitchen with lots of cabinets and counter space and dinette area. Also features an elegant formal dining room.
- Type:
- Single Family
- Sq.Ft.:
- 1,373
- Status:
- Active
- Beds:
- 2
- Lot size:
- 0.18 Acres
- Year built:
- 2024
- Baths:
- 2.00
- MLS#:
- WIREX_CWBR22403905
ADDITIONAL INFORMATION
Step into affordable luxury with the Hudson Twin Home Plan presented by Denyon Homes - a testament to stylish, modern living. This 2-bed, 2-bath twin home stretching over 1,373 sq. ft. offers a charming blend of comfortable living and top-notch amenities. Boasting an open concept layout, fully-equipped kitchen, main level laundry, and a private owner's suite with en-suite bath and walk-in closet. Indulge in extra living space with an expandable lower level, prepped for a family room, third bedroom, and an additional bathroom. The package comes complete with a quaint lanai (covered porch), fenced private yard, lawn, landscaping, gutters, and a blacktop driveway - everything you need to start your new chapter. Enjoy the perks of homeownership without the hassle. These Zero Lot Line homes come with FREE central air and appliances, no-step entry* and customizable accessibility options. Experience a new standard of living with our unique, cost-effective home solutions.
$649,900
8901 BIRCH STREET Weston, WI 54476
- Type:
- Single Family
- Sq.Ft.:
- 2,784
- Status:
- Active
- Beds:
- 3
- Lot size:
- 9.11 Acres
- Year built:
- 1976
- Baths:
- 3.00
- MLS#:
- WIREX_CWBR22403901
ADDITIONAL INFORMATION
Private living in town! Seated on just over 9-acres in the Village of Weston, less than 3-minutes from Hwy-29 and the growing Weston community, this 3-bedroom, 3-bathroom home offers a new-construction feel with high-end finishes and meticulous attention to detail, while offering tranquility and utmost privacy. Picturesque long driveway with mature tree cover leading to the property. Stunning curb appeal with a prominent exterior, recently poured concrete driveway, and large detached garage (30x40) with 16-ft side walls, oversized overhead door, utility entrance, concrete floor and separate electrical panel. Inside the home features just shy of 2,800 finished sq ft - almost entirely reconstructed... In addition to the modern cosmetic updates, all the electrical, plumbing, flooring, and additions from the foundation up has been updated.,Spacious entryway with a large coat closet and sitting room / rec room with wet bar and corner stove with an amazing covered patio. Gourmet kitchen with soft-close drawers, granite counters, included stainless appliances and an 8-ft island with raised seating - ideal design for entertaining with sliding doors to the huge composite deck. The upper level features all three bedrooms conveniently on the same level - all of which feature a plush, high-end carpeting. Owner's retreat (16X24) with a large walk-in closet, private balcony, and a private bath with walk-in tiled shower (4 shower heads), dual sink vanity and beautiful tile work, plus a supplemental wall unit that provides ideal temperature control for both heating and cooling. Large laundry room with built-in cabinetry, wash sink and included Whirlpool washer & dryer, conveniently near all three bedrooms. The lowest level provides space for another rec room or offers space for a guest suite with a third full bath with tiled walk-in shower, under stair storage and lower level utility room storage. The attached 2-car garage (24X24) is fully insulated and drywalled equipped with a water faucet and ceiling mounted heater. Exceptional wildlife in your own backyard - deer, turkey, and birds of all kinds... You name it! This property offers it all. Located in the D.C. Everest School District - just minutes from the brand new Greenheck Turner Community Center and Indoor Sports Complex. Schedule your showing today!
$349,500
6001 BIRCH STREET Weston, WI 54476
- Type:
- Land
- Sq.Ft.:
- n/a
- Status:
- Active
- Beds:
- n/a
- Lot size:
- 3.29 Acres
- Baths:
- MLS#:
- WIREX_CWBR22403650
ADDITIONAL INFORMATION
Property Features ? Near key corner with Kwik trip, Aldi and Weston House Cafe/Adventure Awaits ? Potential to incorporate contiguous properties for additional area if needed ? Good visibility off Birch Street with depth for development Details This property is a good opportunity for a variety of facilities. Depending on the vision of an investor, a variety of permitted and conditional uses could be done.,Address 2: 6005 Birch St & PIN 192-2808-174-0212 PIN #'s: 192-2808-174-0936, 192-2808-174-0211, 192-2808-174-0212
- Type:
- Single Family
- Sq.Ft.:
- 1,969
- Status:
- Active
- Beds:
- 4
- Lot size:
- 0.35 Acres
- Year built:
- 1973
- Baths:
- 2.00
- MLS#:
- WIREX_CWBR22403643
ADDITIONAL INFORMATION
Convienient location! This property is centrally located in Weston and close to shopping, schools, and highway. The unique design offers space on 4 levels of living space. There are 3 bedrooms and a full bath on the upper level, a spacious living room, kitchen and dining room on the main level. One half level down is another bedroom, laundry room, and a half bath. the lower level offers a large family room and a bonus room. It has a newer 32 by 24 detached garage and another one car attached garage. There is a concrete patio space off of the deck, and there is also a small tool shed in back. You will enjoy the back yard with plenty of room. Please schedule your showing soon.
- Type:
- Single Family
- Sq.Ft.:
- 1,213
- Status:
- Active
- Beds:
- 2
- Lot size:
- 0.19 Acres
- Year built:
- 2024
- Baths:
- 2.00
- MLS#:
- WIREX_CWBR22403450
ADDITIONAL INFORMATION
Introducing the Aenon Twin Home plan from Denyon Homes - part of our all-new Zero Lot Line series. This 2-bedroom, 2-bath home spans an ample 1,213 sq. ft., offering the perfect blend of affordability and luxury. The open concept design includes a full suite of kitchen appliances, main level laundry, and an owner's suite with a private bath and walk-in closet. There's also a second bedroom and main bathroom for added convenience. The expandable lower level comes pre-framed for a future family room and extra bedroom, plus it's plumbed for a third bathroom, allowing you to customize the space as you wish. The property boasts a private side yard, beautifully landscaped lawn, gutters, and a blacktop driveway. Moreover, embrace hassle-free homeownership with less maintenance and no association fees. To top it off, all Zero Lot Line homes come with FREE central air and appliances. Some even offer no-step entries and accessibility options for extra convenience.
- Type:
- Single Family
- Sq.Ft.:
- 1,373
- Status:
- Active
- Beds:
- 2
- Lot size:
- 0.2 Acres
- Year built:
- 2024
- Baths:
- 2.00
- MLS#:
- WIREX_CWBR22403302
ADDITIONAL INFORMATION
Step into affordable luxury with the Hudson Twin Home Plan presented by Denyon Homes - a testament to stylish, modern living. This 2-bed, 2-bath twin home stretching over 1,373 sq. ft. offers a charming blend of comfortable living and top-notch amenities. Boasting an open concept layout, fully-equipped kitchen, main level laundry, and a private owner's suite with en-suite bath and walk-in closet. Indulge in extra living space with an expandable lower level, prepped for a family room, third bedroom and an additional bathroom. The package comes complete with a quaint lanai (covered porch), fenced private yard, lawn, landscaping, gutters, and a blacktop driveway - everything you need to start your new chapter. Enjoy the perks of homeownership without the hassle. These Zero Lot Line homes come with FREE central air and appliances, no-step entry* and customizable accessibility options. Experience a new standard of living with our unique, cost-effective home solutions.
- Type:
- Single Family
- Sq.Ft.:
- 1,373
- Status:
- Active
- Beds:
- 2
- Lot size:
- 0.18 Acres
- Year built:
- 2024
- Baths:
- 2.00
- MLS#:
- WIREX_CWBR22403243
ADDITIONAL INFORMATION
Step into affordable luxury with the Hudson Twin Home Plan presented by Denyon Homes - a testament to stylish, modern living. This 2-bed, 2-bath twin home stretching over 1,373 sq. ft. offers a charming blend of comfortable living and top-notch amenities. Boasting an open concept layout, fully-equipped kitchen, main level laundry, and a private owner's suite with en-suite bath and walk-in closet. Indulge in extra living space with an expandable lower level, prepped for a family room, third bedroom, and an additional bathroom. The package comes complete with a quaint lanai (covered porch), fenced private yard, lawn, landscaping, gutters, and a blacktop driveway - everything you need to start your new chapter. Enjoy the perks of homeownership without the hassle. These Zero Lot Line homes come with FREE central air and appliances, no-step entry* and customizable accessibility options. Experience a new standard of living with our unique cost-effective home solutions.
- Type:
- Land
- Sq.Ft.:
- n/a
- Status:
- Active
- Beds:
- n/a
- Lot size:
- 0.34 Acres
- Baths:
- MLS#:
- WIREX_CWBR22403227
ADDITIONAL INFORMATION
0.34-acre building lot in Weston! Already surveyed by Riverside Land Surveyors (14,829 sq ft). A rare opportunity on a corner lot with potential for building either a future duplex or single family home (as long as it meets the Village of Weston building code and set-back requirements). Survey drawing with proposed dimensions available, offering a 30-ft X 104-ft building area for a duplex that meets Village set-backs - per the owner. Flat lot with hedges along Mesker St and some tree & shrub privacy from neighboring lots. WPS natural gas / electric at the street and the Village of Weston water utility / sewer lateral to the lot line. Taxes for this specific parcel will be available as of December 2024 (and will approximately be $800 as it sits as a vacant parcel (subject to change based on building plans). Great location in the growing Weston area. Surrounded by a mix of single family homes and duplexes, great walkability, minutes from trails along the Eau Claire River, close to Weston area conveniences, the Weston Farmers Market, Hwy-29 and more. Call for more information today!,This information is compiled from miscellaneous sources and is believed accurate but not warranted. Neither the listing broker nor its agents, sub agents or property owner, is responsible for the accuracy of the information. Buyers are advised to verify all information.
| Information is supplied by seller and other third parties and has not been verified. This IDX information is provided exclusively for consumers personal, non-commercial use and may not be used for any purpose other than to identify perspective properties consumers may be interested in purchasing. Copyright 2024 - Wisconsin Real Estate Exchange. All Rights Reserved Information is deemed reliable but is not guaranteed |
Schofield Real Estate
The median home value in Schofield, WI is $227,200. This is higher than the county median home value of $199,000. The national median home value is $338,100. The average price of homes sold in Schofield, WI is $227,200. Approximately 58.13% of Schofield homes are owned, compared to 39.94% rented, while 1.94% are vacant. Schofield real estate listings include condos, townhomes, and single family homes for sale. Commercial properties are also available. If you see a property you’re interested in, contact a Schofield real estate agent to arrange a tour today!
Schofield, Wisconsin 54476 has a population of 15,609. Schofield 54476 is less family-centric than the surrounding county with 28.63% of the households containing married families with children. The county average for households married with children is 30.32%.
The median household income in Schofield, Wisconsin 54476 is $73,129. The median household income for the surrounding county is $67,940 compared to the national median of $69,021. The median age of people living in Schofield 54476 is 37.1 years.
Schofield Weather
The average high temperature in July is 79.8 degrees, with an average low temperature in January of 4.2 degrees. The average rainfall is approximately 32.4 inches per year, with 56.4 inches of snow per year.
