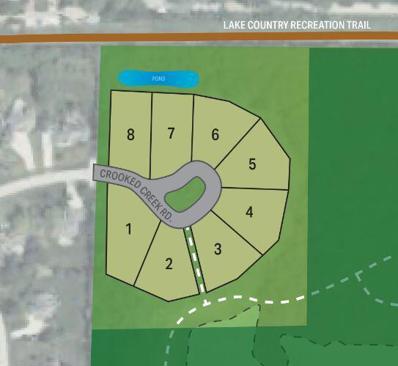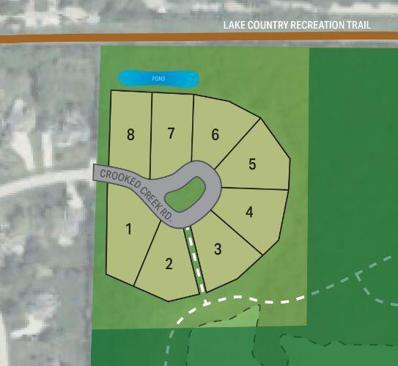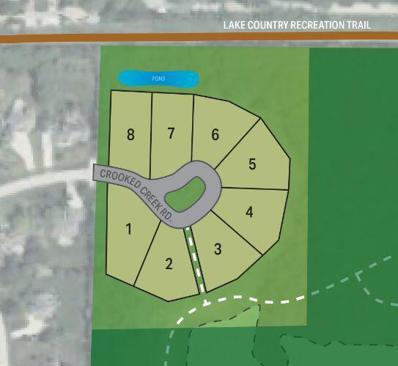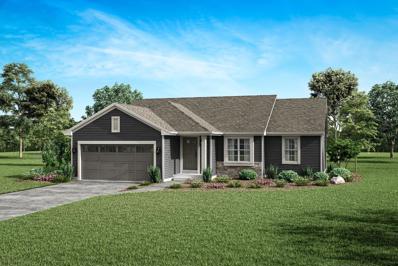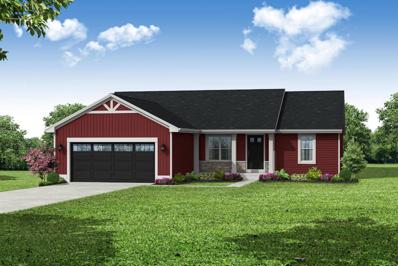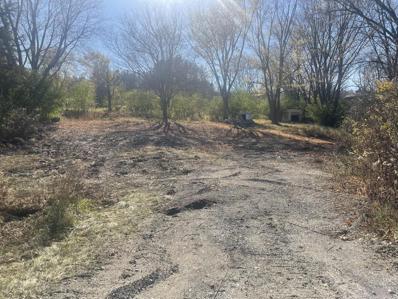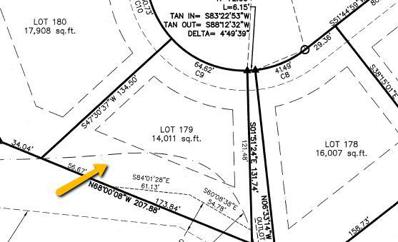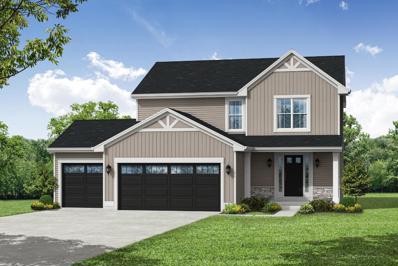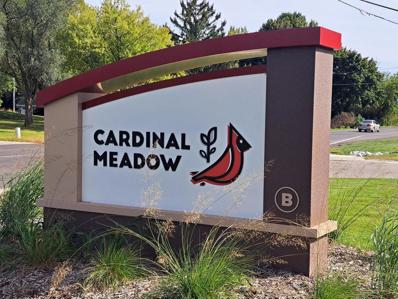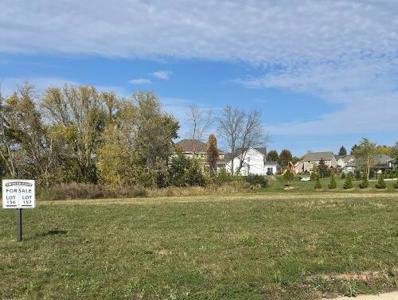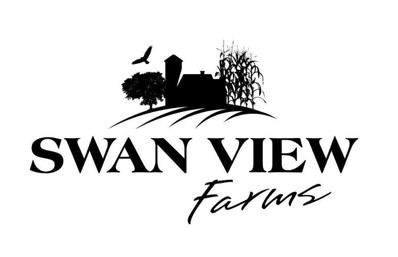Pewaukee WI Homes for Rent
$284,900
Lt3 WELSHIRE FARM Pewaukee, WI 53072
- Type:
- Land
- Sq.Ft.:
- n/a
- Status:
- Active
- Beds:
- n/a
- Lot size:
- 0.5 Acres
- Baths:
- MLS#:
- WIREX_METRO1883397
ADDITIONAL INFORMATION
Build your dream home on these future 1/2 acre lots. Close to schools, shopping and dining. Municipal sewer & Private well. Subdivision anticipated to be completed by end of 2024.
$269,900
Lt2 WELSHIRE FARM Pewaukee, WI 53072
- Type:
- Land
- Sq.Ft.:
- n/a
- Status:
- Active
- Beds:
- n/a
- Lot size:
- 0.5 Acres
- Baths:
- MLS#:
- WIREX_METRO1883396
ADDITIONAL INFORMATION
Build your dream home on these future 1/2 acre lots. Close to schools, shopping and dining. Municipal sewer & Private well. Subdivision anticipated to be completed by end of 2024.
$254,900
Lt1 WELSHIRE FARM Pewaukee, WI 53072
- Type:
- Land
- Sq.Ft.:
- n/a
- Status:
- Active
- Beds:
- n/a
- Lot size:
- 0.5 Acres
- Baths:
- MLS#:
- WIREX_METRO1883395
- Subdivision:
- WELSHIRE FARM
ADDITIONAL INFORMATION
Build your dream home on these future 1/2 acre lots Close to schools, shopping and dining. Municipal sewer, private well. Subdivision anticipated to be completed by end of 2024.
- Type:
- Single Family
- Sq.Ft.:
- 1,500
- Status:
- Active
- Beds:
- 3
- Lot size:
- 0.16 Acres
- Baths:
- 2.00
- MLS#:
- WIREX_METRO1881886
- Subdivision:
- RIVERSIDE PRESERVE
ADDITIONAL INFORMATION
This new construction home fesatures open-concept and split bedroom layout that allows for the perfect blend of privacy and togetherness. With a spacious private primary bedroom, which includes a walk-in closet and a private bathroom. It is separated from the secondary bedrooms by the cozy gathering room, kitchen featuring a center island with quartz counter tops as well as a comfortable dining area. Located between the two secondary bedrooms is the shared hall bathroom. And rounding out the floor plan is the laundry room with an entrance to the 2-car
- Type:
- Single Family
- Sq.Ft.:
- 1,500
- Status:
- Active
- Beds:
- 3
- Lot size:
- 0.16 Acres
- Baths:
- 2.00
- MLS#:
- WIREX_METRO1881883
- Subdivision:
- RIVERSIDE PRESERVE
ADDITIONAL INFORMATION
This is a spacious open concept split ranch with a kitchen with quartz counter tops and plenty of storage as well as a center isalnd with snack bar and seating. The is a large private Primary bedroom with a private bath and large walk-in- closet. There is a large Gathering room with an open switch-back staircase to a basement with an egress window and plumbing for a full bath for future expansion. Just a stones throw is the Riverside Canoe Launch on the Pewaukee River.
- Type:
- Land
- Sq.Ft.:
- n/a
- Status:
- Active
- Beds:
- n/a
- Lot size:
- 2.19 Acres
- Baths:
- MLS#:
- WIREX_METRO1881252
ADDITIONAL INFORMATION
Look no further for your new build project! Over 2 acres of land waiting for your ideas...enough land for family and pets. Utility connections are on the land at the pole and only needs installation into home when ready. Septic tank system will need to be installed by new owner. Only 5 minutes away from entertainment, schools, medical facilities, shopping and Pewaukee Beach. Don't miss out on this rare opportunity to own secluded land with all the added convenience.
- Type:
- Land
- Sq.Ft.:
- n/a
- Status:
- Active
- Beds:
- n/a
- Lot size:
- 0.32 Acres
- Baths:
- MLS#:
- WIREX_METRO1880533
- Subdivision:
- WOODLEAF RESERVE
ADDITIONAL INFORMATION
Phase 5 of Woodleaf Reserve! Many of the lots back up to open space, have lookout and walkout exposures, and all are fully improved with sewer and water. These lots are among the best in the neighborhood with gorgeous views. Highly ranked Hamilton School District. Lot 179 offers a 9' rear walkout exposure. Deed Restricted to preferred Builders.
- Type:
- Single Family
- Sq.Ft.:
- 1,704
- Status:
- Active
- Beds:
- 4
- Lot size:
- 0.16 Acres
- Year built:
- 2024
- Baths:
- 2.50
- MLS#:
- WIREX_METRO1876955
- Subdivision:
- RIVERSIDE PRESERVE
ADDITIONAL INFORMATION
This NEW construction open concept 2-story home features a spacious kitchen with a center island with quartz counter tops as well as a large walk-in-pantry, a first floor laundry and good sized gathering room. The upstairs has a large Primary Bedroom with a private bath and large walk-in-closet as well as 3 more bedrooms and a second bath. Just a stones throw is the Riverside Canoe Launch on the Pewaukee River.
- Type:
- Land
- Sq.Ft.:
- n/a
- Status:
- Active
- Beds:
- n/a
- Lot size:
- 0.38 Acres
- Baths:
- MLS#:
- WIREX_METRO1874940
- Subdivision:
- CARDINAL MEADOW
ADDITIONAL INFORMATION
Cardinal Meadows is Bielinski Homes latest neighborhood located 2 minutes off Hwy 16 just off of Bluemound Rd. This quaint neighborhood consists of 24 homesites averaging around 1/3 acres in size. With reasonable building requirements, this neighborhood won't last long. Multiple lots available ranging from $179,900 to $194,900. Contact for lot list. All homes in Cardinal Meadows must be built by Bielinski Homes.
- Type:
- Land
- Sq.Ft.:
- n/a
- Status:
- Active
- Beds:
- n/a
- Lot size:
- 0.36 Acres
- Baths:
- MLS#:
- WIREX_METRO1866160
- Subdivision:
- WOODLEAF RESERVE
ADDITIONAL INFORMATION
Deed Restricted to preferred Builders. The first section of Phase 5 in Woodleaf Reserve offers 20 lots starting from the $150s. Many of the lots back up to open space, have lookout and walkout exposures, and all are fully improved with sewer and water. These lots are among the best in the neighborhood with gorgeous views. Highly ranked Hamilton School District. Ask about current home/lot package discount. Lot 157 offers a 4' rear lookout.
- Type:
- Land
- Sq.Ft.:
- n/a
- Status:
- Active
- Beds:
- n/a
- Lot size:
- 0.54 Acres
- Baths:
- MLS#:
- WIREX_METRO1857832
- Subdivision:
- SWAN VIEW FARMS
ADDITIONAL INFORMATION
Swan View Farms is located in the City of Pewaukee off of Swan Rd. and connects to the popular Broken Hill Subdivision to the south. This beautiful location offers a wealth of recreational experiences including outstanding golf courses, hiking trails, and is close to shopping, dining, & more! Buyer must build with Westridge Builders and all offers must be prepared by Westridge Builders.
| Information is supplied by seller and other third parties and has not been verified. This IDX information is provided exclusively for consumers personal, non-commercial use and may not be used for any purpose other than to identify perspective properties consumers may be interested in purchasing. Copyright 2024 - Wisconsin Real Estate Exchange. All Rights Reserved Information is deemed reliable but is not guaranteed |
Pewaukee Real Estate
The median home value in Pewaukee, WI is $442,500. This is higher than the county median home value of $387,700. The national median home value is $338,100. The average price of homes sold in Pewaukee, WI is $442,500. Approximately 80.9% of Pewaukee homes are owned, compared to 14.51% rented, while 4.6% are vacant. Pewaukee real estate listings include condos, townhomes, and single family homes for sale. Commercial properties are also available. If you see a property you’re interested in, contact a Pewaukee real estate agent to arrange a tour today!
Pewaukee, Wisconsin has a population of 15,589. Pewaukee is more family-centric than the surrounding county with 34.78% of the households containing married families with children. The county average for households married with children is 33.31%.
The median household income in Pewaukee, Wisconsin is $110,269. The median household income for the surrounding county is $94,310 compared to the national median of $69,021. The median age of people living in Pewaukee is 44.3 years.
Pewaukee Weather
The average high temperature in July is 81.8 degrees, with an average low temperature in January of 11.3 degrees. The average rainfall is approximately 34.8 inches per year, with 41.9 inches of snow per year.
