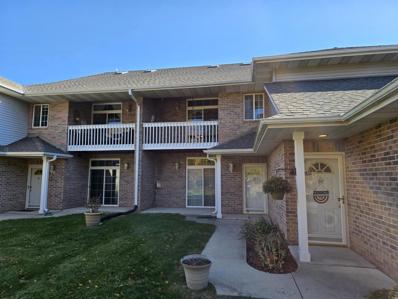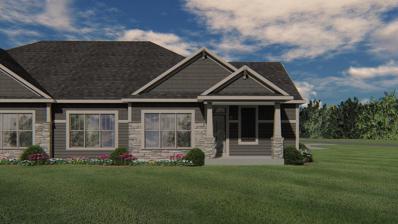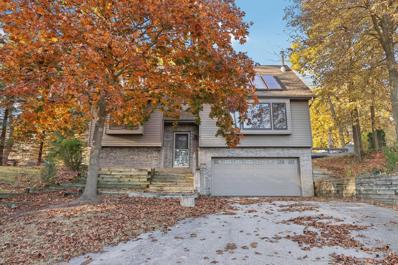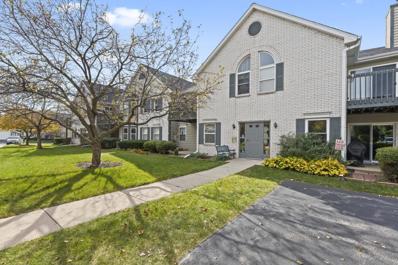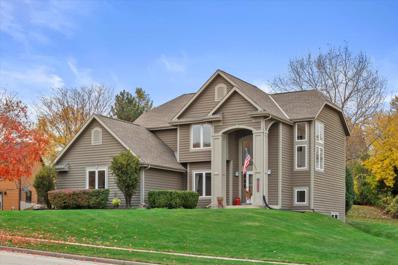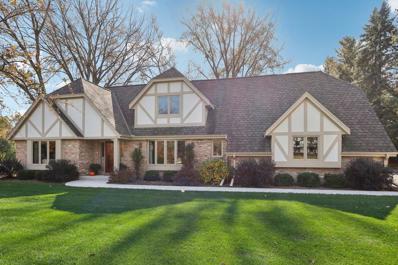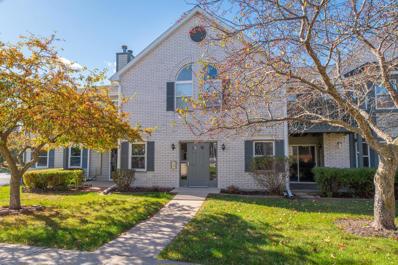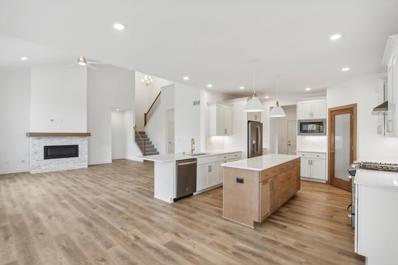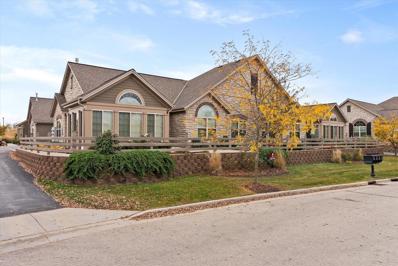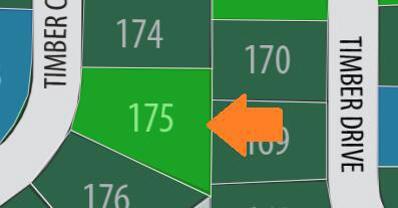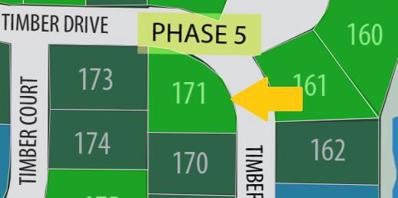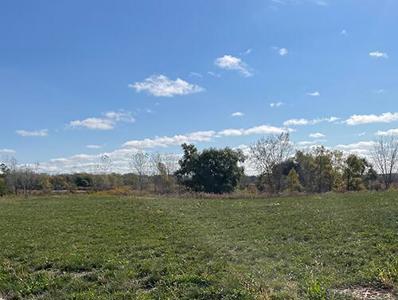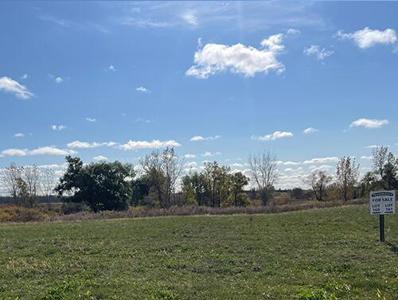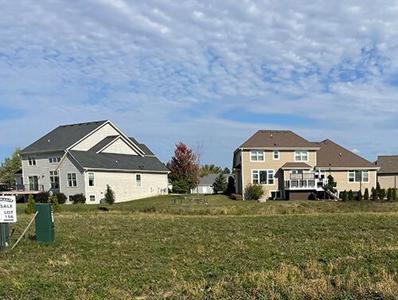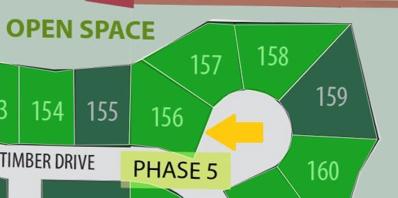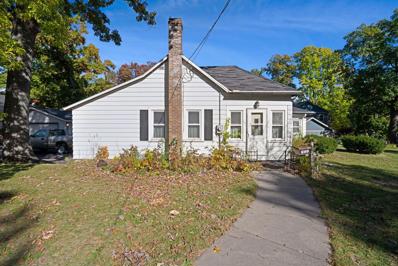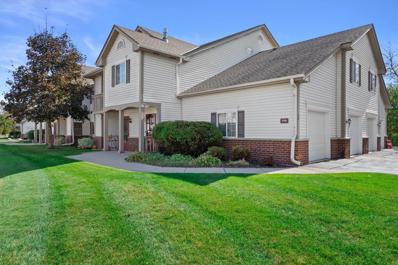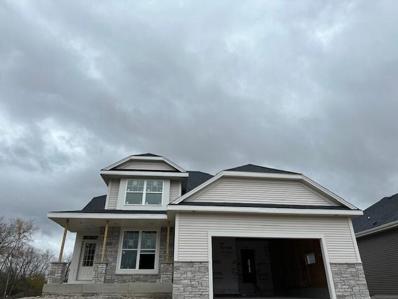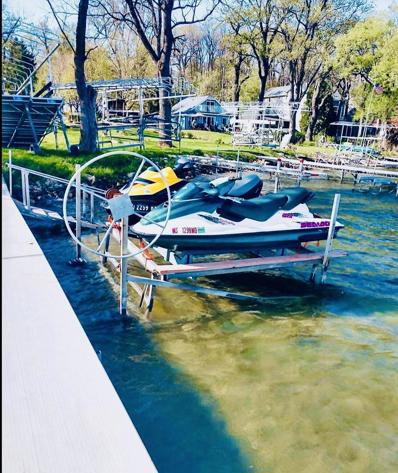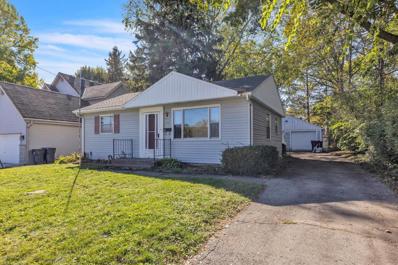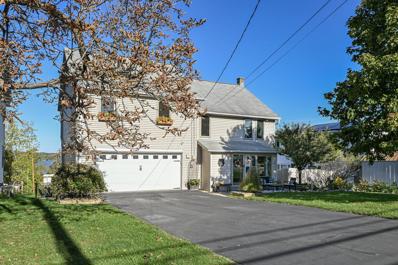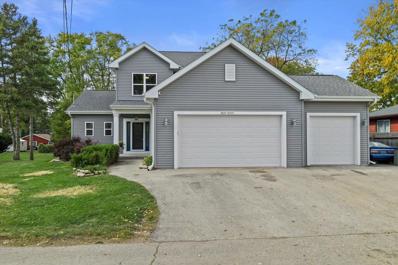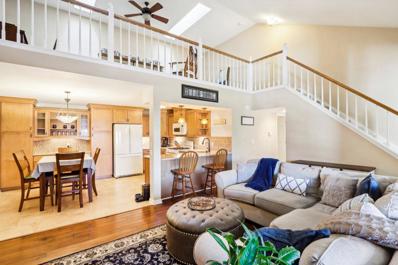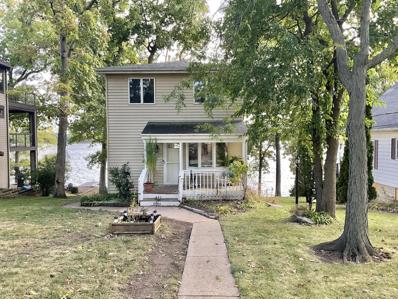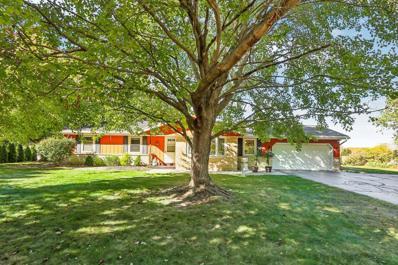Pewaukee WI Homes for Rent
- Type:
- Condo
- Sq.Ft.:
- 1,879
- Status:
- Active
- Beds:
- 2
- Year built:
- 1995
- Baths:
- 2.00
- MLS#:
- WIREX_METRO1898248
ADDITIONAL INFORMATION
Great 2nd floor condo in a convenient Pewaukee location! Recent updates include quartz counters & updated backsplash and large walk-in shower in master bath. This spacious unit features vaulted ceiling, a large loft w/ skylights that overlooks the great room complete with gas fireplace. Dining room has built in buffet. Both bedrooms are nice sized - MBR has duel closets. Nice sized den has built-in desk and could easily be converted to a 3rd BR. Great view from private balcony, tucked away in the back of the building. Kitchen has breakfast bar. In-unit laundry w/ newer washer and dryer inc. 2.5 car attached garage.
- Type:
- Condo
- Sq.Ft.:
- 1,979
- Status:
- Active
- Beds:
- 2
- Year built:
- 2024
- Baths:
- 2.00
- MLS#:
- WIREX_METRO1897815
ADDITIONAL INFORMATION
New Construction! Luxury Ranch Halen Homes Condominium- Breckenridge Floorplan- featuring 2 Bedrooms and 2 Baths. Open concept great for entertaining with 9' ceilings throughout. Kitchen includes quartz countertops, large center island, painted maple cabinetry and stainless steel gourmet kitchen appliances . Spacious Great Room features a stunning stone to ceiling fireplace. Private Primary Suite with double bowl vanity and large walk-in closet. Spacious unfinished 9' Basement Offers Great opportunity for Future Expansion w/Full Bath rough-In and Full Rear Walkout Exposure. 2 car attached garage. Exclusive access to a clubhouse with a community room, fitness center, and an outdoor heated pool. Snow removal and lawn care are also included. Completion End of February 2025
- Type:
- Single Family
- Sq.Ft.:
- 1,953
- Status:
- Active
- Beds:
- 3
- Lot size:
- 0.26 Acres
- Year built:
- 1990
- Baths:
- 2.00
- MLS#:
- WIREX_METRO1897037
ADDITIONAL INFORMATION
Discover this stunning home with neighborhood access to Pewaukee Lake! Bright, open-concept LR offers partial lake views, a vaulted ceiling, and large skylights that flood the space with natural light. Enjoy cozy evenings by the wood-burning stove, or entertain in the kitchen with ample storage and a built-in breakfast bar. The family room boasts a vaulted ceiling and patio doors that lead to a spacious deck perched on a scenic hill overlooking the lake. The main level includes two comfortable bedrooms and an updated bath, while the second-floor owner's suite features skylights, an updated bathroom, two closets, and a spacious loft. The yard is filled with mature trees and perennial gardens. Just steps away, the public neighborhood lake access is perfect for swimming, kayaking, and more!
- Type:
- Condo
- Sq.Ft.:
- 1,564
- Status:
- Active
- Beds:
- 3
- Year built:
- 1996
- Baths:
- 2.00
- MLS#:
- WIREX_METRO1896780
ADDITIONAL INFORMATION
The condo you were waiting for is here! This 3 BR, 2 BA upper level condo offers an open concept floor plan with vaulted ceilings allowing for comfortable living and entertaining. The great room, featuring a gas fireplace, flows onto a private balcony perfect for relaxing. The kitchen is well appointed with quartz counters, plenty of cabinetry and a large breakfast bar for casual dining. The oversized primary suite has dual closets and a private en-suite bath. The 3rd bedroom stands out with private access to the balcony and cathedral ceilings adding a unique touch. Other noteable features include in-unit washer and dryer, heated underground parking for 2 cars as well as an additional storage unit. This condo provides everything you need to feel at home in a prime Pewaukee location.
- Type:
- Single Family
- Sq.Ft.:
- 2,930
- Status:
- Active
- Beds:
- 4
- Lot size:
- 0.36 Acres
- Year built:
- 2000
- Baths:
- 2.50
- MLS#:
- WIREX_METRO1897039
ADDITIONAL INFORMATION
Located minutes from shopping, popular restaurants, and the Pewaukee Lake beach front, this beautiful home perfectly blends convenience and comfort. The interior impresses with vaulted foyer and welcoming GR featuring a cozy GFP. Bright and inviting KIT is complemented by center island & walk-in pantry, ideal for your storage needs. Formal DR offers the perfect space for gatherings or could serve as a home office. Upstairs, the primary suite boasts vaulted ceilings, WIC, and private bath complete with double vanity & walk-in shower. In addition, generously sized bedrooms provide ample space for everyone, and the 2nd full bath features double vanity for added convenience. LL features custom-crafted wet bar. Ample space for entertaining, plus additional space for both relaxation & storage.
- Type:
- Single Family
- Sq.Ft.:
- 2,955
- Status:
- Active
- Beds:
- 4
- Lot size:
- 1.06 Acres
- Year built:
- 1987
- Baths:
- 2.50
- MLS#:
- WIREX_METRO1896964
- Subdivision:
- NAGA-WAUKEE KETTLE MORAIN
ADDITIONAL INFORMATION
ARROWHEAD School District! OVER $100,000 in EXTERIOR UPDATES!! This 4 BR, 2.5 BA Tudor is ready for a new owner!! The elegant design includes a three-car garage and adjacent to the 12th Fairway of the scenic Naga-Waukee Golf Course, offering a picturesque nature view right in your backyard. Inside, you'll find a welcoming atmosphere with ample formal living spaces, cozy family room with NFP, and a wet bar ideal for entertaining. Kitchen updated with granite countertops and pristine oak cabinets. Main floor laundry. Spacious primary bedroom with WIC and gorgeous ensuite. Enjoy the tranquility of this desirable location just minutes away from Pewaukee Lake boat launch, Ice Age Trail, and local amenities. Don't miss the opportunity to make this exquisite home your own before the holidays!
- Type:
- Condo
- Sq.Ft.:
- 1,047
- Status:
- Active
- Beds:
- 1
- Year built:
- 1996
- Baths:
- 1.50
- MLS#:
- WIREX_METRO1897093
ADDITIONAL INFORMATION
Welcome to this lovely, newly refreshed one-bedroom unit in a peaceful Pewaukee condo complex. Recent updates include fresh interior paint, carpeting, kitchen flooring, modern light fixtures, a stackable washer and dryer, furnace and air conditioner. The spacious living room features sliding glass doors that open to your private patio and seamlessly flows into the dining area and kitchen, which boasts ample counter space. The large primary suite is highlighted by bowed windows and double closets. The convenient half bath is perfect for guests. The unit also includes a heated underground parking spot and a storage unit. Furnace and AC '21.
- Type:
- Single Family
- Sq.Ft.:
- 2,748
- Status:
- Active
- Beds:
- 4
- Lot size:
- 0.32 Acres
- Year built:
- 2024
- Baths:
- 2.50
- MLS#:
- WIREX_METRO1897089
- Subdivision:
- WOODLEAF RESERVE
ADDITIONAL INFORMATION
Just completed! This stunning Summerhill Craftsman by Korndoerfer Homes features a tree-lined private backyard, perfect for outdoor enjoyment. The beautiful 16x12 sunroom boasts a vaulted ceiling, while the great room includes a cathedral ceiling and a stacked stone gas fireplace. The open-concept kitchen showcases quartz countertops, a tile backsplash, and staggered painted maple cabinets with crown molding, along with GE(r) appliances. The master suite offers a box-up ceiling, a luxurious walk-in shower, a double bowl vanity with quartz, and a separate commode room. Enjoy a flex room with double doors, plus a dedicated laundry and mudroom. Additional highlights include 2x6 construction, lookout exposure, an Azek(r) deck, & Pella(r) windows. Builder warranty included. This home is a must see!
- Type:
- Condo
- Sq.Ft.:
- 1,861
- Status:
- Active
- Beds:
- 2
- Year built:
- 2014
- Baths:
- 2.00
- MLS#:
- WIREX_METRO1897079
ADDITIONAL INFORMATION
Welcome home to this charming ranch-style side-by-side condo in the serene and sought-after Glen at Seven Stones community. With access to a pool, clubhouse, and exercise room, enjoy an active lifestyle in a peaceful setting. This pet-friendly (with restrictions) condo offers easy, main floor living with a level entrance and one-step access from the garage. The Great Room features cathedral ceilings and a cozy gas fireplace, while the 4-season sunroom fills the space with natural light. The kitchen boasts modern granite/quartz countertops, updated cabinets, and ample storage. The primary bedroom includes a walk-in closet and an ensuite bath with dual vanities. Main-floor laundry, and a lower level that is waiting for you to finish and make your own. Located near shopping, dining, and mor
- Type:
- Land
- Sq.Ft.:
- n/a
- Status:
- Active
- Beds:
- n/a
- Lot size:
- 0.4 Acres
- Baths:
- MLS#:
- WIREX_METRO1896795
- Subdivision:
- WOODLEAF RESERVE
ADDITIONAL INFORMATION
Deed Restricted to preferred Builders. Phase 5 in Woodleaf Reserve offers 20 lots starting from the $150s. Many of the lots back up to open space, have lookout and walkout exposures, and all are fully improved with sewer and water. These lots are among the best in the neighborhood with gorgeous views. Highly ranked Hamilton School District. Ask about current home/lot package discount. Lot 175 offers a 4' Rear Lookout
- Type:
- Land
- Sq.Ft.:
- n/a
- Status:
- Active
- Beds:
- n/a
- Lot size:
- 0.33 Acres
- Baths:
- MLS#:
- WIREX_METRO1896788
- Subdivision:
- WOODLEAF RESERVE
ADDITIONAL INFORMATION
Deed Restricted to preferred Builders. Phase 5 in Woodleaf Reserve offers 20 lots starting from the $150s. Many of the lots back up to open space, have lookout and walkout exposures, and all are fully improved with sewer and water. These lots are among the best in the neighborhood with gorgeous views. Highly ranked Hamilton School District. Ask about current home/lot package discount. Lot 171 offers a 4' Rear Corner Lookout
- Type:
- Land
- Sq.Ft.:
- n/a
- Status:
- Active
- Beds:
- n/a
- Lot size:
- 0.34 Acres
- Baths:
- MLS#:
- WIREX_METRO1896782
- Subdivision:
- WOODLEAF RESERVE
ADDITIONAL INFORMATION
Deed Restricted to preferred Builders. Phase 5 in Woodleaf Reserve offers 20 lots starting from the $150s. Many of the lots back up to open space, have lookout and walkout exposures, and all are fully improved with sewer and water. These lots are among the best in the neighborhood with gorgeous views. Highly ranked Hamilton School District. Ask about current home/lot package discount. Lot 161 offers a 9' Rear Corner Walkout
- Type:
- Land
- Sq.Ft.:
- n/a
- Status:
- Active
- Beds:
- n/a
- Lot size:
- 0.4 Acres
- Baths:
- MLS#:
- WIREX_METRO1896777
- Subdivision:
- WOODLEAF RESERVE
ADDITIONAL INFORMATION
Deed Restricted to preferred Builders. Phase 5 in Woodleaf Reserve offers 20 lots starting from the $150s. Many of the lots back up to open space, have lookout and walkout exposures, and all are fully improved with sewer and water. These lots are among the best in the neighborhood with gorgeous views. Highly ranked Hamilton School District. Ask about current home/lot package discount. Lot 160 offers a 9' Rear Walkout
- Type:
- Land
- Sq.Ft.:
- n/a
- Status:
- Active
- Beds:
- n/a
- Lot size:
- 0.35 Acres
- Baths:
- MLS#:
- WIREX_METRO1896770
- Subdivision:
- WOODLEAF RESERVE
ADDITIONAL INFORMATION
Deed Restricted to preferred Builders. Phase 5 in Woodleaf Reserve offers 20 lots starting from the $150s. Many of the lots back up to open space, have lookout and walkout exposures, and all are fully improved with sewer and water. These lots are among the best in the neighborhood with gorgeous views. Highly ranked Hamilton School District. Ask about current home/lot package discount. Lot 158 offers a 4' rear lookout.
- Type:
- Land
- Sq.Ft.:
- n/a
- Status:
- Active
- Beds:
- n/a
- Lot size:
- 0.35 Acres
- Baths:
- MLS#:
- WIREX_METRO1896767
- Subdivision:
- WOODLEAF RESERVE
ADDITIONAL INFORMATION
Deed Restricted to preferred Builders. Phase 5 in Woodleaf Reserve offers 20 lots starting from the $150s. Many of the lots back up to open space, have lookout and walkout exposures, and all are fully improved with sewer and water. These lots are among the best in the neighborhood with gorgeous views. Highly ranked Hamilton School District. Ask about current home/lot package discount. Lot 156 offers a 4' rear lookout.
$349,900
137 Lookout DRIVE Pewaukee, WI 53072
- Type:
- Single Family
- Sq.Ft.:
- 1,764
- Status:
- Active
- Beds:
- 3
- Lot size:
- 0.44 Acres
- Baths:
- 2.00
- MLS#:
- WIREX_METRO1896564
ADDITIONAL INFORMATION
Discover this charming 3-bedroom, 2-bath ranch home that blends classic character with modern potential. Step into the inviting sunken living room, featuring patio doors that lead to an outdoor space. The dinette offers a lovely view of the living area, while an adjacent dining area boasts a warm wood-beamed ceiling, perfect for gatherings. The kitchen offers ample cabinets and two windows for natural light. Enjoy the convenience of a main floor laundry room with extra storage. The finished lower level includes a cozy bedroom with a unique waffle ceiling and a private attached bath. With a spacious 2.5-car detached garage, this home is ready for your personal touch!
- Type:
- Condo
- Sq.Ft.:
- 969
- Status:
- Active
- Beds:
- 1
- Year built:
- 1997
- Baths:
- 1.00
- MLS#:
- WIREX_METRO1896319
ADDITIONAL INFORMATION
Welcome Home to this move in ready Condo. Great location and Private Front Porch . This Condo has newer appliances, furnace, fixtures, flooring and more. The 1.5 car garage is attached and you can enter right into the Home. Enjoy all the amenities offered being offered including a club house, Pool and Beautiful walks. Small pets are allowed. This Condo is charming thru out with an open concept floor plan, In Unit Laundry, Walk in Closets, kitchen snack bar open to dining room and a nice size master bedroom. A must see!
- Type:
- Single Family
- Sq.Ft.:
- 2,602
- Status:
- Active
- Beds:
- 4
- Lot size:
- 0.19 Acres
- Year built:
- 2024
- Baths:
- 2.50
- MLS#:
- WIREX_METRO1896445
- Subdivision:
- RIVERSIDE PRESERVE
ADDITIONAL INFORMATION
New construction Augusta 2-story features 4 bedroom/2.5 bathroom/2 car garage. Open concept foyer, living room, kitchen on first floor. Living room shares large and many windows including direct vet gas fireplace spacious design. Laundry/mudroom thru garage entrance. Kitchen per plan large island/walk in pantry. 2nd floor offers large primary bedroom and 3 guest bedrooms all w/w.i.c. Family bathroom has double vanity sink w/private pocket door entrance into shower area. Primary bedroom has double walk in closets, separate full bathroom. 8' poured concrete foundation, roughed in drains in lower level, active radon mitigation system, high efficiency Armstrong Furnace, 50 gallon water heater, partial exposure with natural light windows in lower level. Expecting Spring of 2025 completion.
- Type:
- Single Family
- Sq.Ft.:
- 900
- Status:
- Active
- Beds:
- 3
- Lot size:
- 0.24 Acres
- Year built:
- 1890
- Baths:
- 1.00
- MLS#:
- WIREX_METRO1896385
ADDITIONAL INFORMATION
This cute 3 bedroom ranch has tons of character plus all the best Lake life can offer. Open concept living room with classic cottage charm. Nice size Master bedroom with patio doors for enjoying morning coffee. There is a 29'x29' heated garage with heated loft above, plus added connected shed with plenty of space for your water toys. 150 feet of Shared park like lake access with piers for your boat and water activities which are at the end down Shady Lane. See yourself living in this quiet tranquil home.
- Type:
- Single Family
- Sq.Ft.:
- 768
- Status:
- Active
- Beds:
- 2
- Lot size:
- 0.21 Acres
- Year built:
- 1950
- Baths:
- 1.00
- MLS#:
- WIREX_METRO1896281
- Subdivision:
- PASSOLT ADDITION
ADDITIONAL INFORMATION
Village of Pewaukee holds this quaint 2 BR, 1 Bath ranch home, within walking distance to library, downtown shops, restaurants, and beach! Kitchen and living room remodeled, with bath and bedrooms open to your ideas. Private screen porch area off back. Nice rear yard with mature trees, shed, and space to play. Roomy 2.5 car det. garage. Enjoy a small town feel and close proximity to Hwy. 16 and I94. Build equity and gain the benefits of home ownership!
- Type:
- Single Family
- Sq.Ft.:
- 2,000
- Status:
- Active
- Beds:
- 3
- Lot size:
- 0.2 Acres
- Year built:
- 1938
- Baths:
- 2.50
- MLS#:
- WIREX_METRO1896152
ADDITIONAL INFORMATION
Experience luxurious living in this remodeled 2-story home with stunning year-round views of Pewaukee Lake and nearby shared lake access. The open-concept design features a gourmet kitchen with a center island, custom cabinetry, and quartz counters. The great room has hickory wood flooring, a beamed ceiling, and a fireplace that enhances the lake views, leading to a spacious deck--ideal for entertaining. The main bedroom suite offers vaulted ceilings, twin walk-in closets, lake views, and a private balcony. The luxurious main bathroom includes heated floors, a tile shower, and a soaking tub. Two additional bedrooms, a reading nook, and another bathroom complete this level. Additional highlights: newer wood windows, large walkout basement, epoxy-floored garage, and a fenced backyard.
- Type:
- Single Family
- Sq.Ft.:
- 3,190
- Status:
- Active
- Beds:
- 4
- Lot size:
- 0.28 Acres
- Year built:
- 2015
- Baths:
- 4.50
- MLS#:
- WIREX_METRO1896035
- Subdivision:
- MATTHIESONS
ADDITIONAL INFORMATION
Stunning updated lake access property. Like-new, double lot, beautifully updated 4 bedroom, 4.5 bath home offers the perfect blend of luxury and convenience with deeded lake access w/boat lift option restriction, just a short walk away - enjoy lake living without the maintenance! The first floor features a newly remodeled main bedroom suite with a spacious layout and modern amenities and 2nd floor main suite. Throughout the home, new carpet and LVP flooring creates a fresh and inviting atmosphere. The gourmet kitchen boasts an open concept, ideal for entertaining family and friends. Step outside onto the expansive private deck, complete with a built-in grill and relaxing hot tub. The finished basement adds even more living space with a built-in bar, new flooring, an office and a full bath
- Type:
- Condo
- Sq.Ft.:
- 1,867
- Status:
- Active
- Beds:
- 3
- Year built:
- 1997
- Baths:
- 2.00
- MLS#:
- WIREX_METRO1896031
ADDITIONAL INFORMATION
Welcome home as you step inside to feel the expansive space in the Great Room, featuring a natural gas fireplace framed by elegant brickwork. The dining area boasts a built-in buffet, glass-front cabinetry, & generous storage, while the modern kitchen offers all the amenities, from stylish tile flooring & backsplash to a sprawling dining/serving counter. With three versatile bedrooms, you can choose to transform the large one--with its walk-in closet & custom-built desk--into your perfect home office. Enjoy the open & airy loft w/ soaring ceilings, & natural light from skylights. Convenience is at its best w/ same-floor laundry & excellent storage throughout. Located near premier shopping, vibrant downtown Pewaukee, & the beach, this home is more than just a place to live--it's a lifestyle.
$1,300,000
N37W26687 Kopmeier DRIVE Pewaukee, WI 53072
- Type:
- Single Family
- Sq.Ft.:
- 1,680
- Status:
- Active
- Beds:
- 3
- Lot size:
- 0.69 Acres
- Year built:
- 1914
- Baths:
- 2.50
- MLS#:
- WIREX_METRO1896033
ADDITIONAL INFORMATION
Well maintained 3 bedroom, 1.5 bath pewaukee lake home on a little over half acre gorgeous mature lot! Main level offers kitchen with large eat in area with views of lake, half bath, living room with great views of lake and access to large lakeside deck. Upper level offers master bedroom with views of lake and access to full bath. Two additional nice size bedrooms. Walkout lower level has partial finished rec room and patio doors leading to patio with views of the lake! Beautiful mature lot! 2.5 detached garage
- Type:
- Single Family
- Sq.Ft.:
- 2,039
- Status:
- Active
- Beds:
- 3
- Lot size:
- 0.75 Acres
- Year built:
- 1968
- Baths:
- 1.50
- MLS#:
- WIREX_METRO1895566
ADDITIONAL INFORMATION
Welcome to this charming ranch home, lovingly maintained by the original owner! Nestled on a spacious 0.75-acre lot, this 3-bedroom, 1.5-bath gem features a large addition, perfect for entertaining. The open-concept kitchen offers sweeping views of the cozy gas fireplace, creating a warm and inviting atmosphere. Step outside to enjoy not one, but two patios, ideal for outdoor gatherings. The partially finished basement provides extra space for relaxation or hobbies. With a brand-new roof, AC, and mound system, this home is move-in ready. Complete with an attached 2.5-car garage and a shed for extra storage, it's ready for its next chapter!
| Information is supplied by seller and other third parties and has not been verified. This IDX information is provided exclusively for consumers personal, non-commercial use and may not be used for any purpose other than to identify perspective properties consumers may be interested in purchasing. Copyright 2024 - Wisconsin Real Estate Exchange. All Rights Reserved Information is deemed reliable but is not guaranteed |
Pewaukee Real Estate
The median home value in Pewaukee, WI is $442,500. This is higher than the county median home value of $387,700. The national median home value is $338,100. The average price of homes sold in Pewaukee, WI is $442,500. Approximately 80.9% of Pewaukee homes are owned, compared to 14.51% rented, while 4.6% are vacant. Pewaukee real estate listings include condos, townhomes, and single family homes for sale. Commercial properties are also available. If you see a property you’re interested in, contact a Pewaukee real estate agent to arrange a tour today!
Pewaukee, Wisconsin has a population of 15,589. Pewaukee is more family-centric than the surrounding county with 34.78% of the households containing married families with children. The county average for households married with children is 33.31%.
The median household income in Pewaukee, Wisconsin is $110,269. The median household income for the surrounding county is $94,310 compared to the national median of $69,021. The median age of people living in Pewaukee is 44.3 years.
Pewaukee Weather
The average high temperature in July is 81.8 degrees, with an average low temperature in January of 11.3 degrees. The average rainfall is approximately 34.8 inches per year, with 41.9 inches of snow per year.
