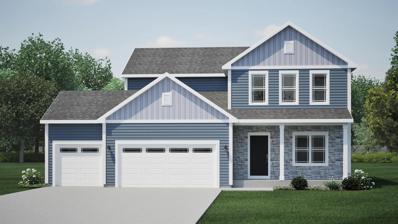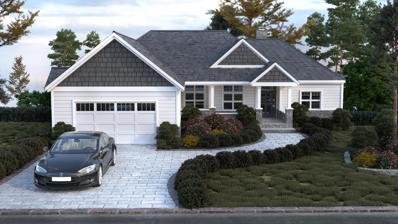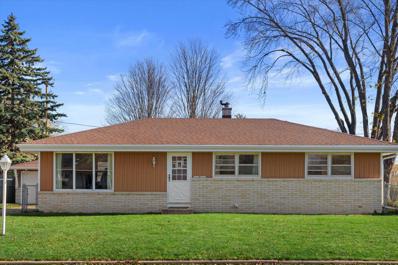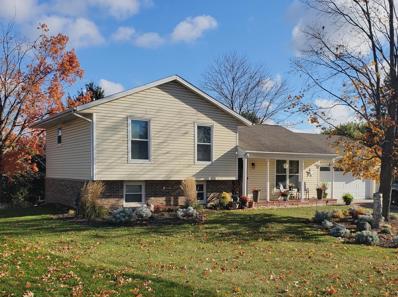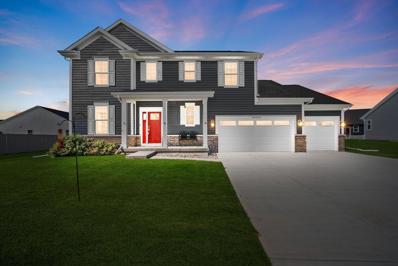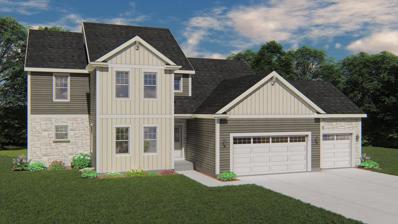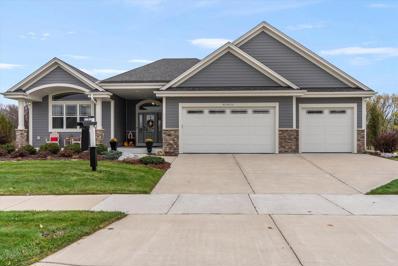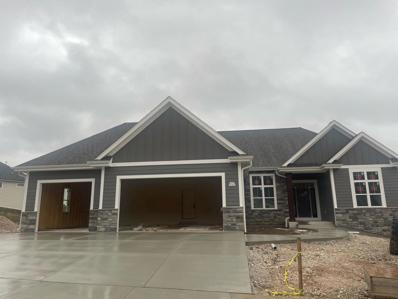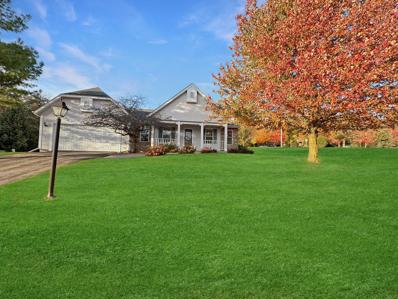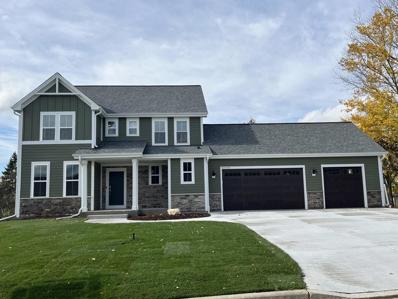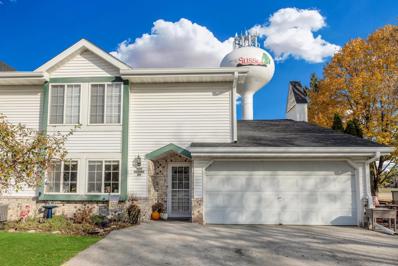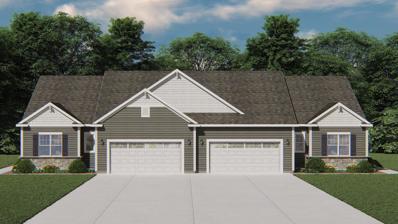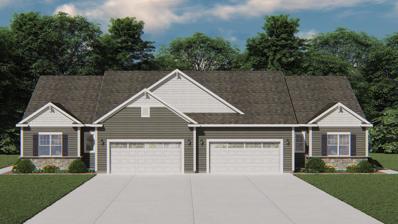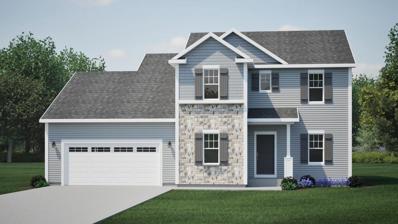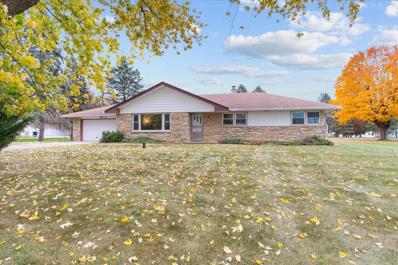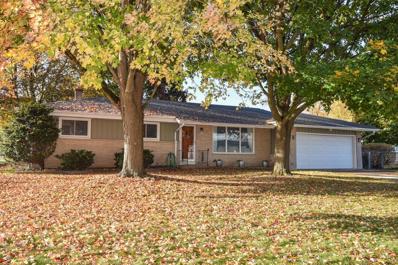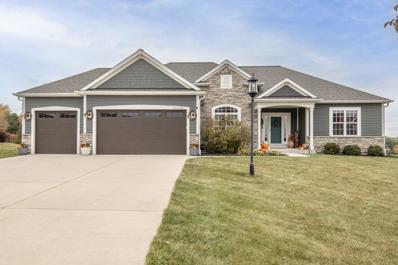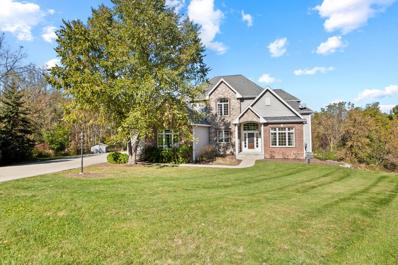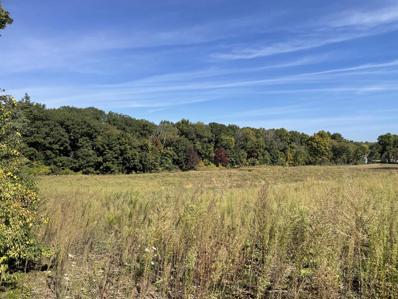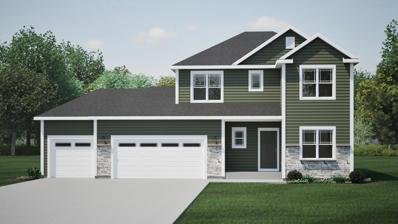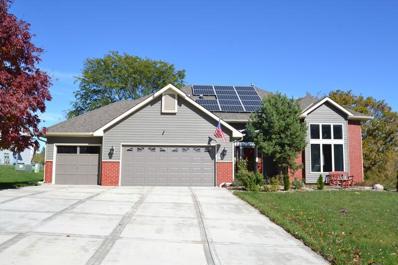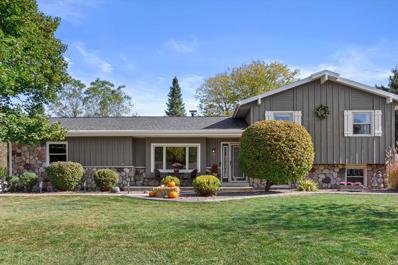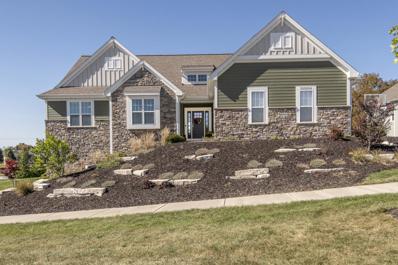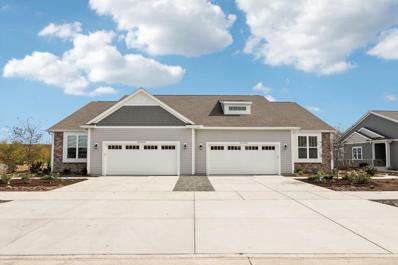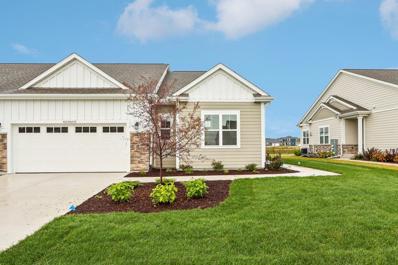Sussex WI Homes for Rent
The median home value in Sussex, WI is $599,900.
This is
higher than
the county median home value of $387,700.
The national median home value is $338,100.
The average price of homes sold in Sussex, WI is $599,900.
Approximately 68.27% of Sussex homes are owned,
compared to 28.66% rented, while
3.07% are vacant.
Sussex real estate listings include condos, townhomes, and single family homes for sale.
Commercial properties are also available.
If you see a property you’re interested in, contact a Sussex real estate agent to arrange a tour today!
- Type:
- Single Family
- Sq.Ft.:
- 2,189
- Status:
- Active
- Beds:
- 4
- Lot size:
- 0.3 Acres
- Year built:
- 2024
- Baths:
- 2.50
- MLS#:
- WIREX_METRO1899282
- Subdivision:
- WOODLAND TRAILS
ADDITIONAL INFORMATION
NEW CONSTRUCTION- Move In Ready - February 2025!! - This beautiful Hudson model has all the amenities you are looking for! The Kitchen includes quartz countertops, cabinets with soft close, a workspace island with overhang for additional seating, and is open to the Great Room which has a gas fireplace with beautiful stone to 9' ceiling detail and LVP flooring. The Primary Suite features a box tray ceiling, a large walk-in-closet and a Luxury Primary Bath with a double bowl vanity, ceramic tile flooring, tiled walls and tile bench in the shower. Other Highlights include Secondary Bedroom WIC's, 1st floor Flex room with french doors, a lower level with a full bathroom rough-in for future living space and much more!
- Type:
- Single Family
- Sq.Ft.:
- 4,039
- Status:
- Active
- Beds:
- 4
- Lot size:
- 0.74 Acres
- Baths:
- 3.50
- MLS#:
- WIREX_METRO1898983
- Subdivision:
- REDFORD HILLS
ADDITIONAL INFORMATION
- Type:
- Single Family
- Sq.Ft.:
- 1,242
- Status:
- Active
- Beds:
- 3
- Lot size:
- 0.25 Acres
- Year built:
- 1967
- Baths:
- 1.50
- MLS#:
- WIREX_METRO1898869
ADDITIONAL INFORMATION
This lovely ranch home is ready for you to come in and fall in love! Make yourself at home in the spacious living room and dining room. The main floor is complete with HWF's, 3 bedrooms, 1.5 bath and eat-in kitchen. Need more room to spread out? Check out the partially finished basement or the lovely fenced in back yard. This home has had many big-ticket items completed within the last 5 years including new roof on home and garage, siding, gutters, leaf filters, plus a 1 year home warranty. You don't want to miss out on this charmer! (Property being sold in ''as is'' condition).
- Type:
- Single Family
- Sq.Ft.:
- 1,580
- Status:
- Active
- Beds:
- 4
- Lot size:
- 0.34 Acres
- Year built:
- 1983
- Baths:
- 2.00
- MLS#:
- WIREX_METRO1897546
ADDITIONAL INFORMATION
Inviting 4 BR/2 BA tri-level on quiet cul-de-sac. This home features a great blend of amenities, comfort and convenience. Both full baths extensively updated including brand new vanities, tub/shower surrounds, flooring, plumbing fixtures and lighting (2024). Welcoming kitchen highlights granite countertops, breakfast bar, decorative tile backsplash and generous prep space. Lovely hardwood floors in living room, kitchen and 2 upper-level bedrooms. New carpet in office/BR 3 (2024). Expansive deck offers a great place to BBQ or enjoy your morning coffee. Spacious yard with storage shed (2019). Furnace (2022); epoxied garage floor (2019); A/C (2017). Don't miss out on this exceptional opportunity - schedule your showing today!
- Type:
- Single Family
- Sq.Ft.:
- 3,210
- Status:
- Active
- Beds:
- 4
- Lot size:
- 0.28 Acres
- Year built:
- 2021
- Baths:
- 3.50
- MLS#:
- WIREX_METRO1898786
ADDITIONAL INFORMATION
This 4-bedroom, 3.5-bathroom house in Sussex Preserve is what you been looking for! Be amazed as you walk into a floor to ceiling foyer that leads to a gourmet chef's kitchen, and a cozy living room, this home is ideal for entertaining or relaxing. Upstairs, you'll find four spacious bedrooms, including a luxurious master suite with a walk-in closet and spa-like bathroom. The finished basement offers plenty of extra space for a home office, gym, or playroom. Plus, the five-car tandem garage is perfect for car enthusiasts or those who need extra storage. Enjoy the outdoors in the beautiful Sussex Preserve community. Take a walk to the nearby parks, complete with a gazebo in the backyard and a community pool. This home is an exceptional value. Schedule your showing today!
- Type:
- Single Family
- Sq.Ft.:
- 2,510
- Status:
- Active
- Beds:
- 4
- Lot size:
- 0.36 Acres
- Year built:
- 2024
- Baths:
- 2.50
- MLS#:
- WIREX_METRO1898737
- Subdivision:
- VISTA RUN
ADDITIONAL INFORMATION
The Sweetbriar-located in Vista Run! Vista Run offers a variety of amenities for homeowners including 2 Pools, Walking Paths, Play Area, Green Space & More! This 2-Story plans features upgrades throughout. First Floor has Flex Room, open concept living space & Primary Suite. Kitchen features soft close cabinets, quartz countertops, ext vented range hood & walk-in pantry. Great Room has gas fireplace, 2-story ceiling & views of private backyard. 1st Floor Primary Suite has cathedral ceiling, spacious WIC, tiled shower & double sinks. WIC off Rear Foyer provides xtra storage space. 2nd Floor has 3 secondary bedrooms, hall bathroom & quaint loft area. Lower Level has partial exposure, full bath rough-in & space for future finishing. Home is under construction, estimated completion March 2025
- Type:
- Single Family
- Sq.Ft.:
- 2,090
- Status:
- Active
- Beds:
- 3
- Lot size:
- 0.29 Acres
- Year built:
- 2018
- Baths:
- 2.00
- MLS#:
- WIREX_METRO1897658
- Subdivision:
- JOHANSSEN FARMS
ADDITIONAL INFORMATION
A stunning 2018 Kaerek custom ranch is set on over 1/4 acre in Sussex. This 3-bed, 2-bath home features an open-concept layout with loads of updates: quartz counters, herringbone backsplash and motion-sensor UC lights in the kitchen, primary suite with walk-in closet and dual vanities, main floor laundry, 3-car garage and so much more. The basement is ready for your vision; it has 9' ceilings, 2 egress windows and is plumbed for a 3rd bath. A private backyard and custom patio back up to a tree line while the professional landscaping and an irrigation system allow for easy upkeep. Located in the award-winning Hamilton School District, this home, with an oversized front porch, is walking distance to Armory Park and easy access to I-94 and Capital Drive. A must see!
- Type:
- Single Family
- Sq.Ft.:
- 2,520
- Status:
- Active
- Beds:
- 3
- Lot size:
- 0.42 Acres
- Year built:
- 2024
- Baths:
- 2.50
- MLS#:
- WIREX_METRO1898577
- Subdivision:
- REDFORD HILLS
ADDITIONAL INFORMATION
Expansive open-plan living, ideal for entertaining with volume ceilings & beautiful hardwood floors. Great room is seamlessly connected to a spacious kitchen with custom cabinetry, oversized island, large walk-in pantry & high end applainces with a layout designed for effortless cooking and gathring, this kitchen is both functional & luxurious, catering to both every day. Relax in the private master suite featuring dual walk-in closets & a custom-designed shower with dual shower heads for a spa-like experience. Full walk-out basement with full-size windows, providing bright & versatile space. Option to work with the builder to finish this level to your specifications - perfect opportunity to create our dream space. Enjoy the low-maintenance, composite deck that extends your living space.
- Type:
- Single Family
- Sq.Ft.:
- 2,154
- Status:
- Active
- Beds:
- 4
- Lot size:
- 0.54 Acres
- Year built:
- 1999
- Baths:
- 2.00
- MLS#:
- WIREX_METRO1898458
ADDITIONAL INFORMATION
Former builder model home. Ideal floorplan with open living spaces and master suite separate from the other bedrooms. One of the bedrooms is ideal for a home office with additonal entry door. Backyard deck ready for entertaining. Large lower level with high ceilings and wide staircase waiting for your expansion ideas. New appliances and freshly painted.
$589,900
W237N6991 Red Oak Sussex, WI 53089
- Type:
- Single Family
- Sq.Ft.:
- 2,253
- Status:
- Active
- Beds:
- 3
- Lot size:
- 0.36 Acres
- Year built:
- 2023
- Baths:
- 2.50
- MLS#:
- WIREX_METRO1898035
- Subdivision:
- ANCIENT OAKS
ADDITIONAL INFORMATION
Welcome home to The CLARA PLAN by Stepping Stone Homes, an award-winning home builder. Open floor plan features 3 bedrooms, 2.5 baths and 3 car garage & grass is completed! Full walkout lower level! The kitchen comes w/quartz countertops, soft close doors and SS appliance package. LVP flooring in kitchen, dinette and great room. We equip our homes with Smart Technology. You will find quality craftsmanship throughout such as 2x6 construction exterior walls, eight foot garage doors, solid core doors and active radon system. Basement includes an egress window, full walkout door and is plumbed for a bath. The focus on Energy program provides each home wit a Certified Efficient Certificate stating that our homes are more efficient than current Wisconsin code.
- Type:
- Condo
- Sq.Ft.:
- 1,657
- Status:
- Active
- Beds:
- 3
- Year built:
- 1992
- Baths:
- 1.50
- MLS#:
- WIREX_METRO1897763
ADDITIONAL INFORMATION
Don't miss this fabulous end-unit at White Chapel Condominiums! This side by side 2 story condo w/ attached 2.5 car garage lives like a Single Family with generously sized living spaces and great storage throughout. Southern exposure brings lovely natural light filling both the open concept main floor and spacious second level. Upstairs offers three large bedrooms with vaulted ceilings, ample closets, and ceiling fans plus laundry room. Enjoy morning cups of coffee on your private patio with picturesque views. Many big ticket items have been tended to with newer roof, water heater, A/C, furnace, and flooring! Just steps to beautiful Ridgeview Park and a short walk to Woodside Elementary School. This wonderful condo is ready for you! Reach out to schedule your private tour today!
- Type:
- Condo
- Sq.Ft.:
- 1,808
- Status:
- Active
- Beds:
- 2
- Year built:
- 2024
- Baths:
- 2.00
- MLS#:
- WIREX_METRO1897720
- Subdivision:
- VISTA RUN
ADDITIONAL INFORMATION
Luxury Ranch Condominium with 2 Bedrooms plus Sunroom, featuring open design concept with 9' Ceilings throughout. Beautiful Kitchen for entertaining with a large center island, cabinetry with soft close hardware and quartz countertops. Spacious Great Room features a stunning stone to ceiling fireplace and box tray ceiling! Flex Room with a door offers a flexible space to fit your lifestyle. Private Primary Suite includes box tray ceiling, with a luxury bathroom with ceramic tiled shower and bench, double bowl vanity, and large walk in. Free Kitchen Appliance Package (refrigerator & range) - Must close by December 31, 2024*. *Appliances must be chosen from Harbor Homes Appliance Offering Brochure and are subject to availability
- Type:
- Condo
- Sq.Ft.:
- 1,808
- Status:
- Active
- Beds:
- 2
- Year built:
- 2024
- Baths:
- 2.00
- MLS#:
- WIREX_METRO1897717
- Subdivision:
- VISTA RUN
ADDITIONAL INFORMATION
Luxury Ranch Condominium with 2 Bedrooms plus Sunroom, featuring open design concept with 9' Ceilings throughout. Beautiful gourmet Kitchen for entertaining with a large center island, cabinetry with soft close hardware and quartz countertops. Spacious Great Room features a stunning stone to ceiling fireplace and box tray ceiling! A Sunroom that adds beautiful natural sunlight. Private Primary Suite includes box tray ceiling, with a luxury bathroom with ceramic tile shower and bench, double bowl vanity, and large walk in closet. Free Washer and Dryer Package) - Must close by December 31, 2024*. *Appliances must be chosen from Harbor Homes Appliance Offering Brochure and are subject to availability
- Type:
- Single Family
- Sq.Ft.:
- 2,312
- Status:
- Active
- Beds:
- 4
- Lot size:
- 0.37 Acres
- Year built:
- 2024
- Baths:
- 2.50
- MLS#:
- WIREX_METRO1897725
- Subdivision:
- WOODLAND TRAILS
ADDITIONAL INFORMATION
NEW Construction- Ready February 2025! The Catalina model features 4 BR's 2.5 BA's and a 1st floor Flex Room. The Kitchen offers plenty of space with quartz countertops, a pantry, Dinette bump out and soft close cabinetry. The Great Room includes a corner gas fireplace with 9ft stone detail to ceiling. The Primary Suite features a Box Tray Ceiling, large Walk-In Closet, a Luxury Primary Bath with Tile Floors & Tile Bench in Shower and Double Bowl Vanity. Other Highlights include a Rear Foyer with a Drop Zone and Lockers, 1st floor Private Laundry Room, 2.5 Tandem Car Garage and SO MUCH MORE!!
- Type:
- Single Family
- Sq.Ft.:
- 1,581
- Status:
- Active
- Beds:
- 3
- Lot size:
- 1.03 Acres
- Year built:
- 1962
- Baths:
- 1.50
- MLS#:
- WIREX_METRO1897472
ADDITIONAL INFORMATION
Lovely 3 bedroom, 1.5 bath Lannon Stone Ranch in the desirable Hamilton School District! This well maintained home sits on a 1+ acre lot that includes three garden sheds. The spacious living room has a large window to let the sunlight spill in. The family room opens to the kitchen. Amenities include 1st floor laundry, gutter guards, generator & home is on city sewer & water but has a well for outside use only (great for watering the lawn and flowers). There are 3 generous sized bedrooms & there is a half bath off the primary bedroom. Lower level is unfinished, but awaits your finishing touch.
- Type:
- Single Family
- Sq.Ft.:
- 1,970
- Status:
- Active
- Beds:
- 3
- Lot size:
- 0.23 Acres
- Year built:
- 1967
- Baths:
- 1.50
- MLS#:
- WIREX_METRO1897434
- Subdivision:
- SUSSEX ESTATES
ADDITIONAL INFORMATION
Tastefully updated ranch home awaits you. Newly remodeled kitchen and bath. Beautiful hardwood floors throughout. New appliances and amenities. The family room has a patio door to the spacious fenced-in back yard. This home also offers a rec room complete with bar, an exercise room including the equipment and an office or craft room. Additional storage and laundry. It's ready for you to move-in.
- Type:
- Single Family
- Sq.Ft.:
- 3,703
- Status:
- Active
- Beds:
- 4
- Lot size:
- 0.46 Acres
- Year built:
- 2016
- Baths:
- 3.00
- MLS#:
- WIREX_METRO1897152
- Subdivision:
- WOODSIDE RIDGE
ADDITIONAL INFORMATION
Stunning Ranch has terrific floor plan, lots of light, and wonderful style! Welcoming foyer leads to dining room w/french doors & butler pantry. Delight in the great room w/double sided fireplace & sunny rear views. Well-designed kitchen w/quartz counters, many cabinets, breakfast bar, stainless appliances, touchless faucet. Large dinette opens to outdoor patio & cozy hearth room. Primary suite has spa bath w/tile shower & soaking tub. Split bedroom floor plan offers 2 additional bedrooms & bath. Main floor laundry/mudroom has new wood cabinets for extra storage. Terrific lower level has family room, rec area w/new dry bar, 4th bedroom, full bath, den & electric fireplace. Must see entertaining patio, deep lot, lush landscaping, 3 car garage and beautiful flooring. Don't miss!
- Type:
- Single Family
- Sq.Ft.:
- 5,220
- Status:
- Active
- Beds:
- 5
- Lot size:
- 1.02 Acres
- Year built:
- 2008
- Baths:
- 4.50
- MLS#:
- WIREX_METRO1896328
- Subdivision:
- STONEHOUSE WOODS
ADDITIONAL INFORMATION
Remarkable home and setting on a gorgeous 1+ acre cul-de-sac lot! Enjoy this spacious 5BR/4.5BA home with over 5000 sq ft of living space and a finished walkout lower level. Vaulted foyer greets you. Brazilian cherry flooring throughout main level. Open great room has gas fireplace. Gourmet kitchen includes breakfast bar island, granite countertops, pantry, and SS appliances included. Butler's pantry off formal dining room. Mud room with built-in lockers. Home offers 3 den-offices! Large upper level bedrooms including the master suite with nature views and luxury private bath. Finished lower level includes a beautiful wet bar area, family room, bedroom, and full bath. Relax on the private back yard deck or patio. 3.5-car garage plus storage shed. Excellent location. Arrowhead Schools!
$399,900
W276N6384 ALBIN WAY Sussex, WI 53089
- Type:
- Land
- Sq.Ft.:
- n/a
- Status:
- Active
- Beds:
- n/a
- Lot size:
- 3.09 Acres
- Baths:
- MLS#:
- WIREX_METRO1896096
- Subdivision:
- STONE RIDGE OF MERTON
ADDITIONAL INFORMATION
Build your dream home with the builder of your choice on this secluded 3-acre wooded lot on a cul-de-sac offering tons of privacy and a full exposure walk-out in the desirable Stone Ridge of Merton subdivision. Enjoy the wildlife, large private lot, walking paths and trails through the woods, all while having the convenience of this premiere location in the Arrowhead School District with easy access to Hwy 16, I-94, and several commerce areas nearby.
- Type:
- Single Family
- Sq.Ft.:
- 2,137
- Status:
- Active
- Beds:
- 4
- Lot size:
- 0.3 Acres
- Year built:
- 2024
- Baths:
- 2.50
- MLS#:
- WIREX_METRO1896025
- Subdivision:
- WOODLAND TRAILS
ADDITIONAL INFORMATION
NEW CONSTRUCTION - Ready in January 2025! The Bridgeport model features 4 BR's 2.5 BA's and a 1st floor Flex Room. The Kitchen offers plenty of storage space complete with a large kitchen island, quartz countertops and a walk-in pantry. The Great Room includes a corner gas fireplace with beautiful stone to 9ft ceiling detail. The Primary Suite features two walk-in closets and a Luxury Primary Bath with ceramic tile shower walls and tile bench in the shower as well as a double bowl vanity. Other Highlights include a large Rear Foyer with Locker Cabinets and a Drop Zone, 2nd floor Laundry, 3 car garage and MUCH MORE!
- Type:
- Single Family
- Sq.Ft.:
- 2,237
- Status:
- Active
- Beds:
- 4
- Lot size:
- 0.3 Acres
- Year built:
- 1992
- Baths:
- 3.00
- MLS#:
- WIREX_METRO1896019
- Subdivision:
- RIDGEVIEW
ADDITIONAL INFORMATION
4-bedroom, 3-bathroom Contemporary home located on desirable cul-de-sac in highly sought after Sussex-Hamilton school district. Only a 1/2 mile from Woodside Elementary School and 1 mile from the Bugline walking/running/biking trail. The kitchen has tons of storage space, laundry room is spaciously generous. The lower level has a family room with full sized windows. 3 car garage, solar panels bringing energy costs down! And a private backyard.
- Type:
- Single Family
- Sq.Ft.:
- 1,627
- Status:
- Active
- Beds:
- 3
- Lot size:
- 0.28 Acres
- Year built:
- 1982
- Baths:
- 2.00
- MLS#:
- WIREX_METRO1895656
- Subdivision:
- SUSSEX HEIGHTS
ADDITIONAL INFORMATION
This stunning 3-bedroom,2 bath modern tri-level home has been fully remodeled, offering a blend of style and functionality. The updated home provides a sleek, contemporary feel, while the open floor plan enhances natural light through out. Enjoy the beautifully designed outdoor space with a pergola-perfect for entertaining or relaxing in your private professionally landscaped yard. Located in the highly desired Sussex School District, this home offers luxury and practicality for modern living. Siding/Roof 2024, Kitchen remodel 2021, lower bathroom remodel 2020. Front window and door 2019. See update list in documents
- Type:
- Single Family
- Sq.Ft.:
- 4,160
- Status:
- Active
- Beds:
- 5
- Lot size:
- 0.48 Acres
- Year built:
- 2021
- Baths:
- 3.50
- MLS#:
- WIREX_METRO1895654
- Subdivision:
- HIDDEN HILLS
ADDITIONAL INFORMATION
Impeccable quality and details abound in this impressive newer construction Ranch. Welcoming entry warmly invites you to experience this stunning 5 bedroom, 3.5 bath beauty. You will be delighted in the spacious great room w/cozy fireplace and many windows overlooking sun drenched views. Beautiful kitchen has quartz counters, large center island, gas range, built-in ovens/microwave, stunning tile backsplash, large pantry. Walk-out basement, huge rec room, tall basement ceiling, large deck, accent wall w/reclaimed wood are extra special. Amazing lower level offers 4th and 5th bedrooms, walk-in shower with soaking tub, 2nd fireplace in family room, 8' patio door opening to a patio, kitchenette w/kegerator. Beautiful landscaping, basketball hoop, Tesla charger. Exceptional property!
- Type:
- Condo
- Sq.Ft.:
- 1,631
- Status:
- Active
- Beds:
- 2
- Year built:
- 2024
- Baths:
- 2.00
- MLS#:
- WIREX_METRO1895494
- Subdivision:
- VISTA RUN
ADDITIONAL INFORMATION
Luxury Ranch Condominium with 2 Bedroom plus Flex Room, featuring open design concept with 9' Ceilings throughout. Beautiful Gourmet Kitchen for entertaining with a large center island, beautiful cabinetry with soft close and quartz countertops. Spacious Great Room features a stunning stone to ceiling fireplace and box tray ceiling! Flex Room with a door offers a flexible space to fit your lifestyle. Private Primary Suite includes box tray ceiling, with a luxury bathroom with ceramic tiled shower and bench, double bowl vanity, and large walk in closet with access to Laundry Room. Free Appliance Package (washer & dryer) - Must close by December 31, 2024*. *Appliances must be chosen from Harbor Homes Appliance Offering Brochure and are subject to availability
- Type:
- Condo
- Sq.Ft.:
- 1,808
- Status:
- Active
- Beds:
- 2
- Year built:
- 2024
- Baths:
- 2.00
- MLS#:
- WIREX_METRO1895482
- Subdivision:
- VISTA RUN
ADDITIONAL INFORMATION
MOVE IN READY! Luxury Ranch Condominium living with 2 Bedrooms plus an open Sunroom, open design concept with 9' Ceilings throughout. Beautiful Kitchen for entertaining with large island, cabinetry with soft close hardware and quartz countertops. Enjoy a spacious Great Room that features a stunning stone to ceiling fireplace and box tray ceiling! The Sunroom opens up to the Dinette and lets in so much natural light. The Private Primary Suite includes a box tray ceiling, with a luxury bathroom with ceramic tiled shower and tile bench in the shower, a double bowl vanity, and a large walk in closet. Free Kitchen Appliance Package (refrigerator & range) - Must close by December 31, 2024*. *Appliances must be chosen from Harbor Homes Appliance Offering Brochure and are subject to availability
| Information is supplied by seller and other third parties and has not been verified. This IDX information is provided exclusively for consumers personal, non-commercial use and may not be used for any purpose other than to identify perspective properties consumers may be interested in purchasing. Copyright 2024 - Wisconsin Real Estate Exchange. All Rights Reserved Information is deemed reliable but is not guaranteed |
