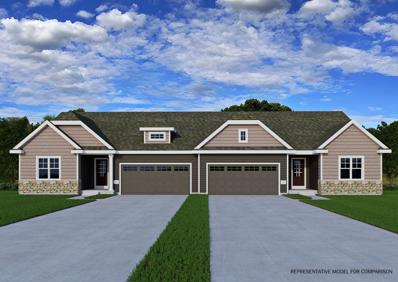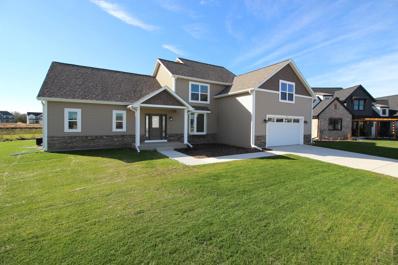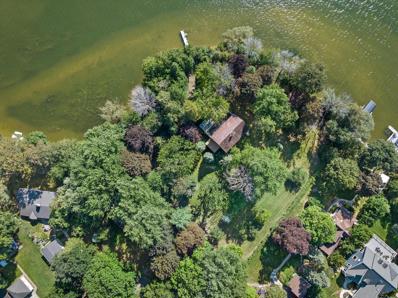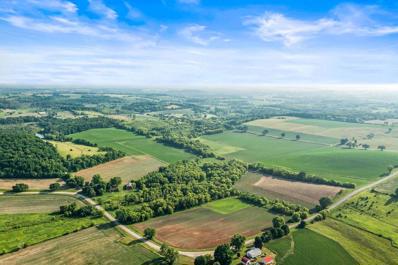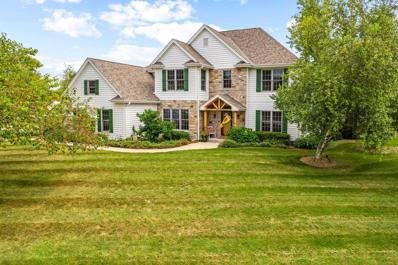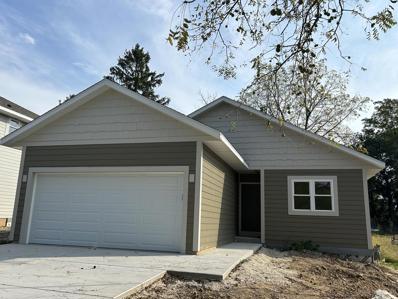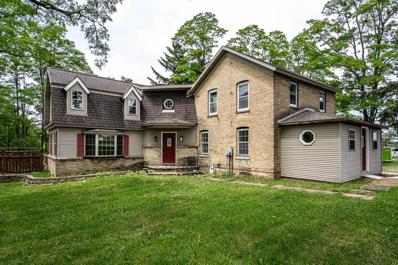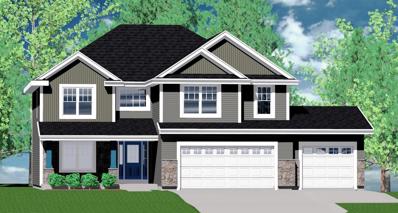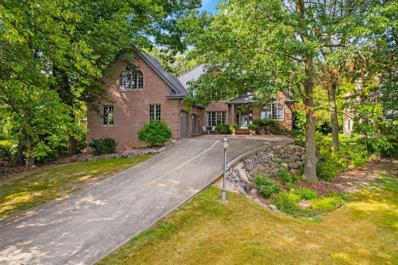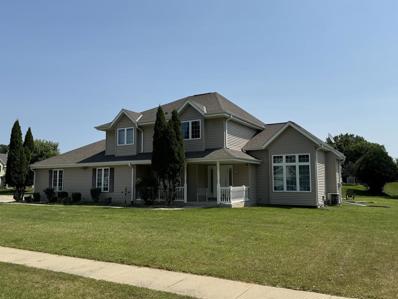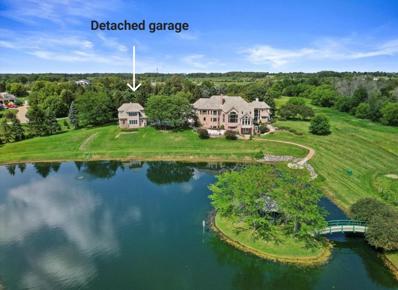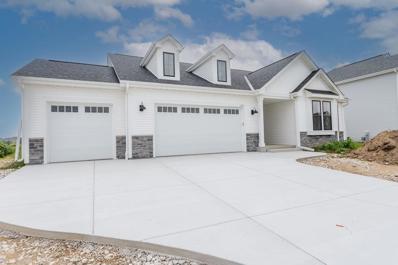Oconomowoc WI Homes for Rent
$1,275,000
1005 N Dousman ROAD Oconomowoc, WI 53066
- Type:
- Single Family
- Sq.Ft.:
- 5,570
- Status:
- Active
- Beds:
- 5
- Lot size:
- 2.16 Acres
- Year built:
- 2005
- Baths:
- 4.50
- MLS#:
- WIREX_METRO1892658
ADDITIONAL INFORMATION
This custom-built chic modern farmhouse offers a private, country feel near town and Genesee Lakes. It has 5 bedrooms, 4 full baths, and 1 half bath, and borders a 2-mile path in Summit Park. The main floor features hand-milled wood floors, radiant heating, large windows, a vaulted office, open kitchen with high-end appliances, double fireplace, and a mudroom with custom lockers. The primary suite has a luxurious bath, walk-in shower, and whirlpool tub. Upstairs has 4 bedrooms (or 3 + craft room) and 2 full baths.The garage has a 1,070 sq ft addition, room for 6 cars. The backyard offers a patio, 3-season porch, mature trees, and fire pit. New roof, gutters, and downspouts in 2022. AO with bump!
- Type:
- Condo
- Sq.Ft.:
- 3,234
- Status:
- Active
- Beds:
- 3
- Year built:
- 2009
- Baths:
- 3.00
- MLS#:
- WIREX_METRO1891048
- Subdivision:
- PABST FARMS
ADDITIONAL INFORMATION
Location is key for this beautiful Village Crossing Condo in Pabst Farms. Set on a quiet cul de sac, appreciate the privacy most other condos do not. Beautiful views from inside and while sitting under the covered porch, overlooking conservancy and all that nature has to offer! Enjoy the open concept floor plan with a gourmet kitchen boasting a Wolf cooktop, center island along with a beverage center. The primary bath offers heated floors. A finished lower level offers a 3rd bedroom and full bath. New furnace (2024) and central air(2024) along with a newer water heater. This home will not disappoint and is a must see!
- Type:
- Single Family
- Sq.Ft.:
- 1,482
- Status:
- Active
- Beds:
- 3
- Lot size:
- 0.23 Acres
- Year built:
- 2024
- Baths:
- 2.00
- MLS#:
- WIREX_METRO1891803
- Subdivision:
- ARROWOOD
ADDITIONAL INFORMATION
Move-in Ready 70 ARW Elaine Cottage. AVAILABLE 12/16/24! Built by Wisconsin's leading homebuilder, you can expect nationally recognized, award-winning, quality craftsmanship in this Veridian home. All Veridian homes are Quality360 certified, meaning they exceed energy-efficiency industry standards and will perform, on average, much better than a typical used home. As your local homebuilder, you can expect the best local brands and trades for your home as well. We've partnered with Lindsay Windows, Kohler(r), Floor360 and Auburn Ridge just to name a few. To top it off, Veridian Homes offers a one-year limited warranty, backed by our own dedicated customer service team.
- Type:
- Single Family
- Sq.Ft.:
- 1,516
- Status:
- Active
- Beds:
- 3
- Lot size:
- 0.15 Acres
- Year built:
- 2024
- Baths:
- 2.00
- MLS#:
- WIREX_METRO1891769
- Subdivision:
- ARROWOOD
ADDITIONAL INFORMATION
Move-in Ready 65 ARW Olivia Cottage II Unit B, TWIN HOME! AVAILABLE 12.3.24! Welcome to Haven, a community of Twin Homes offering low-maintenance living in custom homes with private yards. Monthly association fee of $245 covers lawn mowing, fertilization and snow removal; plus a la carte seasonal services are available for a separate rate.
- Type:
- Single Family
- Sq.Ft.:
- 1,516
- Status:
- Active
- Beds:
- 3
- Lot size:
- 0.15 Acres
- Year built:
- 2024
- Baths:
- 2.00
- MLS#:
- WIREX_METRO1891759
- Subdivision:
- ARROWOOD
ADDITIONAL INFORMATION
Move-in Ready 64 ARW Olivia Cottage II Unit A, TWIN HOME! AVAILABLE 12.3.24! Welcome to Haven, a community of Twin Homes offering low-maintenance living in custom homes with private yards. Monthly association fee of $245 covers lawn mowing, fertilization and snow removal; plus a la carte seasonal services are available for a separate rate.
- Type:
- Single Family
- Sq.Ft.:
- 1,860
- Status:
- Active
- Beds:
- 3
- Lot size:
- 0.84 Acres
- Year built:
- 1951
- Baths:
- 1.00
- MLS#:
- WIREX_METRO1891523
ADDITIONAL INFORMATION
If you find yourself singing ''I like big rehab projects - I cannot lie'' this is the one for you! So many possibilities for this property. Feel like you are up north but close to everything. This ranch home sits on a .84 acre wooded lot steps from the shores of Lower Genesee Lake with access. The house has not been lived in for over a decade and is down to the studs. Rehab or rebuild - your choice. Sold As-Is. Room sizes and sq. footage to be verified by buyer. Buyer to verify all information important to their intended use.
- Type:
- Single Family
- Sq.Ft.:
- 2,430
- Status:
- Active
- Beds:
- 3
- Lot size:
- 0.31 Acres
- Year built:
- 2024
- Baths:
- 2.50
- MLS#:
- WIREX_METRO1889254
- Subdivision:
- PRAIRIE CREEK RIDGE
ADDITIONAL INFORMATION
Motivated seller! $15k total price reduction. Move-in ready Open Concept home with 1 Yr Home Warranty from Lake Country homes. The GR features soaring ceilings w/cozy gas FP that opens to the kitchen & dinette. Kitchen quartz counters w/tile backsplash and a large quartz island for your culinary skills. Dinette patio door leads to the patio & backyard. 1st floor Primary BR w/vaulted ceiling and huge walk-in closet. Spacious primary bath has a walk-in tile shower & double sink vanity. 2nd floor has two spacious BRs and loft area perfect for a den/office or kids play area. Unfinished room could be a 4th BR, exercise room, Storage, etc. LL is plumbed for a 3rd full bath & egress window. Great road access, Ocon schools, all in beautiful Lake County. Set-up your showing today & call this Home
- Type:
- Single Family
- Sq.Ft.:
- 2,052
- Status:
- Active
- Beds:
- 4
- Lot size:
- 9.71 Acres
- Year built:
- 1977
- Baths:
- 2.50
- MLS#:
- WIREX_SCW1985315
ADDITIONAL INFORMATION
Glorious country property tucked away on 9.7 acres! Horses & chickens are welcome here. Surrounded by nature, the setting offers a pole building with box stalls, wooded pasture with trails, a NEW large patio, fruit trees & more. The inside is inviting with fresh, tasteful updates such as new paint, new flooring, a gas fireplace insert, & newer furnace. The kitchen features granite counters & Hickory cabinets. Upstairs offers 4 bedrooms, upstairs laundry, and a HUGE primary suite with cute retro vanity and new walk-in shower with tile surround & glass door. Finish updating the bathrooms over time and make this country property yours while it's available! Only 15 minutes from the shops, restaurants, & beaches of downtown Oconomowoc with low Ashippun taxes in the Oconomowoc School District.
- Type:
- Single Family
- Sq.Ft.:
- 1,038
- Status:
- Active
- Beds:
- 3
- Lot size:
- 0.22 Acres
- Year built:
- 1901
- Baths:
- 2.00
- MLS#:
- WIREX_METRO1890369
ADDITIONAL INFORMATION
Nicely updated 3BR farmhouse in an outstanding location near downtown Oconomowoc! Enjoy a large private fenced-in back yard. Exterior updates includes a new front porch, roof, and gutters. Main level offers refinished hardwood floors. Large open kitchen area has appliances included. Living room with plenty of windows and natural light. One bedroom with large walk-in closet on main level. Upper level features 2 bedrooms and a full bath with shower over claw-foot tub. Mud room off back entrance. Lower level is partially finished a walkout to back yard. Back yard features mature trees, patio area, firepit area, and plenty of parking space. Plenty of recent years updates appliances, some windows, and more. Short walk to downtown Oconomowoc! Seller offering HSA Home Warranty ($520 value)!
- Type:
- Single Family
- Sq.Ft.:
- 3,000
- Status:
- Active
- Beds:
- 6
- Lot size:
- 2.3 Acres
- Year built:
- 1901
- Baths:
- 2.50
- MLS#:
- WIREX_METRO1890647
ADDITIONAL INFORMATION
OKAUCHEE LAKE. This is a once in a lifetime opportunity to own a generational property. Set on 2.3 acres with a grand 500 feet of prime level lake walk-out frontage this nicely wooded peninsula lot offers both privacy & tremendous views of the main lake along w/ the best frontage on the lake.A coveted southern exposure means views include both sunrise & sunset & receives sun all day. Bayview Rd is considered the Gold Coast of Okauchee Lake & this amazing property is the prize parcel. Originally a fishing lodge, converted to a single -family home this property currently contains the main house, guest cottage, garage and boathouse-all of which are tear-downs w/ the opportunity to build your dream home or have a family compound w/ several homes. This is the nicest parcel in Lake Country.
$3,900,000
W1851 Creek ROAD Oconomowoc, WI 53066
- Type:
- Single Family
- Sq.Ft.:
- 3,512
- Status:
- Active
- Beds:
- 4
- Lot size:
- 270 Acres
- Year built:
- 1953
- Baths:
- 3.00
- MLS#:
- WIREX_METRO1890633
ADDITIONAL INFORMATION
Positioned amongst the rolling hills of Dodge County 10 minutes north of Oconomowoc Lake, this is a once-in-a-generation opportunity to own 270+ acres of hardwoods, prairie, ponds and productive farmland just 40 minutes west of Milwaukee and 2 hours north of Chicago. This remarkable property consists of two homesteads - a classic brick farmhouse and barn that are ready to be transformed and a notable mid-century home designed by Fitzhugh Scott, perfectly sited with walls of windows offering panoramic views connecting you with the breathtaking natural surroundings. This home features an easy flowing plan, an oversized kitchen, comfortable gathering rooms, 4 bedrooms and a beautiful 3 season porch. Explore the possibilities of this year-round retreat you can enjoy with family and friends.
- Type:
- Condo
- Sq.Ft.:
- 1,588
- Status:
- Active
- Beds:
- 2
- Year built:
- 2005
- Baths:
- 2.00
- MLS#:
- WIREX_METRO1890622
ADDITIONAL INFORMATION
Gently lived in two bedroom ranch condo in Oconomowoc's Bay Pointe! The spacious kitchen features a large island and brand new appliances! The dining area is great for gathering w/room for a large table! Open concept great room offers a gas fireplace and leads to the beautiful sunroom overlooking the private covered porch! The comfortable primary suite easily accommodates a king bed, offers a large WIC, and ensuite bath w/walk-in shower! Bedroom two is ample in size, and bathroom two features a tub/shower! Unfinished LL w/egress is great for storage, and is plumbed for a third bath! Main floor laundry & 2 car garage! Driveway just sealed last month! Low Town taxes & location can't be beat. Come enjoy condo living!
- Type:
- Single Family
- Sq.Ft.:
- 4,380
- Status:
- Active
- Beds:
- 4
- Lot size:
- 0.64 Acres
- Year built:
- 1999
- Baths:
- 4.00
- MLS#:
- WIREX_METRO1889765
ADDITIONAL INFORMATION
Outstanding 4BD/4BA home in the desirable River Bluff Subdivision, close to downtown & all it has to offer! Definitely a must see & ready for new owners to move right in & enjoy! This beautiful home has a newly remodeled kitchen, w/new floor to ceiling cabinetry, quartz counters & large eat up island - Perfect for entertaining! You'll love relaxing in the gorgeous backyard oasis complete w/beautiful pool & huge surrounding patio area - tons of privacy! Main floor layout has great open flow w/tons of living space, formal dining, den/office, sitting area + full bath off great room! LL is thoughtfully finished w/cozy family room/theater room, bar area & 4th full bath! Upstairs bedrooms are large, master suite w/beautifully renovated bath w/walk in shower & jetted tub + great closet space!
$499,900
823 High STREET Oconomowoc, WI 53066
- Type:
- Single Family
- Sq.Ft.:
- 1,420
- Status:
- Active
- Beds:
- 3
- Lot size:
- 0.27 Acres
- Year built:
- 2024
- Baths:
- 2.00
- MLS#:
- WIREX_METRO1889651
ADDITIONAL INFORMATION
NEW CONSTRUCTION READY FOR OCCUPANCY SEPTEMBER 2024!Welcome to this beautiful new construction ranch home, boasting 1,420 square feet of thoughtfully designed living space. This inviting residence features 3 spacious bedrooms, 2 modern bathrooms, and open-concept layout perfect for contemporary living. Upgraded features such as Custom-built Amish cabinets, upgraded tops & tiled baths. Enjoy the convenience of a main floor laundry area & attached garage. The living room is enhanced by a cathedral ceiling & cozy fireplace, creating a warm & welcoming atmosphere. You'll love the peaceful setting on a no-through street that ensures privacy and tranquility. Within walking distance to enjoy the downtown festivals, farmers markets and beautiful lakes. Room to grow with spacious basement area
$1,250,000
37715 Wildwood LANE Oconomowoc, WI 53066
- Type:
- Single Family
- Sq.Ft.:
- 6,479
- Status:
- Active
- Beds:
- 5
- Lot size:
- 1.27 Acres
- Year built:
- 2004
- Baths:
- 4.00
- MLS#:
- WIREX_METRO1889631
- Subdivision:
- GENESEE LAKE FARMS
ADDITIONAL INFORMATION
A home of this quality doesn't come along very often. Built by a high end custom builder for his own residence this gorgeous ranch home combines a gorgeous setting with unparalleled luxury and craftsmanship At 6500 sq ft this stunning home is set on a private 1.27 acre lot surrounded by conservancy land. The back yard is all epitome of peace and quiet.The interior architectural & design details are superb, the wall of windows, soaring ceilings & the artful use of tile, stone, granite and wood blend together to create a truly remarkable home. No expense has been spared. High end features abound from the Sub Zero refrigerator and other high end appliances to the hydronic heated floors throughout the entire home. Just a few of the other features are: 3 season room, finished LL & a 5 car GAR
- Type:
- Single Family
- Sq.Ft.:
- 2,476
- Status:
- Active
- Beds:
- 4
- Lot size:
- 1.45 Acres
- Year built:
- 1860
- Baths:
- 2.00
- MLS#:
- WIREX_METRO1888790
ADDITIONAL INFORMATION
Welcome to your own slice of tranquility in this charming farmette, perfectly move-in ready and waiting for you to claim it as your own. From top to bottom, this home has been beautifully redone, ensuring a seamless blend of modern convenience and rustic charm. Step inside to discover spacious family and living areas. Need a home office? The first floor offers the perfect opportunity to create a dedicated workspace. Upstairs, you'll find four comfortable bedrooms, providing ample space for rest and rejuvenation. With one full bath on the main floor and another on the upper level, convenience is never compromised. Don't miss your chance to make this serene farmette your new home sweet home.
- Type:
- Single Family
- Sq.Ft.:
- 2,735
- Status:
- Active
- Beds:
- 4
- Lot size:
- 0.3 Acres
- Year built:
- 2024
- Baths:
- 2.50
- MLS#:
- WIREX_METRO1888581
- Subdivision:
- PRAIRIE CREEK RIDGE-6
ADDITIONAL INFORMATION
HOUSE IS IN ROUGH TRADES. APPROX. FINISH JUNE 2025.4 bedrooms/2.5 baths/flex room/Elite series 2-story. Basement has 1 egress slider window and drain/vent rough-in for future full bath. Ceramic tiled walk-in shower/2 shower heads/double sinks/granite or equivalent vanity tops in master bath. Double sinks in family Jack & Jill bath. Two WIC's master suite. 9' first floor ceilings/tray ceiling master bedroom. Knockdown drywall w/rounded corners. Elite series kitchen cabinets w/hardware & crown moulding/granite or equivalent countertops/ceramic tiled backsplash/island/large pantry closet. Mudroom w/drywall lockers & closet. 2nd. floor laundry w/cabinets.Double side-lights/6-panel entry door w/transom window/keypad deadbolt. 3-car garage with large storage area (11'6'' x 18'2'')
- Type:
- Single Family
- Sq.Ft.:
- 1,650
- Status:
- Active
- Beds:
- 3
- Lot size:
- 0.23 Acres
- Year built:
- 2024
- Baths:
- 2.50
- MLS#:
- WIREX_METRO1888185
- Subdivision:
- ARROWOOD
ADDITIONAL INFORMATION
Move-in Ready 46 ARW Emerald Farmhouse. Available 11/11/2024! Built by Wisconsin's leading homebuilder, you can expect nationally recognized, award-winning, quality craftsmanship in this Veridian home. All Veridian homes are Quality360 certified, meaning they exceed energy-efficiency industry standards and will perform, on average, 70% better than a typical used home. As your local homebuilder, you can expect the best local brands and trades for your home as well. We've partnered with Pella(r), Kohler(r), Floor360 and Auburn Ridge just to name a few. To top it off, Veridian Homes offers a one-year limited warranty, backed by our own dedicated customer service team.
- Type:
- Single Family
- Sq.Ft.:
- 2,764
- Status:
- Active
- Beds:
- 4
- Lot size:
- 0.4 Acres
- Year built:
- 2024
- Baths:
- 2.50
- MLS#:
- WIREX_METRO1887315
- Subdivision:
- PRAIRIE CREEK RIDGE-6
ADDITIONAL INFORMATION
HOUSE IS BEING FRAMED. APPROX. COMPLETION JUNE 2025.4 bedrooms/2.5 baths/flex room/elite series 2-story. Basement has 1 egress slider window and drain/vent rough-in for future full bath. Master bath has corner ceramic tiled walk-in shower/2 shower heads/granite or equivalent vanity tops. Double sinks master & family baths. 2 WIC's master suite. 9' first floor ceilings/pitched ceiling master bedroom. Knockdown drywall w/rounded corners. Elite series kitchen cabinets w/hardware/staggered w/crown moulding/granite or equivalent countertops/backsplash/island/spacious pantry closet. Wide Millwork. Newel posts/iron balusters. Mudroom w/drywall lockers, closet & sink. 2nd. floor Laundry room w/cabinets. 3-car garage with large storage area (12'1'' x 23'4'').
$2,995,000
36082 N Beach ROAD Oconomowoc, WI 53066
- Type:
- Single Family
- Sq.Ft.:
- 3,736
- Status:
- Active
- Beds:
- 4
- Lot size:
- 2.77 Acres
- Year built:
- 1995
- Baths:
- 2.50
- MLS#:
- WIREX_METRO1886164
ADDITIONAL INFORMATION
Come see this timeless and beautiful home on coveted Oconomowoc Lake! Featuring 4 bedrooms, 2.5 bathrooms and 3,700+sf of thoughtfully designed living space, this gorgeous house offers plenty of room for friends and family to enjoy the simple pleasures of lake life. The main floor offers a cozy living room with double sided fireplace, a formal dining room, an office/den, a sizable kitchen with stainless appliances, granite counters, an informal dining area and doors to a peaceful back patio. Upstairs you'll find a spacious primary suite with en-suite bathroom, 3 additional bedrooms, another full bathroom and a fantastic bonus room. Down at the lake, 99' of crystal clear, sandy-bottom frontage is perfect for swimming, fishing, skating, watching the fireworks and enjoying Oconomowoc Lake!
- Type:
- Single Family
- Sq.Ft.:
- 2,328
- Status:
- Active
- Beds:
- 4
- Lot size:
- 0.29 Acres
- Year built:
- 2003
- Baths:
- 2.50
- MLS#:
- WIREX_METRO1886098
ADDITIONAL INFORMATION
CASH OFFERS ONLY, Investors your search is over! Minutes from downtown Oconomowoc. Endless possibilities with this Large open concept Colonial located in the Hickory Green Subdivision. Book your showing today! Home is being as is sold by a personal representative of an estate. No additional photos to follow and no yard sign at listing.
- Type:
- Single Family
- Sq.Ft.:
- 8,500
- Status:
- Active
- Beds:
- 5
- Lot size:
- 35.24 Acres
- Year built:
- 1996
- Baths:
- 5.50
- MLS#:
- WIREX_METRO1884797
ADDITIONAL INFORMATION
This French Manor estate, on 35 acres, epitomizes luxury & tranquility. A private oasis awaits, complete with serene pond & charming bridge leading to a secluded island with picturesque gazebo. Meticulously crafted residence harmonizes architectural elegance with natural beauty. A sanctuary unlike any other. At the grand entrance, guests are welcomed into a foyer that sets the tone for the estate's opulence. The French Manor architecture is immediately apparent, with its classic lines, steeply pitched roofs, & intricate stonework exuding timeless sophistication. Inside, spacious living areas blend seamlessly with the surrounding landscape. The main living spaces boast soaring ceilings & expansive windows, allowing natural light in while offering breathtaking views of the estate's grounds.
- Type:
- Condo
- Sq.Ft.:
- 1,990
- Status:
- Active
- Beds:
- 3
- Year built:
- 2000
- Baths:
- 2.50
- MLS#:
- WIREX_METRO1885677
ADDITIONAL INFORMATION
Rare opportunity to own this spacious condo with low dodge county taxes and located in the wonderful Oconomowoc Area Schools. Open concept living room and kitchen. Patio doors walk out to private patio and spacious private nearly half acre yard. Upper level features master suite with jetted tub and 2 additional large bedrooms all with walk in closets. Laundry also conveniently located on the upper level. Balcony off Master suite overlooks patio/yard. Even more space/storage in the finished lower level. This is an amazing value close to everything the area has to offer. Come take a look before it is too late!
$1,500,000
W340S2401 County Road C Oconomowoc, WI 53066
- Type:
- Single Family
- Sq.Ft.:
- 4,108
- Status:
- Active
- Beds:
- 4
- Lot size:
- 11 Acres
- Year built:
- 2004
- Baths:
- 3.00
- MLS#:
- WIREX_METRO1885022
ADDITIONAL INFORMATION
Dare to Dream in This 4 bdrm, 3 bath Rustic contemporary that sits on11+privat e acres. Chef pleasing step saving kitchen w/7x5 island, 4 ovens, pantry, open to family rm w/ wet/coffee bar. Sun filled Great rm W/ NFP, vaulted ceilings & 2nd wet bar. 2nd full Kitchen open to family room and pass through to theater/game room w/2nd NFP, bay window, french drs. Master bdrm vaulted ceilings, CF. Mstr bath SS, Whirlpool, DSV + guest sink. Custom Quality features thru out. 2.5 car heated garage, 30x40 det. garage w/12x40 loft, 70x40 horse barn, fenced pastures, fiberglass saltwater pool. 20x12 pool house. Sunset/Sunrise Views. Over 2000 SQft outdoor entertaining Decks/Patio. Zoned A1 Privacy abounds with nature. Not just a Home a Lifestyle. easy access w/ convenient location. truly, 1 of a kind.
- Type:
- Single Family
- Sq.Ft.:
- 1,935
- Status:
- Active
- Beds:
- 3
- Lot size:
- 0.32 Acres
- Year built:
- 2023
- Baths:
- 2.50
- MLS#:
- WIREX_METRO1885102
- Subdivision:
- HICKORYWOOD FARMS
ADDITIONAL INFORMATION
Welcome home to The Lauren by Stepping Stone Homes, an award-winning home builder. Open floor plan features 3 Beds, 2.5 Baths and a 3 Car garage. The kitchen comes w/ quartz countertops, soft close doors and SS appliance package. LVP flooring in kitchen, dinette, and great room. We equip our homes with Smart Technology. You will find quality craftsmanship throughout such as 2x6 construction exterior walls, eight-foot garage doors, solid core doors, and active radon system. Basement includes an egress window and is plumbed for bath. The Focus on Energy program provides each home with a Certified Energy-Efficient Certificate stating that our homes are 30% more energy efficient than current WI code. Rendering may differ from actual exterior palette.
| Information is supplied by seller and other third parties and has not been verified. This IDX information is provided exclusively for consumers personal, non-commercial use and may not be used for any purpose other than to identify perspective properties consumers may be interested in purchasing. Copyright 2024 - Wisconsin Real Estate Exchange. All Rights Reserved Information is deemed reliable but is not guaranteed |
Oconomowoc Real Estate
The median home value in Oconomowoc, WI is $560,000. This is higher than the county median home value of $387,700. The national median home value is $338,100. The average price of homes sold in Oconomowoc, WI is $560,000. Approximately 65.93% of Oconomowoc homes are owned, compared to 30.09% rented, while 3.99% are vacant. Oconomowoc real estate listings include condos, townhomes, and single family homes for sale. Commercial properties are also available. If you see a property you’re interested in, contact a Oconomowoc real estate agent to arrange a tour today!
Oconomowoc, Wisconsin has a population of 17,969. Oconomowoc is more family-centric than the surrounding county with 38.71% of the households containing married families with children. The county average for households married with children is 33.31%.
The median household income in Oconomowoc, Wisconsin is $95,914. The median household income for the surrounding county is $94,310 compared to the national median of $69,021. The median age of people living in Oconomowoc is 40.7 years.
Oconomowoc Weather
The average high temperature in July is 81.9 degrees, with an average low temperature in January of 10.3 degrees. The average rainfall is approximately 36 inches per year, with 42.3 inches of snow per year.



