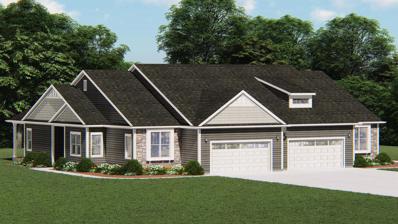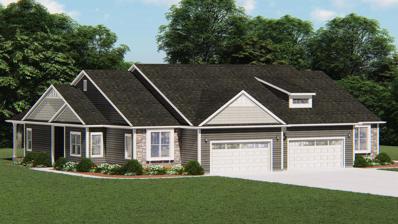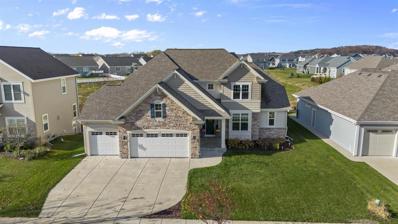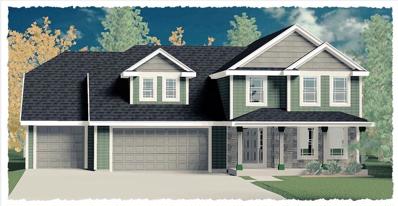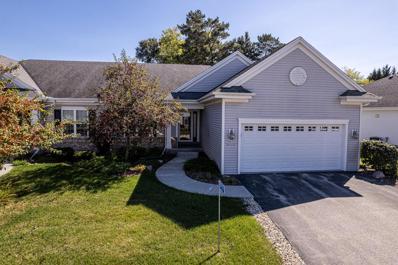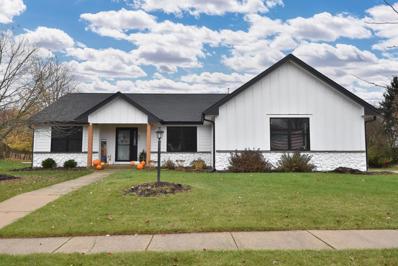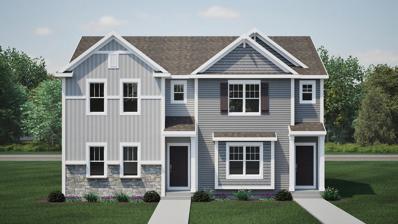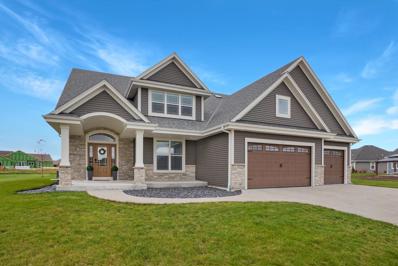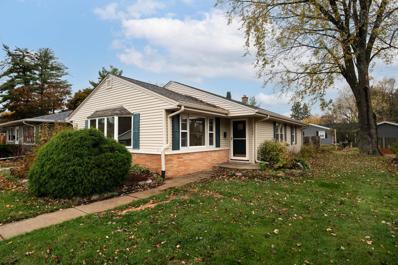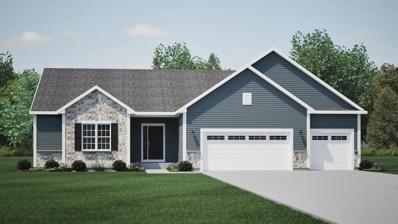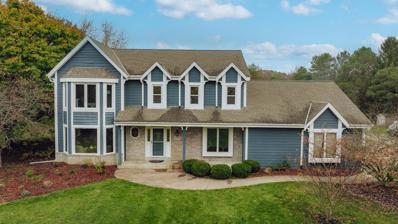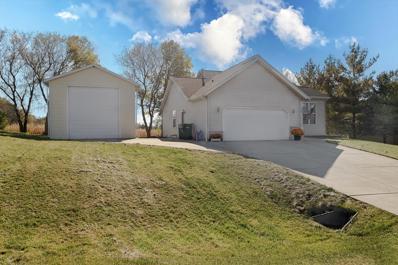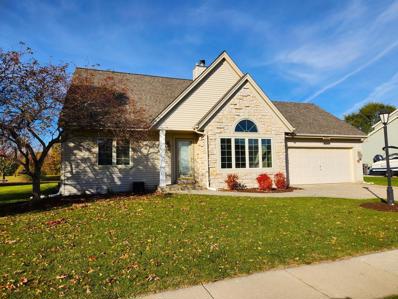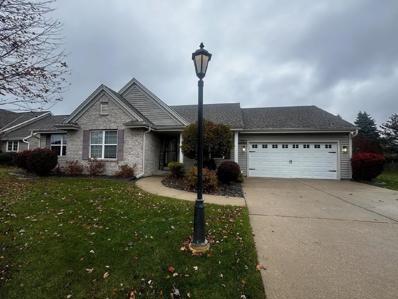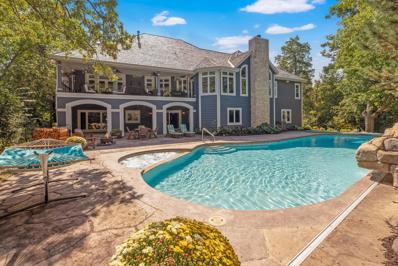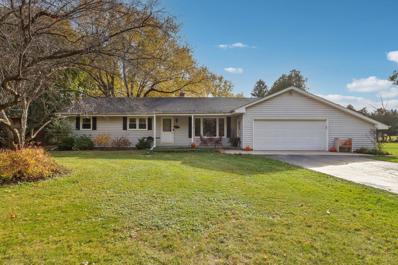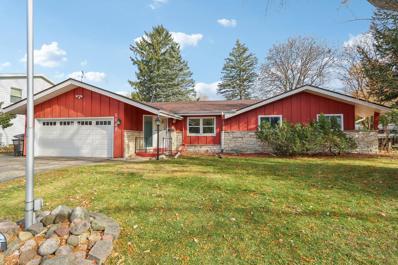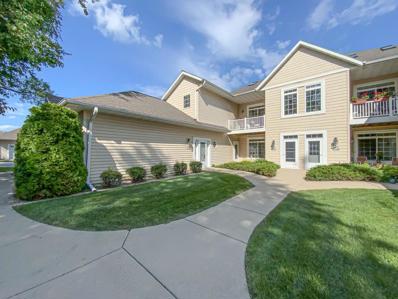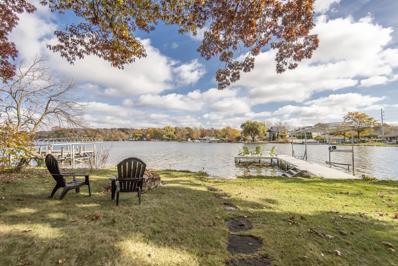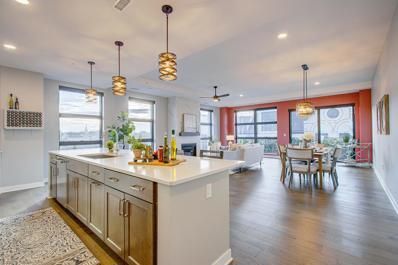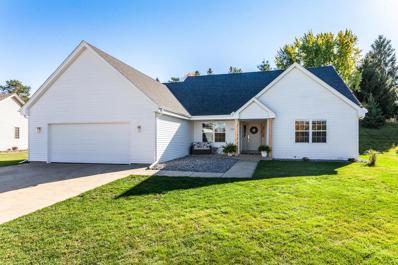Oconomowoc WI Homes for Rent
The median home value in Oconomowoc, WI is $560,000.
This is
higher than
the county median home value of $387,700.
The national median home value is $338,100.
The average price of homes sold in Oconomowoc, WI is $560,000.
Approximately 65.93% of Oconomowoc homes are owned,
compared to 30.09% rented, while
3.99% are vacant.
Oconomowoc real estate listings include condos, townhomes, and single family homes for sale.
Commercial properties are also available.
If you see a property you’re interested in, contact a Oconomowoc real estate agent to arrange a tour today!
- Type:
- Condo
- Sq.Ft.:
- 1,631
- Status:
- NEW LISTING
- Beds:
- 2
- Year built:
- 2024
- Baths:
- 2.00
- MLS#:
- WIREX_METRO1899355
- Subdivision:
- OLDE HIGHLANDER
ADDITIONAL INFORMATION
Luxury Ranch Condominium with 2 Bedroom plus Flex Room, featuring open design concept with 9' Ceilings throughout. Beautiful Gourmet Kitchen for entertaining with a large center island, beautiful soft close cabinetry and quartz countertops. Spacious Great Room features a stunning stone to ceiling fireplace and box tray ceiling! Flex Room with a door offers a flexible space to fit your lifestyle. Private Primary Suite includes box tray ceiling, luxury bathroom with ceramic tiled shower and bench, double bowl vanity, and large walk-in closet with access to Laundry Room. Make The Reserve at Olde Highlander your future home!
- Type:
- Condo
- Sq.Ft.:
- 1,631
- Status:
- NEW LISTING
- Beds:
- 2
- Year built:
- 2024
- Baths:
- 2.00
- MLS#:
- WIREX_METRO1899352
- Subdivision:
- OLDE HIGHLANDER
ADDITIONAL INFORMATION
Luxury Ranch Condominium with 2 Bedroom plus Flex Room, featuring open design concept with 9' Ceilings throughout. Beautiful Kitchen for entertaining with a large center island, beautiful soft close cabinetry and quartz countertops. Spacious Great Room features a stunning stone to ceiling fireplace and box tray ceiling! Flex Room with a door offers a flexible space to fit your lifestyle. Private Primary Suite includes box tray ceiling, luxury bathroom with ceramic tiled shower and bench, double bowl vanity, and large walk-in closet with access to Laundry Room. Make The Reserve at Olde Highlander your future home!
- Type:
- Single Family
- Sq.Ft.:
- 4,356
- Status:
- NEW LISTING
- Beds:
- 5
- Lot size:
- 0.24 Acres
- Year built:
- 2018
- Baths:
- 3.50
- MLS#:
- WIREX_SCW1989451
- Subdivision:
- PRAIRIE CREEK RIDGE
ADDITIONAL INFORMATION
Showings begin 11/14. Impeccably designed, this home blends luxury & functionality in every detail. The bright ML welcomes you w/ a spacious foyer & front facing flex room, ideal for a home office. Soaring elevated ceilings & hardwood floors lead to an open-concept layout feat. an inviting dine-in kitchen w/ breakfast bar, sleek SS apps, sophisticated granite countertops, & a handy WIP. The prim. suite impresses w/ a tray ceiling, WIC, en suite bath w/ dual vanity & tiled WIS. The remodeled LL is an entertainer?s dream, complete w/ a wet bar, theater area w/ raised seating, chilled wine cellar, & gym w/ padded flooring. Relax on the composite deck overlooking community green space, fenced-in backyard, & patio w/ hot tub. Special financing incentives available through SIRVA Mortgage.
- Type:
- Single Family
- Sq.Ft.:
- 2,484
- Status:
- NEW LISTING
- Beds:
- 4
- Lot size:
- 0.24 Acres
- Year built:
- 2024
- Baths:
- 2.50
- MLS#:
- WIREX_METRO1898989
- Subdivision:
- PRAIRIE CREEK RIDGE-6
ADDITIONAL INFORMATION
HOUSE IS FRAMED. APPROXIMATE COMPLETION JULY. 4 bedroom/2.5 bath/Partial Exposure/elite series spacious 2-story. Basement has 1 slider window in exposure & drain/vent rough-in for future full bath. Ceramic tiled shower/double sinks/granite or equivalent vanity tops in master bath. Double sinks family bath. Large WIC master suite. Tray ceiling master suite. Knockdown drywall w/rounded corners. Kitchen cabinets are staggered w/cabinet crown moulding/cabinet hardware/granite or equivalent countertops/tiled backsplash/island/spray faucet. Mud/laundry area w/drywall lockers, cabinets & sink. Covered front porch w/box posts. 6-panel entry door w/side-light/transom window/keypad deadbolt. 3-car garage with large storage area (17'4'' x 11'4'').
- Type:
- Condo
- Sq.Ft.:
- 2,700
- Status:
- NEW LISTING
- Beds:
- 3
- Year built:
- 2011
- Baths:
- 3.00
- MLS#:
- WIREX_METRO1898893
ADDITIONAL INFORMATION
Explore the walking paths around the 2 PONDS that this IMMACULATE RANCH CONDO OFFERS! A private backyard w/patio and many local convienences/w Okauchee lake and diners steps away! Open the private entryway into this sunlit spotless condo! The welcoming foyer leads to the great room w/an enchanting tiled FP as the focus and relax with the carpeting addition! The kitchen offers exquisite granite counter tops, island & stylish pantry with HWF's. An open floor plan to entertain in or out on the patio. The 2nd DR may also be transformed into a wonderfully open sunroom! Unwind in your private suite: w/WIC and tiled floor in BA . Enjoy the finished open rec/room, w/kitchenette! Sure to please kids/grandkids! A 3rd BR with Egress Windows & 3rd Full BA! ENJOY ALL LAKE COUNTRY HAS to offer!!
$499,900
831 Shady LANE Oconomowoc, WI 53066
- Type:
- Single Family
- Sq.Ft.:
- 2,580
- Status:
- NEW LISTING
- Beds:
- 4
- Lot size:
- 0.32 Acres
- Year built:
- 2003
- Baths:
- 2.00
- MLS#:
- WIREX_METRO1898905
ADDITIONAL INFORMATION
Must see this updated ranch in prime Oconomowoc location! Extensive updates in the last 2 years include roof, LP siding, soffit and facia, guest bathroom, windows, patio, and flooring. The spacious great room features cathedral ceilings w/ a gas fireplace. Master suite with jetted tub and walk in closet. The newly finished lower level has a 4th bedroom with egress window and a roughed-in bathroom. Workshop space also in basement! Watch the deer and turkeys on a daily basis from the backyard! Hurry this won't last long, come make it yours today!
- Type:
- Single Family
- Sq.Ft.:
- 1,675
- Status:
- NEW LISTING
- Beds:
- 3
- Lot size:
- 0.1 Acres
- Year built:
- 2024
- Baths:
- 2.50
- MLS#:
- WIREX_METRO1898832
- Subdivision:
- OLDE HIGHLANDER
ADDITIONAL INFORMATION
NEW CONSTRUCTION! Introducing our newest floorplan, The Mitchell! This rear load townhome offers a first-floor open floorplan with a large Great Room - perfect for entertaining family and friends, a beautiful Kitchen with a large center island and corner pantry. The second level offers the Primary Suite with a WIC and attached bath with a double bowl vanity. Rounding out the second level are two additional bedrooms and a Hall Bath. Don't miss out on all this home has to offer!
- Type:
- Single Family
- Sq.Ft.:
- 3,282
- Status:
- NEW LISTING
- Beds:
- 4
- Lot size:
- 0.67 Acres
- Year built:
- 2021
- Baths:
- 3.50
- MLS#:
- WIREX_METRO1898793
- Subdivision:
- PRAIRIE CREEK RIDGE
ADDITIONAL INFORMATION
Exceptional 4BR/3.5BA home in Prairie Creek Ridge! Home offers nearly 3300 sq ft and expansive backyard perfect for outdoor play and recreation. 4-car garage with tandem stall ideal for multiple vehicles, boat, or other storage. Big open concept first floor ideal for entertaining. Amazing kitchen offers island breakfast bar, quartz countertops, pantry, and GE Profile appliances. Mud room with built-in lockers. Upper level features 4 nice size bedrooms and 3 full baths. Master suite includes huge walk-in closet and luxury bath featuring dual sink vanities and oversized tile shower. BR 2 has private bath and BRs 3 and 4 share bath. Upper laundry. Open basement set up to accommodate finished bedroom and bath. Great community located close to downtown businesses, events, and activities!
- Type:
- Single Family
- Sq.Ft.:
- 1,939
- Status:
- NEW LISTING
- Beds:
- 3
- Lot size:
- 0.13 Acres
- Year built:
- 1957
- Baths:
- 1.50
- MLS#:
- WIREX_METRO1898400
ADDITIONAL INFORMATION
Welcome to Lake Country! This updated, charing ranch home has it all! Hardwood floors, updated kitchen and beautiful remodeled bathroom completes the spacious first floor. The lower level offers enough space for all your entertaining needs with bar and plenty of storage space. New concrete (2024), New siding and roof (2022) and low maintenance yard. Walking distance to Fowler Lake and close to downtown Oconomowoc. Won't last long. Schedule your showing today!
- Type:
- Single Family
- Sq.Ft.:
- 1,772
- Status:
- NEW LISTING
- Beds:
- 3
- Lot size:
- 0.29 Acres
- Year built:
- 2024
- Baths:
- 2.00
- MLS#:
- WIREX_METRO1898699
- Subdivision:
- PRAIRIE CREEK RIDGE
ADDITIONAL INFORMATION
New Construction - Ready in February. Introducing our Canton Model in the beautiful Prairie Creek Ridge Subdivision. This open-concept, split ranch design features a spacious kitchen with a large island and quartz countertops, perfect for entertaining. Enjoy the cozy ambiance of the electric fireplace with a stone surround and mantle. The master suite boasts a luxurious walk-in closet, while main floor laundry adds everyday convenience. Ideal for modern living in a peaceful neighborhood!
- Type:
- Single Family
- Sq.Ft.:
- 1,722
- Status:
- NEW LISTING
- Beds:
- 3
- Lot size:
- 0.29 Acres
- Year built:
- 2024
- Baths:
- 2.00
- MLS#:
- WIREX_METRO1898669
- Subdivision:
- OLDE HIGHLANDER
ADDITIONAL INFORMATION
NEW Construction- Ready February 2025! Located in the desirable new development, Olde Highlander - this beautiful Caspian model has all the amenities you are looking for! The Kitchen includes quartz countertops, a workspace Island with overhang for seating, and is open to the Great Room which has LVP flooring and a corner gas fireplace with stone to 9' ceiling detail. The Primary Suite features a Box Tray Ceiling, Large Walk-In- Closet, and Luxury Primary Bath with ceramic tile shower walls and bench, as well as a double bowl vanity. Lower level includes a full bath rough-in for future expanded living space. Don't miss out on the opportunity to see everything this new home has to offer!
- Type:
- Single Family
- Sq.Ft.:
- 2,322
- Status:
- NEW LISTING
- Beds:
- 4
- Lot size:
- 0.24 Acres
- Year built:
- 1950
- Baths:
- 2.00
- MLS#:
- WIREX_METRO1898412
ADDITIONAL INFORMATION
Dreaming of Lake Country living? This Cape Cod home is perfectly located, just steps from Lake Fowler, Fowler Park, and downtown Oconomowoc. The home features 4 spacious bedrooms, 2 full bathrooms, an updated kitchen with SS appliances and HWF throughout the home. Additional updates include new roof (home and garage), new gutters, siding & fascia. The finished basement adds extra room for entertaining. Enjoy a great backyard and a 2.5-car insulated garage with built in storage. Imagine settling into your new home just in time for the holidays! Schedule your private tour today!
$549,000
35800 Whitaker LANE Summit, WI 53066
- Type:
- Single Family
- Sq.Ft.:
- 2,988
- Status:
- NEW LISTING
- Beds:
- 3
- Lot size:
- 2.02 Acres
- Year built:
- 1992
- Baths:
- 2.50
- MLS#:
- WIREX_METRO1897646
ADDITIONAL INFORMATION
Fantastic home on 2 acres in the KM district! Welcoming 2-story foyer w/newly carpeted staircase, fresh paint. Bright LR with large bay window leads into cozy family room with natural fireplace, HWFs, and fresh neutral paint open to eat-in kitchen w/HWFs, newer appliances. Formal DR option or use as music rm/office. Amazing KIT views of open, flat, private tree-lined backyard w/patio. Upstairs find 3 spacious bedrooms including a master w/vaulted ceilings, walk-in closet, and en-suite bath. 2nd full updated bath plus loft area w/built-in desk and bookshelves. Large finished rec room in LL w/bar area and plenty of room for storage. Shed in backyard plus large 3+ car attached garage. Furnace '22, AC '24, Ext Paint '20. Steps to Glacial Drumlin Trail. Enjoy peach, plum, mulberry trees!
- Type:
- Single Family
- Sq.Ft.:
- 1,525
- Status:
- NEW LISTING
- Beds:
- 3
- Lot size:
- 0.29 Acres
- Year built:
- 1999
- Baths:
- 2.00
- MLS#:
- WIREX_METRO1897007
ADDITIONAL INFORMATION
There are plenty of areas to entertain with the open concept kitchen which has patio doors leading to the big deck out back that overlooks the nice size yard and has some privacy without any neighbors behind you, just a farm field. Enjoy the natural light from the skylights. In addition to the 3 bedrooms, there is also a loft that overlooks the family room. This home features an insulated/heated 20X40 out building with 14' ceilings and a 13' overhead door for all of your toys or equipment. Newer roof on house and out building (see seller updates doc). The basement has 8' ceilings and is awaiting your ideas to finish it for more entertaining space. New carpet in LR and Hallway on main level. Basic UHP Home Warranty included. Don't miss the opportunity to make this your home today !
- Type:
- Single Family
- Sq.Ft.:
- 2,698
- Status:
- Active
- Beds:
- 3
- Lot size:
- 0.28 Acres
- Year built:
- 1999
- Baths:
- 2.50
- MLS#:
- WIREX_METRO1896131
- Subdivision:
- WOOD CREEK
ADDITIONAL INFORMATION
Bright & sunny layout; large windows throughout. Dramatic great room with vaulted ceiling and 2- way gas fireplace leading to the kitchen and dining areas. The kitchen features a center work island with breakfast counter, ceramic tile flooring, custom cabinetry, granite counters, and newer appliances. French doors lead to the west facing spacious sunroom with heated ceramic tile floor, cathedral ceiling, walls of windows, and two sliding glass doors to paver patio and level back yard.Main floor suite with walk-in closet. The upper level has two additional bedrooms and an open loft study overlooking the great room.The lower level is a wonderful entertainment area with recreation spaces and built-in cabinetry.Main level utility room off the garage. In-ground sprinkler system.
- Type:
- Single Family
- Sq.Ft.:
- 2,758
- Status:
- Active
- Beds:
- 3
- Lot size:
- 0.29 Acres
- Year built:
- 2000
- Baths:
- 3.00
- MLS#:
- WIREX_RANW50300512
ADDITIONAL INFORMATION
Beautiful open concept ranch with 3 bedroom, 3 bath, main floor office that could be used as a bedroom. Home offers many updates- new granite counter tops/backsplash in kitchen(2024), furnace (2024), Roof/gutters/soffit (2022), water heater (2022), master shower (2021). Lower level with bar, media area and full bath great for entertaining. Spectacular paver patio with built in fire pit and pergola. Don't miss out on this move in ready home !! Showings to begin Nov 7, 2024. Open house is cancelled Nov 10 - Home has accepted offer
$1,495,000
35320 Pabst COURT Oconomowoc, WI 53066
- Type:
- Single Family
- Sq.Ft.:
- 6,871
- Status:
- Active
- Beds:
- 4
- Lot size:
- 5.75 Acres
- Year built:
- 1998
- Baths:
- 4.50
- MLS#:
- WIREX_METRO1896476
ADDITIONAL INFORMATION
Enter the secluded winding drive, to discover a unique resort set w/in a serene landscape. The custom-designed residence merges classic architectural elements w/quality rustic details. The home reflects meticulous care, updates, & warmth from the impressive hand-hewn beams, soaring ceilings, custom millwork, 5 fireplaces, slate & hwfs. The primary suite leads to an idyllic lanai overlooking the pool. A luxurious office has custom bookshelves, & inlaid flr- an ideal work-from-home environment. The LL w/an expansive bar, billiards, & lounge w/ a fieldstone fp, connects to a stunning saltwater pool & hot tub- enhanced by a striking stone waterfall! This exceptional home beautifully integrates the wonders of nature, making it an extraordinary venue for entertaining or enjoying its tranquility
- Type:
- Single Family
- Sq.Ft.:
- 2,017
- Status:
- Active
- Beds:
- 3
- Lot size:
- 0.66 Acres
- Year built:
- 1960
- Baths:
- 2.00
- MLS#:
- WIREX_METRO1898219
- Subdivision:
- TRENKAMP
ADDITIONAL INFORMATION
Welcome to this charming Village of Summit home, set on over half an acre of serene, park-like grounds featuring an inviting inground pool--perfect for outdoor enjoyment. This warm and welcoming residence expertly blends space and functionality, offering a 2.5-car garage and a custom-designed 11x16 metal shed for additional storage. The lower level provides even more functional space. Relax in your private oasis while enjoying convenient access to all Lake Country amenities, with easy connections to HWY 16 and I-94. Lovingly cared for by the current owners for over a decade, this home is ready for you to enjoy.
$299,900
1147 Daisy LANE Oconomowoc, WI 53066
- Type:
- Single Family
- Sq.Ft.:
- 1,484
- Status:
- Active
- Beds:
- 3
- Lot size:
- 0.22 Acres
- Year built:
- 1964
- Baths:
- 1.50
- MLS#:
- WIREX_METRO1897702
- Subdivision:
- GREENLAND MEADOWS
ADDITIONAL INFORMATION
3BR Ranch style home available in sought after Oconomowoc neighborhood. Interior features a large living room & dining room combo, spacious kitchen w/plenty of cabinets, sunroom w/electric heat, 3 bedrooms have hardwood floors (1 BR is stained), full bath w/walk-in jetted tub/shower & another 1/2 bath off kitchen. Garage has a wall added to provide a workshop. (Perhaps add laundry/mud room or remove wall for original garage space). Basement includes a finished rec room that was previously used as a hobby/train setup. Home needs some interior cosmetic (including carpet) & mechanical updating which has already been accounted for in list price. Some updated vinyl windows. Hot water heater-10/2024, Roof-2022 (replaced from hail damage), Furnace-12/2005, C/A-1992.
- Type:
- Condo
- Sq.Ft.:
- 1,824
- Status:
- Active
- Beds:
- 2
- Year built:
- 2006
- Baths:
- 2.00
- MLS#:
- WIREX_METRO1897571
ADDITIONAL INFORMATION
Nestled in a country setting minutes from Downtown Oconomowoc, this 2-bedroom, 2-bath home with a versatile loft is a rare find. With its elegant design and modern amenities, this property is perfect for anyone seeking both comfort and style.As you enter, you'll be greeted by an abundance of natural light streaming through large windows, highlighting the sunny engineered hardwood floors that flow seamlessly throughout the main living areas.The kitchen features stainless steel appliances to elevate your culinary experience. Granite countertops and stylish tile backsplash add a touch of sophistication. The eat-in kitchen and breakfast bar provide dining options for busy mornings or casual meals.The loft area offers endless possibilities.Your future Home Sweet Home!
- Type:
- Single Family
- Sq.Ft.:
- 2,100
- Status:
- Active
- Beds:
- 2
- Lot size:
- 0.22 Acres
- Year built:
- 1930
- Baths:
- 2.00
- MLS#:
- WIREX_METRO1897253
ADDITIONAL INFORMATION
Welcome to your ideal lakeside retreat on Upper Nemahbin Lake! This delightful home combines modern amenities with a touch of vintage charm. The bright kitchen features ss appliances and elegant quartz countertops. You'll fall in love with the sunroom, which showcases a vaulted ceiling, a cozy gas fireplace, and breathtaking views of the lake. The inviting living room also includes a second gas fireplace, perfect for intimate winter gatherings. The family room is adorned with nhfs and exquisite built-ins. Step outside to your private patio and unwind in the hot tub. The clear waters of the lake allow access to four interconnected lakes. Walk and bike the lake country trail to charming downtown Delafield! Easy access to I-94. This home is a must see!
- Type:
- Condo
- Sq.Ft.:
- 2,176
- Status:
- Active
- Beds:
- 2
- Year built:
- 2020
- Baths:
- 2.00
- MLS#:
- WIREX_METRO1897368
ADDITIONAL INFORMATION
A condo community like no other! This stunning third floor condo showcases incredible views of Fowler Lake and downtown Oconomowoc! As you walk through the condo, every room is bright and inviting. One of the few units that has a balcony in the front and back of the unit offering views of Fowler Lake and downtown Oconomowoc. Walk into the open concept kitchen area and you'll see an inviting view of the great room and balcony overlooking Fowler Lake. The primary bedroom is large and warm with lots of windows and a spacious en suite, modern and glowing with character. Beyond this unit, the next owner can enjoy numerous amenities such as a rooftop view of Fowler Lake and Lac La Belle, a large community room with a pool table and kitchen, a workout facility, an open terrace area and garden!
- Type:
- Single Family
- Sq.Ft.:
- 2,607
- Status:
- Active
- Beds:
- 3
- Lot size:
- 0.34 Acres
- Year built:
- 2002
- Baths:
- 2.00
- MLS#:
- WIREX_METRO1897349
- Subdivision:
- APPLE GROVE ESTATES
ADDITIONAL INFORMATION
Discover this stunning ranch home in Oconomowoc, meticulously updated to perfection! The kitchen features elegant white shaker cabinets, stainless steel appliances and a fabulous backsplash. The oversized primary suite includes dual closets and a luxurious bathroom with a tiled walk-in shower, dual sinks, and a soaking tub.With a spacious mudroom and a HUGE basement perfect for entertaining, this home truly has it all. Recent updates include a new roof, appliances, paint, furnace, AC, flooring, light fixtures, and trim, giving it the feel of new construction.Just minutes from downtown, enjoy easy walking or biking to local amenities.Relax by the cozy gas fireplace or unwind on your private backyard patio. The large front porch, with cedar-wrapped posts, adds a charming touch!
- Type:
- Single Family
- Sq.Ft.:
- 1,224
- Status:
- Active
- Beds:
- 3
- Lot size:
- 0.1 Acres
- Year built:
- 1901
- Baths:
- 1.00
- MLS#:
- WIREX_METRO1897261
ADDITIONAL INFORMATION
It's hard to find a listing like this in today's market, especially in Oconomowoc. Located mere blocks from the heart of downtown, this home offers the opportunity to obtain a piece of Lake Country at an attainable price point. Being sold as-is, this site is ready to be designed to fit your needs as an owner or investor.
- Type:
- Single Family
- Sq.Ft.:
- 2,400
- Status:
- Active
- Beds:
- 3
- Lot size:
- 2.75 Acres
- Year built:
- 1974
- Baths:
- 3.00
- MLS#:
- WIREX_METRO1893903
- Subdivision:
- OAKSHIRE ESTATES
ADDITIONAL INFORMATION
Welcome to this 3-bedroom, 2,400 sq ft raised ranch-style home. Located on a sprawling 2.75-acre lot in sought-after Waukesha County. This inviting property features two beautiful fireplaces, creating cozy spaces perfect for relaxation. With its ideal location, you'll enjoy the tranquility of a wooded lot while still being close to all the amenities the area has to offer. If you're looking to settle in Waukesha County, this is a must-see!
| Information is supplied by seller and other third parties and has not been verified. This IDX information is provided exclusively for consumers personal, non-commercial use and may not be used for any purpose other than to identify perspective properties consumers may be interested in purchasing. Copyright 2024 - Wisconsin Real Estate Exchange. All Rights Reserved Information is deemed reliable but is not guaranteed |
