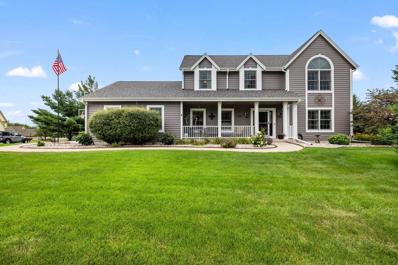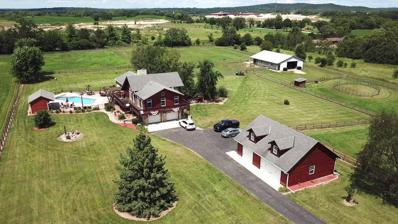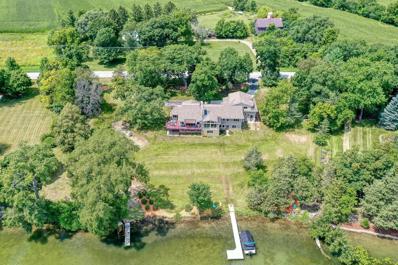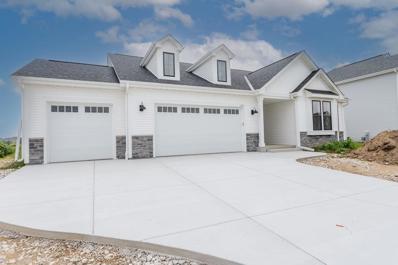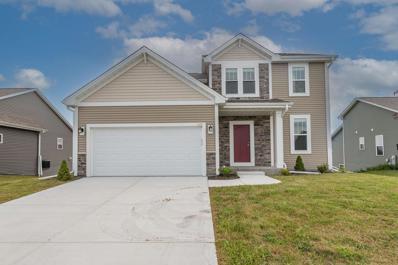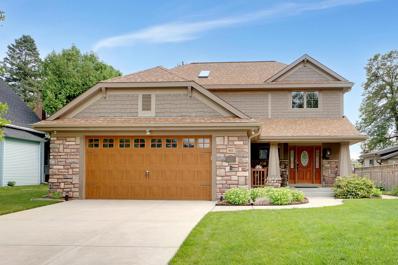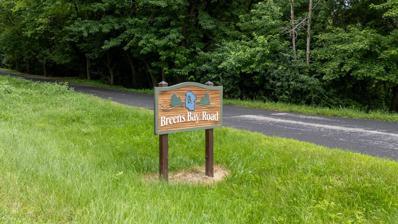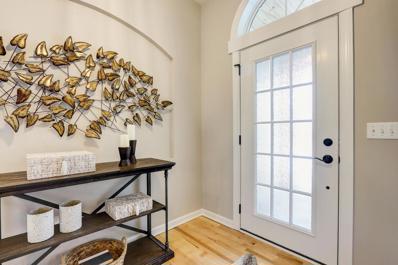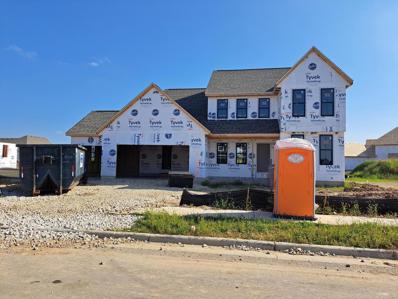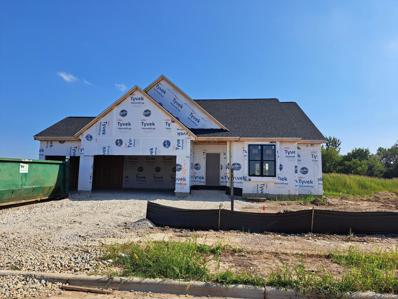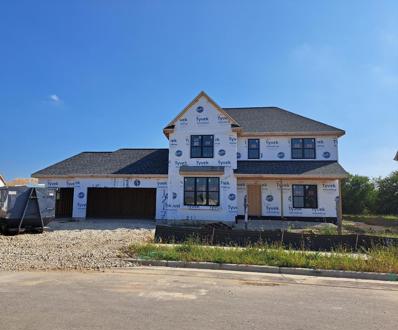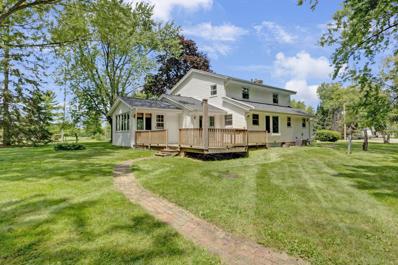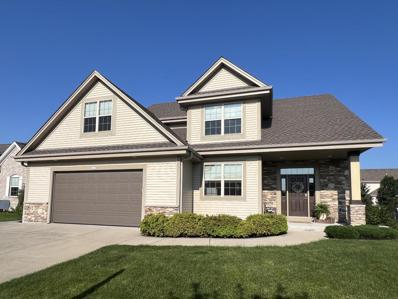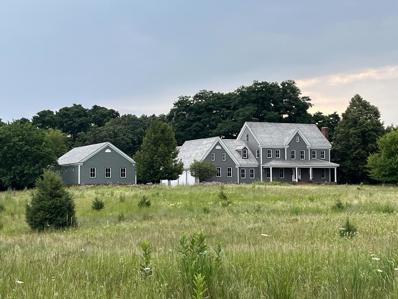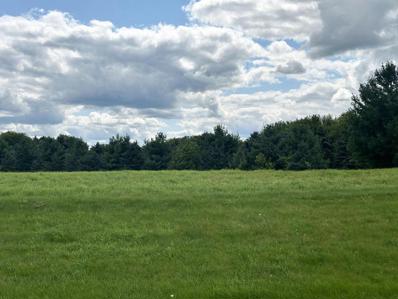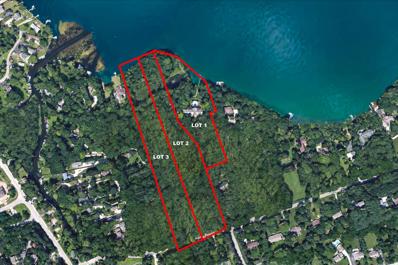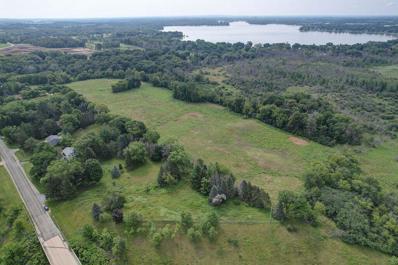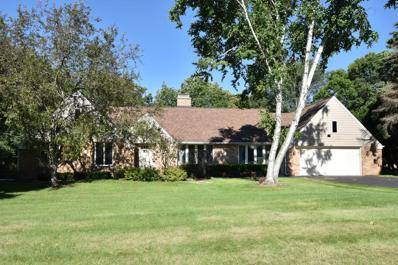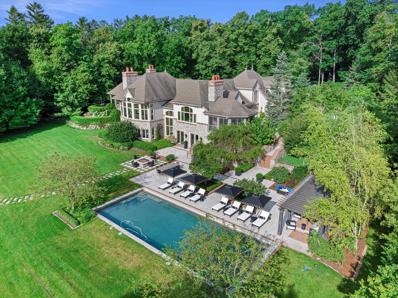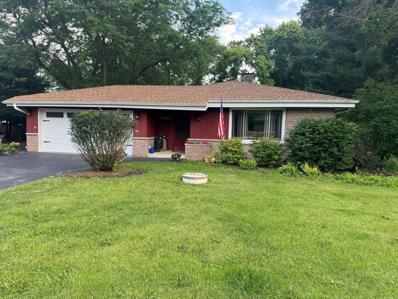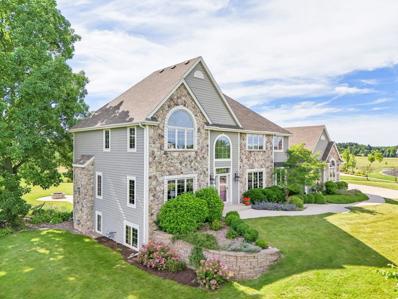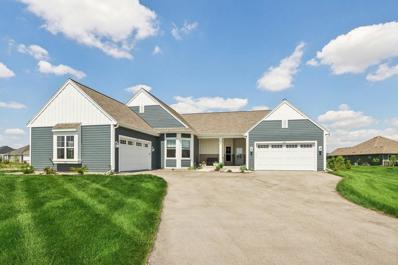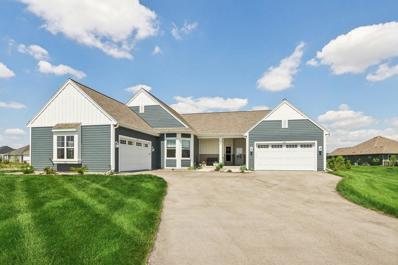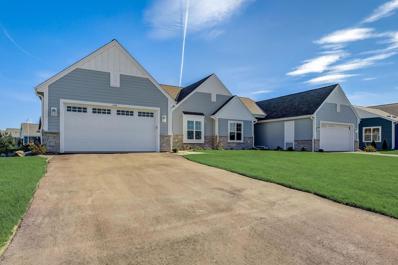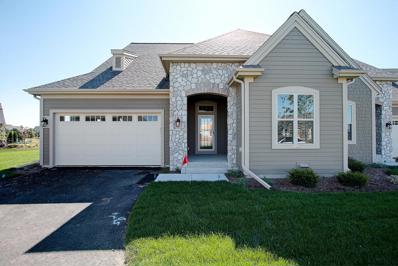Oconomowoc WI Homes for Rent
- Type:
- Single Family
- Sq.Ft.:
- 3,450
- Status:
- Active
- Beds:
- 4
- Lot size:
- 0.36 Acres
- Year built:
- 2002
- Baths:
- 3.50
- MLS#:
- WIREX_METRO1885481
- Subdivision:
- ORCHARDS AT RIVER BLUFF
ADDITIONAL INFORMATION
You'll love this stunning 3-story home located close to downtown Oconomowoc. This 4 plus BR, 3.5 BA has a 3- car heated garage. This home has a large office/den. Over $270k of updates including a beautiful custom basement with a full bathroom. You will enjoy entertaining guests or having family fun where you can walk out to the lower-level patio and relax in a Michael Phelps hot tub with mature privacy trees. MBR Suite is spacious with a new custom shower, glass doors, and tile flooring! Main floor has HWF with a large eat in kitchen with a quartz center island and SS appliances. Step out of your kitchen onto an expansive deck for entertaining with custom railings. Carpet in family room and great room that is open to the kitchen and has a NFP. Please see MLS for sellers updated list.
$1,500,000
W340S2401 County Road C Oconomowoc, WI 53066
- Type:
- Single Family
- Sq.Ft.:
- 4,108
- Status:
- Active
- Beds:
- 4
- Lot size:
- 11 Acres
- Year built:
- 2004
- Baths:
- 3.00
- MLS#:
- WIREX_METRO1885022
ADDITIONAL INFORMATION
Dare to dream, in this 4 bdrm, 3 bath 1 of a kind rustic contemporary. Country with convenience. On over 11 acres. Chef pleasing step saving kitchen w/7x5 island, 4 ovens, pantry, open to family rm w/ wet/coffee bar. Sun filled Grt rm W/ NFP, vaulted ceilings & 2nd wet bar. 2nd full Kitchen open to family room and pass through to theater/game room w/2nd NFP, bay window, french drs. Master bdrm vaulted ceilings, CF. Mstr bath SS, Whirlpool, DSV + guest sink. Custom Quality features thru out. 2.5 car heated garage, 30x40 det. garage w/12x40 loft, 70x40 horse barn, fenced, fiberglass saltwater pool. 20x12 pool house. Sunset/Sunrise Views. Over 2000 SQft outdoor entertaining Decks/Patio. Zoned A1 Privacy abounds with nature. Not in a subdivision. Not just a Home a Lifestyle. easy access.
$2,599,000
1548 N Dousman ROAD Summit, WI 53066
- Type:
- Single Family
- Sq.Ft.:
- 5,879
- Status:
- Active
- Beds:
- 4
- Lot size:
- 1.83 Acres
- Year built:
- 2015
- Baths:
- 3.50
- MLS#:
- WIREX_METRO1885272
ADDITIONAL INFORMATION
Beautifully constructed raised ranch style home situated on a spacious, level lot with 150 ft. of lake frontage! Home was meticulously rebuilt from the studs up in 2019-2020. The open concept main floor is a beautiful wide open space with HWFs, vaulted ceiling, stunning NFP, and sliding glass doors. Kitchen features Miele appliances, huge granite island, & soft close cabinetry. Modern staircase with cable railing leads you to the big rec room area w/kitchen, NFP, walk out doors, loads of windows, and contemporary epoxy floor. Enjoy the oversized 3 car garage complete with bonus room above. The inviting master suite is light and bright with a vaulted ceiling, 10x10 walk-in dream closet, & elegant bath with free-standing tub, dual sinks & dual shower heads. Private setting..do not miss out
- Type:
- Single Family
- Sq.Ft.:
- 1,935
- Status:
- Active
- Beds:
- 3
- Lot size:
- 0.32 Acres
- Year built:
- 2023
- Baths:
- 2.50
- MLS#:
- WIREX_METRO1885102
- Subdivision:
- HICKORYWOOD FARMS
ADDITIONAL INFORMATION
Welcome home to The Lauren by Stepping Stone Homes, an award-winning home builder. Open floor plan features 3 Beds, 2.5 Baths and a 3 Car garage. The kitchen comes w/ quartz countertops, soft close doors and SS appliance package. LVP flooring in kitchen, dinette, and great room. We equip our homes with Smart Technology. You will find quality craftsmanship throughout such as 2x6 construction exterior walls, eight-foot garage doors, solid core doors, and active radon system. Basement includes an egress window and is plumbed for bath. The Focus on Energy program provides each home with a Certified Energy-Efficient Certificate stating that our homes are 30% more energy efficient than current WI code. Rendering may differ from actual exterior palette.
- Type:
- Single Family
- Sq.Ft.:
- 2,093
- Status:
- Active
- Beds:
- 4
- Lot size:
- 0.2 Acres
- Year built:
- 2024
- Baths:
- 2.50
- MLS#:
- WIREX_METRO1885108
- Subdivision:
- WESTON MEADOWS
ADDITIONAL INFORMATION
Welcome home to The GENEVA PLAN by Stepping Stone Homes, an award-winning home builder. Open floor plan features 4 bedrooms, 2.5 baths and 2 car garage. Kitchen comes w/quartz countertops, maple stained cabinets and SS appliance package. LVP flooring in kitchen, dinette, and great room. We equip our homes with Smart Technology. You will find quality craftsmanship throughout such as 2x6 construction exterior walls, solid core doors and active radon system. Basement includes full sized windows, sliding patio door and is plumbed for bath. The Focus on Energy program provides each home with a Certified Energy-Efficient Certificate stating that our homes are 30% more energy efficient than current WI code. Rendering may differ from actual exterior photos.
- Type:
- Single Family
- Sq.Ft.:
- 1,617
- Status:
- Active
- Beds:
- 3
- Lot size:
- 0.25 Acres
- Year built:
- 2014
- Baths:
- 2.50
- MLS#:
- WIREX_METRO1884856
ADDITIONAL INFORMATION
Remarkable newer home with 66 ft. of frontage on Fowler Lake! Enjoy tons of curb appeal with the partial stone exterior and covered front entrance. Interior offers an open concept main level. Gorgeous kitchen has granite countertops, island breakfast bar, pantry, and SS appliances included. Open dining room. Main floor master suite features walk-in closet and private bath. Laundry on main level with washer and dryer included. Open staircase to 2 upper level bedrooms and full bath. Lower level offers plenty of storage and rec room potential. Relax outside on the covered back patio or open patio area. Large, private back yard. Lake frontage gives you to option to go to Fowler Lake or down the Oconomowoc River. Excellent neighborhood and location is a short walk to downtown Oconomowoc!
$425,000
Lt2 BREENS ROAD Summit, WI 53066
- Type:
- Land
- Sq.Ft.:
- n/a
- Status:
- Active
- Beds:
- n/a
- Lot size:
- 3 Acres
- Baths:
- MLS#:
- WIREX_METRO1884955
ADDITIONAL INFORMATION
Discover a stunning 3-acre lot in Lake Country, perfect for building your dream home. Conveniently located near Lake Nemahbin, top-rated schools, and easy access to the highway. Enjoy the freedom of no HOA restrictions and the ability to keep horses. This beautiful property offers endless possibilities for your future home!
- Type:
- Condo
- Sq.Ft.:
- 1,739
- Status:
- Active
- Beds:
- 2
- Year built:
- 2024
- Baths:
- 2.00
- MLS#:
- WIREX_METRO1884776
ADDITIONAL INFORMATION
OPEN 9/22! Ready for Occupancy - Last Unit Available. Located a stones throw from Silver Lake in the City of Oconomowoc, this development features European-style architecture inspired by a romantic sea-side village in Porticello, Italy. The unit offers Italian Villa style roof lines, carriage-style garage doors, inviting entryway, living area with open concept style, and luxury bedroom #1 suite with ceramic tile shower and flooring at bath. Additional standard luxury features include quartz countertop at the kitchen, wood floors per plan. The stunning development offers convenient access to the Lake Country Recreational Trail, and several restaurants and retail outlets.
- Type:
- Single Family
- Sq.Ft.:
- 2,431
- Status:
- Active
- Beds:
- 4
- Lot size:
- 0.28 Acres
- Year built:
- 2024
- Baths:
- 2.50
- MLS#:
- WIREX_METRO1884374
- Subdivision:
- PRAIRIE CREEK RIDGE
ADDITIONAL INFORMATION
This home is under construction. The Skylar 2431 is a 2-story home that offers plenty of living space w/ the kitchen featuring quartz counters, morning room & gathering room w/ GFP positioned in an open-concept format. The home has a mudroom that features plenty of storage including a closet & convenient bench for everyday items. The formal dining room makes for a welcoming entertainment area. Finishing off the first floor is a home office. The elegant switchback staircase leads up to the spacious second floor. There, you'll find three guest bedrooms w/ a compartmentalized hall bathroom built for simultaneous use. The primary bedroom includes a large WIC & bathroom w/ dual vanity, a 5-ft ceramic shower, & private water closet. Basement has rough in's for future bathroom.
- Type:
- Single Family
- Sq.Ft.:
- 1,805
- Status:
- Active
- Beds:
- 3
- Lot size:
- 0.28 Acres
- Year built:
- 2024
- Baths:
- 2.00
- MLS#:
- WIREX_METRO1884373
- Subdivision:
- PRAIRIE CREEK RIDGE
ADDITIONAL INFORMATION
This home is framed & under construction. The Lauren 1805 that places the generously sized primary bedroom & shared living spaces - including the gathering room w/ GFP, kitchen, & dining area - at the back of the home for privacy. A large island that doubles as a snack bar, spacious walk-in-pantry, quartz counters & ample storage cabinets in the kitchen provide the perfect space for meal prep. The primary bedroom offers a large WIC & attached private bath w/ 5ft. ceramic shower & quartz counters. Towards the front of the home & away from the primary bedroom are two spacious secondary bedrooms & a hall bath. Finishing this home is a convenient mudroom w/ a bench for everyday items. The basement is plumbed for a future bathroom, below-grade egress window, & radon system.
- Type:
- Single Family
- Sq.Ft.:
- 2,350
- Status:
- Active
- Beds:
- 4
- Lot size:
- 0.32 Acres
- Year built:
- 2024
- Baths:
- 2.50
- MLS#:
- WIREX_METRO1884371
- Subdivision:
- PRAIRIE CREEK RIDGE
ADDITIONAL INFORMATION
This home is currently under construction. The Hailey 2350 offers a kitchen w/ plenty of cabinetry, quartz counters, WIP, kitchen appliances & prep island, a morning room for casual meals, a gathering room w/ gas fireplace, a formal dining room for large gatherings, a home office & a mudroom featuring a large closet & bench for everyday items. The 2nd floor rounds out this home w/ 3 secondary bedrooms, a hall bath, a conveniently located laundry room & a primary bedroom complete w/ walk-in closet & a private bathroom featuring a dual vanity & 5-foot ceramic shower. The basement also is roughed in for a future full bathroom and has a radon abatement system.
- Type:
- Single Family
- Sq.Ft.:
- 2,144
- Status:
- Active
- Beds:
- 4
- Lot size:
- 1.02 Acres
- Year built:
- 1971
- Baths:
- 2.00
- MLS#:
- WIREX_METRO1884249
ADDITIONAL INFORMATION
Remarkable 4BR colonial home on a gorgeous 1+ acre lot in the Town of Oconomowoc! Enjoy this great setting featuring many mature trees and private back yard. Spacious interior offers hardwood flooring throughout. Large front living room with adjoining dining room. Family room has brick natural fireplace. Kitchen features island, granite countertops, bay window, and appliances included. Main floor den would also make a great laundry-mud room. Relax in the 3-seson room with vaulted ceiling and walls of windows. Full baths on main and upper levels. 4 nice size bedrooms on the upper level. Lower level has a partially finished rec room and plenty of storage space. Newer roof, furnace, A/C, and water heater. Back yard has deck, patio, and storage shed. Very conveniently located!
- Type:
- Single Family
- Sq.Ft.:
- 3,203
- Status:
- Active
- Beds:
- 4
- Lot size:
- 0.23 Acres
- Year built:
- 2016
- Baths:
- 2.50
- MLS#:
- WIREX_METRO1883679
- Subdivision:
- PRAIRIE CREEK RIDGE
ADDITIONAL INFORMATION
Remarkable home in the desirable Prairie Creek Ridge Subdivision! This home has it all! You will love the fully fenced in backyard that is perfectly landscaped for ultimate privacy. The patio also features a stylish water fountain & built-in grill - making the space ideal for entertaining. The living room is spacious, open concept highlighted by the 10ft ceilings and stone fireplace. The kitchen sparkles with granite countertops complimented by the tastefully painted island and dark cabinetry. Four bedrooms situated on the upper level with brand new carpeting! Ideal Master bedroom with large walk-in closet and luxury bathroom with separate vanities and walk-in shower. Additional living & entertainment area in the lower level with egress window. Schedule your showing today!
$1,678,000
534 S Stocks ROAD Summit, WI 53066
- Type:
- Single Family
- Sq.Ft.:
- 5,924
- Status:
- Active
- Beds:
- 5
- Lot size:
- 3.19 Acres
- Year built:
- 2005
- Baths:
- 4.00
- MLS#:
- WIREX_METRO1883550
- Subdivision:
- WATERVILLE WEST
ADDITIONAL INFORMATION
BEAUTIFUL, 3+ Acre lake country estate. Only a relocation brings this exquisite Lang Colonial to market. Warm, refinished hardwood flrs, neutral colors, and new, top-tier Marvin windows. Enjoy culinary events in this gourmet kitchen w/ newer SS app., quartz counters, and extensive island! Spacious dining room to entertain family and friends, and then retreat to the inviting family room with nat. (or gas) FP, and lovely beamed ceiling. Finishing the main floor is 5th bedroom, full bath, mudroom and laundry. Upstairs you will find two Master suites, and addnl two bedrooms. Enjoy early morning workout in lower lvl. Stay home for a movie in the theatre rm. BONUS 4/8 car outbld. Located minutes from downtown Delafield and walking trails. Move right in to this serene, private property!
- Type:
- Land
- Sq.Ft.:
- n/a
- Status:
- Active
- Beds:
- n/a
- Lot size:
- 0.47 Acres
- Baths:
- MLS#:
- WIREX_METRO1883999
- Subdivision:
- FOUR WINDS
ADDITIONAL INFORMATION
Walk right out of your lower level to enjoy a relaxing evening, or morning coffee! This beautiful lot is in the exclusive Four Winds Subdivision located just ten minutes from downtown Oconomowoc shopping, beaches, festivals, and parks! Affordable, upscale subdivision has beautiful custom homes that are built with quality deed restrictions. Oconomowoc schools and postal address! 2 acre private pond (deeded to 61 lots) with fountain and fish. Bring your dream home plans today!
- Type:
- Land
- Sq.Ft.:
- n/a
- Status:
- Active
- Beds:
- n/a
- Lot size:
- 4.98 Acres
- Baths:
- MLS#:
- WIREX_METRO1883590
ADDITIONAL INFORMATION
Here is your opportunity to build your dream home on this massive wooded lot on Upper Nemahbin Lake in Oconomowoc! With nearly 5 acres of wooded land, ultimate privacy is available with stunning lake views. This lot boasts 170 feet of prime frontage, conveniently located to I-94 and just a short trip to downtown Delafield. This exceptional piece of land will not last long! Don't miss this great opportunity to own a piece of land on this stunning lake! (Also see MLS 1883584)
- Type:
- Land
- Sq.Ft.:
- n/a
- Status:
- Active
- Beds:
- n/a
- Lot size:
- 15.81 Acres
- Baths:
- MLS#:
- WIREX_METRO1883431
ADDITIONAL INFORMATION
Raw land ready for your Dream Home. Just under 16 acres of land with two lots. It is up to the new owner to decide if they want to keep both lots or subdivide. If new owner decides to subdivide lot must, lot divided must be a minimum of 5 acres. Sloped overlooking conservancy which will never be built on. Ready for a finished walk-out lower level. Rural privacy, no HOA. Hunting and waters sports are local favorites! Luxury living at its finest. Bring your developer and make your dream home a reality. Land backs up to 30+ acres of conservancy no one can build on.
- Type:
- Single Family
- Sq.Ft.:
- 2,282
- Status:
- Active
- Beds:
- 4
- Lot size:
- 2.15 Acres
- Year built:
- 1979
- Baths:
- 2.50
- MLS#:
- WIREX_METRO1883177
- Subdivision:
- STONE BANK HIGHLANDS
ADDITIONAL INFORMATION
Welcome to this exquisite ranch-style home located in the heart of Lake Country. This property offers a perfect blend of comfort and entertainment, making it an ideal place to call home. Four Bedrooms: Spacious and inviting, offering plenty of room for family and guests. Two and a Half Bathrooms: Well-appointed, ensuring convenience and style. Finished Exposed Basement: Perfect for hosting memorable Packer parties and family gatherings. Private Wooded Lot: Enjoy the serenity and privacy of a beautiful wooded backdrop. Acreage and Pond: Expansive outdoor space with a picturesque pond, ideal for nature lovers and outdoor activities.
$8,400,000
3934 N Hickory LANE Oconomowoc, WI 53066
- Type:
- Single Family
- Sq.Ft.:
- 8,000
- Status:
- Active
- Beds:
- 4
- Lot size:
- 4.04 Acres
- Year built:
- 2006
- Baths:
- 2.50
- MLS#:
- WIREX_METRO1883139
ADDITIONAL INFORMATION
When the locals name your home you must have something special. Welcome to Nashotah Manor! One of the few gated estates in all of Lake Country. Built in 2006 this 8000 sq ft is estate home is the epitome of luxurious lake living. No detail, convenience, luxury or expense was spared in its creation. The home, reminiscent of a stately chateau offers 4 bedrooms, 5 bathrooms, 4 fireplaces, the finest kitchen in Lake Country w/ Swarovski Crystal, the most beautiful great room in the area, elevator, amazing main bedroom suite, hearth room, office, sun room, studio, fitness center w/ sauna & cold plunge, heated salt water pool, 7.5 car garage, gated manicured grounds, out door kitchen, lighted basketball, tennis & pickle ball courts plus 289 feet of frontage on beautiful upper Nashotah Lake.
$399,900
36621 Clover LANE Summit, WI 53066
- Type:
- Single Family
- Sq.Ft.:
- 1,660
- Status:
- Active
- Beds:
- 3
- Lot size:
- 0.47 Acres
- Year built:
- 1975
- Baths:
- 1.50
- MLS#:
- WIREX_METRO1882216
ADDITIONAL INFORMATION
Nestled on half an acre this charming home offers a rare blend of privacy and comfort. Situated in a quiet neighborhood with no neighbors on the right side, it promises a peaceful retreat away from the hustle and bustle of city life. Ultra-low taxes, with a desirable Oconomowoc mailing address and one of the top school districts of Kettle Moraine. This home has been lovingly cared for, nothing to do but move right in. The following items have been updated recently, some as new as a few months: New Furnace, Backup Generator, New Insulation in attic and rooms, New Drywall, New Paint, New Flooring, New Roof and Roof Vents, New Trim, New Ceiling Tiles, Insulated Garage with epoxy floor, security lights around the home, Garage Subpanel, New thermostat, New Shed Paint and Lock, and Septic pump
- Type:
- Single Family
- Sq.Ft.:
- 5,763
- Status:
- Active
- Beds:
- 6
- Lot size:
- 1.33 Acres
- Year built:
- 2006
- Baths:
- 4.50
- MLS#:
- WIREX_METRO1882034
- Subdivision:
- PRAIRIE HOLLOW
ADDITIONAL INFORMATION
Custom home with sunset views and a 1.3 acre lot that abuts common area! Hardwood floors grace the main floor office and generous dining room with oversized crown molding. Gourmet kitchen with custom cabinetry, center island, bright dinette, built-in bar area, pantry and butler's pantry. The kitchen is open to the living room with massive gas fireplace. Main floor bedroom and laundry room with abundant cabinetry. Primary bedroom has vaulted ceilings, large WIC and spa-like bath with whirlpool, shower and dual vanities. Additional guest suite on the upper level with private bath and WIC! Exposed LL with full kitchen, dinette, full bath, large family room with gas fireplace, work out room and additional office area. Stairs to basement from GA, 2 outdoor patio areas! Arrowhead Schools
- Type:
- Condo
- Sq.Ft.:
- 1,942
- Status:
- Active
- Beds:
- 2
- Year built:
- 2024
- Baths:
- 2.00
- MLS#:
- WIREX_METRO1881881
- Subdivision:
- THE PARK AT PRAIRIE CREEK
ADDITIONAL INFORMATION
*UNDER CONSTRUCTION * EMORY unit. Includes balcony and partial exposure with lookout windows for future finished basement.The development consists entirely of side-by-side and double-duplex ranch condominiums that range in square footage from 1,571 to 1,942+ with sunroom add-on options. Spacious open concept floor plans feature generous entertaining spaces. *Future Clubhouse and Swimming Pool!**Taxes are not assessed.** Pictures are of a previously finished unit.
- Type:
- Condo
- Sq.Ft.:
- 1,878
- Status:
- Active
- Beds:
- 3
- Year built:
- 2024
- Baths:
- 2.00
- MLS#:
- WIREX_METRO1881878
- Subdivision:
- THE PARK AT PRAIRIE CREEK
ADDITIONAL INFORMATION
*UNDER CONSTRUCTION* DALEA unit. Includes balcony and partial exposure with lookout windows for future finished basement.The development consists entirely of side-by-side and double-duplex ranch condominiums that range in square footage from 1,571 to 1,942+ with sunroom add-on options. Spacious open concept floor plans feature generous entertaining spaces. *Future Clubhouse and Swimming Pool!**Taxes are not assessed.** Pictures are of a previously finished unit.
- Type:
- Condo
- Sq.Ft.:
- 1,760
- Status:
- Active
- Beds:
- 3
- Year built:
- 2024
- Baths:
- 2.00
- MLS#:
- WIREX_METRO1881876
- Subdivision:
- THE PARK AT PRAIRIE CREEK
ADDITIONAL INFORMATION
Cypress Move-In-Ready The development consists entirely of side-by-side and double-duplex ranch condominiums that range in square footage from 1,571 to 1,942+ with sunroom add-on options. Spacious open concept floor plans feature generous entertaining spaces and architectural features like alcoves and ceiling designs elevate the overall feel of the space. Our Interior Designer will meet with you to select finishes that compliment your style and make your condo truly feel like home.Future Clubhouse and Swimming Pool!* Taxes have not been assessed yet** Pictures are from a previously finished unit
- Type:
- Condo
- Sq.Ft.:
- 1,570
- Status:
- Active
- Beds:
- 2
- Year built:
- 2024
- Baths:
- 2.00
- MLS#:
- WIREX_METRO1881839
- Subdivision:
- VILLAGE CROSSING II
ADDITIONAL INFORMATION
Breton AUGUST 2024 OCCUPANCY - Planned community in Village Crossing II Condominiums. Luxury finishes are standard. 10' high ceilings, 3/4'' wood floors, granite kitchen countertops, Corian countertops in baths, kitchen appliances, full 9' basements w/egress window, rough plumbing for future full bath & wet bar, concrete patio. Includes 1 year membership to YMCA at Pabst Farms; YMCA & grocery store w/in walking distance. * Photos are from a previously completed unit**Two months of condo fees will be charged at closing for Capital Reserve funding.*** Taxes are not fully assessed
| Information is supplied by seller and other third parties and has not been verified. This IDX information is provided exclusively for consumers personal, non-commercial use and may not be used for any purpose other than to identify perspective properties consumers may be interested in purchasing. Copyright 2024 - Wisconsin Real Estate Exchange. All Rights Reserved Information is deemed reliable but is not guaranteed |
Oconomowoc Real Estate
The median home value in Oconomowoc, WI is $267,800. This is lower than the county median home value of $295,600. The national median home value is $219,700. The average price of homes sold in Oconomowoc, WI is $267,800. Approximately 65.19% of Oconomowoc homes are owned, compared to 30.31% rented, while 4.51% are vacant. Oconomowoc real estate listings include condos, townhomes, and single family homes for sale. Commercial properties are also available. If you see a property you’re interested in, contact a Oconomowoc real estate agent to arrange a tour today!
Oconomowoc, Wisconsin 53066 has a population of 16,450. Oconomowoc 53066 is more family-centric than the surrounding county with 36.41% of the households containing married families with children. The county average for households married with children is 34.4%.
The median household income in Oconomowoc, Wisconsin 53066 is $74,675. The median household income for the surrounding county is $81,140 compared to the national median of $57,652. The median age of people living in Oconomowoc 53066 is 38.4 years.
Oconomowoc Weather
The average high temperature in July is 81.8 degrees, with an average low temperature in January of 10.4 degrees. The average rainfall is approximately 35.5 inches per year, with 39.5 inches of snow per year.
