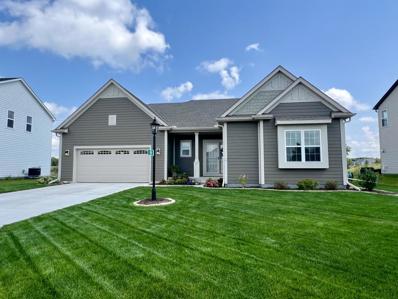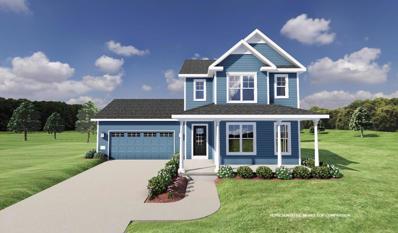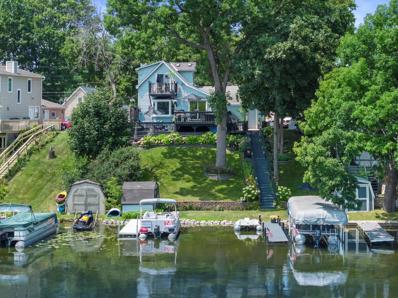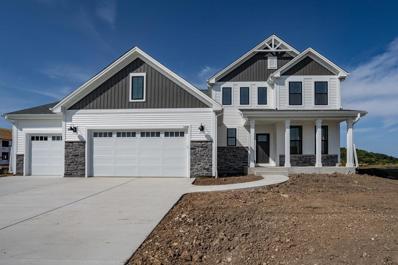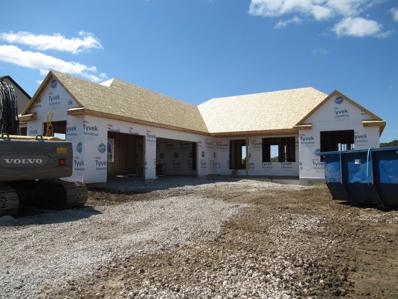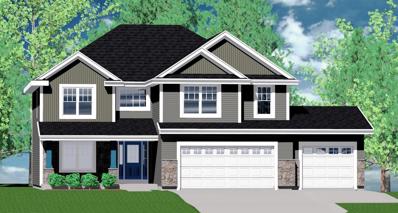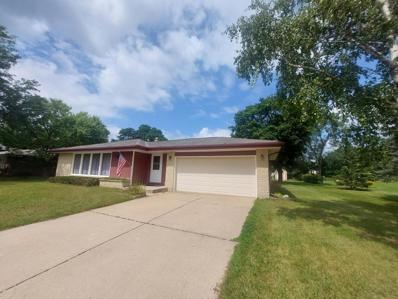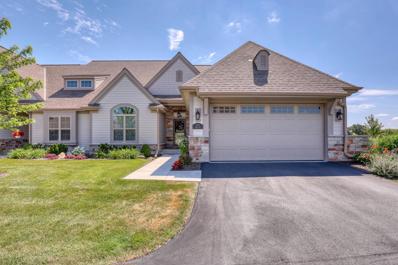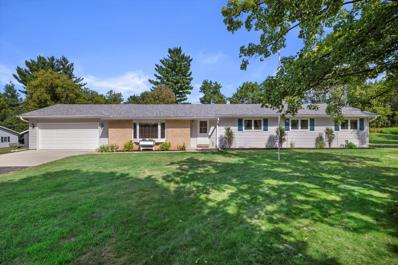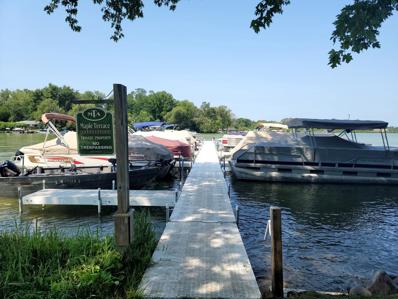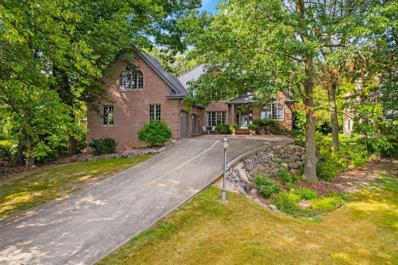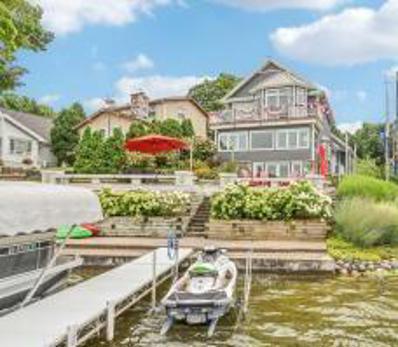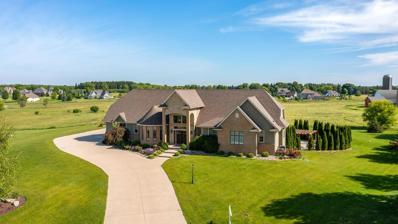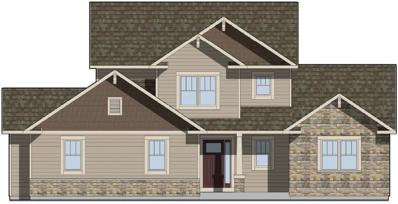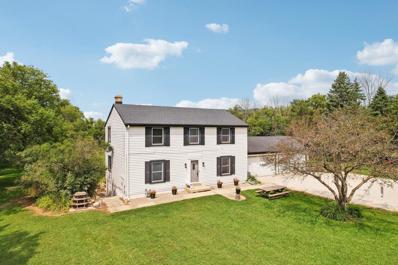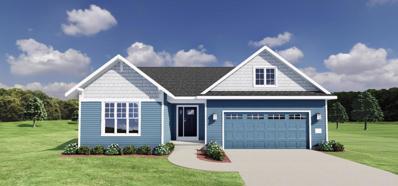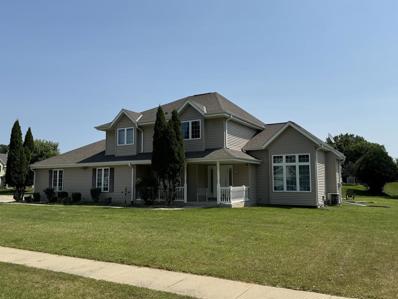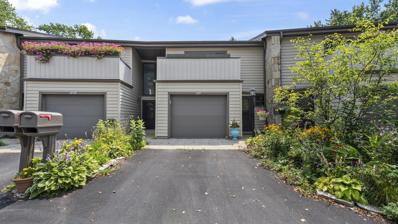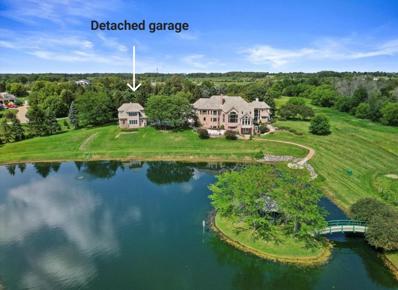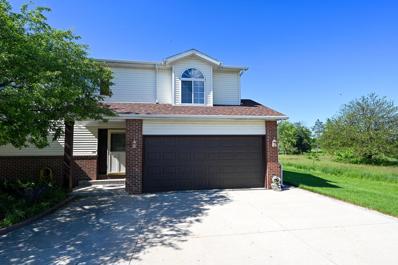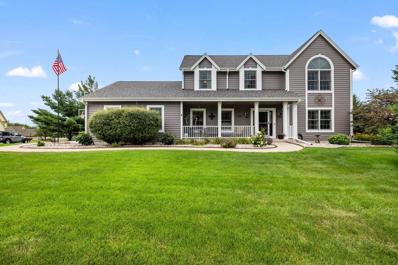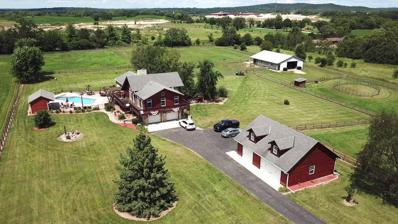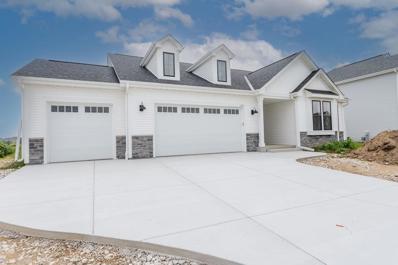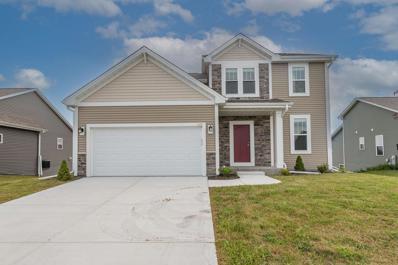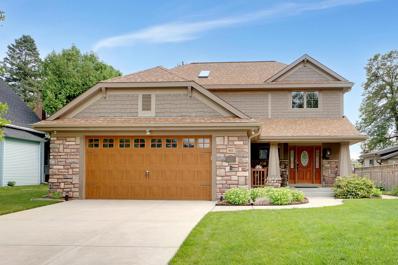Oconomowoc WI Homes for Rent
- Type:
- Single Family
- Sq.Ft.:
- 1,962
- Status:
- Active
- Beds:
- 3
- Lot size:
- 0.21 Acres
- Year built:
- 2022
- Baths:
- 2.00
- MLS#:
- WIREX_METRO1888155
- Subdivision:
- LAKE COUNTRY VILLAGE
ADDITIONAL INFORMATION
Stunning 3 BR Ranch in coveted Lake Country Village, where luxury meets convenience. Community has scenic trails, open spaces & 2 wonderful pools. Airy open-concept design with smart layout. Living spaces shine with LVP flooring, leading to a beautiful GR with corner GFP. Gourmet KIT, perfect for entertaining, features large island, pantry, & SS appliances. Primary suite is complete with tray ceiling, WIC and generous BA with dual vanities and spacious tiled shower. 2 additional BRs & full BA offer comfortable living space. Enjoy the added charm of a sun room, plus the convenience of main floor laundry & large rear foyer. Oversized garage includes tandem stall for extra storage or 3rd vehicle. Unwind in the private back yard complete with fenced patio- your own slice of tranquility.
- Type:
- Single Family
- Sq.Ft.:
- 1,650
- Status:
- Active
- Beds:
- 3
- Lot size:
- 0.23 Acres
- Year built:
- 2024
- Baths:
- 2.50
- MLS#:
- WIREX_METRO1888185
- Subdivision:
- ARROWOOD
ADDITIONAL INFORMATION
Move-in Ready 46 ARW Emerald Farmhouse. Available 11/11/2024! Built by Wisconsin's leading homebuilder, you can expect nationally recognized, award-winning, quality craftsmanship in this Veridian home. All Veridian homes are Quality360 certified, meaning they exceed energy-efficiency industry standards and will perform, on average, 70% better than a typical used home. As your local homebuilder, you can expect the best local brands and trades for your home as well. We've partnered with Pella(r), Kohler(r), Floor360 and Auburn Ridge just to name a few. To top it off, Veridian Homes offers a one-year limited warranty, backed by our own dedicated customer service team.
- Type:
- Single Family
- Sq.Ft.:
- 1,176
- Status:
- Active
- Beds:
- 2
- Lot size:
- 0.16 Acres
- Year built:
- 1920
- Baths:
- 1.00
- MLS#:
- WIREX_METRO1887444
ADDITIONAL INFORMATION
Welcome to your dream home on Okauchee Lake! Delightful 2-bedroom, 1-bath lake home offers the perfect blend of modern convenience and lakeside living. Updated kitchen and bathroom feature contemporary finishes, making it a joy to cook and unwind. Step inside to discover newer flooring throughout, creating a fresh and inviting atmosphere filled with natural light. Upgrades to the mechanicals and appliances allows you to move in with peace of mind and focus on enjoying your new home. Generous 53 feet of lake frontage, included is a pontoon boat and lift. Conveniently located, walking distance to downtown Okauchee, you're just moments away from popular restaurants and bars. This maintenance-free home is a must-see. Don't miss your chance to live the ''lake life'' you've always dreamed of!
- Type:
- Single Family
- Sq.Ft.:
- 2,502
- Status:
- Active
- Beds:
- 4
- Lot size:
- 0.32 Acres
- Year built:
- 2024
- Baths:
- 3.50
- MLS#:
- WIREX_METRO1887840
- Subdivision:
- PRAIRIE CREEK RIDGE
ADDITIONAL INFORMATION
Welcome home to The Julia by Stepping Stone Homes, an award-winning home builder. Open floor plan features 4 Beds, 3.5 Baths and a 3 Car garage. This lot is a flat exposure. The kitchen comes w/ quartz countertops, soft close doors and LG appliance package. LVP flooring in kitchen, dinette, and great room. We equip our homes with Smart Technology such as a Ring Doorbell and touchless faucet. You will find quality craftsmanship throughout such as 2x6 construction exterior walls, undercabinet kitchen lighting, solid core doors, 9' first floor ceilings, and active radon system. Basement includes an egress window and is plumbed for bath. We offer a total Kohler home experience. Our homes are 30% more energy efficient than current WI code. Rendering may differ from actual exterior palette.
- Type:
- Single Family
- Sq.Ft.:
- 2,251
- Status:
- Active
- Beds:
- 3
- Lot size:
- 0.27 Acres
- Year built:
- 2024
- Baths:
- 2.00
- MLS#:
- WIREX_METRO1887350
- Subdivision:
- PRAIRIE CREEK RIDGE - 6
ADDITIONAL INFORMATION
HOUSE IS IN ROUGH CARPENTRY. APPROXIMATE COMPLETION JUNE 2025.3 bedrooms/2 full baths/ flex room/split ranch. Basement has 1 egress slider window & drain/vent rough-in for future full bath. Corner ceramic tiled walk-in shower/2 shower heads/double sinks/granite or equivalent vanity tops in master bath. Large WIC master suite. Double sinks family bath. 9' first floor ceilings/pitched ceiling in foyer, living room, kitchen/tray ceiling master bedroom. Knockdown drywall w/rounded corners. Staggered kitchen cabinets w/cabinet crown moulding/spacious pantry closet/granite or equivalent countertops/flush island w/sink. Mud/laundry room w/drywall lockers, closet, upper cabinets & laundry tub. 3-car courtyard garage/openers/remotes/keypad.
- Type:
- Single Family
- Sq.Ft.:
- 2,764
- Status:
- Active
- Beds:
- 4
- Lot size:
- 0.4 Acres
- Year built:
- 2024
- Baths:
- 2.50
- MLS#:
- WIREX_METRO1887315
- Subdivision:
- PRAIRIE CREEK RIDGE-6
ADDITIONAL INFORMATION
HOUSE IS BEING FRAMED. APPROX. COMPLETION JUNE 2025.4 bedrooms/2.5 baths/flex room/elite series 2-story. Basement has 1 egress slider window and drain/vent rough-in for future full bath. Master bath has corner ceramic tiled walk-in shower/2 shower heads/granite or equivalent vanity tops. Double sinks master & family baths. 2 WIC's master suite. 9' first floor ceilings/pitched ceiling master bedroom. Knockdown drywall w/rounded corners. Elite series kitchen cabinets w/hardware/staggered w/crown moulding/granite or equivalent countertops/backsplash/island/spacious pantry closet. Wide Millwork. Newel posts/iron balusters. Mudroom w/drywall lockers, closet & sink. 2nd. floor Laundry room w/cabinets. 3-car garage with large storage area (12'1'' x 23'4'').
- Type:
- Single Family
- Sq.Ft.:
- 1,933
- Status:
- Active
- Beds:
- 3
- Lot size:
- 0.36 Acres
- Year built:
- 1970
- Baths:
- 1.50
- MLS#:
- WIREX_METRO1887313
ADDITIONAL INFORMATION
Welcome to your new home in beautiful Oconomowoc! This inviting 3-bedroom, 1.5-bath ranch-style house offers a perfect blend of comfort & convenience. The main level features a spacious, light-filled living room area, dining space, kitchen & family room off the kitchen, hardwood floors throughout. The partially finished basement expands your living space w/versatile bonus rooms, ideal for a home office, playroom, or extra storage. The backyard is perfect for relaxing or entertaining. Located in a quiet neighborhood w/easy access to local businesses. Many updates include new paint throughout, new roof in '23 , water heater, new luxury flooring through out, garabage disposal. Home Warranty included. Don't miss the opportunity to make this charming ranch your own!
$649,900
1773 Derby LANE Oconomowoc, WI 53066
- Type:
- Condo
- Sq.Ft.:
- 1,760
- Status:
- Active
- Beds:
- 3
- Year built:
- 2023
- Baths:
- 2.00
- MLS#:
- WIREX_METRO1887138
- Subdivision:
- PABST FARMS
ADDITIONAL INFORMATION
This is the home you've been waiting for! One year new. Rare 3 Bedroom, Better than New Construction Gorgeous Condo with $60K worth of upgrades from floor to ceiling! Redesigned Kitchenshowcases a beautiful large island and great walk-in pantry. You will love the open feel of the main living area. Fresh, clean and thoughtful decor and amenities throughout. 5'' White Oak HardwoodFloors, Upgraded Trim Work, Hunter Douglas Blinds, Quartzite Top in Hall Bath, Upgraded Carpet, Cabinets, tops, faucets, and light fixtures throughout. The His/Hers Walk in Closets in the Primarybedrooms offer nice closet systems for all of your organizational needs. The unfinished space in the basement is a blank slate and is plumbed for a future bath, rec room and bedroom with a scapewellegress window.
- Type:
- Single Family
- Sq.Ft.:
- 1,673
- Status:
- Active
- Beds:
- 3
- Lot size:
- 2.02 Acres
- Year built:
- 1973
- Baths:
- 1.50
- MLS#:
- WIREX_METRO1887004
ADDITIONAL INFORMATION
OCONOMOWOC. A rare opportunity! A nicely updated and well maintained mid-century ranch home set on a private landscaped 2 acre lot with 3 separate garages offering 5 plus garage stalls. The garages are perfect for the car enthusiast or running a home based business. The home is in excellent condition with newer roof and gutters, new flooring and newer mechanicals and appliances. A 3 season room is the perfect spot to enjoy the privacy and solitude of this amazing home and grounds. The home features radiant heat and a High Flow Central Air System giving you the best of both worlds. Some of the other many features are: vaulted ceilings, open concept floor-plan, new floors, full basement, fenced yard and a hot tub.
- Type:
- Single Family
- Sq.Ft.:
- 2,006
- Status:
- Active
- Beds:
- 4
- Lot size:
- 0.15 Acres
- Year built:
- 1957
- Baths:
- 2.50
- MLS#:
- WIREX_METRO1886968
ADDITIONAL INFORMATION
Look no further! Enjoy lake living without the taxes in a highly desirable Oconomowoc neighborhood. This home boasts a great room with a natural fireplace, a formal dining room, a spacious kitchen/dinette with a center island, and a lower level rec room. Additionally, you'll have deeded lake access with a boat slip on Maple Terrace for summer fun. HOA Fees: $400.00/yearly
$2,995,000
36082 N Beach ROAD Oconomowoc, WI 53066
- Type:
- Single Family
- Sq.Ft.:
- 3,736
- Status:
- Active
- Beds:
- 4
- Lot size:
- 2.77 Acres
- Year built:
- 1995
- Baths:
- 2.50
- MLS#:
- WIREX_METRO1886164
ADDITIONAL INFORMATION
Come see this timeless and beautiful home on coveted Oconomowoc Lake! Featuring 4 bedrooms, 2.5 bathrooms and 3,700+sf of thoughtfully designed living space, this gorgeous house offers plenty of room for friends and family to enjoy the simple pleasures of lake life. The main floor offers a cozy living room with double sided fireplace, a formal dining room, an office/den, a sizable kitchen with stainless appliances, granite counters, an informal dining area and doors to a peaceful back patio. Upstairs you'll find a spacious primary suite with en-suite bathroom, 3 additional bedrooms, another full bathroom and a fantastic bonus room. Down at the lake, 99' of crystal clear, sandy-bottom frontage is perfect for swimming, fishing, skating, watching the fireworks and enjoying Oconomowoc Lake!
$1,699,900
N53W34416 Road Q Oconomowoc, WI 53069
- Type:
- Single Family
- Sq.Ft.:
- 3,521
- Status:
- Active
- Beds:
- 3
- Lot size:
- 0.34 Acres
- Year built:
- 1920
- Baths:
- 3.50
- MLS#:
- WIREX_METRO1886779
ADDITIONAL INFORMATION
You will be the 4th of July host for the firework show in this main lake beauty. Just in time to enjoy the rest of the summer on Okauchee Lake! Panoramic lake views from living spaces inside this updated home. Crisp white kitchen with granite counters and stainless built-ins flows into DR and FR with HWFs. Upper-level master suite with vaulted ceilings, patio doors to private upper-level deck, renovated MBA with double sinks and custom shower. BR 2 and 3 with hall bath on Upper. Loft music/FR addition above the newly added extra deep, insulated, drywalled, and heat-ready GA. Lower-level Rec Room adds expansive entertainment space with built-in serving counter, 3rd full bath, French doors to huge multi-level deck with extensive landscaping. Concrete seawall with hard-rock bottom swimming!
- Type:
- Single Family
- Sq.Ft.:
- 6,800
- Status:
- Active
- Beds:
- 5
- Lot size:
- 1.29 Acres
- Year built:
- 2014
- Baths:
- 4.50
- MLS#:
- WIREX_METRO1886549
- Subdivision:
- PRAIRIE HOLLOW
ADDITIONAL INFORMATION
Here is a wonderful opportunity to own a stunning open concept & spacious home on 1.29 acres in Arrowhead School District. Grand staircase entrance is sure to impress while you're welcomed into a stunning open concept living rm w/ vaulted ceilings & floor to ceiling stone gas FP. Custom designed kitchen provides plentiful space to cook & entertain. Main level primary suite, giant laundry rm off of oversized 3 car garage w/ separate stairs to LL. Upper level boasts large beds, baths & theatre rm. Fully finished LL walkout features custom exercise room & full kitchen. Saltwater pool is perfect for summer entertaining, & has almost-new heat pump. This is an ICF construction home, making it extremely energy efficient. Don't miss out on this stunning home & schedule a showing today!
- Type:
- Single Family
- Sq.Ft.:
- 2,090
- Status:
- Active
- Beds:
- 4
- Lot size:
- 0.26 Acres
- Year built:
- 2024
- Baths:
- 2.50
- MLS#:
- WIREX_METRO1886311
- Subdivision:
- PRAIRIE CREEK
ADDITIONAL INFORMATION
New Construction - Ready for your family in October, the first floor master suite and massive Kitchen are two of the best features in this Ashland! Loaded with desirable features, such as wrap around kitchen with center island and walk-in pantry, two-tone cabinets and Quartz countertops, a master suite with a huge WIC, upgraded plumbing and lighting fixtures, an electric fireplace with stone surround, and LVT in the bathrooms. Need more space?? The basement with Egress window, plus the spacious 619 SQFT, 2.5 car garage offers endless possibilities for future expansion and storage! Located in the highly sought after City of Oconomowoc, this beautiful home offers the best of everything! Don't forget about the fireplace in the Great Room!
- Type:
- Single Family
- Sq.Ft.:
- 2,462
- Status:
- Active
- Beds:
- 4
- Lot size:
- 3 Acres
- Year built:
- 1971
- Baths:
- 1.50
- MLS#:
- WIREX_METRO1885867
ADDITIONAL INFORMATION
Endless possibilities for this Stone Bank estate setting in the Arrowhead school district. Spacious floor plan includes main level kitchen with panty and dinette. Patio doors to huge screen porch overlooking expansive yard. Main level DR, LR, half bath and office/den. Upper level includes Four bedrooms with HWFs and full bath. Lower level walkout lower with large rec room with NFP and patio doors out. Third toliet and plumbing for sink is ready for another bath. Bring your collector car, hobbies or horse to the 4 car attached garage and 22' x 29' outbuilding. Many functional updates include roof, gutters, furnace, septic, Electric, and water heater. No private deed restrictions. Zoning on file.
- Type:
- Single Family
- Sq.Ft.:
- 1,572
- Status:
- Active
- Beds:
- 3
- Lot size:
- 0.29 Acres
- Year built:
- 2024
- Baths:
- 2.00
- MLS#:
- WIREX_METRO1886153
- Subdivision:
- ARROWOOD
ADDITIONAL INFORMATION
Move-in Ready 24 ARW Harlow Craftsman. Available 10/31/24! Built by Wisconsin's leading homebuilder, you can expect nationally recognized, award-winning, quality craftsmanship in this Veridian home. All Veridian homes are Quality360 certified, meaning they exceed energy-efficiency industry standards and will perform, on average, 70% better than a typical used home. As your local homebuilder, you can expect the best local brands and trades for your home as well. We've partnered with Pella(r), Kohler(r), Floor360 and Auburn Ridge just to name a few. To top it off, Veridian Homes offers a one-year limited warranty, backed by our own dedicated customer service team.
- Type:
- Single Family
- Sq.Ft.:
- 2,328
- Status:
- Active
- Beds:
- 4
- Lot size:
- 0.29 Acres
- Year built:
- 2003
- Baths:
- 2.50
- MLS#:
- WIREX_METRO1886098
ADDITIONAL INFORMATION
CASH OFFERS ONLY, Investors your search is over! Minutes from downtown Oconomowoc. Endless possibilities with this Large open concept Colonial located in the Hickory Green Subdivision. Book your showing today! Home is being as is sold by a personal representative of an estate. No additional photos to follow and no yard sign at listing.
- Type:
- Condo
- Sq.Ft.:
- 2,390
- Status:
- Active
- Beds:
- 3
- Year built:
- 1971
- Baths:
- 1.50
- MLS#:
- WIREX_METRO1885936
ADDITIONAL INFORMATION
Check out this beautifully renovated condo in the desirable Lake Country Estates! Located in the heart of Oconomowoc, this condo offers 3 spacious bedrooms, ample storage, your own versatile finished basement, and main level laundry for convenience. Notice the flowing Pergo oak floors throughout and the open-concept living room with a gorgeous GFP. The kitchen is complete with sleek quartz countertops, black SS appliances and a gas stove. You can relax on your private patio or enjoy the perks of the condo's pool, tennis/pickle ball court, basketball court or well-maintained grounds. Located near Oconomowoc Lake with convenient access to both HWY-16 and I-94 and everything else Lake Country has to offer! Don't pass this one up - Schedule a private showing today!
- Type:
- Single Family
- Sq.Ft.:
- 8,500
- Status:
- Active
- Beds:
- 5
- Lot size:
- 35.24 Acres
- Year built:
- 1996
- Baths:
- 5.50
- MLS#:
- WIREX_METRO1884797
ADDITIONAL INFORMATION
This French Manor estate, on 35 acres, epitomizes luxury & tranquility. A private oasis awaits, complete with serene pond & charming bridge leading to a secluded island with picturesque gazebo. Meticulously crafted residence harmonizes architectural elegance with natural beauty. A sanctuary unlike any other. At the grand entrance, guests are welcomed into a foyer that sets the tone for the estate's opulence. The French Manor architecture is immediately apparent, with its classic lines, steeply pitched roofs, & intricate stonework exuding timeless sophistication. Inside, spacious living areas blend seamlessly with the surrounding landscape. The main living spaces boast soaring ceilings & expansive windows, allowing natural light in while offering breathtaking views of the estate's grounds.
- Type:
- Condo
- Sq.Ft.:
- 1,990
- Status:
- Active
- Beds:
- 3
- Year built:
- 2000
- Baths:
- 2.50
- MLS#:
- WIREX_METRO1885677
ADDITIONAL INFORMATION
Rare opportunity to own this spacious condo with low dodge county taxes and located in the wonderful Oconomowoc Area Schools. Open concept living room and kitchen. Patio doors walk out to private patio and spacious private nearly half acre yard. Upper level features master suite with jetted tub and 2 additional large bedrooms all with walk in closets. Laundry also conveniently located on the upper level. Balcony off Master suite overlooks patio/yard. Even more space/storage in the finished lower level. This is an amazing value close to everything the area has to offer. Come take a look before it is too late!
- Type:
- Single Family
- Sq.Ft.:
- 3,450
- Status:
- Active
- Beds:
- 4
- Lot size:
- 0.36 Acres
- Year built:
- 2002
- Baths:
- 3.50
- MLS#:
- WIREX_METRO1885481
- Subdivision:
- ORCHARDS AT RIVER BLUFF
ADDITIONAL INFORMATION
You'll love this stunning 3-story home located close to downtown Oconomowoc. This 4 plus BR, 3.5 BA has a 3- car heated garage. This home has a large office/den. Over $270k of updates including a beautiful custom basement with a full bathroom. You will enjoy entertaining guests or having family fun where you can walk out to the lower-level patio and relax in a Michael Phelps hot tub with mature privacy trees. MBR Suite is spacious with a new custom shower, glass doors, and tile flooring! Main floor has HWF with a large eat in kitchen with a quartz center island and SS appliances. Step out of your kitchen onto an expansive deck for entertaining with custom railings. Carpet in family room and great room that is open to the kitchen and has a NFP. Please see MLS for sellers updated list.
$1,500,000
W340S2401 County Road C Oconomowoc, WI 53066
- Type:
- Single Family
- Sq.Ft.:
- 4,108
- Status:
- Active
- Beds:
- 4
- Lot size:
- 11 Acres
- Year built:
- 2004
- Baths:
- 3.00
- MLS#:
- WIREX_METRO1885022
ADDITIONAL INFORMATION
Dare to dream, in this 4 bdrm, 3 bath 1 of a kind rustic contemporary. Country with convenience. On over 11 acres. Chef pleasing step saving kitchen w/7x5 island, 4 ovens, pantry, open to family rm w/ wet/coffee bar. Sun filled Grt rm W/ NFP, vaulted ceilings & 2nd wet bar. 2nd full Kitchen open to family room and pass through to theater/game room w/2nd NFP, bay window, french drs. Master bdrm vaulted ceilings, CF. Mstr bath SS, Whirlpool, DSV + guest sink. Custom Quality features thru out. 2.5 car heated garage, 30x40 det. garage w/12x40 loft, 70x40 horse barn, fenced, fiberglass saltwater pool. 20x12 pool house. Sunset/Sunrise Views. Over 2000 SQft outdoor entertaining Decks/Patio. Zoned A1 Privacy abounds with nature. Not in a subdivision. Not just a Home a Lifestyle. easy access.
- Type:
- Single Family
- Sq.Ft.:
- 1,935
- Status:
- Active
- Beds:
- 3
- Lot size:
- 0.32 Acres
- Year built:
- 2023
- Baths:
- 2.50
- MLS#:
- WIREX_METRO1885102
- Subdivision:
- HICKORYWOOD FARMS
ADDITIONAL INFORMATION
Welcome home to The Lauren by Stepping Stone Homes, an award-winning home builder. Open floor plan features 3 Beds, 2.5 Baths and a 3 Car garage. The kitchen comes w/ quartz countertops, soft close doors and SS appliance package. LVP flooring in kitchen, dinette, and great room. We equip our homes with Smart Technology. You will find quality craftsmanship throughout such as 2x6 construction exterior walls, eight-foot garage doors, solid core doors, and active radon system. Basement includes an egress window and is plumbed for bath. The Focus on Energy program provides each home with a Certified Energy-Efficient Certificate stating that our homes are 30% more energy efficient than current WI code. Rendering may differ from actual exterior palette.
- Type:
- Single Family
- Sq.Ft.:
- 2,093
- Status:
- Active
- Beds:
- 4
- Lot size:
- 0.2 Acres
- Year built:
- 2024
- Baths:
- 2.50
- MLS#:
- WIREX_METRO1885108
- Subdivision:
- WESTON MEADOWS
ADDITIONAL INFORMATION
Welcome home to The GENEVA PLAN by Stepping Stone Homes, an award-winning home builder. Open floor plan features 4 bedrooms, 2.5 baths and 2 car garage. Kitchen comes w/quartz countertops, maple stained cabinets and SS appliance package. LVP flooring in kitchen, dinette, and great room. We equip our homes with Smart Technology. You will find quality craftsmanship throughout such as 2x6 construction exterior walls, solid core doors and active radon system. Basement includes full sized windows, sliding patio door and is plumbed for bath. The Focus on Energy program provides each home with a Certified Energy-Efficient Certificate stating that our homes are 30% more energy efficient than current WI code. Rendering may differ from actual exterior photos.
- Type:
- Single Family
- Sq.Ft.:
- 1,617
- Status:
- Active
- Beds:
- 3
- Lot size:
- 0.25 Acres
- Year built:
- 2014
- Baths:
- 2.50
- MLS#:
- WIREX_METRO1884856
ADDITIONAL INFORMATION
Remarkable newer home with 66 ft. of frontage on Fowler Lake! Enjoy tons of curb appeal with the partial stone exterior and covered front entrance. Interior offers an open concept main level. Gorgeous kitchen has granite countertops, island breakfast bar, pantry, and SS appliances included. Open dining room. Main floor master suite features walk-in closet and private bath. Laundry on main level with washer and dryer included. Open staircase to 2 upper level bedrooms and full bath. Lower level offers plenty of storage and rec room potential. Relax outside on the covered back patio or open patio area. Large, private back yard. Lake frontage gives you to option to go to Fowler Lake or down the Oconomowoc River. Excellent neighborhood and location is a short walk to downtown Oconomowoc!
| Information is supplied by seller and other third parties and has not been verified. This IDX information is provided exclusively for consumers personal, non-commercial use and may not be used for any purpose other than to identify perspective properties consumers may be interested in purchasing. Copyright 2024 - Wisconsin Real Estate Exchange. All Rights Reserved Information is deemed reliable but is not guaranteed |
Oconomowoc Real Estate
The median home value in Oconomowoc, WI is $560,000. This is higher than the county median home value of $295,600. The national median home value is $219,700. The average price of homes sold in Oconomowoc, WI is $560,000. Approximately 65.19% of Oconomowoc homes are owned, compared to 30.31% rented, while 4.51% are vacant. Oconomowoc real estate listings include condos, townhomes, and single family homes for sale. Commercial properties are also available. If you see a property you’re interested in, contact a Oconomowoc real estate agent to arrange a tour today!
Oconomowoc, Wisconsin has a population of 16,450. Oconomowoc is more family-centric than the surrounding county with 38.2% of the households containing married families with children. The county average for households married with children is 34.4%.
The median household income in Oconomowoc, Wisconsin is $74,675. The median household income for the surrounding county is $81,140 compared to the national median of $57,652. The median age of people living in Oconomowoc is 38.4 years.
Oconomowoc Weather
The average high temperature in July is 81.8 degrees, with an average low temperature in January of 10.4 degrees. The average rainfall is approximately 35.5 inches per year, with 39.5 inches of snow per year.
