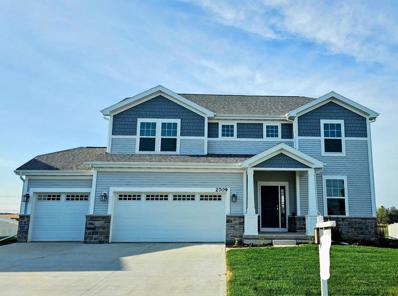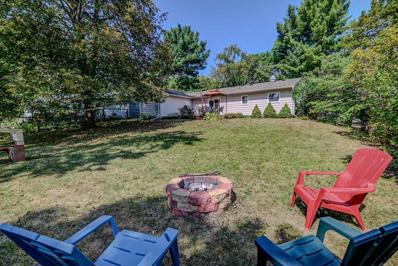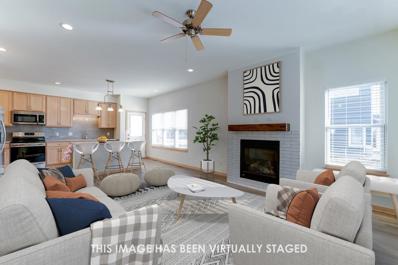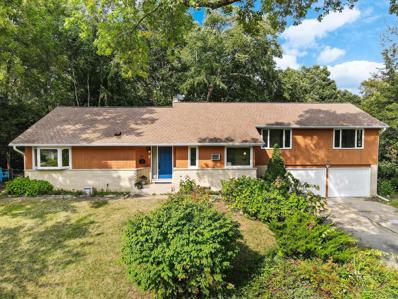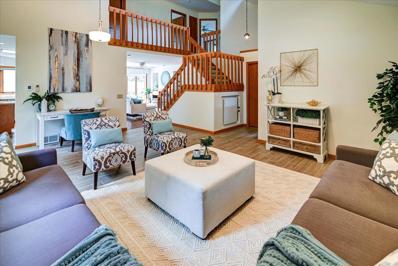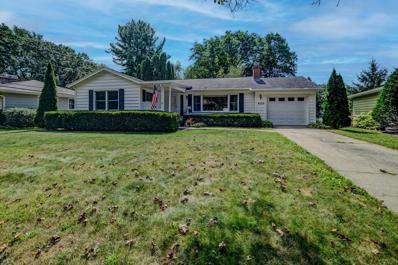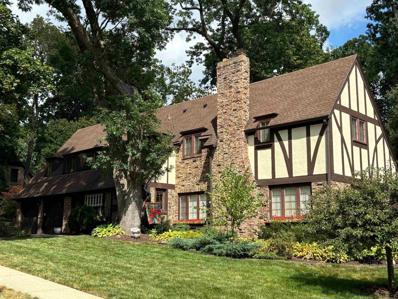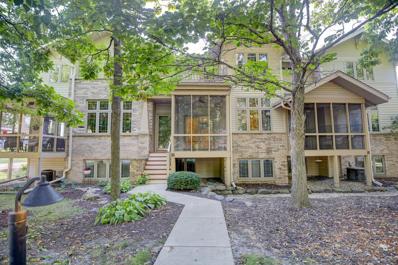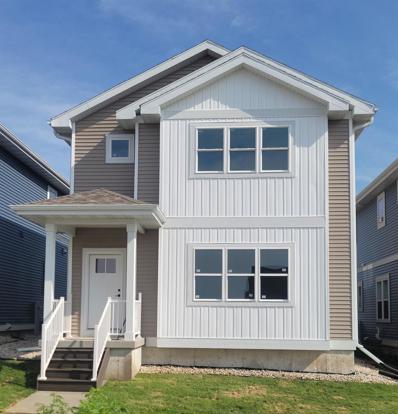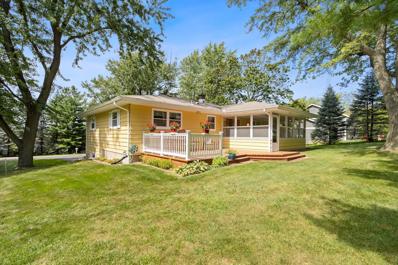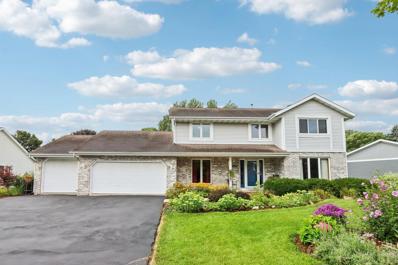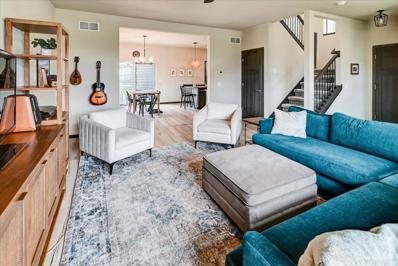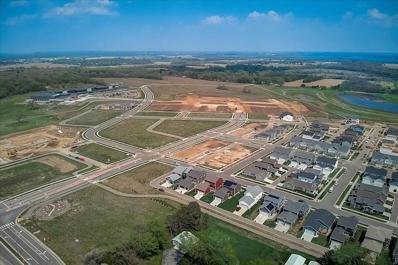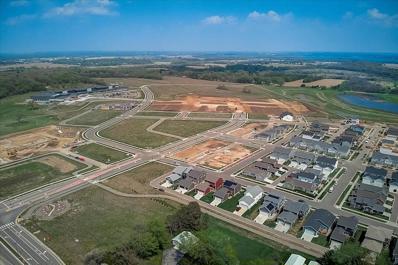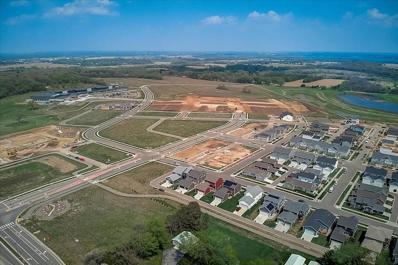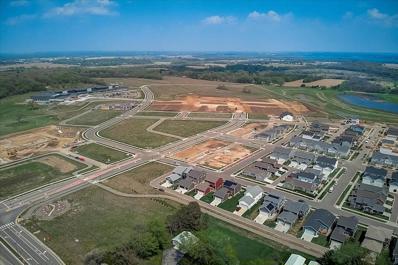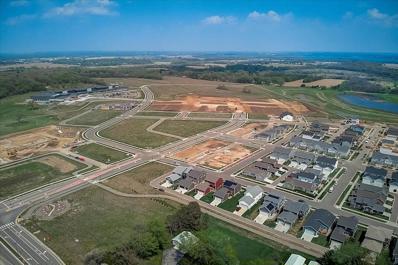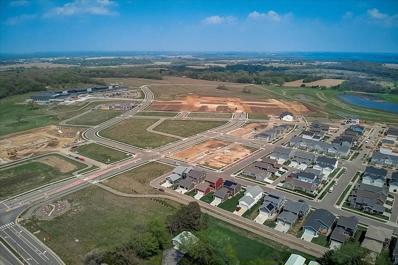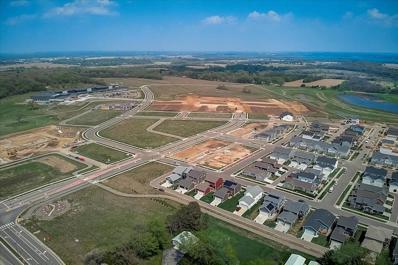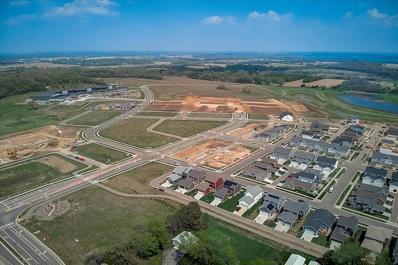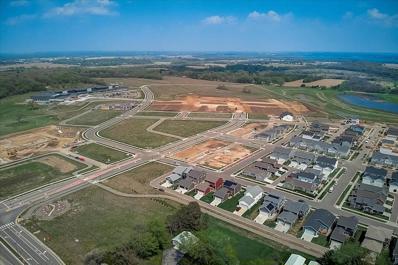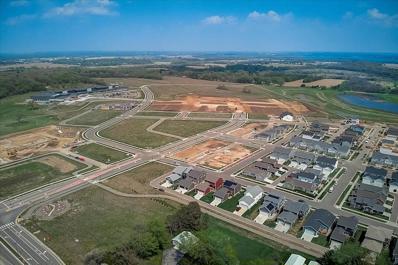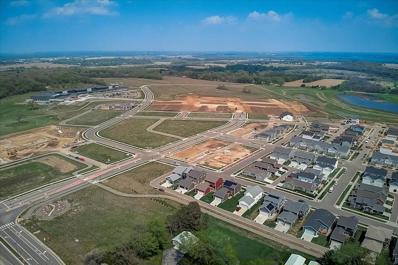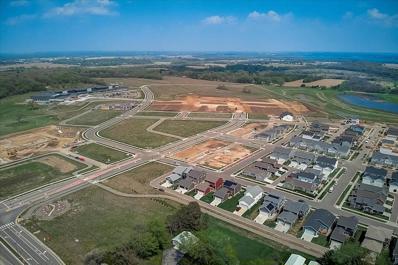Madison WI Homes for Rent
- Type:
- Single Family
- Sq.Ft.:
- 2,802
- Status:
- Active
- Beds:
- 4
- Lot size:
- 0.26 Acres
- Year built:
- 2024
- Baths:
- 2.50
- MLS#:
- WIREX_SCW1985941
- Subdivision:
- STONER PRAIRIE
ADDITIONAL INFORMATION
You'll love this brand new 2-story with Verona Schools! LVP floors greet you, and bring you past large office/flex room, into spacious open living room! Living room is anchored by stone surround fireplace, and leads into dining area and gorgeous kitchen! Kitchen is perfect for the home chef w/ walk-in pantry, quartz counters, and large island w/ bar seating. Main level is complete with mudroom off (FOUR CAR) garage entry, and 1/2 bath- both make daily living a breeze. Unique upstairs layout gives way for open lounge/family room, as well as 4 bright bedrooms! Primary suite has attached bath w/ tiled, glass shower and walk-in closet. Exposed lower level is ready to be finished for even more space! This house has natural light on every level- there's nothing not to love! Check out the 3D tour
- Type:
- Single Family
- Sq.Ft.:
- 1,338
- Status:
- Active
- Beds:
- 3
- Lot size:
- 0.22 Acres
- Year built:
- 1962
- Baths:
- 1.50
- MLS#:
- WIREX_SCW1985711
- Subdivision:
- MEADOWOOD
ADDITIONAL INFORMATION
Step into this inviting ranch-style home nestled on a peaceful cul-de-sac. This 3-bedroom, 1.5-bath residence offers a warm, open layout for modern living. The kitchen features a center island, maple cabinetry, and tile backsplash. The finished basement adds extra space for recreation, entertainment, and storage. Enjoy the outdoors in the fully fenced backyard, complete with a spacious deck, pergola, and a cozy firepit?ideal for fall evenings. The tandem garage provides ample parking and storage. Conveniently located on the west side, it's close to schools, with easy access to the Beltline and just minutes from Downtown Madison.
$389,900
5136 Argus Lane Fitchburg, WI 53711
- Type:
- Single Family
- Sq.Ft.:
- 1,346
- Status:
- Active
- Beds:
- 2
- Lot size:
- 0.08 Acres
- Year built:
- 2020
- Baths:
- 2.50
- MLS#:
- WIREX_SCW1985556
- Subdivision:
- UPTOWN CROSSING
ADDITIONAL INFORMATION
This stylish 2-bed, 2.5-bath twin home in Fitchburg's Uptown Crossing offers modern living just minutes from downtown Madison. Enjoy 9' ceilings, a spacious attached 2-car garage, and extra storage in the full basement. The upgraded kitchen boasts stainless steel appliances, solid surface counters, and sleek cabinetry, all complemented by new carpet and fresh paint throughout. Step outside to access the Dane County Bike Path for walking or biking. The $100/month association fee covers driveway maintenance, snow removal, lawn care, and more. Includes a $625 UHP home warranty. Listing agent has ownership interest.
- Type:
- Single Family
- Sq.Ft.:
- 3,115
- Status:
- Active
- Beds:
- 5
- Lot size:
- 0.31 Acres
- Year built:
- 1966
- Baths:
- 2.50
- MLS#:
- WIREX_SCW1985248
- Subdivision:
- GREEN TREE
ADDITIONAL INFORMATION
Exceptional, spacious custom-built home in the coveted Greentree neighborhood, featuring many updates. This home has 5 bedrooms, 2 full & 2 half baths, great room, family room, rec room, 2 fireplaces, attached 2-car garage, and plenty of storage. All bedrooms are generously sized with large closets; the primary suite includes a full bath and vanity room with 2 closets. The unique 5th bedroom spans two levels, ideal for a bedroom, office, or playroom. Additional features include mid-century modern aesthetics, custom cabinets, original fixtures, 450 sqft of work room/storage space and large private lot with a fully fenced backyard that backs onto a forest.Recent updates include new flooring, LG fridge & oven, quartz sinks, updated windows, and fresh paint inside and out.
$550,000
5201 Flad Avenue Madison, WI 53711
- Type:
- Single Family
- Sq.Ft.:
- 3,188
- Status:
- Active
- Beds:
- 4
- Lot size:
- 0.25 Acres
- Year built:
- 1986
- Baths:
- 3.50
- MLS#:
- WIREX_SCW1985257
ADDITIONAL INFORMATION
The 4-bedroom, 3.5-bath property features a 3-car att. garage and a RV/boat pad. This eco-friendly, custom-built home is move-in ready! Recently equipped with solar panels and in-floor heating, this home is designed for those looking to reduce their carbon footprint. Inside, you'll find hardwood floors, a main floor master suite, and laundry. The open-concept layout with vaulted ceilings and large windows allows for plenty of natural light, while updated appliances and mechanicals, along with a newer roof, ensure energy efficiency throughout. The finished lower level provides flexible space for an office, play area, or workout room. Outdoors, the property showcases native prairie plants and organic gardening, highlighting the seller?s commitment to nature and sustainability. Do not miss!
- Type:
- Condo
- Sq.Ft.:
- 1,133
- Status:
- Active
- Beds:
- 1
- Year built:
- 1996
- Baths:
- 1.00
- MLS#:
- WIREX_SCW1985021
ADDITIONAL INFORMATION
Great condo located in Fitchburg! Minutes to downtown Madison and located on the Capitol City Trail. Vaulted ceilings and two skylights provide a ton of natural light. The kitchen and breakfast bar open to the living room and small dinette for a great entertaining space. The living room has a gas fireplace and a spacious bedroom with walk in closet is located on the first floor. A screened in porch off of the living room as well as a large lofted space overlooking the living room make this condo even more enjoyable. Two parking spaces and small additional storage located in the underground, heated parking garage.
$470,000
4309 Somerset Lane Madison, WI 53711
- Type:
- Single Family
- Sq.Ft.:
- 1,200
- Status:
- Active
- Beds:
- 3
- Lot size:
- 0.21 Acres
- Year built:
- 1956
- Baths:
- 1.50
- MLS#:
- WIREX_SCW1985019
- Subdivision:
- WESTMORLAND
ADDITIONAL INFORMATION
Come sit a spell on the inviting front porch of this adorable ranch in the coveted Westmorland neighborhood! Large, light & bright living room with woodburning fireplace. Nice size dining and kitchen plus three good sized bedrooms, including a primary bedroom with ensuite half bath. Don't forget to peek under the carpet to see the beautiful hardwood floors! Wonderful screen porch spills onto new composite deck to enjoy the lovely, partially fenced backyard. One car attached garage and full, dry basement to add additional living space. Close to neighborhood parks, busline, SW bike path, Hilldale and Sequoya Commons. What are you waiting for??
$1,250,000
833 Miami Pass Madison, WI 53711
- Type:
- Single Family
- Sq.Ft.:
- 3,549
- Status:
- Active
- Beds:
- 4
- Lot size:
- 0.23 Acres
- Year built:
- 1928
- Baths:
- 3.50
- MLS#:
- WIREX_SCW1984706
- Subdivision:
- NAKOMA
ADDITIONAL INFORMATION
A classic Tudor home located in one of Madison's classic neighborhoods. This very well maintained Nakoma home features all of the original craftsmanship one would expect, while boasting many updates and refurbishings throughout. Nothing has to be done in this home to move in and start enjoying all this area has to offer. Located directly across the street from Nakoma Park and playground. Explore the beautiful UW Arboretum, and walk to Monroe St, to enjoy a variety of shops and restaurants. A lovely screened-in porch is accessed right from the large eat-in kitchen, which has granite countertops, and high-end appliances. Entertain in the amazing great room, or cozy up in the inviting family room. Large corner lot offers privacy not often found in this neighborhood. 2 car attached garage!
- Type:
- Condo
- Sq.Ft.:
- 2,597
- Status:
- Active
- Beds:
- 2
- Year built:
- 2002
- Baths:
- 3.50
- MLS#:
- WIREX_SCW1984635
ADDITIONAL INFORMATION
Three-story townhouse located in Seminole Glen Condominium. Property entrance is located on tree-lined Mickelson Parkway. Entrance to two-car garage is behind unit. Within walking distance of Agora Pavilion, Fitchburg Library, Laredo?s and Hatchery Hill. Adjacent to McKee Farms Park and its walking trails, with easy access to numerous bike trails. Great room with vaulted ceilings, gas fireplace and screened-in porch near entrance. Master bedroom has master bath, walk-in closet and private deck. Second bedroom has full private bath. Lower level is finished with 3/4 bathroom.
- Type:
- Single Family
- Sq.Ft.:
- 1,849
- Status:
- Active
- Beds:
- 3
- Lot size:
- 0.1 Acres
- Year built:
- 2024
- Baths:
- 2.50
- MLS#:
- WIREX_SCW1984424
- Subdivision:
- TERRAVESSA
ADDITIONAL INFORMATION
The house of your dreams has come true! As you walked through the front door, you?re greeted by a spacious living room with high ceilings and large windows that let in natural light. The open concept layout leads you to the modern kitchen, complete with quartz countertops and stainless-steel appliances. Upstairs, you?ll find three spacious bedrooms, each with its own unique charm. The master bedroom has its own bathroom and walk-in closet. The 2-car garage provided ample space for your vehicles and storage. And the best part? The house was conveniently located just a short drive from downtown Madison.
- Type:
- Single Family
- Sq.Ft.:
- 2,059
- Status:
- Active
- Beds:
- 3
- Lot size:
- 0.41 Acres
- Year built:
- 1967
- Baths:
- 1.50
- MLS#:
- WIREX_SCW1983093
ADDITIONAL INFORMATION
Inviting 3 bedroom home on large lot offering the perfect mix of privacy and convenience! Just minutes from restaurants, grocery, shopping, biking and walking trails. Kitchen with separate eating area , 3 season porch that flows to sizable deck,(approx. 12x20) for relaxing in this serene setting of mature trees and manicured yard. Finished basement with 1/2 bath, oversize laundry area, PLUS 2 car garage with ample space for storage.
- Type:
- Single Family
- Sq.Ft.:
- 2,900
- Status:
- Active
- Beds:
- 4
- Lot size:
- 0.33 Acres
- Year built:
- 1991
- Baths:
- 3.50
- MLS#:
- WIREX_SCW1984342
- Subdivision:
- STERLING MEADOWS
ADDITIONAL INFORMATION
Nestled in a beautifully landscaped yard, this stunning 4-bed, 3.5-bath home is just a block from McKee Farms Park and close to all Fitchburg amenities. The expansive outdoor oasis is perfect for relaxation & entertainment. The rare extra-large garage provides ample space for vehicles, storage, & a workshop. Inside, generous living spaces with large windows allow abundant natural light. The primary suite features a spacious private bath with a skylight, whirlpool tub, and walk-in closet. Additional bedrooms are versatile, ideal for guests or a home office. The finished basement offers extra space for recreation or relaxation, including a wet bar and full bath. This home is a blend of style, space, and functionality, waiting for you to make it yours.
$479,000
4865 Jicama Road Fitchburg, WI 53711
- Type:
- Single Family
- Sq.Ft.:
- 1,865
- Status:
- Active
- Beds:
- 3
- Lot size:
- 0.09 Acres
- Year built:
- 2022
- Baths:
- 2.50
- MLS#:
- WIREX_SCW1984294
- Subdivision:
- TERRAVESSA
ADDITIONAL INFORMATION
Better than new construction--at a great price! Move right into this gorgeous, well-maintained 2-story home built in 2022. Lovely front porch leads to welcoming foyer, living/dining rooms, big kitchen w/ SS appliances, granite countertops. Private patio space for grilling, main floor laundry room, spacious 2-car garage, abundant natural light throughout are added bonuses. Upstairs, large primary bedroom w/ attached full bathroom & walk-in closet. Two sizable bedrooms & another full bathroom complete 2nd level. Basement offers room for growth: stubbed for bathroom & ready for 4th bedroom + additional living space. You'll love Terravessa, which offers easy access to all things Madison: UW, Epic, etc. Visit the local coffeeshop, wine bar, parks, trails & so much more! Oregon SD.
- Type:
- Land
- Sq.Ft.:
- n/a
- Status:
- Active
- Beds:
- n/a
- Lot size:
- 0.1 Acres
- Baths:
- MLS#:
- WIREX_SCW1984050
- Subdivision:
- TERRAVESSA
ADDITIONAL INFORMATION
Come build your dream home. New phase of Terravessa is now open!
- Type:
- Land
- Sq.Ft.:
- n/a
- Status:
- Active
- Beds:
- n/a
- Lot size:
- 0.1 Acres
- Baths:
- MLS#:
- WIREX_SCW1984049
- Subdivision:
- TERRAVESSA
ADDITIONAL INFORMATION
Come build your dream home. New phase of Terravessa is now open!
- Type:
- Land
- Sq.Ft.:
- n/a
- Status:
- Active
- Beds:
- n/a
- Lot size:
- 0.1 Acres
- Baths:
- MLS#:
- WIREX_SCW1984048
- Subdivision:
- TERRAVESSA
ADDITIONAL INFORMATION
Come build your dream home. New phase of Terravessa is now open!
- Type:
- Land
- Sq.Ft.:
- n/a
- Status:
- Active
- Beds:
- n/a
- Lot size:
- 0.1 Acres
- Baths:
- MLS#:
- WIREX_SCW1984047
- Subdivision:
- TERRAVESSA
ADDITIONAL INFORMATION
Come build your dream home. New phase of Terravessa is now open!
- Type:
- Land
- Sq.Ft.:
- n/a
- Status:
- Active
- Beds:
- n/a
- Lot size:
- 0.1 Acres
- Baths:
- MLS#:
- WIREX_SCW1984046
- Subdivision:
- TERRAVESSA
ADDITIONAL INFORMATION
Come build your dream home. New phase of Terravessa is now open!
- Type:
- Land
- Sq.Ft.:
- n/a
- Status:
- Active
- Beds:
- n/a
- Lot size:
- 0.1 Acres
- Baths:
- MLS#:
- WIREX_SCW1984044
- Subdivision:
- TERRAVESSA
ADDITIONAL INFORMATION
Come build your dream home. New phase of Terravessa is now open!
$112,900
L358 Lacy Road Fitchburg, WI 53711
- Type:
- Land
- Sq.Ft.:
- n/a
- Status:
- Active
- Beds:
- n/a
- Lot size:
- 0.1 Acres
- Baths:
- MLS#:
- WIREX_SCW1984043
- Subdivision:
- TERRAVESSA
ADDITIONAL INFORMATION
Come build your dream home. New phase of Terravessa is now open!
$112,900
L357 Lacy Road Fitchburg, WI 53711
- Type:
- Land
- Sq.Ft.:
- n/a
- Status:
- Active
- Beds:
- n/a
- Lot size:
- 0.1 Acres
- Baths:
- MLS#:
- WIREX_SCW1984041
- Subdivision:
- TERRAVESSA
ADDITIONAL INFORMATION
Come build your dream home. New phase of Terravessa is now open!
$112,900
L356 Lacy Road Fitchburg, WI 53711
- Type:
- Land
- Sq.Ft.:
- n/a
- Status:
- Active
- Beds:
- n/a
- Lot size:
- 0.1 Acres
- Baths:
- MLS#:
- WIREX_SCW1984040
- Subdivision:
- TERRAVESSA
ADDITIONAL INFORMATION
Come build your dream home. New phase of Terravessa is now open!
$112,900
L355 Lacy Road Fitchburg, WI 53711
- Type:
- Land
- Sq.Ft.:
- n/a
- Status:
- Active
- Beds:
- n/a
- Lot size:
- 0.1 Acres
- Baths:
- MLS#:
- WIREX_SCW1984039
- Subdivision:
- TERRAVESSA
ADDITIONAL INFORMATION
Come build your dream home. New phase of Terravessa is now open!
$112,900
L354 Lacy Road Fitchburg, WI 53711
- Type:
- Land
- Sq.Ft.:
- n/a
- Status:
- Active
- Beds:
- n/a
- Lot size:
- 0.1 Acres
- Baths:
- MLS#:
- WIREX_SCW1984038
- Subdivision:
- TERRAVESSA
ADDITIONAL INFORMATION
Come build your dream home. New phase of Terravessa is now open!
$112,900
L353 Lacy Road Fitchburg, WI 53711
- Type:
- Land
- Sq.Ft.:
- n/a
- Status:
- Active
- Beds:
- n/a
- Lot size:
- 0.1 Acres
- Baths:
- MLS#:
- WIREX_SCW1984036
- Subdivision:
- TERRAVESSA
ADDITIONAL INFORMATION
Come build your dream home. New phase of Terravessa is now open!
| Information is supplied by seller and other third parties and has not been verified. This IDX information is provided exclusively for consumers personal, non-commercial use and may not be used for any purpose other than to identify perspective properties consumers may be interested in purchasing. Copyright 2024 - Wisconsin Real Estate Exchange. All Rights Reserved Information is deemed reliable but is not guaranteed |
Madison Real Estate
The median home value in Madison, WI is $337,500. This is lower than the county median home value of $384,100. The national median home value is $338,100. The average price of homes sold in Madison, WI is $337,500. Approximately 45.57% of Madison homes are owned, compared to 50.15% rented, while 4.27% are vacant. Madison real estate listings include condos, townhomes, and single family homes for sale. Commercial properties are also available. If you see a property you’re interested in, contact a Madison real estate agent to arrange a tour today!
Madison, Wisconsin 53711 has a population of 265,447. Madison 53711 is less family-centric than the surrounding county with 29.46% of the households containing married families with children. The county average for households married with children is 33%.
The median household income in Madison, Wisconsin 53711 is $70,466. The median household income for the surrounding county is $78,452 compared to the national median of $69,021. The median age of people living in Madison 53711 is 31.5 years.
Madison Weather
The average high temperature in July is 81.9 degrees, with an average low temperature in January of 10.2 degrees. The average rainfall is approximately 36.1 inches per year, with 42.4 inches of snow per year.
