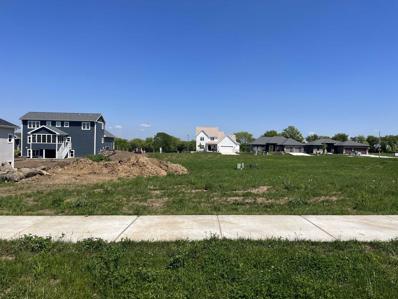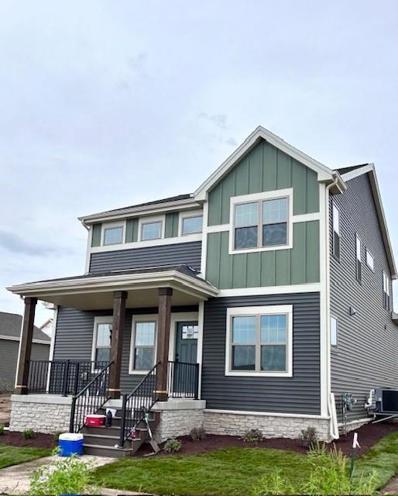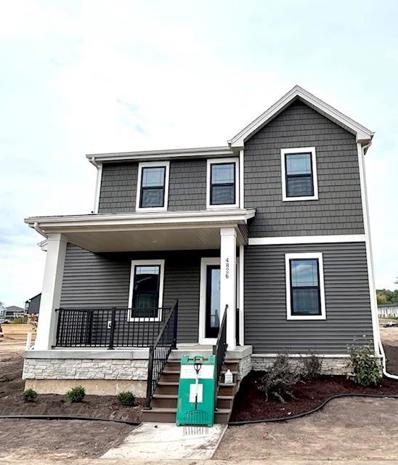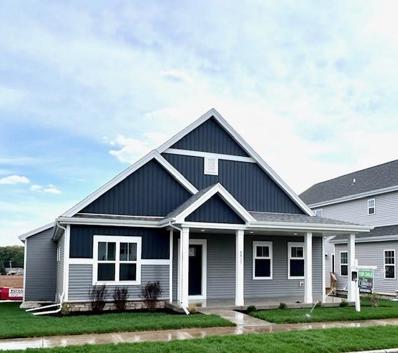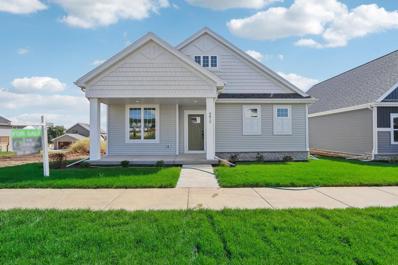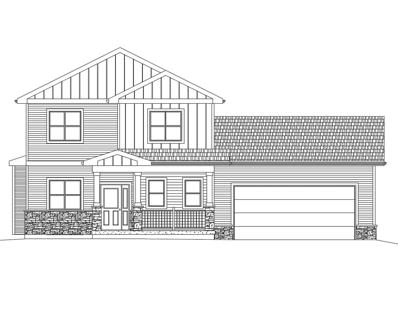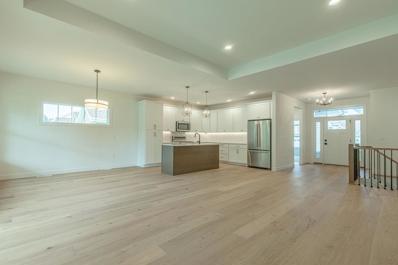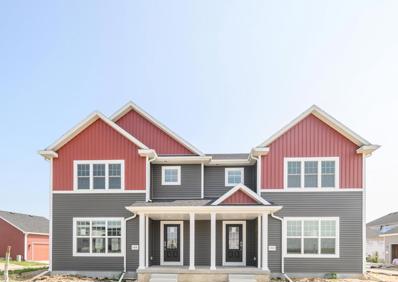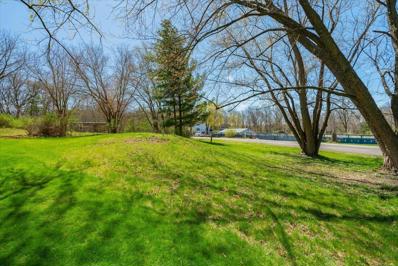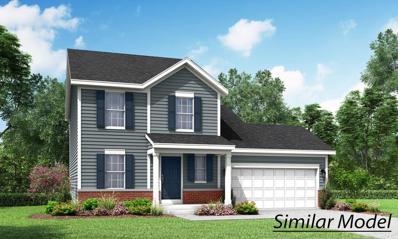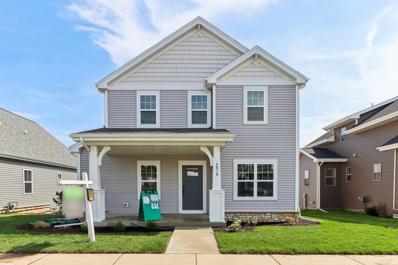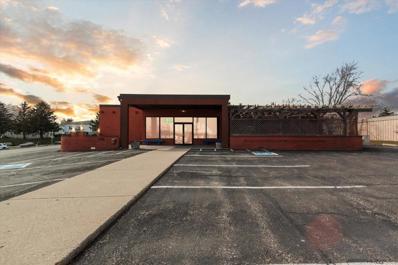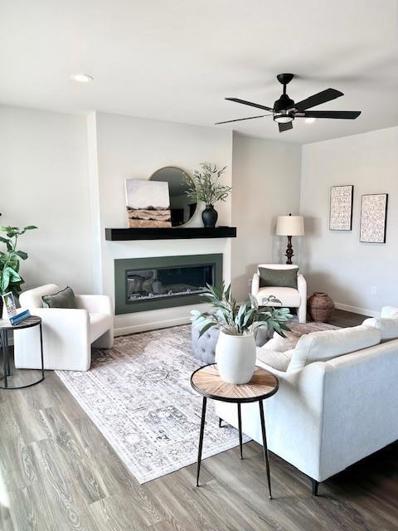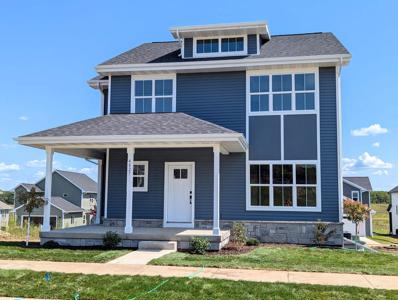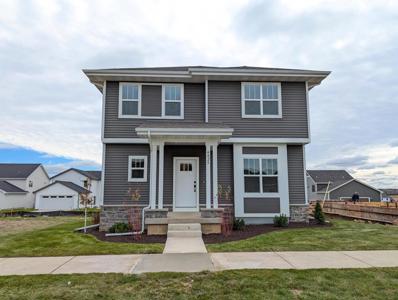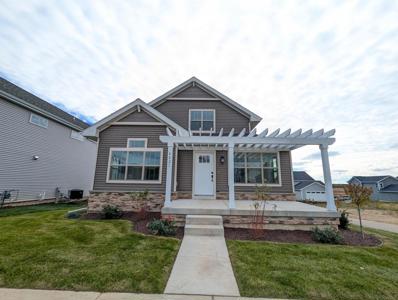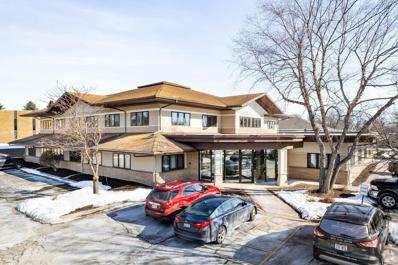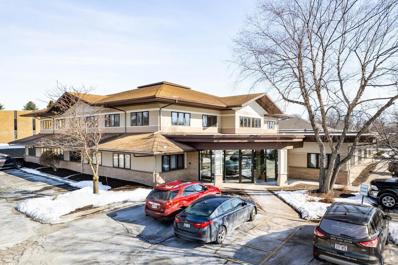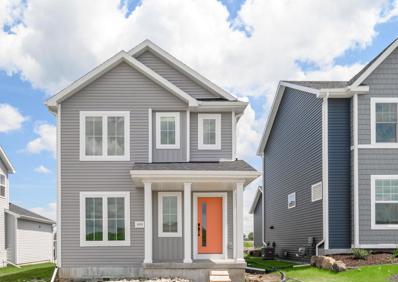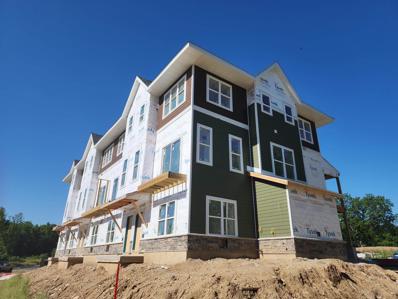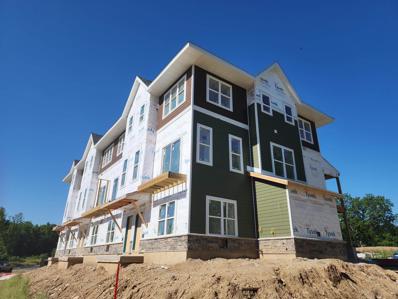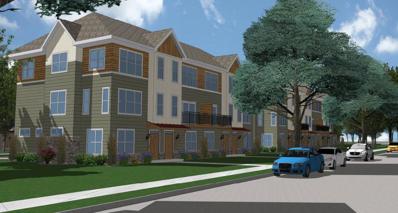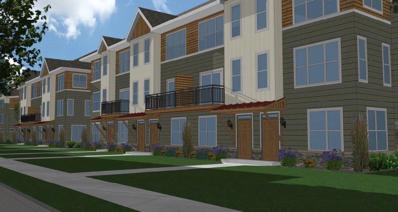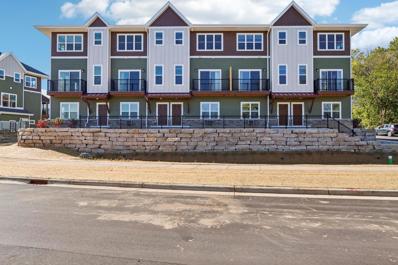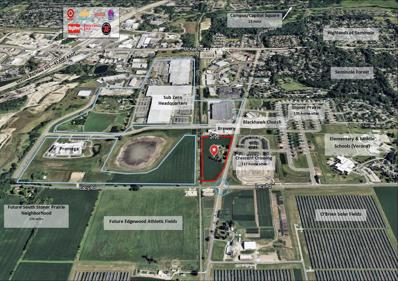Madison WI Homes for Rent
- Type:
- Land
- Sq.Ft.:
- n/a
- Status:
- Active
- Beds:
- n/a
- Lot size:
- 0.24 Acres
- Baths:
- MLS#:
- WIREX_SCW1977202
- Subdivision:
- FAHEY FIELDS
ADDITIONAL INFORMATION
This homesite in Fahey Fields is steps away from the beautiful McGaw Park and has possible half exposure in the rear. Build with Midwest Homes, builder of quality custom homes since 1969. Enjoy savings with a Energy Star-rated, Green-Built, value-engineered home. We build a limited number of homes each year to maintain our high standards for craftsmanship and attention to detail, so contact us to get started and reserve a homesite while we work together to design your dream home. Fahey Fields is a great place to call home! Located only minutes from dining and shopping, walking distance from the Fitchburg Library, and less than 15 minutes from Epic, the Hospitals, the University and downtown Madison. All the conveniences of being in town with the added benefit of Oregon Schools.
$557,900
4822 Lacy Road Fitchburg, WI 53711
- Type:
- Single Family
- Sq.Ft.:
- 2,029
- Status:
- Active
- Beds:
- 3
- Lot size:
- 0.1 Acres
- Year built:
- 2024
- Baths:
- 2.50
- MLS#:
- WIREX_SCW1976950
- Subdivision:
- TERRAVESSA
ADDITIONAL INFORMATION
Energy Efficient New Construction: The Abbott is a welcoming 2-story plan w/ a rear garage design offering an oversized front porch. The plan invites you into an open living space w/ Great Room & large Kitchen, a space ideal for hosting. A Flex Room is located toward the back of the home & provides a quiet area perfect for a home office or Formal Dining. The Rear Foyer includes a Laundry Room, walk-in closet & powder room & leads out to the 2.5-car garage. In the expansive upper level find 2 more bedrooms plus the impressive Primary Suite, which has a large walk-in closet & luxurious en-suite bath. Endless potential for a custom designed finished basement if desired. Ready Aug. 2024
$548,900
4826 Lacy Road Fitchburg, WI 53711
- Type:
- Single Family
- Sq.Ft.:
- 2,029
- Status:
- Active
- Beds:
- 3
- Lot size:
- 0.1 Acres
- Year built:
- 2024
- Baths:
- 2.50
- MLS#:
- WIREX_SCW1976951
- Subdivision:
- TERRAVESSA
ADDITIONAL INFORMATION
Energy Efficient New Construction: The Abbott is a welcoming 2-story plan w/ a rear garage design offering an oversized front porch. The plan invites you into an open living space w/ Great Room & large Kitchen, a space ideal for hosting. A Flex Room is located toward the back of the home & provides a quiet area perfect for a home office or Formal Dining. The Rear Foyer includes a Laundry Room, walk-in closet & powder room & leads out to the 2.5-car garage. In the expansive upper level find 2 more bedrooms plus the impressive Primary Suite, which has a large walk-in closet & luxurious en-suite bath. Endless potential for a custom designed finished basement if desired.
$527,900
4817 Lacy Road Fitchburg, WI 53711
- Type:
- Single Family
- Sq.Ft.:
- 1,602
- Status:
- Active
- Beds:
- 2
- Lot size:
- 0.1 Acres
- Year built:
- 2024
- Baths:
- 2.00
- MLS#:
- WIREX_SCW1976945
- Subdivision:
- TERRAVESSA
ADDITIONAL INFORMATION
New Construction: Embrace energy-efficient living designed for your lifestyle! This Monet ranch plan features a charming English-style exterior with an oversized front porch and a covered deck at the rear, perfect for relaxing or socializing. A welcoming front foyer leads to an open-concept layout with a great room showcasing a fireplace and vaulted ceilings. The gourmet kitchen includes stainless steel appliances, quartz countertops, soft-close cabinets and drawers, and a dedicated pantry. The unfinished basement provides abundant potential for a family room, additional bedroom, and a full bathroom. Endless potential for a custom designed finished basement w/ builder if desired. Welcome to the Monet ? A Better Place to Call Home. Move-in Ready Aug. 2024.
$538,900
4815 Lacy Road Fitchburg, WI 53711
- Type:
- Single Family
- Sq.Ft.:
- 1,602
- Status:
- Active
- Beds:
- 2
- Lot size:
- 0.1 Acres
- Year built:
- 2024
- Baths:
- 2.00
- MLS#:
- WIREX_SCW1976948
- Subdivision:
- TERRAVESSA
ADDITIONAL INFORMATION
New Construction: Embrace energy-efficient living designed for your lifestyle! This Monet ranch plan features a charming English-style exterior with an oversized front porch and a covered deck at the rear, perfect for relaxing or socializing. A welcoming front foyer leads to an open-concept layout with a great room showcasing a fireplace and vaulted ceilings. The gourmet kitchen includes stainless steel appliances, quartz countertops, soft-close cabinets and drawers, and a dedicated pantry. The unfinished basement provides abundant potential for a family room, additional bedroom, and a full bathroom. Endless potential for a custom designed finished basement w/ builder if desired. Welcome to the Monet ? A Better Place to Call Home. Move-in Ready Aug. 2024.
- Type:
- Single Family
- Sq.Ft.:
- 2,021
- Status:
- Active
- Beds:
- 4
- Lot size:
- 0.23 Acres
- Year built:
- 2024
- Baths:
- 2.50
- MLS#:
- WIREX_SCW1976611
- Subdivision:
- FAHEY FIELDS
ADDITIONAL INFORMATION
NEW CONSTRUCTION - CUSTOM HOME. Photos are examples of a custom ranch home that could be built on this vacant lot. Home will be a completely custom new home in any shape/size you want, built by Midwest Homes, Inc. Expected final cost of pictured home is $749,900. Basement finish for additional cost. Buyer will work with builder to design their dream home, either from pre-drafted plans or completely custom! This homesite faces McGaw Park and offers full rear exp for walkout basement. Located only minutes from dining and shopping, walking distance from the Fitchburg Library, and less than 15 minutes from Epic, the Hospitals, the University and downtown Madison. Green-Built and Energy Star-rated for savings, in-house designer, connectivity package, custom woodwork and closet systems and more!
- Type:
- Condo
- Sq.Ft.:
- 1,570
- Status:
- Active
- Beds:
- 2
- Year built:
- 2023
- Baths:
- 2.00
- MLS#:
- WIREX_SCW1976535
ADDITIONAL INFORMATION
One of the last luxury condos in the Lacy Woods development. Open floor plan, wood floors, quartz countertops, high end plumbing and light fixtures, gas fireplace, stainless steel appliances, tile showers, custom closets and more! Pictures are of a similar unit.
$434,900
5324 NOBEL Drive Fitchburg, WI 53711
- Type:
- Single Family
- Sq.Ft.:
- 1,472
- Status:
- Active
- Beds:
- 3
- Lot size:
- 0.08 Acres
- Year built:
- 2024
- Baths:
- 2.50
- MLS#:
- WIREX_SCW1976059
- Subdivision:
- HIGHFIELD RESERVE
ADDITIONAL INFORMATION
This Emerson home features a smart, open layout and ticks off all your boxes. 3 bedrooms, 2.5 baths with locally crafted cabinetry, and painted trim and doors throughout. Gourmet kitchen w/ island and stainless appliances, plus a large pantry for added storage. Owner?s Suite has a private bath, walk-in closet, and tray ceiling. 2-car garage. Retreat to your patio for some R&R. To top it off, this home offers a one-year limited warranty, backed by our own dedicated customer service team. Make this home yours!
- Type:
- Land
- Sq.Ft.:
- n/a
- Status:
- Active
- Beds:
- n/a
- Lot size:
- 0.34 Acres
- Baths:
- MLS#:
- WIREX_SCW1975466
ADDITIONAL INFORMATION
A unique opportunity to build on a quiet street in an established Fitchburg neighborhood just minutes from Madison. The lot is over 1/3 acre with mature trees, city water available, and a working septic system on lot (updated in 2020). Easy access to parks, bike paths, natural areas, grocery, restaurants and the Fitchburg technology campus. Septic system currently serves sellers adjacent home, but will be disconnected with the sale and can be used for the new build - see survey and additional information form seller.
- Type:
- Single Family
- Sq.Ft.:
- 1,873
- Status:
- Active
- Beds:
- 3
- Lot size:
- 0.25 Acres
- Year built:
- 2024
- Baths:
- 2.50
- MLS#:
- WIREX_SCW1974867
- Subdivision:
- STONER PRAIRIE
ADDITIONAL INFORMATION
Welcome to Stoner Prairie- a beautiful neighborhood, steps from shopping & dining, and Verona Schools! This two-story home has all the modern conveniences you could ask for, including main level laundry/mud room & 3 car, tandem garage! Luxury vinyl plank flooring leads you throughout main level, which begins with spacious flex room and convenient half bath. As you proceed, you'll enter into open kitchen featuring quartz countertops, corner pantry, and island w/ sink. Living room is filled with natural light and warmth from gas fireplace anchoring the room. Upstairs, you'll find all three bright bedrooms, including primary suite w/ walk in closet and attached bath. Lower level is ready to be finished for even more space!
$573,900
4819 Lacy Road Fitchburg, WI 53711
- Type:
- Single Family
- Sq.Ft.:
- 2,341
- Status:
- Active
- Beds:
- 4
- Lot size:
- 0.1 Acres
- Year built:
- 2024
- Baths:
- 2.50
- MLS#:
- WIREX_SCW1974279
- Subdivision:
- TERRAVESSA
ADDITIONAL INFORMATION
Energy Efficient New Construction: The Abbott is a welcoming 2-story plan w/ a rear garage design offering an oversized front porch. The plan invites you into an open living space w/ Great Room & large Kitchen, a space ideal for hosting. A Flex Room is located toward the back of the home & provides a quiet area perfect for a home office or Formal Dining. The Rear Foyer includes a Laundry Room, walk-in closet & powder room & leads out to the 2.5-car garage. In the expansive upper level find 3 more bedrooms plus the impressive Primary Suite, which has a large walk-in closet & luxurious en-suite bath. Additionally, you'll find a 2nd flex room & conveniently located upstairs laundry. Endless potential for a custom designed finished basement if desired.
$2,000,000
5264 Verona ROAD Fitchburg, WI 53711
- Type:
- General Commercial
- Sq.Ft.:
- 10,014
- Status:
- Active
- Beds:
- n/a
- Lot size:
- 1.21 Acres
- Year built:
- 1972
- Baths:
- MLS#:
- WIREX_METRO1869831
ADDITIONAL INFORMATION
This property was recently remodeled and operated as a high intensity training center and event space. Two high temperature furnaces were installed along with a new dehumidifier unit. The roof was replaced and is still under warranty. The entire building is fully sprinkler protected. The building was built out by Supreme Structures of Madison in 2015 and a floor plan is included in the documents. The property is located in a high visibility location with a daily traffic count of 50,000+ vehicles. Ample parking space for events and could easily be converted into a restaurant. The city has included the parcel in a TID/TIF district (documents can be provided per request). The space is also available for lease. Business not included in purchase.
$578,900
4811 Lacy Road Fitchburg, WI 53711
- Type:
- Single Family
- Sq.Ft.:
- 2,370
- Status:
- Active
- Beds:
- 3
- Lot size:
- 0.1 Acres
- Year built:
- 2024
- Baths:
- 2.50
- MLS#:
- WIREX_SCW1973922
- Subdivision:
- TERRAVESSA
ADDITIONAL INFORMATION
Move-In Ready NEW CONSTRUCTION! The Mulberry offers 2-story open-concept living w/ a rear 2+car garage w/ extra space, allowing for an oversized front porch & tons of curb appeal in the front of the home! The main level boasts a spacious Great Room w/ Fireplace which steps out onto your deck overlooking your landscaped low-maintenance yard. The Dining area & spacious Kitchen are ideal for hosting, leading to a HUGE pantry. Main floor flex room is a great size. Upstairs offers 4 bedrooms, including a large Primary retreat w/ Cathedral Ceiling, Large walk in closet & luxury en-suite bath w/ tile shower. Convenient 2nd floor laundry room. Endless potential for a custom designed finished basement if desired.
$531,000
4827 Lacy Road Fitchburg, WI 53711
- Type:
- Single Family
- Sq.Ft.:
- 2,000
- Status:
- Active
- Beds:
- 3
- Lot size:
- 0.11 Acres
- Year built:
- 2024
- Baths:
- 2.50
- MLS#:
- WIREX_SCW1974048
- Subdivision:
- TERRAVESSA
ADDITIONAL INFORMATION
Welcome to Terravessa! Located near the brand new Oregon Forest Edge elementary! Open floor plan with large great room, cook?s kitchen and formal dining! Kitchen includes granite countertops & sink, slate appliances, walk-in pantry, and ceramic tile backsplash. Great room features fireplace and walkout to 12x10? elevated Trex deck. Main floor laundry, mud room, and powder room. Owner?s suite includes walk-in closet & private bath with dual sinks & tile shower. Basement is stubbed for bathroom & includes egress window for future expansion! Home includes 10yr builder's warranty & 15yr dry basement warranty. Passive radon mitigation included. For floor plan & design selection information, please call or email agent.
$552,000
4825 Suelo Road Fitchburg, WI 53711
- Type:
- Single Family
- Sq.Ft.:
- 2,265
- Status:
- Active
- Beds:
- 4
- Lot size:
- 0.12 Acres
- Year built:
- 2024
- Baths:
- 2.50
- MLS#:
- WIREX_SCW1974047
- Subdivision:
- TERRAVESSA
ADDITIONAL INFORMATION
Welcome to Terravessa! Located near the brand new "net-zero energy" Oregon Forest Edge elementary! Cook?s kitchen with granite countertops & sink, slate appliances, pantry, and ceramic tile backsplash. Large great room features fireplace and walkout to screened porch. Formal dining room and flex room for office, playroom, etc. Main floor laundry, mud room, and powder room. Upper level features 4 bedrooms and large linen closet. Owner?s suite includes huge walk-in closet & private bath with tile shower. Basement is stubbed for bathroom & includes egress window for future expansion! Home includes 10yr builder's warranty & 15yr dry basement warranty. Passive radon mitigation included. For floor plan & design selection information, please call or email agent.
$525,000
4821 Lacy Road Fitchburg, WI 53711
- Type:
- Single Family
- Sq.Ft.:
- 1,995
- Status:
- Active
- Beds:
- 3
- Lot size:
- 0.12 Acres
- Year built:
- 2024
- Baths:
- 2.50
- MLS#:
- WIREX_SCW1974049
- Subdivision:
- TERRAVESSA
ADDITIONAL INFORMATION
Under const; estimated completion: 8/12/24. Welcome to Terravessa, Fitchburg's newest environmentally conscious community. Located near the brand new "net-zero energy" Oregon Forest Edge elementary! Open concept home features great room with fireplace & additional flex area. Kitchen includes granite countertops & sink, slate appliances, pantry & ceramic tile backsplash. Main floor owner?s suite with walk-in closet and private bath with tile shower. Rear entry includes built-in wood cubbies. 2 upper level bedrooms with huge closets! Basement is stubbed for bathroom & includes egress window for future expansion! Home includes 10yr builder's warranty & 15yr dry basement warranty. Passive radon mitigation included. For floor plan & design selection information, please call or email agent.
- Type:
- General Commercial
- Sq.Ft.:
- 17,881
- Status:
- Active
- Beds:
- n/a
- Lot size:
- 1.32 Acres
- Year built:
- 1980
- Baths:
- MLS#:
- WIREX_SCW1973167
ADDITIONAL INFORMATION
Approx 1558 Sq. Ft. office space located on the First level. Gross Lease, $14.4 per Sq. Ft. Terms negotiable. Finished office space with 3 large rooms. Excellent move-in condition and great Fitchburg location. 1-5 year leases available with renewal options. Currently used as a pilate studio. Tenant is vacating end of April. Signage Included. Close proximity to Starbucks, several restaurants and McKee Farms Park.
- Type:
- General Commercial
- Sq.Ft.:
- 17,881
- Status:
- Active
- Beds:
- n/a
- Lot size:
- 1.32 Acres
- Year built:
- 1980
- Baths:
- MLS#:
- WIREX_SCW1973156
ADDITIONAL INFORMATION
Approx 1070 Sq. Ft. office space located on the First level. Gross Lease, $16.3 per Sq. Ft. Terms negotiable. Finished office space with a reception area and 4 office rooms. Excellent move-in condition and great Fitchburg location. 1-5 year leases available with renewal options. Currently used as a Chiropractor office. Signage Included. Close proximity to Starbucks, several restaurants and McKee Farms Park.
- Type:
- Single Family
- Sq.Ft.:
- 1,620
- Status:
- Active
- Beds:
- 3
- Lot size:
- 0.09 Acres
- Year built:
- 2024
- Baths:
- 2.50
- MLS#:
- WIREX_SCW1972820
- Subdivision:
- HIGHFIELD RESERVE
ADDITIONAL INFORMATION
This Gramercy home features a smart, open layout and ticks off all your boxes. 3 bedrooms, 2.5 baths with locally crafted cabinetry, and painted trim and doors throughout. Gourmet kitchen w/ island and stainless appliances. Owner?s Suite has a private bath, walk-in closet, and tray ceiling. 2-car garage. Retreat to your patio for some R&R. To top it off, this home offers a one-year limited warranty, backed by our own dedicated customer service team. Make this home yours!
- Type:
- Condo
- Sq.Ft.:
- 1,565
- Status:
- Active
- Beds:
- 2
- Year built:
- 2024
- Baths:
- 2.50
- MLS#:
- WIREX_SCW1970760
ADDITIONAL INFORMATION
Hard hat tours now available by appointment. Lacy Ridge Townhomes ? Fitchburg?s newest condominium community with estimated completion August/September 2024. Homes will feature 2 bedrooms plus a study/flex room, 2.5 baths, living, dining and modern kitchen with quartz countertops. Both Bedrooms will have an attached bath and walk in closets. Townhomes will have a private entrance, 2 car attached garage, open balcony, covered balcony and covered screen porch. Convenient location with easy access to the Fitchburg technology campus, Promega, Epic, Parks, Bike Trails, the Beltline and downtown Madison. Located in the Oregon School District.
- Type:
- Condo
- Sq.Ft.:
- 1,565
- Status:
- Active
- Beds:
- 2
- Year built:
- 2024
- Baths:
- 2.50
- MLS#:
- WIREX_SCW1970759
ADDITIONAL INFORMATION
Hard hat tours available by appointment. Lacy Ridge Townhomes ? Fitchburg?s newest condominium community with estimated completion August/September 2024. Homes will feature 2 bedrooms plus a study/flex room, 2.5 baths, living, dining and modern kitchen with quartz countertops. Both Bedrooms will have an attached bath and walk in closets. Townhomes will have a private entrance, 2 car attached garage, open balcony, covered balcony and covered screen porch. Convenient location with easy access to the Fitchburg technology campus, Promega, Epic, Parks, Bike Trails, the Beltline and downtown Madison. Located in the Oregon School District.
- Type:
- Condo
- Sq.Ft.:
- 1,565
- Status:
- Active
- Beds:
- 2
- Year built:
- 2024
- Baths:
- 2.50
- MLS#:
- WIREX_SCW1970758
ADDITIONAL INFORMATION
Hard hat tours now available by appointment. Lacy Ridge Townhomes ? Fitchburg?s newest condominium community with estimated completion August/September 2024. Homes will feature 2 bedrooms plus a study/flex room, 2.5 baths, living, dining and modern kitchen with quartz countertops. Both Bedrooms will have an attached bath and walk in closets. Townhomes will have a private entrance, 2 car attached garage, open balcony, covered balcony and covered screen porch. Convenient location with easy access to the Fitchburg technology campus, Promega, Epic, Parks, Bike Trails, the Beltline and downtown Madison. Located in the Oregon School District.
- Type:
- Condo
- Sq.Ft.:
- 1,619
- Status:
- Active
- Beds:
- 2
- Year built:
- 2024
- Baths:
- 2.50
- MLS#:
- WIREX_SCW1970756
ADDITIONAL INFORMATION
Hard hat tours now available by appointment. Lacy Ridge Townhomes ? Fitchburg?s newest condominium community with estimated completion August/September 2024. Homes will feature 2 bedrooms plus a study/flex room, 2.5 baths, living, dining and modern kitchen with quartz countertops. End unit with multiple exposures and additional windows. Bedrooms will both have an attached full bath and walk in closets. Townhomes will have a private entrance, 2 car attached garage, open balcony, covered balcony and covered screen porch. Convenient location with easy access to the Fitchburg technology campus, Promega, Epic, Parks, Bike Trails, the Beltline and downtown Madison. Located in the Oregon School District.
- Type:
- Condo
- Sq.Ft.:
- 1,619
- Status:
- Active
- Beds:
- 2
- Year built:
- 2024
- Baths:
- 2.50
- MLS#:
- WIREX_SCW1970755
ADDITIONAL INFORMATION
Hard hat tours now available by appointment. Lacy Ridge Townhomes ? Fitchburg?s newest condominium community with estimated completion August/September 2024. Homes will feature 2 bedrooms plus a study/flex room, 2.5 baths, living, dining and modern kitchen with quartz countertops. End unit with multiple exposures and additional windows. Bedrooms will both have an attached full bath and walk in closets. Townhomes will have a private entrance, 2 car attached garage, open balcony, covered balcony and covered screen porch. Convenient location with easy access to the Fitchburg technology campus, Promega, Epic, Parks, Bike Trails, the Beltline and downtown Madison. Located in the Oregon School District.
$4,126,000
2747 S Seminole Highway Fitchburg, WI 53711
- Type:
- Land
- Sq.Ft.:
- n/a
- Status:
- Active
- Beds:
- n/a
- Lot size:
- 11.84 Acres
- Baths:
- MLS#:
- WIREX_SCW1970063
ADDITIONAL INFORMATION
Rare opportunity to purchase an 11.84 acre land parcel at the prominent corner of Lacy Road and S. Seminole Highway in Fitchburg. With adjacency to rapidly developing residential and global companies including Subzero and Promega, this site has been identified by Fitchburg as "an iconic parcel that can provide a visual welcoming to the neighborhood". The property is located within a TID and with future commercial zoning, this site is an ideal location for a corporate headquarters or a mixed-use destination.
| Information is supplied by seller and other third parties and has not been verified. This IDX information is provided exclusively for consumers personal, non-commercial use and may not be used for any purpose other than to identify perspective properties consumers may be interested in purchasing. Copyright 2024 - Wisconsin Real Estate Exchange. All Rights Reserved Information is deemed reliable but is not guaranteed |
Madison Real Estate
The median home value in Madison, WI is $261,600. This is lower than the county median home value of $265,300. The national median home value is $219,700. The average price of homes sold in Madison, WI is $261,600. Approximately 45.61% of Madison homes are owned, compared to 50.14% rented, while 4.25% are vacant. Madison real estate listings include condos, townhomes, and single family homes for sale. Commercial properties are also available. If you see a property you’re interested in, contact a Madison real estate agent to arrange a tour today!
Madison, Wisconsin 53711 has a population of 248,856. Madison 53711 is less family-centric than the surrounding county with 29.4% of the households containing married families with children. The county average for households married with children is 33.76%.
The median household income in Madison, Wisconsin 53711 is $59,387. The median household income for the surrounding county is $67,631 compared to the national median of $57,652. The median age of people living in Madison 53711 is 31 years.
Madison Weather
The average high temperature in July is 82.2 degrees, with an average low temperature in January of 10.3 degrees. The average rainfall is approximately 35.7 inches per year, with 42.5 inches of snow per year.
