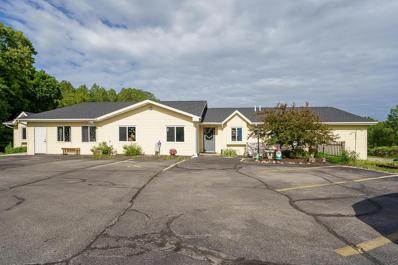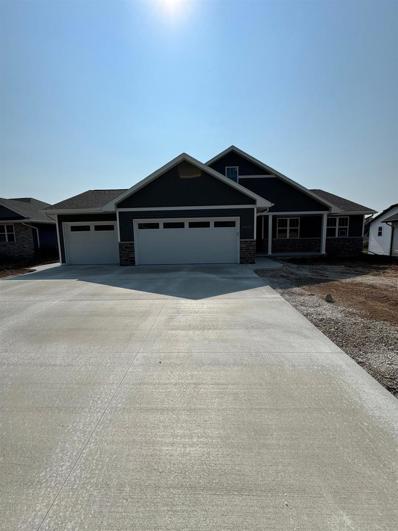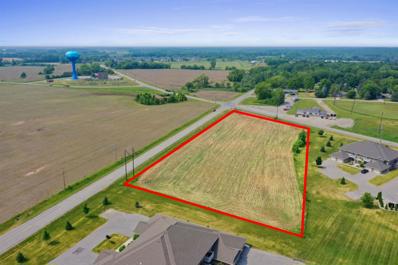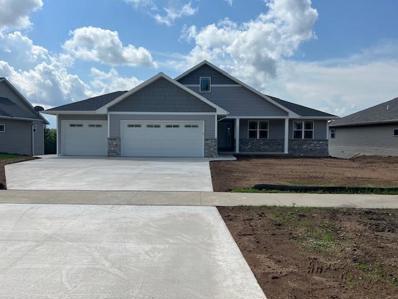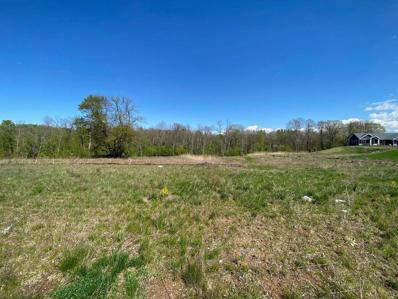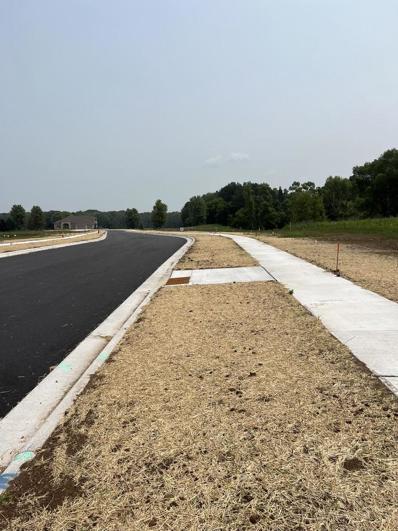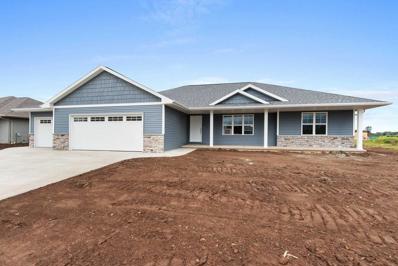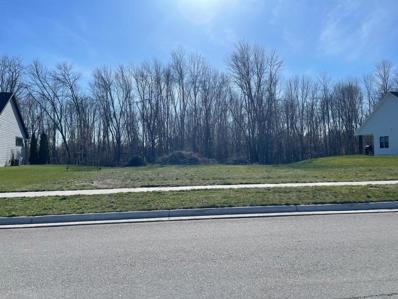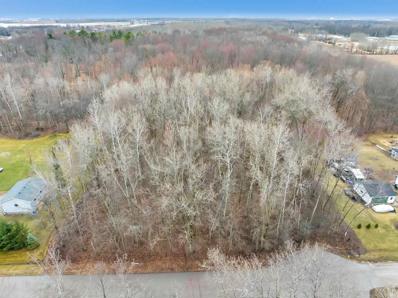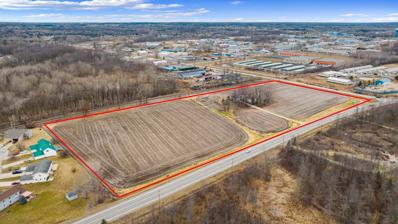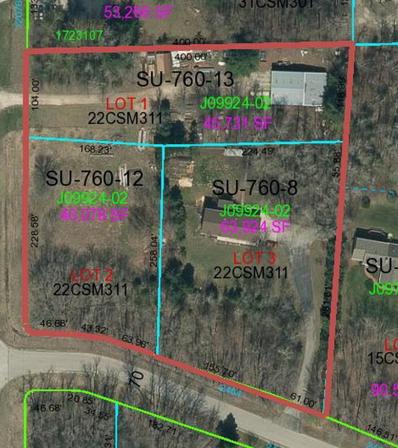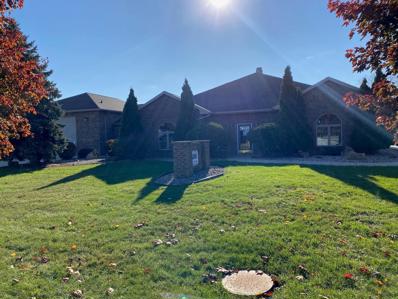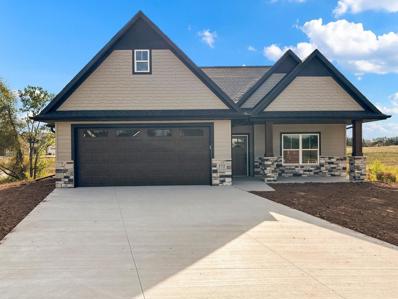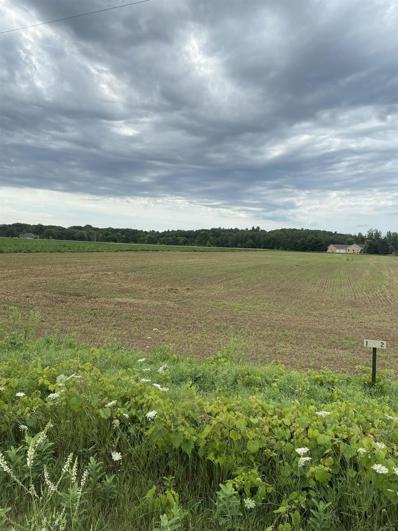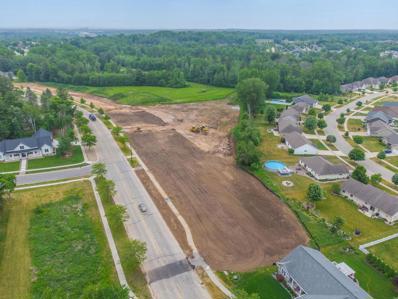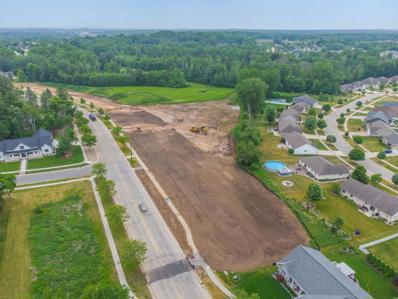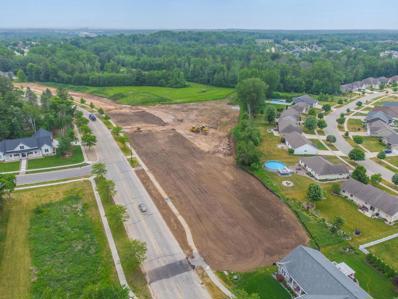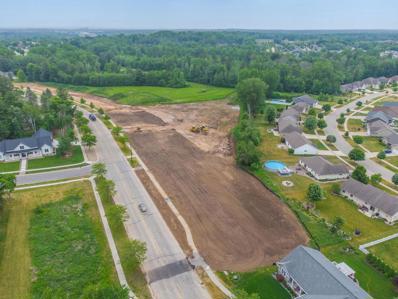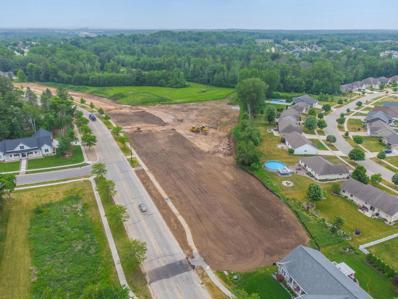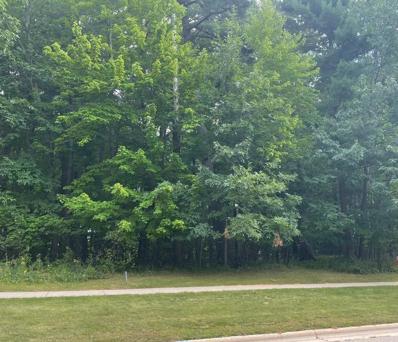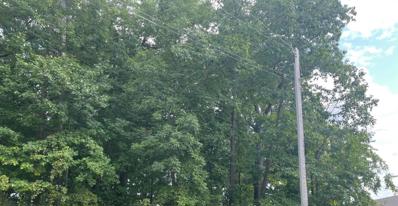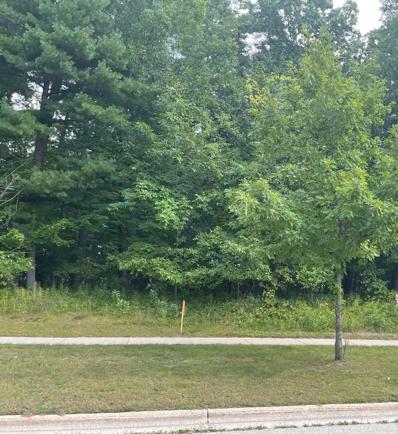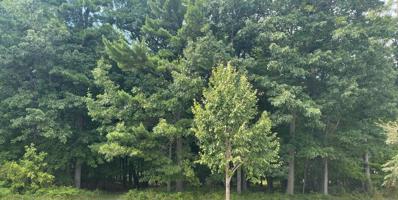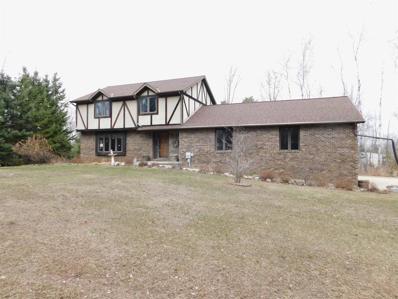Green Bay WI Homes for Rent
$976,000
3900 Cedar Court Green Bay, WI 54313
- Type:
- General Commercial
- Sq.Ft.:
- 6,167
- Status:
- Active
- Beds:
- n/a
- Lot size:
- 1.31 Acres
- Year built:
- 1998
- Baths:
- MLS#:
- WIREX_RANW50292605
ADDITIONAL INFORMATION
Incredible opportunity to buy a currently operating and profitable preschool & childcare facility with real estate on County B in Suamico. Traffic count is approximately 5,000 per day. The property consists of more than 1.3 acres (per assessor). All assets included in sale. Schedule a showing today.
- Type:
- Single Family
- Sq.Ft.:
- 1,706
- Status:
- Active
- Beds:
- 3
- Lot size:
- 0.26 Acres
- Year built:
- 2024
- Baths:
- 2.00
- MLS#:
- WIREX_RANW50292147
- Subdivision:
- PARINS ESTATES
ADDITIONAL INFORMATION
Beautiful new construction featuring 1,706sf w/3 bdrms & 2 baths. Inviting front porch w/porch posts. Front foyer opens to a large LR which features a gas fireplace. Kitchen features an island w/snack counter, SS dishwasher & microwave, & large walk-in pantry. Master bdrm offers 2 closets, private bath w/double sinks & walk-in shower. Convenient 1st-floor laundry. Home features floating plank, floating tile & carpet flooring throughout. Attached 3-stall garage. Full walk-out basement which is stubbed for a future bath. Exterior features vinyl siding, vertical siding in roof peaks, & brick per plan. Virtual staging in photos.
$249,900
SHAWANO AVENUE Green Bay, WI 54313
- Type:
- Land
- Sq.Ft.:
- n/a
- Status:
- Active
- Beds:
- n/a
- Lot size:
- 3.01 Acres
- Baths:
- MLS#:
- WIREX_RANW50291772
ADDITIONAL INFORMATION
Great investment opportunity is available in this 3 plus acre parcel in the Village of Howard. Level cleared corner lot located at a high traffic area. Currently zoned businessB-1 for lots of potential businesses. All utilities are available at the road. Check this property out for your future business site.
- Type:
- Single Family
- Sq.Ft.:
- 1,706
- Status:
- Active
- Beds:
- 3
- Lot size:
- 0.27 Acres
- Year built:
- 2024
- Baths:
- 2.00
- MLS#:
- WIREX_RANW50291337
- Subdivision:
- PARINS ESTATES
ADDITIONAL INFORMATION
Gorgeous new construction featuring 1,706sf w/3 bdrms & 2 baths. Inviting front porch with porch posts. Front foyer opens to a large LR which features a gas fireplace w/stacked stone from floor-to-ceiling, a Jim Beam mantle and gorgeous wood accents throughout. Kitchen features an island w/a snack counter, SS dishwasher and microwave, & large walk-in pantry. Master bdrm offers 2 closets, private bath w/double sinks & walk-in shower. Convenient 1st-floor lndry. Home features floating plank, floating tile & carpet flooring throughout. Attached 3-stall garage. Full walk-out bsmt which is stubbed for a future bath. Exterior features vinyl siding, shakes in roof peaks, and brick per plan. Virtual staging in photos.
- Type:
- Land
- Sq.Ft.:
- n/a
- Status:
- Active
- Beds:
- n/a
- Lot size:
- 0.76 Acres
- Baths:
- MLS#:
- WIREX_RANW50290999
- Subdivision:
- CRESCENT HILLS
ADDITIONAL INFORMATION
Extra deep .76 acre open and level buildable cul-de-sac lot in the Crescent Hill Subdivision backing to no homes. Located in an area of newer homes. Lot backs to walking path that borders 26 acre Hoff Reinhard Wildlife Preserve with additional walking paths. All utilities including municipal sewer and water available at lot line. Located close to schools, Thornberry Creek at Oneida, Village Green Golf Course and Oneida Golf Course and Riding Club. Close highway access for an easy commute to Green Bay and the Fox Valley
- Type:
- Land
- Sq.Ft.:
- n/a
- Status:
- Active
- Beds:
- n/a
- Lot size:
- 0.26 Acres
- Baths:
- MLS#:
- WIREX_RANW50290854
ADDITIONAL INFORMATION
Stunning views await your new dream home in the Rouse Pointe subdivision. Fully improved lots, some lots have mature trees, some are rolling/sloping for either an exposed or walkout home. Restrictive Covenants apply. This subdivision is situated alongside a 35 acre Equestrian Center and a 26 acre Outlot. Neighborhood trails that lead to the lead to the Mountain Bay Trail. Enjoy the country feel and yet be close enough to many parks, the YMCA, golfing, dog park, disc frisbee park, schools and the Village of Howard entertainment district.
$389,900
4595 PAUL LANE Green Bay, WI 54313
- Type:
- Single Family
- Sq.Ft.:
- 1,632
- Status:
- Active
- Beds:
- 3
- Lot size:
- 0.27 Acres
- Year built:
- 2024
- Baths:
- 2.00
- MLS#:
- WIREX_RANW50290151
- Subdivision:
- HAZEL ESTATES
ADDITIONAL INFORMATION
Enjoy this new construction 1,632sf ranch w/exposure. Located on 0.27 acres in Hazel Estates S/D, this home offers an open concept/split bdrm design w/3 bdrms & 2 full baths. Nice sized LR leads to kitchen & dinette w/cathedral ceilings. Kitchen includes custom maple cabinets, pantry, island w/snack counter, & SS dishwasher and microwave. Private master suite offers a nice sized walk-in closet & private bathroom w/a walk-in shower. Convenient 1st-flr lndry off of garage. Full bsmt is plumbed for future bath. Att. 3-stall garage w/floor drain and bsmt access. Exterior features a lrg front porch w/porch posts, vinyl siding, shakes in roof peaks, & stone per plan.
- Type:
- Land
- Sq.Ft.:
- n/a
- Status:
- Active
- Beds:
- n/a
- Lot size:
- 0.4 Acres
- Baths:
- MLS#:
- WIREX_RANW50289755
- Subdivision:
- LANCASTER CREEK ESTATES
ADDITIONAL INFORMATION
Newer subdivision in Howard is the location of this great lot that backs up to a Conservancy. This would be a great location for your new home. Close to park and walking/biking trails and highway access.
$104,000
1755 DEVON STREET Howard, WI 54313
- Type:
- Land
- Sq.Ft.:
- n/a
- Status:
- Active
- Beds:
- n/a
- Lot size:
- 1.54 Acres
- Baths:
- MLS#:
- WIREX_RANW50289157
ADDITIONAL INFORMATION
Stunning 1.54 acres of land in Howard on Cul-De-Sac. Wooded lot ready for you to build on. Great location close to shopping, highway access, and schools. Waste Available=TDB
$1,400,000
1141 Lakeview Drive Green Bay, WI 54313
- Type:
- Land
- Sq.Ft.:
- n/a
- Status:
- Active
- Beds:
- n/a
- Lot size:
- 14.16 Acres
- Baths:
- MLS#:
- WIREX_RANW50288043
ADDITIONAL INFORMATION
Prime acreage in the village of Howard that is zoned general industrial. The possibilities are endless. Sewer and water laterals are available, and there's a railway that borders the back of the property. Per the seller, there is water and sewer that goes to the farmhouse that is shut off at the road. The farmhouse is not habitable and vacant. The fence on the south end of the property is owned by the seller.
$2,000,000
12056 Velp Avenue Suamico, WI 54313
- Type:
- Land
- Sq.Ft.:
- n/a
- Status:
- Active
- Beds:
- n/a
- Lot size:
- 3.44 Acres
- Baths:
- MLS#:
- WIREX_RANW50286948
ADDITIONAL INFORMATION
Located in the Velp Avenue Redevelopment Area with approx. 330 ft of road frontage on Velp Ave and 3.4 acres of land per assessor. Endless possibilities in this prime Suamico location with quick Lineville Road access, high visibility and car count with local businesses abound and easy highway access. 3 parcels of land equaling 3.43 acres per assessor. 2 story home is included on one parcel. 40x40 outbuilding with insulated storage building directly behind. Driveway access off both Velp and Forest Meadows. Currently zoned G-1 Residential, buyer will need to get a variance in order to become fiberoptics. Now available. Also includes parcels- SU-760-8 & SU-760-12. No vehicular access can come from lot 2 on Velp Ave per restrictive covenants.
- Type:
- General Commercial
- Sq.Ft.:
- 7,732
- Status:
- Active
- Beds:
- n/a
- Lot size:
- 1.2 Acres
- Year built:
- 1998
- Baths:
- MLS#:
- WIREX_RANW50283488
ADDITIONAL INFORMATION
Great professional office building currently leased by single tenant. Could easily be split into 2 separate units. All brick and includes an extra 34x56 heated garage. Lots of outdoor parking. New roof in 2022. West building has forced air and east building has in floor heat.
$639,900
572 LEMERE COURT Howard, WI 54313
- Type:
- Single Family
- Sq.Ft.:
- 2,098
- Status:
- Active
- Beds:
- 3
- Lot size:
- 0.24 Acres
- Year built:
- 2023
- Baths:
- 2.00
- MLS#:
- WIREX_RANW50281365
ADDITIONAL INFORMATION
Gorgeous new construction home by Black Diamond Builders in desirable location near Howard Commons & walking trails. Living Room boasts large daylight windows, shiplap tray ceiling & gas FP w/ built-ins for relaxing on those cozy evenings. Impressive open concept kitchen offers abundant custom cabinets, large center island, quartz countertops, tile backsplash & SS Appliances. Dining area leads to covered deck for additional entertaining space. Spacious primary suite features walk-through laundry room from master closet, tray ceiling, dual sinks & tile walk-in shower. Walk-out LL allows for future expansion w/ egress window & is stubbed for bath. Other amenities include Zero Entry, LP Smart Siding & finished garage w/ bsmnt access. Come see this amazing home & the lifestyle it has to offer!
- Type:
- Land
- Sq.Ft.:
- n/a
- Status:
- Active
- Beds:
- n/a
- Lot size:
- 1.15 Acres
- Baths:
- MLS#:
- WIREX_RANW50278783
ADDITIONAL INFORMATION
Open 1.15 acre lot in the desired Suamico School District. Great location convenient to shopping, schools. churches and parks. Located on rural road with minimal traffic. Property percs for a conventional perc.
$89,900
Glendale Avenue Howard, WI 54313
- Type:
- Land
- Sq.Ft.:
- n/a
- Status:
- Active
- Beds:
- n/a
- Lot size:
- 0.36 Acres
- Baths:
- MLS#:
- WIREX_RANW50276562
- Subdivision:
- Storduer Run Estates
ADDITIONAL INFORMATION
12 wonderful lots located in Howard off Glendale Ave. Looking for a great location and beautiful lot to build your dream home - do not pass up on these lots!
$89,900
Glendale Avenue Howard, WI 54313
- Type:
- Land
- Sq.Ft.:
- n/a
- Status:
- Active
- Beds:
- n/a
- Lot size:
- 0.5 Acres
- Baths:
- MLS#:
- WIREX_RANW50276556
- Subdivision:
- Storduer Run Estates
ADDITIONAL INFORMATION
12 wonderful lots located in Howard off Glendale Ave. Looking for a great location and beautiful lot to build your dream home - do not pass up on these lots!
$89,900
Glendale Avenue Howard, WI 54313
- Type:
- Land
- Sq.Ft.:
- n/a
- Status:
- Active
- Beds:
- n/a
- Lot size:
- 0.45 Acres
- Baths:
- MLS#:
- WIREX_RANW50276561
- Subdivision:
- Storduer Run Estates
ADDITIONAL INFORMATION
12 wonderful lots located in Howard off Glendale Ave. Looking for a great location and beautiful lot to build your dream home - do not pass up on these lots!
$89,900
Glendale Avenue Howard, WI 54313
- Type:
- Land
- Sq.Ft.:
- n/a
- Status:
- Active
- Beds:
- n/a
- Lot size:
- 0.41 Acres
- Baths:
- MLS#:
- WIREX_RANW50276558
- Subdivision:
- Storduer Run Estates
ADDITIONAL INFORMATION
12 wonderful lots located in Howard off Glendale Ave. Looking for a great location and beautiful lot to build your dream home - do not pass up on these lots!
$89,900
Glendale Avenue Howard, WI 54313
- Type:
- Land
- Sq.Ft.:
- n/a
- Status:
- Active
- Beds:
- n/a
- Lot size:
- 0.34 Acres
- Baths:
- MLS#:
- WIREX_RANW50276557
- Subdivision:
- Storduer Run Estates
ADDITIONAL INFORMATION
12 wonderful lots located in Howard off Glendale Ave. Looking for a great location and beautiful lot to build your dream home - do not pass up on these lots!
- Type:
- Land
- Sq.Ft.:
- n/a
- Status:
- Active
- Beds:
- n/a
- Lot size:
- 0.41 Acres
- Baths:
- MLS#:
- WIREX_RANW50260695
- Subdivision:
- STORDUER RUN ESTATES
ADDITIONAL INFORMATION
5 outstanding wooded lots awaiting new homes to be built. These lots are located on a high point in desirable Howard for Stordeur Run Estates 2nd Addition.
- Type:
- Land
- Sq.Ft.:
- n/a
- Status:
- Active
- Beds:
- n/a
- Lot size:
- 0.37 Acres
- Baths:
- MLS#:
- WIREX_RANW50260698
- Subdivision:
- STORDUER RUN ESTATES
ADDITIONAL INFORMATION
5 outstanding wooded lots awaiting new homes to be built. These lots are located on a high point in desirable Howard for Stordeur Run Estates 2nd Addition.
- Type:
- Land
- Sq.Ft.:
- n/a
- Status:
- Active
- Beds:
- n/a
- Lot size:
- 0.39 Acres
- Baths:
- MLS#:
- WIREX_RANW50260696
- Subdivision:
- STORDUER RUN ESTATES
ADDITIONAL INFORMATION
5 outstanding wooded lots awaiting new homes to be built. These lots are located on a high point in desirable Howard for Stordeur Run Estates 2nd Addition.
- Type:
- Land
- Sq.Ft.:
- n/a
- Status:
- Active
- Beds:
- n/a
- Lot size:
- 0.4 Acres
- Baths:
- MLS#:
- WIREX_RANW50260691
- Subdivision:
- STORDUER RUN ESTATES
ADDITIONAL INFORMATION
5 outstanding wooded lots awaiting new homes to be built. These lots are located on a high point in desirable Howard for Stordeur Run Estates 2nd Addition.
- Type:
- Land
- Sq.Ft.:
- n/a
- Status:
- Active
- Beds:
- n/a
- Lot size:
- 0.31 Acres
- Baths:
- MLS#:
- WIREX_RANW50193983
ADDITIONAL INFORMATION
New Howard neighborhood, with some cul-de-sac lots, some sloping and some wooded. There's sidewalks and a walking trail offering a connection to the Mountain Bay Trail. All municipal improvements. Restrictions apply. Plat approval by developer. Seller is a licensed real estate person. Recorded plat. A centralized mailbox system may be required by US Post Office. If so, there will be a cost to each lot for same. Cost & location determined by USPS
- Type:
- Single Family
- Sq.Ft.:
- 1,824
- Status:
- Active
- Beds:
- 3
- Lot size:
- 3.43 Acres
- Year built:
- 1987
- Baths:
- 1.10
- MLS#:
- WIREX_RANW50235295
ADDITIONAL INFORMATION
Located in the Velp Avenue Redevelopment Area with approx. 330 ft of road frontage on Velp Ave and 3.4 acres of land per assessor. Endless possibilities in this prime Suamico location with quick Lineville Road access, high visibility and car count with local businesses abound and easy highway access. 3 parcels of land equaling 3.43 acres per assessor. 2 story home is included on one parcel. 40x40 outbuilding with insulated storage building directly behind. Driveway access off both Velp and Forest Meadows. Currently zoned G-1 Residential, buyer will need to get a variance in order to become fiberoptics. Now available.
| Information is supplied by seller and other third parties and has not been verified. This IDX information is provided exclusively for consumers personal, non-commercial use and may not be used for any purpose other than to identify perspective properties consumers may be interested in purchasing. Copyright 2024 - Wisconsin Real Estate Exchange. All Rights Reserved Information is deemed reliable but is not guaranteed |
Green Bay Real Estate
The median home value in Green Bay, WI is $312,700. This is higher than the county median home value of $268,900. The national median home value is $338,100. The average price of homes sold in Green Bay, WI is $312,700. Approximately 61.53% of Green Bay homes are owned, compared to 35.71% rented, while 2.76% are vacant. Green Bay real estate listings include condos, townhomes, and single family homes for sale. Commercial properties are also available. If you see a property you’re interested in, contact a Green Bay real estate agent to arrange a tour today!
Green Bay, Wisconsin 54313 has a population of 19,828. Green Bay 54313 is more family-centric than the surrounding county with 35.22% of the households containing married families with children. The county average for households married with children is 31.53%.
The median household income in Green Bay, Wisconsin 54313 is $71,735. The median household income for the surrounding county is $68,799 compared to the national median of $69,021. The median age of people living in Green Bay 54313 is 39.8 years.
Green Bay Weather
The average high temperature in July is 80.1 degrees, with an average low temperature in January of 8.6 degrees. The average rainfall is approximately 29.9 inches per year, with 47.8 inches of snow per year.
