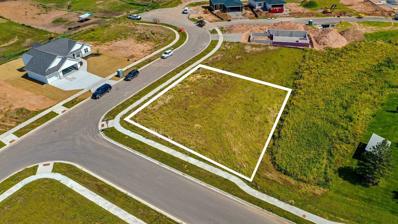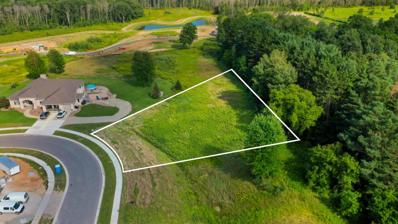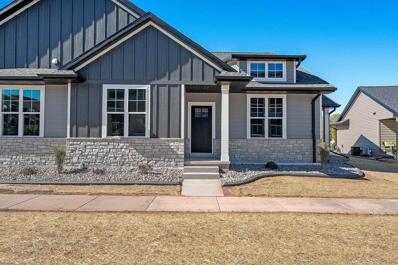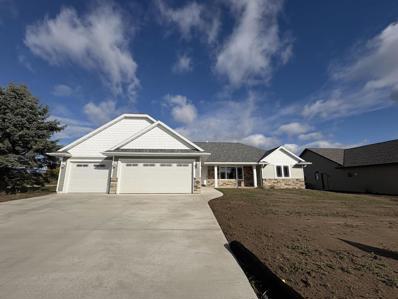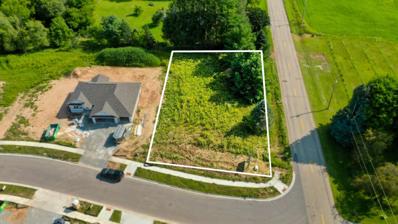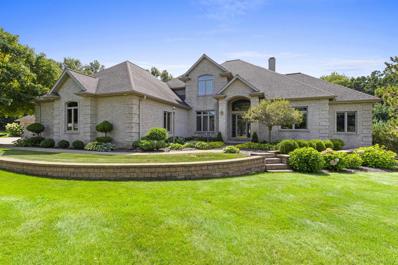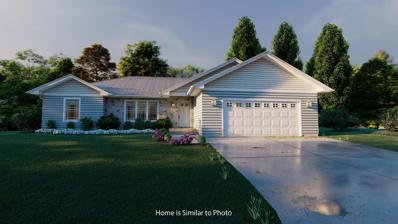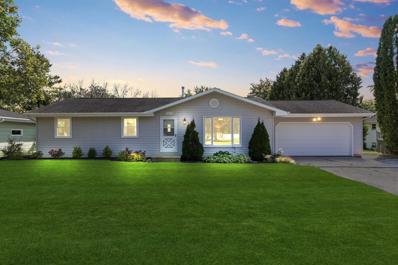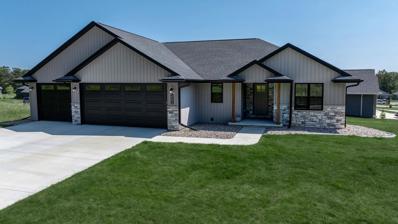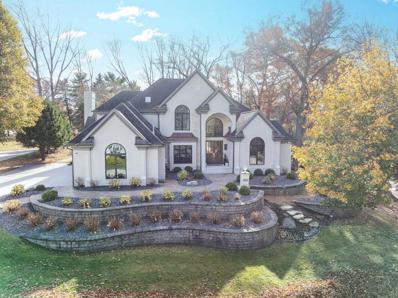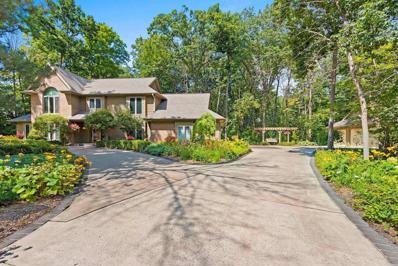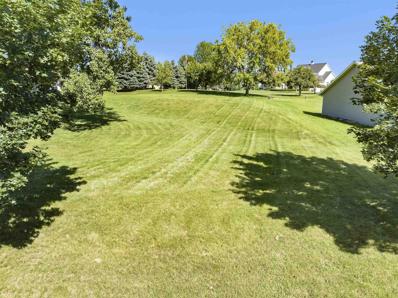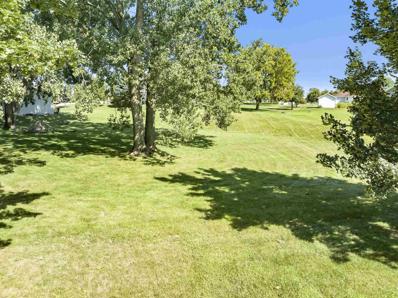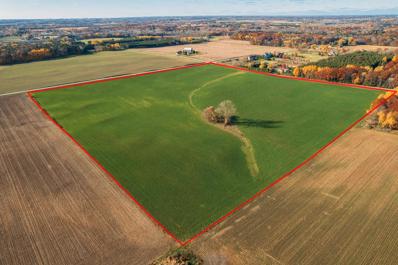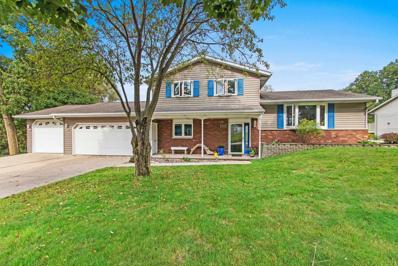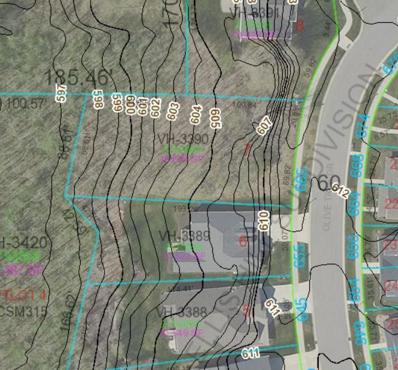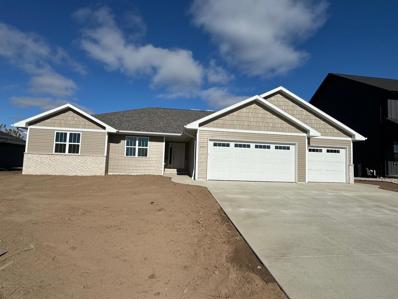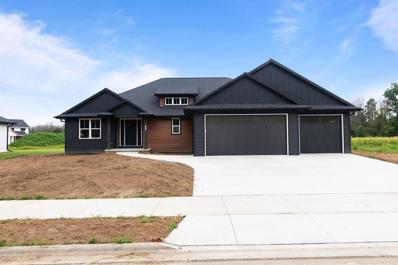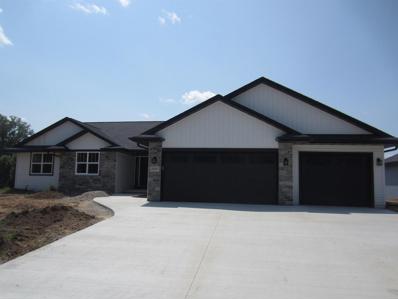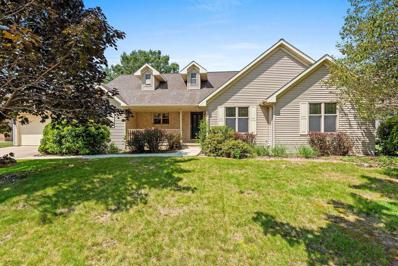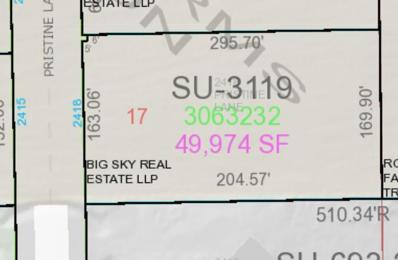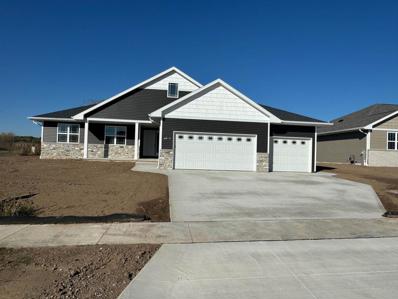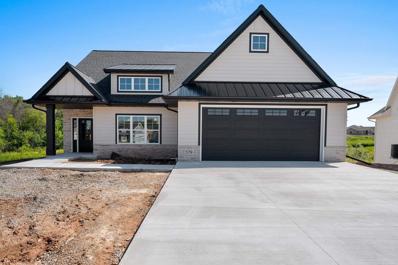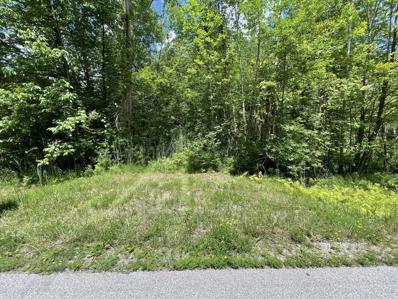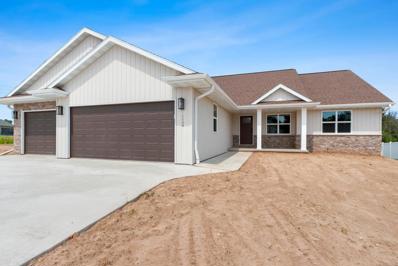Green Bay WI Homes for Rent
- Type:
- Land
- Sq.Ft.:
- n/a
- Status:
- Active
- Beds:
- n/a
- Lot size:
- 0.37 Acres
- Baths:
- MLS#:
- WIREX_RANW50296932
ADDITIONAL INFORMATION
Enjoy peaceful views of nature from your backyard in the Rouse Pointe subdivision. This vacant lot is an ideal spot to build your dream home, offering the quiet charm of rural living with the convenience of shopping and other amenities just a short drive away. Any pictures with lines drawn are approximate.
- Type:
- Land
- Sq.Ft.:
- n/a
- Status:
- Active
- Beds:
- n/a
- Lot size:
- 0.88 Acres
- Baths:
- MLS#:
- WIREX_RANW50296929
- Subdivision:
- ROUSE POINTE
ADDITIONAL INFORMATION
Enjoy peaceful views of nature from your backyard in the Rouse Pointe subdivision. This vacant lot is an ideal spot to build your dream home, offering the quiet charm of rural living with the convenience of shopping and other amenities just a short drive away. Any pictures with lines drawn are approximate. May be subject to a wetland fill permit.
$479,900
2840 ELM TREE Howard, WI 54313
- Type:
- Single Family
- Sq.Ft.:
- 1,592
- Status:
- Active
- Beds:
- 2
- Lot size:
- 0.08 Acres
- Year built:
- 2024
- Baths:
- 2.00
- MLS#:
- WIREX_RANW50296966
ADDITIONAL INFORMATION
Enjoy the privacy & convenience of this impressive Townhome in desirable location near Howard Commons & walking trails! Zero-step entry w/ attached 2 car garage. Townhome features open concept design for entertaining along with inviting fireplace in Great Room for those cozy evenings at home. Kitchen offers large center island & abundant storage. Retreat to the primary bedroom featuring an ensuite with private bath complete with dual sinks & roomy walk-in closet. Covered patio off the dining area adds desirable outdoor living space. LL is stubbed for bathroom for future expansion. Lawn Maintenance & Snow Removal included. Zero lot line property. Move in & enjoy carefree living!
- Type:
- Single Family
- Sq.Ft.:
- 1,801
- Status:
- Active
- Beds:
- 3
- Lot size:
- 0.4 Acres
- Year built:
- 2024
- Baths:
- 2.00
- MLS#:
- WIREX_RANW50296904
ADDITIONAL INFORMATION
Quality Built Home by Province Builders & Realty! 3 Large Bedrooms, 2 Full Baths. Huge, Extra Deep 3 Stall Garage with Stairway Access to Basement and Extra Outlets and Lights. Quality Custom Built Cabinets by Showcase Kitchens with Quartz Countertops. Kitchen Range Hood Vented to the outside. Spray Foam Box Sills Luxury Vinyl Flooring from Home Interiors. Rough-Ins in the Basement for a Future Bath with Thought Given to Allow an Efficient Future Finished Area. Central Air, Concrete Patio, and more! 1 year Builder's Warranty.
- Type:
- Land
- Sq.Ft.:
- n/a
- Status:
- Active
- Beds:
- n/a
- Lot size:
- 0.54 Acres
- Baths:
- MLS#:
- WIREX_RANW50296911
- Subdivision:
- ROUSE POINTE
ADDITIONAL INFORMATION
Enjoy peaceful views of nature from your backyard in the Rouse Pointe subdivision. This vacant lot is an ideal spot to build your dream home, offering the quiet charm of rural living with the convenience of shopping and other amenities just a short drive away. Any pictures with lines drawn are approximate.
- Type:
- Single Family
- Sq.Ft.:
- 4,150
- Status:
- Active
- Beds:
- 4
- Lot size:
- 2.17 Acres
- Year built:
- 2000
- Baths:
- 4.00
- MLS#:
- WIREX_RANW50296846
- Subdivision:
- AUTUMN RIDGE
ADDITIONAL INFORMATION
Meticulously maintained one owner home in sought-after Howard-Suamico School District. Kitchen is equipped w/ white cabinetry granite & quartz countertops slate appliances island & wet bar. Unwind in the living room featuring cathedral ceilings w/ stone gas fireplace. Gorgeous FF master suite w/ walk-in closet whirlpool tub & tiled shower. Upper level offers 2 bedrooms & a full bath w/ double vanity. Downstairs you'll find a custom stone/brick archway wet bar family room half bath workout area & game room. Additional amenities: office FF laundry 4 season room w/ trey ceiling basement access from garage sprinkler system & pet containment fence. Escape in the professionally landscaped private backyard w/ pond & patio area ready for entertaining. This true treasure is ready to be yours!
- Type:
- Single Family
- Sq.Ft.:
- 1,411
- Status:
- Active
- Beds:
- 3
- Lot size:
- 0.27 Acres
- Year built:
- 2024
- Baths:
- 2.00
- MLS#:
- WIREX_RANW50296683
- Subdivision:
- HAZEL ESTATES
ADDITIONAL INFORMATION
Gorgeous brand new ranch style home featuring 1,411sf w/open concept floor plan. Located on 0.27 acres, this home offers split bedroom design with 3 bdrms & 2 full baths. LR w/cathedral ceilings, open to kitchen/dinette w/custom maple cabinets, pantry, island/snack counter, & SS microwave & dishwasher. Private master features a tray ceiling, walk-in closet, & private full bath w/walk-in shower. Convenient 1st-floor laundry. Full basement features egress window & is plumbed for a future bath. Exterior features a covered porch, horizontal siding, brick per plan, & shakes in roof peaks. Attached 2-stall garage. Photos are similar but may not be exact. Virtual staging in photos.
- Type:
- Single Family
- Sq.Ft.:
- 1,288
- Status:
- Active
- Beds:
- 4
- Lot size:
- 0.24 Acres
- Year built:
- 1971
- Baths:
- 2.00
- MLS#:
- WIREX_RANW50296680
ADDITIONAL INFORMATION
Rare, 4-bedroom ranch home with all bedrooms on main level. Even if you do not need the bedroom space, the 4th room is great for an office, gaming room, crafts and more. Fenced-in backyard for safe play. Well maintained home: Roof 2011, Landscape 2022, Bedroom windows 2020, Furnace and AC 2008. Quiet street with only local traffic. Close to Meadowbrook Park and walking trails. Near Howard Commons and easy access to everything.
$589,900
2592 CHAMBERS Suamico, WI 54313
- Type:
- Single Family
- Sq.Ft.:
- 2,901
- Status:
- Active
- Beds:
- 5
- Lot size:
- 0.41 Acres
- Year built:
- 2023
- Baths:
- 4.00
- MLS#:
- WIREX_RANW50296519
ADDITIONAL INFORMATION
Better than new construction! Check out this stunning 5-bdrm ranch home located in a new area of homes in Suamico. The open-concept layout fills the home w/ natural light. The spacious living rm, complete w/ a cozy fireplace, is perfect for relaxation. The designer kitchen is a dream, featuring quartz countertops, a sleek tile backsplash, stainless steel appliances w/ gas stove, under-cabinet lighting & an oversized pantry. 1st flr laundry/half bath & bench seat in the back entryway. Primary suite offers a retreat w/ a tiled walk-in shower & dual vanities. The finished lwr lvl adds even more living space, including 2 add?l bdrms, a full bthrm & a huge family rm w/ wet bar. Lots of storage space, 3 stall garage, maintenance free deck, patio & sprinkler system! 48 hrs for binding acceptance.
$1,649,900
139 GARDEN GATE COURT Green Bay, WI 54313
- Type:
- Single Family
- Sq.Ft.:
- 7,048
- Status:
- Active
- Beds:
- 5
- Lot size:
- 0.48 Acres
- Year built:
- 1998
- Baths:
- 5.00
- MLS#:
- WIREX_RANW50296499
ADDITIONAL INFORMATION
Many have thought this was SOLD & it?s AVAILABLE & waiting for YOU! This price is better than new, you could not build this for under 3 million! This incredible property features a Kohler designed Showcase bath w/materials, stone & hand crafted tiles valued over $100,000 alone! A reimagined interior layout created a functional, cozy home that works for all! The professionally decorated interior is light, bright, warm and cozy with a functional flow that so many buyers desire. This is truly a rare find! See listing agent for full list of updates, features & amenities. Call to book an appointment today! Prequalification is required for all parties to view property. **Home does have option for 6th bedroom if desired.
- Type:
- Single Family
- Sq.Ft.:
- 3,219
- Status:
- Active
- Beds:
- 4
- Lot size:
- 0.88 Acres
- Year built:
- 1990
- Baths:
- 4.00
- MLS#:
- WIREX_RANW50296412
- Subdivision:
- SQUIRE HILL ESTATES
ADDITIONAL INFORMATION
Nestled on a spacious, approx. .88- acre wooded lot you will find in addition to the 3-car attached garage, an additional "31 x 27" 3 car heated garage for a total of 6 stalls of storage! Embrace the perfect blend of privacy, nature & elegance in this stately custom-built one owner Executive Estate. The entire estate features extensive irrigation system & professional landscaping w/outdoor lighting to enhance the estate's grandeur, showcasing a 3-tiered water fountain as a stunning focal point. The home features warm, inviting interiors w/rich wood accents & an array of thoughtfully designed spaces, including a versatile 1st fl office/bdrm that doubles as a mother-in-law wing, a sunrm, family rm w/wood burning fp & formal dining rm. Includes 2nd parcel+ HB-2033 w/garage. Other LL=closet.
$60,000
PINECREST ROAD Howard, WI 54313
- Type:
- Land
- Sq.Ft.:
- n/a
- Status:
- Active
- Beds:
- n/a
- Lot size:
- 0.24 Acres
- Baths:
- MLS#:
- WIREX_RANW50296104
ADDITIONAL INFORMATION
Recently divided buildable parcel located just minutes from parks, schools, shopping and entertainment. Water, Sewer, Gas and Electric to the lot line. Premium location for you to build your new dream home! Adjoining lot also available!
$40,000
PINECREST ROAD Howard, WI 54313
- Type:
- Land
- Sq.Ft.:
- n/a
- Status:
- Active
- Beds:
- n/a
- Lot size:
- 0.25 Acres
- Baths:
- MLS#:
- WIREX_RANW50296099
ADDITIONAL INFORMATION
Recently divided buildable parcel located just minutes from parks, schools, shopping and entertainment. Gas and Electric to the lot line, water and sewer at road. Premium location for you to build your new dream home! Adjoining lot also available!
$1,280,000
WESTLINE ROAD Green Bay, WI 54313
- Type:
- Land
- Sq.Ft.:
- n/a
- Status:
- Active
- Beds:
- n/a
- Lot size:
- 37.38 Acres
- Baths:
- MLS#:
- WIREX_RANW50296030
ADDITIONAL INFORMATION
37.38 acres available in the Village of Suamico, in the highly sought after Howard-Suamico school district. Road access from either Anston or Westline. Electric and gas service at the road. Excellent opportunity to own a large scenic parcel of land in the Village of Suamico. Lease the land for agricultural pruposes to generate revenue. Land currently leased until 11/01/2024. Schedule to walk the property today! Listing agent is related to Seller.
$439,900
2232 BALSAM WAY Green Bay, WI 54313
- Type:
- Single Family
- Sq.Ft.:
- 2,987
- Status:
- Active
- Beds:
- 5
- Lot size:
- 0.94 Acres
- Year built:
- 1986
- Baths:
- 2.00
- MLS#:
- WIREX_RANW50295776
ADDITIONAL INFORMATION
Over 2,600 Sq. Ft. in this gorgeous 5 bedroom 2 full bath home with many updates on a double lot that backs up to Sherwood Forest. Features include a newer 3 story addition with heated floors that include a Huge Family Room with Fireplace a Walkout Rec. Room and spacious Primary Bedroom with a Gas Fireplace and private deck. You will love the spacious kitchen with all newer appliances included, Dining room and patio doors to deck. 3 stall garage with heated workshop. Relax in your hot tub on a private partially wooded .94 acre lot with storage shed.
- Type:
- Land
- Sq.Ft.:
- n/a
- Status:
- Active
- Beds:
- n/a
- Lot size:
- 0.39 Acres
- Baths:
- MLS#:
- WIREX_RANW50295783
- Subdivision:
- ELLIS HILLS
ADDITIONAL INFORMATION
Property is the last remaining vacant lot in a quiet neighborhood of fine homes. Lot is approximately 0.4 acres with 90 feet of frontage at top of hill and is ideal for a lower-level walkout. Rear yard abuts Meadowbrook Park which has an extensive system of trails leading to pavilions, playground and pickle ball courts. Within easy walking distance of the property is Howard Commons, YMCA, BC library, several clinics and many other neighborhood services
$419,900
3492 JEWEL WAY Green Bay, WI 54313
- Type:
- Single Family
- Sq.Ft.:
- 1,767
- Status:
- Active
- Beds:
- 3
- Lot size:
- 0.28 Acres
- Year built:
- 2024
- Baths:
- 2.00
- MLS#:
- WIREX_RANW50295734
ADDITIONAL INFORMATION
A beautiful new ranch style home featuring 1,767sf on a 0.25 acre lot, & split bedroom design w/3 beds & 2 baths. Walk into an inviting foyer opening to the large LR featuring a corner gas fireplace. Kitchen features granite countertops, custom maple cabinets, a walk-in pantry, an island/snack counter, & SS dishwasher & microwave. Home features HD laminate countertops in remaining rooms. Master bdrm features a private bath w/walk-in shower & large walk-in closet. Convenient 1st floor laundry. Attached 3-stall garage. Full basement features an egress & is stubbed for a future bath. The exterior features horizontal siding, shakes in roof peaks & brick per plan.
- Type:
- Single Family
- Sq.Ft.:
- 2,018
- Status:
- Active
- Beds:
- 3
- Lot size:
- 0.51 Acres
- Year built:
- 2024
- Baths:
- 3.00
- MLS#:
- WIREX_RANW50295385
ADDITIONAL INFORMATION
Welcome to this stunning brand new construction home in the desirable Howard neighborhood. This spacious 3 bed, 2.5 bath home boasts a modern open floor plan living room & kitchen, perfect for entertaining guests or relaxing. The large island in the kitchen is ideal for gatherings and meal preparations. The master bedroom features a luxurious walk-in tile shower and a spacious walk-in closet. The 3-stall attached garage ensures plenty of space for vehicles and storage. Outside, you'll find a covered patio in the backyard, offering a peaceful retreat to enjoy the outdoors. Don't miss out on the opportunity to make this beautiful new construction home your own!
- Type:
- Single Family
- Sq.Ft.:
- 1,931
- Status:
- Active
- Beds:
- 4
- Lot size:
- 0.3 Acres
- Year built:
- 2024
- Baths:
- 3.00
- MLS#:
- WIREX_RANW50295239
- Subdivision:
- STORDUER RUN ESTATES
ADDITIONAL INFORMATION
Quality built split BD ranch! Open concept design offering the 4th bedroom option as an office/den or bedroom! LVP flooring throughout living area, custom maple cabinets w/quartz countertops & walk in pantry! First flr laundry w/folding area, tub & access to backyard deck! Primary BD w/full bath, double vanity, step in shower, walk in closet! Lower level offers rough ins for future bath and plenty of daylight windows for future expanded living space. Custom 15x16 composite deck, garage trench drain, 2x6 wall construction and so much more. RE taxes to TBD on lot only.
- Type:
- Single Family
- Sq.Ft.:
- 2,514
- Status:
- Active
- Beds:
- 3
- Lot size:
- 0.32 Acres
- Year built:
- 1999
- Baths:
- 4.00
- MLS#:
- WIREX_RANW50295005
- Subdivision:
- WATERFORD PARK
ADDITIONAL INFORMATION
Location, location, location best describes this quality built 3+bdrm, 3.5 bath ranch home tucked away on a quiet cul-de-sac in Waterford Park in Ashwaubenon. This 2514sq ft home offers an open concept spacious floor plan. The large kitchen-dinette offers oak cabinets, step-in pantry and center island snack bar. This flows into the large great room with cathedral ceilings, gas fireplace and patio door leading to a patio in the private backyard. The primary suite has a cathedral ceiling, walk-in closet, a door to the backyard and full bath. First floor laundry, high-efficiency furnace with quiet vent system, humidifier, always-hot-water heater, floor truss system. 14x12 possible 4th bdrm in the egress-lower-level with walk-in closet, full bath. (The egress is just outside the bedroom door).
$109,900
2418 PRISTINE LANE Suamico, WI 54313
- Type:
- Land
- Sq.Ft.:
- n/a
- Status:
- Active
- Beds:
- n/a
- Lot size:
- 1.14 Acres
- Baths:
- MLS#:
- WIREX_RANW50294916
ADDITIONAL INFORMATION
High open lot, on a culdesac. Enjoy rural living with the benefits of no through traffic on a large lot that is in the popular Howard Swamico School District.
$409,900
3496 JEWEL WAY Green Bay, WI 54313
- Type:
- Single Family
- Sq.Ft.:
- 1,706
- Status:
- Active
- Beds:
- 3
- Lot size:
- 0.23 Acres
- Year built:
- 2024
- Baths:
- 2.00
- MLS#:
- WIREX_RANW50294789
ADDITIONAL INFORMATION
Gorgeous new construction featuring 1,706sf w/3 bedrooms & 2 baths in the Village of Howard. Inviting front porch w/porch posts. Front foyer leads to large LR featuring a gas fireplace. Kitchen features granite countertops, island/snack counter, SS dishwasher & microwave, & a walk-in pantry. Home features HD laminate countertops in remaining rooms. Master bdrm offers 2 closets, private bath w/double sinks, & walk-in shower. Convenient 1st-floor laundry. Attached 3-stall garage. Full bsmt features an egress window & is plumbed for a future bath. Exterior features horizontal siding, shakes & horizontal siding in roof peaks, & stone per plan. Virtual staging in photos.
$649,900
579 LEMERE COURT Howard, WI 54313
- Type:
- Single Family
- Sq.Ft.:
- 1,896
- Status:
- Active
- Beds:
- 2
- Lot size:
- 0.24 Acres
- Year built:
- 2024
- Baths:
- 2.00
- MLS#:
- WIREX_RANW50294304
ADDITIONAL INFORMATION
Enjoy the privacy & convenience of this beautiful home in desirable location near Howard Commons & walking trails. Home is zero entry & features open concept design perfect for entertaining along with covered 10x16 deck for outdoor living space. Welcoming Living Rm with beamed tray ceiling, large daylight windows & impressive fireplace for those cozy evenings at home. Kitchen offers large center island, quartz countertops, tile backsplash & pantry. Arched doorways add charm & character. Relax in the spacious primary suite w/ tray ceiling, walk-in closet, & primary bath boasting dual sinks & custom tile zero entry shower. Walk-out LL allows for future expansion w/egress window & is stubbed for bath. Other amenities include LP Smart Siding & finished garage w/ bsmt access. Come see!
$89,900
SHADY LANE Suamico, WI 54313
- Type:
- Land
- Sq.Ft.:
- n/a
- Status:
- Active
- Beds:
- n/a
- Lot size:
- 2.08 Acres
- Baths:
- MLS#:
- WIREX_RANW50293812
ADDITIONAL INFORMATION
Create your dream home on this serene, mature lot teeming with wildlife. Located in the sought-after Howard Suamico school system, this tranquil property offers a perfect building spot amidst nature's beauty. Imagine country living minutes from town in a brand-new home & this could become reality real soon!
$462,900
1134 CRESCENT Green Bay, WI 54313
- Type:
- Single Family
- Sq.Ft.:
- 1,661
- Status:
- Active
- Beds:
- 3
- Lot size:
- 0.68 Acres
- Year built:
- 2024
- Baths:
- 2.00
- MLS#:
- WIREX_RANW50293289
ADDITIONAL INFORMATION
This home is warm and inviting, nestled in a quiet subdivision in the Village of Howard. The kitchen boasts gorgeous, custom built, Treasure stained maple cabinets that reach the ceiling. Beautiful Finesse quartz countertops & Soho Halo Tile backsplash complete the look. Kitchen and dining room open into a spacious living room with large windows overlooking a wooded backdrop. Relax next to your HH 55? Scion Trinity 3 Sided Linear Electric Fireplace with bench and Matera Kwik Stack stone to ceiling. The primary bedroom is a retreat with a large walk in closet and bathroom with a dual sink vanity. Lower level is stubbed for a bathroom and is partially exposed with large windows that allow for an abundance of natural light. This lower level is ideal for future expansion! Deck is temporary.
| Information is supplied by seller and other third parties and has not been verified. This IDX information is provided exclusively for consumers personal, non-commercial use and may not be used for any purpose other than to identify perspective properties consumers may be interested in purchasing. Copyright 2024 - Wisconsin Real Estate Exchange. All Rights Reserved Information is deemed reliable but is not guaranteed |
Green Bay Real Estate
The median home value in Green Bay, WI is $312,700. This is higher than the county median home value of $268,900. The national median home value is $338,100. The average price of homes sold in Green Bay, WI is $312,700. Approximately 61.53% of Green Bay homes are owned, compared to 35.71% rented, while 2.76% are vacant. Green Bay real estate listings include condos, townhomes, and single family homes for sale. Commercial properties are also available. If you see a property you’re interested in, contact a Green Bay real estate agent to arrange a tour today!
Green Bay, Wisconsin 54313 has a population of 19,828. Green Bay 54313 is more family-centric than the surrounding county with 35.22% of the households containing married families with children. The county average for households married with children is 31.53%.
The median household income in Green Bay, Wisconsin 54313 is $71,735. The median household income for the surrounding county is $68,799 compared to the national median of $69,021. The median age of people living in Green Bay 54313 is 39.8 years.
Green Bay Weather
The average high temperature in July is 80.1 degrees, with an average low temperature in January of 8.6 degrees. The average rainfall is approximately 29.9 inches per year, with 47.8 inches of snow per year.
