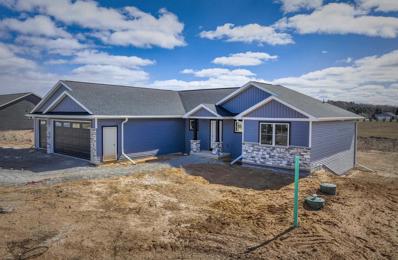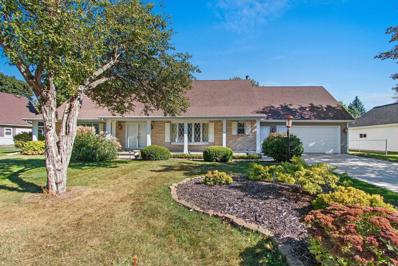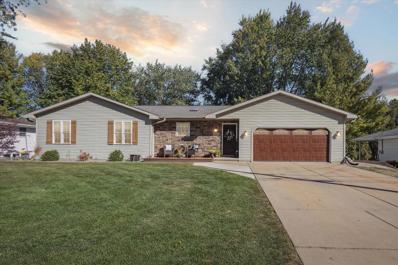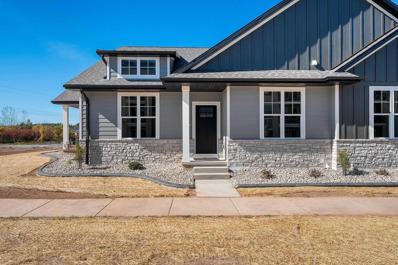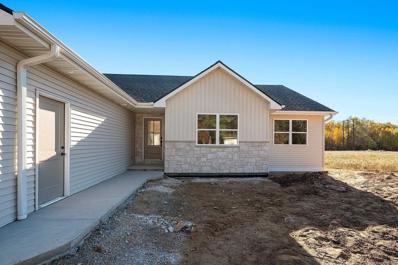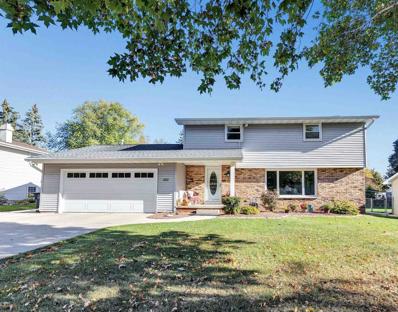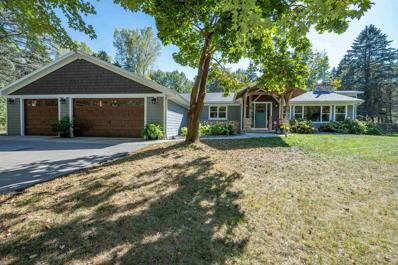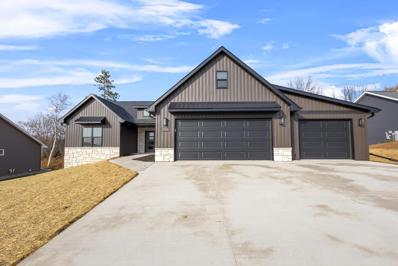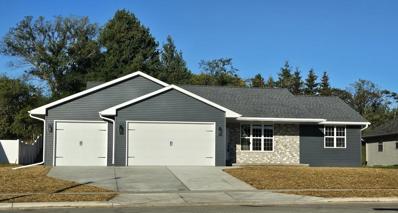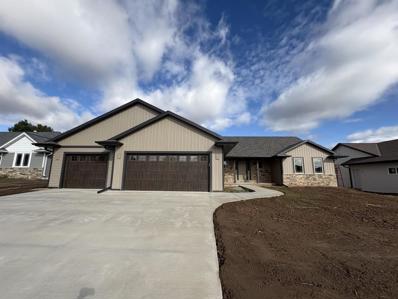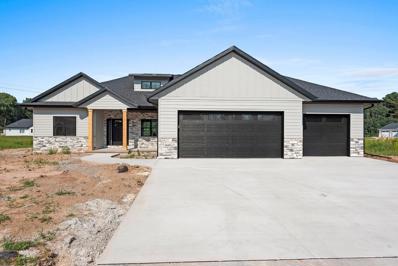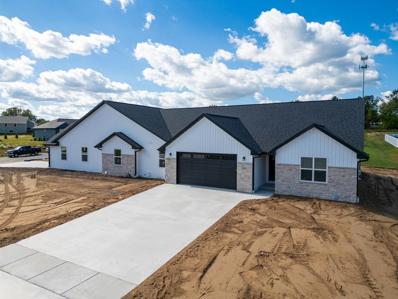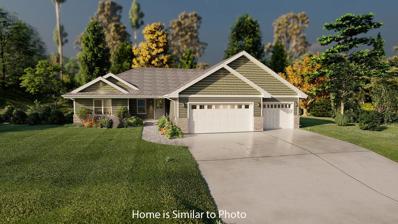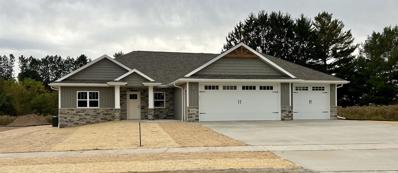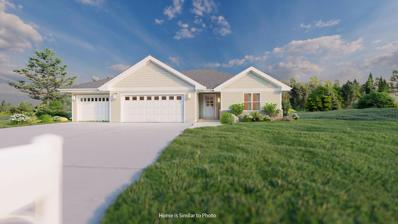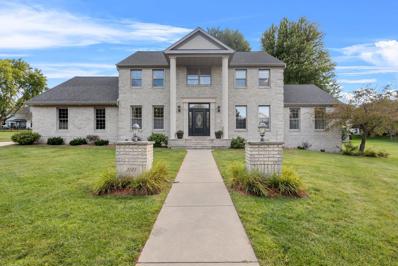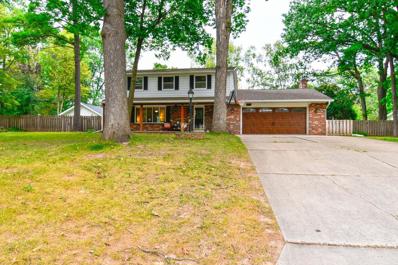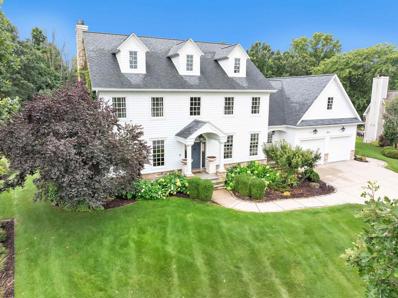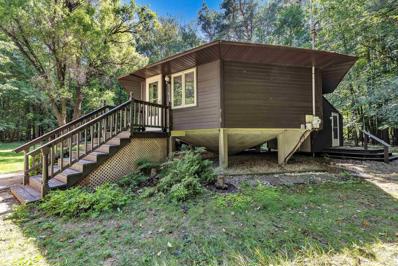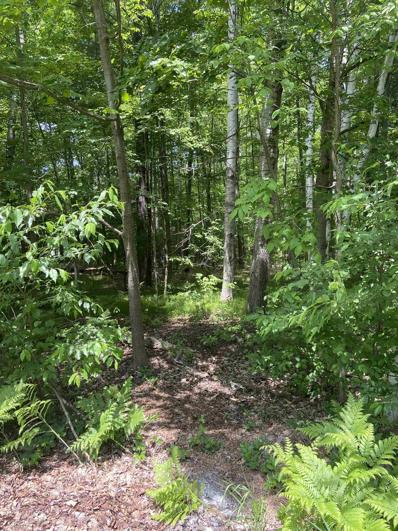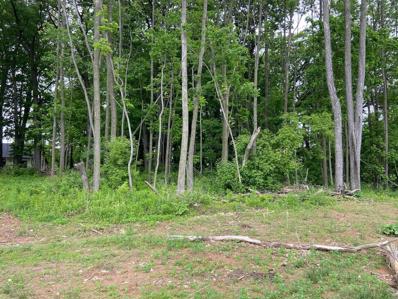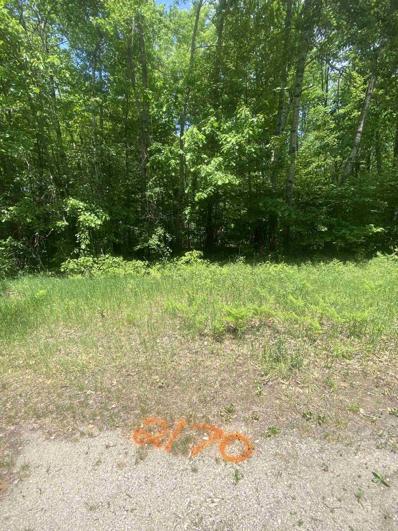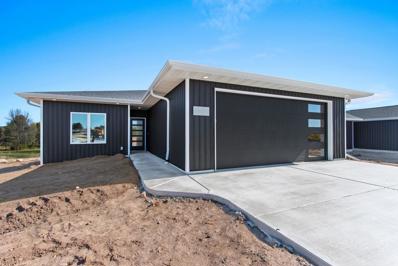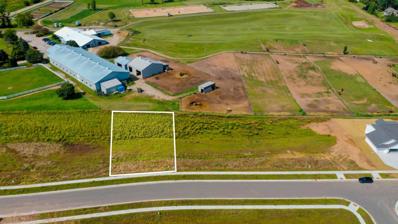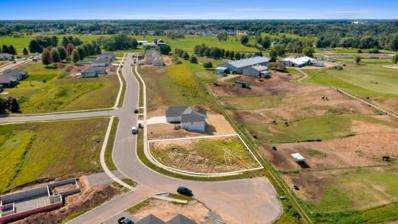Green Bay WI Homes for Rent
- Type:
- Single Family
- Sq.Ft.:
- 1,860
- Status:
- Active
- Beds:
- 3
- Lot size:
- 1.14 Acres
- Year built:
- 2024
- Baths:
- 3.00
- MLS#:
- WIREX_RANW50299398
ADDITIONAL INFORMATION
**Interior pictures to look similar, not exact** This stunning new construction property is nestled on a spacious 1.148-acre lot with impeccable design, modern amenities, and room to roam, this is the perfect place to call your own. As you step inside, you'll be greeted by an open and airy floor plan with high ceilings and abundant natural light. The main living area features a spacious living room with a cozy fireplace, perfect for relaxing with family and friends. The gourmet kitchen is a chef's delight, complete with a large island for meal preparation and large walk in pantry. The master suite is a true retreat, boasting a luxurious en-suite bathroom with dual vanities, and a walk-in closet. Sheet rocked and heated garage, lawn included. Come check it out before it's gone!
- Type:
- Single Family
- Sq.Ft.:
- 2,496
- Status:
- Active
- Beds:
- 3
- Lot size:
- 0.32 Acres
- Year built:
- 1987
- Baths:
- 3.00
- MLS#:
- WIREX_RANW50299336
ADDITIONAL INFORMATION
Charming 2-story home features a welcoming exterior & thoughtfully designed layout. Located within sought-after Park Place Neighborhood. On the main level, you?ll find the spacious master bedroom complete with ensuite bathroom for added privacy & convenience. The main floor also includes a cozy living area, modern kitchen & dining space ready for entertaining. Upstairs, there are 2 adt'l bedrooms that share a well-appointed full bathroom. Natural light fills these rooms, creating a warm & inviting atmosphere. The backyard is a standout feature, showcasing a lovely gazebo that provides an ideal spot for relaxation or outdoor gatherings. With 2.5 bathrooms throughout the home, there's plenty of space for everyone! This home combines comfort & functionality, making it ready for any lifestyle.
$440,000
1630 VIEW LANE Green Bay, WI 54313
- Type:
- Single Family
- Sq.Ft.:
- 2,406
- Status:
- Active
- Beds:
- 4
- Lot size:
- 0.25 Acres
- Year built:
- 1999
- Baths:
- 3.00
- MLS#:
- WIREX_RANW50299288
ADDITIONAL INFORMATION
4 bedroom extremely updated walkout ranch in the heart of Ashwaubenon. Living room boasts a black accent electric fireplace, enhanced by updated flooring & vaulted ceilings. The dining area flows into the kitchen with stainless steel appliances, sleek countertops & a complementing backsplash. Step out onto the expansive back deck right off the living room & enjoy the private backyard. The main level also offers first floor laundry & 3 bedrooms, including a master with an ensuite bath & spacious walk-in closet. The lower level kitchenette opens to a cozy family room that has access the lower patio & is filled with natural light. The property includes an oversized attached garage with heat & AC & extra deep 2nd stall & a storage shed in back with a single stall overhead garage door.
$489,900
2844 ELM TREE Howard, WI 54313
- Type:
- Single Family
- Sq.Ft.:
- 1,605
- Status:
- Active
- Beds:
- 2
- Lot size:
- 0.08 Acres
- Year built:
- 2024
- Baths:
- 2.00
- MLS#:
- WIREX_RANW50299282
ADDITIONAL INFORMATION
Enjoy the privacy & convenience of this impressive Townhome in desirable location near Howard Commons & walking trails! Zero-step entry w/ attached 2 car garage. Townhome features open concept design for entertaining along with inviting fireplace in Great Room for those cozy evenings at home. Kitchen offers large center island & abundant storage. Retreat to the primary bedroom featuring an ensuite with private bath complete with dual sinks, tiled shower & roomy walk-in closet. Covered patio off the dining area adds desirable outdoor living space. LL is stubbed for bathroom for future expansion. Lawn Maintenance & Snow Removal included. Zero lot line property. Move in & enjoy carefree living!
- Type:
- Single Family
- Sq.Ft.:
- 1,974
- Status:
- Active
- Beds:
- 4
- Lot size:
- 0.44 Acres
- Year built:
- 2024
- Baths:
- 3.00
- MLS#:
- WIREX_RANW50299161
ADDITIONAL INFORMATION
Discover your dream home with this new construction ranch! Featuring an open concept floor plan and cathedral ceilings, this home offers a seamless blend of elegance and functionality. Enjoy the spacious white oak and custom cabinetry, a walk-in pantry, and a cozy gas fireplace. The kitchen is a chef?s delight with a gas stove. Relax in the luxurious primary suite with a walk-in closet and a walk-in shower. Both bathrooms have dual sinks for added convenience. Includes first-floor laundry, stubbed bathroom and room to expand in the lower level! Please note, the listing agent is related to the seller.
- Type:
- Single Family
- Sq.Ft.:
- 3,073
- Status:
- Active
- Beds:
- 4
- Lot size:
- 0.22 Acres
- Year built:
- 1970
- Baths:
- 2.00
- MLS#:
- WIREX_RANW50299137
ADDITIONAL INFORMATION
Beautiful updated and meticulously maintained home in a great Ashwaubenon location. Features 4 bedrooms with original hardwood floors. Main floor remodeled adding a stone gas fireplace, custom built- in shelving, sliding patio doors to enjoy the trex deck and fenced in yard, This home offers 3 different living room entertainment areas with a first floor office. Many updates throughout the home, luxury plank flooring on main level, new water heater, vinyl siding, epoxy garage. Heating is a boiler system. Many split units throughout home for air conditioning.
- Type:
- Single Family
- Sq.Ft.:
- 3,328
- Status:
- Active
- Beds:
- 5
- Lot size:
- 4.7 Acres
- Year built:
- 1972
- Baths:
- 3.00
- MLS#:
- WIREX_RANW50298766
ADDITIONAL INFORMATION
Beautiful, secluded ranch home on 4.7 acres near Reforestation Camp in Howard/Suamico School District. Gutted and completely remodeled in 2019. Home showcases stunning open concept layout with tons of natural light. Enjoy cooking in the large kitchen with center island and walk-in pantry. The living room has views of the front yard pond. Main level primary bedroom has two walk-in closets and great en-suite with soaking tub and walk-in shower. Two more bedrooms and a full bathroom on main level. Even more space for entertaining in the lower level family room with bar area, two bedrooms and a full bathroom. Amazing back yard deck with gazebo. Swimming pond with sand beach. Barn outbuilding (768 sqft) to store yard and pond equipment. Country living just minutes from shopping and restaurants!
- Type:
- Single Family
- Sq.Ft.:
- 1,720
- Status:
- Active
- Beds:
- 3
- Lot size:
- 0.3 Acres
- Year built:
- 2024
- Baths:
- 2.00
- MLS#:
- WIREX_RANW50298738
ADDITIONAL INFORMATION
Welcome to this stunning new design by Meacham Development! This ZERO STEP entry, 1720 sq. ft. home has gorgeous finishes throughout. Step into your beautiful kitchen with a walk-in pantry & Caramel stained, custom maple cabinets & sleek seamless hardware. The tray ceiling above the island has a tongue & groove accent finish for a unique look. Relax in the living room next to a 55 in Scion Trinity 3-sided fireplace surrounded by Volterra Niveo stone. The primary bedroom is a spacious retreat with wood beams accenting the tray ceiling, large walk in closet, & dual sink vanity with Calcutta Marble quartz countertops. A custom made, metal railing leads you to the lower level that has been stubbed for a bathroom & has an egress window for future expansion. Concrete patio & seeded yard included
$452,700
1203 CRESCENT Green Bay, WI 54313
- Type:
- Single Family
- Sq.Ft.:
- 1,599
- Status:
- Active
- Beds:
- 3
- Lot size:
- 0.2 Acres
- Year built:
- 2024
- Baths:
- 3.00
- MLS#:
- WIREX_RANW50298628
ADDITIONAL INFORMATION
New construction by Tim Halbrook Builders, Inc. with seeded lawn and 12x12 patio.! 3 bedroom ranch with 3 stall garage located in the new Crescent Hills Subdivision. Home includes open concept, 9' ceilings, electric fireplace in living room, center island and corner pantry in kitchen. Granite countertops, 2 1/2 baths, first floor laundry, open staircase to lower. Primary bedroom with large walk-in closet. seperate full bath with shower and dual sink vanity. Granite countertops in kitchen and baths. Passive radon mitigation system, egress window in lower level for future expansion, electric water heater. Perfect private backyard. One year builder warranty. Now complete and waiting for you!
- Type:
- Single Family
- Sq.Ft.:
- 1,885
- Status:
- Active
- Beds:
- 3
- Lot size:
- 0.3 Acres
- Year built:
- 2024
- Baths:
- 3.00
- MLS#:
- WIREX_RANW50298471
- Subdivision:
- ROUSE POINTE
ADDITIONAL INFORMATION
Quality built home by Province Builders & Realty. Tons of extras! In garage extras include trench drains, extra outlets, garage window, service doors, and stairs to the basement. Inside includes quartz countertops, custom cabinets from Showcase Kitchens, open floor plan with lots of light, 3 large bedrooms, 2 full baths and a huge laundry room. Basement is roughed in for a future bath and carefully designed for future expansion. Central Air and concrete patio also included!
- Type:
- Single Family
- Sq.Ft.:
- 3,383
- Status:
- Active
- Beds:
- 5
- Lot size:
- 0.29 Acres
- Year built:
- 2024
- Baths:
- 4.00
- MLS#:
- WIREX_RANW50298379
- Subdivision:
- LANCASTER CREEK ESTATES
ADDITIONAL INFORMATION
New Construction 5 Bed 3.5 Bath ranch home in Howard's Lancaster Creek Estates. This split bedroom design features a great room with cathedral ceilings and dormer window for plenty of natural light, gas fireplace with stone and shiplap, quartz countertops throughout, 1/2 bath on the main floor, large walk in kitchen pantry, first floor laundry. The Primary suite has tray ceilings, a large walk-in closet and master bath with walk-in tiled shower. The lower level is finished with 2 additional bedrooms, a rec room and a flex room which could be used as an office or workout room. Zoned heating in lower level. The oversized garage has basement access. Appliance package included!
- Type:
- Condo
- Sq.Ft.:
- 1,656
- Status:
- Active
- Beds:
- 3
- Year built:
- 2024
- Baths:
- 2.00
- MLS#:
- WIREX_RANW50298333
ADDITIONAL INFORMATION
This modern farmhouse-style 3-bed, 2-bath condo offers contemporary living w/ charming rustic aesthetic in a newer subdivision. The open-concept layout features a spacious living area w/ vaulted ceilings, and large windows that flood the space with natural light. The kitchen is a chef's dream, boasting quartz counters, SS appliances & a large island perfect for entertaining. The primary suite includes a WIC and an en-suite bathroom w/ a large walk-in shower. Two additional bedrooms share a full bath, ideal for guests or a home office. An attached 2-stall garage provides ample parking & storage, while the exterior showcases classic farmhouse details like board-and-batten siding & a welcoming front entry. Situated w/ convenient access to shopping, dining, & schools. Call today!
- Type:
- Single Family
- Sq.Ft.:
- 1,629
- Status:
- Active
- Beds:
- 3
- Lot size:
- 0.23 Acres
- Year built:
- 2024
- Baths:
- 3.00
- MLS#:
- WIREX_RANW50298155
- Subdivision:
- HAZEL ESTATES
ADDITIONAL INFORMATION
Newly constructed 3 bdrm & 2.5 bath ranch style home featuring 1,629sf in Hazel Estates S/D, located in the Village of Howard. Front foyer opens to large LR featuring a gas fireplace. Kitchen features custom maple cabinets, island w/snack counter, pantry, & SS dishwasher & microwave. The master suite offers a large walk-in closet & private bath w/double sinks & walk-in shower. Convenient 1st-floor laundry w/half-bath. Bench w/hooks off of garage entry. This home features LVP/LVT flooring & carpet throughout. Full bsmt w/egress window, stubbed for future bath, & has access to the attached 3-stall garage. Exterior features a covered porch, horizontal siding, & brick per plan. Photos are similar but may not be exact. Virtual staging in photos.
- Type:
- Single Family
- Sq.Ft.:
- 1,750
- Status:
- Active
- Beds:
- 3
- Lot size:
- 0.35 Acres
- Year built:
- 2024
- Baths:
- 2.00
- MLS#:
- WIREX_RANW50298100
- Subdivision:
- ROUSE POINTE
ADDITIONAL INFORMATION
Quality, Focus on Energy Open concept Ranch. Split Bed. Coffered ceiling with wood beams. No step entries. LVP floors. Granite countertops. Lg Pantry. Step tray in master bedroom. Large walk in closet. Tile shower. 2 full baths. Gas log fireplace. Stone floor to ceiling. Lg covered patio. 18" Floor Trusses. Ready to finish basement with stubbed bath. Egress window. Central air. Stone/vinyl exterior. 9' ceilings. Passive radon system. Electric hybrid hot water heater. Extra lg garage. 18x8 and 9x 8 overhead doors. 2 openers. Finished garage with basement access. Wider concrete apron. Large lot. Southerly exposure. New subdivision. Howard/Suamico school district.
- Type:
- Single Family
- Sq.Ft.:
- 1,512
- Status:
- Active
- Beds:
- 3
- Lot size:
- 0.39 Acres
- Year built:
- 2024
- Baths:
- 2.00
- MLS#:
- WIREX_RANW50298081
- Subdivision:
- HAZEL ESTATES
ADDITIONAL INFORMATION
New construction ranch in the Village of Howard! This home features an open concept 1,512sf floor plan w/3 bdrms & 2 full baths. Walk into the foyer leading to the LR w/large window looking out to the backyard. Kitchen features custom maple cabinets, built-in pantry, island overlooking LR, SS dishwasher & microwave. Master bdrm w/ tray ceiling features a large walk-in closet & private full bath w/walk-in shower. Convenient 1st-floor laundry room off of 3-stall attached garage. Full bsmt w/egress window & stubbed for future bath. Exterior features vinyl siding, shakes in roof peaks, & stone per plan. Photos are similar but may not be exact. Virtual staging in photos.
- Type:
- Single Family
- Sq.Ft.:
- 5,201
- Status:
- Active
- Beds:
- 4
- Lot size:
- 0.56 Acres
- Year built:
- 1992
- Baths:
- 4.00
- MLS#:
- WIREX_RANW50297839
ADDITIONAL INFORMATION
This 4-bed, 4-bath home on a quiet cul-de-sac in the King of Arms neighborhood is elegant & well-designed. The private backyard features a deck and plenty of space for outdoor gatherings. Inside, you'll love the open-concept design with large windows flooding the space with natural light. The generous kitchen offers granite countertops, walk-in pantry, & extensive storage, catering to both daily needs and entertaining. The spacious living room is ideal for gatherings while the walk-out basement adds extra versatility & room to spread out with a rec-room, fireplace, wet bar, an additional kitchen, & access to the garage. Upstairs, the master suite is a true retreat with a sitting area, spa-like en-suite bathroom & oversized walk-in closet. Come explore all this home has to offer!
$394,900
1346 KEN DRIVE Green Bay, WI 54313
- Type:
- Single Family
- Sq.Ft.:
- 2,945
- Status:
- Active
- Beds:
- 3
- Lot size:
- 0.54 Acres
- Year built:
- 1967
- Baths:
- 3.00
- MLS#:
- WIREX_RANW50297671
ADDITIONAL INFORMATION
Welcome to your dream home in the heart of Ashwaubenon, nestled in a peaceful neighborhood perfect for relaxing and entertaining! This stunning 2-story gem boasts an open and bright floor plan, with large bay windows flooding the home with natural light. Cozy up by the wood-burning fireplace in the spacious family room, or retreat to the oversized primary bedroom. The finished basement with in-floor heat offers even more space to unwind. Outside, enjoy your private oasis with an in-ground pool, a brand-new pool house (2021), a sauna, and a fully fenced yard on a half-acre lot. The heated garage features epoxy floors and built-in lockers. This home has it all?luxury, comfort, and convenience?waiting for you! Room sizes sourced from floor plan and are approximate.
- Type:
- Single Family
- Sq.Ft.:
- 4,890
- Status:
- Active
- Beds:
- 4
- Lot size:
- 0.9 Acres
- Year built:
- 2006
- Baths:
- 5.00
- MLS#:
- WIREX_RANW50297525
ADDITIONAL INFORMATION
Extraordinary 4+ bdrm hm w/ nearly 5,000 sq. ft. (per assr). Open floor plan w/ high-end finishes, premium materials & abundant natural light, creating a bright &airy ambiance. Chef?s kitchen w/ top-of-the-line appliances, large center island & W-I butler?s pantry. Inviting family rm w/ FP opens to an amazing sunrm overlooking the private yard & stone patio. Stunning primary suite features herringbone hrdwd flrs, luxurious bthrm w/ clawfoot tub, tiled W-I shower, radiant in-floor heating & access to private office & studio w/ staircase to garage. Walk-out LL w/ a bdrm, bthrm, rec rm, bunk rm, wet bar & more, leading to another patio. 4-car tandem garage & numerous amenities! Unparalleled living experience on a serene private lot!
$199,900
3429 SPUR LANE Green Bay, WI 54313
- Type:
- Single Family
- Sq.Ft.:
- 818
- Status:
- Active
- Beds:
- 1
- Lot size:
- 1.55 Acres
- Year built:
- 1978
- Baths:
- 1.00
- MLS#:
- WIREX_RANW50297453
ADDITIONAL INFORMATION
Dreaming of living in the country with an Up North feel? This could be what you have been waiting for! This well maintained, 1 BR, 1 BA home sits on a beautiful wooded lot located on a dead end road. 2.5 car garage and storage sheds. Concrete crawl space. Truly a rare gem!
- Type:
- Land
- Sq.Ft.:
- n/a
- Status:
- Active
- Beds:
- n/a
- Lot size:
- 1.15 Acres
- Baths:
- MLS#:
- WIREX_RANW50297289
ADDITIONAL INFORMATION
1+ acre wooded lot on quiet road in Suamico. Close to Reforestation Camp. Howard Suamico School District. Abundant wildlife. Lot is unrestricted to allow for outbuilding or animals as allowed by village zoning.
$89,900
2617 CHAMBERS Suamico, WI 54313
- Type:
- Land
- Sq.Ft.:
- n/a
- Status:
- Active
- Beds:
- n/a
- Lot size:
- 0.33 Acres
- Baths:
- MLS#:
- WIREX_RANW50297285
- Subdivision:
- CHAMBERS HILL FARMS
ADDITIONAL INFORMATION
Great lot in new Suamico development! This building site sits on top of the hill with towering mature trees! Back of home will face west with no neighbor directly behind the house. Abundant wildlife, quiet street, and a great location! Restrictive covenants apply, open to all builders.
- Type:
- Land
- Sq.Ft.:
- n/a
- Status:
- Active
- Beds:
- n/a
- Lot size:
- 2.7 Acres
- Baths:
- MLS#:
- WIREX_RANW50297288
ADDITIONAL INFORMATION
2.7 +/- acre wooded lot on quiet road in Suamico. Close to Reforestation Camp. Howard Suamico School District. Abundant wildlife. Lot is unrestricted to allow for outbuilding or animals as approved by village zoning. Attachment for buildable area as Brown Co has expanded all setbacks from wetlands.
- Type:
- Condo
- Sq.Ft.:
- 1,640
- Status:
- Active
- Beds:
- 2
- Year built:
- 2024
- Baths:
- 2.00
- MLS#:
- WIREX_RANW50297160
ADDITIONAL INFORMATION
Step into elegance with these brand-new construction condos, featuring zero-entry access for easy and convenient living. The heart of the home is a stunning kitchen featuring a large island?great for gatherings?and a spacious pantry conveniently tucked to the side. Enjoy the luxury of a top-tier appliance package and LVP flooring throughout, with cozy carpeting in the bedrooms. The exposed basement offers endless possibilities, already stubbed for a bathroom and ready to be finished to your liking. Outside you will fall in love with the rural setting, wildlife, and a beautiful nature walking trail. This is Unit 33 of 33 thoughtfully planned condos in this community. With condo dues at just $160/month, you'll enjoy worry-free living with lawn mowing and snow plowing taken care of.
- Type:
- Land
- Sq.Ft.:
- n/a
- Status:
- Active
- Beds:
- n/a
- Lot size:
- 0.28 Acres
- Baths:
- MLS#:
- WIREX_RANW50296941
- Subdivision:
- ROUSE POINTE
ADDITIONAL INFORMATION
Enjoy peaceful views of nature from your backyard in the Rouse Pointe subdivision. This vacant lot is an ideal spot to build your dream home, offering the quiet charm of rural living with the convenience of shopping and other amenities just a short drive away. Any pictures with lines drawn are approximate.
- Type:
- Land
- Sq.Ft.:
- n/a
- Status:
- Active
- Beds:
- n/a
- Lot size:
- 0.35 Acres
- Baths:
- MLS#:
- WIREX_RANW50296935
- Subdivision:
- ROUSE POINTE
ADDITIONAL INFORMATION
Enjoy peaceful views of nature from your backyard in the Rouse Pointe subdivision. This vacant lot is an ideal spot to build your dream home, offering the quiet charm of rural living with the convenience of shopping and other amenities just a short drive away. Any pictures with lines drawn are approximate.
| Information is supplied by seller and other third parties and has not been verified. This IDX information is provided exclusively for consumers personal, non-commercial use and may not be used for any purpose other than to identify perspective properties consumers may be interested in purchasing. Copyright 2024 - Wisconsin Real Estate Exchange. All Rights Reserved Information is deemed reliable but is not guaranteed |
Green Bay Real Estate
The median home value in Green Bay, WI is $312,700. This is higher than the county median home value of $268,900. The national median home value is $338,100. The average price of homes sold in Green Bay, WI is $312,700. Approximately 61.53% of Green Bay homes are owned, compared to 35.71% rented, while 2.76% are vacant. Green Bay real estate listings include condos, townhomes, and single family homes for sale. Commercial properties are also available. If you see a property you’re interested in, contact a Green Bay real estate agent to arrange a tour today!
Green Bay, Wisconsin 54313 has a population of 19,828. Green Bay 54313 is more family-centric than the surrounding county with 35.22% of the households containing married families with children. The county average for households married with children is 31.53%.
The median household income in Green Bay, Wisconsin 54313 is $71,735. The median household income for the surrounding county is $68,799 compared to the national median of $69,021. The median age of people living in Green Bay 54313 is 39.8 years.
Green Bay Weather
The average high temperature in July is 80.1 degrees, with an average low temperature in January of 8.6 degrees. The average rainfall is approximately 29.9 inches per year, with 47.8 inches of snow per year.
