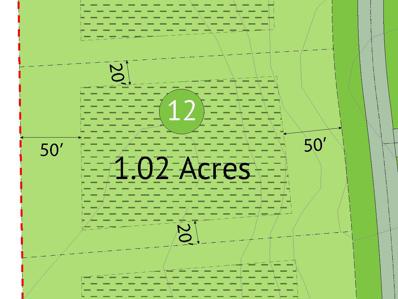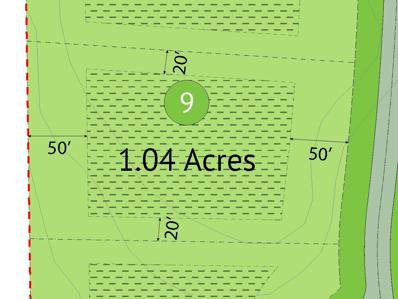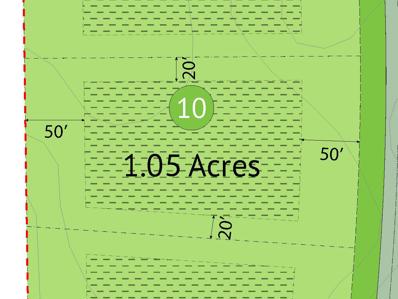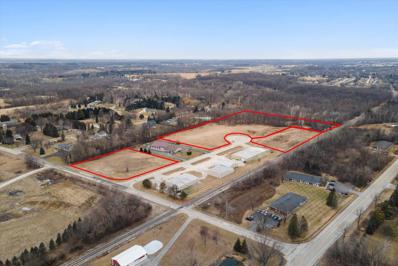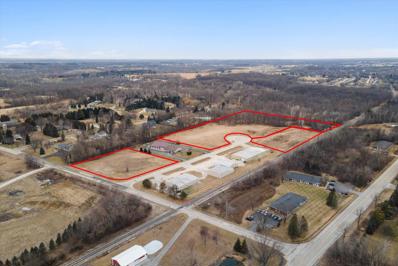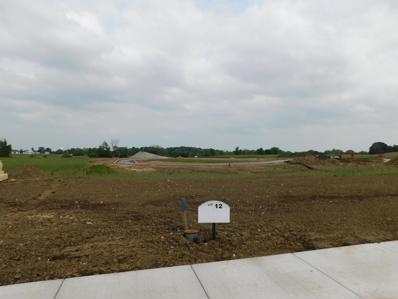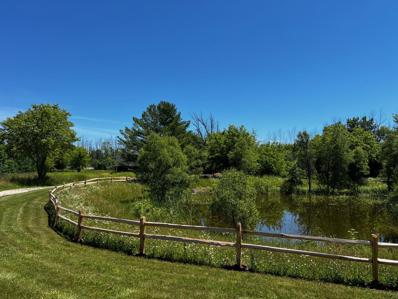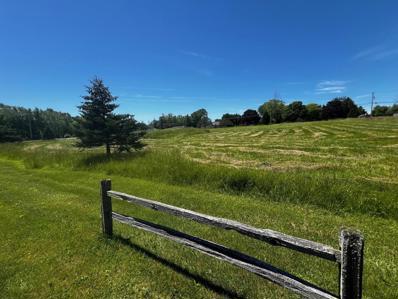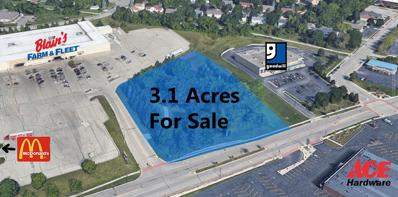Grafton WI Homes for Rent
- Type:
- Land
- Sq.Ft.:
- n/a
- Status:
- Active
- Beds:
- n/a
- Lot size:
- 1.02 Acres
- Baths:
- MLS#:
- WIREX_METRO1845815
- Subdivision:
- COUNTRY VIEW
ADDITIONAL INFORMATION
SELLER FINANCING AVAILABLE! Lot 12 of Country View Subdivision! Large Lot! We know how valuable private outdoor space is and no other development gives you this amazing combo of proximity to urban amenities and private space. In addition to all of the open space of your own, the subdivision features a shared forest and trail area, so you'll be able to get back in touch with nature whenever you want! No time requirements to start building. Come take a look and you'll see how easy it is to imagine your dream home here!
- Type:
- Land
- Sq.Ft.:
- n/a
- Status:
- Active
- Beds:
- n/a
- Lot size:
- 2.2 Acres
- Baths:
- MLS#:
- WIREX_METRO1838010
- Subdivision:
- CONSERVANCY AT ULAO
ADDITIONAL INFORMATION
Welcome home to your sanctuary in the suburbs! You are just a few minutes drive to countless local amenities without sacrificing privacy and nature's beauty. Build the home of your dreams on the last buildable option in the desirable Conservancy at Ulao!
- Type:
- Land
- Sq.Ft.:
- n/a
- Status:
- Active
- Beds:
- n/a
- Lot size:
- 1.04 Acres
- Baths:
- MLS#:
- WIREX_METRO1824458
- Subdivision:
- COUNTRY VIEW SUBDIVISION
ADDITIONAL INFORMATION
SELLER FINANCING AVAILABLE! Lot 9 of Country View Subdivision! Large Lot! We know how valuable private outdoor space is and no other development gives you this amazing combo of proximity to urban amenities and private space. In addition to all of the open space of your own, the subdivision features a shared forest and trail area, so you'll be able to get back in touch with nature whenever you want! No time requirements to start building. Come take a look and you'll see how easy it is to imagine your dream home here!
- Type:
- Land
- Sq.Ft.:
- n/a
- Status:
- Active
- Beds:
- n/a
- Lot size:
- 1.05 Acres
- Baths:
- MLS#:
- WIREX_METRO1824456
- Subdivision:
- COUNTRY VIEW SUBDIVISION
ADDITIONAL INFORMATION
SELLER FINANCING AVAILABLE! Lot 10 of Country View Subdivision! Large Lot! We know how valuable private outdoor space is and no other development gives you this amazing combo of proximity to urban amenities and private space. In addition to all of the open space of your own, the subdivision features a shared forest and trail area, so you'll be able to get back in touch with nature whenever you want! No time requirements to start building. Come take a look and you'll see how easy it is to imagine your dream home here!
$150,000
Lt1 VALLEY COURT Grafton, WI 53024
- Type:
- Land
- Sq.Ft.:
- n/a
- Status:
- Active
- Beds:
- n/a
- Lot size:
- 1.47 Acres
- Baths:
- MLS#:
- WIREX_METRO1824045
ADDITIONAL INFORMATION
Shared detention pond to maximize buildable area Village of Grafton sewer & water connection possible Adjacent to rail - connection may be possible
$650,000
Lt2 VALLEY COURT Grafton, WI 53024
- Type:
- Land
- Sq.Ft.:
- n/a
- Status:
- Active
- Beds:
- n/a
- Lot size:
- 8.87 Acres
- Baths:
- MLS#:
- WIREX_METRO1824047
ADDITIONAL INFORMATION
Shared detention pond to maximize buildable area Village of Grafton sewer & water connection possible Adjacent to rail - connection may be possible
$128,990
Lt12 KOHLWEY DRIVE Grafton, WI 53024
- Type:
- Land
- Sq.Ft.:
- n/a
- Status:
- Active
- Beds:
- n/a
- Lot size:
- 0.3 Acres
- Baths:
- MLS#:
- WIREX_METRO1823325
- Subdivision:
- STONEWALL FARMS
ADDITIONAL INFORMATION
Build your dream home in Stonewall Farms subdivision - Grafton mailer and Cedarburg schools. Lot has a 6 foot walkout
- Type:
- Land
- Sq.Ft.:
- n/a
- Status:
- Active
- Beds:
- n/a
- Lot size:
- 5.73 Acres
- Baths:
- MLS#:
- WIREX_METRO1821907
- Subdivision:
- LEGACY BUSINESS PARK
ADDITIONAL INFORMATION
This specific lot offers full freeway exposure and a large barn to incorporate into your design aesthetic if you choose (design plans available for purchase). Business overlay allows second floor owners residence to live and work here! Talk to lister for more details! There is also a large pond and field for farming (farm to table restaurant maybe? Or Nursery/landscape operation?) Legacy Business Park is an exciting development opportunity in the Southeast corner of the Town of Grafton offering easy freeway access and quick travel time to Cedarburg, Mequon, and Grafton as well as Downtown Milwaukee. Located in the Port Washington Rd Business District with prime frontage on both Port Washington Rd and along 143 for unmatched exposure. Invest in your future with this great offering.
- Type:
- Land
- Sq.Ft.:
- n/a
- Status:
- Active
- Beds:
- n/a
- Lot size:
- 1.6 Acres
- Baths:
- MLS#:
- WIREX_METRO1821905
ADDITIONAL INFORMATION
LIVE AND WORK HERE! Legacy Business Park is an exciting development opportunity in the Southeast corner of the Town of Grafton offering easy freeway access and quick travel time to Cedarburg, Mequon, and Grafton as well as Downtown Milwaukee. Located in the Port Washington Rd Business District with prime frontage on both Port Washington Rd and along 143 for unmatched exposure. Bring your business to this location and surround it with a thriving daycare as well as a corporate and wedding event venue. Close by you will find Costco, Aurora, Meijer Foods, and Starbucks. Ideal site for Office, retail, salon, Yoga, Fitness and even a cafe. Invest in your future with this great offering. Business overlay allows second floor owners residence to live and work here! Contact for more details!
$1,000,000
1743 Wisconsin AVENUE Grafton, WI 53024
- Type:
- General Commercial
- Sq.Ft.:
- 3,100
- Status:
- Active
- Beds:
- n/a
- Lot size:
- 3.1 Acres
- Year built:
- 1850
- Baths:
- MLS#:
- WIREX_METRO1780668
ADDITIONAL INFORMATION
Prime commercial real estate located between the new Blain's Farm & Fleet McDonalds, Ace Hardware and Goodwill.This site would be great for a mixture of different retail businesses. It has possibilities for a drive through restaurant because of the curb cuts. Also possible would be assisted living and multi family apartments. There are very few remaining sites between the Village of Grafton and the City of Cedarburg.Access: 3 curb cuts, One is from the Farm & Fleet road. Two more curb cuts are permitted off the Goodwill parking lot driveway.Utilities: 8'' water main, 10'' sanitary sewer main, and a 36'' storm sewer. These are located in Wisconsin Avenue.
| Information is supplied by seller and other third parties and has not been verified. This IDX information is provided exclusively for consumers personal, non-commercial use and may not be used for any purpose other than to identify perspective properties consumers may be interested in purchasing. Copyright 2024 - Wisconsin Real Estate Exchange. All Rights Reserved Information is deemed reliable but is not guaranteed |
Grafton Real Estate
The median home value in Grafton, WI is $459,510. This is higher than the county median home value of $373,000. The national median home value is $338,100. The average price of homes sold in Grafton, WI is $459,510. Approximately 64.66% of Grafton homes are owned, compared to 31.5% rented, while 3.85% are vacant. Grafton real estate listings include condos, townhomes, and single family homes for sale. Commercial properties are also available. If you see a property you’re interested in, contact a Grafton real estate agent to arrange a tour today!
Grafton, Wisconsin has a population of 12,081. Grafton is less family-centric than the surrounding county with 27.23% of the households containing married families with children. The county average for households married with children is 31.56%.
The median household income in Grafton, Wisconsin is $77,518. The median household income for the surrounding county is $86,915 compared to the national median of $69,021. The median age of people living in Grafton is 42.3 years.
Grafton Weather
The average high temperature in July is 80.5 degrees, with an average low temperature in January of 12.1 degrees. The average rainfall is approximately 33.7 inches per year, with 44.4 inches of snow per year.
