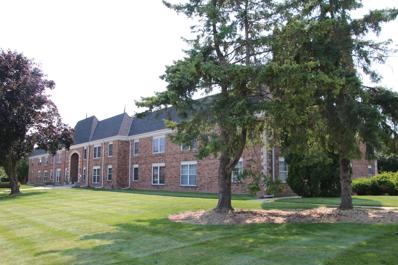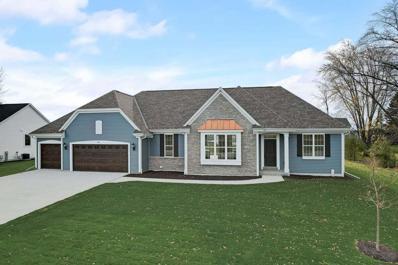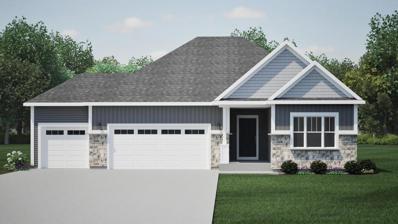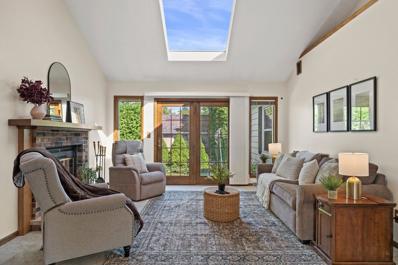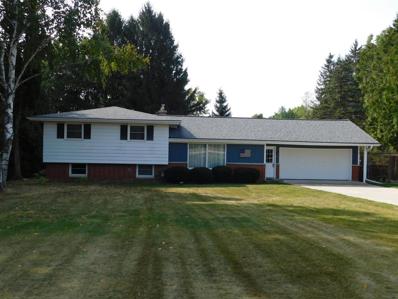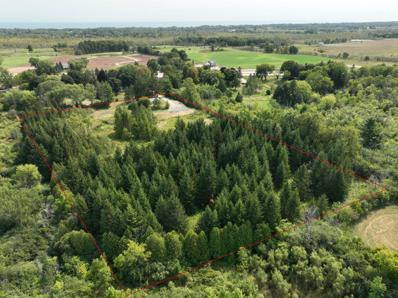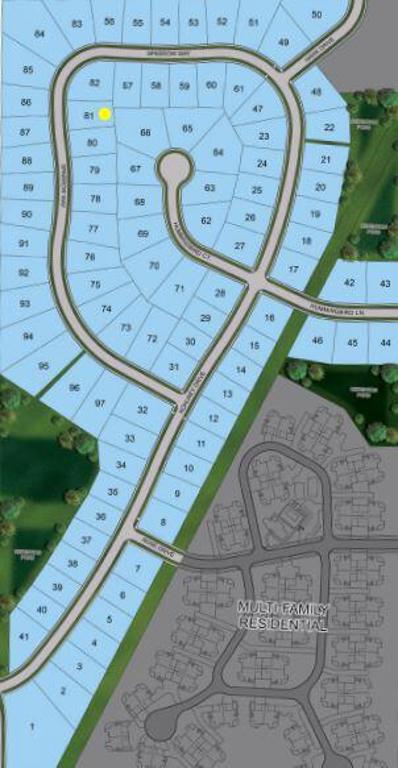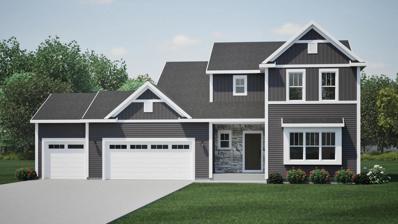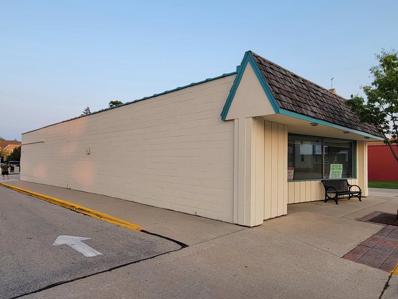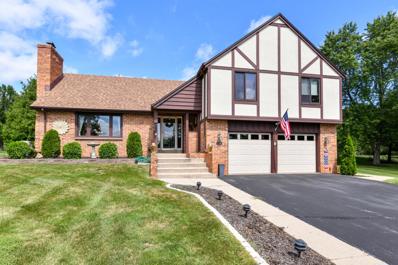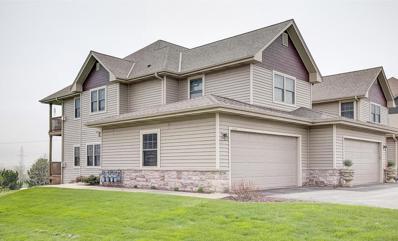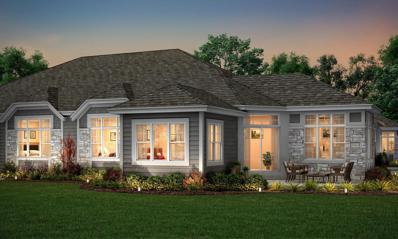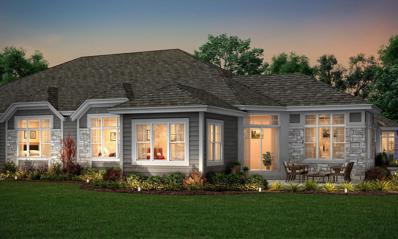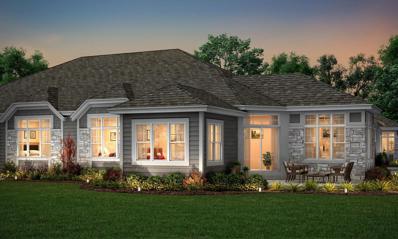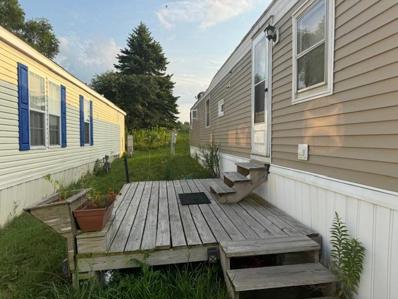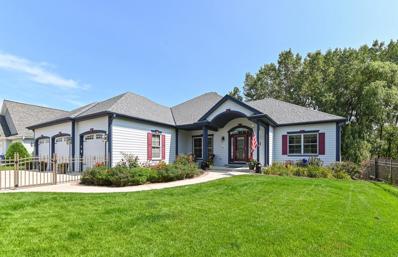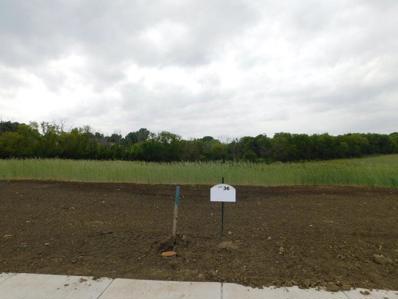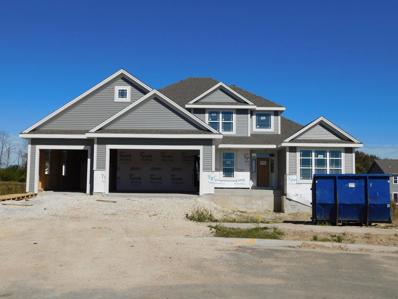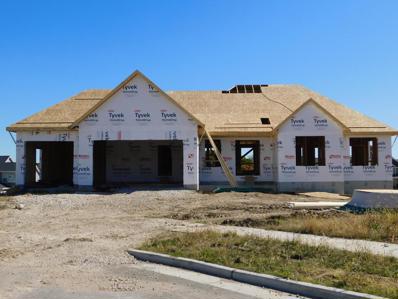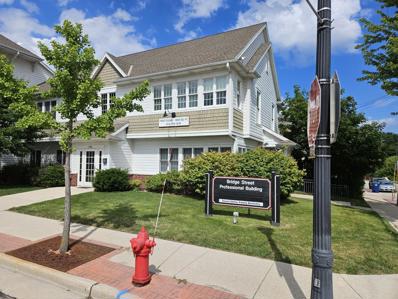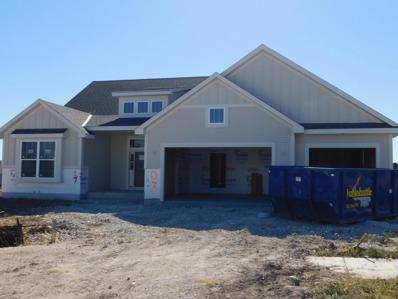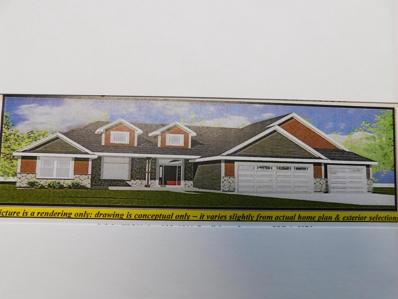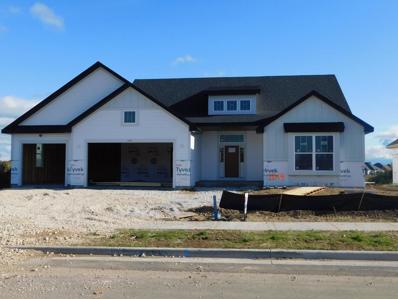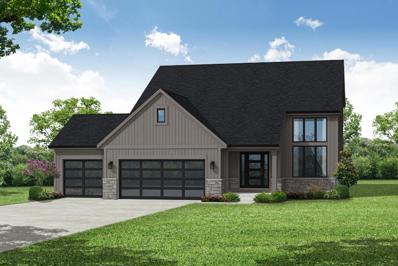Grafton WI Homes for Rent
- Type:
- Condo
- Sq.Ft.:
- 1,025
- Status:
- Active
- Beds:
- 2
- Year built:
- 1979
- Baths:
- 1.00
- MLS#:
- WIREX_METRO1894123
ADDITIONAL INFORMATION
Clean and Move-in ready 2 bedroom & 1 bath corner unit with an abundance of natural light. The home features spacious rooms, eat-in kitchen with plenty of cabinets and workspace and appliances included. Both bedrooms are large and offer plenty of closet space. Two assigned parking stalls, one in the heated underground parking garage and the other on the outside surface lot. There is a private storage locker and onsite laundry. A beautiful outdoor pool for those hot summer days with patio space to grill out! Located within walking distance to nearby stores.
$647,900
2161 Falls ROAD Grafton, WI 53024
- Type:
- Single Family
- Sq.Ft.:
- 1,840
- Status:
- Active
- Beds:
- 3
- Lot size:
- 0.46 Acres
- Year built:
- 2023
- Baths:
- 2.00
- MLS#:
- WIREX_METRO1894019
- Subdivision:
- BLUE STEM
ADDITIONAL INFORMATION
This kitchen-centric home features abundant cabinetry and quartz counter top space including a peninsula with snack bar, prep island and tech center. Its open concept allows for easy communication with the adjoining great room and dining room which features a convenient serving area and plenty of windows and patio door that take advantage of views. The primary bedroom features a large walk-in closet and a private bathroom with dual vanity and ceramic tile shower and floor, while two comfortable secondary bedrooms and a hall bath are located on the opposite end of the home. Finishing off this home is a mudroom which includes both a closet and bench for everyday items. Completing this home includes a concrete driveway & sidewalk and S.S kitchen appliances, window treatments & Laundry
- Type:
- Single Family
- Sq.Ft.:
- 1,885
- Status:
- Active
- Beds:
- 3
- Lot size:
- 0.32 Acres
- Year built:
- 2024
- Baths:
- 2.00
- MLS#:
- WIREX_METRO1893254
- Subdivision:
- RIVER BEND MEADOWS
ADDITIONAL INFORMATION
NEW Construction- Ready December 2024! This Coral model has it all! Kitchen includes Quartz Countertops, workspace island with overhang for seating, and is open to the Great Room which has a gas fire place with stone to 9' ceiling. The Primary Suite features a Box Tray Ceiling, a Large Walk-In- Closet, a Luxury Primary Bath with tile floors, tile walls in shower and tiled bench in the shower as well as a double bowl vanity. Other Highlights include a Drop zone and Locker Cabinets in the Rear Foyer, Upper Cabinets in the Laundry Room, Box Tray Ceiling in Great Rm. and more! Free Kitchen Appliance Package (refrigerator & range) - Must close by December 31, 2024*. *Appliances must be chosen from Harbor Homes Appliance Offering Brochure and are subject to availability
$349,900
1057 8th AVENUE Grafton, WI 53024
- Type:
- Single Family
- Sq.Ft.:
- 1,664
- Status:
- Active
- Beds:
- 3
- Lot size:
- 0.19 Acres
- Year built:
- 1954
- Baths:
- 2.00
- MLS#:
- WIREX_METRO1892786
ADDITIONAL INFORMATION
Walking distance to the adorable downtown Grafton coffeeshops, schools, and local amenities, this tenderly kept ranch is filled with natural light and plenty opportunities to enjoy the spacious corner lot perfect for gardening. Take advantage of the convenient main level laundry or bring it back downstairs and maximize all your finished living sqft. Updates and features include newer appliances, bathroom updating, back patio with sunsetter awning and storage shed. Come fall in love and write an offer on this beautiful home!
- Type:
- Single Family
- Sq.Ft.:
- 1,816
- Status:
- Active
- Beds:
- 3
- Lot size:
- 3.13 Acres
- Year built:
- 1963
- Baths:
- 1.50
- MLS#:
- WIREX_METRO1892023
ADDITIONAL INFORMATION
Beautiful country home on 3.13 wooded acres w/Mole Creek frontage with tons of nature!! This owner has maintained the property for 55 years! Updates- Roof 2019 tear off + gutter guards, New driveway & garage floor properly installed 2019, New furnace and central air- 2018 + Water Softener 2023. Enter the front door to open living room (HWF under carpet) that leads to a large working kitchen tons of cabinets and counter space + updated appliances included , newer flooring & awesome views of rear private yard. The upper level offers three bedrooms with large closets. ( HWF under carpet) . Full bath upper updated with walk in 5 ft. tile shower! Lower level offers an open family room w/GFP and patio doors to composite deck!! Bonus office den lower + 1/2 and laundry room combo.
- Type:
- Land
- Sq.Ft.:
- n/a
- Status:
- Active
- Beds:
- n/a
- Lot size:
- 6 Acres
- Baths:
- MLS#:
- WIREX_METRO1891211
ADDITIONAL INFORMATION
6 acre wooded parcel is secluded and private with a very convenient town of Grafton location. Gorgeous rolling terrain hosts many evergreens and wildlife. There are two potential options for building site - mound system location per the soil boring testing. Kitty-corner to DNR/State owned land. Check out the photo tab for tour and the document tab for all related details on property. No HOA.
$156,900
Lt81 SPARROW WAY Grafton, WI 53024
- Type:
- Land
- Sq.Ft.:
- n/a
- Status:
- Active
- Beds:
- n/a
- Lot size:
- 0.31 Acres
- Baths:
- MLS#:
- WIREX_METRO1890457
- Subdivision:
- STONEWALL FARMS
ADDITIONAL INFORMATION
Lot 81-Stonewall Farms is a new development in Grafton that will encompass 179 acres between Highway 60 and Cedar Creek Road. Part of the desirable Cedarburg School District. Contact for more information!
$519,900
2364 Meadow LANE Grafton, WI 53024
- Type:
- Single Family
- Sq.Ft.:
- 2,002
- Status:
- Active
- Beds:
- 4
- Lot size:
- 0.25 Acres
- Year built:
- 2024
- Baths:
- 2.50
- MLS#:
- WIREX_METRO1890328
- Subdivision:
- RIVER BEND MEADOWS
ADDITIONAL INFORMATION
New Construction - Ready November 2024! The Dover model features 4 BR's and 2.5 BA's. The Kitchen offers lots of storage space and a large Kitchen island and quartz countertops. The Great Room includes a corner gas fireplace with beautiful stone to 9' ceiling detail. The Primary Suite features a walk-in closet, a box tray ceiling, and Luxury Primary Bath with ceramic tile floors, tile shower walls and a tile bench in the shower as well as a double bowl vanity. Other Highlights include a Large Rear Foyer with a WIC and a first floor Laundry Room with upper cabinets, and SO MUCH MORE!
- Type:
- General Commercial
- Sq.Ft.:
- 2,150
- Status:
- Active
- Beds:
- n/a
- Lot size:
- 0.12 Acres
- Year built:
- 1948
- Baths:
- MLS#:
- WIREX_METRO1888941
ADDITIONAL INFORMATION
Opportunity Knocks! Downtown Grafton commercial store front space with tons of potential. Plenty of parking... abuts public lot plus private spaces on site. High traffic count (12k+) with great visibility. Concrete block construction, and adaptable space due to a beam supported roof. The roof was replaced in 2014. May be possible to add a 2nd floor if ever needed (mixed use is allowed). 240/3-phase power if you need it.
- Type:
- Single Family
- Sq.Ft.:
- 2,024
- Status:
- Active
- Beds:
- 4
- Lot size:
- 1.09 Acres
- Year built:
- 1973
- Baths:
- 2.50
- MLS#:
- WIREX_METRO1888399
ADDITIONAL INFORMATION
Pride in ownership throughout. Wonderful Tudor home on a quiet street in a desirable and sought after neighborhood. Situated on just over an acre of land, offers plenty of outdoor activities, or just relax on your nice-sized deck to enjoy your new home. There is tons of potential with this home, so bring your updating and decorating ideas and make this well maintained home yours.
- Type:
- Condo
- Sq.Ft.:
- 2,044
- Status:
- Active
- Beds:
- 2
- Year built:
- 2006
- Baths:
- 2.50
- MLS#:
- WIREX_METRO1888128
ADDITIONAL INFORMATION
Discover the luxury of this updated New Port Vista Condo, ready for its new owners. Bask in the abundant natural light from the expansive south and east-facing windows beneath 9-foot ceilings. The renovated kitchen boasts quartz countertops, stainless-steel appliances, and an integrated washer/dryer. Find serenity in the primary bathroom with its custom-tiled walk-in shower. New LVP flooring extends across the main level, leading to a balcony with a fresh new sliding door. Descend the wide steps to the finished lower level, versatile as a recreation area or a third bedroom. The New Port Vista clubhouse features a full kitchen, fitness center, whirlpool, and a stunning outdoor pool. Consider this your invitation to a new home.
- Type:
- Condo
- Sq.Ft.:
- 2,013
- Status:
- Active
- Beds:
- 2
- Year built:
- 2024
- Baths:
- 2.00
- MLS#:
- WIREX_METRO1886983
ADDITIONAL INFORMATION
NEW CONSTRUCTION - 2BR/2BA ranch condo with open & airy floor plan offering luxury finishes and large windows throughout. Great room with gas fireplace, Sunroom, & MBR boast 10'ceilings. Kitchen with large center quartz island for entertaining. Sunny den/office for your 'work at home' needs, crafting, or library. Impressive Owner Suite features double vanity quartz countertop with Kohler sinks, linen and WIC, tiled shower. Convenient spacious first floor laundry w/ sink and additional WIC. Lower level with plenty of room to finish, plumbed for full bath. Future Clubhouse, pool, pickle ball and bocce. Move in Winter'24!
- Type:
- Condo
- Sq.Ft.:
- 2,013
- Status:
- Active
- Beds:
- 2
- Year built:
- 2024
- Baths:
- 2.00
- MLS#:
- WIREX_METRO1886974
ADDITIONAL INFORMATION
NEW CONSTRUCTION - 2BR/2BA ranch condo with open & airy floor plan offering luxury finishes and large windows throughout. Great room with gas fireplace, Sunroom, & MBR boast 10'ceilings. Kitchen with large center quartz island for entertaining. Sunny den/office for your 'work at home' needs, crafting, or library. Impressive Owner Suite features double vanity quartz countertop with Kohler sinks, linen and WIC, tiled shower. Convenient spacious first floor laundry w/ sink and additional WIC. Lower level with plenty of room to finish, plumbed for full bath. Future Clubhouse, pool, pickle ball and bocce. Move in Winter'24!
- Type:
- Condo
- Sq.Ft.:
- 2,013
- Status:
- Active
- Beds:
- 2
- Year built:
- 2024
- Baths:
- 2.00
- MLS#:
- WIREX_METRO1886973
ADDITIONAL INFORMATION
NEW CONSTRUCTION - 2BR/2BA ranch condo with open & airy floor plan offering luxury finishes and large windows throughout. Great room with gas fireplace, Sunroom, & MBR boast 10'ceilings. Kitchen with large center quartz island for entertaining. Sunny den/office for your 'work at home' needs, crafting, or library. Impressive Owner Suite features double vanity quartz countertop with Kohler sinks, linen and WIC, tiled shower. Convenient spacious first floor laundry w/ sink and additional WIC. Lower level with plenty of room to finish, plumbed for full bath. Future Clubhouse, pool, pickle ball and bocce. Move in Winter'24!
- Type:
- Single Family
- Sq.Ft.:
- 770
- Status:
- Active
- Beds:
- 2
- Year built:
- 1975
- Baths:
- 1.00
- MLS#:
- WIREX_SCW1983042
- Subdivision:
- OSPREY MOBILE HOME COMMUNITY
ADDITIONAL INFORMATION
Raised Mobile Home Ranch in a great community in Grafton! 64 lots in this manufactured/mobile home park close to I43! Carpeting just put in last, updated flooring in kitchen, fresh paint, beautiful cabinetry, newer windows...just move in! Nice open concept Great Room/Kitchen with beamed ceiling, 2 nice sized bedrooms with ample closet space. Full laundry area in the full bath! Nice deck to relax on and 2 parking spaces! HOA fee of $590/month for lot rental fee. Sewer fee approx $40/month. Approval process is necessary through Pioneer Estates.
$719,000
2096 Wichita LANE Grafton, WI 53024
- Type:
- Single Family
- Sq.Ft.:
- 3,880
- Status:
- Active
- Beds:
- 4
- Lot size:
- 0.25 Acres
- Year built:
- 2007
- Baths:
- 3.50
- MLS#:
- WIREX_METRO1885460
- Subdivision:
- BLACK HAWK VALLEY
ADDITIONAL INFORMATION
Come & enjoy this custom designed split ranch by Brunner Builders. Enjoy private views of Blackhawk Valley Conservancy from upper deck. This home features an open-concept layout with exceptional high end finishes such as home theater system with Sonos speakers, central vac, custom maple cabinetry, & Granite counters. Highlights include: a complete in-law suite, an additional MBR suite/full BA, Jack & Jill BA, great room with fireplace, full walkout lower level, inground sprinkler system, 2022 Generac generator, 2023 furnace with steam humidifier, 2024 water heater, 2020 roof, hot tub, & additional patio, & much more. A 3.5 car GA is equipped with heat, built-in cabinets & hot & cold water with floor drain.
- Type:
- Land
- Sq.Ft.:
- n/a
- Status:
- Active
- Beds:
- n/a
- Lot size:
- 0.28 Acres
- Baths:
- MLS#:
- WIREX_METRO1885428
- Subdivision:
- STONEWALL FARMS
ADDITIONAL INFORMATION
Build your dream home on this full walk out lot!! Grafton mailer and Cedarburg schools. See documents for details.
- Type:
- Single Family
- Sq.Ft.:
- 2,653
- Status:
- Active
- Beds:
- 4
- Lot size:
- 0.46 Acres
- Year built:
- 2024
- Baths:
- 2.50
- MLS#:
- WIREX_METRO1884657
- Subdivision:
- STONEWALL FARMS
ADDITIONAL INFORMATION
Location Location - The Hampton Bay Signature series homes in cul- de -sac location with partial exposure on a huge lot with an open concept design. Enter the towering foyer that leads to a massive great room with tons of windows, GFP and open views floor to ceilings. Massive kitchen offering granite or equivalent counters, snack island, walk in pantry, + tons of cabinets and huge dining area with patio doors. Main level Den/Office. Large main level master with walk in closet. Private master bath with tile shower and two shower heads and double vanity. 9 Ft. ceiling 1st floor. Main level laundry room and mud room WOW!! The upper level has three other bedrooms with spacious closets and full family bath SOT and double vanity. Lower - Radon System and full bath rough. A must see
- Type:
- Single Family
- Sq.Ft.:
- 2,203
- Status:
- Active
- Beds:
- 3
- Lot size:
- 0.37 Acres
- Year built:
- 2024
- Baths:
- 2.50
- MLS#:
- WIREX_METRO1884655
- Subdivision:
- STONEWALL FARMS
ADDITIONAL INFORMATION
Looking for a open concept ranch with full exposure, cul-de-sac setting this is it the Pricnceton Elite series home has it all!! Enter the gracious foyer to main level 9 ft. ceilings + pitched ceilings in foyer, Liv. room, Kit./dining and Flex room + tray ceilings master bedroom. Huge working kitchen with snack island, walk in pantry, granite or equivalent counters + open views to dining area . 1st floor mud area and full laundry room on main. 1/2 bath on main. Office /Den with Fr. doors. Great room offers tons of windows and GFP. Master bedroom with large walk in closet + private master bath w/double vanity, huge walk in tile shower with 2 shower heads. Main level family bath w/SOT and tile & double vanity. Lower level - patio doors + full windows + full bath rough!!
$495,000
1300 Bridge STREET Grafton, WI 53024
- Type:
- General Commercial
- Sq.Ft.:
- 3,744
- Status:
- Active
- Beds:
- n/a
- Year built:
- 1986
- Baths:
- MLS#:
- WIREX_METRO1884253
ADDITIONAL INFORMATION
Condominium office professional building located on a corner lot in the heart of downtown Grafton retail area. Plenty of parking on the street and 8 parking spots. Multiple uses, great for an expansion or start-up business. Street and lower level office space.
$689,990
403 W Sparrow WAY Grafton, WI 53024
- Type:
- Single Family
- Sq.Ft.:
- 2,362
- Status:
- Active
- Beds:
- 3
- Lot size:
- 0.31 Acres
- Year built:
- 2024
- Baths:
- 2.50
- MLS#:
- WIREX_METRO1883686
- Subdivision:
- STONEWALL FARMS
ADDITIONAL INFORMATION
Great ranch great location!! This 3 bedroom 2.5 bath home offers partial exposure + in the Elite series!! Enter the massive foyer to a huge great room with pitched ceilings and GPF. Main level of home has 9 ft. ceilings. Massive working kitchen with granite or equivalent, walk in pantry, flush snack island, tons of cabinets. Master bedroom has tray ceilings, walk in closet and full private master bath with double vanity, walk in tile shower withy 2 shower heads!! Two other large bedrooms and a family bath with SOT and double vanity. Lower exposure with window per plan, Radon system, Full bath rough! A must see!
- Type:
- Single Family
- Sq.Ft.:
- 2,874
- Status:
- Active
- Beds:
- 4
- Lot size:
- 0.38 Acres
- Year built:
- 2024
- Baths:
- 2.50
- MLS#:
- WIREX_METRO1883682
- Subdivision:
- STONEWALL FARMS
ADDITIONAL INFORMATION
The Madison Elite is a four bedroom home with almost a 4 car garage with partial exposure in lower level!! enter open 2 story foyer that leads to a open living, dining and kitchen area + all 9 ft. ceilings on main floor. 1st floor Flex/Office. Huge working kitchen with island, walk in pantry, granite or equivalent counters & tons of cabinets. Main level mud room with lockers and a upper full laundry room-WOW. The upper level has a master w/pitched ceilings w/ his/her walk in closets + full master bath with double vanity walk in tile shower and 2 shower heads. 3 other bedrooms all with walk in closets! Full family bath upper SOT & double vanity. Full laundry room upper- Great design!!
- Type:
- Single Family
- Sq.Ft.:
- 2,245
- Status:
- Active
- Beds:
- 3
- Lot size:
- 0.33 Acres
- Year built:
- 2024
- Baths:
- 2.00
- MLS#:
- WIREX_METRO1883674
- Subdivision:
- SHADY HOLLOW
ADDITIONAL INFORMATION
New construction ranch the ''Prairiefield Elite'' home offers 2245 Sq. Ft. in a great open concept design with a 3.5 car attached garage. 10 Ft. ceilings in living room, Flex room, Ktichen and Dining area + 9 Ft. main living area and tray ceilings master bedroom. Enter the front foyer to a huge living room w/GFP and ding area with patio doors to rear yard. Open Kitchen with tons of cabinets, flush island ,walk in pantry, granite or equivalent counters and tiled back splash. Master bedroom with tray ceilings, huge walk in closets, with access to laundry room from master bedroom unique design. Master bath offers double vanity pre fab granite or equivalent + walk in tile shower w/ 2 shower heads. Two other bedrooms + full family bath w/double vanity & SOT. Bonus Flex Rom & Laundry Mai
- Type:
- Single Family
- Sq.Ft.:
- 2,452
- Status:
- Active
- Beds:
- 3
- Lot size:
- 0.35 Acres
- Year built:
- 2024
- Baths:
- 2.50
- MLS#:
- WIREX_METRO1883669
- Subdivision:
- SHADY HOLLOW
ADDITIONAL INFORMATION
The ''Brooklyn Elite'' ranch home is a massive open concept with a true split design with rear facing Southeast + 3.5++attached garage. Enter the foyer with pitched ceilings that leads to a huge living room with GPF & pitched ceilings. Main level of home has 9 ft. ceilings. Massive open kitchen offering tons of cabinets, large snack island , walk in pantry, granite or equivalent + dining area with patio doors to rear yard. Master bedroom with tray ceilings, walk in closet + private full master bath tile shower w/ 2 shower heads & double vanity pre fab granite or equivalent. Main level mud and laundry room. 2 other bedroom and family bath SOT and double vanity. Lower level egress window system,, Radon installed + full bath rough! A must see!!
- Type:
- Single Family
- Sq.Ft.:
- 2,216
- Status:
- Active
- Beds:
- 3
- Lot size:
- 0.44 Acres
- Year built:
- 2024
- Baths:
- 1.50
- MLS#:
- WIREX_METRO1883409
- Subdivision:
- STONEWALL FARMS
ADDITIONAL INFORMATION
This new home's impressive two-story gathering room with tall elegant black windows that allow in natural sunlight while the fireplace keeps you warm on those chilly nights. The adjoining dining area and kitchen are impressive on their own accord, offering ample cabinetry, a walk-in pantry, and a prep island with a built-in snack bar featuring quartz counter tops. The primary bedroom is conveniently located on the first floor. It features a large walk-in closet and a private bathroom with dual vanity and a five-foot ceramic tile shower. Also located on the first floor is a powder room and laundry room. There are two secondary bedrooms on the second floor, each with a walk-in closet, a hall bath, and a loft that overlooks the gathering room. This also includes S.S kitchen appliances.
| Information is supplied by seller and other third parties and has not been verified. This IDX information is provided exclusively for consumers personal, non-commercial use and may not be used for any purpose other than to identify perspective properties consumers may be interested in purchasing. Copyright 2024 - Wisconsin Real Estate Exchange. All Rights Reserved Information is deemed reliable but is not guaranteed |
Grafton Real Estate
The median home value in Grafton, WI is $459,510. This is higher than the county median home value of $373,000. The national median home value is $338,100. The average price of homes sold in Grafton, WI is $459,510. Approximately 64.66% of Grafton homes are owned, compared to 31.5% rented, while 3.85% are vacant. Grafton real estate listings include condos, townhomes, and single family homes for sale. Commercial properties are also available. If you see a property you’re interested in, contact a Grafton real estate agent to arrange a tour today!
Grafton, Wisconsin has a population of 12,081. Grafton is less family-centric than the surrounding county with 27.23% of the households containing married families with children. The county average for households married with children is 31.56%.
The median household income in Grafton, Wisconsin is $77,518. The median household income for the surrounding county is $86,915 compared to the national median of $69,021. The median age of people living in Grafton is 42.3 years.
Grafton Weather
The average high temperature in July is 80.5 degrees, with an average low temperature in January of 12.1 degrees. The average rainfall is approximately 33.7 inches per year, with 44.4 inches of snow per year.
