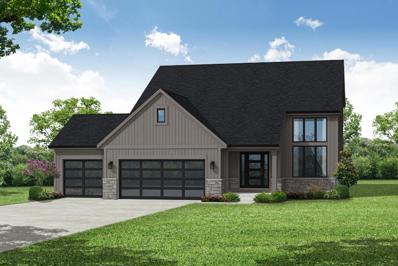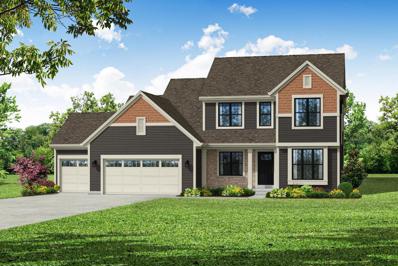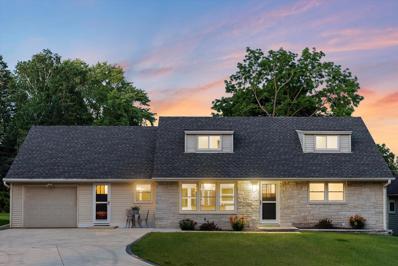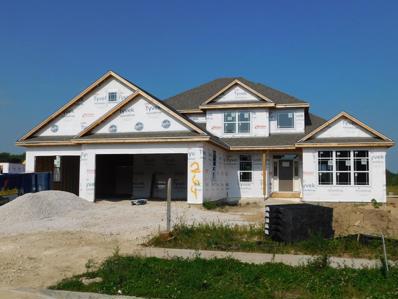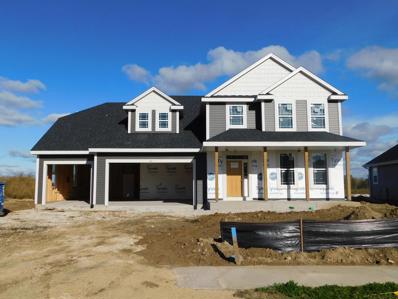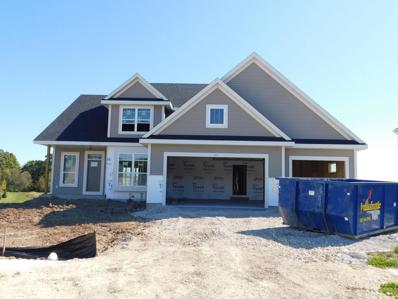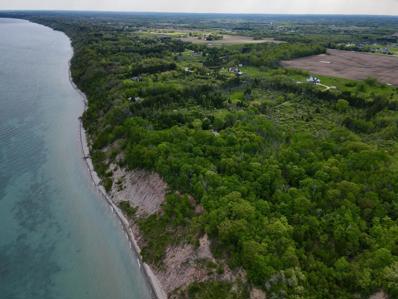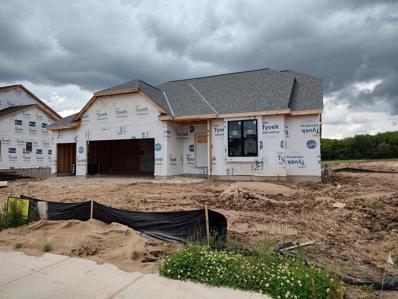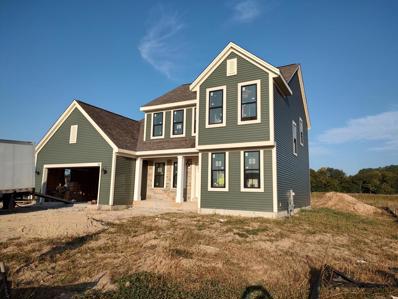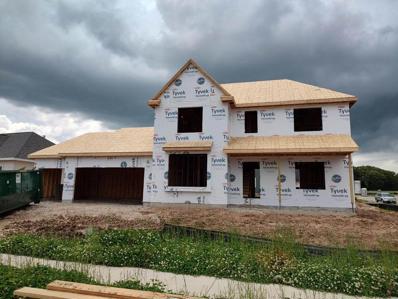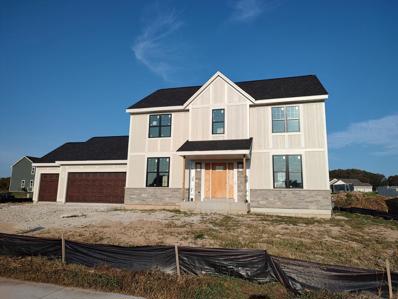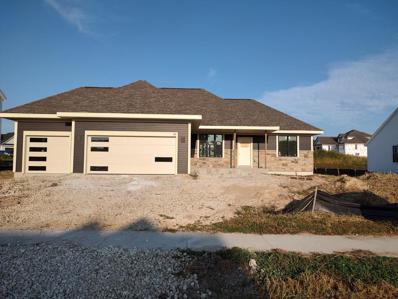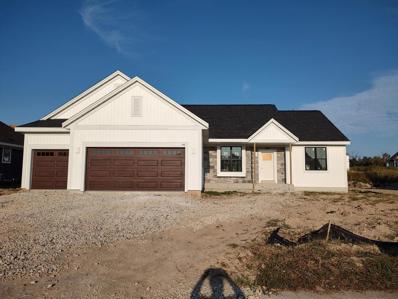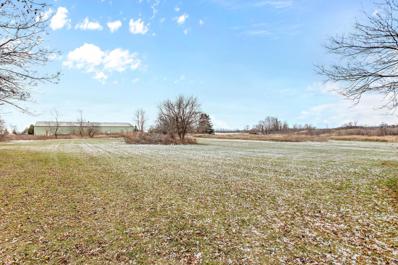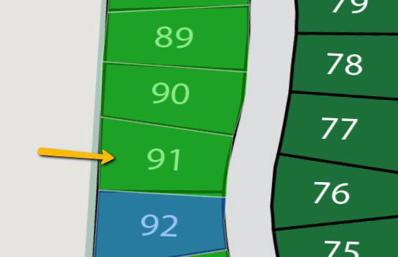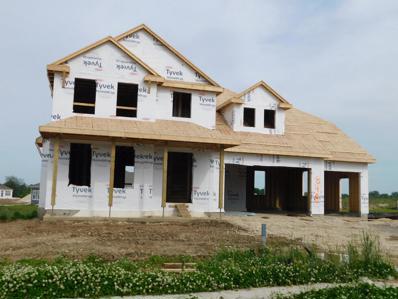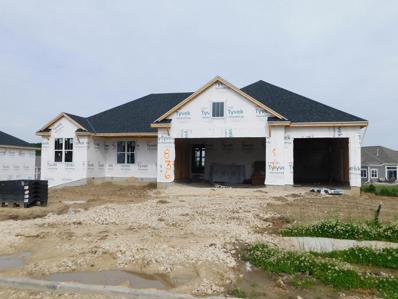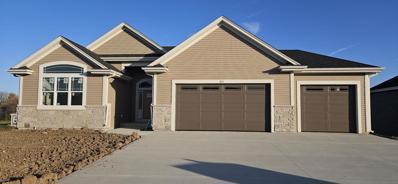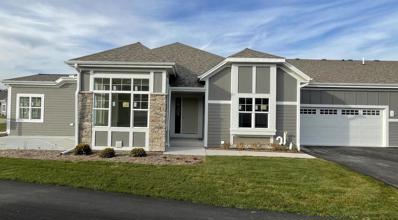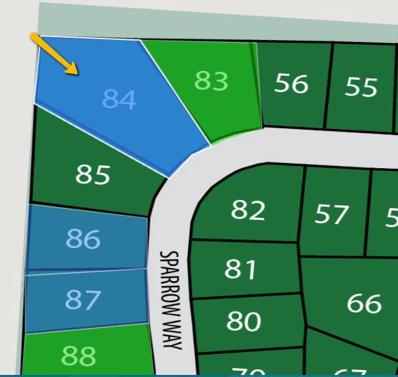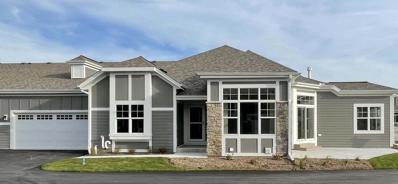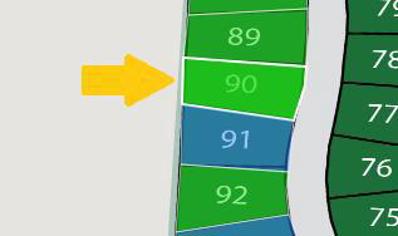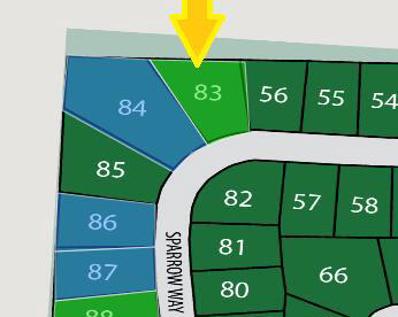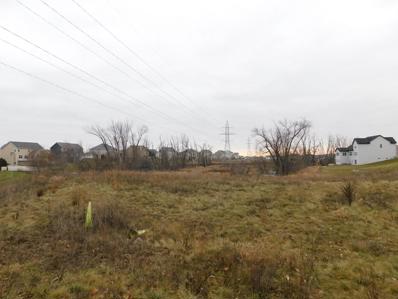Grafton WI Homes for Rent
- Type:
- Single Family
- Sq.Ft.:
- 2,216
- Status:
- Active
- Beds:
- 3
- Lot size:
- 0.44 Acres
- Year built:
- 2024
- Baths:
- 1.50
- MLS#:
- WIREX_METRO1883409
- Subdivision:
- STONEWALL FARMS
ADDITIONAL INFORMATION
This new home's impressive two-story gathering room with tall elegant black windows that allow in natural sunlight while the fireplace keeps you warm on those chilly nights. The adjoining dining area and kitchen are impressive on their own accord, offering ample cabinetry, a walk-in pantry, and a prep island with a built-in snack bar featuring quartz counter tops. The primary bedroom is conveniently located on the first floor. It features a large walk-in closet and a private bathroom with dual vanity and a five-foot ceramic tile shower. Also located on the first floor is a powder room and laundry room. There are two secondary bedrooms on the second floor, each with a walk-in closet, a hall bath, and a loft that overlooks the gathering room. This also includes S.S kitchen appliances.
- Type:
- Single Family
- Sq.Ft.:
- 2,210
- Status:
- Active
- Beds:
- 4
- Lot size:
- 0.35 Acres
- Year built:
- 2024
- Baths:
- 2.50
- MLS#:
- WIREX_METRO1883408
- Subdivision:
- STONEWALL
ADDITIONAL INFORMATION
This 2-story home includes a 3-car garage, spacious kitchen, morning room and gathering room, all positioned in an open-concept format. With plenty of cabinetry, and quartz counter tops, a prep island that doubles as a snack bar, and a walk-in pantry. Plus, there is more than enough room to host in the formal dining room. The space doesn't end there, as the mudroom features both a closet and a bench for all your daily needs. And, for those who work remotely there is a spacious home office located near the front entrance. Take the elegant switchback staircase to the second floor where you'll find three secondary bedrooms and a primary bedroom that includes a large walk-in closet and private bathroom,which features a dual vanity and ceramic shower. Including SS kitchen appliances
- Type:
- Single Family
- Sq.Ft.:
- 1,892
- Status:
- Active
- Beds:
- 4
- Lot size:
- 0.36 Acres
- Year built:
- 1957
- Baths:
- 2.00
- MLS#:
- WIREX_METRO1878763
ADDITIONAL INFORMATION
Welcome to your Move-In Ready, Fully Renovated Haven in the Heart of Grafton! Say goodbye to the stress of building a new home and embrace the beauty of this 4-Bedroom 2-Bathroom Gem. Step inside and be captivated by the inviting open-concept layout. The kitchen seamlessly flows into the inviting living room, creating a space that is perfect for relaxation and entertaining. The main floor features two spacious bedrooms, a full bathroom. As you make your way upstairs, you'll find two additional bedrooms, another bathroom, and a convenient laundry area. The large backyard sets the stage for hosting gatherings with family and friends. This meticulously renovated property combines modern comforts with the charm of an established neighborhood. Don't miss your chance schedule a showing today!
$649,990
264 Mullberry LANE Grafton, WI 53024
- Type:
- Single Family
- Sq.Ft.:
- 2,653
- Status:
- Active
- Beds:
- 4
- Lot size:
- 0.49 Acres
- Year built:
- 2024
- Baths:
- 2.50
- MLS#:
- WIREX_METRO1879995
- Subdivision:
- SHADY HOLLOW
ADDITIONAL INFORMATION
New construction two story ''Hampton Bay Elite '' home ! This home is an open concept design. Enter the foyer to a towering great room w/tons of windows & GPF. Massive eat in kitchen with snack island, tray ceilings, walk in pantry, tons of cabinets + granite or equivalent counters. Main level master with tray ceilings large windows & walk in closet. Private master bath with tile walk in shower w/ 2 shower heads, double vanity + 2nd walk in closet. Bonus Flex room on main. 1st floor laundry and mud area. The upper level has an open stairs that leads to three bedrooms with spacious closets and a full upper main bath w/double vanity and SOT. Lower level has Egress slider window, full bath rough and Radon system installed. A must see home!!
$589,990
240 Mullberry LANE Grafton, WI 53024
- Type:
- Single Family
- Sq.Ft.:
- 2,484
- Status:
- Active
- Beds:
- 4
- Lot size:
- 0.38 Acres
- Year built:
- 2024
- Baths:
- 2.50
- MLS#:
- WIREX_METRO1879993
- Subdivision:
- SHADY HOLLOW
ADDITIONAL INFORMATION
New construction two story home with 2484 Sq. Ft. with a beautiful lot w/rear yard facing east. Enter the foyer to a massive open living room w/GFP with lots of windows. Huge kitchen with large dining area. Kitchen offers granite or equivalent counters, snack island and tons of cabinets + walk in pantry! 1st floor mud/Laundry room + long bench and lockers. The upper levels has a large master bedroom with a super large walk in closet with transom window. Master bath has double vanity, tile shower + large linen closet. Three other bedrooms all with spacious closets + upper full bath with SOT and double vanity with prefab granite or equivalent. Lower level offers egress window slider, radon system installed and a full bath rough!
$579,990
804 Kohlwey DRIVE Grafton, WI 53024
- Type:
- Single Family
- Sq.Ft.:
- 2,267
- Status:
- Active
- Beds:
- 4
- Lot size:
- 0.28 Acres
- Year built:
- 2024
- Baths:
- 2.50
- MLS#:
- WIREX_METRO1879994
- Subdivision:
- STONEWALL FARMS
ADDITIONAL INFORMATION
Open concept new construction two story home with partial exposure with bonus flex/office on main. Enter the two story open foyer that leads to a massive open concept Living -dining area and Kitchen + 9 ft. ceilings on main!! Huge working kitchen with granite or equivalent counters, snack island, walk in pantry + tons of cabinets! Bonus office on main and laundry room. The upper level has a large master with tray ceilings & walk in closet + with private full bath double vanity, pre fab granite, walk in tile shower w/2 shower heads!! Three other bedrooms with large closets and also an upper full bath SOT & double vanity. Lower level has full bath rough and radon system installed.
$2,749,000
Pcl2 LAKE SHORE ROAD Grafton, WI 53024
- Type:
- Land
- Sq.Ft.:
- n/a
- Status:
- Active
- Beds:
- n/a
- Lot size:
- 24.57 Acres
- Baths:
- MLS#:
- WIREX_METRO1876830
- Subdivision:
- N/A
ADDITIONAL INFORMATION
Lake Michigan undeveloped raw 25+ acres of land featuring over 900' of Great Lake frontage, access and views just north of Milwaukee. Mature trees line the private, secluded property which features open spaces, ravines, bluffs and a spring fed pond. Watching the rising sun and full moon over the horizon are only a small slice of this paradise. Welcome to Heaven on Earth! Property is divisible--up to 4 residential lots, subject to approval & Declaration of Restrictions.Driveway for 790 Lake Shore Road is private--DO NOT USE FOR ACCESS!Listing does NOT include house at 790 Lake Shore Road.DO NOT Walk property without Listing Broker!
- Type:
- Single Family
- Sq.Ft.:
- 1,805
- Status:
- Active
- Beds:
- 3
- Lot size:
- 0.44 Acres
- Year built:
- 2024
- Baths:
- 2.00
- MLS#:
- WIREX_METRO1873050
- Subdivision:
- STONEWALL
ADDITIONAL INFORMATION
This new home places the generously sized primary bedroom and shared living spaces - including the gathering room, kitchen, and dining area - at the back of the home for privacy. A large island that doubles as a snack bar, spacious walk-in pantry, and ample storage cabinets with quartz counter tops in the kitchen provide the perfect space for meal preparation. Towards the front of the home and away from the primary bedroom are two spacious secondary bedrooms and a hall bath. Finishing this home is a convenient mudroom with a bench for everyday items. This home includes upgrades through out including elegant black framed windows. Yhis home also includes SS kitchen appliances and a walk out basement.
- Type:
- Single Family
- Sq.Ft.:
- 2,210
- Status:
- Active
- Beds:
- 4
- Lot size:
- 0.32 Acres
- Year built:
- 2024
- Baths:
- 2.50
- MLS#:
- WIREX_METRO1873048
- Subdivision:
- STONEWALL
ADDITIONAL INFORMATION
This 2-story home includes a 3-car garage, spacious kitchen, morning room and gathering room, all positioned in an open-concept format. With plenty of cabinetry, and quartz counter tops, a prep island that doubles as a snack bar, and a walk-in pantry. Plus, there is more than enough room to host in the formal dining room. The space doesn't end there, as the mudroom features both a closet and a bench for all your daily needs. And, for those who work remotely there is a spacious home office located near the front entrance. Take the elegant switchback staircase to the second floor where you'll find three secondary bedrooms and a primary bedroom that includes a large walk-in closet and private bathroom,which features a dual vanity and ceramic shower. Including SS kitchen appliances
- Type:
- Single Family
- Sq.Ft.:
- 2,350
- Status:
- Active
- Beds:
- 4
- Lot size:
- 0.33 Acres
- Year built:
- 2024
- Baths:
- 2.50
- MLS#:
- WIREX_METRO1872359
- Subdivision:
- STONEWALL FARMS
ADDITIONAL INFORMATION
This new home includes everything you want - a kitchen with plenty of cabinetry featuring quartz counter tops, walk-in pantry and prep island, a morning room for casual meals, a gathering room with gas fireplace, a formal dining room for large family gatherings, a home office and a mudroom featuring a large closet and bench for everyday items. The first floor is completed wit hLVP flooring through out. The second floor rounds out this home with three secondary bedrooms, a hall bath, a conveniently located laundry room and a primary bedroom complete with walk-in closet and a private bathroom featuring a dual vanity and five-foot ceramic tile shower. This home has upgraded features through out including S.S kitchen appliances.
- Type:
- Single Family
- Sq.Ft.:
- 22,156
- Status:
- Active
- Beds:
- 4
- Lot size:
- 0.36 Acres
- Year built:
- 2024
- Baths:
- 2.50
- MLS#:
- WIREX_METRO1872224
- Subdivision:
- STONEWALL FARMS
ADDITIONAL INFORMATION
This spacious and inviting two-story new home is perfect for any home buyer. With everything you need for comfortable living, you'll love spending time in your new space. The open floor plan is perfect for entertaining, with plenty of room for family and friends to gather. The gourmet kitchen has an abundance of stained maple cabinetry, and the centralized quartz prep island makes it easy to prepare meals. The multi-use home office is perfect for working from home or studying, and the powder room and mudroom are convenient for guests and everyday use. The three secondary bedrooms and hall bath offer plenty of privacy for everyone, and the large primary bedroom with walk-in closet and attached bathroom featuring a ceramic tile shower is the perfect retreat for privacy and relaxation.
- Type:
- Single Family
- Sq.Ft.:
- 1,831
- Status:
- Active
- Beds:
- 3
- Lot size:
- 0.29 Acres
- Year built:
- 2024
- Baths:
- 2.00
- MLS#:
- WIREX_METRO1872151
- Subdivision:
- STONEWALL FARMS
ADDITIONAL INFORMATION
This new home is perfect for at-home chefs, casual hosts, and entertainers. The kitchen features an island with a wraparound snack bar and ample cabinetry & quartz counter tops. Plus, a sizable walk-in pantry makes storing your kitchen necessities easy. With the help of the patio door, the window-filled dining area immerses you in a well-lit, scenic atmosphere -- allowing you to enjoy family meals or get-togethers with friends. Rounding out this split-bedroom, open-concept ranch home are the gathering room, the partitioned home office, spacious primary suite wit hceramic shower & quarts counter tops and a large mudroom featuring substantial closet space and a bench for everyday organizational needs. This homes has upgrades throughout including S.S. kitchen appliances.
- Type:
- Single Family
- Sq.Ft.:
- 1,805
- Status:
- Active
- Beds:
- 3
- Lot size:
- 0.29 Acres
- Year built:
- 2024
- Baths:
- 2.00
- MLS#:
- WIREX_METRO1872148
- Subdivision:
- STONEWALL FARMS
ADDITIONAL INFORMATION
Generously sized and simplified everyday living spaces are at the heart of this new open-concept ranch home. The impressive kitchen is designed with plenty of cabinetry and quartz counter tops, a pantry, and an island that doubles as a snack bar with wraparound seating finished off wit hS.S appliances. Adjacent is a dining area surrounded by windows and a patio door, while the spacious gathering room features a gas fireplace and vistas through a bank of windows. The split-bedroom concept places the secondary bedrooms and hall bath on one end of the home while secluding the primary bedroom with private bath including a cermaic tile shower on the opposite end of the home. Rounding out the home is a spacious mudroom with a bench, closet, and room for laundry appliances.
$149,900
Lt1 COUNTY ROAD W Grafton, WI 53024
- Type:
- Land
- Sq.Ft.:
- n/a
- Status:
- Active
- Beds:
- n/a
- Lot size:
- 1 Acres
- Baths:
- MLS#:
- WIREX_METRO1871863
ADDITIONAL INFORMATION
Do not miss your opportunity to build your dream home on the Fire Ridge Golf Course. This one-acre lot has a beautiful view overlooking the course and is just down the road from the restaurant. Soil borings have been done and the lot is approved for a mound system. This country and golf course living at it's finest.
- Type:
- Land
- Sq.Ft.:
- n/a
- Status:
- Active
- Beds:
- n/a
- Lot size:
- 0.35 Acres
- Baths:
- MLS#:
- WIREX_METRO1871618
- Subdivision:
- STONEWALL FARMS
ADDITIONAL INFORMATION
Phase 5 now available! Stonewall Farms is in the Village of Grafton near the intersection of Keup Road and Hwy 60. The neighborhood offers peaceful country living, rustic beauty and small town charm with proximity to all modern amenities. Located in the award-winning Cedarburg School District, all schools are within a few miles of the neighborhood. There are no shortage of parks. Grafton offers 120 acres of community open space areas and 17 parks including Lime Kiln, Centennial, Meadowbrook, Veteran's Memorial, and Lion's Den. Situated close to I-43 giving residents an easy commute to Milwaukee, Green Bay or Chicago, Stonewall Farms is the perfect place to plant your roots.
- Type:
- Condo
- Sq.Ft.:
- 2,013
- Status:
- Active
- Beds:
- 2
- Year built:
- 2024
- Baths:
- 2.00
- MLS#:
- WIREX_METRO1871598
ADDITIONAL INFORMATION
Welcome to The Glen at Stonewall Farms! Luxury 2BR/2BA ranch condo to be completed by end of '24. Open & airy floor plan offers fantastic finishes & large windows throughout! Great Room, Kitchen & Sunroom boast 10 ft ceilings, gorgeous gas FP & a large center quartz island for entertaining. Impressive Owner's Suite features double vanity, ceramic tile shower, linen & large WIC. Convenient, spacious 1st floor laundry and mudroom with WIC. Lower level with room to finish w/ added egress and plumbed for a full bath. Clubhouse, pool, bocce, pickle ball offers space for private or community gatherings. Move in by the end of 2024!
$569,990
848 Kohlwey DRIVE Grafton, WI 53024
- Type:
- Single Family
- Sq.Ft.:
- 2,484
- Status:
- Active
- Beds:
- 4
- Lot size:
- 0.28 Acres
- Year built:
- 2024
- Baths:
- 2.50
- MLS#:
- WIREX_METRO1871482
- Subdivision:
- STONEWALL FARMS
ADDITIONAL INFORMATION
Great two story home the, ''Kingston Signature '' is an open concept design with a large front porch. Enter the foyer to a huge living room with tons of windows and a GFP. Open Eat in kitchen with large island, walk in pantry, granite or equivalent + huge dining area with patio doors . Main level mud room offering lockers and full laundry on main. The upper level of home offers a spacious master with large walk in closet with private full bath with double vanity and tile shower. Three other bedrooms with large closets and a full family bath with double vanity. Lower level offers a full bath rough, Radon System installed. A must see home.
$579,990
836 Kohlwey DRIVE Grafton, WI 53024
- Type:
- Single Family
- Sq.Ft.:
- 2,081
- Status:
- Active
- Beds:
- 3
- Lot size:
- 0.29 Acres
- Year built:
- 2024
- Baths:
- 2.00
- MLS#:
- WIREX_METRO1871481
- Subdivision:
- STONEWALL FARMS
ADDITIONAL INFORMATION
Wow ranch in Stonewall Farms the ''Prairiefield Signature'' this home offers 9 Ft. ceilings main + pitched foyer-Living room-Kitchen and a 9 Ft. poured wall foundation with exposure. Enter the foyer to open design with a huge Living room with GFP Huge working kitchen with island, walk in pantry , granite or equivalent + a punch out dining area with patio doors. Main level office or Flex room. Large master bedroom with walk in closet + private full bath with double vanity with tile shower with two shower heads. Main level lockers and laundry room. Two other bedrooms with large closets + full family bath SOT. Lower level full bath rough and Radon system. A must see!! Almost a 4 car garage!!
$579,990
828 Kohlwey DRIVE Grafton, WI 53024
- Type:
- Single Family
- Sq.Ft.:
- 2,012
- Status:
- Active
- Beds:
- 3
- Lot size:
- 0.3 Acres
- Year built:
- 2024
- Baths:
- 2.00
- MLS#:
- WIREX_METRO1871480
- Subdivision:
- STONEWALL FARMS
ADDITIONAL INFORMATION
New construction ''Briarstone Signature'' ranch home with partial exposure in Stonewall Farms! Enter the front door to pitched ceilings in foyer, living room, kitchen/dining area. Open split ranch design with huge kitchen with island, granite or equivalent, crown, staggered cabinets + punch out dining area. Spacious master bedroom with tray ceilings + massive walk in closet. Private master bath with double vanity w/pre fab granite, tile walk in shower with 2 shower heads. Two other large bedrooms and a full family bath. A must see home!!
- Type:
- Condo
- Sq.Ft.:
- 2,013
- Status:
- Active
- Beds:
- 2
- Year built:
- 2024
- Baths:
- 2.00
- MLS#:
- WIREX_METRO1870352
ADDITIONAL INFORMATION
Welcome to The Glen at Stonewall Farm! Luxury 2BR/2BA ranch condo to be completed late 2024. Open & airy floor plan offering exceptional finishes and large windows throughout. Great room with gas fireplace, Sunroom, & MBR boast 10'ceilings. Kitchen with large center quartz island for entertaining. Sunny den/office for your 'work at home' needs, crafting, or library. Impressive Owner Suite features double vanity quartz countertop with Kohler sinks, linen and WIC, tiled shower. Convenient spacious first floor laundry w/ sink and additional WIC. Lower level with plenty of room to finish, egress added, and plumbed for full bath; option to finish. Clubhouse, pool, pickle ball and bocce. amenities to enjoy! Move in late 2024!
$164,990
Lt84 SPARROW WAY Grafton, WI 53024
- Type:
- Land
- Sq.Ft.:
- n/a
- Status:
- Active
- Beds:
- n/a
- Lot size:
- 0.72 Acres
- Baths:
- MLS#:
- WIREX_METRO1870063
- Subdivision:
- STONEWALL FARMS
ADDITIONAL INFORMATION
Phase 5 now available! Stonewall Farms is in the Village of Grafton near the intersection of Keup Road and Hwy 60. The neighborhood offers peaceful country living, rustic beauty and small town charm with proximity to all modern amenities. Located in the award-winning Cedarburg School District, all schools are within a few miles of the neighborhood. There are no shortage of parks. Grafton offers 120 acres of community open space areas and 17 parks including Lime Kiln, Centennial, Meadowbrook, Veteran's Memorial, and Lion's Den. Situated close to I-43 giving residents an easy commute to Milwaukee, Green Bay or Chicago, Stonewall Farms is the perfect place to plant your roots.
- Type:
- Condo
- Sq.Ft.:
- 2,013
- Status:
- Active
- Beds:
- 2
- Year built:
- 2024
- Baths:
- 2.00
- MLS#:
- WIREX_METRO1870035
ADDITIONAL INFORMATION
Welcome to The Glen at Stonewall Farms luxury 2BR/2BA ranch condo with open & airy floor plan & large windows throughout. Great room features stacked stone surround gas fireplace, boasts 10' ceilings & LVP flooring. Kitchen w/large center quartz island perfect for entertaining! Convenient walk-in pantry. Sunny den/office for your 'work at home' needs, crafts, or library. Impressive Owner Suite features dbl quartz vanity, tiled shower, linen & WIC. Spacious laundry w/add'l cabinetry, sink, & WIC. LL inclu egress & is plumbed for a full bath; option to finish. Impressive Clubhouse w/exercise room, outdoor pool, pickleball, bocce/putting green provide the perfect setting to enjoy an easy going, social lifestyle with new friends. Ready for a quick closing...move in before the Holidays!
- Type:
- Land
- Sq.Ft.:
- n/a
- Status:
- Active
- Beds:
- n/a
- Lot size:
- 0.35 Acres
- Baths:
- MLS#:
- WIREX_METRO1868220
- Subdivision:
- STONEWALL FARMS
ADDITIONAL INFORMATION
Phase 5 now available! Stonewall Farms is in the Village of Grafton near the intersection of Keup Road and Hwy 60. The neighborhood offers peaceful country living, rustic beauty and small town charm with proximity to all modern amenities. Located in the award-winning Cedarburg School District, all schools are within a few miles of the neighborhood. There are no shortage of parks. Grafton offers 120 acres of community open space areas and 17 parks including Lime Kiln, Centennial, Meadowbrook, Veteran's Memorial, and Lion's Den. Situated close to I-43 giving residents an easy commute to Milwaukee, Green Bay or Chicago, Stonewall Farms is the perfect place to plant your roots.
$161,990
Lt83 SPARROW WAY Grafton, WI 53024
- Type:
- Land
- Sq.Ft.:
- n/a
- Status:
- Active
- Beds:
- n/a
- Lot size:
- 0.43 Acres
- Baths:
- MLS#:
- WIREX_METRO1868179
- Subdivision:
- STONEWALL FARMS
ADDITIONAL INFORMATION
Phase 5 now available! Stonewall Farms is in the Village of Grafton near the intersection of Keup Road and Hwy 60. The neighborhood offers peaceful country living, rustic beauty and small town charm with proximity to all modern amenities. Located in the award-winning Cedarburg School District, all schools are within a few miles of the neighborhood. There are no shortage of parks. Grafton offers 120 acres of community open space areas and 17 parks including Lime Kiln, Centennial, Meadowbrook, Veteran's Memorial, and Lion's Den. Situated close to I-43 giving residents an easy commute to Milwaukee, Green Bay or Chicago, Stonewall Farms is the perfect place to plant your roots.
- Type:
- Land
- Sq.Ft.:
- n/a
- Status:
- Active
- Beds:
- n/a
- Lot size:
- 0.63 Acres
- Baths:
- MLS#:
- WIREX_METRO1861058
- Subdivision:
- BLUE STEM
ADDITIONAL INFORMATION
Great lot great location to build your dream home on a huge lot facing south to rear. See documents for details.
| Information is supplied by seller and other third parties and has not been verified. This IDX information is provided exclusively for consumers personal, non-commercial use and may not be used for any purpose other than to identify perspective properties consumers may be interested in purchasing. Copyright 2024 - Wisconsin Real Estate Exchange. All Rights Reserved Information is deemed reliable but is not guaranteed |
Grafton Real Estate
The median home value in Grafton, WI is $459,510. This is higher than the county median home value of $373,000. The national median home value is $338,100. The average price of homes sold in Grafton, WI is $459,510. Approximately 64.66% of Grafton homes are owned, compared to 31.5% rented, while 3.85% are vacant. Grafton real estate listings include condos, townhomes, and single family homes for sale. Commercial properties are also available. If you see a property you’re interested in, contact a Grafton real estate agent to arrange a tour today!
Grafton, Wisconsin has a population of 12,081. Grafton is less family-centric than the surrounding county with 27.23% of the households containing married families with children. The county average for households married with children is 31.56%.
The median household income in Grafton, Wisconsin is $77,518. The median household income for the surrounding county is $86,915 compared to the national median of $69,021. The median age of people living in Grafton is 42.3 years.
Grafton Weather
The average high temperature in July is 80.5 degrees, with an average low temperature in January of 12.1 degrees. The average rainfall is approximately 33.7 inches per year, with 44.4 inches of snow per year.
