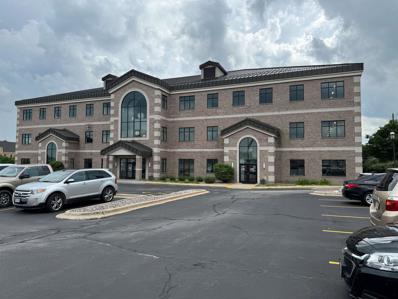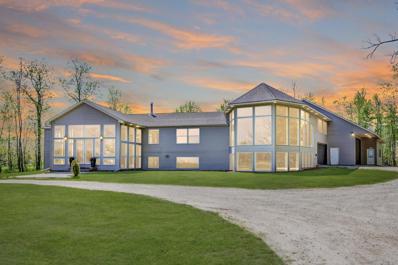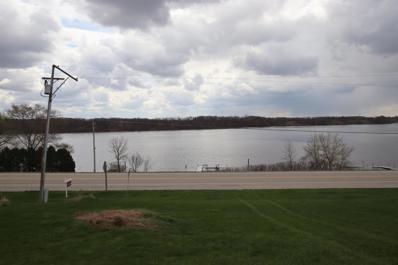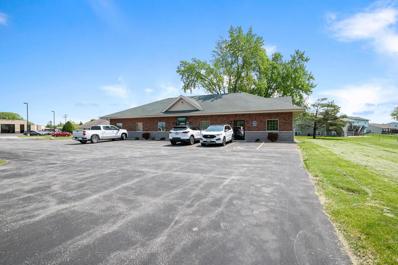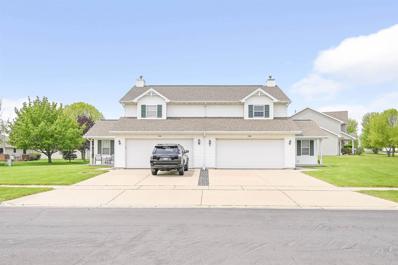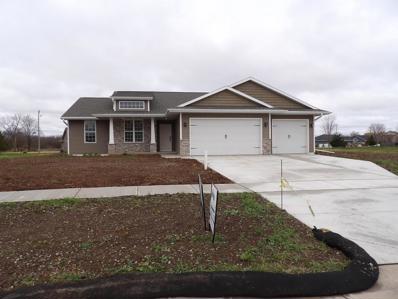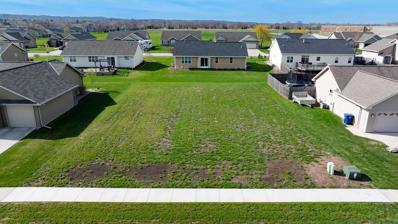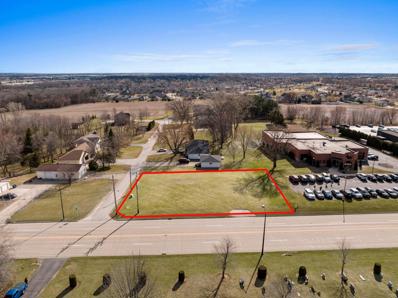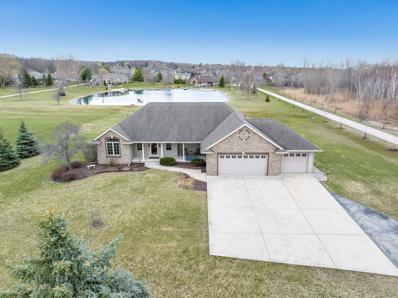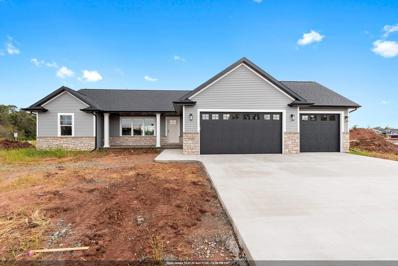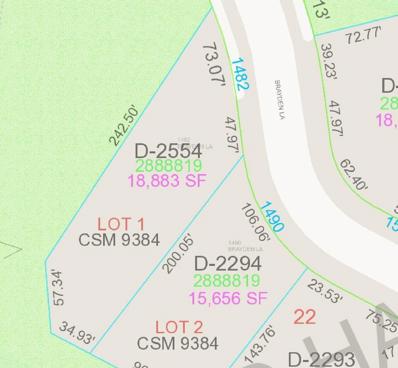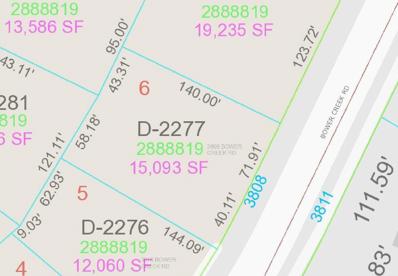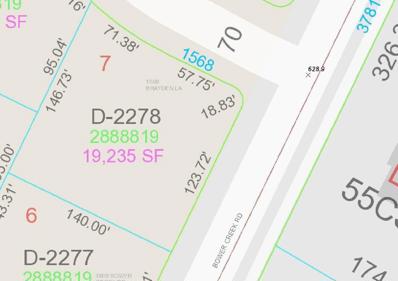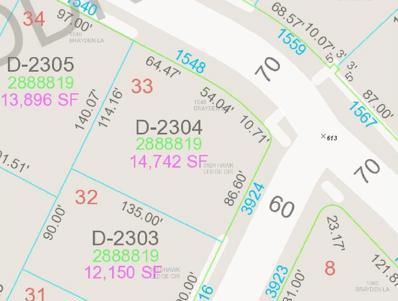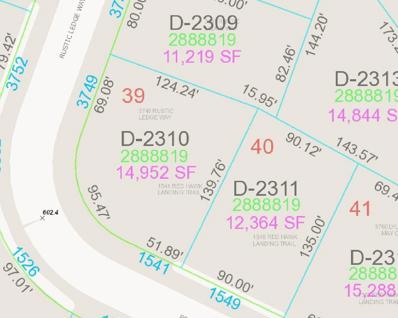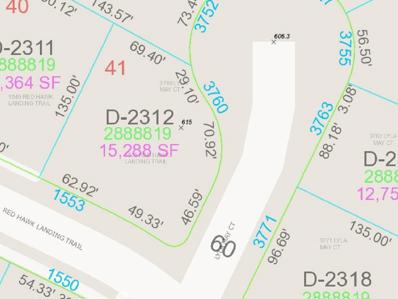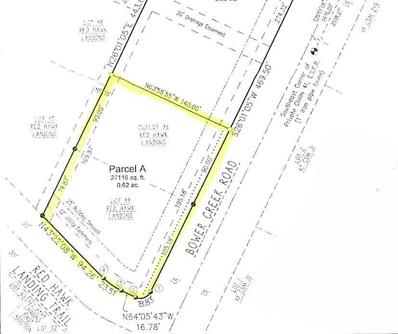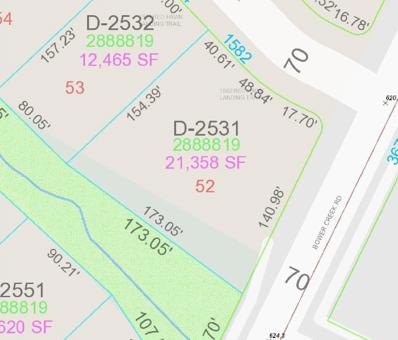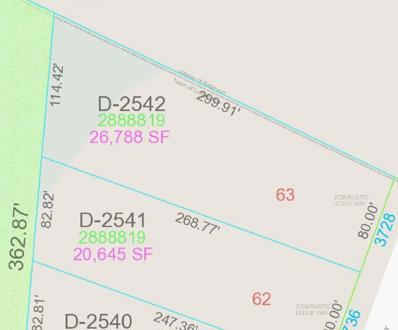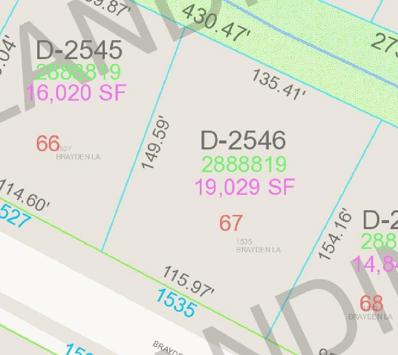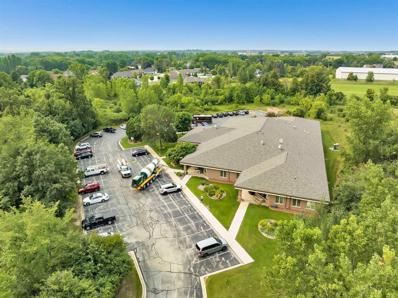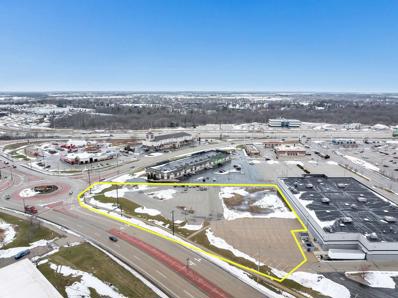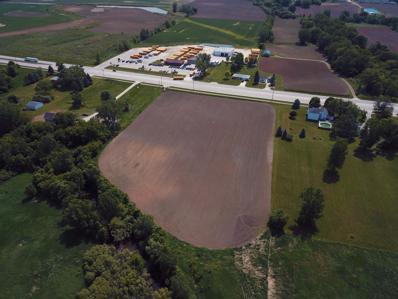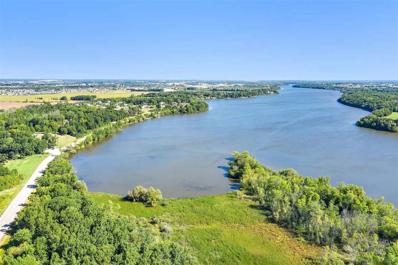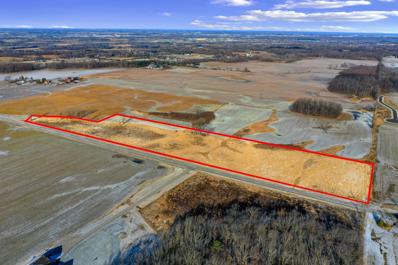De Pere WI Homes for Rent
- Type:
- General Commercial
- Sq.Ft.:
- 49,235
- Status:
- Active
- Beds:
- n/a
- Lot size:
- 2.34 Acres
- Year built:
- 2000
- Baths:
- MLS#:
- WIREX_RANW50292436
ADDITIONAL INFORMATION
For Lease. Class A Professional Office Space on 1st Floor of Tweet Garot building. Open space with conference room, shared bathrooms. Owner will build to suit. $18.00 per square foot gross lease, well below market. Separate key fob entrance, ample parking. On main traffic and bus line. Close to St. Norbert's College.
$749,900
5454 COUNTY ROAD W De Pere, WI 54115
- Type:
- Single Family
- Sq.Ft.:
- 5,857
- Status:
- Active
- Beds:
- 4
- Lot size:
- 10.33 Acres
- Year built:
- 2003
- Baths:
- 4.00
- MLS#:
- WIREX_RANW50292301
ADDITIONAL INFORMATION
Welcome to your dream home! This spacious 5,857 square foot residence boasts an abundance of natural light, thanks to its numerous windows that create a bright and airy atmosphere throughout. The thoughtful split bedroom layout ensures privacy and comfort for all. Nestled off the road and offering serene views of the surrounding woods, this property provides unparalleled seclusion and tranquility. Horse-friendly and set in a rural area, not a subdivision, it perfectly balances natural beauty and privacy. A versatile workshop on the premises can easily be transformed into an in-law suite or utilized for business purposes, catering to your unique needs. Don't miss the opportunity to own this exceptional property that perfectly balances luxury, privacy, and functionality.
- Type:
- Land
- Sq.Ft.:
- n/a
- Status:
- Active
- Beds:
- n/a
- Lot size:
- 1.27 Acres
- Baths:
- MLS#:
- WIREX_RANW50291954
ADDITIONAL INFORMATION
It's time to finally enjoy the sunrise and sunsets on this stunning prime waterfront lot that features 130 feet of frontage on the Fox River on the highly desirable location of Lost Dauphin Rd. You are within 10 minutes of being downtown for shopping, restaurants, parks, schools, and so much more!
$165,000
785 SCHEURING ROAD De Pere, WI 54115
- Type:
- General Commercial
- Sq.Ft.:
- 1,040
- Status:
- Active
- Beds:
- n/a
- Lot size:
- 0.01 Acres
- Year built:
- 2015
- Baths:
- MLS#:
- WIREX_RANW50291432
ADDITIONAL INFORMATION
Perfect location with various use opportunity! Welcoming business entrance great for lobby/reception area. Three private offices, a small kitchenette, utility room and restroom! Shared building, ample parking on site. Quick highway access!
$525,000
1330 JORDAN ROAD De Pere, WI 54115
- Type:
- Multi-Family
- Sq.Ft.:
- 2,814
- Status:
- Active
- Beds:
- n/a
- Lot size:
- 0.44 Acres
- Year built:
- 1997
- Baths:
- MLS#:
- WIREX_RANW50291240
ADDITIONAL INFORMATION
Well maintained, custom built duplex located in sought after De Pere School District! Both units showcase a mirrored layout, sun-soaked open concept main level. Living room features vaulted ceilings and gas fireplace. Eat-in kitchen with center island and tons of cabinet space. Main level full bathroom with laundry hookups. Primary bedroom with walk in closet and dual entry to upper level bathroom. Two more spacious bedrooms on upper level. Tons of storage throughout both units. Attached 2 stall garage. Convenient paved walking path to Heritage School. Situated on huge .44 acre corner lot. Per seller roof replaced in Sept. 2013, 1332 unit furnace & A/C updated in June 2017, 1330 unit A/C updated in May 2014. Great rental history. Ideal for owner occupy or to rent both sides!
$449,900
2804 TAMBOUR TRAIL De Pere, WI 54115
- Type:
- Single Family
- Sq.Ft.:
- 1,623
- Status:
- Active
- Beds:
- 3
- Lot size:
- 0.4 Acres
- Year built:
- 2024
- Baths:
- 2.00
- MLS#:
- WIREX_RANW50290365
ADDITIONAL INFORMATION
New three bedroom, two bath ranch by Tim Halbrook Builders, Inc. Home features split bedroom design. Open concept with 9' ceilings, "U" shaped stairs to lower level, electric fireplace in the Living room. Primary suite has a second bath and walk-in closet. The kitchen boasts a center island, plantry, granite counter tops. There's a first floor laundry and 3 stall garage. The lower level has an egress window and rough ins for future expansion. There's passive radon mitigation system. 1 year builder warranty. All on a large lot. Conveniently located in the Town of Lawrence. See it today.
$75,900
814 ROTH ROAD De Pere, WI 54115
- Type:
- Land
- Sq.Ft.:
- n/a
- Status:
- Active
- Beds:
- n/a
- Lot size:
- 0.21 Acres
- Baths:
- MLS#:
- WIREX_RANW50290324
ADDITIONAL INFORMATION
Welcome to Trailside Estates! .21 acres 80'x115' lot in a growing community. Just 2 blocks to Fox River Trail and many other amenities! Don?t miss out on the opportunity to build your perfect home in this wonderful neighborhood. Natural Gas, Water & Sewer available at Lot Line
- Type:
- Land
- Sq.Ft.:
- n/a
- Status:
- Active
- Beds:
- n/a
- Lot size:
- 0.34 Acres
- Baths:
- MLS#:
- WIREX_RANW50289305
ADDITIONAL INFORMATION
- Type:
- Single Family
- Sq.Ft.:
- 3,046
- Status:
- Active
- Beds:
- 4
- Lot size:
- 1.32 Acres
- Year built:
- 2005
- Baths:
- 4.00
- MLS#:
- WIREX_RANW50289382
- Subdivision:
- DIAMOND LAKE ESTATES
ADDITIONAL INFORMATION
SHINE BRIGHT LIKE A DIAMOND....in Diamond Lake Estates. PRIVATE POND for you to enjoy all sorts of water sports, fishing, swimming, floating, kayaking or just relaxing on the edge of the water watching it SPARKLE! Other great features to LOVE; Covered front porch, large welcoming foyer, kitchen has snack bar, serving counter, walk in pantry, 1st flr laundry, master suite w/lighted tray ceiling, private bath w/jetted tub, dining doors to maintenance free deck overlooking the glistening water, lower lvl is exposed and has full bath, bedroom (or office), large family room, 18x17 unfinished area perfect for 5th bdrm, ZONED HEATING, roughed in for central vac, Gas log fireplace in great room, 3 car garage w/stairs to LL. All this on 1.3 acre lot in Ledgeview.
$439,900
2529 MEYER WAY De Pere, WI 54115
- Type:
- Single Family
- Sq.Ft.:
- 1,638
- Status:
- Active
- Beds:
- 3
- Lot size:
- 0.36 Acres
- Year built:
- 2024
- Baths:
- 2.00
- MLS#:
- WIREX_RANW50287962
- Subdivision:
- MYSTIC CREEK
ADDITIONAL INFORMATION
Another high-quality model home by Vans Realty and Construction of Appleton. This split bedroom ranch is our Willow plan and offers a great open floor plan. Features include 1638 sq ft, 3 bedrooms, 2 full baths. Spacious kitchen dinette with maple cabinets, granite countertops with center island snack bar and walk-in pantry. This flows into the great room with gas fireplace. The primary suite has a spacious walk-in closet and priv bath with double sink vanity. First floor laundry. 3 car garage. Egress lower level. Situated in Mystic Creek subdivision in West De Pere.
- Type:
- Land
- Sq.Ft.:
- n/a
- Status:
- Active
- Beds:
- n/a
- Lot size:
- 0.43 Acres
- Baths:
- MLS#:
- WIREX_RANW50287428
- Subdivision:
- RED HAWK LANDING
ADDITIONAL INFORMATION
Build your Dream Home in Red Hawk Landing Subdivision conveniently located in Ledgeview. Easy highway access nearby. Utilities including water, sewer, gas and electric available at lot line. Lots are Builder Exclusive with Detrie Builders. Don't miss out, not many lots left!
- Type:
- Land
- Sq.Ft.:
- n/a
- Status:
- Active
- Beds:
- n/a
- Lot size:
- 0.34 Acres
- Baths:
- MLS#:
- WIREX_RANW50287427
- Subdivision:
- RED HAWK LANDING
ADDITIONAL INFORMATION
Build your Dream Home in Red Hawk Landing Subdivision conveniently located in Ledgeview. Easy highway access nearby. Utilities including water, sewer, gas and electric available at lot line. Lots are Builder Exclusive with Detrie Builders. Don't miss out, not many lots left!
- Type:
- Land
- Sq.Ft.:
- n/a
- Status:
- Active
- Beds:
- n/a
- Lot size:
- 0.44 Acres
- Baths:
- MLS#:
- WIREX_RANW50287426
- Subdivision:
- RED HAWK LANDING
ADDITIONAL INFORMATION
Residential/Duplex Lot in Red Hawk Landing Subdivision conveniently located in Ledgeview. Build your Dream Home. Easy highway access nearby. Utilities including water, sewer, gas and electric available at lot line. Lots are Builder Exclusive with Detrie Builders. Don't miss out, not many lots left!
- Type:
- Land
- Sq.Ft.:
- n/a
- Status:
- Active
- Beds:
- n/a
- Lot size:
- 0.33 Acres
- Baths:
- MLS#:
- WIREX_RANW50287425
- Subdivision:
- RED HAWK LANDING
ADDITIONAL INFORMATION
Build your Dream Home in Red Hawk Landing Subdivision conveniently located in Ledgeview. Easy highway access nearby. Utilities including water, sewer, gas and electric available at lot line. Lots are Builder Exclusive with Detrie Builders. Don't miss out, not many lots left!
- Type:
- Land
- Sq.Ft.:
- n/a
- Status:
- Active
- Beds:
- n/a
- Lot size:
- 0.34 Acres
- Baths:
- MLS#:
- WIREX_RANW50287424
- Subdivision:
- RED HAWK LANDING
ADDITIONAL INFORMATION
Build your Dream Home in Red Hawk Landing Subdivision conveniently located in Ledgeview. Easy highway access nearby. Utilities including water, sewer, gas and electric available at lot line. Lots are Builder Exclusive with Detrie Builders. Don't miss out, not many lots left!
- Type:
- Land
- Sq.Ft.:
- n/a
- Status:
- Active
- Beds:
- n/a
- Lot size:
- 0.35 Acres
- Baths:
- MLS#:
- WIREX_RANW50287423
- Subdivision:
- RED HAWK LANDING
ADDITIONAL INFORMATION
Build your Dream Home in Red Hawk Landing Subdivision conveniently located in Ledgeview. Easy highway access nearby. Utilities including water, sewer, gas and electric available at lot line. Lots are Builder Exclusive with Detrie Builders. Don't miss out, not many lots left!
- Type:
- Land
- Sq.Ft.:
- n/a
- Status:
- Active
- Beds:
- n/a
- Lot size:
- 0.62 Acres
- Baths:
- MLS#:
- WIREX_RANW50287422
- Subdivision:
- RED HAWK LANDING
ADDITIONAL INFORMATION
Build your Dream Home in Red Hawk Landing Subdivision conveniently located in Ledgeview. Easy highway access nearby. Utilities including water, sewer, gas and electric available at lot line. Lots are Builder Exclusive with Detrie Builders. Don't miss out, not many lots left!
- Type:
- Land
- Sq.Ft.:
- n/a
- Status:
- Active
- Beds:
- n/a
- Lot size:
- 0.49 Acres
- Baths:
- MLS#:
- WIREX_RANW50287421
- Subdivision:
- RED HAWK LANDING
ADDITIONAL INFORMATION
Residential/Duplex Lot in Red Hawk Landing Subdivision conveniently located in Ledgeview. Build your Dream Home. Easy highway access nearby. Utilities including water, sewer, gas and electric available at lot line. Lots are Builder Exclusive with Detrie Builders. Don't miss out, not many lots left!
- Type:
- Land
- Sq.Ft.:
- n/a
- Status:
- Active
- Beds:
- n/a
- Lot size:
- 0.61 Acres
- Baths:
- MLS#:
- WIREX_RANW50287420
- Subdivision:
- RED HAWK LANDING
ADDITIONAL INFORMATION
Build your Dream Home in Red Hawk Landing Subdivision conveniently located in Ledgeview. Easy highway access nearby. Utilities including water, sewer, gas and electric available at lot line. Lots are Builder Exclusive with Detrie Builders. Don't miss out, not many lots left!
- Type:
- Land
- Sq.Ft.:
- n/a
- Status:
- Active
- Beds:
- n/a
- Lot size:
- 0.43 Acres
- Baths:
- MLS#:
- WIREX_RANW50287419
- Subdivision:
- RED HAWK LANDING
ADDITIONAL INFORMATION
Build your Dream Home in Red Hawk Landing Subdivision conveniently located in Ledgeview. Easy highway access nearby. Utilities including water, sewer, gas and electric available at lot line. Lots are Builder Exclusive with Detrie Builders. Don't miss out, not many lots left!
$3,200,000
1511 W MAIN AVENUE De Pere, WI 54115
- Type:
- General Commercial
- Sq.Ft.:
- 18,000
- Status:
- Active
- Beds:
- n/a
- Lot size:
- 17.56 Acres
- Year built:
- 2002
- Baths:
- MLS#:
- WIREX_RANW50286595
ADDITIONAL INFORMATION
Large development opportunity on more than 17.5 acres in the Ashwaubenon Business Park. An 18,000 sq foot single story office (built in 2002) with two existing tenants generates $239,000 annually with absolute triple net leases in place. Building is all brick construction with great curb appeal and 70 parking spaces. These three parcels include all utility improvements, 1,060 feet of street frontage on West Main and 720 feet of street frontage on Packerland Drive with daily traffic counts approaching 7200 vehicles per WISDOT. Three individual parcels make up the 17.5 acres, and may be sold separately. Conveniently located with quick access to Austin Straubel International Airport, and Interstate 41.
$1,300,000
SCHEURING ROAD De Pere, WI 54115
- Type:
- Land
- Sq.Ft.:
- n/a
- Status:
- Active
- Beds:
- n/a
- Lot size:
- 2.16 Acres
- Baths:
- MLS#:
- WIREX_RANW50286380
ADDITIONAL INFORMATION
PRIME COMMERCIAL OPPORTUNITY awaits on this 2.16 Acre vacant lot situated in a highly-sought after Business District. Ideal for investors seeking a strategic location to capitalize on visibility and accessibility. Easy access I-41 and located on major thoroughfare on the corner of Scheuring Rd and Lawrence Dr.
$399,000
2966 Monroe Road De Pere, WI 54115
- Type:
- Land
- Sq.Ft.:
- n/a
- Status:
- Active
- Beds:
- n/a
- Lot size:
- 4.64 Acres
- Baths:
- MLS#:
- WIREX_RANW50285863
ADDITIONAL INFORMATION
$249,900
LOST DAUPHIN ROAD De Pere, WI 54115
- Type:
- Land
- Sq.Ft.:
- n/a
- Status:
- Active
- Beds:
- n/a
- Lot size:
- 6.65 Acres
- Baths:
- MLS#:
- WIREX_RANW50284985
ADDITIONAL INFORMATION
Recreational paradise with prime river frontage on the FOX RIVER! Enjoy hunting, boating, fishing, birding, and abundant wildlife on your own river front property w/peninsula extending out onto the river where you are completely surrounded by nature & water. Perfect place for an elaborate tree house, deer stand or duck blind. (Duck blinds & deer stands not included) Seller has never pursued whether this property is buildable or not and cannot be certain of utilities available. Over 900' of water frontage including the peninsula that puts you right out on the river! Town of Lawrence can help you understand allowable uses. Zoning is Undeveloped G5. See plat maps, and video. Call for more info.
$220,000
Cth W De Pere, WI 54115
- Type:
- Land
- Sq.Ft.:
- n/a
- Status:
- Active
- Beds:
- n/a
- Lot size:
- 12 Acres
- Baths:
- MLS#:
- WIREX_RANW50284997
ADDITIONAL INFORMATION
Beautiful 12 acre country homesite only minutes from town in East De Pere School district. Actual acreage subject to survey in process and local governments approval. See available County GIS aerial map for preliminary layout.
| Information is supplied by seller and other third parties and has not been verified. This IDX information is provided exclusively for consumers personal, non-commercial use and may not be used for any purpose other than to identify perspective properties consumers may be interested in purchasing. Copyright 2024 - Wisconsin Real Estate Exchange. All Rights Reserved Information is deemed reliable but is not guaranteed |
De Pere Real Estate
The median home value in De Pere, WI is $385,000. This is higher than the county median home value of $268,900. The national median home value is $338,100. The average price of homes sold in De Pere, WI is $385,000. Approximately 60.67% of De Pere homes are owned, compared to 35.71% rented, while 3.62% are vacant. De Pere real estate listings include condos, townhomes, and single family homes for sale. Commercial properties are also available. If you see a property you’re interested in, contact a De Pere real estate agent to arrange a tour today!
De Pere, Wisconsin has a population of 25,216. De Pere is more family-centric than the surrounding county with 33.3% of the households containing married families with children. The county average for households married with children is 31.53%.
The median household income in De Pere, Wisconsin is $74,799. The median household income for the surrounding county is $68,799 compared to the national median of $69,021. The median age of people living in De Pere is 36 years.
De Pere Weather
The average high temperature in July is 80.1 degrees, with an average low temperature in January of 8.6 degrees. The average rainfall is approximately 30 inches per year, with 46.1 inches of snow per year.
