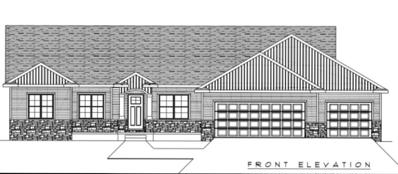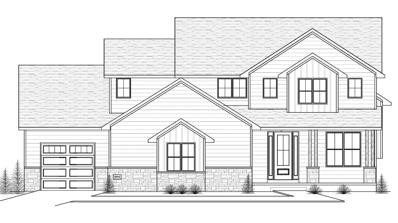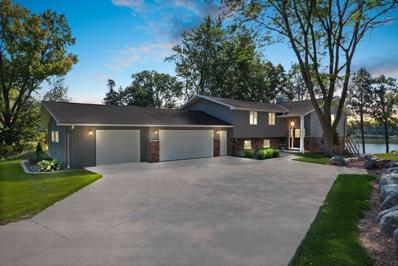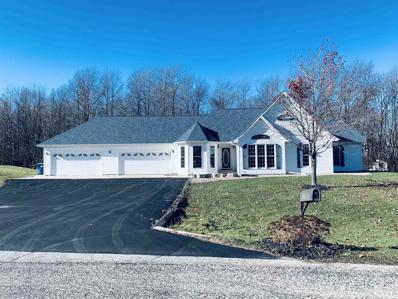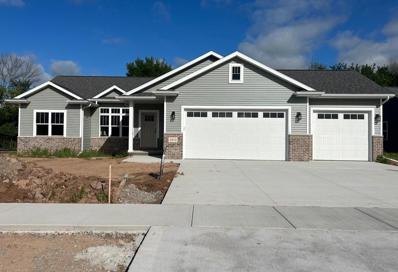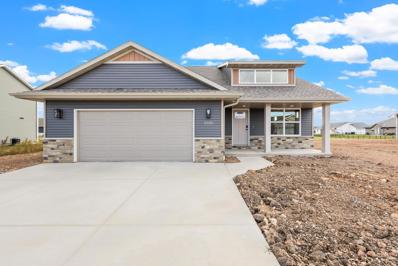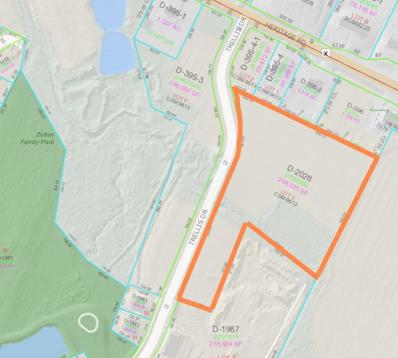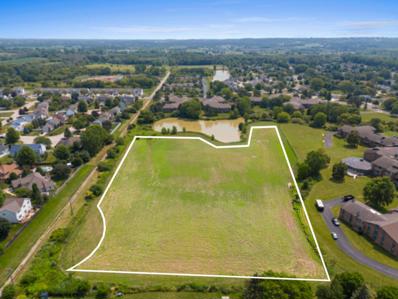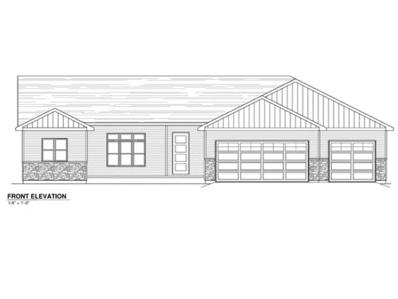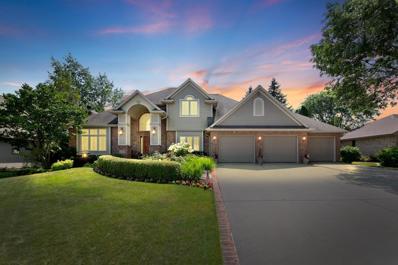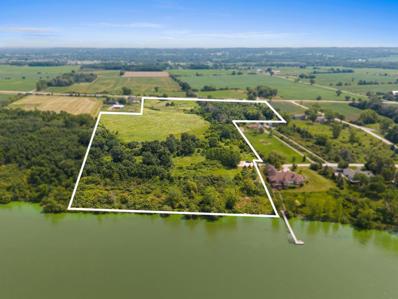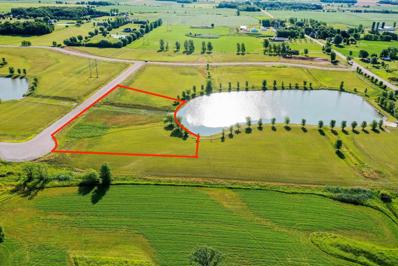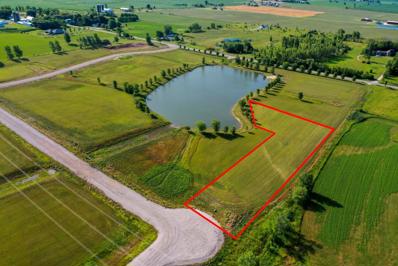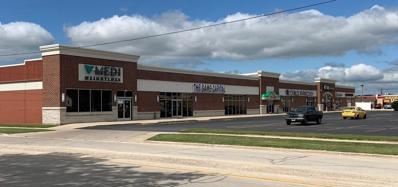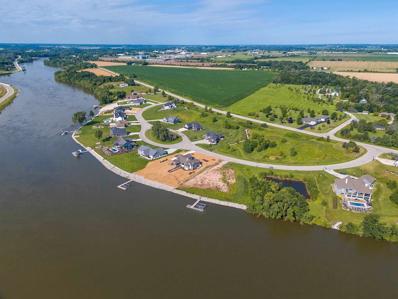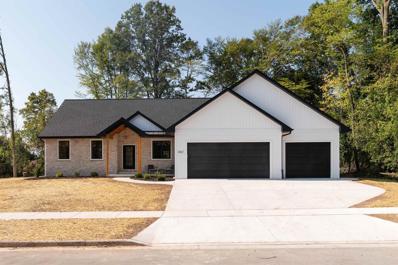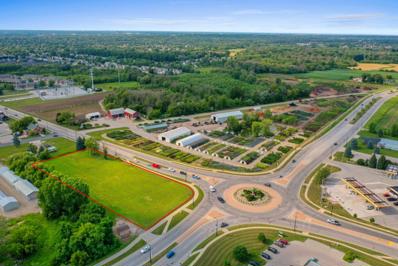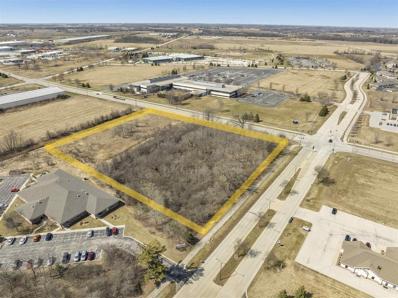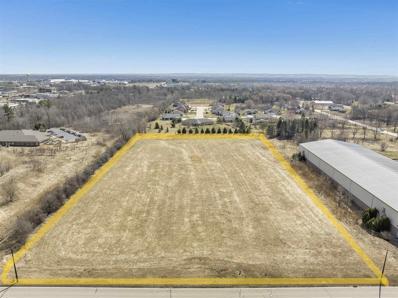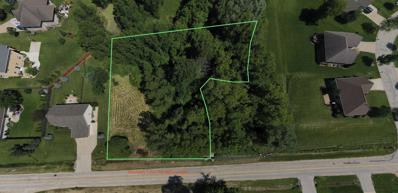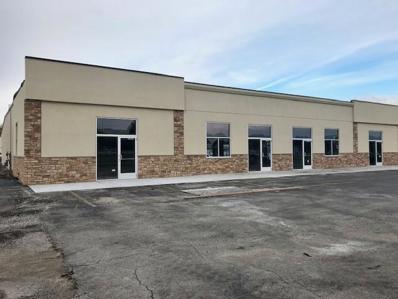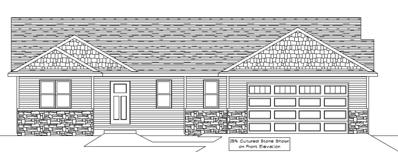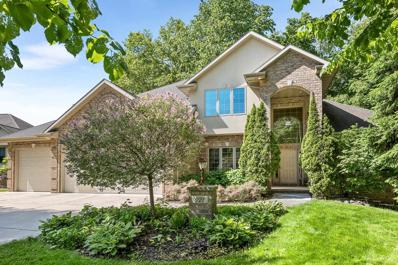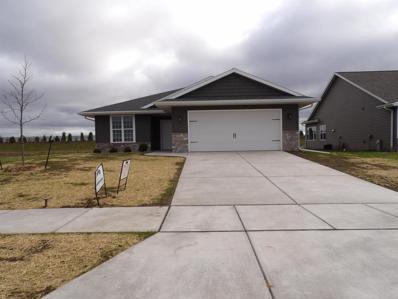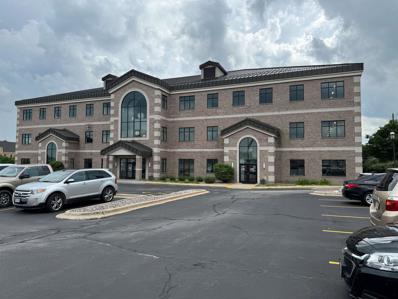De Pere WI Homes for Rent
- Type:
- Single Family
- Sq.Ft.:
- 2,822
- Status:
- Active
- Beds:
- 4
- Lot size:
- 0.24 Acres
- Year built:
- 2024
- Baths:
- 3.00
- MLS#:
- WIREX_RANW50296582
- Subdivision:
- MYSTIC CREEK
ADDITIONAL INFORMATION
NEW quality open concept, mostly FINISHED EXPOSED lower level, 1 story w/ 4 bedrms, 3 full BAs, 3.5 car garage, in convenient West De Pere. Surpasses your average build! Striking curb appeal w/covered front porch. Step inside&be wowed w/ a bright&airy 9 ft tall foyer that opens to all your main living areas w/different ceiling heights & open staircase. Impressive great rm w/10 ft-12 ft coffered ceiling, stunning flr to ceiling F/P & volume window. Kit/din has 9ft-10ft tray ceiling, white painted maple cabs, expensive QUARTZ counters, black SS kitchn appliances, walk thru FOOD pantry. Split bedrm plan has master suite w/tray ceiling, WIC, tiled shower, granite counter. All white painted doors, trims, LVP flrs. LL has HUGE rec rm, bedrm, bathrm, oversized daylite windws. All these & more!
- Type:
- Single Family
- Sq.Ft.:
- 2,772
- Status:
- Active
- Beds:
- 4
- Lot size:
- 0.49 Acres
- Year built:
- 2024
- Baths:
- 3.00
- MLS#:
- WIREX_RANW50296417
- Subdivision:
- CROSSING AT DOLLAR CREEK
ADDITIONAL INFORMATION
This impressive two-story 4 bedroom, 2.5 bath new construction home is located in a beautiful Ledgeview neighborhood. This home features an open concept living space on the main level perfect for entertaining. Large great room with a floor to ceiling stone fireplace, huge kitchen with center island and extra large walk-in pantry. This first floor primary suite offers a tray ceiling, large master bath with walk-in tiled shower, dual sinks, and large walk-in closet. First level also features a covered porch, office and large laundry room with closet. Upstairs has 3 spacious bedrooms all featuring walk-in closets, and a full bath with dual sinks and even a clothes chute to first floor laundry room. This home includes a 3 stall garage with rear overhead doors and basement access from garage.
- Type:
- Single Family
- Sq.Ft.:
- 3,248
- Status:
- Active
- Beds:
- 3
- Lot size:
- 0.47 Acres
- Year built:
- 1974
- Baths:
- 3.00
- MLS#:
- WIREX_RANW50296396
ADDITIONAL INFORMATION
Stunning walk-out home offers a rare combination of class, comfort, & convenience. Prime Fox River location offering amazing views, access to fishing, boating of all sorts & so much more! You'll enjoy this completely remodeled home with a seamless semi-open layout & featuring 3-4 bedrooms, 3 baths. A great room w/FP which wraps around to the amazing kitchen-dinette with double islands, coffee bar & hardwood floor. Large custom closet & priv bath in the owner suite. Year-round panoramic views are a delight when seen from the cozy 4-season room. Or, if you prefer, head down to the lower level, where you'll find more than a Family rm, which is pleasantly warmed by the 2nd FP, offering easy access to the patio, boathouse/garage & a beautiful yard leading you to this waterfront oasis.
$534,900
3781 SCHMIDT ROAD De Pere, WI 54115
- Type:
- Single Family
- Sq.Ft.:
- 3,596
- Status:
- Active
- Beds:
- 4
- Lot size:
- 1.12 Acres
- Year built:
- 2003
- Baths:
- 3.00
- MLS#:
- WIREX_RANW50296356
ADDITIONAL INFORMATION
Experience country living at its best in a tranquil subdivision only a short drive into town. This custom-built ranch home offers 4 BR, 3 BTH, first floor laundry and many updates! Open concept kitchen, living room with window lined turret style dining room. Kitchen highlights an island with snack bar, luxury vinyl floors, walk in pantry and an abundant amount of cabinet space. Cozy up in the living room next to the fireplace or on the deck with picturesque views of the wooded backyard. Incredibly large primary suite with deck access, private bath, whirlpool tub and walk-in closet. 3BRs on the main featuring floor to ceiling and arched transoms windows. Entertain company in a large-scale finished LL rec room, family room with full bath. Situated on a little over an acre lot on Bower Creek.
- Type:
- Single Family
- Sq.Ft.:
- 1,610
- Status:
- Active
- Beds:
- 3
- Lot size:
- 0.24 Acres
- Year built:
- 2024
- Baths:
- 2.00
- MLS#:
- WIREX_RANW50295979
- Subdivision:
- MYSTIC CREEK
ADDITIONAL INFORMATION
Another high-quality model home by Van's Construction of Appleton in new Mystic Creek subdivision in West De Pere. This is our Sedona plan & offers an awesome split bedroom floor plan with 1610sq ft, 3 bedrooms, 2 baths. The kitchen offers maple cabinets, granite countertops, tile backsplash and center island snack bar. This flows into the living room with gas fireplace. Spacious primary bedroom with large walk-in closet, private bath w/double sink vanity. Egress in the LL, custom trim package and 3 panel doors. Brick and vinyl exterior, 3 car garage. 11/30/24 est. completion.
$429,900
2505 KILRUSH ROAD De Pere, WI 54115
- Type:
- Single Family
- Sq.Ft.:
- 1,687
- Status:
- Active
- Beds:
- 3
- Lot size:
- 0.3 Acres
- Year built:
- 2024
- Baths:
- 3.00
- MLS#:
- WIREX_RANW50295960
ADDITIONAL INFORMATION
Step into this beautiful new home located in the City of De Pere! This 1687 square foot, 2 story design has a first floor primary suite complete with full bathroom, dual vanities and a generous walk in closet. The kitchen has stunning, custom built, Flint stained maple cabinets with Cashmere Taj quartz countertops and Soho White herringbone tile backsplash to complete the look. The main level has an additional half bathroom with gorgeous Mosaic Vintage Gray Tile wall behind a floating vanity. The spacious upper level has two bedrooms and additional loft area. Lower level is stubbed for an additional bathroom and has an egress window for future expansion.
$480,000
TRELLIS DRIVE De Pere, WI 54115
- Type:
- Land
- Sq.Ft.:
- n/a
- Status:
- Active
- Beds:
- n/a
- Lot size:
- 11.96 Acres
- Baths:
- MLS#:
- WIREX_RANW50295788
ADDITIONAL INFORMATION
Development opportunity in the town of Ledgeview currently zoned for residential and multifamily development. All municipal utilities at the site and roadway is already dedicated. Great opportunity in hot area! Ready to go! Includes 3 parcels: D-2028, D-395-4-1, D-395-3. Tax amount shown from all 3 parcels.
$450,000
RIDGEWAY DRIVE De Pere, WI 54115
- Type:
- Land
- Sq.Ft.:
- n/a
- Status:
- Active
- Beds:
- n/a
- Lot size:
- 5.67 Acres
- Baths:
- MLS#:
- WIREX_RANW50295639
- Subdivision:
- RIVER PARK
ADDITIONAL INFORMATION
East De Pere development site. Per the city, the best and highest use of this property is multi-family. Seller is unsure where where utilities are located. Seller will work with buyers to understand the necessary steps for development. This is a nice opportunity for someone willing to do the work!
$457,900
375 BATTERY AVENUE De Pere, WI 54115
- Type:
- Single Family
- Sq.Ft.:
- 1,662
- Status:
- Active
- Beds:
- 3
- Lot size:
- 0.3 Acres
- Year built:
- 2024
- Baths:
- 2.00
- MLS#:
- WIREX_RANW50295608
- Subdivision:
- WATERVIEW HEIGHTS
ADDITIONAL INFORMATION
Coming soon! Best Built, Inc "Sonoma" style home offering split bedrooms and open-concept design. The kitchen features granite counters, LVP flooring, a sizable island, a walk-in corner pantry, custom cabinetry, and a nice view of the yard through the window above the kitchen sink. A decorative rail to the unfinished lower level compliments the 10' ceilings in the great room. The primary suite has a trey ceiling, walk-in closet, walk-in, tiled shower complete with glass door, and dual vanities. Custom closets throughout the home. Garage is extra deep in the 3rd stall and offers access to the basement, which is stubbed for future plumbing and expansion.
- Type:
- Single Family
- Sq.Ft.:
- 2,896
- Status:
- Active
- Beds:
- 3
- Lot size:
- 0.34 Acres
- Year built:
- 1999
- Baths:
- 4.00
- MLS#:
- WIREX_RANW50295538
ADDITIONAL INFORMATION
Gorgeous 3 bedroom 3 1/2 bath home! Great flow through out from the welcoming foyer into the cozy living room with wood burning fireplace & built in bookcase. Spacious kitchen offers dining area, refreshment bar, breakfast bar plus island! Formal dining room offers seating for large table. Large primary suite includes accent wall, trey ceiling with fan & bath with large walk-in shower & separate tub. Lower level offers views of the back yard, family room with 2nd fireplace, office with built-in's, exercise room or 4th bedroom & full bath with walk-in tiled shower includes 2 shower heads, benches & plumbed for steam room but not installed. 1st floor laundry & separate mudroom with access to 3 car garage. Relax outdoors on 2-tiered deck/patio or round the firepit overlooking the pond.
$2,750,000
NEW PLANK ROAD De Pere, WI 54115
- Type:
- Land
- Sq.Ft.:
- n/a
- Status:
- Active
- Beds:
- n/a
- Lot size:
- 25.89 Acres
- Baths:
- MLS#:
- WIREX_RANW50295475
ADDITIONAL INFORMATION
Check out this fabulous 25.8 acres on the Fox River with unbelievable views in the City of De Pere. This land runs from Hwy 57 to the Fox River (access off New Plank Rd and/or New Plank). The river frontage has 600 feet with riprap. Great piece of land for a subdivision or choose the most private piece for a dramatic homestead! 3 parcels are being sold together as 1. Lots zoned GI Residential (ED-R65-1), GS Undeveloped Land (ED-R54-1) and Residential and Forest Land (ED-R56-1).
$104,900
926 LEDGE WAY De Pere, WI 54115
- Type:
- Land
- Sq.Ft.:
- n/a
- Status:
- Active
- Beds:
- n/a
- Lot size:
- 2.04 Acres
- Baths:
- MLS#:
- WIREX_RANW50294938
ADDITIONAL INFORMATION
Desirable lot in the beautiful Rockland Heights Subdivision!! 2.09 acres with over 186ft of frontage on their man made, shared pond. Don't miss this opportunity, build your dream home today!!
$145,000
908 LEDGE WAY De Pere, WI 54115
- Type:
- Land
- Sq.Ft.:
- n/a
- Status:
- Active
- Beds:
- n/a
- Lot size:
- 2.09 Acres
- Baths:
- MLS#:
- WIREX_RANW50294783
ADDITIONAL INFORMATION
Desirable lot in the beautiful Rockland Heights Subdivision!! 2.09 acres with frontage on their man made, shared pond. Don't miss this opportunity, build your dream home today!!
- Type:
- General Commercial
- Sq.Ft.:
- 41,060
- Status:
- Active
- Beds:
- n/a
- Lot size:
- 3.55 Acres
- Year built:
- 1975
- Baths:
- MLS#:
- WIREX_RANW50294567
ADDITIONAL INFORMATION
Ideal location on Main Ave and Highway 41 close to all of the area's major retailers. High traffic, high visibility and easy access from Highway 41 make this the ideal home for your retail business. Ample parking for your customers and signage facing Main Avenue. Don't miss this prime opportunity to take your business to the next level. Very large, open concept retail space with a wall full of windows bringing in lots of natural light. The space features high ceilings, 3 separate bathrooms, 5 separate rooms, storage area, and an unloading/storage zone with an 8' overhead door accessible from the back of the space, where there is additional parking for your employees. The space can be subdivided and/or customized to your needs.
- Type:
- Land
- Sq.Ft.:
- n/a
- Status:
- Active
- Beds:
- n/a
- Lot size:
- 1.19 Acres
- Baths:
- MLS#:
- WIREX_RANW50294494
- Subdivision:
- FOX SHORES ESTATE
ADDITIONAL INFORMATION
Act quickly to secure the final lot in the prestigious, well-established Fox Shores Estate neighborhood. Embrace luxury living with this prime opportunity to build your dream home in a sought-after location surrounded by upscale amenities and a vibrant community. Beautiful 1+ acre parcel in the newer area long Lost Dauphin Rd in the Village of Wrightstown with gorgeous Fox River Views awaiting your new home. All residence have access to Fox River by means of a community Walkway. This neighborhood offers decorative lighting and common green space. This lot is adjacent to Outlot 1 with a pond, so added benefit of no side yard neighbor and outlot across the street on the riverside, great river views. Don't miss out on the chance to create your ideal lifestyle in this exclusive setting.
$654,900
2567 MEYER WAY De Pere, WI 54115
- Type:
- Single Family
- Sq.Ft.:
- 2,189
- Status:
- Active
- Beds:
- 3
- Lot size:
- 0.53 Acres
- Year built:
- 2024
- Baths:
- 3.00
- MLS#:
- WIREX_RANW50294204
- Subdivision:
- MYSTIC CREEK
ADDITIONAL INFORMATION
Welcome to this stunning new build in the charming town of De Pere, Wisconsin! This 1-story home features cathedral ceilings, a cozy fireplace, and an open concept layout perfect for entertaining. The spacious master suite boasts a walk-in closet and en-suite bath with dual vanities. With 3 bedrooms, 2.5 baths, and a 3.5 car garage with a deep 3rd stall, there is plenty of space to spread out. Step outside onto the patio and envision enjoying summer evenings in your beautiful yard - complete with newly installed lawn. Don't miss out on the opportunity to own this dream home in the desirable Mystic Creek neighborhood!
- Type:
- Land
- Sq.Ft.:
- n/a
- Status:
- Active
- Beds:
- n/a
- Lot size:
- 2.03 Acres
- Baths:
- MLS#:
- WIREX_RANW50294171
ADDITIONAL INFORMATION
High demand location with fantastic exposure. Part of NCD Neighborhood Center zoning. Allows many businesses from small scale to large in size. The site has excellent access to Hwy 172. This property is in the perfect location for a business in an area that is growing exponentially.
$495,000
PACKERLAND DRIVE De Pere, WI 54115
- Type:
- Land
- Sq.Ft.:
- n/a
- Status:
- Active
- Beds:
- n/a
- Lot size:
- 5.13 Acres
- Baths:
- MLS#:
- WIREX_RANW50294106
ADDITIONAL INFORMATION
Commercial corner lot located in the Ashwaubenon Business Centre. With traffic counts of 7200 per WISDOT data and utilities located on both Main and Packerland, this 5 acre parcel is sure to please. Located central to many newer developments in a growing business park. Quick access to Interstate Highway and Airport, with a mix of Commercial uses all around.
$355,000
PACKERLAND DRIVE De Pere, WI 54115
- Type:
- Land
- Sq.Ft.:
- n/a
- Status:
- Active
- Beds:
- n/a
- Lot size:
- 4.35 Acres
- Baths:
- MLS#:
- WIREX_RANW50294103
ADDITIONAL INFORMATION
Vacant agricultural lot zoned Business Park (Commercial) with 340' of frontage and all utilities on Packerland Drive this 4+ acre property is ready for your development. Located in the Ashwaubenon Business Centre with traffic counts near 7,200 per WISDOT information. Located near office, sports complex, manufacturing, interstate highway and airport.
- Type:
- Land
- Sq.Ft.:
- n/a
- Status:
- Active
- Beds:
- n/a
- Lot size:
- 1.05 Acres
- Baths:
- MLS#:
- WIREX_RANW50293992
ADDITIONAL INFORMATION
Conveniently located Bellevue buildable lot with creek frontage on over 1 acre of land. Build your home and enjoy the buffer and tranquility of the nearby creek. A sizable portion of the property is wooded and includes some wetlands near the creek. A great spot to build in an area of growing development.
- Type:
- General Commercial
- Sq.Ft.:
- 15,000
- Status:
- Active
- Beds:
- n/a
- Lot size:
- 1.36 Acres
- Year built:
- 1974
- Baths:
- MLS#:
- WIREX_RANW50293439
ADDITIONAL INFORMATION
Enjoy this completely renovated building! Highly visible property located just off of South Broadway with daily traffic of over 19,000 cars per day. Runs adjacent to the Fox River Trail and is in close proximity to De Pere High School, St. Norbert College, and a highly-developed residential area. With a plethora of parking, a beautiful brick exterior, and tall ceilings, this building makes for great retail or office space in De Pere! Beautifully updated space with its own cafe, kitchen, restroom and storage. Two large private offices with an additional 9 semi-private rooms and a large open atrium.
- Type:
- Single Family
- Sq.Ft.:
- 1,600
- Status:
- Active
- Beds:
- 3
- Lot size:
- 0.25 Acres
- Year built:
- 2024
- Baths:
- 2.00
- MLS#:
- WIREX_RANW50293186
ADDITIONAL INFORMATION
Welcome home by Tom McHugh Construction. This home is already under construction and is the Cherry 1600 floor plan featuring 3 bedrooms, 2 full bathrooms, pocket office, laundry room and mudroom. Completion date of December 19th, 2024. Standards for Mystic Creek include- driveway to the street (including apron), City sidewalk, and no street assessments. See subdivision map for lot location and availability, attached built sheet has options already selected for this build. This will be a move in ready build, all color selections and upgrades have been selected. Pictures are of a similar floor plan and finishes may not be identical- See build sheet for actual selections for lot #8.
$619,900
921 CHELSEA COURT De Pere, WI 54115
- Type:
- Single Family
- Sq.Ft.:
- 3,082
- Status:
- Active
- Beds:
- 5
- Lot size:
- 0.43 Acres
- Year built:
- 2003
- Baths:
- 4.00
- MLS#:
- WIREX_RANW50293013
ADDITIONAL INFORMATION
Custom built showcase home. Five bedrooms featuring a first floor master suite including trayed ceiling two walk in closets and a master bath including shower and soaking large and extra deep soaking tub. First floor office. Two way gas fireplace for your enjoyment from both the living room and Dining room. Kitchen featuring CHERRY wood cabinets, a walk in pantry, ceramic tiled floors and generously sized island. Custom built coat lockers located at both the main entrance as well as the entry from the three car garage. Lower level spotlights family room with egress windows, pellet stove, bedroom and full bathroom. 32x24 garage with floor drains and stairs to lower level. Patio doors from the dining room lead to the deck over looking a fully wooded back yard. Rare find in the area.
- Type:
- Single Family
- Sq.Ft.:
- 1,550
- Status:
- Active
- Beds:
- 2
- Lot size:
- 0.2 Acres
- Year built:
- 2024
- Baths:
- 2.00
- MLS#:
- WIREX_RANW50292847
ADDITIONAL INFORMATION
New two bedroom ranch by Tim Halbrook Builders in great new West De Pere neighborhood. This open concept home features living room, kitchen and dining area with 9' ceilings w/loads of natural light, center island and corner pantry. The primary bedroom suite has a full bath and walk in closet. Additional features include first floor laundry, full basement with rough-ins, egress window and passive radon mitigation, 2 stall garage, one year builder warranty, lawn seeded. HOA for lawn care and snow removal. Monthly HOA fee is $175.
- Type:
- General Commercial
- Sq.Ft.:
- 49,235
- Status:
- Active
- Beds:
- n/a
- Lot size:
- 2.34 Acres
- Year built:
- 2000
- Baths:
- MLS#:
- WIREX_RANW50292436
ADDITIONAL INFORMATION
For Lease. Class A Professional Office Space on 1st Floor of Tweet Garot building. Open space with conference room, shared bathrooms. Owner will build to suit. $18.00 per square foot gross lease, well below market. Separate key fob entrance, ample parking. On main traffic and bus line. Close to St. Norbert's College.
| Information is supplied by seller and other third parties and has not been verified. This IDX information is provided exclusively for consumers personal, non-commercial use and may not be used for any purpose other than to identify perspective properties consumers may be interested in purchasing. Copyright 2024 - Wisconsin Real Estate Exchange. All Rights Reserved Information is deemed reliable but is not guaranteed |
De Pere Real Estate
The median home value in De Pere, WI is $400,000. This is higher than the county median home value of $268,900. The national median home value is $338,100. The average price of homes sold in De Pere, WI is $400,000. Approximately 60.67% of De Pere homes are owned, compared to 35.71% rented, while 3.62% are vacant. De Pere real estate listings include condos, townhomes, and single family homes for sale. Commercial properties are also available. If you see a property you’re interested in, contact a De Pere real estate agent to arrange a tour today!
De Pere, Wisconsin has a population of 25,216. De Pere is more family-centric than the surrounding county with 33.3% of the households containing married families with children. The county average for households married with children is 31.53%.
The median household income in De Pere, Wisconsin is $74,799. The median household income for the surrounding county is $68,799 compared to the national median of $69,021. The median age of people living in De Pere is 36 years.
De Pere Weather
The average high temperature in July is 80.1 degrees, with an average low temperature in January of 8.6 degrees. The average rainfall is approximately 30 inches per year, with 46.1 inches of snow per year.
