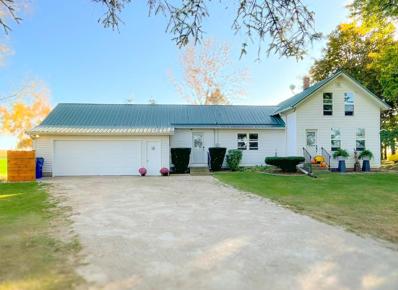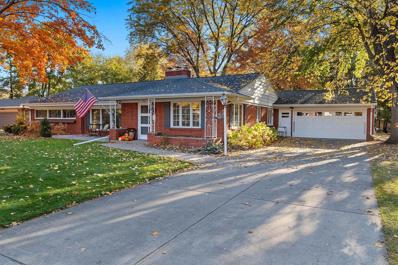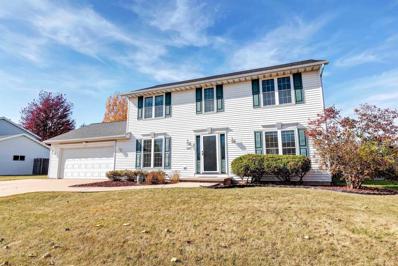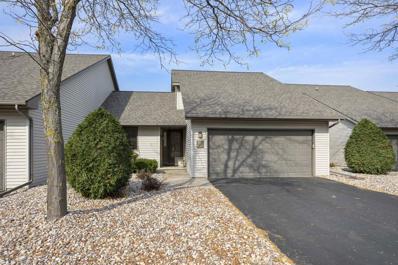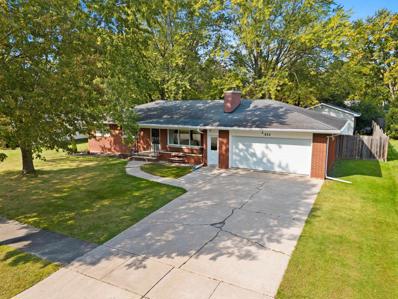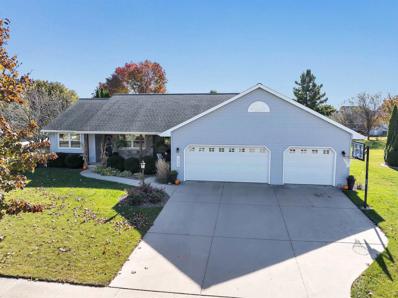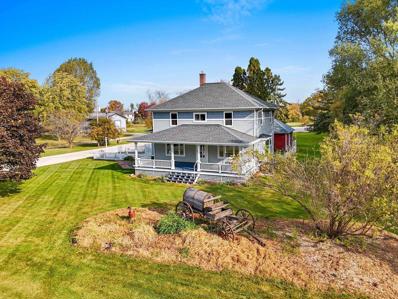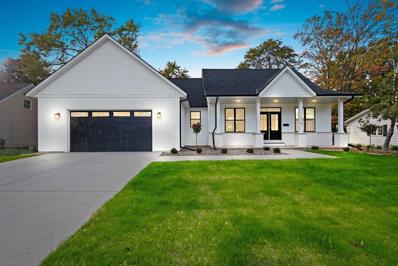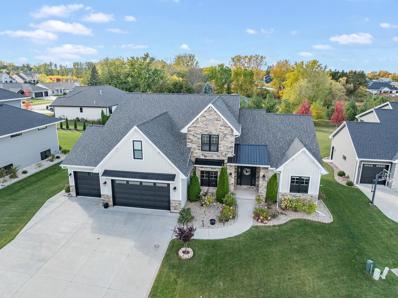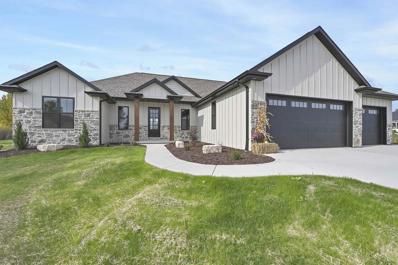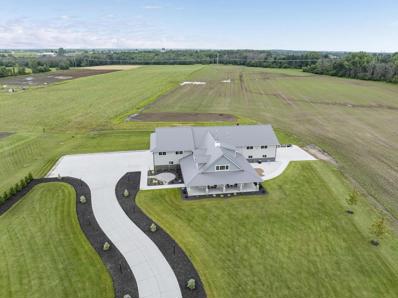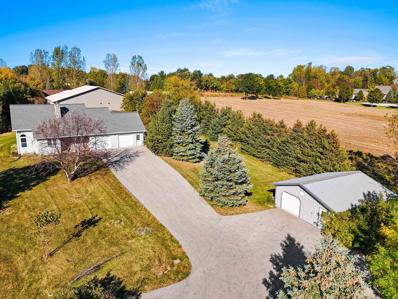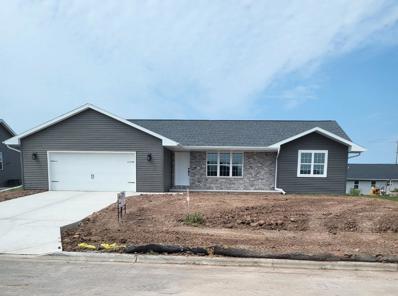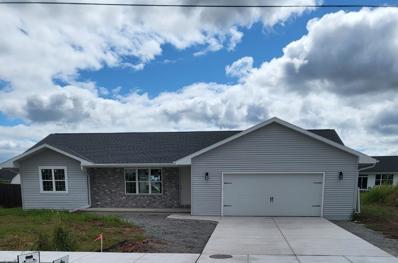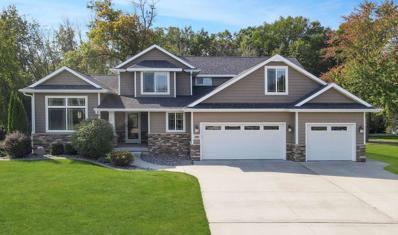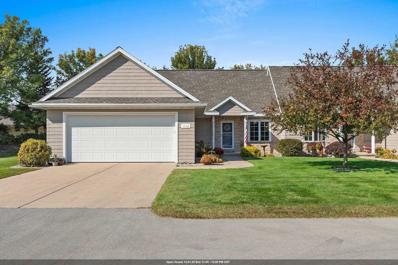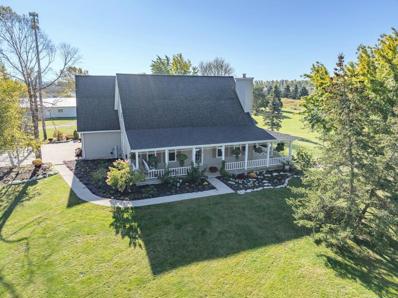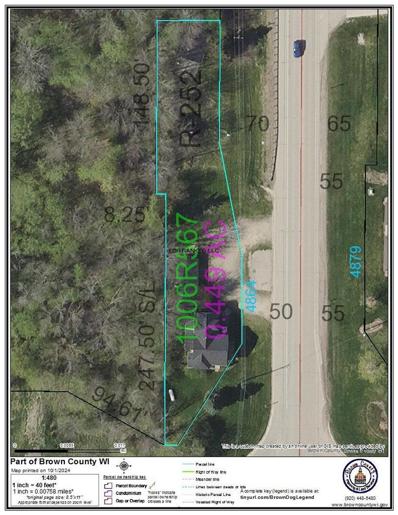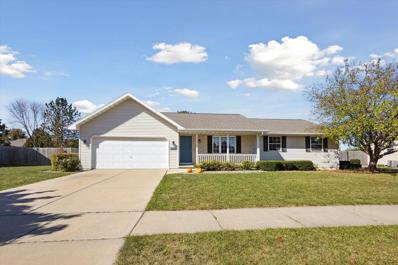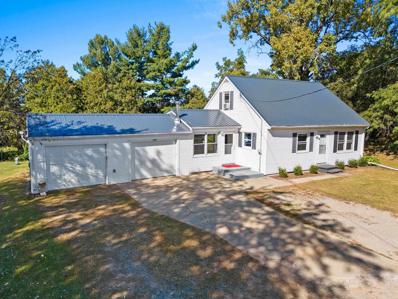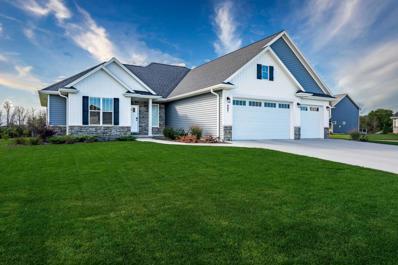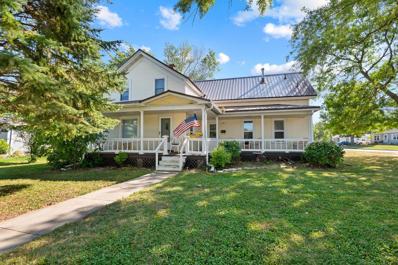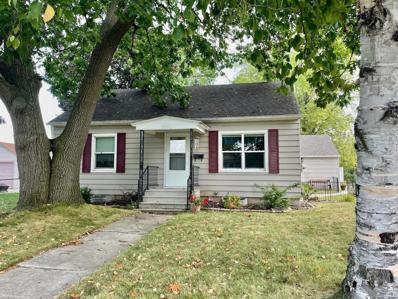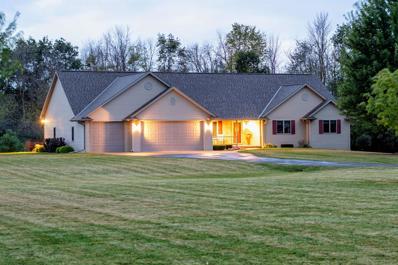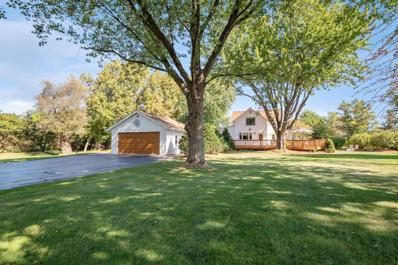De Pere WI Homes for Rent
- Type:
- Single Family
- Sq.Ft.:
- 1,225
- Status:
- Active
- Beds:
- 3
- Lot size:
- 1.38 Acres
- Year built:
- 1903
- Baths:
- 1.00
- MLS#:
- WIREX_RANW50299911
ADDITIONAL INFORMATION
This updated farmhouse blends classic charm with modern updates, set in a country landscape just minutes from town and 18 minutes from Lambeau Field. Located in the De Pere School District, it combines convenience and rural charm. With vinyl siding, newer windows, and a durable metal roof, the home retains its historic character while offering modern updates. Inside, natural light fills the space, providing both comfort and style. The large yard boasts scenic views, perfect for gardening or relaxing outdoors. Showings begin 10/25. Please give sellers until Monday after 6:00 pm to review offers.
- Type:
- Single Family
- Sq.Ft.:
- 2,006
- Status:
- Active
- Beds:
- 3
- Lot size:
- 0.31 Acres
- Year built:
- 1955
- Baths:
- 2.00
- MLS#:
- WIREX_RANW50299862
ADDITIONAL INFORMATION
Nicely updated and spacious ranch home in a desirable De Pere location close to schools, parks and downtown De Pere! Home features remodeled kitchen/dinette w/island and appliances included; formal dining room; living room w/fireplace and lots of natural light; cozy 4 season room; nice sized bedrooms w/hardwood flooring; 2 full baths on main level. Lower level has family room & wood burning fireplace. Lot is nicely landscaped and has mature trees. 2 stall attached garage.
$375,000
1240 S 9TH STREET De Pere, WI 54115
- Type:
- Single Family
- Sq.Ft.:
- 2,160
- Status:
- Active
- Beds:
- 3
- Lot size:
- 0.27 Acres
- Year built:
- 1996
- Baths:
- 4.00
- MLS#:
- WIREX_RANW50299859
ADDITIONAL INFORMATION
Here it is! The West De Pere home you have ben waiting for with over 2100 sq ft. 3 BR, 2 Full & 2 Half Baths with partial finished lower level. Large yard with privacy fence, shed, swingset and stamped patio. This home features first floor laundry, large kitchen that's open to a spacious living room with gas fireplace. Amazing master suite has 2 walk-in closets. Close to schools, shopping and Hwy access. Furnace 2001, Roof 2014 & Pella Windows 2019
- Type:
- Condo
- Sq.Ft.:
- 1,803
- Status:
- Active
- Beds:
- 2
- Year built:
- 2000
- Baths:
- 2.00
- MLS#:
- WIREX_RANW50299842
ADDITIONAL INFORMATION
Condominium Living Space = Entry on ground level. Open concept ranch condo in move in condition. Amenities include great room with fireplace, 1st floor laundry, Appliances included, new heating and air conditioning, partially finished LL, 2 car attached garage. Per Seller, Seller will not review any offers prior to Monday October 28th @ 10:00 a.m.
$334,900
825 VOELKER STREET De Pere, WI 54115
- Type:
- Single Family
- Sq.Ft.:
- 1,563
- Status:
- Active
- Beds:
- 3
- Lot size:
- 0.36 Acres
- Year built:
- 1960
- Baths:
- 2.00
- MLS#:
- WIREX_RANW50299698
ADDITIONAL INFORMATION
Charming all-brick ranch home in East De Pere featuring 3 bedrooms and 1.5 baths, offering timeless character and a great location near parks and shopping. The spacious living room boasts abundant natural light, perfect for relaxing or entertaining. Convenient main level laundry adds to the home?s functionality. Enjoy additional living space in the partially finished basement, ideal for a rec room or home office. Outside, beautifully landscaped grounds create inviting curb appeal, while a 26x26 outbuilding/detached garage provides ample storage or workspace. A perfect blend of comfort and convenience in a desirable neighborhood! Seller requires a Jan 3 closing or later.
- Type:
- Single Family
- Sq.Ft.:
- 2,251
- Status:
- Active
- Beds:
- 3
- Lot size:
- 0.34 Acres
- Year built:
- 1994
- Baths:
- 3.00
- MLS#:
- WIREX_RANW50299674
ADDITIONAL INFORMATION
Move-in condition ranch in desirable West De Pere School District. Split bedroom design, open concept, cozy stone fireplace and patio doors off LR that lead to fenced yard. Finished LL with family room, office/den and full bathroom. Updates include: kitchen remodel (2018) with all kitchen appliances included, main bath remodeled in (2020), new carpet in LR, 2nd bedroom and 3rd bedroom. Call for your private showing today!
- Type:
- Single Family
- Sq.Ft.:
- 1,868
- Status:
- Active
- Beds:
- 5
- Lot size:
- 2.5 Acres
- Year built:
- 1910
- Baths:
- 2.00
- MLS#:
- WIREX_RANW50299658
ADDITIONAL INFORMATION
Classic 5 bedroom Farmhouse on 2.5 acres in a great location! Home features eat in country kitchen with island and appliances included; dinette w/lots of natural light and doors to deck; living room w/Hardwood flooring and entry to relaxing porch; 1st floor laundry & full bath; 1st floor bedroom; upper level has 4 additional nice sized bedrooms and full bath plus door to deck. Large 2.5 acre lot has 2+ stall garage, storage shed & HUGE outbuilding for additional storage or workshop. City living with Country feeling! Well for outdoor use only.
- Type:
- Single Family
- Sq.Ft.:
- 1,848
- Status:
- Active
- Beds:
- 3
- Lot size:
- 0.31 Acres
- Year built:
- 2024
- Baths:
- 2.00
- MLS#:
- WIREX_RANW50299586
ADDITIONAL INFORMATION
Welcome home to this better than new construction! Move in ready, and packed w/ features you just don't find in most newly constructed homes. Stunning home features custom blinds, all weather surface deck, lawn & landscaping, 1st floor laundry, kitchen w/ leathered granite counters, large center island & pantry, gorgeous hardwood floors throughout LR, kitchen, dining, & living room, w/ soaring vaulted ceilings. Primary Ste w/ tray ceiling, large walk-in closet & gorgeous bath w/ custom tile walk-in shower. Basement is set up & ready for expansion w/ egress windows across the back of the home, & stubbed for bathroom, and an insulated & finished garage. All of this situated on a lovely lot in a neighborhood w/ mature trees & just block away from Legion Park!
$970,000
3984 DOLLAR LANE De Pere, WI 54115
- Type:
- Single Family
- Sq.Ft.:
- 5,198
- Status:
- Active
- Beds:
- 6
- Lot size:
- 0.46 Acres
- Year built:
- 2018
- Baths:
- 5.00
- MLS#:
- WIREX_RANW50299538
ADDITIONAL INFORMATION
This luxury home boasts a fantastic location and features six bedrooms, with the potential to add a seventh in the basement. It includes four full baths and one half bath, all situated on a .46-acre lot. Enjoy a sunroom off the dining room that leads to a stunning backyard, complete with a concrete tile patio, gazebo, and garden. The finished garage features epoxy flooring, a heater, and a kitchenette (appliances not included). The fully finished basement includes a recreation room, a full bath, a theater room setup, and a bedroom, with the option to add a wall for an additional bedroom. Built by Radue in 2018, this home offers high ceilings, modern amenities, and high end finishes throughout. Must see! Sqft=Matterport.
- Type:
- Single Family
- Sq.Ft.:
- 3,621
- Status:
- Active
- Beds:
- 4
- Lot size:
- 0.88 Acres
- Year built:
- 2024
- Baths:
- 4.00
- MLS#:
- WIREX_RANW50299450
- Subdivision:
- CROSSING AT DOLLAR CREEK
ADDITIONAL INFORMATION
Discover your dream home in this premier location, featuring an extra large, fully landscaped lot. This gorgeous fall showcase home boasts a finished lower level, perfect for entertainment or relaxation. Luxury master suite with a custom titled shower and heated bathroom floors. Gourmet kitchen with high-end finishes and custom cabinets makes the kitchen a chef's paradise. Enjoy evenings on the covered porch with a cozy fireplace, and admire the grandeur of cathedral ceilings throughout the main living areas. Don't miss out on this exquisite home designed for modern living. Schedule your showing today!
$1,300,000
3324 EILER ROAD De Pere, WI 54115
- Type:
- Single Family
- Sq.Ft.:
- 2,418
- Status:
- Active
- Beds:
- 2
- Lot size:
- 20 Acres
- Year built:
- 2021
- Baths:
- 3.00
- MLS#:
- WIREX_RANW50299207
ADDITIONAL INFORMATION
Stunning barndominium style home on 20 acres! This one of a kind home showcases two huge connected garages for all your toy and car needs! Heated main garage space features a half bathroom, additional tool storage space, and access to screen porch. Both garages are connected via an overhead door. Great details throughout the living space including stone surround gas fireplace, large center island, and exposed wood beam ceilings. Main level primary suite. Upper loft space has an additional bedroom and full bathroom along with a large bonus storage space that has access to the main garage. 2 screen porches to enjoy the summer nights. Thoughtful landscaping throughout the property. Massive acreage gives you freedom to farm or hunt on your own land! Must see one of a kind property!
- Type:
- Single Family
- Sq.Ft.:
- 1,752
- Status:
- Active
- Beds:
- 3
- Lot size:
- 3.13 Acres
- Year built:
- 1993
- Baths:
- 2.00
- MLS#:
- WIREX_RANW50299202
ADDITIONAL INFORMATION
Discover country living at its finest, just minutes from town, within the sought-after West De Pere School District. This inviting home offers 3 bedrooms, 2 full baths and first floor laundry for added convenience. Enjoy two wood burning fireplaces-one in the spacious living room and another in the lower-level rec room. The large kitchen features a center island and pantry. A 2.5 car attached garage and a 24x30 detached shop provide ample storage and workspace, all set on a beautiful 3.13-acre lot. Don't miss this incredible opportunity!
$409,900
2492 KILRUSH ROAD De Pere, WI 54115
- Type:
- Single Family
- Sq.Ft.:
- 1,397
- Status:
- Active
- Beds:
- 3
- Lot size:
- 0.2 Acres
- Year built:
- 2024
- Baths:
- 2.00
- MLS#:
- WIREX_RANW50299120
ADDITIONAL INFORMATION
New split three bedroom ranch by Tim Halbrook Builders, Inc. Home features Cathedral ceilings in the living room, kitchen and dining area, electric fireplace in living room, center island in kitchen, granite countertops. There's a walk-in closet and private bath in the primary bedroom. First floor laundry, passive radon mitigation and rough-ins and egress window in lower level, oversized 2 stall garage. One year builder warranty. It's complete - waiting for you!
- Type:
- Single Family
- Sq.Ft.:
- 1,397
- Status:
- Active
- Beds:
- 3
- Lot size:
- 0.2 Acres
- Year built:
- 2024
- Baths:
- 2.00
- MLS#:
- WIREX_RANW50299119
ADDITIONAL INFORMATION
New 3 bedroom ranch by Tim Halbrook builders, Inc with a split bedroom design. Cathedral ceilings in the kitchen, dinette & living room. Home features electric fireplace in the living room, kitchen has a corner pantry, center island, granite counter tops, the open staircase to lower level w/ egress window & rough-ins for future bath. Primary bedroom includes private bath w/shower & walk-in closet. Oversized 2 stall garage, passive radon mitigation system and One year Builder warranty. Just completed - Great DePere location.
- Type:
- Single Family
- Sq.Ft.:
- 4,460
- Status:
- Active
- Beds:
- 5
- Lot size:
- 1.14 Acres
- Year built:
- 2015
- Baths:
- 5.00
- MLS#:
- WIREX_RANW50299059
- Subdivision:
- BEAU RIVAGE ESTATES
ADDITIONAL INFORMATION
Welcome to this stunning 1.5 story home nestled on a sprawling 1.14+/- acre lot. As you step inside you are greeted by a living rm featuring soaring ceilings and a cozy gas fireplace. Office space offers the perfect nook. The home flows effortlessly into the breakfast area and spacious kitchen which boasts granite countertops, center island and a complete appliance package. Family rm is designed to please offering picturesque views of your private backyard. The primary bedrm, located on the main flr, complete with a walk-in closet and a private bathrm featuring a tile walk-in shower & whirlpool tub. 1st Fl Laundry features locker area. Upstairs you will find 4 bedrms & 2 full baths providing ample space for entertaining. LL features a rec room, theater rm, wet bar area.
- Type:
- Condo
- Sq.Ft.:
- 1,891
- Status:
- Active
- Beds:
- 3
- Year built:
- 2003
- Baths:
- 2.00
- MLS#:
- WIREX_RANW50299027
ADDITIONAL INFORMATION
Extremely well-kept, quality build, 1 owner, 3 bedroom, 2 full bath condo located in Remington Ridge in the Town of Ledgeview. Features include 1891 sq ft. popular open floor plan/flow. The kitchen/dinette has a cathedral ceiling, raised panel maple cabinets and backsplash. The dinette has patio doors that lead to the patio in the spacious and private backyard. The kitchen/dinette area flows into the living room with 9' ceilings. The primary suite has a tray ceiling, walk in closet and private bath. Partially finished lower level(ceiling is not finishing). Custom trim package. Lots of hardwood flooring on the main level. Silent floor joist system. New high efficient water heater in 2023. 2 car garage. This unit sits on an awesome lot!
- Type:
- Single Family
- Sq.Ft.:
- 2,697
- Status:
- Active
- Beds:
- 3
- Lot size:
- 7.4 Acres
- Year built:
- 1993
- Baths:
- 3.00
- MLS#:
- WIREX_RANW50298928
ADDITIONAL INFORMATION
Stunning farm house on 7.4 acres with outbuilding! Home showcases sunny eat-in kitchen with center island, walk-in pantry, and cozy sitting area. Inviting living room with wood burning fireplace. Main level primary suite with jetted tub and walk-in closet. Office space off of living room. Upper level features two bedrooms, full bathroom, and large bonus room. Convenient main level laundry. Breathtaking back yard patio with built in grill, pizza oven, and fireplace ideal for enjoying every season. Large barn outbuilding and storage shed on the property. Currently zoned as residential, agricultural, and commercial. Tons of options for this property! Parcels L-480-2 & L-480-3 included in sale. SQFT=Matterport measurements.
- Type:
- General Commercial
- Sq.Ft.:
- 8,400
- Status:
- Active
- Beds:
- n/a
- Lot size:
- 0.97 Acres
- Baths:
- MLS#:
- WIREX_RANW50298866
ADDITIONAL INFORMATION
Unlock the potential of your investment portfolio with this proposed 7-unit flex storage space, centrally located between De Pere and Wrightstown. Designed to cater to a diverse range of businesses and personal storage needs, this development opportunity offers versatile layouts, with each unit featuring 1,200 square feet and a 14-foot front-loading garage door, ideal for storage, light industrial use, or business operations. The site boasts excellent access to major highways, ample parking, and loading zones. Benefiting from high visibility and foot traffic, this rapidly growing commercial district is strategically positioned for excellent rental demand, making it making it a prime investment opportunity. Perfect for attracting a diverse tenant mix and ensure steady rental income.
$359,900
1222 S 9TH STREET De Pere, WI 54115
- Type:
- Single Family
- Sq.Ft.:
- 2,000
- Status:
- Active
- Beds:
- 3
- Lot size:
- 0.29 Acres
- Year built:
- 1996
- Baths:
- 3.00
- MLS#:
- WIREX_RANW50298837
ADDITIONAL INFORMATION
Located within minutes of West De Pere schools, step into this beautifully updated 3-bedroom, 2.5-bath ranch home with a bright and airy open floor plan. As of September 2024, the home boasts new paint, light fixtures, appliances, kitchen counters, backsplash, mirrors, doors, and vinyl plank flooring throughout. The master suite features a walk-in closet and a private bath with a shower. Downstairs, you?ll find a generously sized family room with brand-new carpeting, great for entertaining. Laundry is conveniently located on the main level. For a complete list of updates, see seller documents. Don?t miss the chance to make this home yours!
- Type:
- Single Family
- Sq.Ft.:
- 1,589
- Status:
- Active
- Beds:
- 3
- Lot size:
- 0.79 Acres
- Year built:
- 1953
- Baths:
- 2.00
- MLS#:
- WIREX_RANW50298677
ADDITIONAL INFORMATION
Imagine sitting in your back yard sipping your morning coffee watching the wildlife in the fields surrounding you...Your own little piece of paradise where you can see for miles.. Beautifully updated. A great chefs kitchen you will love to cook in as your views can be seen right from the kitchen counters!
- Type:
- Single Family
- Sq.Ft.:
- 1,976
- Status:
- Active
- Beds:
- 3
- Lot size:
- 0.45 Acres
- Year built:
- 2022
- Baths:
- 3.00
- MLS#:
- WIREX_RANW50298543
ADDITIONAL INFORMATION
This 3 bdrm, 2.5 bath w/ split bdrm ranch offers a large foyer that opens to the great rm, complete w/ a gas log fireplace & stone surround, along w/ tons of windows. The kitchen features stylish white painted cabinets, spacious walk-in pantry, backsplash & island w/ snack counter & all appliances. The primary suite offers a tray ceiling, private bath w/ walk-in tile shower, & dual vanity, along w/ a wall of windows allowing tons of natural light. Convenient 1st flr laundry rm that connects to primary suite & huge W-I closet. Each bdrm comes w/ generous walk-in closets & unique ceiling details. The back hall has a bench seat w/ stone accent. Central air, garage to basement access & sprinkler system. New 16x16 Trex deck overlooking the beautiful backyard, located on a cul de sac.
$289,900
801 S ERIE STREET De Pere, WI 54115
- Type:
- Multi-Family
- Sq.Ft.:
- 1,726
- Status:
- Active
- Beds:
- n/a
- Lot size:
- 0.23 Acres
- Year built:
- 1900
- Baths:
- MLS#:
- WIREX_RANW50298449
ADDITIONAL INFORMATION
Don't miss the opportunity to check out this upper/lower duplex in a prime De Pere location! Large porch and corner lot with plenty of curb-appeal. Lower level features first floor laundry, spacious eat-in kitchen, and spacious bedrooms! Upper level features eat-in kitchen, and a bedroom with bath. 2-stall detached garage and separate entrances. Heat/electric on separate meters, water is not separated
$224,900
802 SPRUCE STREET De Pere, WI 54115
- Type:
- Single Family
- Sq.Ft.:
- 1,248
- Status:
- Active
- Beds:
- 3
- Lot size:
- 0.21 Acres
- Year built:
- 1948
- Baths:
- 1.00
- MLS#:
- WIREX_RANW50298389
ADDITIONAL INFORMATION
Stop renting & own this great 1.5 story with 2 nice size bedrooms on the main floor or head upstairs for a larger primary or dorm style bedroom. Nicely updated kitchen w/stainless steel appliances, tile backsplash & tile floor. Tile tub/shower in the updated bath. Spacious living room perfect for a that larger TV. A great yard for pets, kids, hanging out, grilling & more. Oversized 2-car garage + room for additional parking ideal for the extra vehicles or toys. Add the easy access to highways, shopping, dining & more.
- Type:
- Single Family
- Sq.Ft.:
- 2,777
- Status:
- Active
- Beds:
- 5
- Lot size:
- 2.81 Acres
- Year built:
- 2004
- Baths:
- 4.00
- MLS#:
- WIREX_RANW50298356
ADDITIONAL INFORMATION
LOCATED ON A PRISTINE GORGEOUS 2.8+ ACRE WOODED RAVINE LOT, THIS CUSTOM BUILT RANCH HOME BOASTS ALL THE BELLS & WHISTLES!!! This picturesque setting offers an entertaining ready back yard w/ patio/fire pit, low town of Lawrence taxes and easy Hwy 41 access! The home features 5 spacious bedrooms, 3.5 baths, semi open concept living area w/ comfy living rm off the foyer entry, lg dining area and kitchen w/ custom maple cabinets. The master suite boasts a walk-in closet and master bath w/ separate shower/soaking tub. Enjoy a partial finished lower level w/ great entertaining area, full wet bar and plenty of storage. The 1,200+ sf garage has a polyaspartic coated floor and provides ample space for both vehicles & toys! This home is an entertainer's dream w/ both luxury & comfort! A MUST SEE!!
$399,900
2808 BAIN COURT De Pere, WI 54115
- Type:
- Single Family
- Sq.Ft.:
- 1,890
- Status:
- Active
- Beds:
- 3
- Lot size:
- 1.55 Acres
- Year built:
- 1900
- Baths:
- 3.00
- MLS#:
- WIREX_RANW50298352
ADDITIONAL INFORMATION
Discover your perfect retreat in the heart of DePere! This beautifully maintained farmhouse home offers modern amenities in a tranquil setting, with quick access to local parks, schools, and shopping. Featuring 3 spacious bedrooms and 2.5 baths on a large 1.5 acre lot, it provides ample space for the whole family. The kitchen is a chef's delight, equipped with a gas stove, an island for extra prep space, and plenty of storage. Retreat to the luxurious 1st floor primary suite, complete with a private bath and a walk-in closet. Natural light fills the home through new windows, while the cozy living room invites you to gather around the warm gas fireplace on chilly evenings. The expansive 3+ stall garage offers 100 amp service, a gas heater, a back garage door, and additional side storage.
| Information is supplied by seller and other third parties and has not been verified. This IDX information is provided exclusively for consumers personal, non-commercial use and may not be used for any purpose other than to identify perspective properties consumers may be interested in purchasing. Copyright 2024 - Wisconsin Real Estate Exchange. All Rights Reserved Information is deemed reliable but is not guaranteed |
De Pere Real Estate
The median home value in De Pere, WI is $400,000. This is higher than the county median home value of $268,900. The national median home value is $338,100. The average price of homes sold in De Pere, WI is $400,000. Approximately 60.67% of De Pere homes are owned, compared to 35.71% rented, while 3.62% are vacant. De Pere real estate listings include condos, townhomes, and single family homes for sale. Commercial properties are also available. If you see a property you’re interested in, contact a De Pere real estate agent to arrange a tour today!
De Pere, Wisconsin has a population of 25,216. De Pere is more family-centric than the surrounding county with 33.3% of the households containing married families with children. The county average for households married with children is 31.53%.
The median household income in De Pere, Wisconsin is $74,799. The median household income for the surrounding county is $68,799 compared to the national median of $69,021. The median age of people living in De Pere is 36 years.
De Pere Weather
The average high temperature in July is 80.1 degrees, with an average low temperature in January of 8.6 degrees. The average rainfall is approximately 30 inches per year, with 46.1 inches of snow per year.
