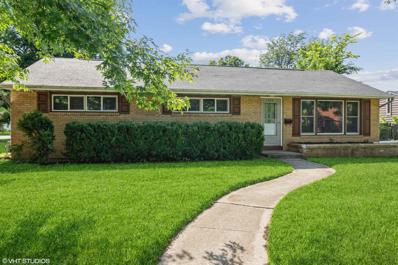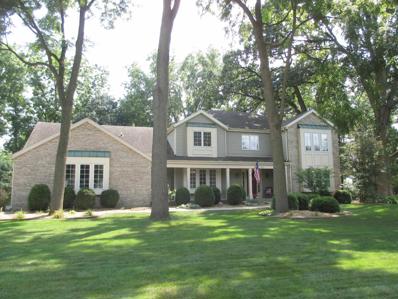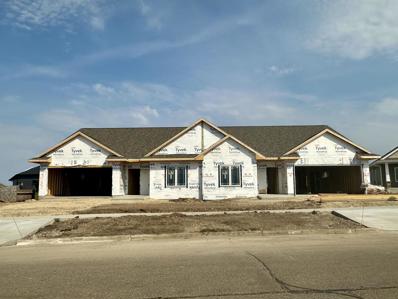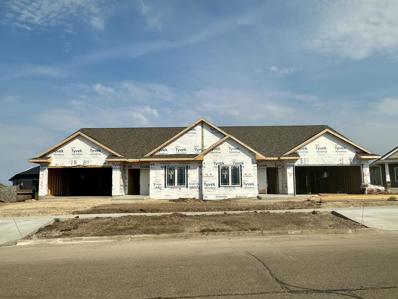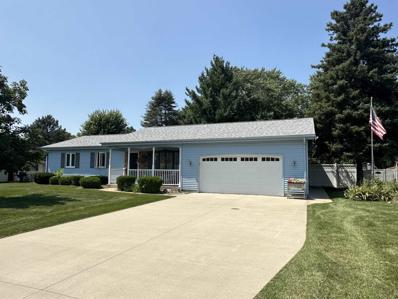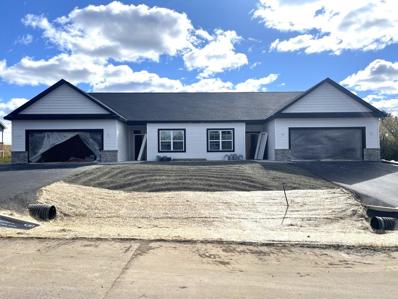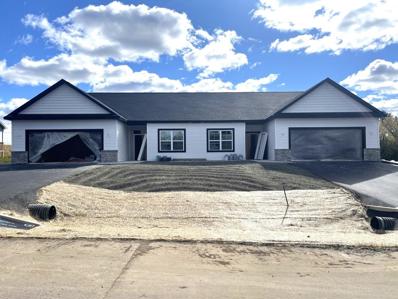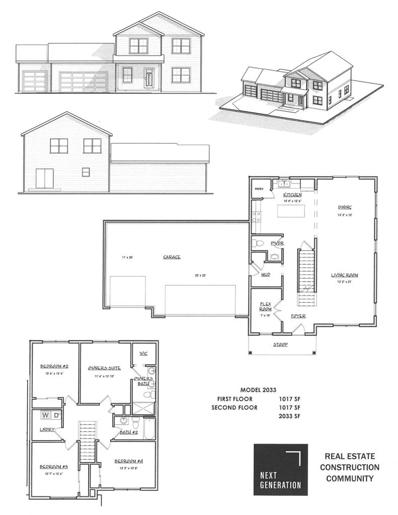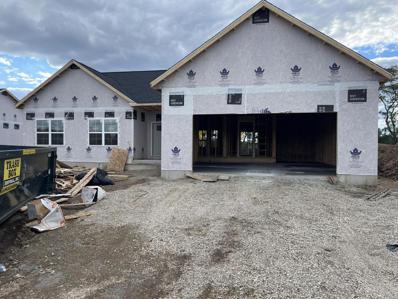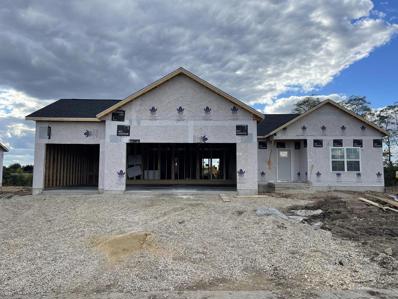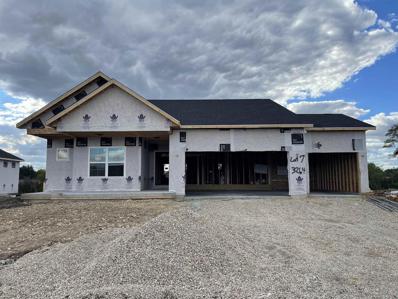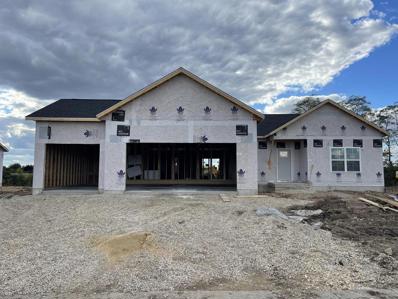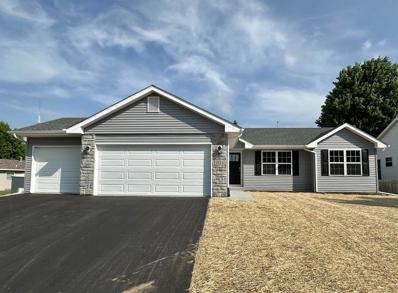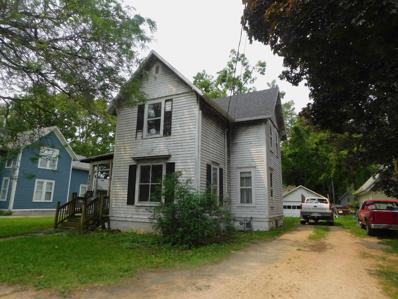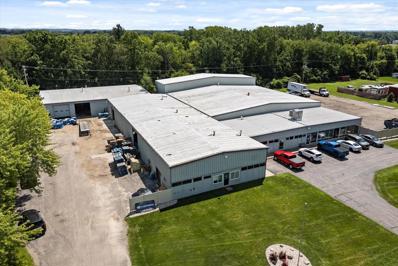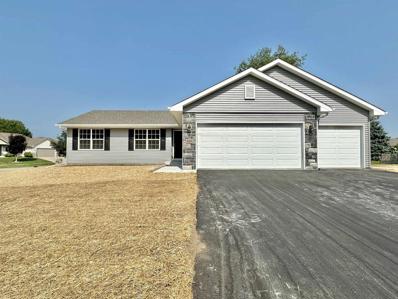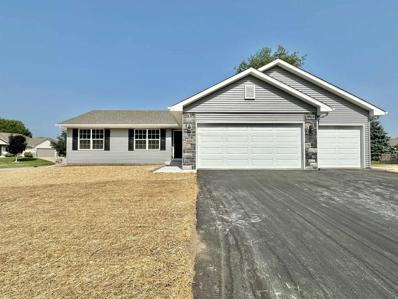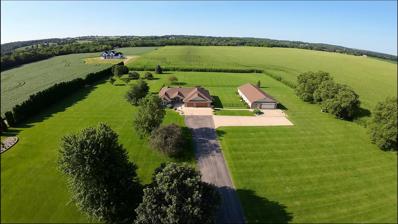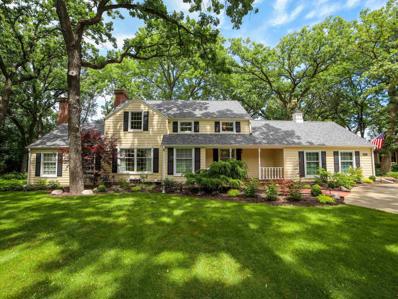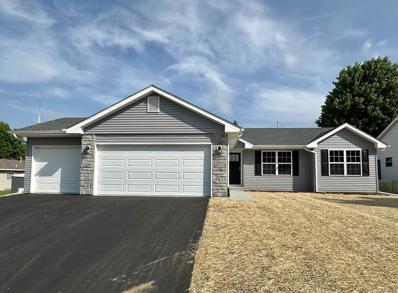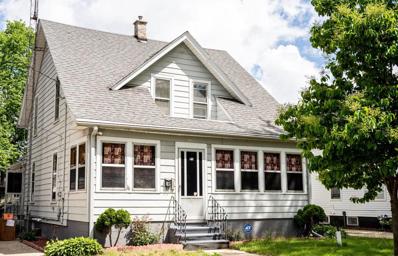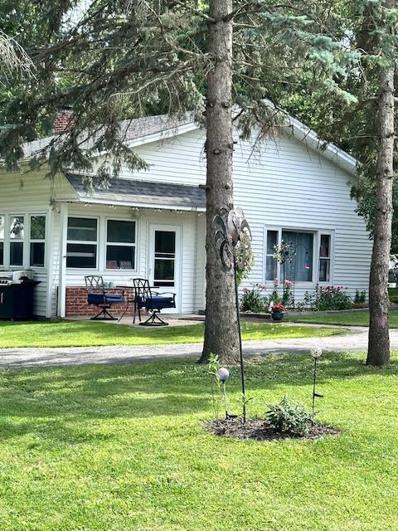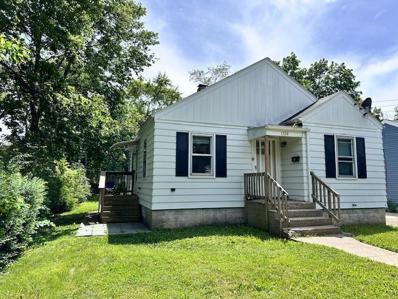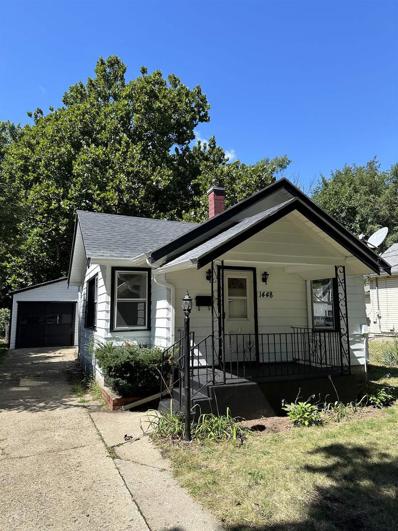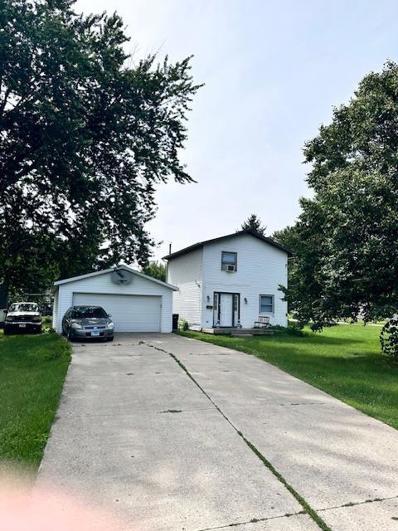Beloit WI Homes for Rent
$225,000
1966 Prairie Avenue Beloit, WI 53511
- Type:
- Single Family
- Sq.Ft.:
- 1,490
- Status:
- Active
- Beds:
- 3
- Lot size:
- 0.14 Acres
- Year built:
- 1953
- Baths:
- 1.00
- MLS#:
- WIREX_SCW1983200
ADDITIONAL INFORMATION
Take a look at this move-in ready 3 bedroom brick ranch today! Spacious open living room and dining room. Brand new kitchen offers new cabinets, solid surface counters and tile back splash. Great main floor den with fireplace. Interior is freshly painted and there is new flooring throughout main floor. Basement can easily offer more living space and has been professionally water proofed. Other recent major updates include new windows, new furnace and central air. 2 car detached garage. You won't want to miss out on this home! This is a Fannie Mae Homepath Property.
$499,900
2512 Camelot Court Beloit, WI 53511
- Type:
- Single Family
- Sq.Ft.:
- 3,436
- Status:
- Active
- Beds:
- 4
- Lot size:
- 0.66 Acres
- Year built:
- 1990
- Baths:
- 3.50
- MLS#:
- WIREX_SCW1983195
- Subdivision:
- REGAL OAKS
ADDITIONAL INFORMATION
Quality construction, 2 story custom built home.4 bedrooms 3 full and 2 1/2 baths, conveniently located in Regal Oaks Sub. on a cul-de-sac. Has everything you could want, step inside and be amazed. Crown molding, chair rail, 6 panel doors, granite counter tops, hardwood/tile floors. skylights, built in bench seats, walk in pantry, 1st floor laundry, stairs in foyer & back of house. Large formal dining room, beautiful sunroom, deck with large beautifully landscaped/wooded backyard. Bathrooms updated, study/exercise room off master suite. Private 2nd bedroom/full bath . Bonus room off living room. (Use your imagination) Perfect home for entertaining and enjoying life. Full basement unfinished /extra space for future projects and storage.
- Type:
- Condo
- Sq.Ft.:
- 1,451
- Status:
- Active
- Beds:
- 2
- Year built:
- 2024
- Baths:
- 2.00
- MLS#:
- WIREX_SCW1983006
ADDITIONAL INFORMATION
Under Construction! Quality built condo in Turner School District, Blackhawk Run. Buyer may choose Quartz/granite counters, cabinets, and colors. This condo is similar to the ones on Blue Jay Ct, with Certain feed vinyl siding, patio, landscaped and seeded yard, steel insulated entry doors, Aluminum soffit and fascia, and more. Condo dues are $200.00 per month. There is a $400.00 start up condo association fee due at closing.
- Type:
- Condo
- Sq.Ft.:
- 1,451
- Status:
- Active
- Beds:
- 2
- Year built:
- 2024
- Baths:
- 2.00
- MLS#:
- WIREX_SCW1983004
ADDITIONAL INFORMATION
Under Construction! Quality built condo in Turner School District, Blackhawk Run. Buyer may choose Quartz/granite counters, cabinets, and colors. This condo is similar to the ones on Blue Jay Ct, with Certain feed vinyl siding, patio, landscaped and seeded yard, steel insulated entry doors, Aluminum soffit and fascia, and more. Condo dues are $200.00 per month. There is a $400.00 start up condo association fee due at closing.
$295,900
631 E Holly Road Beloit, WI 53511
- Type:
- Single Family
- Sq.Ft.:
- 1,528
- Status:
- Active
- Beds:
- 3
- Lot size:
- 0.29 Acres
- Year built:
- 1971
- Baths:
- 1.50
- MLS#:
- WIREX_SCW1982629
ADDITIONAL INFORMATION
BACK ON THE MARKET!! FINANCING FELL THROUGH....This beautiful 3 bedroom ranch is located in the Turner School District and Garden Village, this home has many updates and improvements such as: New Roof in 2023, New Fence, Seller created a 1st floor laundry off of great room, Newer A/C and Furnace, 7 new Kolbe Windows, New concrete driveway, New hard surface counter tops in 2019, and Bosch dishwasher. A new composite deck was added in 2024. This home is move in ready and so well maintained. It offers a living room, and great room with a wood burning fireplace. Full basement has tons of storage space or space that could be easily finished.
$309,900
716 Kelsey Road Beloit, WI 53511
- Type:
- Condo
- Sq.Ft.:
- 1,493
- Status:
- Active
- Beds:
- 2
- Year built:
- 2023
- Baths:
- 2.00
- MLS#:
- WIREX_SCW1982564
ADDITIONAL INFORMATION
Estimated Completion Date November 2024. Quality New Build by Next Generation Construction in the newly developed Riverstone Subdivision! Beautiful side by side duplex style condo or "Twin Home" w/Zero step entry from fully finished garage! Open concept w/White doors & Trim throughout! Large Great room w/Tray ceiling & Corner Gas Fireplace. Nice Eat-in kitchen w/Separate dining area, Center island, Quartz counters, Large Corner Pantry, Soft-Close cabinets & Stainless appliances. Primary suite w/ Private bath, Walk-in closet, Double vanity & Walk-in shower! Main floor laundry/Mudroom! Partially Exposed Lower level is Studded, Insulated & Roughed-in for future bath & bedroom. Wooden deck & Stairs from main level to fine grade & Hydroseeded yard. Great curb appeal & Location w/Turner schools.
$309,900
714 Kelsey Road Beloit, WI 53511
- Type:
- Condo
- Sq.Ft.:
- 1,493
- Status:
- Active
- Beds:
- 2
- Year built:
- 2023
- Baths:
- 2.00
- MLS#:
- WIREX_SCW1982563
ADDITIONAL INFORMATION
Estimated Completion Date November, 2024...Quality New Build by Next Generation Construction in the newly developed Riverstone Subdivision! Beautiful side by side duplex style condo or "Twin Home" w/ Zero step entry from fully finished garage! Open concept w/ White doors & Trim throughout! Large Great room w/ Tray ceiling & Corner Gas Fireplace. Nice Eat-in kitchen w/ Separate dining area, Center island, Quartz counters, Large Corner Pantry, Soft-Close cabinets & Stainless appliances. Primary suite w/ Private bath, Walk-in closet, Double vanity & Walk-in shower! Main floor laundry/Mudroom! Partially Exposed Lower level is Studded, Insulated & Roughed-in for future bath & bedroom. Wooden deck & Stairs from main level to hydroseeded yard. Great curb appeal & Location w/ Turner schools. Lot#3
- Type:
- Single Family
- Sq.Ft.:
- 2,033
- Status:
- Active
- Beds:
- 4
- Lot size:
- 0.3 Acres
- Year built:
- 2023
- Baths:
- 2.50
- MLS#:
- WIREX_SCW1982570
- Subdivision:
- GARDEN PRAIRIE
ADDITIONAL INFORMATION
Estimated Completion Date October, 2024...Quality New build by Next Generation Construction in Garden Prairie Subdivision near Turner Schools! Beautiful 4-bedroom, 3-bath Contemporary 2-Story home w/ Nice 3-car garage! Open concept w/ White doors & Trim throughout! Large Great room, Spacious Eat-in kitchen w/ Separate dining area, Center island, Quartz counters, Corner Pantry, Custom cabinetry & Stainless appliances. Main floor Mudroom from Garage plus main level Flex room & Powder room! Primary suite w/ Private bath, Walk-in closet, Double vanity & Walk-in shower! Upstairs laundry conveniently located near all 4 bedrooms. Lower level is Studded, Insulated & Roughed-in for future bath & possible 5th bedroom or office! Fine Grade & Hydroseeded Yard Lot #11GP
- Type:
- Single Family
- Sq.Ft.:
- 1,409
- Status:
- Active
- Beds:
- 3
- Lot size:
- 0.3 Acres
- Year built:
- 2023
- Baths:
- 2.00
- MLS#:
- WIREX_SCW1982569
- Subdivision:
- GARDEN PRAIRIE
ADDITIONAL INFORMATION
Estimated Completion Date November, 2024...Quality New build by Next Generation Construction in Garden Prairie Subdivision near Turner Schools! Beautiful 3-bedroom ranch w/ Oversized Bump-out 2-car garage! Open concept w/ White doors & trim throughout! Large Great room w/ Tray ceiling. Nice Eat-in kitchen w/ Separate dining area, Center island, Quartz counters, Pantry, Soft-Close cabinetry & Stainless appliances. Main floor laundry/Mudroom! Primary suite w/Private bath, Walk-in closet, Double vanity & Walk-in shower. Lower level is Studded, Insulated & Roughed-in for future bath plus Egress for possible 4th bedroom! Great curb appeal & Location! Lot#9 GP
- Type:
- Single Family
- Sq.Ft.:
- 1,716
- Status:
- Active
- Beds:
- 3
- Lot size:
- 0.3 Acres
- Year built:
- 2023
- Baths:
- 2.00
- MLS#:
- WIREX_SCW1982567
- Subdivision:
- GARDEN PRAIRIE
ADDITIONAL INFORMATION
Estimated Completion Date November, 2024...Quality New build by Next Generation Construction in Garden Prairie Subdivision near Turner Schools! Beautiful Split bedroom ranch w/ Nice 3-car attached garage. Open concept w/ White doors & Trim throughout...Large Great room w/ Vaulted ceiling. Spacious Eat-in kitchen w/ Separate dining area, Center island, Quartz counters, Corner Pantry, Soft-Close cabinets & Stainless appliances. Main floor laundry/Mudroom...Primary suite w/ Private bath, Walk-in closet, Double vanity & Walk-in shower! Lower level is Studded, Insulated & Roughed-in for future bath plus Egress window for possible 4th bedroom. Fine Grade & Hydroseeded Yard. Lot #8 GP
- Type:
- Single Family
- Sq.Ft.:
- 1,669
- Status:
- Active
- Beds:
- 3
- Lot size:
- 0.3 Acres
- Year built:
- 2023
- Baths:
- 2.00
- MLS#:
- WIREX_SCW1982566
- Subdivision:
- GARDEN PRAIRIE
ADDITIONAL INFORMATION
Estimated Completion Date November, 2024...Quality New build by Next Generation Construction in Garden Prairie Subdivision near Turner Schools! Beautiful Split bedroom "Farm House" style ranch w/ Nice 3-car attached garage! Open concept w/ White doors & Trim throughout. Large Great room w/ Vaulted ceiling & Corner Gas Fireplace! Spacious Eat-in kitchen w/Corner pantry, Center island, Quartz counters, Soft-Close cabinets & Stainless appliances. Primary suite w/Private bath, Double vanity & Walk-in shower plus Walk-in closet w/Pocket access to Main floor laundry & Mudroom area! Nice Foyer from main entrance w/ Pocket office area. Lower level is Studded, Insulated & Roughed-in for future bath plus Egress for possible 4th bedroom. Fine Grade & Hydroseed. Great curb appeal & Location!!! Lot #7
- Type:
- Single Family
- Sq.Ft.:
- 1,718
- Status:
- Active
- Beds:
- 3
- Lot size:
- 0.3 Acres
- Year built:
- 2024
- Baths:
- 2.00
- MLS#:
- WIREX_SCW1982565
- Subdivision:
- GARDEN PRAIRIE
ADDITIONAL INFORMATION
Estimated Completion Date November, 2024...Quality New build by Next Generation Construction in Garden Prairie Subdivision near Turner Schools! Beautiful Split bedroom ranch w/ Nice 3-car attached garage. Open concept w/ White doors & Trim throughout...Large Great room w/ Vaulted ceiling & Gas Fireplace. Spacious Eat-in kitchen w/ Separate dining area, Center island, Quartz counters, Corner Pantry, Soft-Close cabinets & Stainless appliances. Main floor laundry/Mudroom...Primary suite w/ Private bath, Walk-in closet, Double vanity & Walk-in shower! Lower level is Studded, Insulated & Roughed-in for future bath plus Egress window for possible 4th bedroom, fine grade & hydroseed. Great location & Curb appeal...Lot #6 GP
- Type:
- Single Family
- Sq.Ft.:
- 1,264
- Status:
- Active
- Beds:
- 3
- Lot size:
- 0.27 Acres
- Baths:
- 2.00
- MLS#:
- WIREX_SCW1982325
ADDITIONAL INFORMATION
NEW CONSTRUCTION! 4' added to depth of garages! Estimated completion in January 2025. Step into this thoughtfully designed home featuring an open layout with cathedral ceilings and abundant natural light. The spacious kitchen includes a breakfast bar island, perfect for casual dining. The laundry room is conveniently located near the oversized, extra-deep 3-car garage. Enjoy relaxing on the private deck off the living room. The basement has an egress window, making it ready for a potential 4th bedroom. Located just minutes from grocery stores, restaurants, and parks.
- Type:
- Single Family
- Sq.Ft.:
- 1,344
- Status:
- Active
- Beds:
- 3
- Lot size:
- 0.19 Acres
- Year built:
- 1828
- Baths:
- 1.50
- MLS#:
- WIREX_SCW1982050
- Subdivision:
- L 12 B 1 WALKERS ADD
ADDITIONAL INFORMATION
Spacious 3-bed home. Great location in the historical district of Beloit, WI. Less than 5 min from Downtown and near to the river. Ready for an Investor for this home back to life!! New Roof.
$1,450,000
2785 Park AVENUE Beloit, WI 53511
- Type:
- General Commercial
- Sq.Ft.:
- 27,900
- Status:
- Active
- Beds:
- n/a
- Lot size:
- 2.26 Acres
- Year built:
- 1970
- Baths:
- MLS#:
- WIREX_METRO1884593
ADDITIONAL INFORMATION
Great opportunity for owner/user with income from existing tenant. Available space includes crane rails and beam, bus bars, andtrench drains. 15,000 SF unit Available Q1 2025 Overhead Doors - EIGHT (8) Total Bathrooms - FIVE (5) Total Monument Sign
- Type:
- Single Family
- Sq.Ft.:
- 1,242
- Status:
- Active
- Beds:
- 3
- Lot size:
- 0.28 Acres
- Year built:
- 2024
- Baths:
- 2.00
- MLS#:
- WIREX_SCW1981881
- Subdivision:
- WESTERN HILLS
ADDITIONAL INFORMATION
New Construction! APRPOX COMPLETION DATE FEB 2025. Enjoy modern living in this beautifully crafted 3-bedroom, 2-bathroom home with 1,242 sq. ft. of space. The open layout features a spacious living area and a stylish kitchen with a breakfast bar island. There?s a convenient laundry room off the 3-car garage. Relax on your private deck. The basement is ready for a third bathroom and has an egress window for natural light. Located on a quiet street but just minutes from grocery stores, restaurants, and parks. Experience peaceful living with easy access to all amenities. Don't miss your chance to make this stunning home yours!
- Type:
- Single Family
- Sq.Ft.:
- 1,242
- Status:
- Active
- Beds:
- 3
- Lot size:
- 0.26 Acres
- Year built:
- 2024
- Baths:
- 2.00
- MLS#:
- WIREX_SCW1981872
- Subdivision:
- WESTERN HILLS
ADDITIONAL INFORMATION
**New Construction in a Prime Location!** Modern living in this beautifully crafted 3-bedroom, 2-bathroom home, boasting 1,242 sq. ft. of thoughtfully designed space. The open concept layout creates a spacious living area to the stylish kitchen, with a breakfast bar island perfect for family gatherings. Convenient Laundry room off of the 3 car garage Step outside to your private deck, ideal for relaxing. Basement is plumbed for the 3rd bathroom and includes an egress window, making it light & bright. Nestled on a quiet street, but just minutes away from grocery stores, restaurants, and parks. Enjoy the best of both worlds with peaceful living and easy access to all the amenities you need. Don't miss the opportunity to make this stunning new construction your forever home!
- Type:
- Single Family
- Sq.Ft.:
- 4,934
- Status:
- Active
- Beds:
- 4
- Lot size:
- 17.38 Acres
- Year built:
- 1995
- Baths:
- 3.50
- MLS#:
- WIREX_SCW1981738
ADDITIONAL INFORMATION
Custom, stunning, spacious, and the list could go on with the amazing features that this immaculate property has to offer. Situated on nearly 20 acres in the Town of Turtle, this custom built home boasts 4 bedrooms, a large formal office, plenty of bathrooms, and meticulously crafted wood work around the house. Honduran Mahogany, Bird's Eye Maple, Elm Burl, and more accentuate this one-of-a-kind home. Need some more space, or the functionality of a 35x70 workshop? You got it! Just steps off the main property sits the workshop/office space one could only dream of. Time to relax? Enjoy sunrises and sunsets on your south facing patio. Perfect for entertaining, or enjoying privacy, peace, and quiet. This property is truly a paradise and one you will want to see right away.
$549,900
2311 E RIDGE Road Beloit, WI 53511
- Type:
- Single Family
- Sq.Ft.:
- 3,100
- Status:
- Active
- Beds:
- 4
- Lot size:
- 1.48 Acres
- Year built:
- 1939
- Baths:
- 2.50
- MLS#:
- WIREX_SCW1981527
ADDITIONAL INFORMATION
Stunning Cape Cod Home with Custom Details and Large Yard! Don't miss the chance to own this exceptional property in a coveted location! This beautiful Cape Cod-style home offers 3100 square feet of space, complete with four bedrooms and three bathrooms including a luxurious master suite that features a spa-inspired bathroom. Experience culinary excellence in the gourmet kitchen boasting granite countertops and top-of-the-line appliances- The formal dining room, living room, and family room are elegantly designed with hardwood floors and cozy fireplaces. Set on a peaceful and private 1.5-acre lot surrounded by mature trees and manicured gardens, brick patio and garden pond. Adjacent to Turtle Creek's scenic walking path ideal for those who love the outdoors and staying active.
- Type:
- Single Family
- Sq.Ft.:
- 1,264
- Status:
- Active
- Beds:
- 3
- Lot size:
- 0.27 Acres
- Baths:
- 2.00
- MLS#:
- WIREX_SCW1981326
ADDITIONAL INFORMATION
New Construction in a Prime Location! Modern living in this beautifully crafted 3-bed, 2-bath home with thoughtfully designed space. The open concept layout creates a spacious living area to the stylish kitchen, with a breakfast bar island perfect for family gatherings. Convenient Laundry room off of the 3 car oversized garage. Step outside to your private deck, ideal for relaxing. Basement is plumbed for the 3rd bathroom and includes an egress window, making it light & bright. Nestled on a quiet street, but just minutes away from grocery stores, restaurants, and parks. In this model the garage is extra deep allowing for more storage. Don't miss the opportunity to make this stunning new construction your forever home! completion January 2025
$185,000
529 Vernon Avenue Beloit, WI 53511
- Type:
- Single Family
- Sq.Ft.:
- 1,554
- Status:
- Active
- Beds:
- 4
- Lot size:
- 0.24 Acres
- Year built:
- 1900
- Baths:
- 2.00
- MLS#:
- WIREX_SCW1981044
ADDITIONAL INFORMATION
This home may seem small but it has room for it all! With 4 bedrooms and 2 baths, even a large group can feel comfortable here. You will love having room to roam in the spacious, fully fenced back yard and there is plenty of space in the large detached garage for all of your toys! An new furnace and increased insulation in the ceiling and some walls means you will stay toasty all winter.
$174,000
218 W Dawson Avenue Beloit, WI 53511
- Type:
- Single Family
- Sq.Ft.:
- 1,318
- Status:
- Active
- Beds:
- 3
- Lot size:
- 0.16 Acres
- Year built:
- 1910
- Baths:
- 1.50
- MLS#:
- WIREX_SCW1980525
ADDITIONAL INFORMATION
Nice area steps away from the Rock River. Everything is on one floor. 3 bedrooms, 2 bathrooms and main floor laundry. Oversized living room. Huge enclosed front porch porch. Includes lot next door. Possibly able to add a garage with correct permits and permissions. Town of Beloit. Plenty of room. Circular drive. Extra Parcel #004 100060
$135,000
1330 Kenwood Avenue Beloit, WI 53511
- Type:
- Single Family
- Sq.Ft.:
- 694
- Status:
- Active
- Beds:
- 2
- Lot size:
- 0.14 Acres
- Year built:
- 1947
- Baths:
- 1.00
- MLS#:
- WIREX_SCW1980522
ADDITIONAL INFORMATION
Comfortable home with maintenance-free exterior. Nice sized backyard. Close to Vernon Park. 10 blocks to ABC Supply Stadium.
$139,900
1448 Hackett Street Beloit, WI 53511
- Type:
- Single Family
- Sq.Ft.:
- 1,385
- Status:
- Active
- Beds:
- 2
- Lot size:
- 0.14 Acres
- Year built:
- 1928
- Baths:
- 1.00
- MLS#:
- WIREX_SCW1980521
ADDITIONAL INFORMATION
Krueger Golf Course out your front door! Close to the park and pool. Freshly painted exterior. Newer roof. Split bedroom floor plan. Nicely updated. Fenced yard with patio. Gorgeous Sycamore tree in the fenced backyard.
$157,700
1660 Grant Street Beloit, WI 53511
- Type:
- Single Family
- Sq.Ft.:
- 960
- Status:
- Active
- Beds:
- 2
- Lot size:
- 0.38 Acres
- Year built:
- 1948
- Baths:
- 1.50
- MLS#:
- WIREX_SCW1980520
ADDITIONAL INFORMATION
Large corner lot with space for potential future expansion. Modern interior. Bathroom on each floor. Full bathroom attached to primary bedroom. Open concept. Main floor laundry. 2 car garage plus storage shed. Newer Metal roof.
| Information is supplied by seller and other third parties and has not been verified. This IDX information is provided exclusively for consumers personal, non-commercial use and may not be used for any purpose other than to identify perspective properties consumers may be interested in purchasing. Copyright 2024 - Wisconsin Real Estate Exchange. All Rights Reserved Information is deemed reliable but is not guaranteed |
Beloit Real Estate
The median home value in Beloit, WI is $144,500. This is lower than the county median home value of $225,500. The national median home value is $338,100. The average price of homes sold in Beloit, WI is $144,500. Approximately 54.58% of Beloit homes are owned, compared to 38.87% rented, while 6.55% are vacant. Beloit real estate listings include condos, townhomes, and single family homes for sale. Commercial properties are also available. If you see a property you’re interested in, contact a Beloit real estate agent to arrange a tour today!
Beloit, Wisconsin 53511 has a population of 36,567. Beloit 53511 is more family-centric than the surrounding county with 28.31% of the households containing married families with children. The county average for households married with children is 28.01%.
The median household income in Beloit, Wisconsin 53511 is $52,097. The median household income for the surrounding county is $65,518 compared to the national median of $69,021. The median age of people living in Beloit 53511 is 33.5 years.
Beloit Weather
The average high temperature in July is 82.9 degrees, with an average low temperature in January of 11.3 degrees. The average rainfall is approximately 36.2 inches per year, with 33.9 inches of snow per year.
