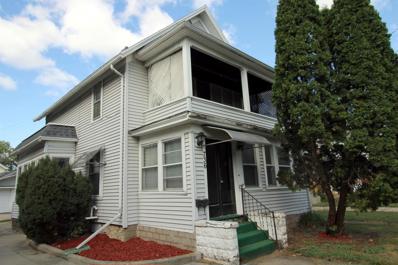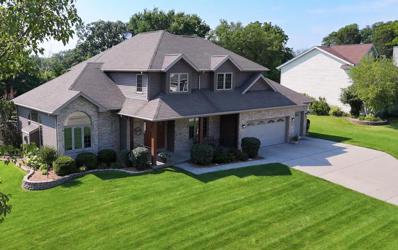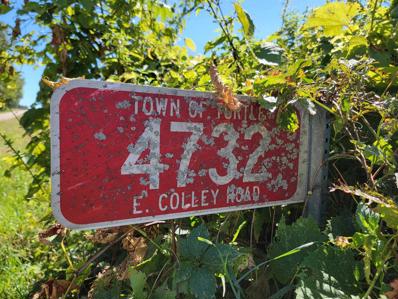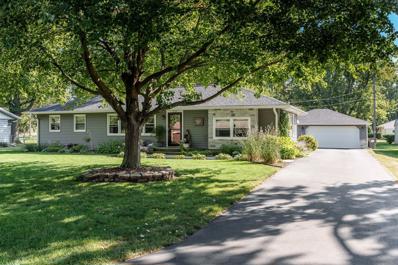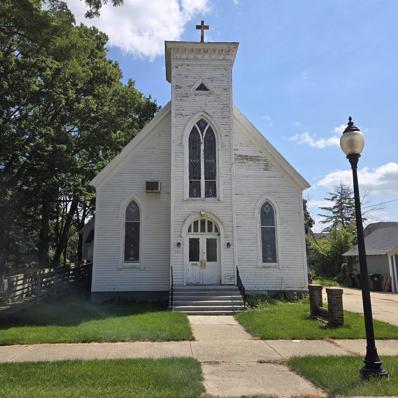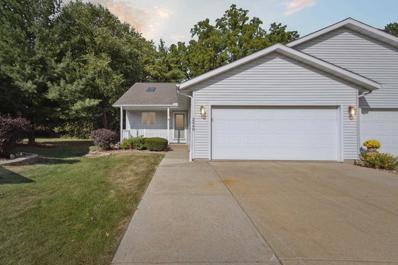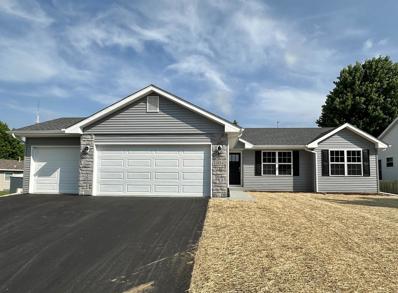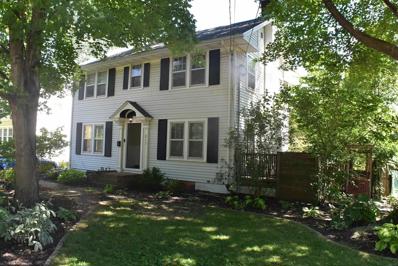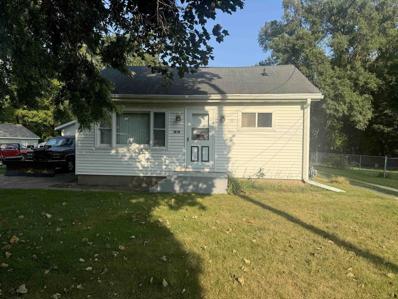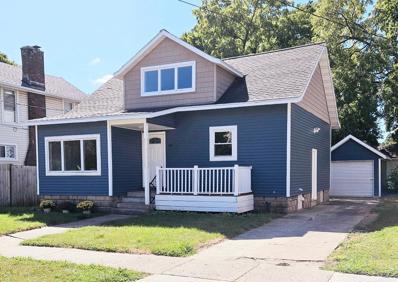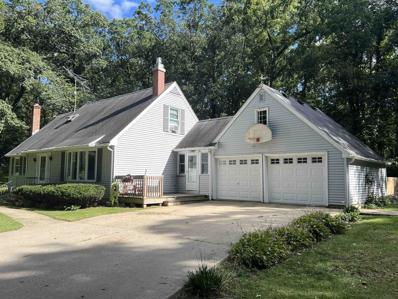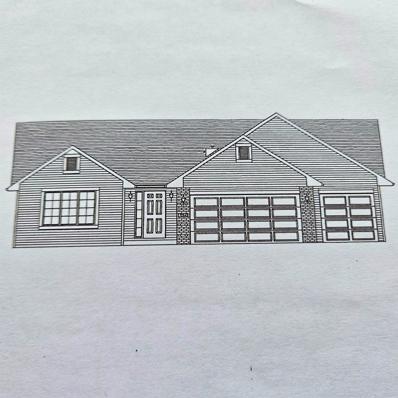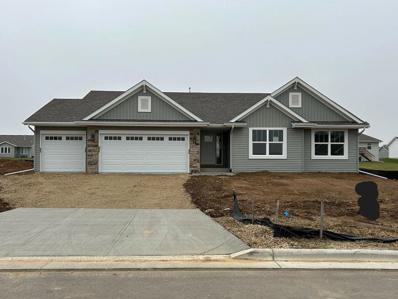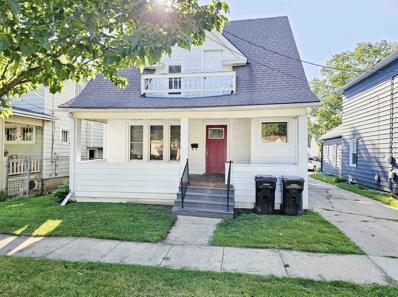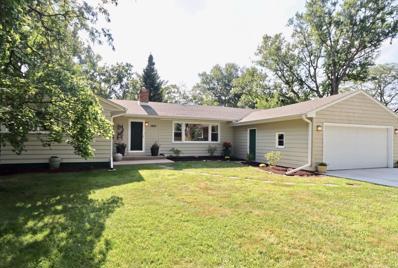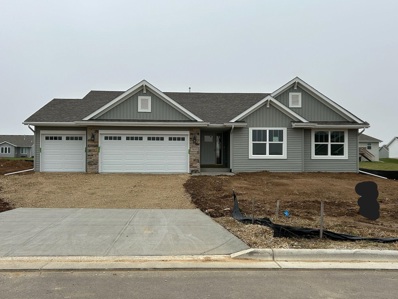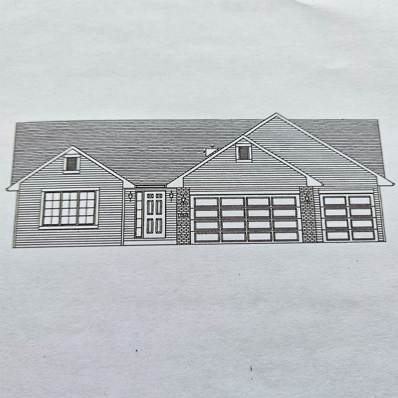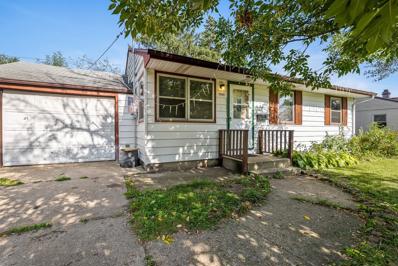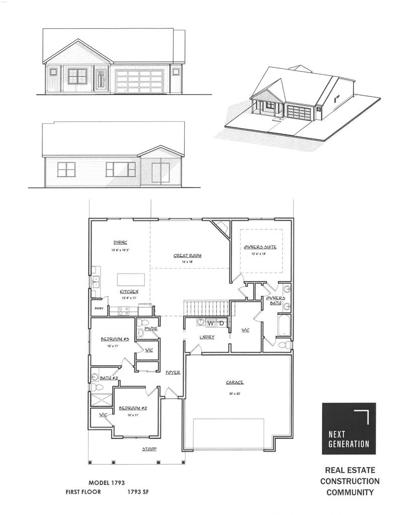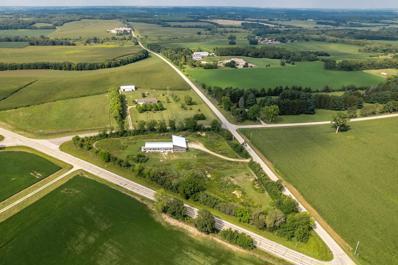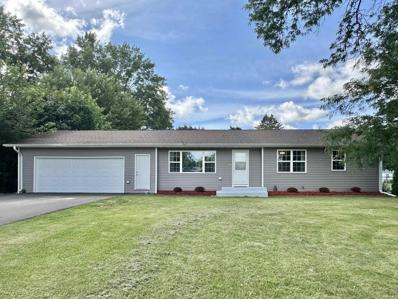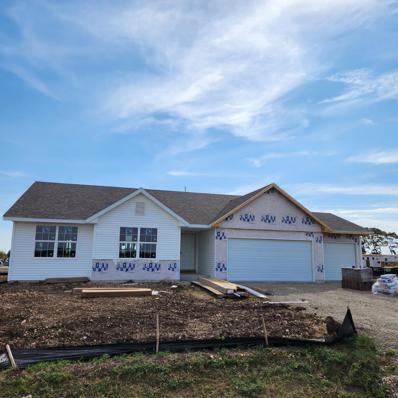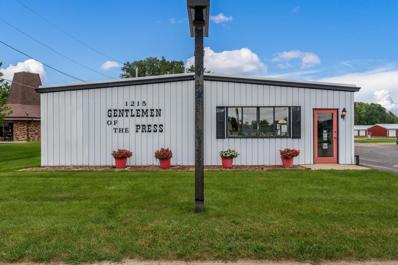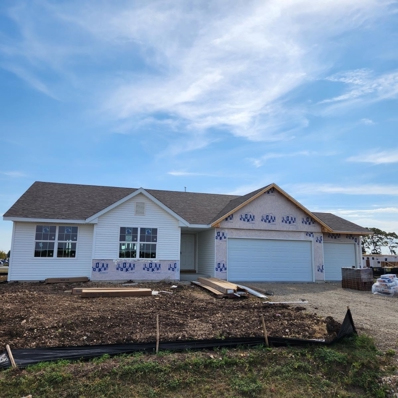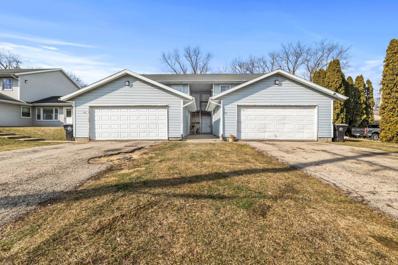Beloit WI Homes for Rent
$150,000
736 Hackett Street Beloit, WI 53511
- Type:
- Single Family
- Sq.Ft.:
- 1,629
- Status:
- Active
- Beds:
- 4
- Lot size:
- 0.14 Acres
- Year built:
- 1880
- Baths:
- 2.00
- MLS#:
- WIREX_SCW1986399
ADDITIONAL INFORMATION
Lots of room for everyone. Move in ready. Original woodwork well maintained. Newer flooring throughout first floor. Updated 1st floor bath and new Kitchen Cabinets in 2022. There are separate meters for electric. 1st floor has central air. 2nd floor has window air. This house used to be a 2 unit so the upper kitchen is mostly in tack making it a perfect fit for an in-law suite or an air bnb. There are two front porches. Upper is not enclosed, lower is enclosed. The detached 3 car garage has plenty of room for cars and toys. NO FHA/VA due to peeling paint. Seller is providing a limited Home Warranty.
$514,900
2712 Sarah Lane Beloit, WI 53511
- Type:
- Single Family
- Sq.Ft.:
- 3,363
- Status:
- Active
- Beds:
- 4
- Lot size:
- 0.5 Acres
- Year built:
- 2004
- Baths:
- 3.50
- MLS#:
- WIREX_SCW1986354
- Subdivision:
- THE OAKS
ADDITIONAL INFORMATION
Offer, Bump.This one owner 2x6 construction home has been meticulously cared for and is waiting for you. This exquisite property is located in The Oaks subdivision and is a testament to quality craftsmanship. Featuring 4 spacious bedrooms and 3.5 bathrooms spread across an impressive 3,363 square feet, this home offers ample space for comfortable living and entertaining. Take pride in your outdoor space while enjoying sunsets on the westward facing sprawling deck & bar with Turtle Creek in the distance. The spacious master suite offers a jetted tub, wic and double vanity. The recently finished basement is another standout feature of this inviting property. The handmade doors, trim, and accents crafted from 100-year-old pine add a unique charm and character that simply can't be replicated.
- Type:
- Land
- Sq.Ft.:
- n/a
- Status:
- Active
- Beds:
- n/a
- Lot size:
- 2.11 Acres
- Baths:
- MLS#:
- WIREX_SCW1986296
- Subdivision:
- TURTLE ROCK ESTATES
ADDITIONAL INFORMATION
Upscale subdivision with Turtle Township taxes, Clinton Schools & rural living yet close to everything! Choose your own builder for this 2.11 acre lot perfect for an exposed LL with views of rolling hills! No neighbor to the West & you'll be out of reach from your neighbors in other directions! Electric & gas at lot line. Will require well & mound septic (perk done).
$339,900
2525 E Hill Road Beloit, WI 53511
- Type:
- Single Family
- Sq.Ft.:
- 1,913
- Status:
- Active
- Beds:
- 3
- Lot size:
- 0.36 Acres
- Year built:
- 1955
- Baths:
- 1.50
- MLS#:
- WIREX_SCW1986165
- Subdivision:
- PT SE 1/4 OAKRIDGE ADDITION LOT 23
ADDITIONAL INFORMATION
PRIDE OF OWNERSHIP SHINES THROUGH...Be prepared to be WOWED like you are walking into a Better Homes and Gardens magazine. Everything has been remodeled or replaced from, windows throughout, kitchen remodel in 2019, living room with gas insert for the fireplace, flooring, paint, solid panel wood doors and trim, water heater/furnace in 2022, water softener in 2023, an additional 200 amp service added, new exterior on house and garage in 2020, beautifully landscaped, new blacktop driveway(2018) Seal coated in 2023. New concrete sidewalk and patio in 2018 and new roof on garage and house in 2020 AND SO MUCH MORE!. Please see attached update list in docs. Seller needs a November 29th closing.
$100,000
717 Bluff Street Beloit, WI 53511
- Type:
- Single Family
- Sq.Ft.:
- 2,996
- Status:
- Active
- Beds:
- n/a
- Lot size:
- 0.2 Acres
- Year built:
- 1877
- Baths:
- 0.50
- MLS#:
- WIREX_SCW1986007
ADDITIONAL INFORMATION
Ever wanted to turn a church into a house? Here is your chance! Old church style building in the historic stretch of Bluff St can now be yours! Zoned Residential and ready to be converted. Does have finished space in basement with two half bathrooms and a kitchen. Does need work.
- Type:
- Condo
- Sq.Ft.:
- 1,792
- Status:
- Active
- Beds:
- 2
- Year built:
- 1999
- Baths:
- 2.00
- MLS#:
- WIREX_SCW1985947
ADDITIONAL INFORMATION
Charming 2-bedroom, 2-bathroom condo located in a nice neighborhood on a quiet cul-de-sac. This home features a unique suite on the lower level, complete with a full bathroom, providing privacy and convivence for guests. The Main level boosts a spacious living area with skylights that fill the space with natural light. Enjoy the convivence of main floor laundry and the added accessibility of the attached 2 car garage.
- Type:
- Single Family
- Sq.Ft.:
- 1,467
- Status:
- Active
- Beds:
- 3
- Lot size:
- 0.25 Acres
- Baths:
- 2.00
- MLS#:
- WIREX_SCW1985450
ADDITIONAL INFORMATION
Discover this stunning 3-bedroom, 2-bathroom home with an open floor plan that maximizes space and natural light. The first-floor laundry offers added convenience, while the large primary suite features a spacious walk-in closet. Enjoy the elegance of cathedral ceilings and modern granite countertops, making this home a perfect blend of style and comfort.
$230,000
817 Milwaukee Road Beloit, WI 53511
- Type:
- Single Family
- Sq.Ft.:
- 1,408
- Status:
- Active
- Beds:
- 3
- Lot size:
- 0.15 Acres
- Year built:
- 1922
- Baths:
- 1.00
- MLS#:
- WIREX_SCW1985374
ADDITIONAL INFORMATION
come see this home with all its original character, nicely landscaped front and back yard , hardwood floors , convenient location to downtown and shopping,
$119,900
1217 Ritsher Street Beloit, WI 53511
- Type:
- Single Family
- Sq.Ft.:
- 624
- Status:
- Active
- Beds:
- 1
- Lot size:
- 0.21 Acres
- Year built:
- 1954
- Baths:
- 1.00
- MLS#:
- WIREX_SCW1985362
ADDITIONAL INFORMATION
Buyer's financing fell through. Here is your opportunity! Welcome to this cozy 1-bedroom, 1-bath home that?s just waiting for you! Ideal for first-time homebuyers, this property boasts a well-maintained yard, perfect for outdoor relaxation, gardening, or family gatherings. Inside, you'll find an efficient layout, with ample natural light throughout the living space. The basement is spacious and clean. Don?t miss out on this cute starter home, nestled in a friendly neighborhood ? it?s the perfect place to call your own!
$224,999
1120 Emerson Street Beloit, WI 53511
- Type:
- Single Family
- Sq.Ft.:
- 1,431
- Status:
- Active
- Beds:
- 3
- Lot size:
- 0.09 Acres
- Year built:
- 1920
- Baths:
- 2.00
- MLS#:
- WIREX_SCW1985286
ADDITIONAL INFORMATION
Great location! 3 bed/ 2 full bath home. Completely remodeled. Huge master bedroom upstairs w/ hardwood floors big walk in closet and master bath. Open floor plan on main level w/ original hardwood flooring and beautiful new kitchen cupboards and countertops. All NEW appliances included. Lots of bright lighting throughout. Close to schools/ shopping and I-90. Call today for a private showing.
$369,000
7007 S Highway 213 Beloit, WI 53511
- Type:
- Single Family
- Sq.Ft.:
- 1,680
- Status:
- Active
- Beds:
- 4
- Lot size:
- 2.16 Acres
- Year built:
- 2001
- Baths:
- 2.00
- MLS#:
- WIREX_SCW1984997
ADDITIONAL INFORMATION
This 4 bedroom / 2 bath home sits on a beautiful and private wooded lot on 2.16 acres between Orfordville and Beloit. Each floor has 2 bedrooms and 1 bath. The nicely updated kitchen and dining room have plentiful countertop and maple cabinet storage space and access to the backyard patio. The property is surrounded by trees and has great yard space for outdoor activities. There's a fenced in area behind the attached 2 car garage for dogs. The second 2 car garage was built in 2013 and includes an office and shop area with heat/ac and insulated floors. Open house on Wednesday, September 18th at 4:30pm-7:00pm.
$347,445
3686 CARDINAL Drive Beloit, WI 53511
- Type:
- Single Family
- Sq.Ft.:
- 1,860
- Status:
- Active
- Beds:
- 3
- Lot size:
- 0.25 Acres
- Year built:
- 2024
- Baths:
- 2.00
- MLS#:
- WIREX_SCW1984986
- Subdivision:
- EAGLE RIDGE
ADDITIONAL INFORMATION
COMPLETION FEB 2025. NEW CONSTRUCTION IN EAGLE RIDGE OF BELOIT! OPEN CONCEPT SPLIT BEDROOM PLAN 1860 SQ. FT. LARGE DINE IN KITCHEN WITH PANTRY CLOSET, QUARTZ ISLAND WITH BREAKFAST BAR AND STAINLESS RANGE, DISHWASHER AND MICROWAVE, PRIMARY BEDROOM WITH WALK IN CLOSET AND PRIVATE BATH, 1ST FLOOR LAUNDRY ROOM WITH DROP ZONE AT GARAGE ENTRANCE, WHITE TRIM, 2-PANEL DOORS AND CABINETS, 3 CAR GARAGE, DECK, FULL BASEMENT. AGENT OWNED LOT 137 EAGLE RIDGE
$365,900
3687 CARDINAL Drive Beloit, WI 53511
- Type:
- Single Family
- Sq.Ft.:
- 1,922
- Status:
- Active
- Beds:
- 3
- Lot size:
- 0.25 Acres
- Year built:
- 2024
- Baths:
- 2.50
- MLS#:
- WIREX_SCW1984978
- Subdivision:
- EAGLE RIDGE
ADDITIONAL INFORMATION
Completion February 2025 Beloit New Construction in Eagle Ridge! NEW plan 1922 sq. ft. open concept 3 bedroom 2 bath great room ranch. Large dine in kitchen, 2 walls of cabinets with breakfast bar at island and pantry closet. White cabinets, trim and interior doors. Primary bedroom with large walk-in closet, private bath and double bowl vanity. Laundry room. Drop zone at garage entrance. Full basement, deck, blacktop drive, 3- car garage. Agent owned LOT 123 EAGLE RIDGE
$149,000
714 Vine Street Beloit, WI 53511
- Type:
- Single Family
- Sq.Ft.:
- 1,560
- Status:
- Active
- Beds:
- 4
- Lot size:
- 0.12 Acres
- Year built:
- 1905
- Baths:
- 2.00
- MLS#:
- WIREX_SCW1984974
ADDITIONAL INFORMATION
Move-in ready investment opportunity or first home. Looking for an affordable home with lots of space? This updated house has plenty of space. Updates include: newer painting, flooring, and light fixatures, refinished clawfoot tub, new dishwasher and microwave, windows (2024). All mechanicals newer: water heater (2022), furnace (2023), water softener (2024), central A/C (2024), 100 amp main electric panel (2024). There is a non-conforming fifth bedroom that is attached to the primary bedroom and would make a great nursery, office or large walk-in closet. The driveway is shared with the neighbor but has plenty of space for parking behind the house. Detached two car garage does not have power. As-is. Buyer basic UPH home warranty included.
$289,900
1860 Lee Lane Beloit, WI 53511
- Type:
- Single Family
- Sq.Ft.:
- 1,616
- Status:
- Active
- Beds:
- 3
- Lot size:
- 0.46 Acres
- Year built:
- 1960
- Baths:
- 1.50
- MLS#:
- WIREX_SCW1984886
ADDITIONAL INFORMATION
This 1960 ranch is an absolute classic with everything you need to live the good life. Close to shopping, schools, and the interstate, yet tucked into a quiet, walkable, park-like neighborhood, the location is as good as it gets! The kitchen, with newer stainless steel appliances, and dining area are warm and welcoming spaces that will keep you cozy while preparing your next meal. The flowing floor plan brings you right into the living room which walks out into the fantastic sunroom enjoying beautiful views of your large backyard. Three bedrooms with new carpet and a full bath complete the main floor. The lower level has a minimally finished, yet very well done rec room along with laundry and an open half bath. Enjoy the outdoors from your newer stamped concrete patio. Come check it out!
$365,900
3687 CARDINAL Drive Beloit, WI 53511
- Type:
- Single Family
- Sq.Ft.:
- n/a
- Status:
- Active
- Beds:
- 3
- Lot size:
- 0.25 Acres
- Baths:
- 2.50
- MLS#:
- 202404876
ADDITIONAL INFORMATION
Beloit New Construction in Eagle Ridge! NEW plan 1922 sq. ft. open concept 3 bedroom 2 ½ bath great room ranch. Large dine in kitchen, 2 walls of cabinets with breakfast bar at island and pantry closet. White cabinets, trim and interior doors. Primary bedroom with large walk-in closet, private bath and double bowl vanity. Laundry room. Drop zone at garage entrance. Full basement, deck, blacktop drive, 3- car garage. Agent owned
$347,445
3686 CARDINAL Drive Beloit, IL 53511
- Type:
- Single Family
- Sq.Ft.:
- n/a
- Status:
- Active
- Beds:
- 3
- Lot size:
- 0.25 Acres
- Baths:
- 2.00
- MLS#:
- 202404875
ADDITIONAL INFORMATION
NEW CONSTRUCTION IN EAGLE RIDGE OF BELOIT! OPEN CONCEPT SEPARATED BEDROOM PLAN 1860 SQ. FT. LARGE DINE IN KITCHEN WITH PANTRY CLOSET, QUARTZ ISLAND WITH BREAKFAST BAR AND STAINLESS RANGE, DISHWASHER AND MICROWAVE, PRIMARY BEDROOM WITH WALK IN CLOSET AND PRIVATE BATH, 1ST FLOOR LAUNDRY ROOM WITH DROP ZONE AT GARAGE ENTRANCE, WHITE TRIM, 2-PANEL DOORS AND CABINETS, 3 CAR GARAGE, DECK, FULL BASEMENT. AGENT OWNED.
$175,000
1969 Pioneer Drive Beloit, WI 53511
- Type:
- Single Family
- Sq.Ft.:
- 1,032
- Status:
- Active
- Beds:
- 3
- Lot size:
- 0.15 Acres
- Year built:
- 1956
- Baths:
- 1.00
- MLS#:
- WIREX_SCW1984597
ADDITIONAL INFORMATION
Welcome Home to this charming 3 bedroom home with fenced backyard and garage!! This cozy 3 bedroom 1 bath ranch home is waiting for a new owner! Featuring an inviting living area, a functional kitchen with ample cabinet space, and three bedrooms! The fully fenced backyard is ideal for pets, play or gardening. Enjoy the convenience of a one car garage with extra storage space. Located in a quiet, friendly neighborhood, close to schools, parks and shopping! Full basement is unfinished and waiting for you to finish it off if you wish! Don't miss out on this gem- schedule your showing today!!
- Type:
- Single Family
- Sq.Ft.:
- 1,793
- Status:
- Active
- Beds:
- 3
- Lot size:
- 0.3 Acres
- Year built:
- 2024
- Baths:
- 2.50
- MLS#:
- WIREX_SCW1984538
- Subdivision:
- GARDEN PRAIRIE
ADDITIONAL INFORMATION
SBP - Estimated Completion Date December, 2024...Quality New Build by Next Generation Construction in the newly developed Garden Prairie subdivision! Beautiful 3-bedroom, 3-bath Split bedroom ranch w/ Oversized 2-car garage! Open concept w/ White doors & Trim throughout...Large Great room w/ Vaulted ceiling & Corner gas fireplace! Spacious Eat-in kitchen w/ Separate dining area, Center island, Quartz counters, Corner pantry, Soft close cabinetry & Stainless appliances. Primary suite w/ Private bath, Walk-in closet, Double vanity & Walk-in shower! Main floor laundry/Mudroom plus main floor Powder room. Lower level is Studded, Insulated & Roughed-in for future bath plus Egress window for possible 4th bedroom! Beautiful ranch customized to suit by Next Generation Construction. Lot #10 GP
$599,900
7650 S Johnson Road Beloit, WI 53511
- Type:
- Single Family
- Sq.Ft.:
- 2,278
- Status:
- Active
- Beds:
- 3
- Lot size:
- 4.2 Acres
- Year built:
- 2020
- Baths:
- 2.50
- MLS#:
- WIREX_SCW1984361
ADDITIONAL INFORMATION
Beautiful passive solar "geothermal" hybrid home! A gorgeous 4.20 Acre property with many fantastic features that appeal to eco-conscious buyer. Built for efficiency and health in mind, this significantly lowers heating and cooling costs. Great room boasts a spacious, open floor plan, great for entertaining. Master suite with oversized soaking tub and a roomy shower with dual shower heads and a walk-in closet. Enjoy the uniqueness of having an indoor pool with some finishing touches in the pool room. The Planter room, works as a "greenhouse" is an ideal space for year-round gardening, the potential for growing organic food, herbs, and plants sustainably. This home does have some unfinished projects, many of the building supplies are included in the home purchase, please see features doc
$289,900
836 E Hart Road Beloit, WI 53511
- Type:
- Single Family
- Sq.Ft.:
- 1,903
- Status:
- Active
- Beds:
- 3
- Lot size:
- 0.46 Acres
- Year built:
- 1959
- Baths:
- 2.50
- MLS#:
- WIREX_SCW1984225
ADDITIONAL INFORMATION
Welcome to this charming ranch located in an established neighborhood in the desirable Beloit Turner school district. Situated on nearly half an acre, this home features a cozy living room, bright and sunny eat in kitchen, original hardwood floors, and an awesome newly remodeled rec room and office in the basement. The backyard is HUGE and includes a shed for storage and a ground level trampoline for family fun! With stainless steel appliances, a new driveway, and walking distance to school, what more could you ask for?
- Type:
- Single Family
- Sq.Ft.:
- 1,825
- Status:
- Active
- Beds:
- 3
- Lot size:
- 0.25 Acres
- Year built:
- 2024
- Baths:
- 2.00
- MLS#:
- WIREX_SCW1984093
- Subdivision:
- BLACKHAWK RESERVE
ADDITIONAL INFORMATION
COMPLETION FEBRUARY 2025 New Construction in Town of Beloit! Open concept great room ranch with cathedral ceiling. Large dine in kitchen with 2 walls of cabinets, island with breakfast bar, walk in pantry closet, stainless range, dishwasher and microwave. Primary bedroom with double closet, private bath, main floor laundry room, drop zone at garage entrance. Full basement, 3-car garage and deck and blacktop drive.
$375,000
1215 Cranston Road Beloit, WI 53511
- Type:
- General Commercial
- Sq.Ft.:
- 4,000
- Status:
- Active
- Beds:
- n/a
- Lot size:
- 0.98 Acres
- Year built:
- 1958
- Baths:
- MLS#:
- WIREX_SCW1984092
ADDITIONAL INFORMATION
Discover a remarkable opportunity to own an income-producing commercial property located in a highly visible, high-traffic area. This well-maintained building is divided into three sections, offering flexibility for a variety of business ventures. Situated on a spacious corner lot, this property offers dual entries, providing convenient access for customers and tenants. The lot also includes space for future development of more buildings to increase your revenue streams. As a bonus, the property features a detached garage that can be used for extra storage or rented out for additional income. With so many possibilities, this commercial building presents endless opportunities for savvy investors or business owners seeking a prime location to thrive!
- Type:
- Single Family
- Sq.Ft.:
- n/a
- Status:
- Active
- Beds:
- 3
- Lot size:
- 0.25 Acres
- Baths:
- 2.00
- MLS#:
- 202404581
ADDITIONAL INFORMATION
New Construction in Town of Beloit! Open concept great room ranch with cathedral ceiling. Large dine in kitchen with 2 walls of cabinets, island with breakfast bar, walk in pantry closet, stainless range, dishwasher and microwave. Primary bedroom with double closet, private bath, main floor laundry room, drop zone at garage entrance. Full basement, 3-car garage and deck and blacktop drive. AGENT OWNED
- Type:
- Multi-Family
- Sq.Ft.:
- n/a
- Status:
- Active
- Beds:
- n/a
- Lot size:
- 0.31 Acres
- Year built:
- 1990
- Baths:
- MLS#:
- WIREX_METRO1888374
ADDITIONAL INFORMATION
Income Producing Investment Opportunity! Live in one unit and have your mortgage paid or collect rent on all four units for passive income. All units have been recently remodeled. All units have LVP flooring throughout, new sinks and garbage disposals, closet doors and some new room doors, bath vanities and showerheads/faucets, vent fans, handles and hardware, light fixtures, Kohler toilets, and a couple new wall AC units. Per Seller, the roof is approximately 5 years old. Lower units have patio areas and upper units have porches.
| Information is supplied by seller and other third parties and has not been verified. This IDX information is provided exclusively for consumers personal, non-commercial use and may not be used for any purpose other than to identify perspective properties consumers may be interested in purchasing. Copyright 2024 - Wisconsin Real Estate Exchange. All Rights Reserved Information is deemed reliable but is not guaranteed |
 |
This listing information is provided for consumers personal, non-commercial use and may not be used for any purpose other than to identify prospective properties consumers may be interested in purchasing. The information on this site comes in part from the Internet Data Exchange program of the Rockford Area Association of Realtors (last updated as of the time posted below). Real estate listings held by brokerage firms other than Xome may be marked with the Internet Data Exchange logo and detailed information about those properties will include the name of the listing broker(s). Copyright 2024 Rockford Area Association of Realtors. All rights reserved. |
Beloit Real Estate
The median home value in Beloit, WI is $144,500. This is lower than the county median home value of $225,500. The national median home value is $338,100. The average price of homes sold in Beloit, WI is $144,500. Approximately 54.58% of Beloit homes are owned, compared to 38.87% rented, while 6.55% are vacant. Beloit real estate listings include condos, townhomes, and single family homes for sale. Commercial properties are also available. If you see a property you’re interested in, contact a Beloit real estate agent to arrange a tour today!
Beloit, Wisconsin 53511 has a population of 36,567. Beloit 53511 is more family-centric than the surrounding county with 28.31% of the households containing married families with children. The county average for households married with children is 28.01%.
The median household income in Beloit, Wisconsin 53511 is $52,097. The median household income for the surrounding county is $65,518 compared to the national median of $69,021. The median age of people living in Beloit 53511 is 33.5 years.
Beloit Weather
The average high temperature in July is 82.9 degrees, with an average low temperature in January of 11.3 degrees. The average rainfall is approximately 36.2 inches per year, with 33.9 inches of snow per year.
