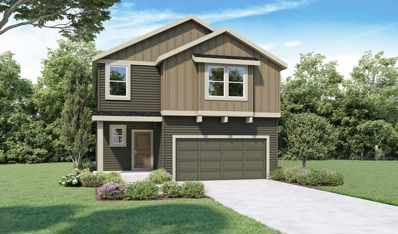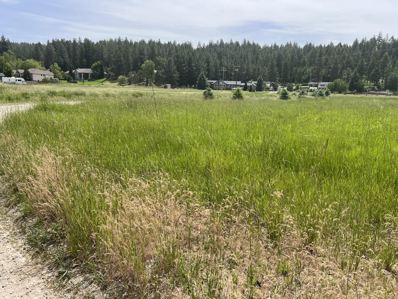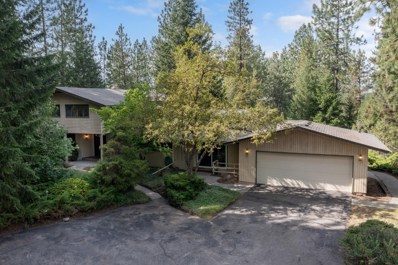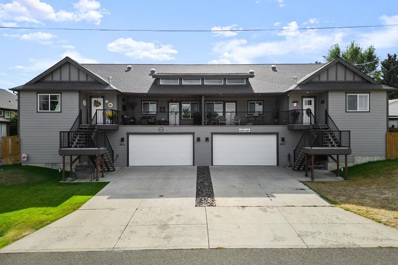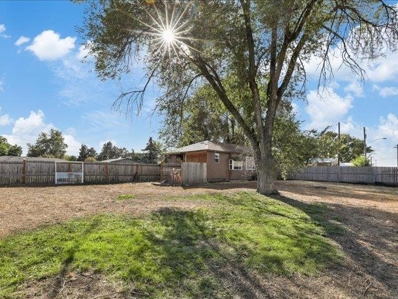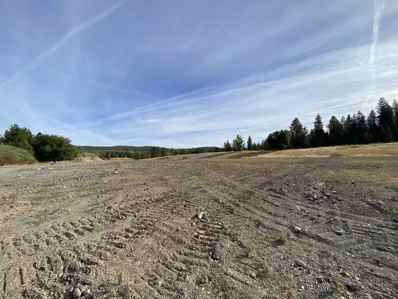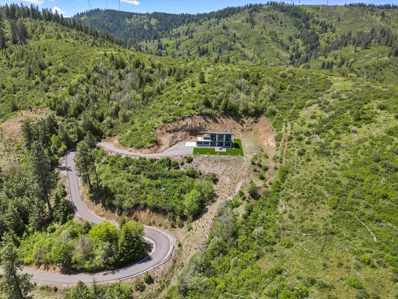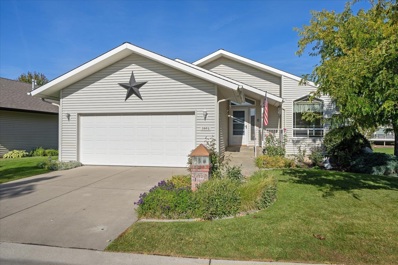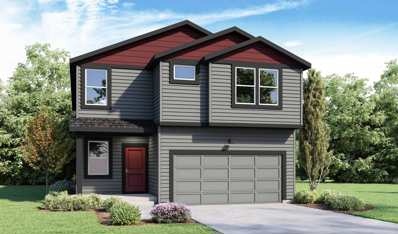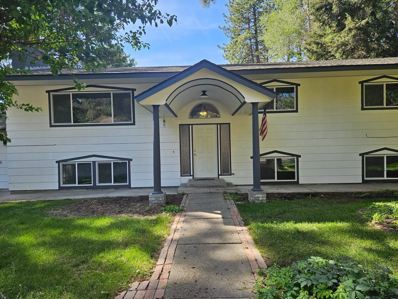Spokane WA Homes for Rent
- Type:
- Land
- Sq.Ft.:
- n/a
- Status:
- Active
- Beds:
- n/a
- Lot size:
- 0.19 Acres
- Baths:
- MLS#:
- 202424722
ADDITIONAL INFORMATION
3 lots in Spokane Valley to be sold together. Each lot is approximately 8400 Sq. feet. Preliminary site discussions for adult family care facility has taken place. Utilities are available at the street, also subject to final plat per Spokane city valley. see associated docs for final plat.
- Type:
- Single Family
- Sq.Ft.:
- 2,335
- Status:
- Active
- Beds:
- 4
- Lot size:
- 0.1 Acres
- Year built:
- 2024
- Baths:
- 3.00
- MLS#:
- 202424726
- Subdivision:
- Elk Meadows Estates
ADDITIONAL INFORMATION
Welcome to the Cambridge by D.R. Horton! This stunning home is designed with both space and style, making it perfect for entertaining and everyday living. The kitchen boasts quartz countertops and comes equipped with stainless steel appliances, including an electric stove, microwave, and dishwasher. The main floor’s open-concept design features a spacious kitchen with an oversized island, an eating nook, a living room, and a formal dining area, providing plenty of space to entertain. Upstairs, you’ll find four generously sized bedrooms, all with ample closet space. The expansive primary suite includes a walk-in closet and a luxurious en suite bathroom with a stand-up shower and dual vanities. A versatile bonus room on the second floor can be used as a playroom, home office, or media room, while the conveniently located upstairs laundry room adds an extra layer of ease. The community features trails, green spaces, a pickleball court, and a basketball court.
- Type:
- Single Family
- Sq.Ft.:
- 2,532
- Status:
- Active
- Beds:
- 5
- Lot size:
- 0.1 Acres
- Year built:
- 2024
- Baths:
- 3.00
- MLS#:
- 202424725
- Subdivision:
- Elk Meadows Estates
ADDITIONAL INFORMATION
The Ballard by D.R. Horton welcomes you with an open-concept living and kitchen area, complemented by a spacious formal dining room and a conveniently located main floor bedroom with an adjacent bathroom. The kitchen shines with quartz countertops and stainless-steel appliances, including a dishwasher, range, and microwave. Upstairs, a generous loft greets you at the top of the stairs, perfect for a second living area or home office. The primary suite is a true retreat, featuring a large walk-in closet and a private en suite bathroom. Three additional bedrooms share a well-appointed bathroom, and the upstairs laundry room adds an extra layer of convenience. The community features trails, green spaces, a pickleball court, and a basketball court. Plus, it’s conveniently located off 32nd Ave and Highway 27, near University High School, Browns Park, boutique shops, breweries, grocery stores, and more.
- Type:
- Land
- Sq.Ft.:
- n/a
- Status:
- Active
- Beds:
- n/a
- Lot size:
- 2.1 Acres
- Baths:
- MLS#:
- 202424691
ADDITIONAL INFORMATION
Discover the perfect blend of tranquility and convenience with this expansive 2.1-acre parcel of flat land, beautifully situated along Chester Creek. Enjoy stunning views of Mt. Spokane while being just 5 minutes away from top-rated schools and shopping amenities. This property is a nature lover's dream, teeming with local wildlife, including moose and deer. Whether you're looking to build your dream home or seeking a peaceful retreat, this location offers endless possibilities. Don't miss out on this incredible opportunity to embrace the serene beauty of Spokane Valley!
$2,595,000
701 S Felts Rd Spokane, WA 99206
- Type:
- Rental/Lease
- Sq.Ft.:
- 10,185
- Status:
- Active
- Beds:
- n/a
- Lot size:
- 1 Acres
- Year built:
- 2023
- Baths:
- MLS#:
- 202424671
ADDITIONAL INFORMATION
BRAND NEW 7-unit multifamily property in a quiet Spokane Valley neighborhood! One 4-plex and a triplex make up the seven units, with each unit offering 3 bedrooms, 2.5 baths, and 1455 s.f. of living space. The modern design features many upgrades including stainless appliance package, durable LVP flooring, and granite counters throughout. One unit is fully furnished and grossing $3300/mo as an Airbnb. Each unit has a 1-car garage, and there are three additional detached garages for extra income potential.
- Type:
- Single Family
- Sq.Ft.:
- 3,368
- Status:
- Active
- Beds:
- 5
- Year built:
- 2022
- Baths:
- 3.00
- MLS#:
- 202424576
- Subdivision:
- Ponderosa
ADDITIONAL INFORMATION
$100,000 PRICE REDUCTION! Welcome to Ponderosa Ridge. WOW! 5 bedroom, 3 bath! This is our newest and most popular rancher floor plans that has the best of everything! 2 main floor bedrooms, 2 bathrooms. Massive great room with LPV flooring, dining area plus a cozy gas fireplace. Walk out to the private covered patio. The master suite boasts a gigantic walk in closet. The finished basement has an additional 3 bedrooms, expansive rec room and bathroom. Includes front and backyard landscaping! Complete with custom blinds! Private serene setting.
- Type:
- Single Family
- Sq.Ft.:
- 2,840
- Status:
- Active
- Beds:
- 4
- Lot size:
- 0.1 Acres
- Year built:
- 2022
- Baths:
- 3.00
- MLS#:
- 202424575
- Subdivision:
- Ponderosa Ridge
ADDITIONAL INFORMATION
Welcome to Ponderosa Ridge.....Spokane's newest neighborhood in the heart of the Valley and Ponderosa. This spectacular rancher offers vaulted ceilings throughout the great room, kitchen, den and master. The wall of glass in the great room offers an abundance of natural light looking out to your private backyard. 4 + bedroom, 3 bath! 2 main floor bedrooms, 2 bathrooms. The basement offers 2 bedrooms, rec room, den, bathroom in the fully finished basement. The large granite kitchen island is perfect for entertaining in the light and bright great room. Ready to move in! Blinds, landscaping and central air are an added plus!
- Type:
- Single Family
- Sq.Ft.:
- 2,180
- Status:
- Active
- Beds:
- 4
- Lot size:
- 0.15 Acres
- Year built:
- 2022
- Baths:
- 3.00
- MLS#:
- 202424574
- Subdivision:
- Ponderosa
ADDITIONAL INFORMATION
PRICE REDUCED!! Welcome to Ponderosa Ridge. Fantastic multi-story home in the heart of the valley! Nestled in the Ponderosa neighborhood on a cul-de-sac street this home is ready to occupy! Fully finished basement and landscaping. This 4 bedroom, 3 bath home has a great room and a rec room. The light and bright kitchen offers white cabinets and granite counter tops along with stainless steel appliances. The gas cook top is an added plus. From window coverings to Central Air conditioning, this home has all the amenities. Close to schools, parks, and shopping!
$665,000
5208 S Mohawk Dr Spokane, WA 99206
- Type:
- Single Family
- Sq.Ft.:
- 3,984
- Status:
- Active
- Beds:
- 4
- Lot size:
- 1.7 Acres
- Year built:
- 1967
- Baths:
- 4.00
- MLS#:
- 202424571
- Subdivision:
- Painted Hills
ADDITIONAL INFORMATION
Welcome to this secluded home on 1.7 expansive acres with two separate parcels, providing extra space and privacy. A grand double-door entry leads you into the impressive great room, where floor-to-ceiling windows bring in natural light and showcase the lush, mature landscaping. Wood accents throughout add warmth and style. The updated kitchen is both stylish and functional, featuring sleek stainless steel appliances, quartz countertops, a double oven, and ample cabinetry. With 3,984 square feet of living space, 4 spacious bedrooms, and 4 well-appointed bathrooms, there is plenty of room to relax and entertain. Outside, the property offers endless possibilities for outdoor living, whether you envision gardening, a play area, or a peaceful retreat. Don’t miss your chance to own this exceptional property.
- Type:
- Single Family
- Sq.Ft.:
- 2,472
- Status:
- Active
- Beds:
- 4
- Lot size:
- 0.19 Acres
- Year built:
- 1972
- Baths:
- 2.00
- MLS#:
- 202424535
- Subdivision:
- Kokomo
ADDITIONAL INFORMATION
Kokomo Haven! Welcome to this charming Ranch-style home in the heart of the desirable Kokomo neighborhood. Spanning 2,472 sq ft, this residence offers 4 Bedrooms & 2 Bathrooms, providing ample space for comfort. The main floor features a primary bedroom with an attached bath, adding convenience to daily living. Enjoy the updated kitchen & open living space, perfect for gatherings. Two family rooms & two fireplaces provide cozy relaxation spots. Benefit from gas-forced air heat & central AC, alongside updated vinyl windows for energy efficiency. The fenced yard offers outdoor enjoyment. It's across the street from a school and playfield, situated within the reputable CV schools district, ideal for families seeking community and convenience. Rest easy knowing all of these items on your new home are new: new roof in 2022, new furnace in 2023, new water heater in 2019, new water softener 2023, new bathtub and shower 2023.
- Type:
- Single Family
- Sq.Ft.:
- 1,728
- Status:
- Active
- Beds:
- 5
- Lot size:
- 0.27 Acres
- Year built:
- 1977
- Baths:
- 2.00
- MLS#:
- 202424507
ADDITIONAL INFORMATION
Under $400k Spokane Valley home with SHOP! This property is a rare find with exceptional amenities including enormous 24x42 ft shop perfect for running a business, projects, additional storage and more! Discover this 5-bedroom, 2-bathroom home with 2 options for living spaces offering 1,728 sq ft, nestled within the East Valley School District. Situated on an expansive over-sized lot with plenty of space for outdoor activities and room to grow! The fully fenced backyard comes complete with generously sized wood deck, RV parking or other recreational vehicles and all in a prime location minutes restaurants and easy access to all surrounding areas. Truly an unparalleled opportunity to own a home that combines comfort, functionality, and location!
- Type:
- Rental/Lease
- Sq.Ft.:
- 3,700
- Status:
- Active
- Beds:
- n/a
- Year built:
- 2014
- Baths:
- MLS#:
- 202424484
- Subdivision:
- Shannon Acres
ADDITIONAL INFORMATION
Welcome home to this immaculately maintained townhome duplex in the heart of Spokane Valley! Each side boasts 1,850 square feet with 3 bedrooms and 2 bathrooms, LVP flooring and open concept living, hard surface countertops, and high end finishes! Each primary suite includes an ensuite bath including a walk-in tiled shower. There are private oversized backyards, two-car garages, and ample driveway space per side as well! Conveniently located near amenities, public transit, and the quaint Millwood downtown community, there is plenty of entertainment and convenience right out the front door! One side is owner-occupied and the other is currently occupied by a tenant. This stellar property has enormous potential to be a lovely home with bonus income potential OR an awesome investment property!
- Type:
- Single Family
- Sq.Ft.:
- 2,924
- Status:
- Active
- Beds:
- 4
- Lot size:
- 0.43 Acres
- Year built:
- 1972
- Baths:
- 3.00
- MLS#:
- 202424359
ADDITIONAL INFORMATION
Lovely Ponderosa home nestled near the beautiful Dishman Hills Natural Area and hiking trails. This home provides a rustic and peaceful setting with ground windows in the large family room creating a light and bright space. There are 4 bedrooms (one non-egress) and three baths in this ranch style home, with a spacious basement including a large bedroom and family room perfect for crafts or watching a game. This home has been meticulously maintained, with updates over time, including bathrooms, new windows, carpet, spacious deck, kitchen appliances, lovely, refinished oak cabinets and solid doors! The outside includes a fenced in beautiful garden for your flowers and vegetables, along with numerous fruit trees. The private setting of this home, with an almost half-acre lot, provides for a view over a meadow where wildlife will enchant you. This unique property is not one to be missed!
- Type:
- Single Family
- Sq.Ft.:
- 2,094
- Status:
- Active
- Beds:
- 4
- Lot size:
- 0.28 Acres
- Year built:
- 1976
- Baths:
- 3.00
- MLS#:
- 202424237
ADDITIONAL INFORMATION
Have you been looking for a home in this price range with a master bathroom? You found it. The master also has two closets one being a walk-in. It is move in ready with many updates in the last 2 years. New flooring, new stove in the kitchen, new light fixtures, new paint inside and out, new carpet, new A/C and new roof. No parking your RV and toys in the dirt. This home has an extra large concrete driveway. The landscaping is bright and full of color in the spring. Beautiful retaining walls, landscape blocks, brick pavers, concrete patio and grass area are waiting for you to entertain and enjoy the outdoors. No HOA's. Highly desired CV school district. Washer and dryer stay with the home. Sunview circle is u shaped and has very little traffic. You are just in time to enjoy the holidays in your new home. Please remove shoes and or wear shoe booties provided by the door.
- Type:
- Single Family
- Sq.Ft.:
- 1,760
- Status:
- Active
- Beds:
- 4
- Lot size:
- 0.26 Acres
- Year built:
- 1960
- Baths:
- 2.00
- MLS#:
- 202424086
- Subdivision:
- Apple Valley
ADDITIONAL INFORMATION
Completely Remodeled charming 4 bed 2 bath Rancher with 2 car garage attached. This place is totally turn key with high end finishes throughout the whole interior & with your own private Spa out back complete with a new barrel rock sauna, 6 person hot tub & outdoor shower for a true backyard oasis! All outdoor amenities stay, as well as the 3 TV's in the home, W/D & Wine bar. Home has new everything from 2023 remodel - interior and exterior paint, carpeting and laminate flooring, custom tiled shower with glass doors, new bathtub with tile surround and glass doors, new toilets and faucets, quartz countertops, stainless steel appliances, and so much more! New window blinds, new custom screens for each window, new lighting, new seamless rain gutters, new sprinkler system and landscaping with concrete edging, fenced backyard with 8' dog run, fully insulated garage door with belt drive opener. This home is a true gem and will give you a brand-new-home feel. Awesome home for a family or to generate rental income!
$350,000
9924 E Baldwin Ave Spokane, WA 99206
- Type:
- Single Family
- Sq.Ft.:
- 1,656
- Status:
- Active
- Beds:
- 2
- Lot size:
- 0.66 Acres
- Year built:
- 1959
- Baths:
- 1.00
- MLS#:
- 202423969
ADDITIONAL INFORMATION
Prime Builder Opportunity with this .66 Acre Lot (28,619SqFt) Property! Check with County for Zoning on Multi Family, Duplexes or Multiple Houses (preliminary docs to subdivide into 5 Separate Lots). This Cute Home has 2 Bedroom (1 non-egress), 1 Bathroom and has been updated and Features: A Large Farmhouse Kitchen Sink, Quartz Countertops, Newer Wood Cabinets and Stainless Steel Appliances. In the Partially Finished Basement there is a non-egress Bedroom and Laundry Room with room for an Additional Family Room, Craft Room or Workshop. You will Enjoy this Fenced Property with a Large Deck and 1 Car Detached Garage. Don't Miss this Opportunity!!
- Type:
- Mobile Home
- Sq.Ft.:
- n/a
- Status:
- Active
- Beds:
- 3
- Lot size:
- 0.19 Acres
- Year built:
- 1997
- Baths:
- 2.00
- MLS#:
- 202423980
ADDITIONAL INFORMATION
This well-maintained 2-bedroom, 2-bathroom home offers comfort and convenience, complete with a bonus office space perfect for work or hobbies. The open kitchen, featuring a large island, is ideal for both cooking and entertaining. This home has been lovingly cared for, with fresh fascia repairs and paint. Windows have been caulked. New roof as of 2016. Additionally, carpets will be professionally cleaned before closing, ensuring a move-in-ready experience. Don’t miss out—schedule your showing today!
$2,050,000
11xxx E Sands Rd Spokane Valley, WA 99206
- Type:
- Land
- Sq.Ft.:
- n/a
- Status:
- Active
- Beds:
- n/a
- Lot size:
- 6.63 Acres
- Baths:
- MLS#:
- 202423973
ADDITIONAL INFORMATION
41 lot subdivision in the sought after ponderosa neighborhood. Gently sloping topography allows for one level or basement homes with views toward Mt. Spokane and the surrounding valley. This prime location is minutes from shopping, great restaurants, schools and 20 minutes to Spokane International airport.
- Type:
- Single Family
- Sq.Ft.:
- 2,174
- Status:
- Active
- Beds:
- 3
- Lot size:
- 0.17 Acres
- Year built:
- 1954
- Baths:
- 2.00
- MLS#:
- 202423956
ADDITIONAL INFORMATION
Dazzling NEW Valley Rancher with Shop! Completely remodeled and BRAND NEW inside!! This all NEW 3 bedroom, 2 bath Spokane Valley rancher is move in ready with a large detached Garage/SHOP! Features include: new kitchen cabinetry, stainless steel appliances, quartz countertops, tile backsplash, new LVP flooring, new paint (interior and exterior) , new carpet, completely new bathrooms with tiled shower, 2 wood burning fireplaces, new exterior paint and new roof! Wow! Lower level features a large family room, and new carpet. Located in the heart of Spokane Valley in the highly sought after Central Valley School district, and shopping/services. Back yard is partially fenced, and newly landscaped w/sprinkler system. Don't miss this opportunity!
- Type:
- Single Family
- Sq.Ft.:
- 1,632
- Status:
- Active
- Beds:
- 3
- Lot size:
- 10 Acres
- Year built:
- 2018
- Baths:
- 3.00
- MLS#:
- 202423949
- Subdivision:
- Grouse Mountain Estates
ADDITIONAL INFORMATION
A rare opportunity for the outdoor enthusiast, the snowbird or the maverick. This elusive untamed mountain modern home is located at the apex of Grouse Mountain Estates, a Spokane Valley gated community. Perched at the back of 10 acres of mountain side, this 1,632 sq ft build provides exceptional, if not unparalleled views of Mt. Spokane and beyond. This home exudes contemporary minimalism with concrete flooring, high ceilings, a kitchen peninsula with waterfall edging and a black steel staircase railing. The massive black casement windows and sliding glass doors provide natural light and invite the outside in. The covered 600+ sq. ft. garage roof top patio feels like your own private nest. Enjoy your built-in fire pit, gaze up at the stars and enjoy the peace and quiet. Indulge in your private access to the Dishman Hills Conservation Area at Iller Creek Loop, near to the Rocks of Sharon. Nationally profiled, Iller Creek is a true nature lover's playground. 35 mins to GEG Int'l & CDA amenities.
- Type:
- Single Family
- Sq.Ft.:
- 2,236
- Status:
- Active
- Beds:
- 4
- Lot size:
- 0.25 Acres
- Year built:
- 1965
- Baths:
- 2.00
- MLS#:
- 202423880
ADDITIONAL INFORMATION
4bd/2bth 2236sf rancher with ADA access, main floor doors and roll-in shower. Great location near shopping and Central Valley Schools. Updated kitchen with granite countertops, gas stove, SS appliances all stay and formal dining space. Large, updated bathroom with granite, tub & walk-in shower. Formal living room with marble-tiled wood fireplace, custom bleached-mahogany woodwork/built in shelves. The basement has a large family room, legal bedroom, 3/4 bath, spacious laundry area including washer and dryer and big storage room. Gas furnace and central a/c. Wheelchair ramp access at front door and back slider door, private patio in the large, fenced backyard with 8x12 storage shed and sprinkler system. Brick and cedar accents with a 2 car garage.
$475,000
4815 N Farr Rd Spokane, WA 99206
- Type:
- Single Family
- Sq.Ft.:
- 2,120
- Status:
- Active
- Beds:
- 4
- Lot size:
- 0.21 Acres
- Year built:
- 2005
- Baths:
- 3.00
- MLS#:
- 202423818
- Subdivision:
- Fraser Estates
ADDITIONAL INFORMATION
Welcome to this stunning home in the highly sought-after Fraser Estates Neighborhood! Featuring a beautifully updated kitchen with granite countertops, an abundance of storage, and a spacious walk-in pantry, this home is a chef’s dream. The main living areas are adorned with LVP flooring and plush carpet, complementing the ample natural light that fills every room. The large primary bedroom boasts a walk-in closet and an en-suite bathroom with dual vanities for added convenience. The cozy family room, complete with built-in shelves and a gas fireplace, provides the perfect spot to relax. Enjoy outdoor living on the deck or patio, overlooking your private backyard oasis. The oversized three-car garage provides plenty of room for vehicles and storage, and there’s even space for RV parking. Ideally located near Millwood, the Centennial Trail, and the Spokane River, this home has everything you need and more!
- Type:
- Single Family
- Sq.Ft.:
- 2,866
- Status:
- Active
- Beds:
- 3
- Lot size:
- 0.14 Acres
- Year built:
- 1998
- Baths:
- 3.00
- MLS#:
- 202423864
- Subdivision:
- The Greens At Midlome P.u.d
ADDITIONAL INFORMATION
One-level living at it's finest! This beautiful gated community is located close to schools, great restaurants, a grocery store and easy access to the freeway. So nice to have maintenance-free; snow removal from the street & sidewalks, maintenance of common areas, yard mowing and sprinkler blowouts are all included in HOA fee. This home has been extremely well taken care of. The fully finished basement could be made into an in-law suite or a media room with wet bar. The composite, North facing deck will be perfect for bbqs or relaxing family evenings. This home has so much space and storage, come check it out, you won't be disappointed!
- Type:
- Single Family
- Sq.Ft.:
- 2,770
- Status:
- Active
- Beds:
- 5
- Lot size:
- 0.09 Acres
- Year built:
- 2024
- Baths:
- 3.00
- MLS#:
- 202423826
- Subdivision:
- Elk Meadows Estates
ADDITIONAL INFORMATION
Presenting D.R. Horton's Bridgewater plan! The wide entry welcomes you as you step into the home, and directly into open concept living. Your inner foodie will be thrilled to cook and entertain in the stylish kitchen with oversize island, ample cabinets, excellent workspace, low maintenance quartz countertops with walk in pantry, and includes a stainless-steel electric range, microwave, and dishwasher. Cozy it up in the spacious living room, surrounded by windows flooding the home with natural light. Desirable main level bedroom and three-quarter bath is perfect for guests. Upstairs, you'll find the impressive primary suite, complete with a generous walk-in closet and a luxurious en suite bathroom featuring dual vanities. Three additional bedrooms provide ample space and share a well-appointed second bathroom. The conveniently located upstairs laundry room makes everyday chores a breeze. The community features trails, green spaces, a pickleball court, and a basketball court.
- Type:
- Single Family
- Sq.Ft.:
- 2,808
- Status:
- Active
- Beds:
- 5
- Lot size:
- 0.27 Acres
- Year built:
- 1976
- Baths:
- 3.00
- MLS#:
- 202423779
- Subdivision:
- Sherwood Forest
ADDITIONAL INFORMATION
Get excited! Known for its walkability and vibrant Halloween festivities, the Sherwood Forest neighborhood is the place to be. Located in the heart of it all, this home is a treasure trove of possibilities. Fully Renovated to a clean modern look. The large floorplan offers potential for several different uses. Inside, you'll discover spacious living areas, including a large rec room in the basement, providing ample room for leisure and recreation. The home also offers a charming dining nook off the kitchen, in addition to the dedicated dining room area. Imagine the possibilities for this expansive corner lot that makes you feel like you are in your own private park. - make plans for a large garden or a shop. Spend the rest of the summer enjoying the large multi-tiered deck in the backyard. Embrace the chance to make it your own. Schedule your private showing today.
Spokane Real Estate
The median home value in Spokane, WA is $370,600. This is lower than the county median home value of $385,700. The national median home value is $338,100. The average price of homes sold in Spokane, WA is $370,600. Approximately 55.08% of Spokane homes are owned, compared to 39.63% rented, while 5.29% are vacant. Spokane real estate listings include condos, townhomes, and single family homes for sale. Commercial properties are also available. If you see a property you’re interested in, contact a Spokane real estate agent to arrange a tour today!
Spokane, Washington 99206 has a population of 102,178. Spokane 99206 is more family-centric than the surrounding county with 30.91% of the households containing married families with children. The county average for households married with children is 30.49%.
The median household income in Spokane, Washington 99206 is $60,079. The median household income for the surrounding county is $64,079 compared to the national median of $69,021. The median age of people living in Spokane 99206 is 38 years.
Spokane Weather
The average high temperature in July is 83.8 degrees, with an average low temperature in January of 25.3 degrees. The average rainfall is approximately 19.5 inches per year, with 42.4 inches of snow per year.

