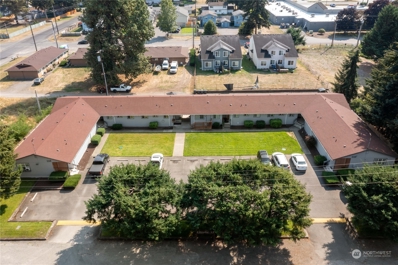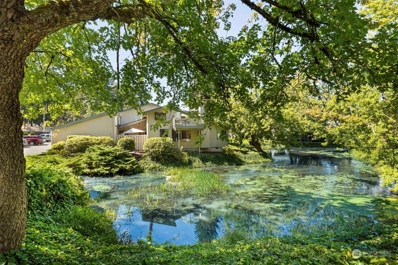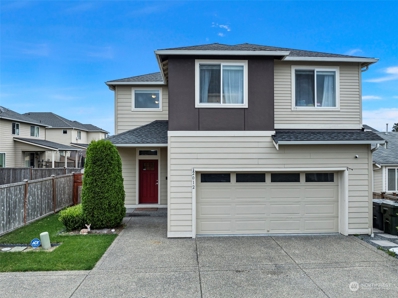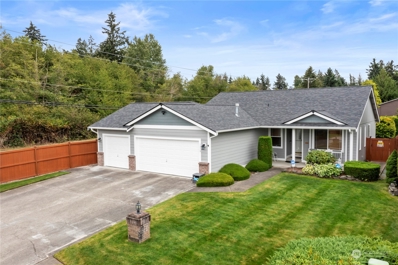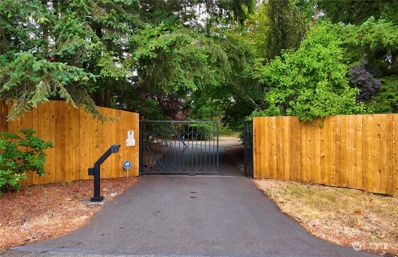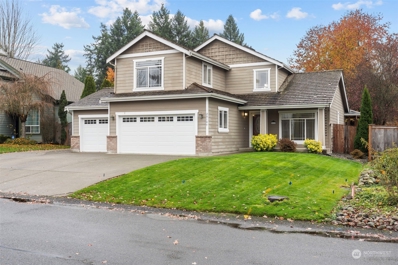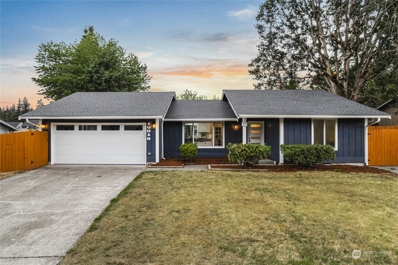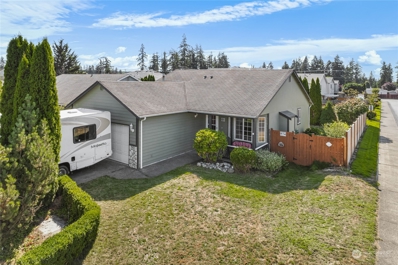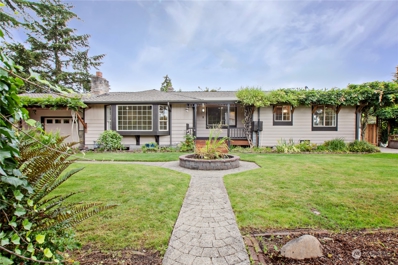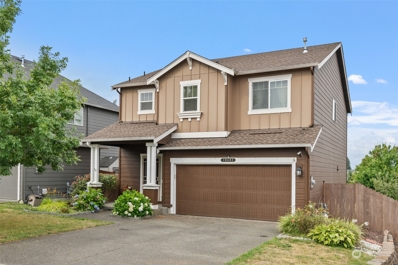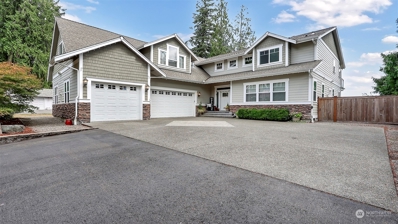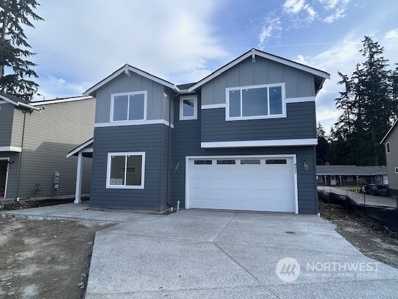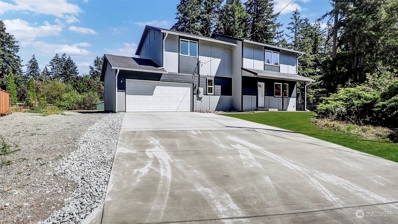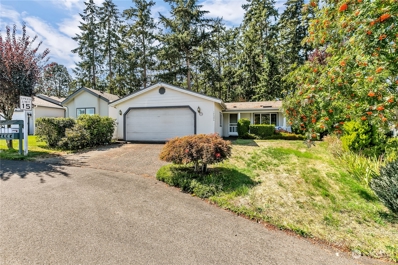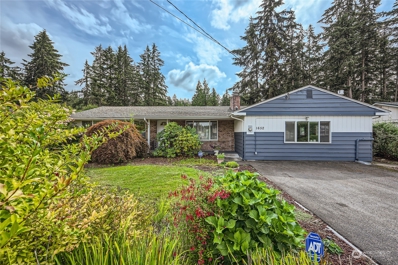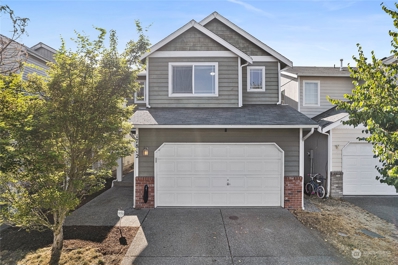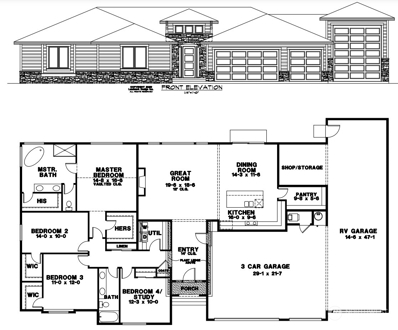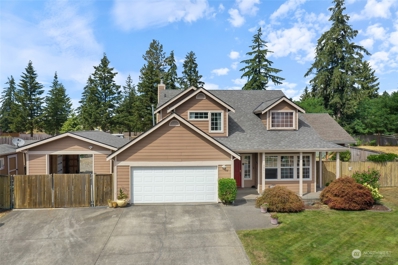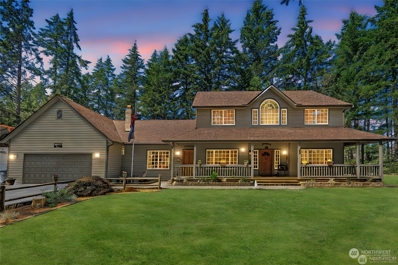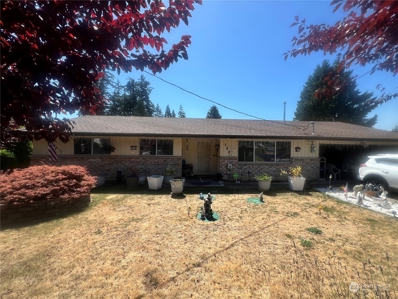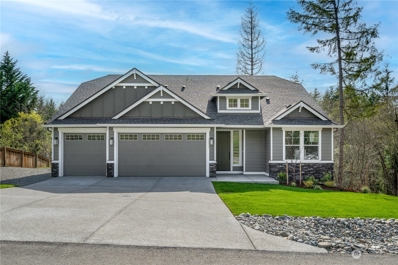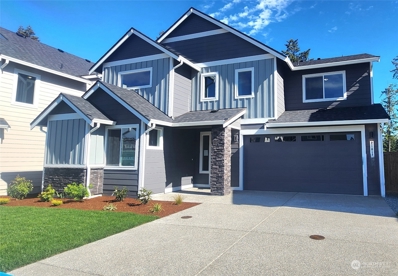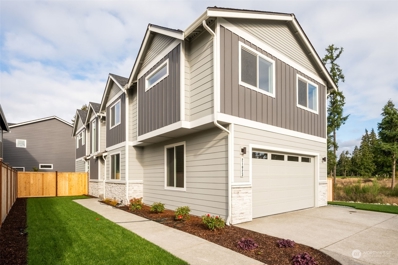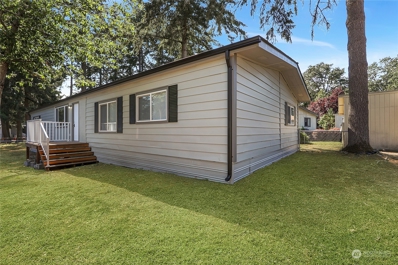Spanaway WA Homes for Rent
$3,200,000
116 173rd Street S Spanaway, WA 98387
- Type:
- Multi-Family
- Sq.Ft.:
- 12,692
- Status:
- Active
- Beds:
- n/a
- Lot size:
- 1 Acres
- Year built:
- 1968
- Baths:
- MLS#:
- 2287714
- Subdivision:
- Lake Park
ADDITIONAL INFORMATION
Impeccably Maintained 13-Unit Complex Offering Strong Returns & Immediate Cash Flow Opportunities. Benefit from fresh exterior paint, new decking & updated septic risers. Recent updates for all units include electrical panels & water tanks. Several units have been upgraded with modern finishes: cabinets, countertops, appliances, trim & flooring. Additional features include, coin-operated laundry facility, 13 individual garage spaces, 5 storage units, rare & valuable amenities. Long-term tenants ensure steady cash flow, with units turning over quickly when they become available. Conveniently located to schools, shopping, JBLM & outdoor recreation, this is a prime opportunity to invest in a well-maintained property with long-term potential.
- Type:
- Condo
- Sq.Ft.:
- 1,266
- Status:
- Active
- Beds:
- 2
- Year built:
- 1971
- Baths:
- 2.00
- MLS#:
- 2285612
- Subdivision:
- Spanaway Lake
ADDITIONAL INFORMATION
Welcome to Coffee Creek a gated community. Fabulous creek front unit with bonus loft includes wet bar and media room. Main floor has large living space with gas fireplace. Kitchen has u-shaped booth for dinners. The end unit provides space for large windows with view of creek and lake in the distance. The 2 bedrooms and 1 3/4 baths gives room to spread out. Enjoy the tons of storage through out the home. The 2-car garage has drop down stairs to give easy access to attic storage. The common areas includes dock access, outdoor pool, clubhouse use for rental fee, RV parking and moorage for additional monthly charge. HOA fee covers basic cable, lawn and tree service and maintenance of common areas. Refrigerator in garage not included.
- Type:
- Single Family
- Sq.Ft.:
- 2,296
- Status:
- Active
- Beds:
- 4
- Year built:
- 2014
- Baths:
- 3.00
- MLS#:
- 2284952
- Subdivision:
- Bethel
ADDITIONAL INFORMATION
Charming 4 bedroom 2.5 bath home is ready for you! Large primary bedroom with double closet, 5 piece bathroom. Three more bedrooms complete upstairs have great lighting and space and a large upstairs laundry room. Downstairs you have an amazing gas fireplace with beautiful white stone and wood mantel. Large kitchen with gas range and stone countertops with gathering island. Head out back to the brand new landscaped backyard! Covered patio for all year enjoyment, wood chipped play toy areas, extended pavers and new shed. Great for entertaining! Close to shopping, dining and great base access! Come take a look!
- Type:
- Single Family
- Sq.Ft.:
- 1,552
- Status:
- Active
- Beds:
- 3
- Year built:
- 2002
- Baths:
- 2.00
- MLS#:
- 2282497
- Subdivision:
- Spanaway
ADDITIONAL INFORMATION
One level living at its finest. Home is truly spotless!! This three-bedroom 2 full bath turn-key home features a three-car attached garage and a two-car garage/shop (potential mother-in-law apartment) out back. Some of the features are vaulted ceilings, rounded corners, AC, tile entry, covered patio, tile hearth and beautiful wood mantel over fireplace, 2" blinds, primary bedroom suite with a five-piece bath the list goes on and on. Wired for generator, exterior door both garages, you can access the backyard for extra parking from a double gate on 14th. Since 2022 added upgrades, new roof (40 year), new furnace & A/C, exterior paint, new kitchen appliances (Kitchen Aid). One year home warranty included in Sale!!
- Type:
- Single Family
- Sq.Ft.:
- 2,484
- Status:
- Active
- Beds:
- 3
- Year built:
- 1991
- Baths:
- 3.00
- MLS#:
- 2282943
- Subdivision:
- Elk Plain
ADDITIONAL INFORMATION
The ultimate PRIVACY is found here with your own 4 acre GATED resort w/ nature. Open living concept kitchen & family room in a WHEELCHAIR friendly home throughout w/ ELEVATOR serving all floors. INDOOR POOL for YEAR round enjoyment w/ air quality control and access out to covered barbecue/dining area. Upper floor holds primary w/ double closets; attached bath & views of the grounds and pond in the distance. Lower level holds craft/hobby room; 2 more bedrooms and hall bath; also an OUTSIDE entrance. Detached garage w/ STUDIO space; official sized pickle ball court; gardens and space to stretch. NEW HVAC/AC; New Pool equip; well maintained and updated systems. Proximate to JBLM, shopping, dining, across base highway & truly unique.
- Type:
- Single Family
- Sq.Ft.:
- 2,156
- Status:
- Active
- Beds:
- 5
- Year built:
- 1998
- Baths:
- 3.00
- MLS#:
- 2286729
- Subdivision:
- Spanaway
ADDITIONAL INFORMATION
Step through the gates of Springwood Estates and into this inviting turn-key home! Tall vaulted ceilings at the foyer greet you into a formal living and dining room with French doors framing an exquisitely landscaped backyard. Main floor features hardwood throughout with a sizable open kitchen/family room and bedroom. Upstairs presents a large primary bedroom with 5-piece ensuite bathroom and walk-in closet. Revel in A/C or jump outside to your own backyard entertainer's paradise! This sprawling yard is a statement piece with waterfall pond and oversized gazebo covering a large hot tub making it enjoyable throughout the year! Garden space in the sun or in the greenhouse tucked away for your ease.
$519,999
16518 10th Ave E Spanaway, WA 98387
- Type:
- Single Family
- Sq.Ft.:
- 1,264
- Status:
- Active
- Beds:
- 3
- Year built:
- 1982
- Baths:
- 2.00
- MLS#:
- 2280758
- Subdivision:
- Spanaway
ADDITIONAL INFORMATION
Discover this stunning 3-bedroom, 1.75-bathroom rambler, fully remodeled with a blend of modern design and comfort. Nestled on a peaceful dead-end street, this home offers an open-concept living area filled with natural light, and a chic kitchen featuring quartz countertops, stainless steel appliances, and custom cabinetry. The primary bedroom is a serene retreat with an en-suite ¾ bath and a tiled walk-in shower. Two additional bedrooms provide ample space for guests or a home office. Step outside to enjoy the private, fenced backyard, ideal for relaxing or entertaining. With a new roof, updated electrical and plumbing, and a quiet location, this move-in-ready home is a true gem!
- Type:
- Single Family
- Sq.Ft.:
- 1,238
- Status:
- Active
- Beds:
- 3
- Year built:
- 1998
- Baths:
- 2.00
- MLS#:
- 2285711
- Subdivision:
- Spanaway
ADDITIONAL INFORMATION
Step into your fresh starter home! Boasting a total of 4 bedrooms,2 Bathrooms, and 1238 Sqft, this home is perfect for you! The newly remodeled and stainless steel loaded kitchen is the ideal spot to start making tasty memories! When you’re done cooking, head out into your fully fenced and spacious back yard for a nice relaxing nightcap!
- Type:
- Single Family
- Sq.Ft.:
- 2,868
- Status:
- Active
- Beds:
- 4
- Year built:
- 1963
- Baths:
- 2.00
- MLS#:
- 2285918
- Subdivision:
- Spanaway
ADDITIONAL INFORMATION
NEW PRICE - MOTIVATED SELLER. Beautifully updated home in gated community. Main floor includes a light and bright eat-in kitchen, a formal living room, 2 large bedrooms, bath and a separate large recreation room. A large primary suite with walk-in closet, jetted tub, and a rain shower are located in the lower level along with another TV/sitting room, additional bedroom and a large laundry room w/ plenty of storage. Beautiful, lush gardens w/ fish pond provide privacy to this double lot. To round it out, the oversized 2 car garage includes a shop area and the fenced backyard includes a large greenhouse and shed, covered patio, fire pit, horseshoe pits, raised gardens and fruit trees. Don't miss this one!
$525,000
19402 25th Ave E Spanaway, WA 98387
- Type:
- Single Family
- Sq.Ft.:
- 2,000
- Status:
- Active
- Beds:
- 3
- Year built:
- 2013
- Baths:
- 3.00
- MLS#:
- 2275532
- Subdivision:
- Bethel
ADDITIONAL INFORMATION
Beautiful home offering 2,000 sq. ft. of well-appointed living space and a convenient 2-car garage. The expansive great room, kitchen, and dining area provide ample space for both everyday living and entertaining. The kitchen features a large island, a pantry, an abundance of cabinets, and stylish tile countertops. The spacious primary suite includes a luxurious 5-piece bath and a walk-in closet, creating a perfect retreat after a long day. Additionally, the home offers large secondary bedrooms, a full-size bath, and an upstairs utility room and office space. Backyard features a pergola on the main level, and fruit trees on the lower level. This home also backs up to the park with a private gate entrance. Located 10 minutes from JBLM.
$1,499,000
16029 16th Avenue S Spanaway, WA 98387
- Type:
- Single Family
- Sq.Ft.:
- 3,625
- Status:
- Active
- Beds:
- 4
- Year built:
- 2005
- Baths:
- 3.00
- MLS#:
- 2285268
- Subdivision:
- Spanaway
ADDITIONAL INFORMATION
PRICE REDUCTION Beautiful custom-built home on Spanaway Lake on just shy of an acre with 75 ft of lake front. This home boasts its own dock and beautiful back yard. Amazing open concept with a chef's kitchen that is sure to please. Double ovens, 6 burner gas cook top, granite counters with a spacious island all of which opens into the living area. Entertaining at its finest, 4 bedrooms, 3 baths, upper and lower fireplace for cozy winter nights. Upper and lower laundry areas. Flex room and oversized bonus room plumbed for a wet bar with more than enough room for a pool table or create your own media room. Enjoy gorgeous views from the spacious covered patio and upper decks. Plenty of Room for a RV and tons of parking.
- Type:
- Single Family
- Sq.Ft.:
- 3,126
- Status:
- Active
- Beds:
- 4
- Year built:
- 2024
- Baths:
- 3.00
- MLS#:
- 2285145
- Subdivision:
- Spanaway
ADDITIONAL INFORMATION
Welcome to HC Homes' community of Holland Highlands! A quaint new community in Spanaway. This spacious 3,126 SQ FT home boasts beautiful luxury plank vinyl throughout entry, kitchen, dining & family room. Gorgeous kitchen w/ custom built cabinets, large island & stainless-steel appliances including a deluxe refrigerator/freezer combo. The den/office & 1/2 bathroom are conveniently located on the main. Spacious primary suite w/ walk-in closets & connected spa-like bathroom w/ free standing tub, dual vanities & private water closet. Large bonus room upstairs, perfect for entertaining! Other features include front & backyard landscaping w/ fencing, a heat pump & 3-car tandem garage.
- Type:
- Single Family
- Sq.Ft.:
- 3,126
- Status:
- Active
- Beds:
- 4
- Year built:
- 2024
- Baths:
- 3.00
- MLS#:
- 2284691
- Subdivision:
- Spanaway
ADDITIONAL INFORMATION
Welcome to HC Homes' community of Holland Highlands! A quaint new community in Spanaway. This spacious 3,126 SQ FT home boasts beautiful luxury plank vinyl throughout entry, kitchen, dining & family room. Gorgeous kitchen w/ custom built cabinets, large island & stainless-steel appliances including a deluxe refrigerator/freezer combo. The den/office & 1/2 bathroom are conveniently located on the main. Spacious primary suite w/ walk-in closets & connected spa-like bathroom w/ free standing tub, dual vanities & private water closet. Large bonus room upstairs, perfect for entertaining! Other features include front & backyard landscaping w/ fencing, a heat pump & 3-car tandem garage.
- Type:
- Single Family
- Sq.Ft.:
- 1,636
- Status:
- Active
- Beds:
- 3
- Year built:
- 2024
- Baths:
- 3.00
- MLS#:
- 2283031
- Subdivision:
- Spanaway
ADDITIONAL INFORMATION
Welcome to this stunning new construction home! This new 3 bedroom 2 1/2 bath home features a very open concept, with the spacious kitchen and living room flowing together for that great room feeling. The kitchen has gorgeous granite countertops and a walk-in pantry. The bedrooms are all upstairs, the primary bedroom includes an full bath, granite counters and a large walk-in closet. The two additional bedrooms, a loft or office as well as the laundry room are also upstairs. The home features modern comforts with a ductless mini-split system for A/C and heat. Located close to JBLM, freeways, restaurants, and shopping.
- Type:
- Manufactured Home
- Sq.Ft.:
- 1,774
- Status:
- Active
- Beds:
- 3
- Year built:
- 2004
- Baths:
- 2.00
- MLS#:
- 2279518
- Subdivision:
- Spanaway
ADDITIONAL INFORMATION
Listen to the birds while you enjoy your morning coffee on your back porch that's next to an adjoining designated natural area. Or greet the dog walkers on your front porch while you enjoy the view of Mt. Rainier. Lots of amenities: large kitchen with eating nook, ample cupboards and counter space, gas fireplace in the family rm, formal dining rm, double car attached garage, Hardie board siding, sprinklered yard, fully fenced, skylights, ceiling fan, vaulted ceilings, gated 55+ community, club house, gym, RV parking available, close to shopping and fire station. 1 year Home Warranty provided. New Roof! Lot rent: $745/mo.
- Type:
- Single Family
- Sq.Ft.:
- 1,822
- Status:
- Active
- Beds:
- 3
- Year built:
- 1960
- Baths:
- 2.00
- MLS#:
- 2272658
- Subdivision:
- Spanaway
ADDITIONAL INFORMATION
Back on market at a deal of a price! UP TO $8K CREDIT AVAILABLE - ASK FOR DETAILS! This move-in ready, single-story home features 3 BD, 1.75 BA, and 1,822 SF of living space. Beautiful kitchen with granite countertops and stainless steel appliances. Fireplace has built-in pizza oven. Situated in an established, quiet neighborhood on a 1/4-acre lot, fully fenced backyard—a private oasis with fruit trees, herbs, and vibrant flowers, perfect for gardening enthusiasts. Inside, a large bonus room -- ideal space for gatherings. Located minutes from shopping, golf courses, major highways, with easy access to Joint Base Lewis-McChord. This home combines comfort, outdoor beauty, and prime accessibility. Don’t miss out on this fantastic opportunity!
- Type:
- Single Family
- Sq.Ft.:
- 2,120
- Status:
- Active
- Beds:
- 4
- Year built:
- 2006
- Baths:
- 3.00
- MLS#:
- 2279630
- Subdivision:
- Spanaway
ADDITIONAL INFORMATION
Welcome to this beautiful home located in the Breckenridge Community! This property offers over 2100 sqft of living space. As you enter you are welcomed into the main floors spacious open concept. Large living room with gas fireplace, dinning room, kitchen, and half bath. The Second level includes a large primary bedroom with a 5-piece bath and walk in closet, 2 additional bedrooms, shared full bath, and a huge bonus room that can serve as a 4th bedroom. Low maintenance fully fenced backyard with patio. 2-car finished garage and much more! Prime location for shopping, restaurants, entertainment, schools, and many other amenities. Close drive to WA-512, I5, and JBLM.
- Type:
- Single Family
- Sq.Ft.:
- 2,410
- Status:
- Active
- Beds:
- 4
- Baths:
- 2.00
- MLS#:
- 2279543
- Subdivision:
- Bethel
ADDITIONAL INFORMATION
Modern custom-built rambler on private 2.08-acre lot W/RV Garage!! Entry W/14' ceilings! Great rm W/12’ ceilings, floor to ceiling stone FP W/maple mantle! Douglas Fir beams in entry/living. Chefs’ kitchen ft. quartz counters, white cabinets, 36” Smeg gas range, & soft close cabinets/drawers. Butlers’ pantry W/butcher block shelving & quartz counters. Huge primary W/vaulted ceilings, dual closets & spa-like 5-piece bath W/tiled shower, black quartz counters, & free-standing tub! 3 guest rms + 1 guest bath ft. dual sink vanity. Sonos sound sys. Motion switches in pantry/laundry/master closet. Alarm sys. W/integrated home automation! Sound resistant utility W/sink/storage! Patio W/stub for BBQ & landscaped yard!
- Type:
- Single Family
- Sq.Ft.:
- 1,693
- Status:
- Active
- Beds:
- 3
- Year built:
- 1993
- Baths:
- 3.00
- MLS#:
- 2278374
- Subdivision:
- Classic View Estates
ADDITIONAL INFORMATION
Discover your dream home in the Classic View Estates gated community! This spectacular property features a generously-sized fenced yard & a magnificent covered deck, perfect for entertaining! An 18'x24' drive-through shop/garage offers functionality for projects & additional vehicle storage. Upgraded cement-planked siding on the home & shop add longevity. Inside, enjoy a cozy gas fireplace, upgraded wood flooring on the main level & brand new carpet in the family room & upstairs. 2nd floor bonus room with closet offers extra versatility, while the updated bathrooms provide modern comfort. Enjoy breathtaking Mt. Rainier views & take advantage of the prime location; walking distance to schools & an easy commute to JBLM, shopping & services.
- Type:
- Single Family
- Sq.Ft.:
- 3,417
- Status:
- Active
- Beds:
- 4
- Year built:
- 1993
- Baths:
- 3.00
- MLS#:
- 2274924
- Subdivision:
- Spanaway
ADDITIONAL INFORMATION
Nestled on just under 5 acres, this original owner home is ready for its next chapter, a rare find that showcases exceptional care and maintenance. Featuring over 3400 sqft of air conditioned living space, you will fall in love the moment you step foot on this property. 2 car attached garage, covered RV parking, oversized 2 car detached garage with shop allows you to park & store all the toys securely. Additional outbuildings bring storage & function while the hot tub allows you to relax & star gaze. Enjoy the wrap around porch overlooking your level yard! The vaulted great room with wet bar & fireplace are perfect for entertaining or cozying up next to the fire. Gated entry, 3 fireplaces, updated kitchen & primary bath, too much to list!
- Type:
- Single Family
- Sq.Ft.:
- 1,728
- Status:
- Active
- Beds:
- 3
- Year built:
- 1964
- Baths:
- 2.00
- MLS#:
- 2273804
- Subdivision:
- Spanaway
ADDITIONAL INFORMATION
Discover the charm of this well-maintained rambler. Kitchen with eating bar and plenty of cupboard and counter-space. The newer fireplace insert in the living room provides warmth and ambience. Oversize garage with abundant space for cars and storage, and ample outdoor parking. Outside, enjoy the spacious, backyard for fun, relaxation, and memorable gatherings. A spacious, versatile shed promises endless possibilities for storage or additional recreation space! All this, with the convenience of nearby shopping and dining experiences. "Sold AS IS"
- Type:
- Single Family
- Sq.Ft.:
- 2,546
- Status:
- Active
- Beds:
- 3
- Year built:
- 2024
- Baths:
- 3.00
- MLS#:
- 2274595
- Subdivision:
- Spanaway
ADDITIONAL INFORMATION
HEMLOCK floorplan is YOUR NEW home! Lives like a perfect single story, but second level give you room to play, grow, & share. Spacious main level entry with private office/ den with glass French doors. Beautiful kitchen with adjoining butler's pantry. A dreamy space at the center of your home, oversized island, SS gas appliances, much of life will happen here. Adjoining dining with backyard access & covered patio. GREAT room with 11' coffered ceilings, a wall of windows letting natural light pour in. Huge Primary & private bath, featuring WIC and laundry IN closet! Second floor features Two beds, full bath, BONUS room, storage AND separate laundry! Three car garage. We getting ready to break ground, want to pick your colors?! Visit today!
- Type:
- Single Family
- Sq.Ft.:
- 3,585
- Status:
- Active
- Beds:
- 4
- Year built:
- 2024
- Baths:
- 3.00
- MLS#:
- 2273575
- Subdivision:
- Elk Plain
ADDITIONAL INFORMATION
QUICK MOVE IN, LOW INTEREST RATE OPTIONS W/Affiliate Lender! The Odyssey, #10, 3,585 sq/ft 4 bed/2.75 bath home in cul-de-sac community looking onto Classics Golf Course! 9' ceilings on main, mudroom & HEAT PUMP (AC). Study & Bed#4 & 3/4 bath on main! Kitchen features full tile back-splash, walk in pantry & service pantry, SS hood & ceramic cooktop. ALL APPLIANCES INCLUDED & Faux Wood Blinds! Open concept living & massive covered patio. Quartz counters & soft close cabinetry throughout w/modern & stylish interior pkg. Loft/Bonus upstairs, FLEX/GAME RM & laundry w/W/D, cabinetry/utility sink. Primary w/sitting area & deluxe 5pc en-suite bath & WIC. Site Reg #4784: Buyer Broker must accompany & personally register buyer at 1st visit.
- Type:
- Single Family
- Sq.Ft.:
- 2,763
- Status:
- Active
- Beds:
- 3
- Year built:
- 2024
- Baths:
- 3.00
- MLS#:
- 2273529
- Subdivision:
- Elk Plain
ADDITIONAL INFORMATION
MOVE IN READY! A MUST SEE! The Serene in private cul-de-sac on Lot 12, a 2,763 sq/ft 3 bed/2.5 bath home looking onto the Classics Golf Course. 9' ceilings on main, 2 car garage w/EV Charging Outlet, mudroom off garage includes W/D & utility sink. Study on main. Brushed nickel fixtures w/interior package featuring soft close cabinetry & quartz counters throughout. Ceramic cooktop w/SS Hood, ALL APPLIANCES INCLUDED & HEAT PUMP (AC). Upstairs: loft/bonus, flex/game room, bedrooms #2 & #3, full guest bath, & the Primary Bed w/veranda, 5pc en-suite bath & WIC. Nearby shopping areas & amenities! Buyers bring your brokers for first registration visit, Reg.Policy#4787. $5K CC w/Affiliate Lender OR ASK ABOUT LOW INTEREST RATE OPTIONS!
- Type:
- Manufactured Home
- Sq.Ft.:
- 1,774
- Status:
- Active
- Beds:
- 4
- Year built:
- 1979
- Baths:
- 2.00
- MLS#:
- 2270984
- Subdivision:
- Spanaway
ADDITIONAL INFORMATION
This is a fully updated 4 bed, 2 bath + office, 1,774 sf home on a large lot in the all-age Winchester Village Park. This wonderful home features a beautifully updated, spacious kitchen w/painted cabinets, quartz counters, tile back-splash, Frigidaire appliance package, waterproof plank flooring, oil rubbed fixtures & more. New interior & exterior paint. The large Primary suite includes a roomy bathroom w/tile accents, double sink & quartz counters. Separate utility room. Fully fenced yard. 2 private, covered parking spaces & storage shed. Winchester Village is an all age inclusive park that includes a clubhouse & play area. Water & Septic paid by the HOA. You'll be hard pressed to find a nicer home in this complex.

Listing information is provided by the Northwest Multiple Listing Service (NWMLS). Based on information submitted to the MLS GRID as of {{last updated}}. All data is obtained from various sources and may not have been verified by broker or MLS GRID. Supplied Open House Information is subject to change without notice. All information should be independently reviewed and verified for accuracy. Properties may or may not be listed by the office/agent presenting the information.
The Digital Millennium Copyright Act of 1998, 17 U.S.C. § 512 (the “DMCA”) provides recourse for copyright owners who believe that material appearing on the Internet infringes their rights under U.S. copyright law. If you believe in good faith that any content or material made available in connection with our website or services infringes your copyright, you (or your agent) may send us a notice requesting that the content or material be removed, or access to it blocked. Notices must be sent in writing by email to: [email protected]).
“The DMCA requires that your notice of alleged copyright infringement include the following information: (1) description of the copyrighted work that is the subject of claimed infringement; (2) description of the alleged infringing content and information sufficient to permit us to locate the content; (3) contact information for you, including your address, telephone number and email address; (4) a statement by you that you have a good faith belief that the content in the manner complained of is not authorized by the copyright owner, or its agent, or by the operation of any law; (5) a statement by you, signed under penalty of perjury, that the information in the notification is accurate and that you have the authority to enforce the copyrights that are claimed to be infringed; and (6) a physical or electronic signature of the copyright owner or a person authorized to act on the copyright owner’s behalf. Failure to include all of the above information may result in the delay of the processing of your complaint.”
Spanaway Real Estate
The median home value in Spanaway, WA is $492,000. This is lower than the county median home value of $509,000. The national median home value is $338,100. The average price of homes sold in Spanaway, WA is $492,000. Approximately 68.44% of Spanaway homes are owned, compared to 28.11% rented, while 3.46% are vacant. Spanaway real estate listings include condos, townhomes, and single family homes for sale. Commercial properties are also available. If you see a property you’re interested in, contact a Spanaway real estate agent to arrange a tour today!
Spanaway, Washington has a population of 34,670. Spanaway is more family-centric than the surrounding county with 33.84% of the households containing married families with children. The county average for households married with children is 32.93%.
The median household income in Spanaway, Washington is $81,018. The median household income for the surrounding county is $82,574 compared to the national median of $69,021. The median age of people living in Spanaway is 31.7 years.
Spanaway Weather
The average high temperature in July is 76.4 degrees, with an average low temperature in January of 35.2 degrees. The average rainfall is approximately 42.4 inches per year, with 4.7 inches of snow per year.
