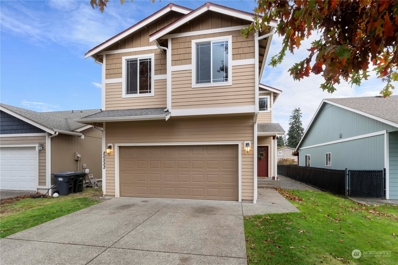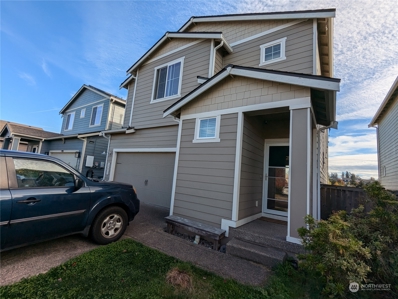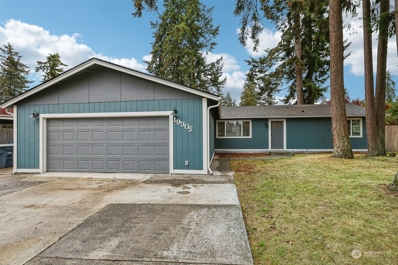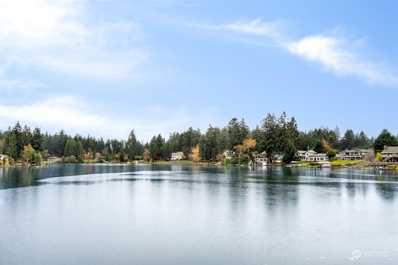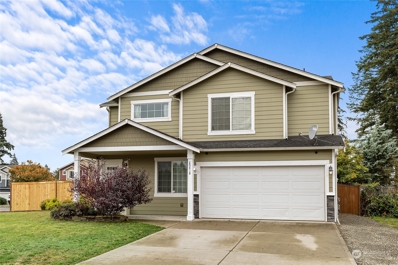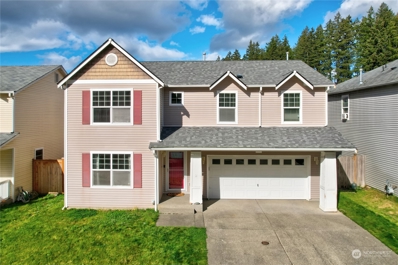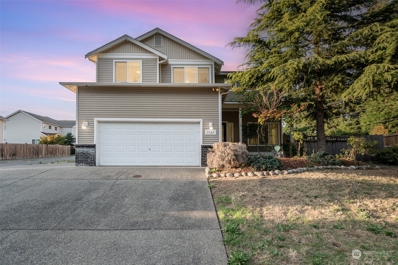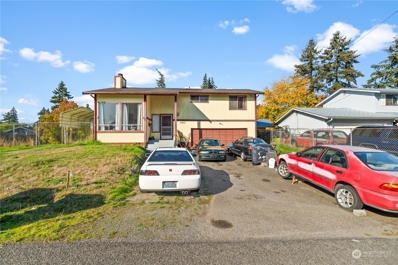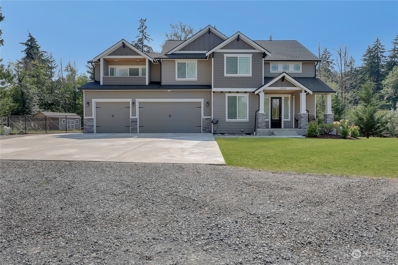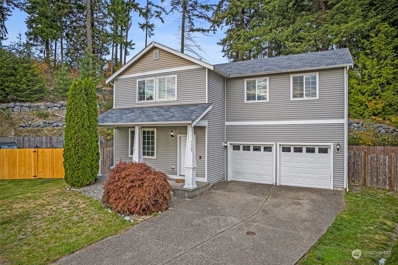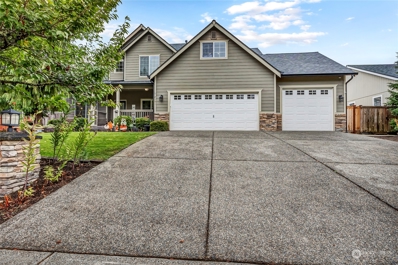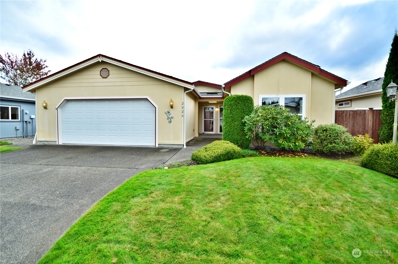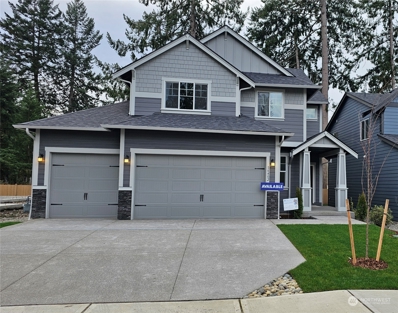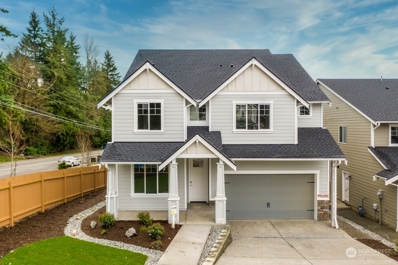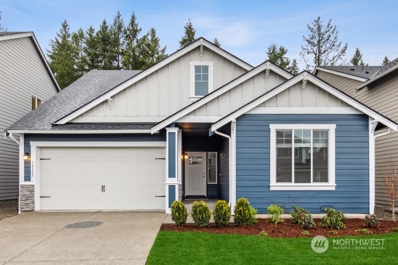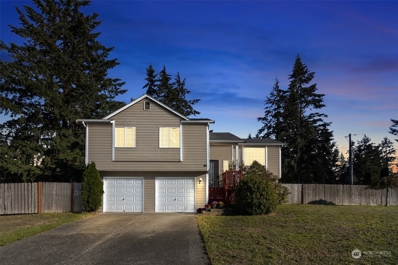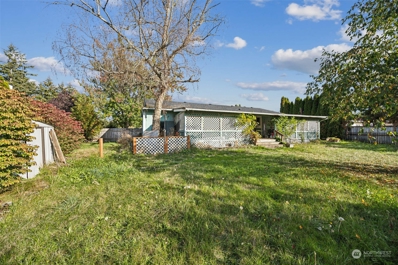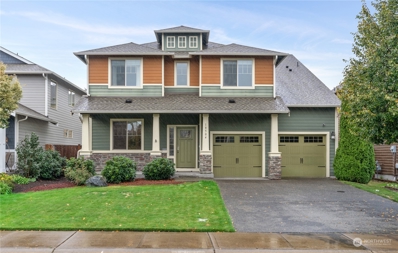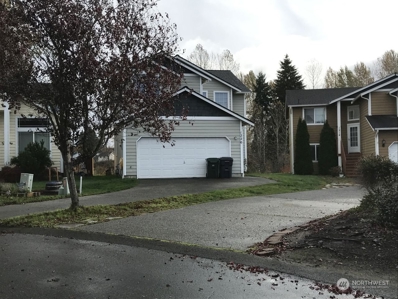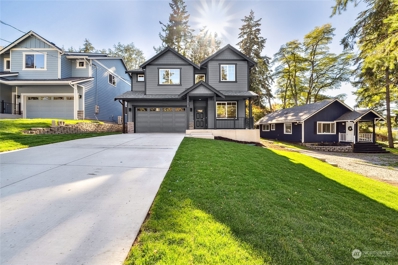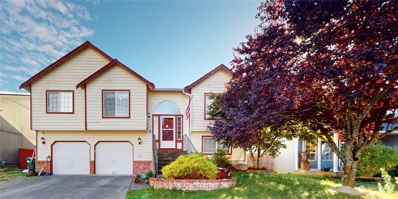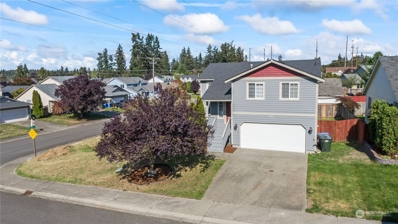Spanaway WA Homes for Rent
- Type:
- Single Family
- Sq.Ft.:
- 1,710
- Status:
- Active
- Beds:
- 4
- Year built:
- 2010
- Baths:
- 3.00
- MLS#:
- 2304659
- Subdivision:
- Spanaway
ADDITIONAL INFORMATION
Beautiful home in Holland Glen featuring 4 bedrooms, 2.5 baths, and an attached 2-car garage. The main floor boasts an open floor plan with large windows that fill the space with natural light. High ceilings add to the airy feel. The kitchen offers ample counter space, perfect for meal prep, and even a small breakfast bar. This home showcases brand-new carpeting throughout, enhancing its warmth and comfort. Upstairs, you’ll find a flexible loft area, ideal as a cozy sitting room or small home office. The spacious master suite includes a large walk-in closet and a double vanity in the master bath. The community has 2 parks and a sports court. Located near schools, shopping, and just 5 minutes from JBLM.
- Type:
- Single Family
- Sq.Ft.:
- 1,880
- Status:
- Active
- Beds:
- 4
- Year built:
- 2016
- Baths:
- 3.00
- MLS#:
- 2303970
- Subdivision:
- Frederickson
ADDITIONAL INFORMATION
This 4 bedroom, 2.5 bathroom home is located in the beautiful community of Ridgeview Estates. It includes upgrades like energy efficient kitchen appliances, gas stove, spacious countertops, open concept living area that opens to the fully fenced backyard and attached 2-car garage. This home features a primary suite with double sinks, shower and soaking tub and walk-in closet, dining room off kitchen, and a fully fenced backyard. As an added bonus, the Hawthorn floorplan has a loft area above the stairs.
- Type:
- Single Family
- Sq.Ft.:
- 1,296
- Status:
- Active
- Beds:
- 3
- Year built:
- 1976
- Baths:
- 1.00
- MLS#:
- 2303726
- Subdivision:
- Spanaway
ADDITIONAL INFORMATION
Welcome to a home filled with warmth and charm! Inside, you'll find a bright and airy interior with luxury vinyl plank flooring throughout. The spacious living room showcases a striking original sandstone fireplace, creating the perfect ambiance for cozy evenings. The kitchen, the heart of the home, boasts elegant cabinetry and countertops, making meal prep a breeze. Sunlight streams through the windows, enhancing the home’s inviting atmosphere. Step outside to a generously sized fenced yard, perfect for outdoor fun, gardening, or simply relaxing under the shade of large, mature trees.
- Type:
- Single Family
- Sq.Ft.:
- 1,274
- Status:
- Active
- Beds:
- 3
- Year built:
- 1970
- Baths:
- 2.00
- MLS#:
- 2303012
- Subdivision:
- Spanaway Lake
ADDITIONAL INFORMATION
One level living. 3-bedroom, 1.5-bath rambler is situated on a peaceful cul-de-sac in a sought-after community. Enjoy exclusive access to Spanaway Lake, complete with a dock and boat launch. The home features three spacious bedrooms, including a half bath off the master, an eat-in kitchen, and a large family room with sliders leading to the park like backyard. The oversized 2-car garage provides ample storage, with additional parking available in the cul-de-sac. Brand new carpet and interior paint throughout; making it move in ready. Conveniently located near military bases, shopping, freeways, a recreation center, parks, and trails. Call for your private showing.
- Type:
- Single Family
- Sq.Ft.:
- 2,242
- Status:
- Active
- Beds:
- 4
- Year built:
- 2013
- Baths:
- 3.00
- MLS#:
- 2302678
- Subdivision:
- Spanaway
ADDITIONAL INFORMATION
Very well maintained, 4 bedroom, 2.5 bathroom home in a great location in Spanaway, large corner lot, most of the fence is new, main level has open concept living, there is a living room as you enter the home, then the back of the main level has the kitchen, dining area, and another living room, all 4 bedrooms are upstairs along with 2 full bathrooms, and the laundry room, rear patio provides lots of out door entertainment area, please note the personal items are not included in the sale, all kitchen appliances stay along with the washer and dryer, separate freezers and other items do not convey with sale, location is convenient to shopping, schools, Hwy 7, and JBLM.
- Type:
- Single Family
- Sq.Ft.:
- 2,469
- Status:
- Active
- Beds:
- 4
- Year built:
- 2006
- Baths:
- 3.00
- MLS#:
- 2297582
- Subdivision:
- Spanaway
ADDITIONAL INFORMATION
This bright & inviting 2-story home offers abundant natural light & open living spaces perfect for everyday & entertaining. The spacious family room flows seamlessly into the user-friendly kitchen and cozy dining area, complete with a large walk-in pantry for added storage. With 4 bedrooms and 2.5 bathrooms, this home has room for everyone. Upstairs offer a bonus room for TV, games, workout, the primary suite features two generous walk-in closets & a full bathroom. Fully fenced backyard is ready for your outdoor BBQs, entertaining, playing, and pets. New roof, carpet, and interior paint! Close to stores, schools, and restaurants. This home blends style & coziness. Come look! Home warranty w/ full price offer. Ask your agent about 1% credit!
$597,400
7727 198 Street E Spanaway, WA 98387
- Type:
- Single Family
- Sq.Ft.:
- 2,374
- Status:
- Active
- Beds:
- 4
- Year built:
- 2004
- Baths:
- 3.00
- MLS#:
- 2303541
- Subdivision:
- Spanaway
ADDITIONAL INFORMATION
Welcome to your next home! The home sits on a corner lot and boasts a wealth of features. Enjoy the convenience of new appliances in the eat-in kitchen, perfect for everyday meals and for entertaining. The spacious living room and cozy family room offer ample space for relaxation and gatherings. Upstairs, you'll find a versatile loft space, ideal for a home office or play area, plus a luxurious primary suite complete with a private bath. With three additional bedrooms upstairs, there's plenty of room for everyone. Extra parking on the side of the house adds to the convenience. Located just minutes from shopping and amenities, this home is a must-see! Don't miss out on the opportunity to make it yours!
- Type:
- Single Family
- Sq.Ft.:
- 1,164
- Status:
- Active
- Beds:
- 3
- Year built:
- 2002
- Baths:
- 2.00
- MLS#:
- 2303101
- Subdivision:
- Spanaway
ADDITIONAL INFORMATION
Single story living at it's best! The covered front porch instantly welcomes you home. Refreshed with new paint and carpet, this home is move-in ready! Vaulted ceilings and canned lights open up this easy flow space. Features include: Primary bedroom with private bath and walk-in closet plus two additional nice sized bedrooms. Separate laundry room, living room with cozy gas fireplace and functional kitchen (all appliances stay!). Outside you'll find a large level lot providing ample space for outdoor enjoyment! Fantastic community with area parks and amenities nearby. Make this your home today!
- Type:
- Single Family
- Sq.Ft.:
- 1,266
- Status:
- Active
- Beds:
- 3
- Year built:
- 1978
- Baths:
- 2.00
- MLS#:
- 2301779
- Subdivision:
- Spanaway
ADDITIONAL INFORMATION
Looking for your next project? This cosmetic fixer in Spanaway is a fantastic opportunity with an ARV of $425k+ and an oversized lot providing plenty of space for extra parking. Conveniently located near JBLM, Tacoma, and Olympia, this 3-bedroom, 2-bath home offers a generous living room with a cozy fireplace and two large windows, bringing in natural light year-round. The open kitchen features a slider leading to a covered deck, perfect for entertaining. Below the deck, you'll find full storage space. The fully fenced yard includes double swing gates and an RV-sized carport, plus room for more toys. Close to shopping, dining, and more!
$1,085,000
21624 62nd Avenue E Spanaway, WA 98387
- Type:
- Single Family
- Sq.Ft.:
- 3,231
- Status:
- Active
- Beds:
- 4
- Year built:
- 2019
- Baths:
- 3.00
- MLS#:
- 2301954
- Subdivision:
- Frederickson
ADDITIONAL INFORMATION
Beautiful Fredrickson area home on 4.35 acres of usable land & surrounded by trees w/ a 5 car garage. This custom home has a spacious Kitchen w/ 48" gas range, commercial style fridge, custom storage drawers, quartz countertops & under cabinet counter lights. main floor has a 3/4 bath, family room, dinning room & den w/ closet. Upstairs you will find 3 bedrooms and bonus room with a closet. Primary suite features freestanding soaking tub, custom 3 shower head large walk in tile shower, double sinks & large walk in closet and balcony perfect for morning coffee. Home has trim lights, generator plug, tankless hot water, hot tub prewire, built in vac system, heat tile floors in primary bath, large shed w/ loft and RV parking.
- Type:
- Single Family
- Sq.Ft.:
- 1,609
- Status:
- Active
- Beds:
- 3
- Year built:
- 2011
- Baths:
- 3.00
- MLS#:
- 2302817
- Subdivision:
- Spanaway
ADDITIONAL INFORMATION
Home Sweet Home. This 3 bed 2.5 bath 1,609 sq/ft home is move in ready. Outside, you’ll find a spacious front porch, big driveway, and a secluded fenced backyard for all your entertaining needs at the end of a cul-de-sac. Inside, you’ll find a beautiful kitchen equipped with granite counters, stainless steel appliances and room to move around. Upstairs, is the huge primary with en suite bathroom and oversized bedrooms with loft/office space, as well as the laundry room. Easy commute to JBLM. Enjoy recreation with lakes, trails, and Mt. Rainier less than an hour away. You will not want to miss out on this one. Come see it today.
- Type:
- Manufactured Home
- Sq.Ft.:
- 924
- Status:
- Active
- Beds:
- 4
- Year built:
- 1977
- Baths:
- 1.00
- MLS#:
- 2302206
- Subdivision:
- Spanaway
ADDITIONAL INFORMATION
Welcome to your peaceful dream home in the tranquil Twin Firs community of Spanaway! This beautifully remodeled 4-bedroom, 1-bathroom mobile home features a spacious primary bedroom with a walk-in closet and a modern kitchen equipped with brand-new appliances. Enjoy the convenience of a new fridge, electric stove, washer, and dryer, along with an updated bathroom. The cozy outdoor space is perfect for relaxation or entertaining, and you’ll love being close to shopping centers for all your needs. With rent covering all utilities, this home offers effortless living in a serene setting. Don’t miss out—schedule your viewing today and discover the charm of Twin Firs!
- Type:
- Single Family
- Sq.Ft.:
- 2,654
- Status:
- Active
- Beds:
- 4
- Year built:
- 2003
- Baths:
- 3.00
- MLS#:
- 2302028
- Subdivision:
- Spanaway
ADDITIONAL INFORMATION
Incredible curb appeal and luxury starts here! Immaculate 2654'sq ft 4 bedroom on private .26 acre lot. New roof 2024. Soaring 2 story entry, spacious living/dining rooms, beautiful updated kitchen, Quartz counters, built-in coffee bar off utility rm. Separate den w/double doors & full sized ADA accessible bath. Upper Floor: New Carpeting. Primary Bedroom, remodeled luxury bath + Bonus rms & walk-in closet. 3 more bedrooms & 3rd full bath. White millwork, 6 panel doors. Fully fenced yard, mature trees, landscaping, fire-pit, playset. New composite deck w/lighting, covered gazebo, fenced yard, shed, party space, attached lawnmower shed. Huge 3-car garage, workbenches, cabinets. Across from community park, cul-de-sac and minutes to JBLM.
- Type:
- Manufactured Home
- Sq.Ft.:
- 1,592
- Status:
- Active
- Beds:
- 3
- Year built:
- 2007
- Baths:
- 2.00
- MLS#:
- 2302050
- Subdivision:
- Spanaway
ADDITIONAL INFORMATION
This beautiful three bedroom home is an absolute must see! Lovingly maintained, this home features high ceilings with skylights, open floor plan with huge kitchen, living room and dining room, new stainless fridge, spacious primary suite with walk in closet and soaking tub, laminate floors in main living areas, heat pump and central AC, new water heater, attached garage, low maintenance landscaping with covered patio in private, fenced back yard! Located in highly sought after Park Lane Court, a gated 55 plus community with super friendly neighbors, social activities, club house, fitness center, library, picnic area and RV parking available. Affordable park rent currently $757.
- Type:
- Single Family
- Sq.Ft.:
- 2,853
- Status:
- Active
- Beds:
- 4
- Baths:
- 4.00
- MLS#:
- 2301450
- Subdivision:
- Spanaway
ADDITIONAL INFORMATION
Welcome to phase 2 of The Landing at Spanaway Lake by an award winning local builder, Soundbuilt Homes. 8 different a varied floorplans means there is a home that will fit your needs! Tons of 3-4 car garage options and primary or Jr Suites on the main floor! Homesite 20 features the Willow plan. This 2853 sq ft 3 level home features a spacious kitchen open to a large great room & covered patio. A large, primary suite & upper laundry room w/ 3 additional beds on the 2nd floor. A 3rd level bonus room w/ attached 3/4 bathroom, or turn into another suite.$19,000 Buyer bonus ... many options to fit your desires!!! Buyers registration Policy: Buyer broker to register and/or accompany buyer on initial visit to receive full compensation.
- Type:
- Single Family
- Sq.Ft.:
- 3,162
- Status:
- Active
- Beds:
- 4
- Baths:
- 4.00
- MLS#:
- 2301295
- Subdivision:
- Spanaway Lake
ADDITIONAL INFORMATION
Homesite 3, 3 CAR GARAGE Welcome to Phase 2 of the Landing at Spanaway Lake. Everything great about phase 1, but on a quieter street great and varied floorplans means we have something that fits your needs. Rambler style homes to 3 levels. 2-4 car garages. Primary & Jr Suites on the main. All options with good size yards. lot 3 is the Tresco plan. This 3162 square foot 3 story home includes a 3/4 bath & den on the main floor. The large 2nd floor primary suite is accompanied by 3 additional bedrooms, another full bath & laundry room. The large 3rd floor bonus has an attached 3/4 bath. BUYER BONUS WITH PREFERRED LENDER $19,000 OR ABOUT ABOUT 2% RATE BUYDOWN! Reg Policy: Brokers must register buyers prior to or within 24 hours of 1st visit.
- Type:
- Single Family
- Sq.Ft.:
- 2,510
- Status:
- Active
- Beds:
- 4
- Baths:
- 3.00
- MLS#:
- 2301291
- Subdivision:
- Spanaway Lake
ADDITIONAL INFORMATION
Introducing phase 2 of The Landing at Spanaway Lake by Soundbuilt Homes. Everything people loved about phase 1, larger lots & bigger floorplans! Great standard features include Slab granite or quartz counters, white painted millwork, open railing w/iron balusters. Tons of 3-4 car garage options & PRIMARY or JR SUITE ON THE MAIN FLOOR. HOMESITE 18 you will find the Highly Desirable Camden home. The great room opens to a spacious kitchen w/eating island, main floor primary bedroom w/ 5-piece Primary bath is accompanied by a bedroom, den, laundry room & full bathroom. Great PATIO, UPSTAIRS provides LARGE bonus room, bedroom and additional full bathroom. Reg Policy: Brokers must register buyers prior to or within 24 hours of 1st visit.
- Type:
- Single Family
- Sq.Ft.:
- 1,782
- Status:
- Active
- Beds:
- 4
- Year built:
- 1994
- Baths:
- 3.00
- MLS#:
- 2299993
- Subdivision:
- Bethel
ADDITIONAL INFORMATION
This spacious 4-bedroom gem is an outdoor lover's dream! Sitting on a huge lot(27,443 sf) with RV parking, there's room for all your toys! Step inside to brand new floors, fresh paint, the open kitchen features barstool seating, loads of cabinets, and bright natural light. The dining area’s vaulted ceilings create a wow factor, and the private deck off the living room is perfect for relaxing or hosting BBQs. With 3 bedrooms upstairs, including a master suite with a walk-in closet, plus a cozy family room and a 4th bedroom and bathroom downstairs, there’s space for everyone. Nestled in a quiet cul-de-sac with no HOA and close to schools and shopping, this home is ready for your next chapter!
$400,000
21626 50th Ave E Spanaway, WA 98387
- Type:
- Single Family
- Sq.Ft.:
- 1,384
- Status:
- Active
- Beds:
- 3
- Year built:
- 1988
- Baths:
- 2.00
- MLS#:
- 2300250
- Subdivision:
- Spanaway
ADDITIONAL INFORMATION
Discover the charm of this delightful one-level living home, nestled on a quiet street just steps from The Classic Golf Club in Spanaway. Built in 1988 by its original owner, this residence features 3 bedrooms, 2 bathrooms, and a generous 1,384 sq. ft. of finished living space on an expansive 10,320 sq. ft. lot. With its inviting atmosphere and plenty of room to roam, this property is ideal for comfortable living in a serene neighborhood. Plus, it offers an easy commute to JBLM, making it perfect for those who work on base. This cosmetic fixer-upper presents a wonderful opportunity to add yourpersonal touch. Don’t miss the chance to transform this lovingly maintained house into your dream home!
- Type:
- Single Family
- Sq.Ft.:
- 2,756
- Status:
- Active
- Beds:
- 4
- Year built:
- 2013
- Baths:
- 3.00
- MLS#:
- 2300198
- Subdivision:
- Frederickson
ADDITIONAL INFORMATION
This stunning 4 bedroom, 2.5-bath home offers 2,756 sqft of modern living! The open floor plan features a spacious great room with cozy gas fireplace, perfect for entertaining. The gourmet kitchen is a chef's dream, complete with a walk-in pantry, ample cabinet space, and an open concept dining area. Enjoy the convenience of a main-level office and upstairs bonus room. The primary suite includes a 5-piece bathroom and large walk-in closet. Step outside to a fully fenced yard and relax on the covered back patio. Central AC & gas bib hook-up. This home has it all- style, space & comfort! Oversized 768sqft 3 car garage!
- Type:
- Single Family
- Sq.Ft.:
- 1,951
- Status:
- Active
- Beds:
- 3
- Year built:
- 2004
- Baths:
- 3.00
- MLS#:
- 2299499
- Subdivision:
- Crescent Park
ADDITIONAL INFORMATION
Lovely three bedroom, two and one half bathrooms, with loft and large office located on quiet Cul de Sac with large play area. New granite kitchen counter tops with upgraded 50 year roof and added patio. Home sets on lot looking out back of home to a pond and loads of wildlife with no neighbors. This home is priced to sell in a secure and lovely area with Camas Prairie Elementary
- Type:
- Single Family
- Sq.Ft.:
- 2,438
- Status:
- Active
- Beds:
- 4
- Year built:
- 2024
- Baths:
- 3.00
- MLS#:
- 2298785
- Subdivision:
- Lake Park
ADDITIONAL INFORMATION
Don’t miss this fantastic opportunity to own a spacious 2,438 sq ft home just steps away from Spanaway Lake, Park, & Golf! This energy-efficient home ft. an upscale interior W/9 ft ceiling for an airy feel, LVP floors downstairs & cozy carpeted bedrooms up! Open-concept kitchen & living area perfect for entertaining! Chef’s kitchen boasts quartz counters, SS apps, sleek grey shaker cabinets & HUGE island W/barstool seating. Enjoy meals in the dining area W/elegant chandelier! Den/Office on main! Primary suite W/WIC, & luxurious 5-piece bath ft. dual sink vanity & stand-alone soaker tub. 3 additional guest rooms, full bath, & laundry room W/storage upstairs. This outstanding floorplan is designed for comfortable living! NO HOA - LAKE VIEW!
- Type:
- Single Family
- Sq.Ft.:
- 2,395
- Status:
- Active
- Beds:
- 5
- Year built:
- 1999
- Baths:
- 3.00
- MLS#:
- 2299032
- Subdivision:
- South Hill
ADDITIONAL INFORMATION
Welcome home to this lovely home in a beautiful Falcon Creek! This 4 bedroom media room/5 bedroom, 3 bathroom home features beautiful natural lighting throughout with the windows that flow through this home. The kitchen is updated with stainless appliances, granite counter tops, with plenty of space in the cherry wood cabinets. All 3 bathroom counters are granite; the master coming with a gorgeous jetted tub and cable tv viewing ready! If that isn't enough, fully fenced backyard comes wired for a hot tub. Ring camera and coded keypad for safety. If you enjoy entertaining, the gazebo and pool table are yours to entertain with. Large neighborhood park, sport court, picnic area right down the street.
- Type:
- Single Family
- Sq.Ft.:
- 1,792
- Status:
- Active
- Beds:
- 4
- Year built:
- 2000
- Baths:
- 3.00
- MLS#:
- 2297440
- Subdivision:
- Bethel
ADDITIONAL INFORMATION
Welcome to this 3-bedroom, 3-bathroom home on a spacious corner lot. Boasting 1,792 sq ft of living space, this property offers an open and inviting layout perfect for modern living. The fenced yard provides privacy for outdoor gatherings, pets, or gardening. This home is the ideal blend of space, convenience and charm.
- Type:
- Single Family
- Sq.Ft.:
- 2,654
- Status:
- Active
- Beds:
- 4
- Year built:
- 1987
- Baths:
- 3.00
- MLS#:
- 2293924
- Subdivision:
- Bethel
ADDITIONAL INFORMATION
Enjoy year-round entertaining in this spacious, inviting home! The bright, open great room with a cozy fireplace flows into a formal dining area with a stylish coffered ceiling and a convenient beverage bar. The primary bedroom is your private retreat, featuring a deck wired for a hot tub, plus split heating and A/C. The property also boasts a fantastic 944 sq ft. detached garage/shop including a built-in vehicle service pit, 220V power, RV hookup, and plenty of parking on concrete pad. Roof extends off shop offering extra outdoor storage. The yard is home to apple, pear, plum, and cherry trees. All in a prime location near shopping, dining, and recreation! MOTIVATED Seller!

Listing information is provided by the Northwest Multiple Listing Service (NWMLS). Based on information submitted to the MLS GRID as of {{last updated}}. All data is obtained from various sources and may not have been verified by broker or MLS GRID. Supplied Open House Information is subject to change without notice. All information should be independently reviewed and verified for accuracy. Properties may or may not be listed by the office/agent presenting the information.
The Digital Millennium Copyright Act of 1998, 17 U.S.C. § 512 (the “DMCA”) provides recourse for copyright owners who believe that material appearing on the Internet infringes their rights under U.S. copyright law. If you believe in good faith that any content or material made available in connection with our website or services infringes your copyright, you (or your agent) may send us a notice requesting that the content or material be removed, or access to it blocked. Notices must be sent in writing by email to: [email protected]).
“The DMCA requires that your notice of alleged copyright infringement include the following information: (1) description of the copyrighted work that is the subject of claimed infringement; (2) description of the alleged infringing content and information sufficient to permit us to locate the content; (3) contact information for you, including your address, telephone number and email address; (4) a statement by you that you have a good faith belief that the content in the manner complained of is not authorized by the copyright owner, or its agent, or by the operation of any law; (5) a statement by you, signed under penalty of perjury, that the information in the notification is accurate and that you have the authority to enforce the copyrights that are claimed to be infringed; and (6) a physical or electronic signature of the copyright owner or a person authorized to act on the copyright owner’s behalf. Failure to include all of the above information may result in the delay of the processing of your complaint.”
Spanaway Real Estate
The median home value in Spanaway, WA is $480,000. This is lower than the county median home value of $509,000. The national median home value is $338,100. The average price of homes sold in Spanaway, WA is $480,000. Approximately 68.44% of Spanaway homes are owned, compared to 28.11% rented, while 3.46% are vacant. Spanaway real estate listings include condos, townhomes, and single family homes for sale. Commercial properties are also available. If you see a property you’re interested in, contact a Spanaway real estate agent to arrange a tour today!
Spanaway, Washington has a population of 34,670. Spanaway is more family-centric than the surrounding county with 33.84% of the households containing married families with children. The county average for households married with children is 32.93%.
The median household income in Spanaway, Washington is $81,018. The median household income for the surrounding county is $82,574 compared to the national median of $69,021. The median age of people living in Spanaway is 31.7 years.
Spanaway Weather
The average high temperature in July is 76.4 degrees, with an average low temperature in January of 35.2 degrees. The average rainfall is approximately 42.4 inches per year, with 4.7 inches of snow per year.
