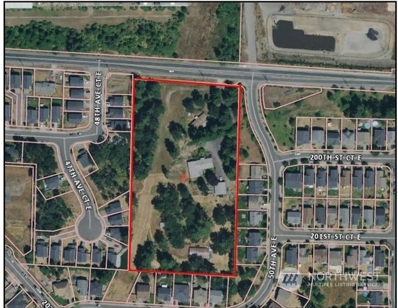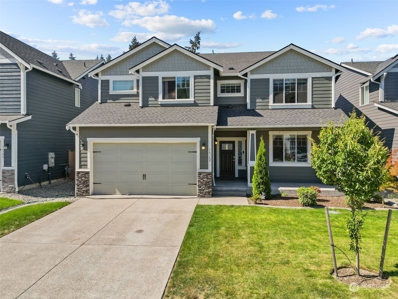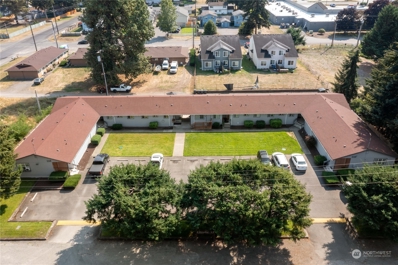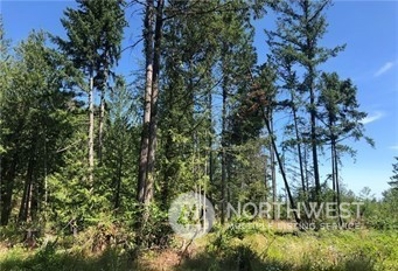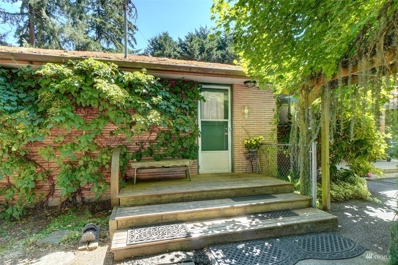Spanaway WA Homes for Rent
- Type:
- Single Family
- Sq.Ft.:
- 2,143
- Status:
- Active
- Beds:
- 4
- Lot size:
- 0.22 Acres
- Year built:
- 2024
- Baths:
- 3.00
- MLS#:
- 2312607
- Subdivision:
- Spanaway
ADDITIONAL INFORMATION
Welcome to Viewcrest by Sager Family Homes! Nestled on a serene lot backing up to a lush greenbelt, this home offers a tranquil & private retreat. With over 2100 SqFt the floor plan of the “Camano” effortlessly blends the living, dining, & kitchen areas, making it ideal for daily life & entertaining. The kitchen boasts stylish finishes ample cabinetry a pantry, & a spacious island with seating. Upstairs a versatile loft provides endless opportunities to fit your needs. The primary suite features a walk-in closet & private en-suite bathroom. Step outside to a tranquil patio surrounded by trees, perfect for relaxing or dining. With easy access to JBLM and nearby amenities, plus air conditioning & heat pump! This is a must see home!!!
- Type:
- Manufactured Home
- Sq.Ft.:
- 1,778
- Status:
- Active
- Beds:
- 4
- Lot size:
- 0.23 Acres
- Year built:
- 1989
- Baths:
- 2.00
- MLS#:
- 2309091
- Subdivision:
- Spanaway
ADDITIONAL INFORMATION
New paint with new flooring, ready for you to call it your own!! Located in the desirable all-ages park at Crystal Pointe is a double-wide manufactured home with 1778 sq ft. This features a bright family room, vaulted ceilings, and ceiling fans that offer a comfortable, open feel. The kitchen includes an island with a bar and each bedroom has a walk-in closet. The primary suite features a private walk-in shower. The enclosed backyard offers privacy, perfect for relaxation. Other features include double-pane windows for energy efficiency and a 2-car carport. This home is full of potential and awaiting new owners—don’t miss it! Rent $1185/month which includes septic maintenance. Ask for list of dogs allowed in park.
- Type:
- Mobile Home
- Sq.Ft.:
- 784
- Status:
- Active
- Beds:
- 2
- Lot size:
- 1.27 Acres
- Year built:
- 1980
- Baths:
- 1.00
- MLS#:
- 2307952
- Subdivision:
- Spanaway
ADDITIONAL INFORMATION
Explore endless possibilities on this expansive, acre-plus property! With a detached garage offering 400 square feet of covered parking and an additional 600 square feet of unfinished space, there’s room to create a custom studio, workshop, or potential additional living area (DADU). The spacious yard provides flexibility for outdoor activities and hobbies, blending space, privacy, and opportunity. This unique property invites you to bring your vision to life in a welcoming setting.
- Type:
- Single Family
- Sq.Ft.:
- 2,374
- Status:
- Active
- Beds:
- 4
- Lot size:
- 0.28 Acres
- Year built:
- 2004
- Baths:
- 3.00
- MLS#:
- 2303541
- Subdivision:
- Spanaway
ADDITIONAL INFORMATION
Welcome to your next home! The home sits on a corner lot and boasts a wealth of features. Enjoy the convenience of new appliances in the eat-in kitchen, perfect for everyday meals and for entertaining. The spacious living room and cozy family room offer ample space for relaxation and gatherings. Upstairs, you'll find a versatile loft space, ideal for a home office or play area, plus a luxurious primary suite complete with a private bath. With three additional bedrooms upstairs, there's plenty of room for everyone. Extra parking on the side of the house adds to the convenience. Located just minutes from shopping and amenities, this home is a must-see! Don't miss out on the opportunity to make it yours!
- Type:
- Single Family
- Sq.Ft.:
- 2,853
- Status:
- Active
- Beds:
- 4
- Lot size:
- 0.14 Acres
- Year built:
- 2025
- Baths:
- 4.00
- MLS#:
- 2301450
- Subdivision:
- Spanaway
ADDITIONAL INFORMATION
Phase 2 of The Landing at Spanaway Lake by award winning local builder, Soundbuilt Homes. 8 floorplans means there is a home that will fit your needs! Tons of 3-4 car garage options & primary or Jr Suites on the main floor! 3CM Slab countertops throughout LOT 20 features the Willow plan. 2853 sq ft 3 level home features a spacious kitchen open to a large great room & covered patio. Large, primary suite & upper laundry room w/ 3 additional beds on the 2nd floor. A 3rd level bonus room w/ attached 3/4 bathroom, or turn into another suite.$18,000 Buyer bonus with preferred lender. many options to fit your desires! Buyers registration Policy: Brokers must register buyers prior to or within 24 hours of 1st visit. 2 MODELS OPEN DAILY 11:00-4:30
- Type:
- Single Family
- Sq.Ft.:
- 2,510
- Status:
- Active
- Beds:
- 4
- Lot size:
- 0.14 Acres
- Year built:
- 2025
- Baths:
- 3.00
- MLS#:
- 2301291
- Subdivision:
- Spanaway Lake
ADDITIONAL INFORMATION
Introducing phase 2 of The Landing at Spanaway Lake by Soundbuilt Homes. Great standard specs now with 3CM slab counters throughout included! HOMESITE 18 you will find the Highly Desirable Camden home. LIVES LIKE A RAMLER The great room opens to a spacious kitchen w/eating island, main floor primary bedroom w/ 5-piece Primary bath is accompanied by a bedroom, den, laundry room & full bathroom. Great PATIO, UPSTAIRS provides LARGE bonus room, bedroom and additional full bathroom. Great standard features include Slab granite or quartz counters, white painted millwork, open railing w/iron balusters. Tons of 3-4 car garage options & PRIMARY or JR SUITE ON Reg Policy: Brokers must register buyers prior to or within 24 hours of 1st visit.
- Type:
- Single Family
- Sq.Ft.:
- 2,395
- Status:
- Active
- Beds:
- 5
- Lot size:
- 0.16 Acres
- Year built:
- 1999
- Baths:
- 3.00
- MLS#:
- 2299032
- Subdivision:
- South Hill
ADDITIONAL INFORMATION
Welcome home to this fantastic spacious home in a beautiful Falcon Creek! This 4 bedroom media room/5 bedroom, 3 bathroom home features tons of natural lighting. The kitchen is updated with stainless appliances, granite and an abundance of cherry wood cabinets for a ton or storage. All bathrooms have granite upgrades; the primary comes with a gorgeous jetted tub and cable tv viewing ready! If that isn't enough, a nice bonus room downstairs with pool table, fully fenced backyard and wired for a hot tub, backs up to open space. Ring camera and coded keypad for safety. If you enjoy entertaining, the gazebo and pool table are yours to entertain with. Large neighborhood park, sport court, picnic area right down the street. Close to everything!
$374,900
4422 232nd Lane E Spanaway, WA 98387
- Type:
- Land
- Sq.Ft.:
- n/a
- Status:
- Active
- Beds:
- n/a
- Baths:
- MLS#:
- 2314092
- Subdivision:
- Spanaway
ADDITIONAL INFORMATION
Discover South Forest, a premier gated acreage community in Graham, Washington. These rare, level 5-acre parcels are truly shovel-ready, complete with utilities: power, paid water hookups, and an approved septic design for up to six bedrooms. Whether you dream of a private estate with space for a shop or an accessory dwelling unit, these lots offer unmatched privacy and potential. Conveniently located near Pierce County's largest employment centers and just minutes from major roads, you’ll enjoy both seclusion and easy access. Don't miss this unique opportunity—explore the possibilities today! Bring your own builder, or connect with our team of architects and builders ready to help.
- Type:
- Multi-Family
- Sq.Ft.:
- 2,452
- Status:
- Active
- Beds:
- n/a
- Lot size:
- 1 Acres
- Year built:
- 1993
- Baths:
- MLS#:
- 2294186
- Subdivision:
- Bethel
ADDITIONAL INFORMATION
Fantastic investment opportunity with this beautifully maintained duplex! Each side features 3 spacious bedrooms and 2 baths, perfect for attracting quality tenants. Enjoy the perks of large fenced backyards and 2-car garages, along with in-unit washers and dryers for added convenience.Inside, you'll find inviting open floor plans that highlight cozy fireplaces in the living rooms, vaulted ceilings, and bright kitchens with dining areas—ideal for gatherings. Tenants pay all utilities, this low-maintenance property is ready for its next owner.Located with easy freeway access and close to parks and shopping, this duplex offers both comfort and convenience. Don’t miss out
$1,800,000
20710 3rd Avenue E Spanaway, WA 98387
- Type:
- General Commercial
- Sq.Ft.:
- n/a
- Status:
- Active
- Beds:
- n/a
- Year built:
- 1979
- Baths:
- MLS#:
- 2289680
ADDITIONAL INFORMATION
Great income producer w/redevelopment potential on 1.95 acres in Spanaway. Property currently used for fabrication shop, contractor yard & offices w/RV parking & storage rentals. Increase income by leasing space occupied by owner. Secure electronic gate w/individual codes; covered & outside spaces, room to expand. 3 phase power; 3 bldgs: Bldg #1 approx. 240’x40’ w/160' covered exterior bays, enclosed 55’x35’ shop, w/second enclosed 25'x35’ workshop, both w/14’ ceilings; Bldg #2 - 40’x12’ & 3 offices w/shared bathroom; Bldg #3 - 2nd portable bldg 36’x12’; also, 2 income producing 8'x40' metal storage containers.
- Type:
- Single Family
- Sq.Ft.:
- 1,730
- Status:
- Active
- Beds:
- 3
- Lot size:
- 0.24 Acres
- Year built:
- 1965
- Baths:
- 2.00
- MLS#:
- 2288041
- Subdivision:
- Lake Park
ADDITIONAL INFORMATION
IMMACULATE! VERY WELL maintained One-level home in Spanaway! 3 bedrooms/1.75 baths. Fully updated kitchen features new quartz countertops with lots of counter space and brand-new cabinets. Living room flows into a spacious great room, which includes a wood-burning stove and ample space for multiple uses. Located on the edge of a golf course, the home boasts privacy with a large fenced yard. Backyard is perfect for entertaining with a huge deck. TWO outbuildings—one for storage and another wired as a shop. Additional HIGHLIGHTS include a sprinkler system, RV parking, leaf guard gutters and a roof that is just THREE years old with a transferrable 30-year warranty! Located near JBLM, parks, schools, and shopping, this home has everything!
$2,100,000
4912 200th Street E Spanaway, WA 98387
- Type:
- Land
- Sq.Ft.:
- n/a
- Status:
- Active
- Beds:
- n/a
- Baths:
- MLS#:
- 2288971
- Subdivision:
- Bethel
ADDITIONAL INFORMATION
Developer site zoned MSF for a potential of up to 30 detached or attached housing units with proper platting or planned development district. This lovely 1 level home w/ basement includes 3 bedrooms, 3 bathrooms, an indoor basketball court and 2-car garage. 6-car detached garage/shop and barn. Buyer to verify all information.
- Type:
- Single Family
- Sq.Ft.:
- 3,030
- Status:
- Active
- Beds:
- 4
- Year built:
- 2022
- Baths:
- 3.00
- MLS#:
- 2288459
- Subdivision:
- Spanaway
ADDITIONAL INFORMATION
Step inside to find a spacious and well-designed floor plan with 4 bedrooms and 2.5 bathrooms, providing ample space for living. The open-concept living area features large windows for natural light, a cozy fireplace that create a warm and welcoming atmosphere. A gourmet kitchen, ft a breakfast nook, a wrap-around counter and central island that opens to a charming great room with a gas fireplace. Upstairs, the expansive primary suite is highlighted by stylish French doors, while 3 additional bedrooms and a versatile bonus room provide ample space for all your needs. Easy access with close proximity to all of your needs.
$3,200,000
116 173rd Street S Spanaway, WA 98387
- Type:
- Multi-Family
- Sq.Ft.:
- 12,692
- Status:
- Active
- Beds:
- n/a
- Lot size:
- 1 Acres
- Year built:
- 1968
- Baths:
- MLS#:
- 2287714
- Subdivision:
- Lake Park
ADDITIONAL INFORMATION
Impeccably Maintained 13-Unit Complex Offering Strong Returns & Immediate Cash Flow Opportunities. Benefit from fresh exterior paint, new decking & updated septic risers. Recent updates for all units include electrical panels & water tanks. Several units have been upgraded with modern finishes: cabinets, countertops, appliances, trim & flooring. Additional features include, coin-operated laundry facility, 13 individual garage spaces, 5 storage units, rare & valuable amenities. Long-term tenants ensure steady cash flow, with units turning over quickly when they become available. Conveniently located to schools, shopping, JBLM & outdoor recreation, this is a prime opportunity to invest in a well-maintained property with long-term potential.
- Type:
- Single Family
- Sq.Ft.:
- 2,484
- Status:
- Active
- Beds:
- 3
- Lot size:
- 4 Acres
- Year built:
- 1991
- Baths:
- 3.00
- MLS#:
- 2282943
- Subdivision:
- Elk Plain
ADDITIONAL INFORMATION
The ultimate PRIVACY is found here with your own 4 acre GATED resort w/ nature. Open living concept kitchen & family room in a WHEELCHAIR friendly home throughout w/ ELEVATOR serving all floors. INDOOR POOL for YEAR round enjoyment w/ air quality control and access out to covered barbecue/dining area. Upper floor holds primary w/ double closets; attached bath & views of the grounds and pond in the distance. Lower level holds craft/hobby room; 2 more bedrooms and hall bath; also an OUTSIDE entrance. Detached garage w/ STUDIO space; official sized pickle ball court; gardens and space to stretch. NEW HVAC/AC; New Pool equip; well maintained and updated systems. Proximate to JBLM, shopping, dining, across base highway & truly unique.
- Type:
- Single Family
- Sq.Ft.:
- 1,238
- Status:
- Active
- Beds:
- 3
- Lot size:
- 0.23 Acres
- Year built:
- 1998
- Baths:
- 2.00
- MLS#:
- 2285711
- Subdivision:
- Spanaway
ADDITIONAL INFORMATION
Step into your fresh starter home! Boasting a total of 3 bedrooms,2 Bathrooms, and 1238 Sqft, this home is perfect for you! The newly remodeled and stainless steel loaded kitchen is the ideal spot to start making tasty memories! When you’re done cooking, head out into your fully fenced and spacious back yard for a nice relaxing nightcap!
- Type:
- Single Family
- Sq.Ft.:
- 3,126
- Status:
- Active
- Beds:
- 4
- Lot size:
- 0.21 Acres
- Year built:
- 2024
- Baths:
- 3.00
- MLS#:
- 2285145
- Subdivision:
- Spanaway
ADDITIONAL INFORMATION
Welcome to HC Homes' community of Holland Highlands! $30,000 Buyer Incentive with trusted lender. A quaint new community in Spanaway. This spacious 3,126 SQ FT home boasts beautiful luxury plank vinyl throughout entry, kitchen, dining & family room. Gorgeous kitchen w/ custom built cabinets, large island & stainless-steel appliances including a deluxe refrigerator/freezer combo. The den/office & 1/2 bathroom are conveniently located on the main. Spacious primary suite w/ walk-in closets & connected spa-like bathroom w/ free standing tub, dual vanities & private water closet. Large bonus room upstairs, perfect for entertaining! Other features include front & backyard landscaping w/ fencing, a heat pump & 3-car tandem garage.
- Type:
- Single Family
- Sq.Ft.:
- 3,126
- Status:
- Active
- Beds:
- 4
- Lot size:
- 0.22 Acres
- Year built:
- 2024
- Baths:
- 3.00
- MLS#:
- 2284691
- Subdivision:
- Spanaway
ADDITIONAL INFORMATION
Move-in Ready! $30,000 Buyer incentive with use of preferred lender. A quaint new community in Spanaway. This spacious 3,126 SQ FT home boasts beautiful luxury plank vinyl throughout entry, kitchen, dining & family room. Gorgeous kitchen w/ custom built cabinets, large island & stainless-steel appliances including a deluxe refrigerator/freezer combo. The den/office & 1/2 bathroom are conveniently located on the main. Spacious primary suite w/ walk-in closets & connected spa-like bathroom w/ free standing tub, dual vanities & private water closet. Large bonus room upstairs, perfect for entertaining! Other features include front & backyard landscaping w/ fencing, a heat pump & 3-car tandem garage.
$1,025,000
3511 232nd Street E Spanaway, WA 98387
- Type:
- Single Family
- Sq.Ft.:
- 2,410
- Status:
- Active
- Beds:
- 4
- Baths:
- 2.00
- MLS#:
- 2279543
- Subdivision:
- Bethel
ADDITIONAL INFORMATION
Modern custom-built rambler on private 2.08-acre lot W/RV Garage!! Entry W/14' ceilings! Great rm W/12’ ceilings, floor to ceiling stone FP W/maple mantle! Douglas Fir beams in entry/living. Chefs’ kitchen ft. quartz counters, white cabinets, 36” Smeg gas range, & soft close cabinets/drawers. Butlers’ pantry W/butcher block shelving & quartz counters. Huge primary W/vaulted ceilings, dual closets & spa-like 5-piece bath W/tiled shower, black quartz counters, & free-standing tub! 3 guest rms + 1 guest bath ft. dual sink vanity. Sonos sound sys. Motion switches in pantry/laundry/master closet. Alarm sys. W/integrated home automation! Sound resistant utility W/sink/storage! Patio W/stub for BBQ & landscaped yard!
- Type:
- Single Family
- Sq.Ft.:
- 546
- Status:
- Active
- Beds:
- 1
- Lot size:
- 0.24 Acres
- Year built:
- 1900
- Baths:
- 2.00
- MLS#:
- 2263466
- Subdivision:
- Lake Park
ADDITIONAL INFORMATION
Currently occupied by month to month tenant at $2625/month. Property manager states $3195/month market rate, $1696/house, $1500/shop. Business operation/multi-family developement options. Discover cozy living at 16112 4th Ave S, Spanaway! This charming 546 sq ft home features 1 bedroom and 1 bath, enhanced with new flooring, paint, trim, and cabinets. The property also boasts a spacious 1200 sq ft shop complete with an office and a 3/4 bath—perfect for hobbies or a home business. Nestled in a friendly neighborhood and just seconds from Pacific Ave, you’ll enjoy easy access to local amenities and conveniences. Don’t miss this unique opportunity—schedule your viewing today and imagine the possibilities!
- Type:
- Land
- Sq.Ft.:
- n/a
- Status:
- Active
- Beds:
- n/a
- Baths:
- MLS#:
- 2236550
- Subdivision:
- Frederickson
ADDITIONAL INFORMATION
Prime opportunity to build your dream home 2 additional lots available adjacent. Potential views of Mt. Rainier. Wake up to serene nature each morning. Located in desirable area near urban amenities. Don't miss this rare chance to secure your private slice of paradise. Contact us today!
- Type:
- Single Family
- Sq.Ft.:
- 3,126
- Status:
- Active
- Beds:
- 4
- Lot size:
- 0.22 Acres
- Year built:
- 2024
- Baths:
- 3.00
- MLS#:
- 2206355
- Subdivision:
- Spanaway
ADDITIONAL INFORMATION
MOVE-IN READY! $30,000 Buyer incentive with trusted lender. Welcome to HC Homes' community of Holland Highlands! A quaint new community in Spanaway. This spacious 3,126 SQ FT home boasts beautiful luxury plank vinyl throughout entry, kitchen, dining & family room. Gorgeous kitchen w/ custom built cabinets, large island & stainless-steel appliances including a deluxe refrigerator/freezer combo. The den/office & 1/2 bathroom are conveniently located on the main. Spacious primary suite w/ walk-in closets & connected spa-like bathroom w/ free standing tub, dual vanities & private water closet. Large bonus room upstairs, perfect for entertaining! Other features include front & backyard landscaping w/ fencing, a heat pump & 3-car tandem garage.
- Type:
- Single Family
- Sq.Ft.:
- 2,853
- Status:
- Active
- Beds:
- 4
- Lot size:
- 0.11 Acres
- Year built:
- 2023
- Baths:
- 4.00
- MLS#:
- 2048961
- Subdivision:
- Spanaway
ADDITIONAL INFORMATION
The Landing at Spanaway Lake by Soundbuilt Homes**ASK ABOUT STARTING INTEREST RATE AT 3.75%***CHECK OUT THESE FANTASTIC VALUES ,Lot 22 the popular Willow Plan. Great room open to spacious kitchen w/island, soft close drawers and cabinets, quartz 3cm counter tops in kitchen full backsplash, den down, entertainment cabinets, open spindle stairway takes you upstairs primary bdr w/ a 5 pc primary bath with free standing tub, and 3 more bedrooms, laundry & full bathroom. Large bonus room & full bathroom on the 3rd floor. ONLY 4 HOMES LEFT IN PHASE I MOVE IN READY, washer/dryer/fridge/blinds and fenced yard. Large yards,3 car garages and main floor guest suites still available Brokers must register buyers prior to or within 24 hours of 1st visit.
- Type:
- Single Family
- Sq.Ft.:
- 1,896
- Status:
- Active
- Beds:
- 3
- Year built:
- 1953
- Baths:
- 2.00
- MLS#:
- 1985663
- Subdivision:
- Spanaway Lake
ADDITIONAL INFORMATION
OPTIONS GALORE: Builders & Developers Delight! OR Someone wanting lots of space!!! Great 2 acres, fully fenced, 6 stall barn, chicken coop, in-ground pool, round-a-bout driveway. This Mid Century clinker brick home w/3 beds, 1.75 baths, has gleaming hardwood floors in the original home. The main living area is 1896 sqft w/920 sqft in the basement. Own your business & need place to park your equipment, look no further. Have animals? we have a barn for you! and a large pasture. OR want to build some homes? 2 proposals have been submitted to county, the notes are attached. Possible Seller Financing!!! Access off of 18th ave ct & easement. You can build 4-5 homes per county. Utilities are in the street & on property. A must see for sure!

Listing information is provided by the Northwest Multiple Listing Service (NWMLS). Based on information submitted to the MLS GRID as of {{last updated}}. All data is obtained from various sources and may not have been verified by broker or MLS GRID. Supplied Open House Information is subject to change without notice. All information should be independently reviewed and verified for accuracy. Properties may or may not be listed by the office/agent presenting the information.
The Digital Millennium Copyright Act of 1998, 17 U.S.C. § 512 (the “DMCA”) provides recourse for copyright owners who believe that material appearing on the Internet infringes their rights under U.S. copyright law. If you believe in good faith that any content or material made available in connection with our website or services infringes your copyright, you (or your agent) may send us a notice requesting that the content or material be removed, or access to it blocked. Notices must be sent in writing by email to: [email protected]).
“The DMCA requires that your notice of alleged copyright infringement include the following information: (1) description of the copyrighted work that is the subject of claimed infringement; (2) description of the alleged infringing content and information sufficient to permit us to locate the content; (3) contact information for you, including your address, telephone number and email address; (4) a statement by you that you have a good faith belief that the content in the manner complained of is not authorized by the copyright owner, or its agent, or by the operation of any law; (5) a statement by you, signed under penalty of perjury, that the information in the notification is accurate and that you have the authority to enforce the copyrights that are claimed to be infringed; and (6) a physical or electronic signature of the copyright owner or a person authorized to act on the copyright owner’s behalf. Failure to include all of the above information may result in the delay of the processing of your complaint.”
Spanaway Real Estate
The median home value in Spanaway, WA is $478,664. This is lower than the county median home value of $509,000. The national median home value is $338,100. The average price of homes sold in Spanaway, WA is $478,664. Approximately 68.44% of Spanaway homes are owned, compared to 28.11% rented, while 3.46% are vacant. Spanaway real estate listings include condos, townhomes, and single family homes for sale. Commercial properties are also available. If you see a property you’re interested in, contact a Spanaway real estate agent to arrange a tour today!
Spanaway, Washington has a population of 34,670. Spanaway is more family-centric than the surrounding county with 33.84% of the households containing married families with children. The county average for households married with children is 32.93%.
The median household income in Spanaway, Washington is $81,018. The median household income for the surrounding county is $82,574 compared to the national median of $69,021. The median age of people living in Spanaway is 31.7 years.
Spanaway Weather
The average high temperature in July is 76.4 degrees, with an average low temperature in January of 35.2 degrees. The average rainfall is approximately 42.4 inches per year, with 4.7 inches of snow per year.











