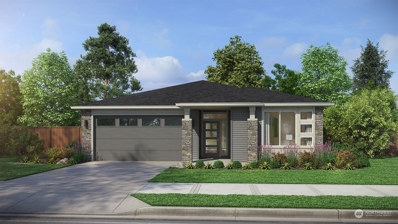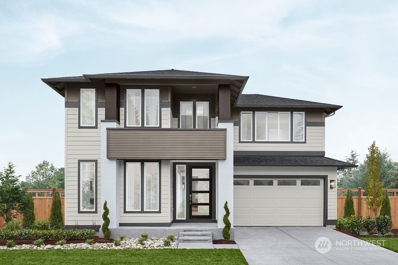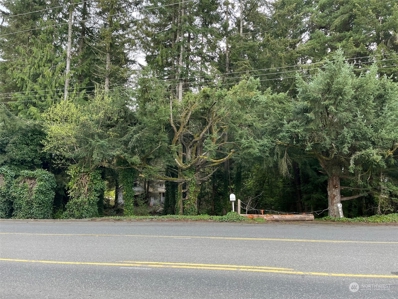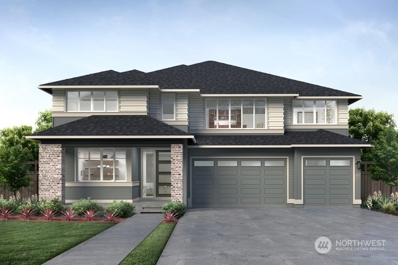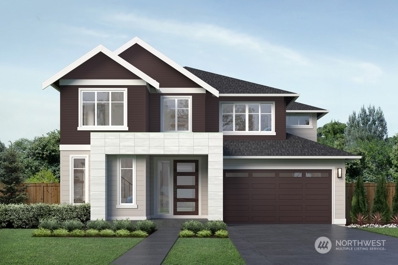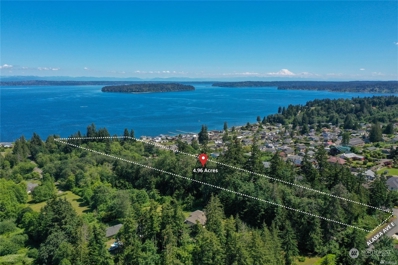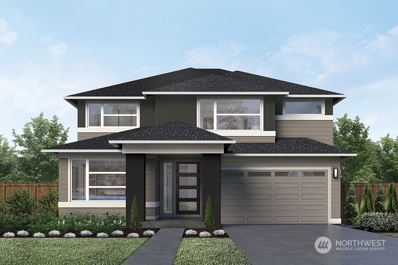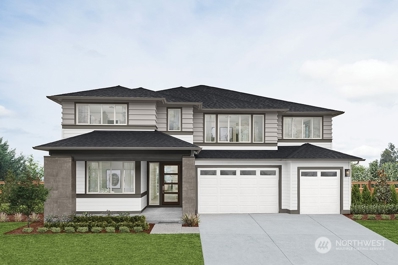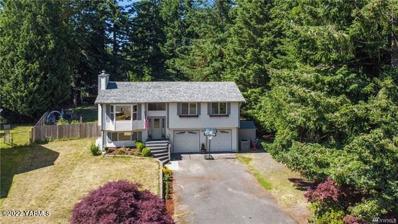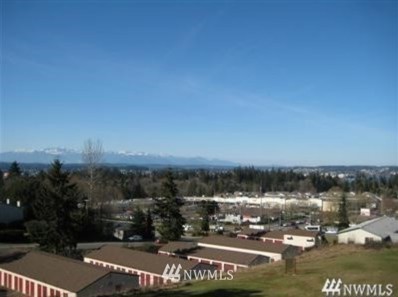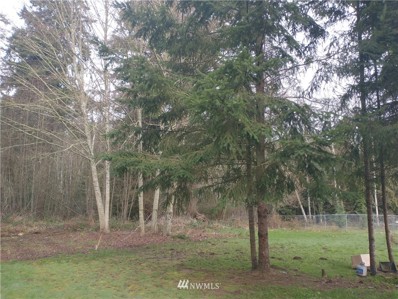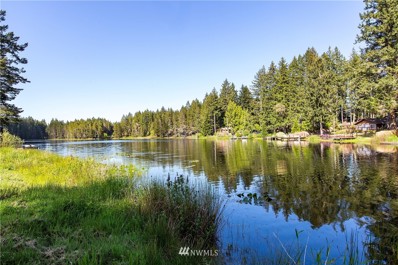Port Orchard WA Homes for Rent
- Type:
- Single Family
- Sq.Ft.:
- 1,814
- Status:
- Active
- Beds:
- 3
- Year built:
- 2024
- Baths:
- 2.00
- MLS#:
- 2185027
- Subdivision:
- Mccormick
ADDITIONAL INFORMATION
Welcome to McCormick Trails! PACIFIC LIFESTYLE HOMES presents the DESCHUTES. This open-concept rambler boasts a gorgeous coffered ceiling entryway that leads to a generous great room. Elegant kitchen with ss appliances, double ovens & walk-in pantry. Primary suite showcases a luxurious bathroom and walk-in closet. Backyard with covered patio is perfect for entertaining. 3-car garage completes this stunning home. Design-ready & waiting for you to personalize in our design studio. McCormick Trails has over 8 miles of nature filled trails, multiple parks & sports courts, with nearby ferry access to the city. Customer registration policy: Buyer’s Broker to visit or be registered on Buyer’s 1st visit for full Commission or commission is reduced.
- Type:
- Land
- Sq.Ft.:
- n/a
- Status:
- Active
- Beds:
- n/a
- Baths:
- MLS#:
- 2176027
- Subdivision:
- Southworth
ADDITIONAL INFORMATION
Step back in time to the little community of Southworth, where the crazy speed of the world seems to slow down in this tight knit waterfront neighborhood. This prime level buildable lot is in the heart of Southworth just blocks from the Ferry to West Seattle and the Fast Ferry to downtown Seattle, and ten minutes from Highway 16. Surrounded by sprawling picture perfect dream estates, this 1.11 acre parcel is ready for your home fantasies to take shape. The front two thirds is almost perfectly level, while the back portion drops off into a picturesque fern covered valley with a creek running through it. Come build your part of this historic community and grow old here listening to the seagulls call and walking along the waterfront nearby!
- Type:
- Single Family
- Sq.Ft.:
- 3,437
- Status:
- Active
- Beds:
- 4
- Year built:
- 2023
- Baths:
- 5.00
- MLS#:
- 2172284
- Subdivision:
- Mccormick
ADDITIONAL INFORMATION
***COMPLETED HOME***The Willow by MainVue Homes at McCormick is a stunning home design you don’t want to miss. Upon entry is the Home Office, idea for remote work or study. The enormous open-flow main-floor features a seamlessly connected Dining Room, Great Room, and Gourmet Kitchen flush with 3cm Quartz counters, European Frameless Cabinets, and Grand Butler’s Pantry. The spacious Signature Outdoor Room is accessed via wall-height sliding glass doors from Great Room and Dining. The Grand Suite has dual walk-in dressing rooms, frameless walk-in shower, and designer free-standing tub. Buyer’s Broker to visit or be registered on Buyer’s 1st visit for full Commission or commission is reduced.
- Type:
- Land
- Sq.Ft.:
- n/a
- Status:
- Active
- Beds:
- n/a
- Baths:
- MLS#:
- 2169352
- Subdivision:
- Port Orchard
ADDITIONAL INFORMATION
Excellent 4.84 acres (210,830 sq ft). Two parcels of level ground zoned Commercial (R30) in Kitsap County, allowing for a variety of commercial uses, multi-family, and residential. House on property is to be considered a tear down. Well located adjacent to "The District" shopping center.
- Type:
- Single Family
- Sq.Ft.:
- 3,898
- Status:
- Active
- Beds:
- 4
- Year built:
- 2023
- Baths:
- 4.00
- MLS#:
- 2163330
- Subdivision:
- Mccormick
ADDITIONAL INFORMATION
The Ivy by MainVue Homes at McCormick Village community is a stunning design you don't want to miss. Upon entry find a soaring Two-Story Foyer a corner set a Home Office. Deeper into the home, the Two-Story Great Room is paired perfectly with a sophisticated Dining room and mutually connected Gourmet Kitchen flush with 3cm Quartz counters, Stainless Steel Appliances, and a Grand Butler’s Pantry. For more space, a main floor Multi-Purpose Room is tucked just off the kitchen. Upstairs, look out onto the Great Room from the front-facing Leisure room that leads to three secondary bedrooms and the luxurious Grand Suite. Customer registration policy: Buyer’s Broker to visit or be registered on Buyer’s 1st visit for full Commission is reduced.
- Type:
- Single Family
- Sq.Ft.:
- 3,432
- Status:
- Active
- Beds:
- 4
- Year built:
- 2023
- Baths:
- 3.00
- MLS#:
- 2157856
- Subdivision:
- Mccormick
ADDITIONAL INFORMATION
The Fuchsia by MainVue Homes at McCormick Trails community inspires innovation and style. At the Foyer you are greeted by a soaring two-story Foyer and Study, topped in wide-plank flooring. Flexible Main Floor Multi-Purpose Room adjacent to luxurious Powder Room. Gourmet Kitchen with 3cm Quartz Counters, and Signature Outdoor Room accessed via three wall-height sliding glass doors from both the Dining Room, Gourmet Kitchen, and Great Room. Upstairs, three secondary bedrooms await and the luxurious Grand Suite with a designer free-standing tub and frameless walk-in shower. Customer registration policy: Buyer’s Broker to visit or be registered on Buyer’s 1st visit for full Commission or commission is reduced.
- Type:
- Land
- Sq.Ft.:
- n/a
- Status:
- Active
- Beds:
- n/a
- Baths:
- MLS#:
- 2139946
- Subdivision:
- Manchester
ADDITIONAL INFORMATION
Check out our NEW PRICE! AGENTS...Call your BUILDERS & DEVELOPERS... this is an amazing piece of subdividable view property! Almost 5ac of amazing land where all utilities are located in the street. You have possibly multiple entrances. Lots of potential for building several custom homes, spec homes, etc. Manchester Location at its best! Short distance to the Manchester public boat launch, dining, Manchester Park, and just minutes to the Southworth Ferry. What are you waiting for? This piece has never been on the market and has been owned by the owners for over 100 years. Go check it out, it's beautiful!
- Type:
- Single Family
- Sq.Ft.:
- 3,569
- Status:
- Active
- Beds:
- 4
- Year built:
- 2023
- Baths:
- 3.00
- MLS#:
- 2128760
- Subdivision:
- Mccormick
ADDITIONAL INFORMATION
The Dahlia by MainVue Homes at McCormick creates a sense of comfort and privacy. A corner set multi-Purpose Room awaits off the Foyer, followed by the Home Office. The Gourmet Kitchen has a Grand Butler Pantry with 3cm Quartz counters, a unique window splashback and ample storage. The soaring Two-Story Great Room dazzles next to the Dining Room featuring a luxurious nine bulb Dining room chandelier and leads into the Signature Outdoor Room via wall-height sliding glass doors. Upstairs find the Grand Suite with a frameless walk-in shower, designer free standing tub and expansive walk-in dressing room. Customer registration policy: Buyer’s Broker to visit or be registered on Buyer’s 1st visit for full Commission or commission is reduced.
- Type:
- Single Family
- Sq.Ft.:
- 3,898
- Status:
- Active
- Beds:
- 4
- Year built:
- 2023
- Baths:
- 4.00
- MLS#:
- 2128776
- Subdivision:
- Mccormick
ADDITIONAL INFORMATION
Ivy lot 19 by MainVue at McCormick is stunning. Upon entry find a soaring Two-Story Foyer a corner set a Home Office. Deeper into the home, the Two-Story Great Room is paired perfectly with a sophisticated Dining room and mutually connected Gourmet Kitchen flush with 3cm Quartz counters, Stainless Steel Appliances, and a Grand Butler’s Pantry, all these spaces look out to the greenbelt. For even more space, a main floor Multi-Purpose Room is tucked just off the kitchen. Upstairs, look out onto the Great Room from the front-facing Leisure room that leads to three secondary bedrooms and the luxurious Grand Suite. Customer registration policy: Buyer’s Broker to visit or be registered on Buyer’s 1st visit for full Commission is reduced.
- Type:
- Other
- Sq.Ft.:
- 1,558
- Status:
- Active
- Beds:
- 3
- Lot size:
- 0.47 Acres
- Year built:
- 1978
- Baths:
- 2.00
- MLS#:
- 22-2297
ADDITIONAL INFORMATION
- Type:
- General Commercial
- Sq.Ft.:
- n/a
- Status:
- Active
- Beds:
- n/a
- Year built:
- 2008
- Baths:
- MLS#:
- 1947907
ADDITIONAL INFORMATION
1.91+/- acres of Commercial VIEW property. Zoned Commercial (10-30 units per acre - 1.91 Acres x 30 = 57 units of density). Expansive views of the Olympic Mountains, Bainbridge Island, Sinclair Inlet, and Port Orchard Passage. All utilities at property. Gravity flow to sewer on Mile Hill Drive. Property extends to Mile Hill Dr and access is in-place. Perfect for mixed use building, apartments, light industrial, etc.
- Type:
- Land
- Sq.Ft.:
- n/a
- Status:
- Active
- Beds:
- n/a
- Baths:
- MLS#:
- 1886712
- Subdivision:
- Bethel
ADDITIONAL INFORMATION
Calling All Investors/Builders! Bring Your Creative Ideas For 7 Tax Parcels Combined For A Total Of 1.3 Acres; Zoned Urban Low Residential(5-9 DU/AC) For Your Investment or Development Plans (Maybe Middle Housing Options?). Taxes Shown Reflects Only One Tax Parcel (1535 SE Oregon); Total Taxes for All Tax Parcels 2022 $765. 5 Tax Parcels on Oregon (North Side past 1547 SE Oregon) and Then 2 Tax Parcels On West Side of Lincoln Street (Street Is Not Cut Thru). Tax Parcels Are: 47570120010001; 47570110020002; 47570110010003; 47570050010005; 47570050170007; 47570100080008; 47570110040109. Largest Tax Parcel of .4 Acres (0109) Does Have Creek At Back Of Property(Check Plat Map).
- Type:
- Land
- Sq.Ft.:
- n/a
- Status:
- Active
- Beds:
- n/a
- Baths:
- MLS#:
- 1775815
- Subdivision:
- South Kitsap
ADDITIONAL INFORMATION
Are you looking to Build a Beautiful Waterfront Estate? Here you go...all of the Guesswork is already figured out. Own 72' of Waterfront on Bear Lake ( AKA Alpine Lake) & build your own lakeside Retreat. There is a building Pad already in..a current 3 Bedroom Septic Design on file...and a Water Availability Letter in place. Spend your Summer enjoying this Stocked Lake & Peaceful Lake from your own access or enjoy the Community Areas. This really is a Canoe,Rowboat,Kayaker or Paddle Boarders Dream Property. Only 10 Minutes to the new Amazon Facility & 18 Minutes to PSNS! *** Please be aware of the Perk Test Holes & walk at your own risk***

Listing information is provided by the Northwest Multiple Listing Service (NWMLS). Based on information submitted to the MLS GRID as of {{last updated}}. All data is obtained from various sources and may not have been verified by broker or MLS GRID. Supplied Open House Information is subject to change without notice. All information should be independently reviewed and verified for accuracy. Properties may or may not be listed by the office/agent presenting the information.
The Digital Millennium Copyright Act of 1998, 17 U.S.C. § 512 (the “DMCA”) provides recourse for copyright owners who believe that material appearing on the Internet infringes their rights under U.S. copyright law. If you believe in good faith that any content or material made available in connection with our website or services infringes your copyright, you (or your agent) may send us a notice requesting that the content or material be removed, or access to it blocked. Notices must be sent in writing by email to: [email protected]).
“The DMCA requires that your notice of alleged copyright infringement include the following information: (1) description of the copyrighted work that is the subject of claimed infringement; (2) description of the alleged infringing content and information sufficient to permit us to locate the content; (3) contact information for you, including your address, telephone number and email address; (4) a statement by you that you have a good faith belief that the content in the manner complained of is not authorized by the copyright owner, or its agent, or by the operation of any law; (5) a statement by you, signed under penalty of perjury, that the information in the notification is accurate and that you have the authority to enforce the copyrights that are claimed to be infringed; and (6) a physical or electronic signature of the copyright owner or a person authorized to act on the copyright owner’s behalf. Failure to include all of the above information may result in the delay of the processing of your complaint.”
The data relating to real estate for sale on this website comes in part from the IDX program of the Multiple Listing Service of Yakima Association of REALTORS®, Inc.. This IDX information is provided exclusively for consumers' personal, non-commercial use and may not be used for any purpose other than to identify prospective properties consumers may be interested in purchasing. Copyright 2024 Multiple Listing Service of Yakima Association of REALTORS®, Inc. All rights reserved.
Port Orchard Real Estate
The median home value in Port Orchard, WA is $555,000. This is higher than the county median home value of $537,500. The national median home value is $338,100. The average price of homes sold in Port Orchard, WA is $555,000. Approximately 58.3% of Port Orchard homes are owned, compared to 37.18% rented, while 4.53% are vacant. Port Orchard real estate listings include condos, townhomes, and single family homes for sale. Commercial properties are also available. If you see a property you’re interested in, contact a Port Orchard real estate agent to arrange a tour today!
Port Orchard, Washington has a population of 15,315. Port Orchard is more family-centric than the surrounding county with 38.97% of the households containing married families with children. The county average for households married with children is 29.93%.
The median household income in Port Orchard, Washington is $75,766. The median household income for the surrounding county is $84,600 compared to the national median of $69,021. The median age of people living in Port Orchard is 34.2 years.
Port Orchard Weather
The average high temperature in July is 75.6 degrees, with an average low temperature in January of 36.6 degrees. The average rainfall is approximately 47.1 inches per year, with 3.7 inches of snow per year.
