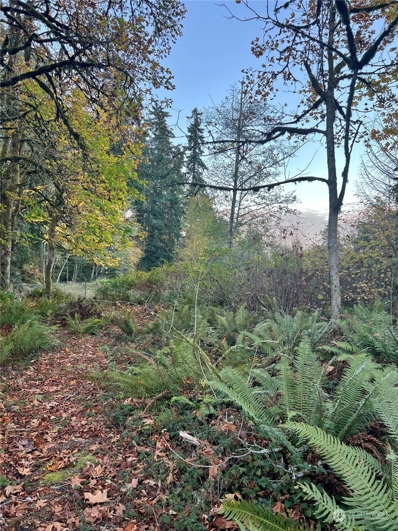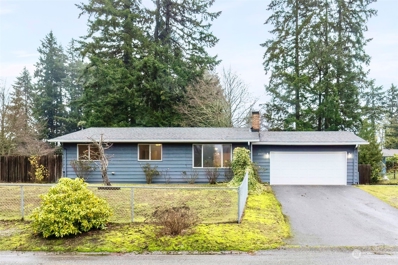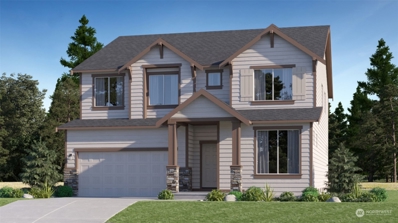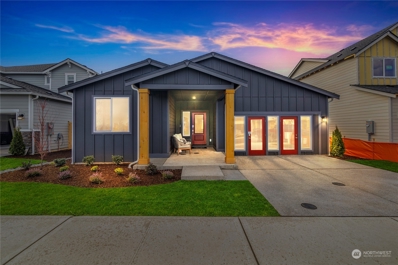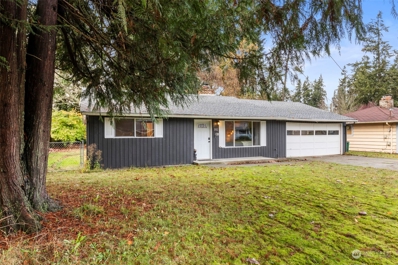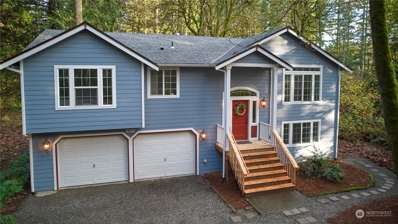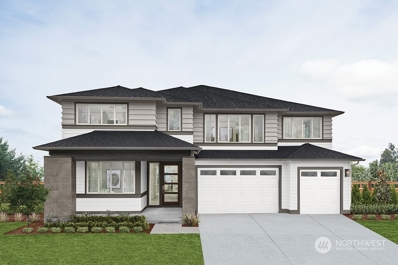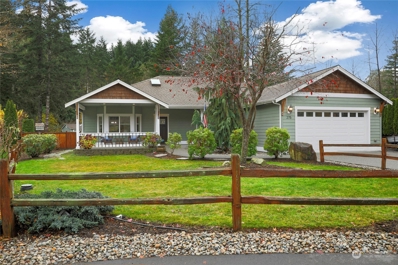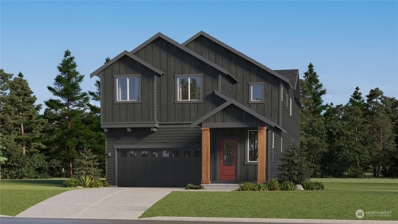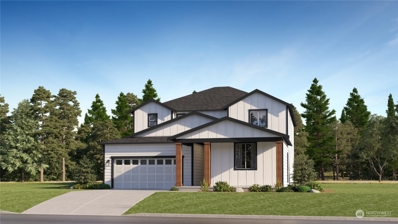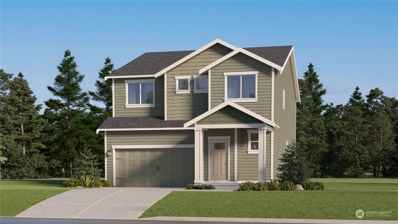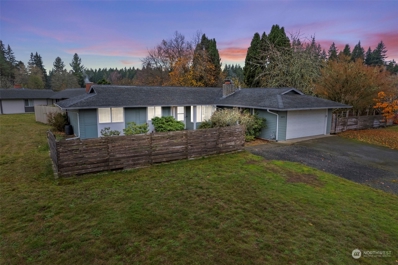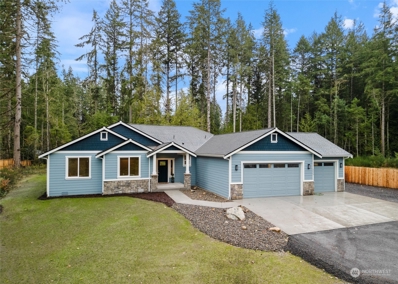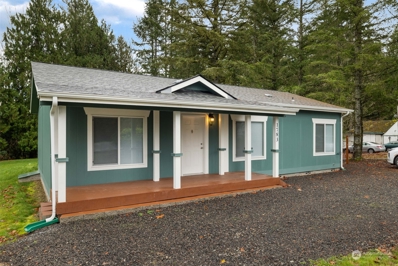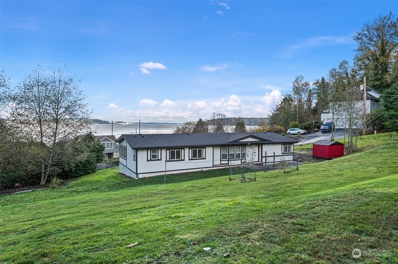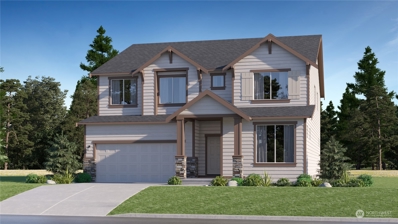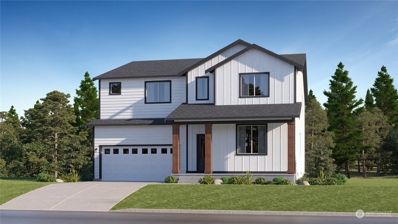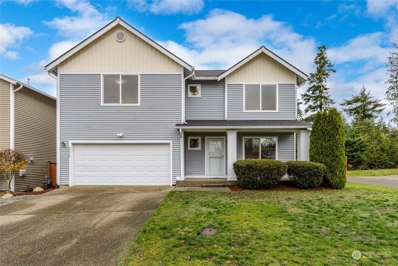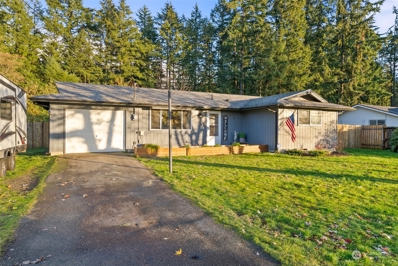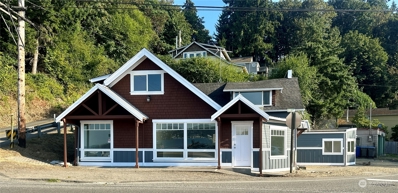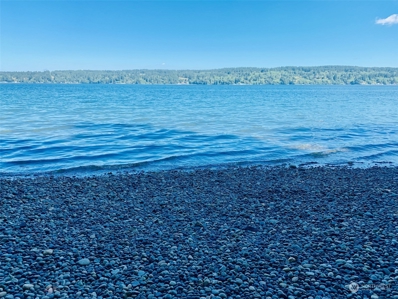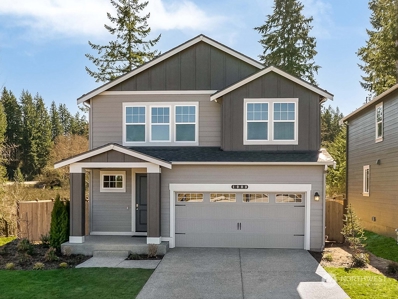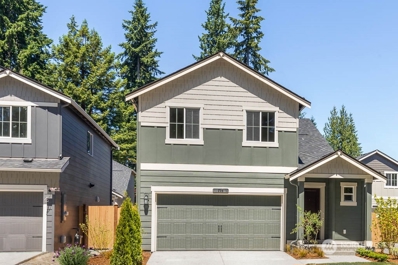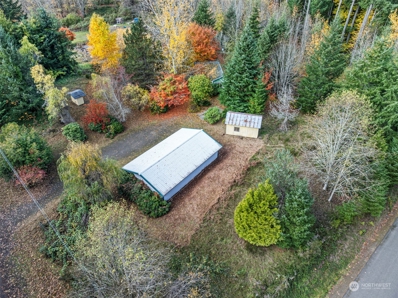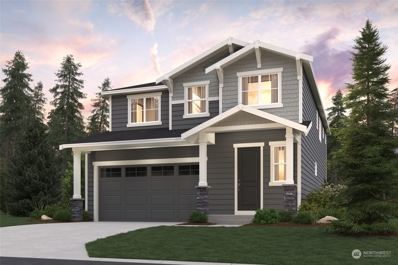Port Orchard WA Homes for Rent
The median home value in Port Orchard, WA is $569,497.
This is
higher than
the county median home value of $537,500.
The national median home value is $338,100.
The average price of homes sold in Port Orchard, WA is $569,497.
Approximately 58.3% of Port Orchard homes are owned,
compared to 37.18% rented, while
4.53% are vacant.
Port Orchard real estate listings include condos, townhomes, and single family homes for sale.
Commercial properties are also available.
If you see a property you’re interested in, contact a Port Orchard real estate agent to arrange a tour today!
- Type:
- Land
- Sq.Ft.:
- n/a
- Status:
- NEW LISTING
- Beds:
- n/a
- Baths:
- MLS#:
- 2313334
- Subdivision:
- Manchester
ADDITIONAL INFORMATION
Build your dream home on a quiet street in quaint Manchester. Pretty level parcel with fencing on one side, some trees, but not much clearing necessary to get started. Water and power on Alaska Ave. Don't miss this affordable opportunity to build your dream home! Buyer to verify all info. Manchester offers lovely views, a few shops and restaurants, library, boat launch, and beach. Come check it out.
- Type:
- Single Family
- Sq.Ft.:
- 1,064
- Status:
- NEW LISTING
- Beds:
- 3
- Year built:
- 1971
- Baths:
- 2.00
- MLS#:
- 2313306
- Subdivision:
- Port Orchard
ADDITIONAL INFORMATION
Welcome to 2457 White Cedar Drive in charming Port Orchard! This home is nestled on a spacious corner lot and has been freshly painted inside and out, offering a crisp, move-in-ready feel. Featuring 3 bedrooms and 1.5 bathrooms, the open-concept layout is perfect for comfortable living and entertaining. Enjoy the beautifully updated kitchen, sunlit living spaces, and a large yard designed for outdoor fun. With an RV pad and additional parking on the side, there’s room for all your vehicles and toys. Conveniently located near schools, shopping, and dining, this home is a must-see!”
- Type:
- Single Family
- Sq.Ft.:
- 3,134
- Status:
- NEW LISTING
- Beds:
- 5
- Year built:
- 2024
- Baths:
- 3.00
- MLS#:
- 2313338
- Subdivision:
- Port Orchard
ADDITIONAL INFORMATION
Welcome to Lennar at McCormick Village! We present to you the Meridian plan! The Great Room, kitchen and dining room are situated among a convenient and contemporary open floorplan on the first level of this two-story home. Sliding glass doors lead to the covered patio for effortless indoor-outdoor living and entertaining, while a den offers a versatile space. This home also features a bed and bathroom on the first floor! Upstairs, Four bedrooms surround a bonus room, including the luxe owner’s suite which includes a restful bedroom, spa-like bathroom and walk-in closet. Buyer's broker must be registered during customers first interaction with Lennar Associate to be eligible for compensation.
- Type:
- Single Family
- Sq.Ft.:
- 1,957
- Status:
- NEW LISTING
- Beds:
- 3
- Year built:
- 2024
- Baths:
- 2.00
- MLS#:
- 2313096
- Subdivision:
- Port Orchard
ADDITIONAL INFORMATION
Welcome to Lennar's newest community in Port Orchard, McCormick Village! We present to you the Kenmore plan: A single level home with three bedrooms and a versatile bonus room. The Great Room, kitchen and dining area are situated among a convenient and contemporary open floorplan with sliding glass doors lead to the covered patio for effortless indoor-outdoor living and entertaining! Buyer's broker must be registered during customers first interaction with Lennar Associate to be eligible for compensation. Move in December 2024!
- Type:
- Single Family
- Sq.Ft.:
- 1,172
- Status:
- NEW LISTING
- Beds:
- 2
- Year built:
- 1966
- Baths:
- 1.00
- MLS#:
- 2312885
- Subdivision:
- Port Orchard
ADDITIONAL INFORMATION
Welcome home to this delightful rambler nestled in the heart of Port Orchard! Boasting an open floor plan, this home is perfect for entertaining or cozy nights in front of the fireplace. The spacious remodeled kitchen boasts Quartz counters, SS appliances & flows seamlessly into the living area, creating a bright, inviting space. Step outside to a BIG patio, large fully fenced yard-a dream for gardeners, pet lovers, or outdoor gatherings. With ample room for play, relaxation, or projects, the possibilities are endless. Conveniently located near schools, shopping, and Hwy/ferry access, this home offers a balance of peaceful living and modern conveniences. Don’t miss this opportunity – schedule your showing today and make this Home yours!
- Type:
- Single Family
- Sq.Ft.:
- 2,044
- Status:
- NEW LISTING
- Beds:
- 3
- Year built:
- 2004
- Baths:
- 3.00
- MLS#:
- 2312991
- Subdivision:
- Port Orchard
ADDITIONAL INFORMATION
Beautifully updated 3-bedroom, 2.5-bath home on 5 private acres! A commuter's dream with quick access to HWY 16, yet surrounded by lush foliage for peace and privacy. The eastern boundary is bordered by Burley Creek, creating a tranquil estuary perfect for your landscaping ideas. This home features a propane furnace, hot water heater, and thoughtful updates throughout. The spacious acreage offers endless possibilities—garden, explore, or simply relax in your serene surroundings. Don’t miss this incredible opportunity to enjoy both convenience and nature!
- Type:
- Single Family
- Sq.Ft.:
- 3,898
- Status:
- NEW LISTING
- Beds:
- 4
- Year built:
- 2023
- Baths:
- 4.00
- MLS#:
- 2311683
- Subdivision:
- Mccormick
ADDITIONAL INFORMATION
Ivy Lot 4 by MainVue at McCormick is stunning. Upon entry find a soaring Two-Story Foyer a corner set a Home Office. Deeper into the home, the Two-Story Great Room is paired perfectly with a sophisticated Dining room and mutually connected Gourmet Kitchen flush with 3cm Quartz counters, Stainless Steel Appliances, and a Grand Butler’s Pantry, all these spaces look out to the greenbelt. For even more space, a main floor Multi-Purpose Room is tucked just off the kitchen. Upstairs, look out onto the Great Room from the front-facing Leisure room that leads to three secondary bedrooms and the luxurious Grand Suite. Customer registration policy: Buyer’s Broker to visit or be registered on Buyer’s 1st visit for full Commission is reduced.
- Type:
- Single Family
- Sq.Ft.:
- 1,872
- Status:
- NEW LISTING
- Beds:
- 3
- Year built:
- 2014
- Baths:
- 2.00
- MLS#:
- 2312540
- Subdivision:
- Glenwood
ADDITIONAL INFORMATION
Nestled in a serene cul-de-sac, discover your private oasis among 11 pristine ramblers. This 1,872 sq. ft. one-level living home features 3 bedrooms & 2 luxurious baths. The upscale kitchen is adorned with stainless steel appliances, quartz countertops & soft-close cabinetry. Open-concept brings you together with a cozy gas fireplace & gleaming hardwood floors. Heatpump AC for added comfort. The spacious primary boasts a 5-piece ensuite, heated jetted tub & walk-in closet. Unwind under the covered patios or entertain in the fenced backyard with a fire pit, surrounded by beautiful landscaping. Backing Greenbelt, trails & Critchfield Pond are easily accessed from your backyard or community area. Prime location near Gig Harbor & Seattle Ferry.
- Type:
- Single Family
- Sq.Ft.:
- 2,989
- Status:
- NEW LISTING
- Beds:
- 5
- Year built:
- 2024
- Baths:
- 4.00
- MLS#:
- 2312573
- Subdivision:
- Port Orchard
ADDITIONAL INFORMATION
This is the Sequoia II plan at McCormick Village in Port Orchard by Lennar! The Sequoia home offers a Double Primary suite with one Primary on the main with a full bath! Powder room for guests away from the living space. upon entering the great room adjacent to the dining that includes a gourmet kitchen. Upstairs is a loft, surrounded by four bedrooms with the option for a bonus room in lieu of one bedroom. The owner’s suite showcases a spa-inspired bathroom & expansive walk-in closet. Buyer's broker must be registered during customers first interaction with Lennar Associate to be eligible for compensation. Move in ready!!
- Type:
- Single Family
- Sq.Ft.:
- 3,215
- Status:
- NEW LISTING
- Beds:
- 4
- Year built:
- 2024
- Baths:
- 4.00
- MLS#:
- 2312571
- Subdivision:
- Port Orchard
ADDITIONAL INFORMATION
This is the only Next-Gen home that backs to green space with a huge yard! Don't miss this one. Come see our model home for a tour. The Bainbridge II plan at McCormick Village. This two-story home is ideal for multigenerational households. The private attached suite features its own separate entrance, living room, kitchenette, bedroom, bathroom and laundry. At your entry, you have a highly appointed vaulted ceiling, open concept, a large Great room, kitchen has tons of cabinet and counter space with a huge pantry. With 2 bedrooms, a versatile loft and a tech space are found upstairs with a convenient laundry. Buyer's broker must be registered during customers first interaction with Lennar Associate to be eligible for compensation.
- Type:
- Single Family
- Sq.Ft.:
- 2,350
- Status:
- NEW LISTING
- Beds:
- 4
- Year built:
- 2024
- Baths:
- 3.00
- MLS#:
- 2312568
- Subdivision:
- Port Orchard
ADDITIONAL INFORMATION
Introducing the Hickory II plan at Lennar homes in McCormick Village! This home features an warm and inviting entrance, with a spacious kitchen and an island that can fit 6! Open concept so everyone can be together. Upstairs you will find a large primary suite with 5 piece bath, laundry for convenience and a open loft to gather. 2 of the 3 additional bedrooms have a jack and jill bath to share and walk in closets! Everything's Included at Lennar! Buyer's broker must be registered during customers first interaction with Lennar Associate to be eligible for compensation.
- Type:
- Single Family
- Sq.Ft.:
- 1,390
- Status:
- NEW LISTING
- Beds:
- 3
- Year built:
- 1963
- Baths:
- 2.00
- MLS#:
- 2311957
- Subdivision:
- Parkwood
ADDITIONAL INFORMATION
Wonderful 3BR, 1.5BA home in Port Orchard's thriving landscape. This single-story gem on a corner lot features two spacious living areas, offering both relaxation & entertainment options. Enjoy new carpet, pristine refinished hardwood floors, and fresh paint throughout. With a fenced yard, it's perfect for pets or outdoor activities. Garden beds out front will let you stretch that green thumb, while the oversized 2 car garage and extra wide driveway are great for those busted knuckle projects or toy storage! Ideal for commuters, located right across from Marcus Whitman Middle School, with swift highway access and close proximity to Seattle Ferries. Discover the convenience and charm of this delightful residence.
- Type:
- Single Family
- Sq.Ft.:
- 2,328
- Status:
- NEW LISTING
- Beds:
- 4
- Year built:
- 2024
- Baths:
- 3.00
- MLS#:
- 2310776
- Subdivision:
- Manchester
ADDITIONAL INFORMATION
Experience luxury in this stunning 2024 custom-built rambler, located in the sought-after Manchester community on nearly 1 acre. This 4-bedroom, 2.5-bath custom home features an open, airy layout and high-end finishes throughout. The living room boasts a beautiful shiplap gas fireplace, creating a cozy focal point, while the kitchen is a chef's dream with granite countertops, a waterfall island, and stainless steel appliances. The primary suite includes a spa-like bath with radiant heated floors and a huge walk-in closet. Additional highlights include a spacious mudroom off the 3-car garage, generator hookup, and electric car charging station. Embrace peaceful, spacious living in this highly desirable location!
- Type:
- Mobile Home
- Sq.Ft.:
- 1,188
- Status:
- NEW LISTING
- Beds:
- 3
- Year built:
- 2021
- Baths:
- 2.00
- MLS#:
- 2312091
- Subdivision:
- Port Orchard
ADDITIONAL INFORMATION
Practically NEW, Move in Ready Home on nearly 1/3 acre flat useable lot! Assumable VA loan at UNDER 4% This 3 bedroom home features an open concept floor plan, stainless steel appliances, pantry, primary suite with walk in closet & ensuite bath on one side of the home and 2 more bedrooms and bath on the opposite side. Outdoors you'll find a covered front entry, plenty of off street parking, a storage shed, large level backyard perfect for entertaining, invisible fence to keep pets safe. The in towns location is perfect, close to schools, parks, shopping, services, restaurants etc... Commuters: this is less than 5 min. to Hwy 16, 10min to PSNS and the Pt. Orchard and Annapolis ferries!
- Type:
- Mobile Home
- Sq.Ft.:
- 1,782
- Status:
- Active
- Beds:
- 2
- Year built:
- 1989
- Baths:
- 2.00
- MLS#:
- 2311662
- Subdivision:
- South Colby
ADDITIONAL INFORMATION
Spectacular views from every angle of this wonderful one story spacious home. Only 5 minutes to the ferry for a commuters dream. Come spend your days basking in the sun while enjoying the seagulls and eagles soaring above you & seals barking in the background. Even a whale might drift by. Open floor plan with an updated kitchen, dining room and family room all facing the 180 degree view. Primary suite with spa like primary bath. Formal living room, another full bath, 2 additional bedrooms and laundry finish off this special home. Newer heat pump to keep you warm in the winter and cool in the summer. Large yard to enjoy gardening, frisbee, fruit trees, or just sit and relax. View deck off the front of the home that has wheel chair access.
- Type:
- Single Family
- Sq.Ft.:
- 3,134
- Status:
- Active
- Beds:
- 5
- Year built:
- 2024
- Baths:
- 3.00
- MLS#:
- 2311672
- Subdivision:
- Port Orchard
ADDITIONAL INFORMATION
Welcome to Lennar's newest community in Port Orchard, McCormick Village! We present to you the Meridian II plan - a spacious two-story home design, this single-family residence offers a smart layout with a flexible first-floor bedroom and modern open design among the gourmet kitchen, spacious Great Room and dining area. Upstairs a bonus room provides more living space surrounded by four bedrooms, including the lavish owner’s suite. Buyer's broker must be registered during customers first interaction with Lennar Associate to be eligible for compensation.
- Type:
- Single Family
- Sq.Ft.:
- 3,862
- Status:
- Active
- Beds:
- 5
- Year built:
- 2024
- Baths:
- 4.00
- MLS#:
- 2311476
- Subdivision:
- Port Orchard
ADDITIONAL INFORMATION
Move in ready! This highly appointed home will not disappoint. The Whitman II has stunning vaulted ceilings with expansive windows that overlook the forest and park. This 3-story Basement home offers 5 bedrooms & various versatile shared living spaces, making it perfect for growing household. A bed & bath on the main floor for quests, w/ an inviting entry to this home with a separate dining, butlers pantry & large kitchen with a huge island and plenty of space in your walk in pantry. Walk out on your beautiful deck to a beautiful green space. second floor has 3 large rooms & another loft. EVERYTHING IS INCLUDED! Buyer's broker must be registered during customers first interaction with Lennar Associate to be eligible for compensation.
- Type:
- Single Family
- Sq.Ft.:
- 2,453
- Status:
- Active
- Beds:
- 4
- Year built:
- 2009
- Baths:
- 3.00
- MLS#:
- 2309998
- Subdivision:
- Mccormick
ADDITIONAL INFORMATION
Great Location!! The Ridge at McCormick Woods! Large kitchen with center island, all appliances, stay, (new ss - Refridgerator Sept. 2024) and a pass through to living room with cozy corner gas fireplace. ADA Shower on main, with bedroom. Second floor boasts a spacious primary suite with 5 piece ensuite bath., Walk-in Closet has it's own view of the mountains. Also, the 2-Guest bedrooms both have large walk-in closets. And Laundry is conveniently located upstairs. Fully fenced level backyard backs to Green Belt, also has a Partial Mountain View. Grab your water bottle & enjoy daily walks to the Community Parks & Trails. Easy commute to Naval Bases, Ferries & Shopping etc... New Roof installed (March 2024).
- Type:
- Single Family
- Sq.Ft.:
- 1,062
- Status:
- Active
- Beds:
- 3
- Year built:
- 1974
- Baths:
- 1.00
- MLS#:
- 2311214
- Subdivision:
- Glenwood
ADDITIONAL INFORMATION
This beautifully remodeled rambler is nestled on a private lot, backing to a lush greenbelt for added seclusion. Situated in the desirable Park View Terrace community, this home is perfect for entertaining, offering an open-concept floor plan, a spacious deck, and a fully fenced backyard. The level lot features multiple fruit trees, creating a serene outdoor oasis. Don’t miss the chance to see this charming home – schedule your tour today!
- Type:
- Single Family
- Sq.Ft.:
- 2,977
- Status:
- Active
- Beds:
- 7
- Year built:
- 1901
- Baths:
- 4.00
- MLS#:
- 2310692
- Subdivision:
- Annapolis
ADDITIONAL INFORMATION
Waterfront living across the street from the Annapolis Foot Ferry Dock. This charming craftsman has two separate living quarters & entrance. Two electrical meters. Live in one unit and rent the other for income. Minutes from downtown Port Orchard featuring cool shops, restaurants, coffee shops, marinas and many local events. New kitchen & vanity cabinets, new quartz counter tops, two gourmet kitchens with island, new flooring, new lighting & plumbing fixtures, painted millwork and doors.
- Type:
- Land
- Sq.Ft.:
- n/a
- Status:
- Active
- Beds:
- n/a
- Baths:
- MLS#:
- 2309851
- Subdivision:
- South Kitsap
ADDITIONAL INFORMATION
Waterfront 4.66 Acre lot with approx. 280 feet of easy waterfront access. Beautiful views of Sound over Colvos Passage to Vashon Island. Power is on the West located in middle of the property (per Power Company) Water is also available thru Fragaria and Perk Letter was completed in 2006.
- Type:
- Single Family
- Sq.Ft.:
- 2,535
- Status:
- Active
- Beds:
- 5
- Baths:
- 3.00
- MLS#:
- 2309683
- Subdivision:
- Port Orchard
ADDITIONAL INFORMATION
8,500 Sq Ft Corner Home Site. Stetson Heights, D.R. Horton's new home community in Port Orchard. Phase III is now open. The BALLARD is a large 5 Br + loft home featuring a den/5th bedroom and 3/4 bath on the main floor, a fabulous great room w/ island kitchen, slab quartz counters, stainless appliances, soft-close cabinets, and separate dining room. Upstairs, 4 bedrooms, 2 bathrooms, open loft, and utility room finish off this fantastic home. Fully landscaped w/A/C and smart home features included! Enjoy open spaces, beautiful views and easy highway access. Close to McCormick Woods, Gold Mtn, and Trophy Lake golfing. Buyers must register their broker on site at their first visit including an open house visit.
- Type:
- Single Family
- Sq.Ft.:
- 1,725
- Status:
- Active
- Beds:
- 4
- Baths:
- 3.00
- MLS#:
- 2309768
- Subdivision:
- Port Orchard
ADDITIONAL INFORMATION
CORNER HOMESITE! The SHERWOOD has everything you need with natural light throughout. 4 bed, 2.25 bath with the luxury of a new home. Entertain easily w/ your kitchen, dining and living space all open together. Enjoy the island kitchen w/ slab quartz counters, walk-in pantry, lots of storage and large bright windows. Upstairs utility room w/ all 4 bedrooms. Private primary suite boasts a walk-in shower with double sinks and walk-in closet. Large flat and landscaped front & backyard for you! A/C and smart home features included! Buyers must register their Broker on or before first visit, including open houses. January Completion.
- Type:
- Land
- Sq.Ft.:
- n/a
- Status:
- Active
- Beds:
- n/a
- Baths:
- MLS#:
- 2309671
- Subdivision:
- Port Orchard
ADDITIONAL INFORMATION
Opportunity Awaits! Discover the potential of this beautiful 1.24-acre parcel, set in a prime location & surrounded by scenic farmlands. Only 5 minutes to Safeway, Lowes & Hwy 16. This property features a large detached 3 car garage/shop, multiple outbuildings, and mature landscaping. Existing mobile home is uninhabitable due to water damage & will require removal. Individual well. Septic system needs repairs or replacing. Enjoy the ease of a paved road access w/ ample space for landscaping and gardens. The groundwork has been laid to build your dream home, or replace the existing manufactured home with a new one. The location & setting is truly remarkable - must see in person. Must be accompanied by a licensed broker to view this property.
- Type:
- Single Family
- Sq.Ft.:
- 2,587
- Status:
- Active
- Beds:
- 5
- Year built:
- 2024
- Baths:
- 3.00
- MLS#:
- 2309722
- Subdivision:
- Mccormick
ADDITIONAL INFORMATION
Move into our Beautiful Community- Sinclair Ridge "Hadley" $15k "Your Way" available! 2587SF 5BR+Bonus/2.5BA/2CG SMART home@Oversized Lot 47. 8' entry door, 8' garage door, 9' ceilings, great rm w/shiplap GAS fireplace, Main floor BR5/Office & 1/2 Bath. Gourmet island kitchen w/42"soft close solid wood cabs w/crown & pulls, under cab lights, 5 Burner GAS cooktop w/hood, convection wall oven & micro, d/w, HUGE pantry, tile bksplsh. QUARTZ ctops@kitchen/baths. Primary w/ensuite bath w/2 sinks, tub, tile shower w/heavy glass & WIC. Landscaped yards w/sprinklers, W/D/F, Covered patio & fencing. Reg Policy 4784: Brokers must register buyers prior 2or@1st visit.

Listing information is provided by the Northwest Multiple Listing Service (NWMLS). Based on information submitted to the MLS GRID as of {{last updated}}. All data is obtained from various sources and may not have been verified by broker or MLS GRID. Supplied Open House Information is subject to change without notice. All information should be independently reviewed and verified for accuracy. Properties may or may not be listed by the office/agent presenting the information.
The Digital Millennium Copyright Act of 1998, 17 U.S.C. § 512 (the “DMCA”) provides recourse for copyright owners who believe that material appearing on the Internet infringes their rights under U.S. copyright law. If you believe in good faith that any content or material made available in connection with our website or services infringes your copyright, you (or your agent) may send us a notice requesting that the content or material be removed, or access to it blocked. Notices must be sent in writing by email to: [email protected]).
“The DMCA requires that your notice of alleged copyright infringement include the following information: (1) description of the copyrighted work that is the subject of claimed infringement; (2) description of the alleged infringing content and information sufficient to permit us to locate the content; (3) contact information for you, including your address, telephone number and email address; (4) a statement by you that you have a good faith belief that the content in the manner complained of is not authorized by the copyright owner, or its agent, or by the operation of any law; (5) a statement by you, signed under penalty of perjury, that the information in the notification is accurate and that you have the authority to enforce the copyrights that are claimed to be infringed; and (6) a physical or electronic signature of the copyright owner or a person authorized to act on the copyright owner’s behalf. Failure to include all of the above information may result in the delay of the processing of your complaint.”
