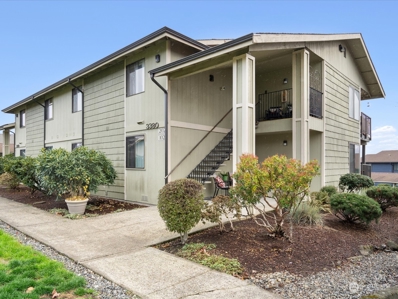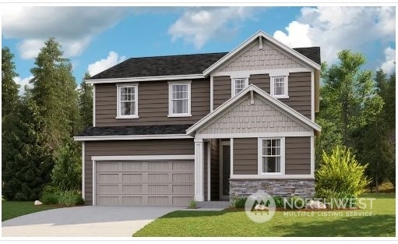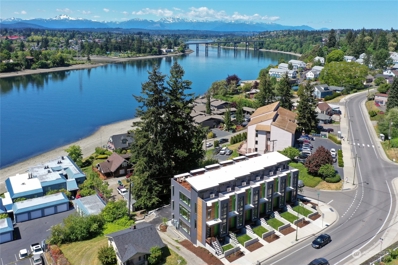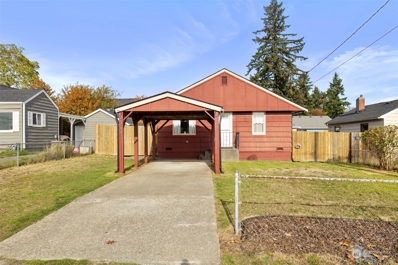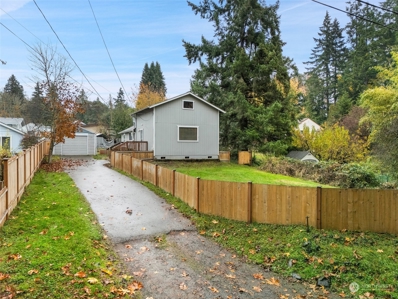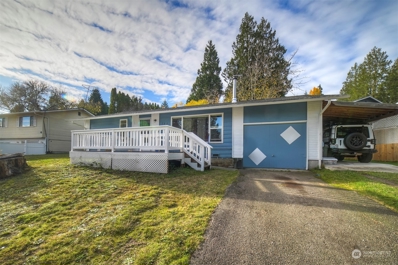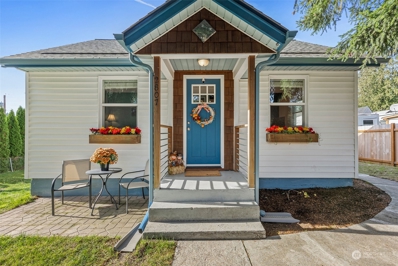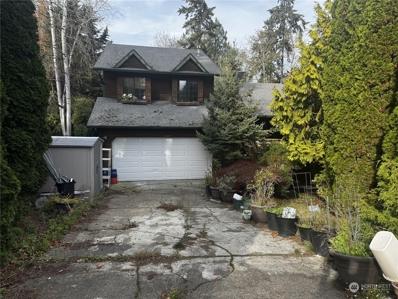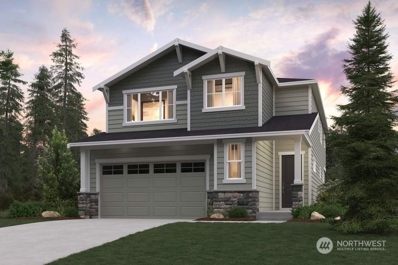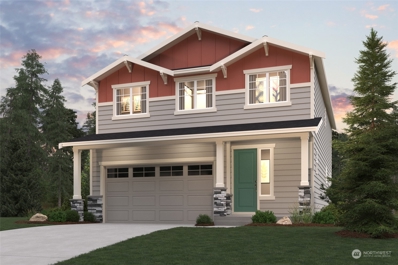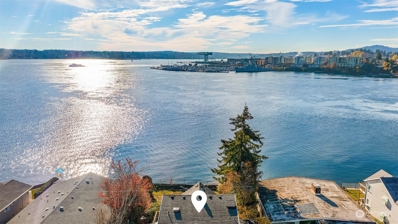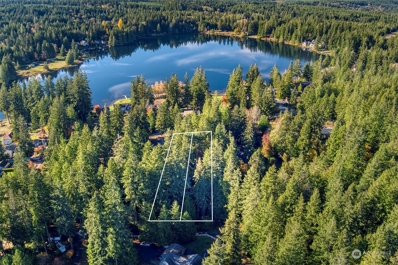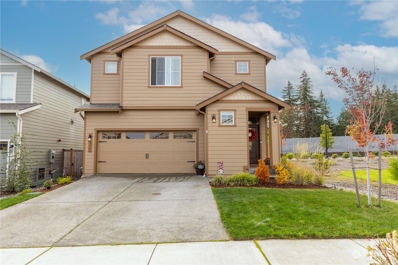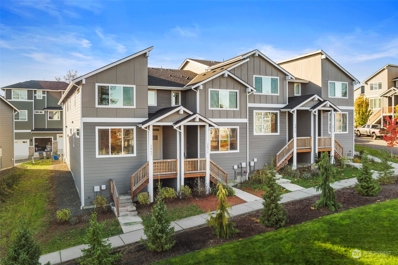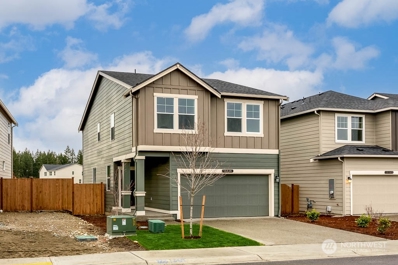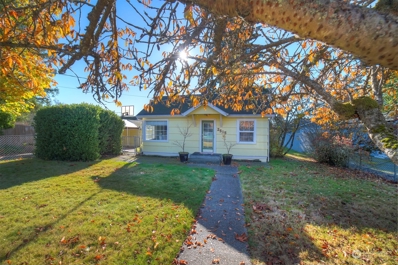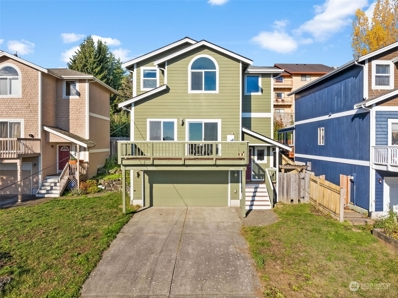Bremerton WA Homes for Rent
The median home value in Bremerton, WA is $470,000.
This is
lower than
the county median home value of $537,500.
The national median home value is $338,100.
The average price of homes sold in Bremerton, WA is $470,000.
Approximately 44.26% of Bremerton homes are owned,
compared to 48.85% rented, while
6.9% are vacant.
Bremerton real estate listings include condos, townhomes, and single family homes for sale.
Commercial properties are also available.
If you see a property you’re interested in, contact a Bremerton real estate agent to arrange a tour today!
- Type:
- Condo
- Sq.Ft.:
- 1,142
- Status:
- NEW LISTING
- Beds:
- 3
- Year built:
- 1981
- Baths:
- 2.00
- MLS#:
- 2310401
- Subdivision:
- Bremerton
ADDITIONAL INFORMATION
Rare opportunity to own a condo in the desirable Narrows View condominium! Your new home is a ground floor end unit with partial views of Sinclair Inlet & Mt. Rainier. Enjoy the renovated clubhouse and in the summer, the outdoor pool. Completely turn key this spacious home is tastefully renovated with vinyl plank floors and updated kitchen and bathrooms. Kitchen flows to the dining and living rooms opening to the deck with Bay and Mt views. The spacious living room features a cozy fireplace with custom mantel and hearth perfect for curling up with a good book on those chilly evenings. Enjoy partial water views from the spacious primary bedroom. You'll enjoy years of carefree living in this well maintained home. Don't wait to see this one!
- Type:
- Single Family
- Sq.Ft.:
- 2,124
- Status:
- NEW LISTING
- Beds:
- 3
- Year built:
- 1993
- Baths:
- 3.00
- MLS#:
- 2310408
- Subdivision:
- West Bremerton
ADDITIONAL INFORMATION
Completely custom "Spanish-Style" home just a few blocks from the Naval Base Kitsap gate! You won't find a better built home! 4126' total SF w/ 3 bedrooms, 3 bathrooms + 3 car att garage w/ shop space and two additional bonus rooms. Wrap-a-round veranda entry, HUGE kitchen w/ tons of counter space, cabinetry and walk-in pantry. LARGE master suite, fresh interior and exterior paint plus MANY MORE "high-end" upgrades. 1 mile to the Seattle / Bremerton Ferry! This home is a "must-see", call for a showing ...
- Type:
- Multi-Family
- Sq.Ft.:
- 1,152
- Status:
- NEW LISTING
- Beds:
- n/a
- Year built:
- 1942
- Baths:
- MLS#:
- 2309776
- Subdivision:
- East Bremerton
ADDITIONAL INFORMATION
All about location, location, location and what a great investment opportunity as well!! Located on a corner lot offers a lot of extra yard space & the adjacent public park gives you more space to roam & enjoy its amenities.Each unit's entrance is on a different street.Cute & efficient, units are currently rented at $1200.00/month.A few years back Unit B (address on Reid Ave side) was updated with flooring, kitchen with stainless steel appliances,and a bathroom update. Unit A (Lebo Blvd address side) some recent updates as well w/hardwood flooring in living room, efficient kitchen with dishwasher, a full bath & bedroom. Unit A also has a free-standing natural gas fireplace. Both units have stackable washer & dryers & a small pantry area.
- Type:
- Single Family
- Sq.Ft.:
- 2,400
- Status:
- NEW LISTING
- Beds:
- 4
- Year built:
- 2024
- Baths:
- 3.00
- MLS#:
- 2310265
- Subdivision:
- Bremerton
ADDITIONAL INFORMATION
ASK ABOUT SPECIAL FINANCING!! Est. Completion February 2025! ALL INTERIOR FINISHES SELECTED. You'll enter this home to 9' ceilings, 8' doors. Main floor guest bdrm with 3/4 bth. An extensive Family room and beautiful kitchen island perfect for entertaining & 4 panel center-meet sliding glass doors to your covered patio with a backyard backed to trees. Upstairs is an impressive loft, a grand primary suite with walk in shower and over-sized walk-in closet. 2 bed shared hallway bath. Laundry room upstairs with a utility sink. Fully fenced and landscaped. ***If you are working with a licensed broker please register your broker on your first visit to the community per our site registration policy.
$850,000
1157 Wheaton Way Bremerton, WA 98310
- Type:
- Condo
- Sq.Ft.:
- 2,144
- Status:
- NEW LISTING
- Beds:
- 3
- Year built:
- 2021
- Baths:
- 3.00
- MLS#:
- 2301391
- Subdivision:
- Manette
ADDITIONAL INFORMATION
Experience Bremerton luxury living in Manette Condominium Townhomes, an executive waterside community a short walk from dining, entertainment, and Bremerton-Seattle Ferry. One shared wall, a spectacular corner unit offers stunning Olympic Mountain and water views and glimpses of whales and boats from its large windows. Two decks, including a spacious rooftop, are ideal for soaking in the Pacific Northwest beauty. Enjoy soaring ceilings, quartz counters, elegant lighting, and a stylish electric fireplace inside. The primary suite features a walk-in closet and a dream shower. Efficient heating/cooling and low-maintenance design ensure refined, easy living! All furnishings fully negotiable. Located near Seattle/Bremerton ferry and fast ferry.
- Type:
- Single Family
- Sq.Ft.:
- 1,040
- Status:
- NEW LISTING
- Beds:
- 2
- Year built:
- 1940
- Baths:
- 2.00
- MLS#:
- 2310089
- Subdivision:
- East Bremerton
ADDITIONAL INFORMATION
This perfect fusion of comfort and tranquility in this move-in-ready, two bedroom, two bath, one-story level home with access to all you need at your convenience could be yours! Bath off the primary bedroom. New roof & newer water heater. Serviced furnace. The updated kitchen has all the necessary appliances that makes meal prep a breeze. Fully fenced. Spacious shed included for your crafty imagination! Furnace was serviced and septic conveyance letter attached. Nearby to middle school. Ferry available to Seattle. Easily accessible highways, medical, and shopping/entertainment! Move-in-ready!
$1,895,000
706 Pacific Avenue Bremerton, WA 98337
- Type:
- General Commercial
- Sq.Ft.:
- n/a
- Status:
- NEW LISTING
- Beds:
- n/a
- Year built:
- 1940
- Baths:
- MLS#:
- 2309916
ADDITIONAL INFORMATION
6340 SF' "Multi-Tenant" Building One Block From the Norm Dicks Government Center And Very Short Walk To The Seattle Ferry. This Property Has Excellent Visibility & Foot Traffic With "Walk-Up" Store Front Retail, Executive Office Space & Professional Auto Repair As Current Uses. Zoned "Downtown Subarea / Pedestrian Oriented Mixed Use" With 50' Building Height Limit. Prime Downtown Bremerton Location!
- Type:
- Single Family
- Sq.Ft.:
- 1,080
- Status:
- NEW LISTING
- Beds:
- 2
- Year built:
- 1942
- Baths:
- 1.00
- MLS#:
- 2310012
- Subdivision:
- Manette
ADDITIONAL INFORMATION
Discover your perfect escape in this cozy 2-bedroom, 1-bathroom home nestled in a tranquil woodsy setting. Just minutes from the ferry to Seattle, this charming abode offers the ideal blend of nature and convenience. Enjoy peaceful walks among the trees and easy access to local dining options that cater to all tastes. This gem is your gateway to the best of both worlds—nature's tranquility and city excitement. Don’t miss your chance to make this enchanting retreat your own!
$400,000
780 NW Firglade Bremerton, WA 98311
- Type:
- Single Family
- Sq.Ft.:
- 936
- Status:
- NEW LISTING
- Beds:
- 2
- Year built:
- 1973
- Baths:
- 1.00
- MLS#:
- 2308882
- Subdivision:
- Bremerton
ADDITIONAL INFORMATION
Cute 2 bedroom 1 bath updated with tankless water heater, new heat pump, Kitchen and Baths updated, New windows great neighborhood all on one floor. Patio in the back with back yard, garden space. Close to shopping freeways. Roof 2 years old.
- Type:
- Manufactured Home
- Sq.Ft.:
- 1,080
- Status:
- NEW LISTING
- Beds:
- 3
- Year built:
- 1989
- Baths:
- 2.00
- MLS#:
- 2309620
- Subdivision:
- Central Kitsap
ADDITIONAL INFORMATION
A sweet place for you to call home. Enjoy this fully move in ready home with fresh paint and new carpet throughout. Just enough space with 3 bedroom and 2 full baths with seperate utility room. All apliances stay. Move in and enjoy the 55+ park amenities and activities. Everything from a vibrant club house with soical activities to a morning swim or a casual gatherng with friends or, yes, pickleball. The assortment of choices is sure to please. It's a great walking or biking neighborhood as well. Peace & quiet and perfectly located to medical and other community services.
- Type:
- Single Family
- Sq.Ft.:
- 1,316
- Status:
- NEW LISTING
- Beds:
- 2
- Year built:
- 1942
- Baths:
- 2.00
- MLS#:
- 2308995
- Subdivision:
- East Bremerton
ADDITIONAL INFORMATION
You are going to LOVE this charming 2 bedroom 1.75 bath East Bremerton cutie! This home that has been tastefully updated throughout. The downstairs has a bonus/3rd room with a closet and another area of flex space that could be used for play, storage, or office. The Lovely kitchen features granite countertops & a breakfast bar. Brand new Stainless Steel Appliances included. The open-concept living & dining areas make the space feel more open. New roof and updated plumbing, wiring, heat system & windows. Mostly fenced-in yard w/ plenty of space to garden and parking for an RV or Boat. The garage/enclosed workshop is perfect for additional storage or project space. Centrally located for an easy commute to the Ferry, PSNS & Olympic College.
- Type:
- Single Family
- Sq.Ft.:
- 1,848
- Status:
- NEW LISTING
- Beds:
- 3
- Year built:
- 1991
- Baths:
- 3.00
- MLS#:
- 2309717
- Subdivision:
- Brownsville
ADDITIONAL INFORMATION
Fantastic investment opportunity in sought-after Bremerton neighborhood! This home offers an ideal chance to build equity with cosmetic upgrades. The main floor boasts rich wood flooring, vaulted ceilings, a unique two-way fireplace, and a spacious kitchen. The expansive primary bedroom includes a private deck, ensuite bathroom, and an oversized walk-in closet. Two additional bedrooms and a second full bathroom upstairs. Lower level includes a large family room, a half bathroom and the utility room. All appliances included. Situated on a generous lot, the property also features a large, well-built shed with a loft for added storage or creative use. With immense potential, this home is ready for someone to unlock immediate equity.
- Type:
- Single Family
- Sq.Ft.:
- 2,741
- Status:
- NEW LISTING
- Beds:
- 5
- Year built:
- 2024
- Baths:
- 3.00
- MLS#:
- 2309708
- Subdivision:
- Mccormick
ADDITIONAL INFORMATION
Find your Serenity@Sinclair Ridge, where Inlet water views welcome you home! In 6-7 months, move into 2741 sq ft 5-6 BR + Bonus Rm w/dbl doors, 3BA, 2+CG “Asher” on oversized Lot 41. Nestled just behind McCormick Village, Sinclair is a hidden oasis bordered by 2 creeks & wooded conservation land. Loaded w/Upgrades: Covered Patio, A/C, 9' main floor ceilings, 8' entry & garage doors, GAS fireplace & cooktop, Gourmet island kitchen w/42" white dovetail/soft close cabinets, quartz counters@kitchen/baths, under cab lighting, fire sprinklers, hot water recirc pump, Tempo II interior finish pkg, more! Walk 2 golf, trails, playgrounds, parks, dog park, sport courts & future retail center. Reg Policy 4784: Brokers 2 register buyers b4 or@1st visit.
- Type:
- Single Family
- Sq.Ft.:
- 2,219
- Status:
- NEW LISTING
- Beds:
- 3
- Year built:
- 2024
- Baths:
- 3.00
- MLS#:
- 2309699
- Subdivision:
- Mccormick
ADDITIONAL INFORMATION
Find your Serenity@Sinclair Ridge, where Inlet water views welcome you home! In 6-7 months, move into 2219SF "Luna" 3BR + bonus /loft/2.5BA/2CG. Customizable & 2B-Built on oversized Lot 44. Nestled just behind McCormick, Sinclair is a hidden oasis bordered by 2 creeks & wooded conservation land. Loaded w/Upgrades: Covered Patio, A/C, 9' main floor ceilings, 8' entry & garage doors, GDO, GAS fireplace & cooktop, Gourmet island kitchen w/42" dovetail/soft close cabinets w/pulls & crown molding, wall oven/micro w/hood, quartz counters@kitchen/baths, under cab lights, fire sprinklers, dimmers, hot water recirc pump, more! Walk 2 golf, trails, parks, dog prk, sport courts & future retail. Reg Policy 4784: Brokers 2 register buyers b4/@1st visit.
- Type:
- Single Family
- Sq.Ft.:
- 2,219
- Status:
- NEW LISTING
- Beds:
- 3
- Year built:
- 2024
- Baths:
- 3.00
- MLS#:
- 2309695
- Subdivision:
- Mccormick
ADDITIONAL INFORMATION
Find your Serenity@Sinclair Ridge, where Inlet water views welcome you home! In 6-7 months, move into 2219SF "Luna" 3BR + bonus /loft/2.5BA/2CG. Customizable & 2B-Built on oversized Lot 44. Nestled just behind McCormick, Sinclair is a hidden oasis bordered by 2 creeks & wooded conservation land. Loaded w/Upgrades: Covered Patio, A/C, 9' main floor ceilings, 8' entry & garage doors, GDO, GAS fireplace & cooktop, Gourmet island kitchen w/42" dovetail/soft close cabinets w/pulls & crown molding, wall oven/micro w/hood, quartz counters@kitchen/baths, under cab lights, fire sprinklers, dimmers, hot water recirc pump, more! Walk 2 golf, trails, parks, dog prk, sport courts & future retail. Reg Policy 4784: Brokers 2 register buyers b4/@1st visit.
$899,000
315 Shore Drive Bremerton, WA 98310
- Type:
- Single Family
- Sq.Ft.:
- 2,016
- Status:
- NEW LISTING
- Beds:
- 4
- Year built:
- 1907
- Baths:
- 2.00
- MLS#:
- 2309585
- Subdivision:
- Manette
ADDITIONAL INFORMATION
Beautiful views of Rich Passage, the Olympic Mountains, & city lights from this 70ft low-bank waterfront home in charming Manette. This 1907 classic features original moldings, high ceilings, spacious living areas, & main-floor primary suite. Enjoy southwest exposure for epic sunsets, w/multiple decks, a patio, & large yard for outdoor living. Watch ferries, spot sea life, and enjoy Manette Bridge fireworks—or generate rental income while building equity, securing permits, or planning your remodel. Walk to The Boat Shed, downtown Manette, & short drive to Bremerton ferries. Energy-efficient w/newer windows, roof, natural gas, & heat pump. A rare entry-level waterfront with endless potential! Listed below recent appraisal. 3D tour available.
- Type:
- Land
- Sq.Ft.:
- n/a
- Status:
- NEW LISTING
- Beds:
- n/a
- Baths:
- MLS#:
- 2309335
- Subdivision:
- Wildcat Lake
ADDITIONAL INFORMATION
Two buildable tax parcels included in the sale with both sites already having water meters installed on the property! These sites are located on a quiet and paved street just a few short steps away from Wildcat Lake boat launch. Enjoy all the wonderful adventures that Wildcat Lake offers, including great boat access for its popular fishing amenities with an abundance of seasonal stocked Rainbow Trout. Come build your dream home, or two if desired with two sites ready to be developed.... perfect set up for the multi-generational needs with the option to build two homes. A lot line adjustment could be done to maximize building site areas. Tax parcels included are 45010000160404 & 45010000170007, just slightly shy of 1 acre!
- Type:
- Single Family
- Sq.Ft.:
- 1,843
- Status:
- NEW LISTING
- Beds:
- 4
- Year built:
- 2022
- Baths:
- 3.00
- MLS#:
- 2308862
- Subdivision:
- Bremerton
ADDITIONAL INFORMATION
This beautiful, 4 bedroom, 2.5 bath home, built in 2022 sits on a private, corner lot next to a huge greenspace in the desirable Bay Vista community. Soaring ceilings with a bright, open concept gourmet kitchen w/quartz counters, 42-inch rich cabinetry and stainless Whirlpool appliances looks out to spacious dining & living room w/gas fireplace. Sliding doors to a patio & fully fenced yard w/no homes behind & room to entertain. The upstairs primary suite features a sprawling bedroom, huge walk-in closet, luxurious bath w/soaker tub, step-in shower & double vanities. 3 more bedrooms plus a loft/office space. DBL garage. Tons of community amenities, stunning views & a convenient location minutes to Naval Base. *VA Assumable 3.37% rate!
- Type:
- Single Family
- Sq.Ft.:
- 1,950
- Status:
- NEW LISTING
- Beds:
- 4
- Year built:
- 2019
- Baths:
- 3.00
- MLS#:
- 2309414
- Subdivision:
- Manette
ADDITIONAL INFORMATION
Welcome to Pinnacle Peak near Manette area of Bremerton! The home has 1950 sqft, 4 bedrooms, 2.25 baths, on a corner lot. Laminate hardwood floors on the main & spacious open-concept living. The kitchen has a large island, quartz countertops, gas range, pantry & plenty of counter/cabinet space. Upstairs spacious primary suite includes ensuite bath with double sinks & walk-in closet that is connected to the laundry room. Large 2-car garage. Never worry about running out of hot water with the tankless water heater. Minutes to Seattle ferry, shipyard, shopping & YMCA.
- Type:
- Single Family
- Sq.Ft.:
- 1,880
- Status:
- NEW LISTING
- Beds:
- 4
- Year built:
- 2024
- Baths:
- 3.00
- MLS#:
- 2309562
- Subdivision:
- East Bremerton
ADDITIONAL INFORMATION
Bremerton's newest DR Horton Community, Kitsap Landing is almost SOLD OUT! Don't miss out and come on in! This Dahlia plan is a well laid out 4 bedroom + loft space upstairs. Heat pump so AC on those hot days, 9' ceilings on the main floor, White Painted Millwork & Doors, Stainless Appliances including range/oven, microwave & dishwasher. Conveniently located in East Bremerton, 3 miles to Bremerton Ferry terminal for easy access to downtown Seattle and 3 miles to Puget Sound Naval Shipyard, 10 miles to Bangor Sub Base. Take a trip nearby to Illahee State Park & Bremerton or Silverdale waterfront. Buyers must register their Broker on site at their first visit, including open houses.
- Type:
- Single Family
- Sq.Ft.:
- 648
- Status:
- NEW LISTING
- Beds:
- 2
- Year built:
- 1942
- Baths:
- 2.00
- MLS#:
- 2309547
- Subdivision:
- East Bremerton
ADDITIONAL INFORMATION
This beautifully updated East Bremerton home is something to see! This 1942 two bedroom, 1 & ¾ bath bungalow with a newly finished basement, has been lovely updated with new appliances, quartz counter tops and lots more improvements. See attached list of upgrades. Large fully fenced yard with level space ready for play or gardening! Detached 300 square ft garage, off street driveway and carport makes parking convenient and close to house. Wonderful East Bremerton location close to schools, shopping, transit, Ferries and major employers. This gem is a must see!
- Type:
- Single Family
- Sq.Ft.:
- 1,726
- Status:
- NEW LISTING
- Beds:
- 3
- Year built:
- 2024
- Baths:
- 2.00
- MLS#:
- 2309546
- Subdivision:
- Mccormick
ADDITIONAL INFORMATION
Find your Serenity@Sinclair Ridge, where Inlet water views welcome you home! In 6-8 months, move into 1726SF "Aurora" single level 3BR/2BA/2CG. PreSale 2B-Built on elevated Lot 10 w/partial wooded views. Nestled just behind McCormick Village, Sinclair is a hidden oasis bordered by 2 creeks & wooded conservation land. Loaded w/Upgrades: Covered Patio, A/C, 9' ceilings, 8' entry & garage doors, GAS fireplace & cooktop, Gourmet island kitchen w/42" dovetail/soft close cabinets w/pulls, wall oven/micro w/hood, quartz counters@kitchen/baths, under cabinet lights, fire sprinklers, hot water recirc pump, LVP, more! Walk 2 golf, trails, parks, dog park, sport courts & future retail center. Reg Policy 4784 Brokers 2 register buyers b4 or@1st visit.
- Type:
- Single Family
- Sq.Ft.:
- 1,700
- Status:
- NEW LISTING
- Beds:
- 3
- Year built:
- 1997
- Baths:
- 4.00
- MLS#:
- 2309381
- Subdivision:
- East Bremerton
ADDITIONAL INFORMATION
WOW! You can have it all with this charming 3bed/3bath home with incredible views of the Olympic Mountains, Port Washington Narrows, & passing ships. Imagine sipping coffee on your front deck staring at these stunning views. The interior features a cozy living space with a gas fireplace, very functional kitchen with a gas stove/range, Huge dining room that leads to the back patio and fully fenced yard, a Large primary suite with vaulted ceilings and views for days, and an oversized garage with a 3/4 bath. All just minutes from local schools, parks & more. Incredible home that would make for the perfect investment opportunity or forever home!
$369,900
4308 Kelly Road Bremerton, WA 98312
- Type:
- Single Family
- Sq.Ft.:
- 656
- Status:
- NEW LISTING
- Beds:
- 2
- Year built:
- 1925
- Baths:
- 1.00
- MLS#:
- 2308781
- Subdivision:
- Rocky Point
ADDITIONAL INFORMATION
Discover this newly renovated , stylish 2-bedroom, 1-bath home nestled on a oversized lot with a relaxing peekaboo water view. This property is perfecly located in the heart of Kitsap County mere minutes to PSNS, schools, parks, ferries and restaurants. All new paint inside and out as well as new kitchen cabinets with soft close doors, vinyl plank flooring, new stainless steel appliances and a gorgeus butcherblock countertop. This home is 100% move in ready and also comes with full sized washer and dryer located in the basement which also contains more storage space or finish as you like. Maybe the most exciting part of the home is the converted, detached garage with heat that can be used for just about anything you can dream up.Don't wait!
- Type:
- Single Family
- Sq.Ft.:
- 2,190
- Status:
- NEW LISTING
- Beds:
- 3
- Year built:
- 2024
- Baths:
- 3.00
- MLS#:
- 2309050
- Subdivision:
- Bremerton
ADDITIONAL INFORMATION
Introducing our Beautiful Lapis HOME COMPLETION BEFORE 11/27 A MUST SEE!!! The main floor entry of this Lapis offers a dedicated study or workout space, or an open flex/dining room... An inviting great room flowing into the kitchen with an entertaining center island and walk-in pantry. Leading to your large covered patio is the oversized, 4 panel sliding, center-meet glass doors. Enjoy your terraced backyard with stairs leading to a separate garden area or dog run. Upstairs, enjoy a large loft, a convenient laundry and an owner's suite with walk-in closet. “Ask about rates under 4%” **If you are working with a licensed broker, please register your broker on your first visit to the community per our site registration policy***

Listing information is provided by the Northwest Multiple Listing Service (NWMLS). Based on information submitted to the MLS GRID as of {{last updated}}. All data is obtained from various sources and may not have been verified by broker or MLS GRID. Supplied Open House Information is subject to change without notice. All information should be independently reviewed and verified for accuracy. Properties may or may not be listed by the office/agent presenting the information.
The Digital Millennium Copyright Act of 1998, 17 U.S.C. § 512 (the “DMCA”) provides recourse for copyright owners who believe that material appearing on the Internet infringes their rights under U.S. copyright law. If you believe in good faith that any content or material made available in connection with our website or services infringes your copyright, you (or your agent) may send us a notice requesting that the content or material be removed, or access to it blocked. Notices must be sent in writing by email to: [email protected]).
“The DMCA requires that your notice of alleged copyright infringement include the following information: (1) description of the copyrighted work that is the subject of claimed infringement; (2) description of the alleged infringing content and information sufficient to permit us to locate the content; (3) contact information for you, including your address, telephone number and email address; (4) a statement by you that you have a good faith belief that the content in the manner complained of is not authorized by the copyright owner, or its agent, or by the operation of any law; (5) a statement by you, signed under penalty of perjury, that the information in the notification is accurate and that you have the authority to enforce the copyrights that are claimed to be infringed; and (6) a physical or electronic signature of the copyright owner or a person authorized to act on the copyright owner’s behalf. Failure to include all of the above information may result in the delay of the processing of your complaint.”
