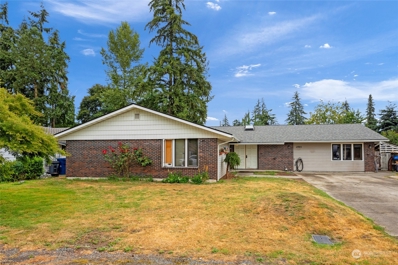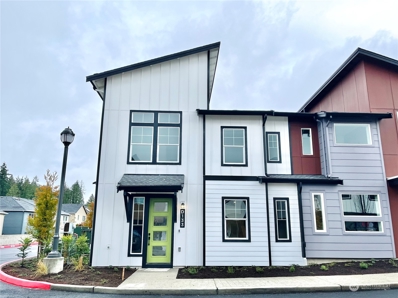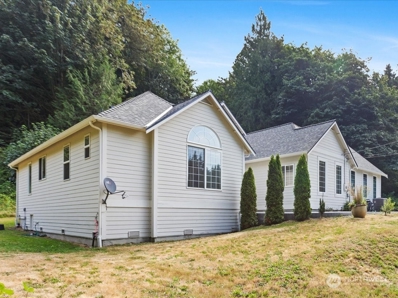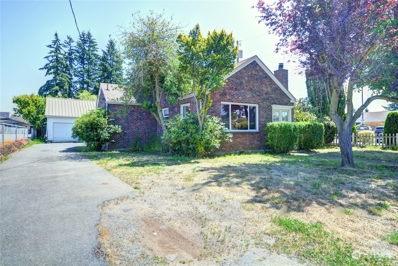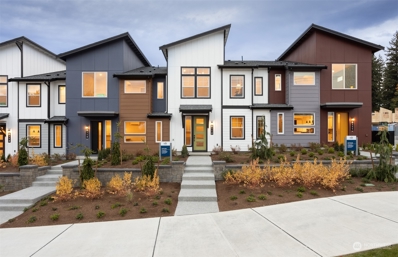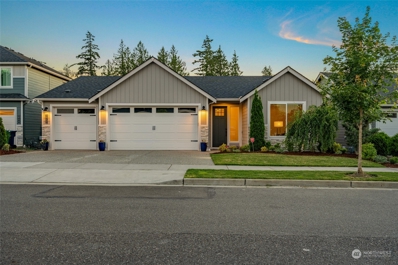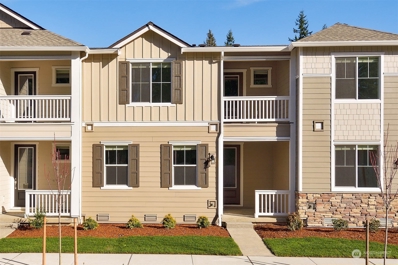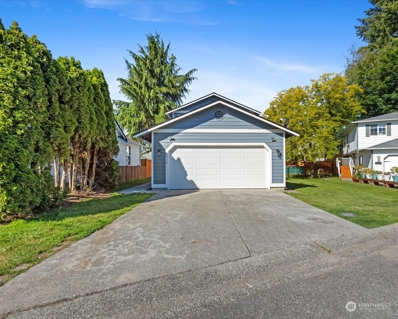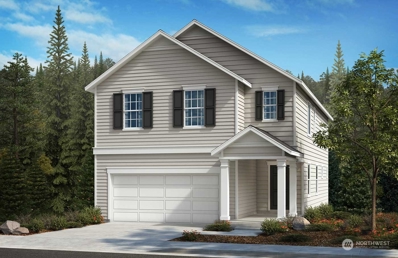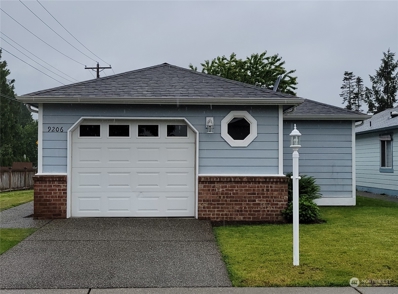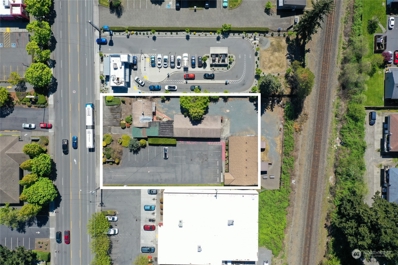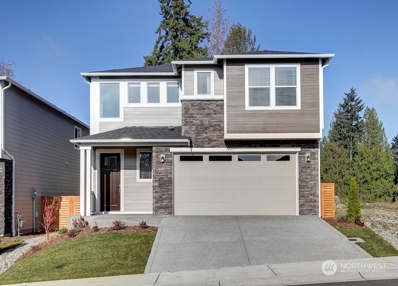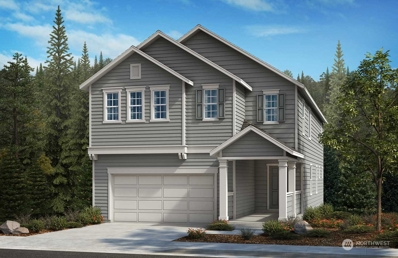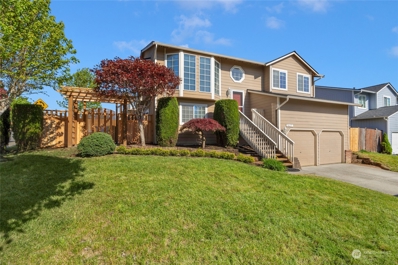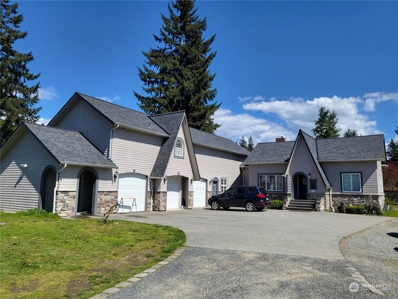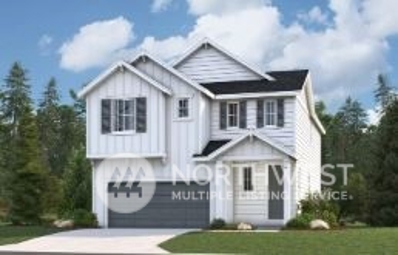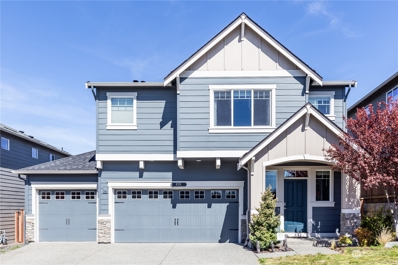Marysville WA Homes for Rent
- Type:
- Condo
- Sq.Ft.:
- 1,426
- Status:
- Active
- Beds:
- 3
- Year built:
- 2024
- Baths:
- 3.00
- MLS#:
- 2273013
- Subdivision:
- Marysville
ADDITIONAL INFORMATION
Final Homes Now Selling! Move-In Ready. Ask about our competitive builder incentives. This stunning 2 story townhome features modern architecture, exceptional designer finishes & extensive new home warranty. Conveniently located near access to Hwy 9, Hwy 2 and I-5 in the coveted Lake Stevens School District. Just a 5-minute stroll to new restaurants & Everett Clinic. Entry leads into your spacious new kitchen which opens into a cozy gathering room. Upstairs passing the multifunctional loft you access the owner’s suite with soaring vaulted ceilings, a large walk in closet and huge ensuite bath. The 2-car garage is deep with storage space to the side! Buyer must register their broker on the first visit by completing a Guest Registration Card.
- Type:
- Single Family
- Sq.Ft.:
- 2,284
- Status:
- Active
- Beds:
- 4
- Year built:
- 1969
- Baths:
- 3.00
- MLS#:
- 2270974
- Subdivision:
- Shoultes
ADDITIONAL INFORMATION
This Rambler has everything you need! Featuring two primary bedrooms on one level and two separate living rooms, this layout is perfect for gatherings. With a touch of updating, this home can become your dream residence or an excellent investment opportunity. The fully fenced backyard is ideal for outdoor activities and space to garden. The large driveway features RV/boat parking, and extra street parking for your guests. Conveniently located near parks, schools, shopping centers, and dining, this home is perfect for anyone seeking comfort and convenience. The spacious layout is ready for your creative touch! Tons of equity potential is this market with limited ramblers available for sale. Ready to make this your diamond? Let's GO!
- Type:
- Condo
- Sq.Ft.:
- 1,565
- Status:
- Active
- Beds:
- 3
- Year built:
- 2024
- Baths:
- 3.00
- MLS#:
- 2271374
- Subdivision:
- Marysville
ADDITIONAL INFORMATION
Gorgeous end unit! Move-In Ready. Final homes now selling. Ask about our incentives & promotional rates. Air conditioning included! This stunning 2 story home features modern architecture, exceptional designer finishes & extensive new home warranty. Conveniently located near access to Hwy 9, Hwy 2, and I-5 in the coveted Lake Stevens School District. Near new restaurants, shopping and the Everett Clinic. The landscaped entry leads into a spacious bright kitchen, cozy gathering room and dining space. Upstairs passing the multifunctional loft you access the owner’s suite with soaring vaulted ceilings, a large walk in closet and luxurious ensuite bath. Buyer must register their broker at first visit by completing a Guest Registration Card.
- Type:
- Single Family
- Sq.Ft.:
- 2,224
- Status:
- Active
- Beds:
- 4
- Year built:
- 2000
- Baths:
- 3.00
- MLS#:
- 2269632
- Subdivision:
- Tulalip
ADDITIONAL INFORMATION
Discover your private oasis on 4.6 serene acres with this recently updated 4-bedroom rambler nestled at the end of a quiet street. Relax in the large primary suite with a deep soaker tub and separate shower. New roof, flooring, interior paint, fireplace, entry patio, kitchen counters, and backsplash. Enjoy LG smart appliances including washer, dryer, fridge, dishwasher, & range all compatible w/ Google Home and Alexa. A/C through heat pump plus recently serviced forced air gas furnace. Tankless water heater. Expandable electrical panel for a generator, & updated crawl space with sump pump in 2020. With 2 fridges, 1 freezer, & both riding and push lawn mowers included, this property offers both comfort and convenience in a peaceful setting.
$575,000
1064 Cedar Ave Marysville, WA 98270
- Type:
- Single Family
- Sq.Ft.:
- 1,257
- Status:
- Active
- Beds:
- 2
- Year built:
- 1941
- Baths:
- 1.00
- MLS#:
- 2261840
- Subdivision:
- In Town - Marysville
ADDITIONAL INFORMATION
GREAT LOCATION .... Brick home on a shy half acre ( .46 ) in the city , Zoning is Mixed Use . Check with the city of Marysville for all the many uses . Bring your ideas to this Classic Brick home , it needs some TLC inside and out but there are ALOT of possibilities here. . Some hardwood floors , some newer windows. 2 bed rms on the main floor , but also there are stairs to a large finished room upstairs with no windows, only skylights which is not inc. in the sq.ft. It includes a Garage/shop area , or have it removed for extra parking. Property goes back to the first short fence , there is a separate small lot ( .16 ) in the back ( not included in the sale ) . This property is in the middle of 2 thriving businesses .
- Type:
- Condo
- Sq.Ft.:
- 1,459
- Status:
- Active
- Beds:
- 3
- Year built:
- 2024
- Baths:
- 3.00
- MLS#:
- 2268239
- Subdivision:
- Marysville
ADDITIONAL INFORMATION
Now Complete and Move-In Ready! Incentives and savings programs available through preferred lender! Air conditioning included! This stunning 2 story home features modern architecture, exceptional designer finishes & extensive new home warranty. Conveniently located near access to Hwy 9, Hwy 2, and I-5 in the coveted Lake Stevens School District. Near new restaurants, shopping and the Everett Clinic. The landscaped entry leads into a spacious bright kitchen, cozy gathering room and dining space. Upstairs passing the multifunctional loft you access the owner’s suite with soaring vaulted ceilings, a large walk in closet and luxurious ensuite bath. Buyer must register their broker at first visit by completing a Guest Registration Card.
- Type:
- Single Family
- Sq.Ft.:
- 1,120
- Status:
- Active
- Beds:
- 3
- Year built:
- 1975
- Baths:
- 1.00
- MLS#:
- 2259824
- Subdivision:
- Pinewood
ADDITIONAL INFORMATION
Newly refreshed rambler! This spotless home is ready for its new owners. New carpets 2024,fresh interior/exterior paint, LVP flooring & newer water heater. Gorgeous kitchen remodel includes new cabinets, quartz counters & SS smooth surface cooktop, tons of counter space & storage! The eating area has easy access to the fenced backyard with mature landscaping thru a slider door, perfect for entertaining. The LR features a cozy FP & large windows that flood the space w/natural light. Fully updated bathroom 2023. There's a versatile office/bonus RM that can serve as a 4th BR or flex room. Extra storage & workshop area too. No HOA, RV parking, nearby shopping & restaurants. This home has everything you need for comfortable & convenient living.
- Type:
- Single Family
- Sq.Ft.:
- 2,952
- Status:
- Active
- Beds:
- 4
- Year built:
- 2021
- Baths:
- 3.00
- MLS#:
- 2273347
- Subdivision:
- Sunnyside
ADDITIONAL INFORMATION
Breathtaking Sunsets! Off of Sunnyside spacious modern contemporary daylight rambler w/full daylight basement. Premium view lot, upper deck w/shade awning off the kitchen & dining area, + custom Awning off patio. Fully fenced backyard, put in a putting green: Easy short walk to Ebey Slough trail. Expansive living space with extra-large kitchen, stainless GE Profile appliances. Walk-in pantry, mudroom, Hunter Douglas Custom Shades. Main floor primary suite includes soaking tub, tiled shower w/dual heads & spacious walk-in closet. Downstairs has three generous bedrooms, ex-large family room to flush mount your 85" TV, full bath. California Closets. Heat-pump! 3 car garage. Custom Dual Bose Lifestyle Surround Sound System! Custom wired!
- Type:
- Single Family
- Sq.Ft.:
- 1,766
- Status:
- Active
- Beds:
- 3
- Year built:
- 2024
- Baths:
- 3.00
- MLS#:
- 2264579
- Subdivision:
- Whiskey Ridge
ADDITIONAL INFORMATION
The Montana by LGI Homes is a beautiful, 2-story home featuring an open floor plan with 3-bedrooms & 2.5-bathrooms. This brand-new home provides plenty of space for entertainment & hobbies, with its spacious great room & dining area. The owner’s retreat includes a luxurious bathroom that includes a dual sink vanity, step in shower & a walk-in closet. This home also has a covered porch and patio with incredible curb appeal. LGI Homes also offers: builder-paid closing costs, $0-down options, interest rate buydowns, and MORE! If you are working with a licensed broker, please complete the Prospect Registration Agreement (*Site Registration Policy #4898) & submit prior to your first visit to The Village at Whiskey Ridge Information Center.
- Type:
- Single Family
- Sq.Ft.:
- 1,008
- Status:
- Active
- Beds:
- 3
- Year built:
- 1997
- Baths:
- 2.00
- MLS#:
- 2252536
- Subdivision:
- Lakewood
ADDITIONAL INFORMATION
Come see this newly renovated home! Beautiful quartz countertops, brand new stainless appliances, craftsman style cabinetry, all new flooring, bathrooms and more! You'll enjoy preparing meals and baking in this gorgeous kitchen. Completely move in ready, come home and enjoy the holidays. Cozy, quiet backyard area backs to greenspace. Exterior painted in 2023, new roof in 2018, very quiet neighborhood. Close to schools, shopping, restaurants and I-5.
- Type:
- Single Family
- Sq.Ft.:
- 2,237
- Status:
- Active
- Beds:
- 4
- Year built:
- 2024
- Baths:
- 3.00
- MLS#:
- 2252724
- Subdivision:
- Whiskey Ridge
ADDITIONAL INFORMATION
Offers due 6.18.24 by 3pm. The Gardenia by MainVue Homes at Redstone at Whiskey Ridge will exceed your expectations. The home begins at the Foyer where you are met with a wood and glass paneled door and wide-plank flooring. Continue to the Great Room which connects the Dining and Kitchen for one large room. The Dining Room is illuminated by a nine bulb chandelier with LED lights and the Gourmet Kitchen is adorned with Frameless Cabinets, 3cm Quartz Counters and Stainless Steel appliances. Upstairs is the Grand Suite, a generous quarter with a designer free-standing tub and frameless walk-in shower. Customer registration policy: Buyer’s Broker to visit or be registered on Buyer’s 1st visit for full Commission or commission is reduced.
- Type:
- Single Family
- Sq.Ft.:
- 2,556
- Status:
- Active
- Beds:
- 4
- Year built:
- 2024
- Baths:
- 3.00
- MLS#:
- 2252711
- Subdivision:
- Whiskey Ridge
ADDITIONAL INFORMATION
The Gardenia V2 by MainVue Homes at Redstone at Whiskey Ridge will exceed your expectations. The spacious home begins at the Foyer where you are met with a wood and glass paneled font door and wide-plank flooring. Continue to the Great Room, which connects the Dining and Gourmet Kitchen for one large room. The Gourmet Kitchen is adorned with European Frameless Cabinets, 3cm Quartz Counters and Stainless Steel appliances. Upstairs is the Grand Suite, a generous quarter with a designer free-standing tub and frameless walk-in shower. Customer registration policy: Buyer’s Broker to visit or be registered on Buyer’s 1st visit for full Commission or commission is reduced.
- Type:
- Single Family
- Sq.Ft.:
- 2,810
- Status:
- Active
- Beds:
- 5
- Year built:
- 2006
- Baths:
- 4.00
- MLS#:
- 2246720
- Subdivision:
- Sunnyside
ADDITIONAL INFORMATION
A short drive away from the chaos of big cities is the picturesque neighborhood of Sunnyside located in SW Marysville. This modern craftsman revival boasts classic touches with modern charm a peaceful quiet greenbelt as your back yard. . A great home to entertain friends, host guests for extended stays or relax in the open concept layout. A 5piece primary ensuite with walk in closet, laundry room and three additional spacious bedrooms upstairs affords you plenty of space for everyone. A finished lower level complete with additional bedroom and full bathroom, a great room and a finished office or workout/play room. Not to mention walking out to your back yard patio complete with storage shed. With this generous price it is a must see.
$479,400
1627 1st Street Marysville, WA 98270
- Type:
- Single Family
- Sq.Ft.:
- 546
- Status:
- Active
- Beds:
- 2
- Year built:
- 1954
- Baths:
- 1.00
- MLS#:
- 2249375
- Subdivision:
- South Marysville
ADDITIONAL INFORMATION
This fully remodeled home is minutes from I-5 and Hwy 9, schools, shops, dining and public transportation. New roof, interior walls, siding, electrical, tankless water heater & plumbing. Brand new tile bathroom w/ large tub & shower. Oversized mini split heating & air conditioning system. New kitchen w/ designer granite countertops & white soft close cabinets! All new LVP flooring throughout. New stainless steel refrigerator w/ water & ice, DW, oven, microwave & full size washer & dryer. Attic storage w/ drop down staircase. Security camera system, large covered deck & fully fenced yard. Corner lot zoned mid-rise multi-family, possible subdivision or build another home/apt. Don't miss this beautiful move in ready home!
$1,240,000
615 Cedar Avenue Marysville, WA 98270
- Type:
- General Commercial
- Sq.Ft.:
- n/a
- Status:
- Active
- Beds:
- n/a
- Year built:
- 1978
- Baths:
- MLS#:
- 2243893
ADDITIONAL INFORMATION
Mixed Use Opportunity. Bring your Business or Vision to this growing area. PROPERTY HIGHLIGHTS: ZONING: Mixed Use Opportunity. PERMITTED USES: Including Multi Family, Office, Adult family/Senior housing, Daycare and more. BUILDING: Three (3) Floors As a Buyer, you could tear down buildings and build your own approved/permitted use. Or update the interior to fit your use. On site: Garage, playground, storage shed, picnic table area, garden area. Surrounded by Single & Multi Family Residence, Commercial, Grocery Stores, Shopping and so much more! Minutes from I-5 Freeway. City of Marysville Building within walking distance to help with permitted questions etc. Bring Vision to this growing area!
- Type:
- Single Family
- Sq.Ft.:
- 2,328
- Status:
- Active
- Beds:
- 4
- Baths:
- 3.00
- MLS#:
- 2246282
- Subdivision:
- Soper Hill
ADDITIONAL INFORMATION
Welcome to Magnolia Crest! Choose to build a 2328 plan on this homesite. 4 bedrooms + bonus loft upstairs & 2.5 baths. Spacious open concept main floor w/kitchen featuring large island w/quartz countertops & walk-in pantry. Primary suite is large w/spacious bath including dual quartz vanity & large walk-in closet. Secondary bedrooms & bonus loft are generously sized. Includes fully landscaped & fenced yard, 2-car garage w/opener & every KB Home is Energy Star Certified w/LED lighting, A/C & better insulation for quieter & more comfortable living! Lk Stevens Schools! Enjoy the numerous community parks & super walkable neighborhood! If represented by broker, broker must accompany buyer and register at second visit.
- Type:
- Single Family
- Sq.Ft.:
- 1,210
- Status:
- Active
- Beds:
- 2
- Year built:
- 2003
- Baths:
- 2.00
- MLS#:
- 2246214
- Subdivision:
- Marysville
ADDITIONAL INFORMATION
BACK ON THE MARKET! Distinctive 55+ community located in Shannon Glen. HOA provides you lawn care and edging so you have time to enjoy the community park and garden area. Complete with picnic tables, gazebo, fire pit, and horseshoes. Also, RV parking available at no cost! Covered back deck perfect to relax and enjoy beautiful fruit trees and flowers. Bring your own vision and style to life in this home. This home is a great option for snow birds.
$1,250,000
1259 State Ave Marysville, WA 98270
- Type:
- General Commercial
- Sq.Ft.:
- n/a
- Status:
- Active
- Beds:
- n/a
- Year built:
- 1983
- Baths:
- MLS#:
- 2243651
ADDITIONAL INFORMATION
The Remlinger Group is pleased to present a centrally located property along one of the main retail corridors in Marysville, WA. A high-exposure property, the site is surrounded by several national retailers and is well suited for redevelopment. Zoning is Community Business (CB) which allows for a wide variety of commercial/retail uses.
- Type:
- Single Family
- Sq.Ft.:
- 2,470
- Status:
- Active
- Beds:
- 4
- Year built:
- 2024
- Baths:
- 4.00
- MLS#:
- 2242856
- Subdivision:
- Getchell Hill
ADDITIONAL INFORMATION
Estimated completion in NOVMBER!! Welcome to Alderview by Richmond American!! A 70-home community with green space abound. Convenient and sought after Marysville. Our Lori plan offers a huge open floorplan concept on the main floor with gourmet kitchen opening up to the spacious great room and dining room. Bedroom with 3/4 bath rounds out the main. The upstairs features a very spacious Primary bedroom with large Walk in and gorgeous primary bath. An abundant utility, two more spacious bedrooms, one with on suite bath and additional main bath rounds out the upstairs. If you are working with a licensed broker please register your broker on your first visit to the community per our site registration policy.
- Type:
- Single Family
- Sq.Ft.:
- 2,751
- Status:
- Active
- Beds:
- 5
- Baths:
- 3.00
- MLS#:
- 2243112
- Subdivision:
- Soper Hill
ADDITIONAL INFORMATION
Welcome to Magnolia Crest by KB Home! This 2751 plan has 4 beds + bonus loft upstairs + main floor bedroom with 3/4 bath. The great room is very spacious & kitchen features massive island w/quartz counters. Primary bath has large shower + free-standing tub, dual quartz vanity w/undermount sinks & extra-large walk-in closet. Secondary bedrooms & loft are generously sized. Includes fully landscaped & fenced yard w/patio, 2-car garage w/opener & every KB Home is Energy Star Certified w/LED lighting, A/C & better insulation for quieter & more comfortable living! Great location NW of Lk Stevens & Lake Stevens schools! Enjoy numerous community parks! Under construction & will be complete in March 2025.
- Type:
- Single Family
- Sq.Ft.:
- 2,000
- Status:
- Active
- Beds:
- 4
- Year built:
- 2001
- Baths:
- 3.00
- MLS#:
- 2234945
- Subdivision:
- Marysville
ADDITIONAL INFORMATION
Welcome to your spacious retreat in Marysville! This charming home features 4 bedrooms and 2000 square feet of living space. Upstairs primary bedroom with walk in closet & ensuite bathroom. Downstairs, find an additional living room space, and additional bedroom. Step outside to enjoy the expansive fenced backyard and new deck, perfect for outdoor gatherings or quiet relaxation. This home offers close proximity to all that downtown Marysville and Lake Stevens has to offer. Located in Desirable Lake Stevens School District! Don't miss out on the chance to make it your own.
- Type:
- Single Family
- Sq.Ft.:
- 3,195
- Status:
- Active
- Beds:
- 3
- Year built:
- 1934
- Baths:
- 6.00
- MLS#:
- 2227082
- Subdivision:
- Marysville
ADDITIONAL INFORMATION
Great Investment Opportunity with Solid Tenant. Large Victorian style home in excellent area of Marysville. Current owner would like to sign a long term lease at $5,000 per month. This property has had the garage converted into additional bedrooms. Close to I-5, shopping, transportation and schools.
ADDITIONAL INFORMATION
Great Childcare Center for sale! Licensed for 27 children, full staff, turnkey operation.
- Type:
- Single Family
- Sq.Ft.:
- 2,470
- Status:
- Active
- Beds:
- 4
- Year built:
- 2024
- Baths:
- 4.00
- MLS#:
- 2225405
- Subdivision:
- Getchell Hill
ADDITIONAL INFORMATION
Estimated completion in SEPTEMBER!! Welcome to Alderview by Richmond American!! A 70-home community with green space abound. Convenient and sought after Marysville. Our Lori plan offers a huge open floorplan concept on the main floor with gourmet kitchen opening up to the spacious great room and dining room. Bedroom with 3/4 bath rounds out the main. The upstairs features a very spacious Primary bedroom with large Walk in and gorgeous primary bath. An abundant utility, two more spacious bedrooms, one with on suite bath and additional main bath rounds out the upstairs. If you are working with a licensed broker please register your broker on your first visit to the community per our site registration policy.
- Type:
- Single Family
- Sq.Ft.:
- 3,087
- Status:
- Active
- Beds:
- 5
- Year built:
- 2019
- Baths:
- 3.00
- MLS#:
- 2225073
- Subdivision:
- Lake Stevens
ADDITIONAL INFORMATION
Discover this exquisite 5-bedroom, 2.75-bathroom home. It boasts an open, light-filled floor plan with A/C, premium laminate floors, and designer accents. The family room opens to a stylish chef's kitchen with granite counters, stainless appliances, and a bar. The primary bedroom features a soaking tub, custom shower, and two walk-in closets. Enjoy a spacious bonus room, perfect for movies. The lush backyard and large 3-car garage enhance the appeal. Minutes to I5, highways 2 and 9!

Listing information is provided by the Northwest Multiple Listing Service (NWMLS). Based on information submitted to the MLS GRID as of {{last updated}}. All data is obtained from various sources and may not have been verified by broker or MLS GRID. Supplied Open House Information is subject to change without notice. All information should be independently reviewed and verified for accuracy. Properties may or may not be listed by the office/agent presenting the information.
The Digital Millennium Copyright Act of 1998, 17 U.S.C. § 512 (the “DMCA”) provides recourse for copyright owners who believe that material appearing on the Internet infringes their rights under U.S. copyright law. If you believe in good faith that any content or material made available in connection with our website or services infringes your copyright, you (or your agent) may send us a notice requesting that the content or material be removed, or access to it blocked. Notices must be sent in writing by email to: [email protected]).
“The DMCA requires that your notice of alleged copyright infringement include the following information: (1) description of the copyrighted work that is the subject of claimed infringement; (2) description of the alleged infringing content and information sufficient to permit us to locate the content; (3) contact information for you, including your address, telephone number and email address; (4) a statement by you that you have a good faith belief that the content in the manner complained of is not authorized by the copyright owner, or its agent, or by the operation of any law; (5) a statement by you, signed under penalty of perjury, that the information in the notification is accurate and that you have the authority to enforce the copyrights that are claimed to be infringed; and (6) a physical or electronic signature of the copyright owner or a person authorized to act on the copyright owner’s behalf. Failure to include all of the above information may result in the delay of the processing of your complaint.”
Marysville Real Estate
The median home value in Marysville, WA is $619,990. This is lower than the county median home value of $702,400. The national median home value is $338,100. The average price of homes sold in Marysville, WA is $619,990. Approximately 68.38% of Marysville homes are owned, compared to 28.65% rented, while 2.97% are vacant. Marysville real estate listings include condos, townhomes, and single family homes for sale. Commercial properties are also available. If you see a property you’re interested in, contact a Marysville real estate agent to arrange a tour today!
Marysville, Washington has a population of 69,957. Marysville is less family-centric than the surrounding county with 31.77% of the households containing married families with children. The county average for households married with children is 35.29%.
The median household income in Marysville, Washington is $89,008. The median household income for the surrounding county is $95,618 compared to the national median of $69,021. The median age of people living in Marysville is 37.4 years.
Marysville Weather
The average high temperature in July is 75.2 degrees, with an average low temperature in January of 35.1 degrees. The average rainfall is approximately 44.5 inches per year, with 4 inches of snow per year.

