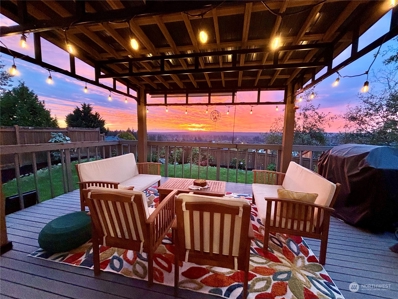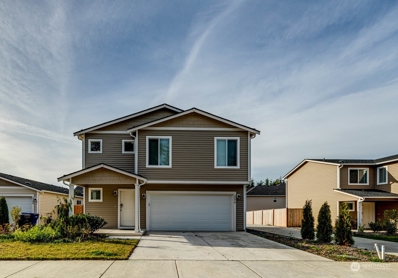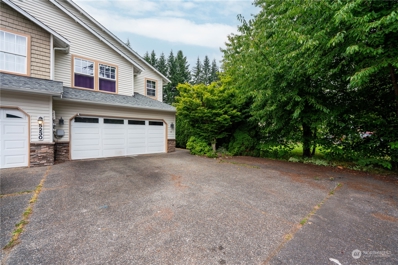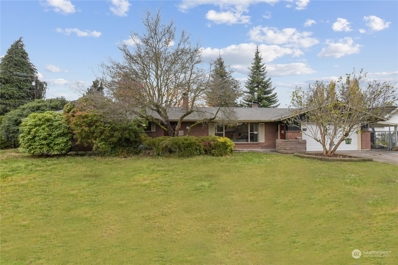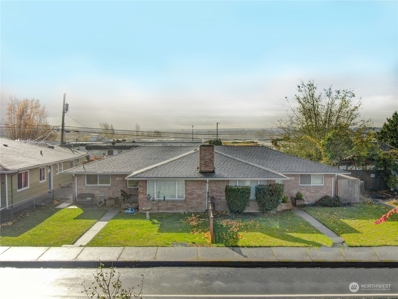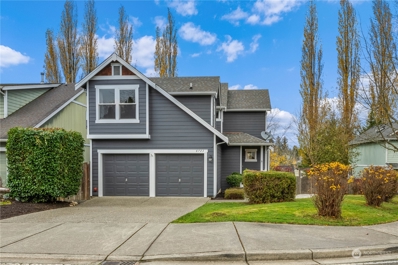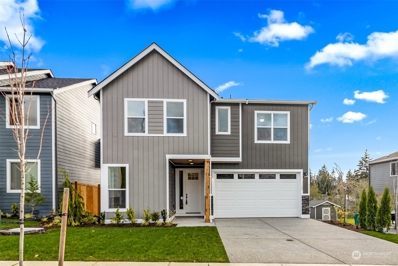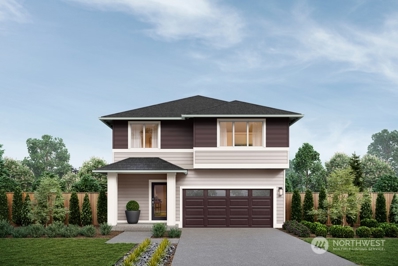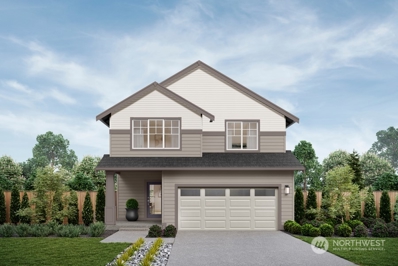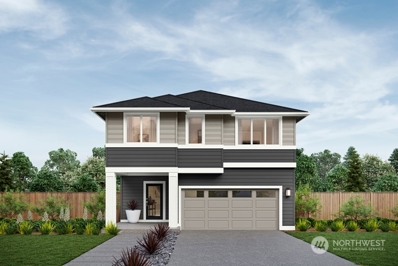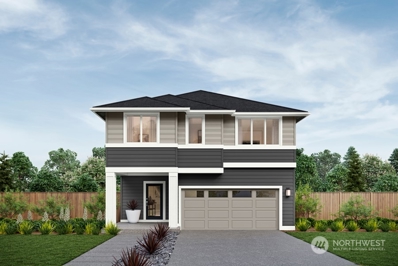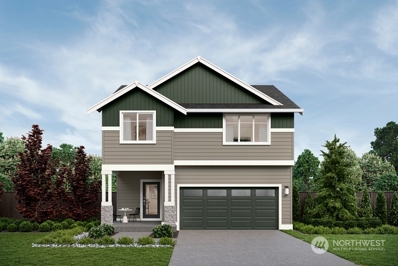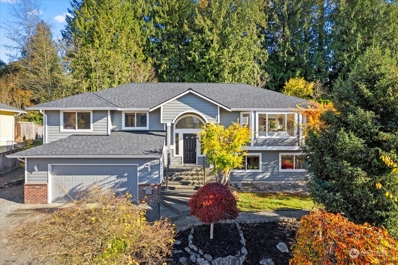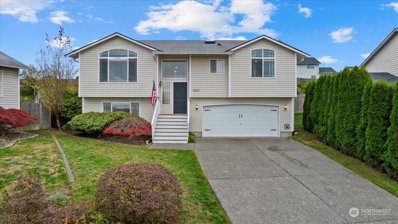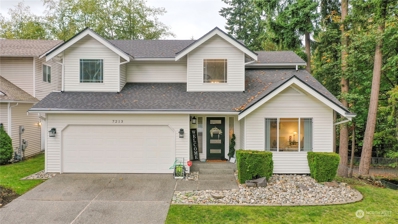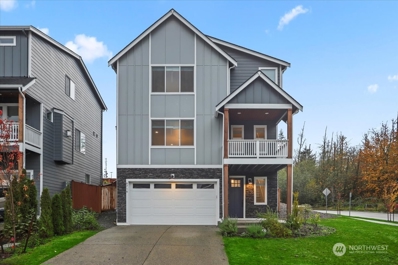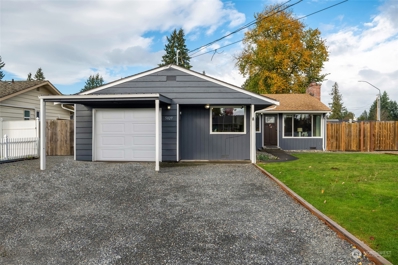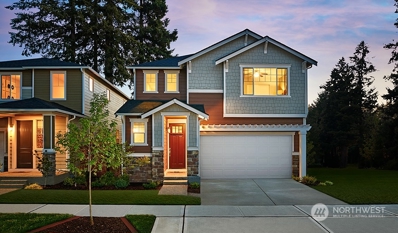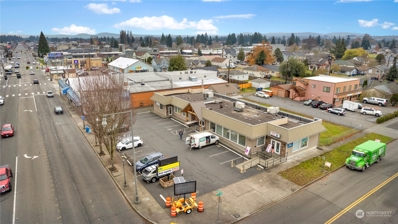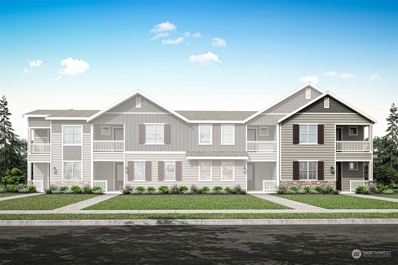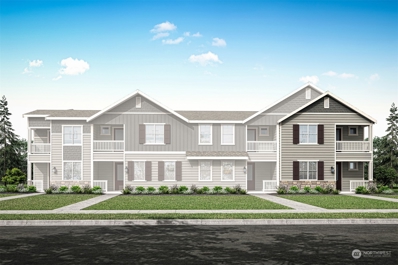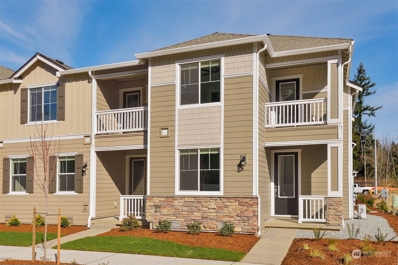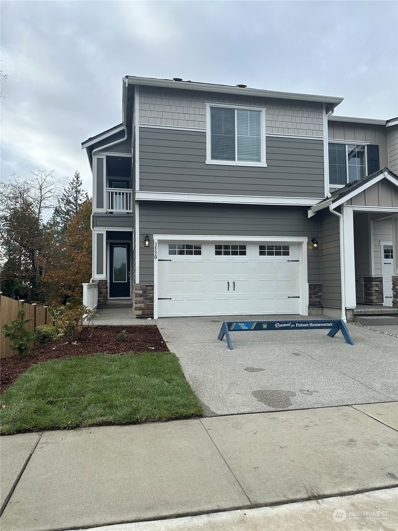Marysville WA Homes for Rent
- Type:
- Single Family
- Sq.Ft.:
- 2,561
- Status:
- Active
- Beds:
- 4
- Year built:
- 2006
- Baths:
- 3.00
- MLS#:
- 2310562
- Subdivision:
- Getchell
ADDITIONAL INFORMATION
Breathtaking Views from This Copper Creek home is one of a kind, spectacular views of the Olympics and Everett; you'll have endless opportunities for entertaining and relaxation! Spacious rooms create the perfect layout for remote work with 4 large bedrooms, 2.5 bathrooms and an incredible bonus/game room upstairs. Enjoy gorgeous sunsets from your patio under your Pergola, with plenty of gated space in the yard for your pets. Modern updates done recently all new flooring upstairs, newer interior and exterior painting, all new fixtures and hardware throughout the house, new ceiling fans, A/C, laminate plank flooring on the main, two tone kitchen cabinets and stainless steel appliances transform this kitchen into your own culinary dream.
- Type:
- Single Family
- Sq.Ft.:
- 1,221
- Status:
- Active
- Beds:
- 3
- Year built:
- 2023
- Baths:
- 3.00
- MLS#:
- 2308762
- Subdivision:
- Sunnyside
ADDITIONAL INFORMATION
This beautifully maintained 3-bedroom, 2.5-bath home is a perfect blend of comfort and scenic beauty. Located in Overlook at Sunnyside, a newer neighborhood, it boasts views of water, mountains, and sunsets. The one-year-old home sits on a level lot and offers a well-designed layout that’s ideal for both relaxation and entertaining. The open floor plan features a kitchen with a gas range that flows seamlessly into the great room. Both with views. The primary suite is a cozy retreat, with a private bath and a walk-in closet. The home also has a mini split with A/C! Lovingly cared for and thoughtfully designed, this home is in excellent condition and ready for its next owner. A one-year home warranty is included.
- Type:
- Condo
- Sq.Ft.:
- 1,424
- Status:
- Active
- Beds:
- 3
- Year built:
- 2002
- Baths:
- 3.00
- MLS#:
- 2309813
- Subdivision:
- Marysville
ADDITIONAL INFORMATION
PRICED TO SELL 3 bed 2.5 bath home with laminate hardwood floors throughout the main floor. The main level features an open-concept living with easy flow from the living room to the dining & kitchen. Also a guest 1/2 bath on the main level as well.Large living room w/fireplace. Kitchen with concrete slab countertops, pantry, stainless steel appliances & breakfast bar. The dining room opens to a private fully fenced backyard with a Shed for storage & covered patio perfect for BBQs, entertaining or just relaxing. Huge primary bedroom with walk-in closet and double sinks. This home is located on a low-traffic dead-end street. Close to schools, shopping, I-5 & highway 9. Two-car garage & a large driveway for extra parking.
$650,000
6406 Armar Road Marysville, WA 98270
- Type:
- Single Family
- Sq.Ft.:
- 2,080
- Status:
- Active
- Beds:
- 3
- Year built:
- 1959
- Baths:
- 2.00
- MLS#:
- 2309458
- Subdivision:
- South Marysville
ADDITIONAL INFORMATION
Fantastic location. 3bd 2 bath 2080 sqft. Corner lot 13500+sqft of well planned property, New flooring & remodeled kitchen is beautiful! Bath off main bedroom and walk in closets. Laundry room in house. Gardens, covered patio sitting areas, fire ring, outbuildings, dog run and more, attached 2 car garage with 240 outlets for your power tools or welder and off street parking. Metal roof for long life and low maintenance. Very open spacious layout. Close to schools and shopping easy access to I-5 and Route 9. This home is a wonderful rambler and easy to get around both inside and outside. Privacy created in the backyard.
$799,000
1908 2nd Street Marysville, WA 98270
- Type:
- Multi-Family
- Sq.Ft.:
- 2,340
- Status:
- Active
- Beds:
- n/a
- Year built:
- 1959
- Baths:
- MLS#:
- 2307806
- Subdivision:
- In Town - Marysville
ADDITIONAL INFORMATION
Welcome to this charming brick duplex in downtown Marysville! Unit 1910 features 3 beds, 1 bath, & Unit 1908 offers 2 beds & 1 bath, each w/ convenient in-unit laundry. Both units were extensively updated in 2021 w/ new kitchens, bathrooms, flooring, doors, light fixtures, smoothed walls, electrical service all making for a very low-maintenance property for years to come. Each unit has a private garage (2-car garage total) along w/ additional parking & large backyards. The property’s prime location is just minutes from parks, shopping, & easy I-5 access. Both units are occupied, 100% occupancy rate. Don't miss out on this solid investment opportunity in a highly desirable location! Pre-inspected!
- Type:
- Single Family
- Sq.Ft.:
- 1,315
- Status:
- Active
- Beds:
- 3
- Year built:
- 2001
- Baths:
- 3.00
- MLS#:
- 2310726
- Subdivision:
- Marysville
ADDITIONAL INFORMATION
Welcome to this beautiful, move-in-ready home located in the heart of Marysville! Offering comfort, style, and a prime location, this well-maintained 3-bedroom, 3-bathroom home is perfect for all, first-time homebuyers, or anyone looking for a peaceful retreat close to all the amenities the city has to offer. With new quartz countertops, 3 bathrooms, and a fireplace, freshly painted, 1 year old carpet & LVP floors, flagstone walkway, and patio this home is a must see!
- Type:
- Single Family
- Sq.Ft.:
- 2,453
- Status:
- Active
- Beds:
- 5
- Year built:
- 2024
- Baths:
- 3.00
- MLS#:
- 2310432
- Subdivision:
- Cedarcrest
ADDITIONAL INFORMATION
$25,000 seller credit !! This new construction home , nestled above the picturesque Sunnyside area, offers vibrant living and beautiful surroundings. Centrally located between Bellingham and Seattle, in the heart of Marysville, WA. THE LANDON plan on lot 1 offers 2453 sqft of living with 5 bedrooms and 2.75 bathrooms. If your looking for a bedroom on the main this home has you covered. Builders standard features include gorgeous engineered hardwood flooring, stainless steel appliances, luxurious vinyl plank flooring, shaker style cabinets with quartz slab countertops, relaxing lounge tub and so much more. Enjoy the benefits of NEW! New home warranty, energy efficient, low maintenance, updated safety & modern lifestyle design elements.
- Type:
- Single Family
- Sq.Ft.:
- 2,522
- Status:
- Active
- Beds:
- 4
- Year built:
- 2024
- Baths:
- 3.00
- MLS#:
- 2303215
- Subdivision:
- Whiskey Ridge
ADDITIONAL INFORMATION
Introducing the Meridian. An Essence home by MainVue –this contemporary home has a welcoming Foyer with timber-look flooring that leads to the heart of the home: a modern Kitchen with a supersized Quartz-topped island. A convenient Home Office is positioned near the Kitchen, and the Dining area opens to a private Patio through a sliding glass door. Upstairs, a central Bonus Room with plush carpeting is placed near the Utility Room, Hall Bath, and three Secondary Bedrooms. The Primary suite has an expansive walk-in closet, and the Bathroom has Luxury Vinyl Tile Flooring and a 70” semi-frameless walk-in shower, dual vanities, and a deep soaking tub. Discover more beautiful inclusions in every Essence home – ask for the full list!
- Type:
- Single Family
- Sq.Ft.:
- 1,928
- Status:
- Active
- Beds:
- 3
- Year built:
- 2024
- Baths:
- 3.00
- MLS#:
- 2303214
- Subdivision:
- Whiskey Ridge
ADDITIONAL INFORMATION
Discover the contemporary Nisqually. An Essence home by MainVue, where style meets functionality. This 3-bedroom, 2.5-bath home with a 2-car garage welcomes you with a covered Front Porch and a sleek clear glass entry door. Step inside to an open Foyer with wide-plank timber-look flooring. The modern kitchen features Quartz countertops, KitchenAid Stainless Steel appliances, soft-close frameless European cabinets, and a Walk-in Pantry. Upstairs, a versatile Bonus Room, Utility Room, and Hall Bath connect two Secondary Bedrooms. The Primary includes a large walk-in closet, a 70” semi-frameless walk-in shower, dual Quartz-topped vanities, and a drop-in soaking tub. Discover more beautiful inclusions in every Essence home.
- Type:
- Single Family
- Sq.Ft.:
- 2,634
- Status:
- Active
- Beds:
- 5
- Year built:
- 2024
- Baths:
- 3.00
- MLS#:
- 2309675
- Subdivision:
- Whiskey Ridge
ADDITIONAL INFORMATION
Discover the thoughtfully designed Skagit. An Essence home by MainVue. The open-concept Kitchen flows effortlessly into the Dining area and featured an extended outdoor Covered Patio accessed via a sleek clear glass door. The Kitchen is equipped with a Quartz-topped island, Walk-in Pantry, and Stainless Steel KitchenAid appliances. A main-floor Home Office adds convenience and flexibility. Upstairs, find three Secondary bedrooms, a centrally placed Bonus Room, and a Utility Room. The primary suite includes an oversized Walk-in Closet, a semi-frameless walk-in shower, dual Quartz-topped vanities, and a soaking tub. Discover more beautiful inclusions in every Essence home – ask for the full list!
- Type:
- Single Family
- Sq.Ft.:
- 2,245
- Status:
- Active
- Beds:
- 4
- Year built:
- 2024
- Baths:
- 3.00
- MLS#:
- 2309672
- Subdivision:
- Whiskey Ridge
ADDITIONAL INFORMATION
Welcome to the stylish Salish. An Essence home by MainVue. Enjoy the modern, open-concept design that seamlessly connects the Living, Kitchen, and Dining areas. Enjoy a Covered Patio located off the spacious Living Room, accessed via a modern clear glass door. The Kitchen shines with Quartz countertops, KitchenAid Stainless Steel appliances, soft-close frameless European cabinets, and an enclosed Walk-in Pantry. Upstairs, a spacious Bonus Room, Utility Room, and Ball Bath connect three Secondary bedrooms. The Primary offers a generous Walk-in Closet, a 70” semi-frameless walk-in shower, dual Quartz-topped vanities, and a soaking tub. Explore more beautiful inclusions in every Essence home – ask for the complete list!
- Type:
- Single Family
- Sq.Ft.:
- 2,245
- Status:
- Active
- Beds:
- 4
- Year built:
- 2024
- Baths:
- 3.00
- MLS#:
- 2303211
- Subdivision:
- Whiskey Ridge
ADDITIONAL INFORMATION
Welcome to the stylish Salish. An Essence home by MainVue. Enjoy the modern, open-concept design that seamlessly connects the Living, Kitchen, and Dining areas. Enjoy a Covered Patio located off the spacious Living Room, accessed via a modern clear glass door. The Kitchen shines with Quartz countertops, KitchenAid Stainless Steel appliances, soft-close frameless European cabinets, and an enclosed Walk-in Pantry. Upstairs, a spacious Bonus Room, Utility Room, and Ball Bath connect three Secondary bedrooms. The Primary offers a generous Walk-in Closet, a 70” semi-frameless walk-in shower, dual Quartz-topped vanities, and a soaking tub. Explore more beautiful inclusions in every Essence home – ask for the complete list!
- Type:
- Single Family
- Sq.Ft.:
- 2,580
- Status:
- Active
- Beds:
- 3
- Year built:
- 1997
- Baths:
- 3.00
- MLS#:
- 2308777
- Subdivision:
- Cedarcrest
ADDITIONAL INFORMATION
Beautiful golf course views in this spacious Cedarcrest home with expansive double stairwell entry. All new carpet, paint (inside and out) as well as a brand new roof. This home lives large....three spacious bedrooms upstairs (primary with 5 piece ensuite and walk-in closet), oversized living room with cozy gas fireplace. Downstairs you will find a large rec room, oversized office/bonus room (could be used as non-conforming 4th bedroom), spacious laundry room and 1/2 bath. The garage features ample work space (built-in work benches)as well as a work out room and still room to park your cars. Stay cool in the summer with AC. Conveniently located between I-5 and Hwy 9. Close to shopping, golfing and trails.
- Type:
- Single Family
- Sq.Ft.:
- 1,812
- Status:
- Active
- Beds:
- 3
- Year built:
- 1998
- Baths:
- 3.00
- MLS#:
- 2309116
- Subdivision:
- Whiskey Ridge
ADDITIONAL INFORMATION
{Gorgeous Sunsets} Welcome to this amazing home with even more amazing views.Stunning Vaulted ceilings in the living room & cozy gas fireplace,creates inviting atmosphere.W/ plenty of windows this home is filled with lots of light!3 bed-2.5 bath.Large primary with walk in closet.Big bonus room down stairs-Can be used as home office, gym, or additional living space.Walk in laundry room,adds lots of convenience. The Kitchen is equipped with stainless steel appliances & an eating bar. It opens up to the dining room, which features a sliding door that leads to the back deck.Fully fenced back yard-stairs going off deck to yard.Playset stays and lots of room for a firepit. Wired for hot tub!Abundant storage space w/built ins in garage.Must See!
- Type:
- Single Family
- Sq.Ft.:
- 1,744
- Status:
- Active
- Beds:
- 3
- Year built:
- 1998
- Baths:
- 3.00
- MLS#:
- 2303787
- Subdivision:
- North Marysville
ADDITIONAL INFORMATION
[WOW] Describes this epitome of excellence, expressing true seller pride of ownership in this meticulously cared for home. You will fall in love with this from the moment you enter the welcoming foyer and know you have arrived [HOME]. Three bedrooms, formal living room or dining room with coved ceiling, exceptional kitchen, great room concept to the family room, large light filled primary suite with full bath & two walls of closets. The entire home is a true testament of excellence in sellers taste, style and quality. Almost everything is new. Roof & gutters 2018. [LIVES LIKE NEW] All of this is tucked onto a cul-de-sac lot with an NGPA buffer to the eastside of the lot. Room to add RV parking.
$899,950
8716 68th Pl NE Marysville, WA 98270
- Type:
- Single Family
- Sq.Ft.:
- 2,841
- Status:
- Active
- Beds:
- 5
- Year built:
- 2022
- Baths:
- 4.00
- MLS#:
- 2308133
- Subdivision:
- Marysville
ADDITIONAL INFORMATION
EAST-FACING HOME WITH MOTIVATED SELLERS! Built in 2022, this 5-bed, 3.5-bath home features a home office, luxurious primary suite with views of Mt. Baker, and a chef’s kitchen with oversized island and walk-in pantry. The middle floor includes a cozy living room and access to a WALK IN covered deck and large backyard. The lower floor offers a 5th bedroom with attached 3/4 bath and garage access. High ceilings, large windows, natural gas heating, and central A/C ensure comfort year-round. The 3-car tandem garage provides extra storage. Don’t miss this amazing property!
- Type:
- Single Family
- Sq.Ft.:
- 1,404
- Status:
- Active
- Beds:
- 3
- Year built:
- 1955
- Baths:
- 2.00
- MLS#:
- 2306828
- Subdivision:
- Marysville
ADDITIONAL INFORMATION
This charming 3 bedroom, 1.75 bath home offers endless potential and modern upgrades on an enormous lot! Inside, you’ll find refinished hardwood floors that shine under the natural light of the home. Mini split HVAC system and new carpet throughout. Cozy living area with a new mantle and updated fireplace surround, + a brand new 3/4 bathroom in the primary. Stainless steel appliances stay. The backyard features a covered patio, firepit, and fully fenced for privacy. RV/boat parking and a large shed with 2 carports attached on either side for additional covered parking. Engineered plans for a shop add versatility, while zoning for two DADUs offers income potential. Close to main highways and shopping, this home is a true find!
- Type:
- Land
- Sq.Ft.:
- n/a
- Status:
- Active
- Beds:
- n/a
- Lot size:
- 0.26 Acres
- Baths:
- MLS#:
- 20767721
- Subdivision:
- Tulare Beach
ADDITIONAL INFORMATION
This 0.26-acre lot could be the spot for your next dream home. Power available nearby. Out of state investor. Buyer to verify lot dimensions, utilities, restrictions and feasibility before purchase. The address used in the listing may be a placeholder. This is a flat fee limited-service listing. Use the number on the listing and that will connect you with the correct person to inquire about the property. I make it my policy to put all known information about each lot in the write-up details, so if you donât see the answer youâre looking for, use the county to gather additional information. Please understand that when buying or selling vacant land this is usually the case. The listing does not guarantee the accuracy of the information in this listing and is to be held harmless of any misrepresentations. Buyers are encouraged to do their own due diligence. Sellers have stated that they wish to select the title company for closing. They are willing to cover that cost at closing.
- Type:
- Single Family
- Sq.Ft.:
- 2,080
- Status:
- Active
- Beds:
- 3
- Year built:
- 2024
- Baths:
- 3.00
- MLS#:
- 2308102
- Subdivision:
- Getchell Hill
ADDITIONAL INFORMATION
Estimated completion in October!! Welcome to Alderview by Richmond American!! A 70 home community with Green space abound. Conveniently located in highly sought after Marysville. Our Lowell plan offers a huge open floorplan concept on the main floor with huge gourmet kitchen opening up to the spacious great room and dining room perfect for entertainment or quiet contemplation. The upstairs features a very spacious Primary bedroom with an ample Walk in and gorgeous primary bath two more spacious bedrooms, very adequate main bath and huge loft complete this plan. If you are working with a licensed broker please register your broker on your first visit to the community per our site registration policy. ASK ABOUT OUR SPECIAL FINANCING!!
$1,499,900
502 State Avenue Marysville, WA 98270
- Type:
- General Commercial
- Sq.Ft.:
- n/a
- Status:
- Active
- Beds:
- n/a
- Year built:
- 1992
- Baths:
- MLS#:
- 2307116
ADDITIONAL INFORMATION
Fantastic office building at the center of everything! An unbelievable - 25,000 cars pass by per day! Tons of parking! One of the few properties on State Ave to have a monument sign with electronic reader board! One block off of the main thoroughfare from I-5. The future North bound offramp at the South end of State Ave will provide even more visibility to this prominent location! Directly across the street from the Marysville City Hall complex and Comford Park. Great stable tenants and well maintained building. This impressive investment provides an unique opportunity to own a solid piece of Marysville's future! Strong leases with yearly increases.
- Type:
- Single Family
- Sq.Ft.:
- 1,890
- Status:
- Active
- Beds:
- 4
- Year built:
- 2024
- Baths:
- 3.00
- MLS#:
- 2307345
- Subdivision:
- Whiskey Ridge
ADDITIONAL INFORMATION
This brand-new 2-story home offers an open plan with 4 bedrooms & 2.5 bathrooms. The main floor includes a spacious living/dining area, plus a kitchen with breakfast island, quartz counters, & Whirlpool® appliances. A private owner’s retreat has a large bedroom & luxurious bathroom with dual-sink vanity, step-in shower & oversized walk-in closet. There are 3 additional bedrooms, another full bathroom & a large loft upstairs. LGI Homes also offers: builder-paid closing costs, $0-down options, interest rate buydowns, and MORE! If you are working with a licensed broker, please complete the Prospect Registration Agreement (*Site Registration Policy #4898) & submit prior to your first visit to The Village at Whiskey Ridge Information Center.
- Type:
- Single Family
- Sq.Ft.:
- 1,890
- Status:
- Active
- Beds:
- 4
- Year built:
- 2024
- Baths:
- 3.00
- MLS#:
- 2307317
- Subdivision:
- Whiskey Ridge
ADDITIONAL INFORMATION
This brand-new 2-story home offers an open plan with 4 bedrooms & 2.5 bathrooms. The main floor includes a spacious living/dining area, plus a kitchen with breakfast island, quartz counters, & Whirlpool® appliances. A private owner’s retreat has a large bedroom & luxurious bathroom with dual-sink vanity, step-in shower & oversized walk-in closet. There are 3 additional bedrooms, another full bathroom & a large loft upstairs. LGI Homes also offers: builder-paid closing costs, $0-down options, interest rate buydowns, and MORE! If you are working with a licensed broker, please complete the Prospect Registration Agreement (*Site Registration Policy #4898) & submit prior to your first visit to The Village at Whiskey Ridge Information Center.
- Type:
- Single Family
- Sq.Ft.:
- 1,469
- Status:
- Active
- Beds:
- 3
- Year built:
- 2024
- Baths:
- 3.00
- MLS#:
- 2307290
- Subdivision:
- Whiskey Ridge
ADDITIONAL INFORMATION
Introducing the Chandler floor plan by LGI Homes - now available at The Village at Whiskey Ridge! This brand-new, 3-bed/2.5 bath townhome is a private end unit on a corner lot. The kitchen includes a full suite of Whirlpool® appliances, modern cabinetry & quartz countertops. The luxurious owner’s retreat features a walk-in closet, dual sink vanity & glass-enclosed shower. Two more bedrooms and a versatile loft are also found in this move-in ready home. LGI Homes also offers: builder-paid closing costs, $0-down options, interest rate buydowns, and MORE! If you are working with a licensed broker, please complete the Prospect Registration Agreement (*Site Registration Policy #4898) & submit prior to your first visit to the Information Center.
- Type:
- Single Family
- Sq.Ft.:
- 1,454
- Status:
- Active
- Beds:
- 3
- Year built:
- 2024
- Baths:
- 3.00
- MLS#:
- 2307268
- Subdivision:
- Whiskey Ridge
ADDITIONAL INFORMATION
The Brunell by LGI Homes is conveniently located within a new construction community! This two-story, 3-bed/2.5-bath townhome is on a desirable corner lot. The upgraded kitchen comes with a full suite of stainless-steel appliances, quartz countertops & sprawling breakfast bar. Upstairs, the owner’s retreat features a large walk-in closet & incredible bathroom w/ dual sink vanity + glass-enclosed shower. For a limited time, LGI Homes is offering: builder-paid closing costs, $0-down options, interest rate buydowns, and MORE! If you are working with a licensed broker, please complete the Prospect Registration Agreement (*Site Registration Policy #4898) & submit prior to your first visit to the The Village at Whiskey Ridge Information Center.
- Type:
- Single Family
- Sq.Ft.:
- 1,602
- Status:
- Active
- Beds:
- 3
- Year built:
- 1989
- Baths:
- 2.00
- MLS#:
- 2307305
- Subdivision:
- Marysville
ADDITIONAL INFORMATION
Welcome to 6301 67th Avenue NE! This well-maintained 1602 sq ft, 3-bedroom, 1.5-bath home, built in 1989, offers a comfortable 1.5-story layout on a spacious 0.22-acre lot. Step inside to a light-filled living area that flows effortlessly, creating the perfect environment for gatherings and entertaining. Outdoors, the large yard provides ample space for gardening, play or relaxation. Enjoy the convenience of an attached 2-car garage and close proximity to local schools, shopping and parks. This property is a gem in the desirable Marysville neighborhood - don't miss your opportunity to make it your own!

Listing information is provided by the Northwest Multiple Listing Service (NWMLS). Based on information submitted to the MLS GRID as of {{last updated}}. All data is obtained from various sources and may not have been verified by broker or MLS GRID. Supplied Open House Information is subject to change without notice. All information should be independently reviewed and verified for accuracy. Properties may or may not be listed by the office/agent presenting the information.
The Digital Millennium Copyright Act of 1998, 17 U.S.C. § 512 (the “DMCA”) provides recourse for copyright owners who believe that material appearing on the Internet infringes their rights under U.S. copyright law. If you believe in good faith that any content or material made available in connection with our website or services infringes your copyright, you (or your agent) may send us a notice requesting that the content or material be removed, or access to it blocked. Notices must be sent in writing by email to: [email protected]).
“The DMCA requires that your notice of alleged copyright infringement include the following information: (1) description of the copyrighted work that is the subject of claimed infringement; (2) description of the alleged infringing content and information sufficient to permit us to locate the content; (3) contact information for you, including your address, telephone number and email address; (4) a statement by you that you have a good faith belief that the content in the manner complained of is not authorized by the copyright owner, or its agent, or by the operation of any law; (5) a statement by you, signed under penalty of perjury, that the information in the notification is accurate and that you have the authority to enforce the copyrights that are claimed to be infringed; and (6) a physical or electronic signature of the copyright owner or a person authorized to act on the copyright owner’s behalf. Failure to include all of the above information may result in the delay of the processing of your complaint.”

The data relating to real estate for sale on this web site comes in part from the Broker Reciprocity Program of the NTREIS Multiple Listing Service. Real estate listings held by brokerage firms other than this broker are marked with the Broker Reciprocity logo and detailed information about them includes the name of the listing brokers. ©2024 North Texas Real Estate Information Systems
Marysville Real Estate
The median home value in Marysville, WA is $619,990. This is lower than the county median home value of $702,400. The national median home value is $338,100. The average price of homes sold in Marysville, WA is $619,990. Approximately 68.38% of Marysville homes are owned, compared to 28.65% rented, while 2.97% are vacant. Marysville real estate listings include condos, townhomes, and single family homes for sale. Commercial properties are also available. If you see a property you’re interested in, contact a Marysville real estate agent to arrange a tour today!
Marysville, Washington has a population of 69,957. Marysville is less family-centric than the surrounding county with 31.77% of the households containing married families with children. The county average for households married with children is 35.29%.
The median household income in Marysville, Washington is $89,008. The median household income for the surrounding county is $95,618 compared to the national median of $69,021. The median age of people living in Marysville is 37.4 years.
Marysville Weather
The average high temperature in July is 75.2 degrees, with an average low temperature in January of 35.1 degrees. The average rainfall is approximately 44.5 inches per year, with 4 inches of snow per year.
