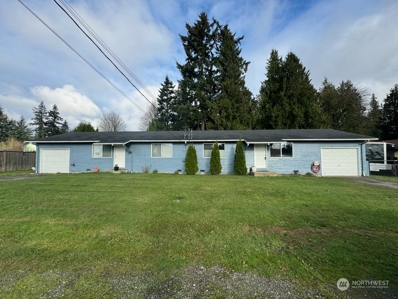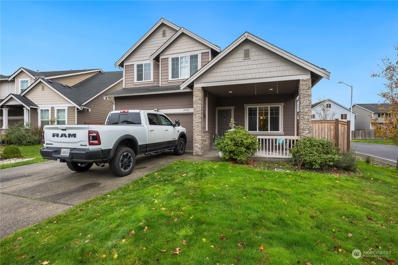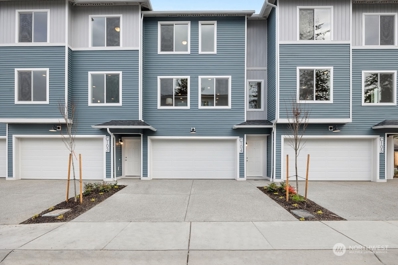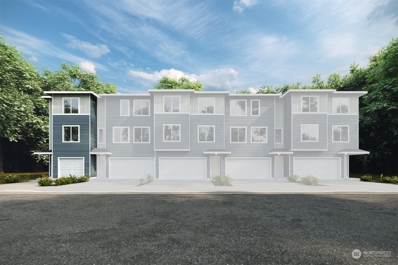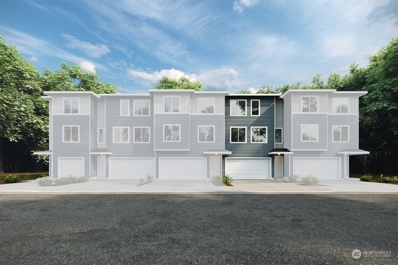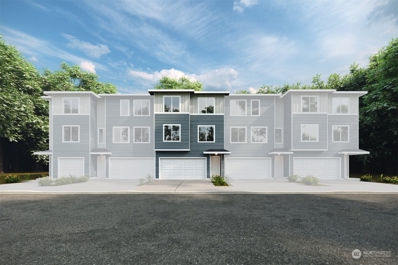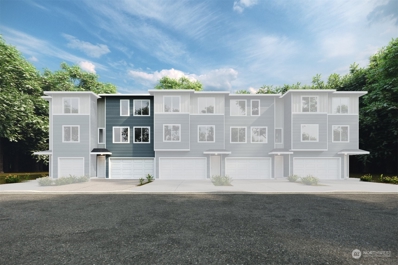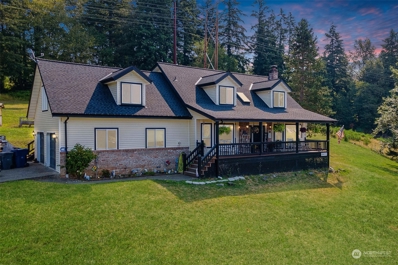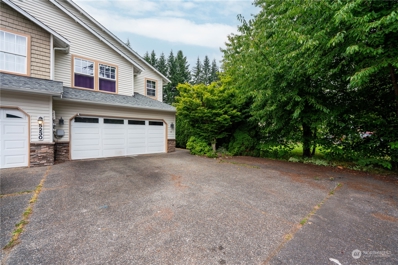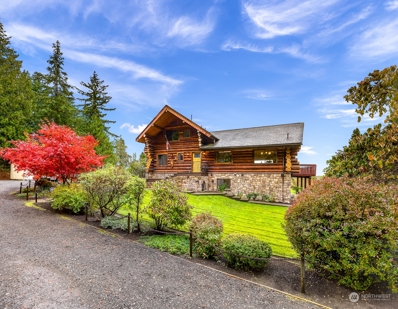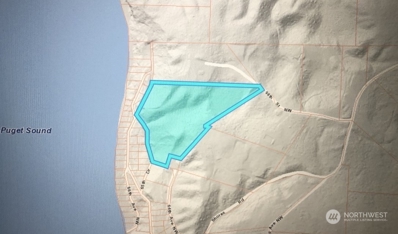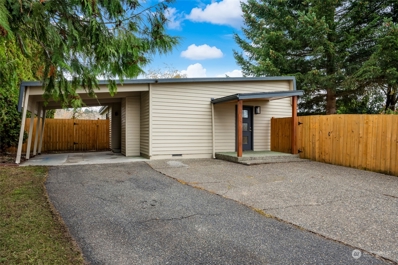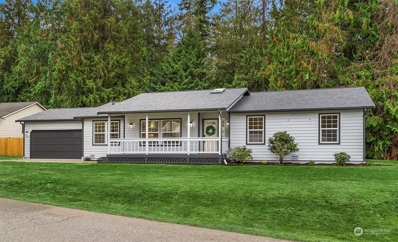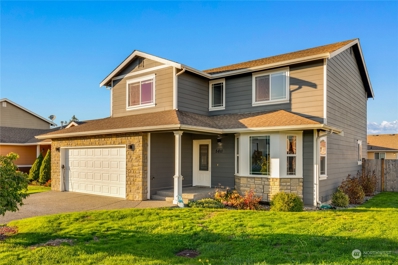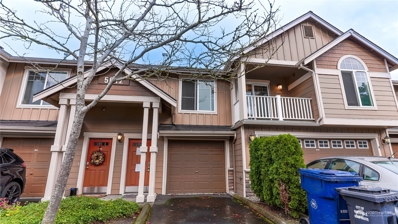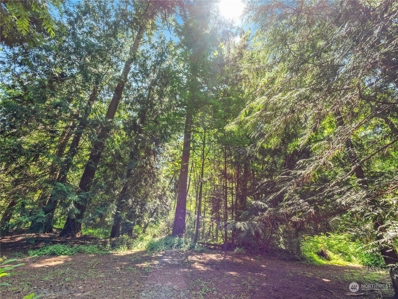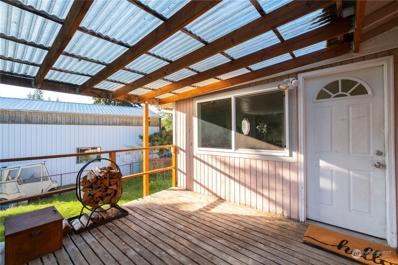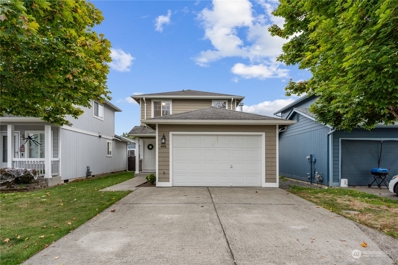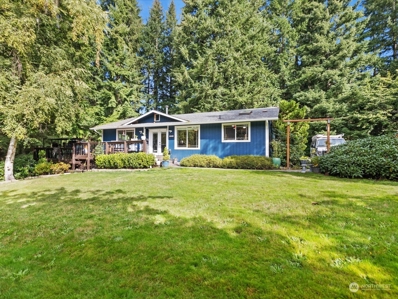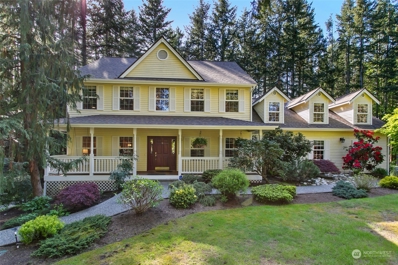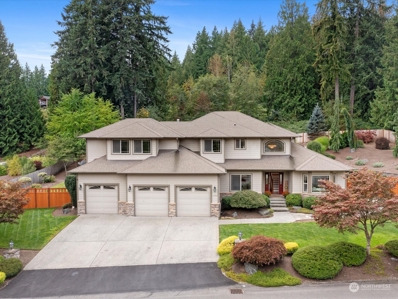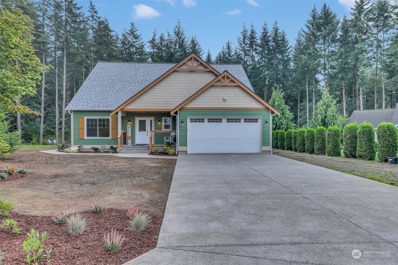Marysville WA Homes for Rent
The median home value in Marysville, WA is $627,900.
This is
lower than
the county median home value of $702,400.
The national median home value is $338,100.
The average price of homes sold in Marysville, WA is $627,900.
Approximately 68.38% of Marysville homes are owned,
compared to 28.65% rented, while
2.97% are vacant.
Marysville real estate listings include condos, townhomes, and single family homes for sale.
Commercial properties are also available.
If you see a property you’re interested in, contact a Marysville real estate agent to arrange a tour today!
- Type:
- Multi-Family
- Sq.Ft.:
- 1,768
- Status:
- NEW LISTING
- Beds:
- n/a
- Year built:
- 1969
- Baths:
- MLS#:
- 2312823
- Subdivision:
- Marysville
ADDITIONAL INFORMATION
Duplex in the heart of Marysville with excellent shopping and commuting access. Rambler style with 2 bedrooms, 1 bath and single attached garage on each side. Updated kitchen and Bath in the West unit. A/C and RV parking with the East unit. Stainless Appliances found in both kitchens. Short walk to the Grocery store, bus and fast I-5 access. Long term renters in the west unit and owners currently in the east unit. Rent both or jump in with 3.5% down on an owner occupied FHA LOAN. LARGE 18,295sqft lot provides a huge yard for each unit. Potential for additional units with R18 Multifamily Medium Zoning.
- Type:
- Single Family
- Sq.Ft.:
- 2,349
- Status:
- NEW LISTING
- Beds:
- 4
- Year built:
- 2015
- Baths:
- 3.00
- MLS#:
- 2311755
- Subdivision:
- North Arlington
ADDITIONAL INFORMATION
Stunning home on quiet street in fantastic neighborhood of well-kept homes. Fully fenced corner lot on greenbelt with gorgeous mountain views! Quality throughout including vinyl windows, Hardi-plank siding, hardwood floors & gas fireplace. Island kitchen w/stainless appliances & pantry. Spacious master w/vaulted ceiling, walk-in closet and beautiful 5-piece bath. Private, fully fenced back yard w/canopy. Impeccably kept home in “like new” condition! Air conditioning.
- Type:
- Single Family
- Sq.Ft.:
- 1,944
- Status:
- NEW LISTING
- Beds:
- 4
- Year built:
- 2024
- Baths:
- 4.00
- MLS#:
- 2312796
- Subdivision:
- Marysville
ADDITIONAL INFORMATION
Welcome to Clearwater Landing located in the heart of the city, The COBALT B plan unit C104 offers 1944 Sqft of living with 4 bdrms, 3.25 baths with a spacious bedroom on lower entry level. Standard features include timeless laminate countertops, traditional style cabinets and gorgeous laminate hardwood flooring. Easily balance work & play with close proximity to abundant outdoor recreation, notable shopping and thriving employers. The townhomes at Clearwater Landing will feature modern living with comfortable features. You’ll enjoy sleek designs, flexible floorplans and northwest elegance. Enjoy the benefits of NEW! New home warranty, energy efficient, lower maintenance, updated safety & modern lifestyle design elements.
- Type:
- Single Family
- Sq.Ft.:
- 1,359
- Status:
- NEW LISTING
- Beds:
- 2
- Year built:
- 2024
- Baths:
- 2.00
- MLS#:
- 2312792
- Subdivision:
- Marysville
ADDITIONAL INFORMATION
Welcome to Clearwater Landing located in the heart of the city, The OPAL plan unit C101 offers 1359 Sqft of living with 2 bdrms, 1.25 baths with a spacious bonus room on lower entry level. Standard features include timeless laminate countertops, traditional style cabinets and gorgeous laminate hardwood flooring. Easily balance work & play with close proximity to abundant outdoor recreation, notable shopping and thriving employers. The townhomes at Clearwater Landing will feature modern living with comfortable features. You’ll enjoy sleek designs, flexible floorplans and northwest elegance. Enjoy the benefits of NEW! New home warranty, energy efficient, lower maintenance, updated safety & modern lifestyle design elements.
- Type:
- Single Family
- Sq.Ft.:
- 1,944
- Status:
- NEW LISTING
- Beds:
- 4
- Year built:
- 2024
- Baths:
- 4.00
- MLS#:
- 2312789
- Subdivision:
- Marysville
ADDITIONAL INFORMATION
Welcome to Clearwater Landing located in the heart of the city, The COBALT B plan unit B104 offers 1944 Sqft of living with 4 bdrms, 3.25 baths with a spacious bedroom on lower entry level. Standard features include timeless laminate countertops, traditional style cabinets and gorgeous laminate hardwood flooring. Easily balance work & play with close proximity to abundant outdoor recreation, notable shopping and thriving employers. The townhomes at Clearwater Landing will feature modern living with comfortable features. You’ll enjoy sleek designs, flexible floorplans and northwest elegance. Enjoy the benefits of NEW! New home warranty, energy efficient, lower maintenance, updated safety & modern lifestyle design elements.
- Type:
- Single Family
- Sq.Ft.:
- 1,977
- Status:
- NEW LISTING
- Beds:
- 3
- Year built:
- 2024
- Baths:
- 3.00
- MLS#:
- 2312785
- Subdivision:
- Marysville
ADDITIONAL INFORMATION
Welcome to Clearwater Landing located in the heart of the city, The INDIGO design A plan unit B103 offers 1977 Sqft of living with 3 bdrms, 2.5 baths with a spacious bonus room on lower entry level. Standard features include timeless laminate countertops, traditional style cabinets and gorgeous laminate hardwood flooring. Easily balance work & play with close proximity to abundant outdoor recreation, notable shopping and thriving employers. The townhomes at Clearwater Landing will feature modern living with comfortable features. You’ll enjoy sleek designs, flexible floorplans and northwest elegance. Enjoy the benefits of NEW! New home warranty, energy efficient, lower maintenance, updated safety & modern lifestyle design elements.
- Type:
- Single Family
- Sq.Ft.:
- 1,944
- Status:
- NEW LISTING
- Beds:
- 3
- Year built:
- 2024
- Baths:
- 3.00
- MLS#:
- 2312767
- Subdivision:
- Marysville
ADDITIONAL INFORMATION
Welcome to Clearwater Landing located in the heart of the city, The COBALT A plan unit A104 offers 1944 Sqft of living with 3 bdrms, 2.5 baths with a spacious bedroom on lower entry level. Standard features include timeless laminate countertops, traditional style cabinets and gorgeous laminate hardwood flooring. Easily balance work & play with close proximity to abundant outdoor recreation, notable shopping and thriving employers. The townhomes at Clearwater Landing will feature modern living with comfortable features. You’ll enjoy sleek designs, flexible floorplans and northwest elegance. Enjoy the benefits of NEW! New home warranty, energy efficient, lower maintenance, updated safety & modern lifestyle design elements.
- Type:
- Single Family
- Sq.Ft.:
- 2,394
- Status:
- Active
- Beds:
- 4
- Year built:
- 1991
- Baths:
- 3.00
- MLS#:
- 2310697
- Subdivision:
- Lauck Hill
ADDITIONAL INFORMATION
Recent appraisal in hand valued at $850k! Instant equity! This stunning 4bd, 2.5ba residence sits on 2.53 scenic acres, showcasing breathtaking mountain views & incredible sunsets from the covered front porch. In this 2394 sq. ft. gem, you'll find updated features including a newer roof, fresh exterior paint, & custom craftsmanship across many rooms. The luxurious primary bathroom offers a perfect retreat, while ample storage meets all your needs. Unwind in the versatile bonus room or host movie nights in the dedicated media space. Outside, enjoy a greenhouse & raised garden beds for your green-thumb ambitions. The custom farmhouse table adds a touch of charm to the blend of serene rural living & modern elegance. Welcome to your new home!
- Type:
- Condo
- Sq.Ft.:
- 1,424
- Status:
- Active
- Beds:
- 3
- Year built:
- 2002
- Baths:
- 3.00
- MLS#:
- 2309813
- Subdivision:
- Marysville
ADDITIONAL INFORMATION
PRICED TO SELL 3 bed 2.5 bath home with laminate hardwood floors throughout the main floor. The main level features an open-concept living with easy flow from the living room to the dining & kitchen. Also a guest 1/2 bath on the main level as well.Large living room w/fireplace. Kitchen with concrete slab countertops, pantry, stainless steel appliances & breakfast bar. The dining room opens to a private fully fenced backyard with a Shed for storage & covered patio perfect for BBQs, entertaining or just relaxing. Huge primary bedroom with walk-in closet and double sinks. This home is located on a low-traffic dead-end street. Close to schools, shopping, I-5 & highway 9. Two-car garage & a large driveway for extra parking.
$2,200,000
12031 11th Avenue NE Tulalip, WA 98271
- Type:
- Single Family
- Sq.Ft.:
- 3,859
- Status:
- Active
- Beds:
- 3
- Year built:
- 1985
- Baths:
- 3.00
- MLS#:
- 2308659
- Subdivision:
- Firetrail
ADDITIONAL INFORMATION
Don't miss this magnificent rock and log home on over 5 acres with mountain views, gorgeous in-ground pool, and huge commercial outbuilding (40'X80'). Inside you'll enjoy vaulted ceilings, stone fireplace, spacious kitchen with granite countertops, stainless steel appliances, and lots of beautiful cabinetry. Huge soaking tub in upper bathroom. 2nd Kitchen on lower level has full size refrigerator, dishwasher and stove/range. Huge shop building has 7 bay doors to house all your tools, equipment and toys of all sizes. Beautiful decks overlook the property, and fenced swimming pool area, plus provide gorgeous mountain views. Very close to walking trails, last home on the street is very private area. Must see this log home masterpiece!!
- Type:
- Land
- Sq.Ft.:
- n/a
- Status:
- Active
- Beds:
- n/a
- Lot size:
- 0.26 Acres
- Baths:
- MLS#:
- 20767721
- Subdivision:
- Tulare Beach
ADDITIONAL INFORMATION
This 0.26-acre lot could be the spot for your next dream home. Power available nearby. Out of state investor. Buyer to verify lot dimensions, utilities, restrictions and feasibility before purchase. The address used in the listing may be a placeholder. This is a flat fee limited-service listing. Use the number on the listing and that will connect you with the correct person to inquire about the property. I make it my policy to put all known information about each lot in the write-up details, so if you donât see the answer youâre looking for, use the county to gather additional information. Please understand that when buying or selling vacant land this is usually the case. The listing does not guarantee the accuracy of the information in this listing and is to be held harmless of any misrepresentations. Buyers are encouraged to do their own due diligence. Sellers have stated that they wish to select the title company for closing. They are willing to cover that cost at closing.
- Type:
- Land
- Sq.Ft.:
- n/a
- Status:
- Active
- Beds:
- n/a
- Baths:
- MLS#:
- 2307883
- Subdivision:
- Tulalip
ADDITIONAL INFORMATION
PRICED TO SELL! BELOW LAST PURCHASED AND ASSESSED VALUE !Exceptional InvesTment & Development Opportunity.Tulalip Shores 10.43 Acres(454,331 SF)Ocean,Port Susan Sound, Saratoga Passage, Island & Mountain View Land*.Imagine Possibilities Of Building YR Luxury Ocean View Estate.Zoned RRT-10.Quality Tulalip Shores Neighborhood,Under 60 Minutes Drives To City Of Seattle, Easy Egress and Ingress To All Amenities. Property Is Unknown.Seller Had Not Done Any Feasibility, Engineering and Or Survey. No HOA Property Is An Estate Sale Sold 'As Is' With No Warranty. Deeded Land Not Leased. Buyers and Its Brokers Are Advised To Verify All Information & Views*To Their Own Satisfaction Without Relying On Documents Marketing Dossier Provided As Courtesy
- Type:
- Single Family
- Sq.Ft.:
- 949
- Status:
- Active
- Beds:
- 3
- Year built:
- 1970
- Baths:
- 1.00
- MLS#:
- 2306331
- Subdivision:
- East Marysville
ADDITIONAL INFORMATION
This beautifully renovated mid-century home offers an exceptional opportunity for first-time buyers. With 3 spacious bedrooms and an open, inviting layout, the property exudes a welcoming atmosphere. The standout kitchen features a large eat-in bar, sleek quartz countertops, updated cabinets, and stainless-steel appliances. Stepping outside, a gorgeous deck off the dining room slider provides access to the spacious, fully fenced yard with ample parking and peaceful views over open fields. Inside, vaulted ceilings in the family room, a cozy dining area, and abundant natural light create a bright, airy feel that makes the home feel even more expansive. This move-in ready gem is a unique find that shouldn't be missed.
- Type:
- Single Family
- Sq.Ft.:
- 1,593
- Status:
- Active
- Beds:
- 3
- Year built:
- 1992
- Baths:
- 2.00
- MLS#:
- 2304124
- Subdivision:
- Lakewood
ADDITIONAL INFORMATION
Updated & GORGEOUS! Wow! A covered front deck welcomes you to this updated 1-story home that features designer finishes throughout including your dream chef's kitchen with new cabinets, stainless appliances, large breakfast bar, quartz counters & more. New flooring, paint, & white millwork throughout create the light, bright home you have been looking for. Freaturing 3 beds plus office/den & two beautifully remodeled bathrooms. Large Primary bedroom with jaw dropping ensuite features tile walk-in shower- must see! Entertainment sized deck overlooking large flat lot with mature landscaping & outbuilding, room for all the toys! PLUS new roof & finished 2-car garage. Great location, near lakes, quick Firetrail access & sought after Lakewood SD
- Type:
- Single Family
- Sq.Ft.:
- 1,944
- Status:
- Active
- Beds:
- 4
- Year built:
- 2009
- Baths:
- 3.00
- MLS#:
- 2301530
- Subdivision:
- Marysville
ADDITIONAL INFORMATION
Nestled in a sought-after neighborhood, this home shines with numerous upgrades: fresh paint inside and out, brand new stainless steel appliances, Central A/C, sleek vinyl plank flooring on the main level, modern interior doors, and freshly painted millwork. The versatile floor plan features an inviting Island Kitchen and a spacious Family Room, ideal for gatherings. The Primary Suite includes a walk-in closet and an updated bath, complete with dual shower heads and elegant undermount sinks. Each bedroom is generously sized and filled with natural light. This neighborhood is perfect for walking, with broad streets, sidewalks, a large community field, and a playground. Conveniently close to shopping, dining, and with quick access to I-5.
- Type:
- Condo
- Sq.Ft.:
- 899
- Status:
- Active
- Beds:
- 2
- Year built:
- 2008
- Baths:
- 2.00
- MLS#:
- 2305475
- Subdivision:
- Marysville
ADDITIONAL INFORMATION
A great starter condo/townhouse or a great, lowkey place to settle down in McKendree Park at the Meadows! This straight-to-the-point 2b1.75ba features a kitchen with an island-style countertop and plenty of space to move around with counter space and appliances against the wall. A large built-in entertainment center in the living room is the second-best part of the living space, next to the balcony that allows you to take in a breath of fresh air in the morning. Down the hallway, a full bath for common usage, a secondary bedroom with a gable ceiling, and a primary suite with an attached .75 bath make for a no-nonsense, easy to live in space. We hope you enjoy your visit!
$150,000
12602 Marine Drive Tulalip, WA 98271
- Type:
- Land
- Sq.Ft.:
- n/a
- Status:
- Active
- Beds:
- n/a
- Baths:
- MLS#:
- 2305468
- Subdivision:
- Tulalip
ADDITIONAL INFORMATION
Build your dream home on the beautiful half-acre lot. Owned deeded land. Water is on-site with the 2-party well agreement. Electricity is available on the street. It is a tranquil setting among big, beautiful trees. In the future, build a site home and shop for endless possibilities. This place is a gem close to the beach, kayak point, and nearby lakes.
- Type:
- Mobile Home
- Sq.Ft.:
- 1,368
- Status:
- Active
- Beds:
- 3
- Year built:
- 1973
- Baths:
- 1.00
- MLS#:
- 2300976
- Subdivision:
- John Sam Lake
ADDITIONAL INFORMATION
Great Potential with this 3 bed 1 bath manufactured home, located in a desirable John Sam Lake community. The home sits on a spacious lot featuring a large fenced yard, perfect for gardening or outdoor living, plenty of extra parking for RVs, boats and other toys. Large dining area and spacious bedrooms! Extra large bathroom with jetted tub. Enjoy the covered front porch and watch the sunset. Enjoy the lake on the community beach access, great for swimming. fishing and paddle boarding! With just a little paint and some updates, this home could shine! Other possibilities are bring in a new manufactured home or build your dream home on this level lot.
- Type:
- Condo
- Sq.Ft.:
- 1,008
- Status:
- Active
- Beds:
- 3
- Year built:
- 2003
- Baths:
- 2.00
- MLS#:
- 2297423
- Subdivision:
- Marysville
ADDITIONAL INFORMATION
Welcome to your dream home at Berry Farm! This delightful 3-bedroom, 1.5-bathroom residence is perfectly situated across from a beautiful community park, complete with a sports court and playground—ideal for outdoor fun and gatherings. Enjoy easy access to I-5, placing the best shopping and dining options in Smokey Point just moments away. Step into your spacious, fully fenced backyard featuring a generous patio, perfect for hosting unforgettable BBQs and enjoying those warm summer evenings. Embrace the tranquility of this clean, friendly neighborhood, where you can truly feel at home. Act fast—this stunning opportunity won’t last long!
- Type:
- Mobile Home
- Sq.Ft.:
- 720
- Status:
- Active
- Beds:
- 1
- Year built:
- 1973
- Baths:
- 1.00
- MLS#:
- 2295817
- Subdivision:
- Tulalip
ADDITIONAL INFORMATION
Discover the perfect opportunity! Affordable home to live in or build your dream home on this 5-acre deeded property currently featuring a beautifully remodeled 1-bedroom manufactured home, perfect for comfortable living. Property has a 4-bedroom septic system & well connected to the home so you can use the existing utilities to build. Explore options on the east side of the 5 acres with 2.5 acres across the road that may be possible to develop. In addition to the home there are three spacious outbuildings for all your storage. Located just minutes from I-5, this property offers the perfect blend of convenience & peaceful living, tucked away in a serene area that’s not on tribal land but close. Don't miss out on this rare opportunity!
- Type:
- Single Family
- Sq.Ft.:
- 1,226
- Status:
- Active
- Beds:
- 2
- Year built:
- 1988
- Baths:
- 2.00
- MLS#:
- 2291338
- Subdivision:
- Tulalip
ADDITIONAL INFORMATION
Imagine the possibilities with your very own private 5-acre paradise! This serene, sunny lot features a well-maintained 2-bedroom home, plus a brand-new horse paddock built for two horses. A true haven with outbuildings and garages for all. With 38 years of expert botanical landscaping, the grounds are perfect for gardening. Create an event space. Build your dream home. Add an ADU/DADU. Enjoy or rent out the covered RV parking with electrical/plumbing. Located on a peaceful dead-end road surrounded by horse farms. Only 6 miles from I-5, 5 miles to Kayak Point Park, & 14 miles to Everett, you're just minutes away from both outdoor adventures and urban conveniences. 14+ lakes within a 5-mile radius. Must see to appreciate the potential
$1,020,000
14710 20th Drive NW Marysville, WA 98271
- Type:
- Single Family
- Sq.Ft.:
- 3,173
- Status:
- Active
- Beds:
- 3
- Year built:
- 1997
- Baths:
- 3.00
- MLS#:
- 2293648
- Subdivision:
- Marysville
ADDITIONAL INFORMATION
Must see to appreciate! Escape to your own private oasis in the heart of The Forest. This custom-built NW traditional home sits on 2.3 acres, offering unparalleled privacy and tranquility. With a focus on quality craftsmanship and attention to detail, this home is truly timeless. Step inside to discover real hardwood floors, updated carpeting, and soaring 10-foot ceilings on the main floor. The kitchen boasts custom cabinetry, a convenient cooktop and a cozy breakfast nook. Retreat to the vaulted primary suite featuring a luxurious tiled bath with a dual-head oversized shower. Plus, there's plenty of room for entertainment or relaxation in the spacious bonus room. Updates including roof, furnace, windows, deck and hot water heater. TURNKEY!
$1,000,000
12310 3rd Avenue NE Marysville, WA 98271
- Type:
- Single Family
- Sq.Ft.:
- 3,230
- Status:
- Active
- Beds:
- 3
- Year built:
- 2006
- Baths:
- 3.00
- MLS#:
- 2292918
- Subdivision:
- Firetrail
ADDITIONAL INFORMATION
Exquisite Aspen Retreat with Mountain Views and Entertainer's Dream. Nestled in one of the most desirable neighborhoods, this grand property offers both luxury and comfort with breathtaking mountain views and endless opportunities for entertaining.As you step inside, you are greeted by spacious, open living areas bathed in natural light. A huge bonus room, perfect for hosting gatherings, leads out to a private deck where you can take in the stunning views of the surrounding mountains. For the outdoor enthusiast and entertainer, the property boasts a covered outdoor kitchen, perfect for grilling year-round, as well as a built-in gas firepit—ideal for cozy evenings spent with friends.
- Type:
- Condo
- Sq.Ft.:
- 1,830
- Status:
- Active
- Beds:
- 3
- Year built:
- 2008
- Baths:
- 3.00
- MLS#:
- 2289045
- Subdivision:
- North Marysville
ADDITIONAL INFORMATION
You can be in your New Home by Halloween to decorate and Celebrate Christmas.. Hardwood floor entry, half bath, kitchen with SS Appliances dining area and gas fireplace in large living room with slider to the fenced back yard with BBQ area and room to grow your own vegetable. second floor huge primary bedroom and 5 piece bath, laundry room, hall bathroom and 2 large bedrooms. third floor extra large bonus room with two closets and a pool table to make this a great family room. 2 car garage. over 1800 sqft, built in 2008. Community has two playgrounds is close to the soccer fields on 152nd. easy access to I5 and Amazon, Navy Exchange, Outlets and shopping. bus route #202 takes the bus to Lynnwood for work/commute.
- Type:
- Single Family
- Sq.Ft.:
- 2,105
- Status:
- Active
- Beds:
- 3
- Year built:
- 2024
- Baths:
- 3.00
- MLS#:
- 2291661
- Subdivision:
- Firetrail
ADDITIONAL INFORMATION
Seller financing available! 4.99% amortized over 30 years with a three call subject to terms and conditions call for details. NEW CONSTRUCTION! Master on the main suite w/bath, flex room, half bath, laundry, designer kitchen with large island counter, with an open floor plan, vaulted ceilings, and a gas fireplace all on the main floor with a finished 3-car tandem garage wired-for generator covered patio with an energy-efficient heating and AC heat pump. Upstairs has two large bedrooms, a hall bath, and a furnace room, the lot is 18,925 sq./ft., with natural greenbelts to the north and east in the highly desirable gated community of Whispering Firs at Firetrail. A must-see!

Listing information is provided by the Northwest Multiple Listing Service (NWMLS). Based on information submitted to the MLS GRID as of {{last updated}}. All data is obtained from various sources and may not have been verified by broker or MLS GRID. Supplied Open House Information is subject to change without notice. All information should be independently reviewed and verified for accuracy. Properties may or may not be listed by the office/agent presenting the information.
The Digital Millennium Copyright Act of 1998, 17 U.S.C. § 512 (the “DMCA”) provides recourse for copyright owners who believe that material appearing on the Internet infringes their rights under U.S. copyright law. If you believe in good faith that any content or material made available in connection with our website or services infringes your copyright, you (or your agent) may send us a notice requesting that the content or material be removed, or access to it blocked. Notices must be sent in writing by email to: [email protected]).
“The DMCA requires that your notice of alleged copyright infringement include the following information: (1) description of the copyrighted work that is the subject of claimed infringement; (2) description of the alleged infringing content and information sufficient to permit us to locate the content; (3) contact information for you, including your address, telephone number and email address; (4) a statement by you that you have a good faith belief that the content in the manner complained of is not authorized by the copyright owner, or its agent, or by the operation of any law; (5) a statement by you, signed under penalty of perjury, that the information in the notification is accurate and that you have the authority to enforce the copyrights that are claimed to be infringed; and (6) a physical or electronic signature of the copyright owner or a person authorized to act on the copyright owner’s behalf. Failure to include all of the above information may result in the delay of the processing of your complaint.”

The data relating to real estate for sale on this web site comes in part from the Broker Reciprocity Program of the NTREIS Multiple Listing Service. Real estate listings held by brokerage firms other than this broker are marked with the Broker Reciprocity logo and detailed information about them includes the name of the listing brokers. ©2024 North Texas Real Estate Information Systems
