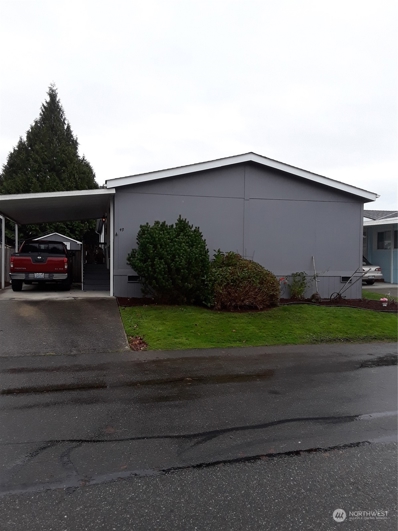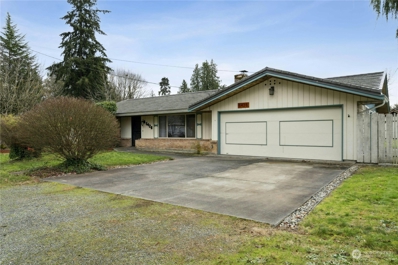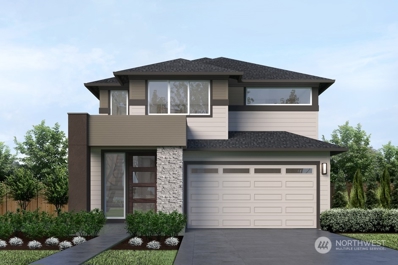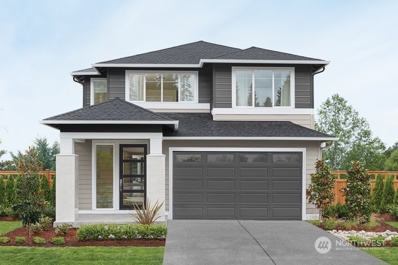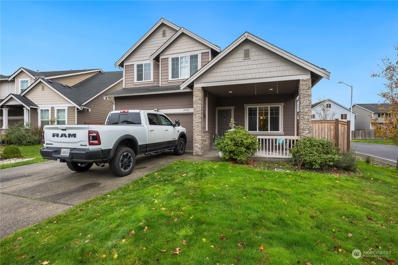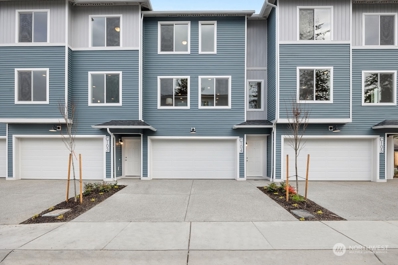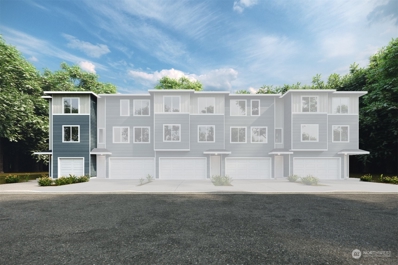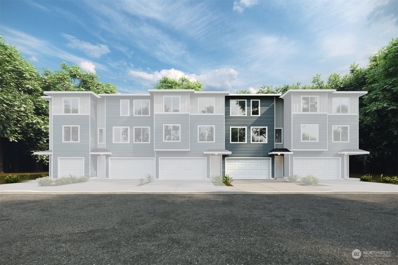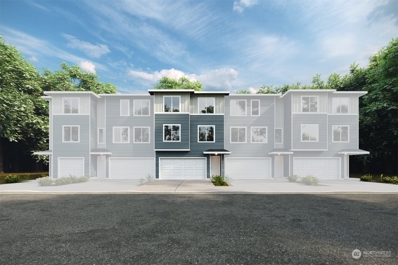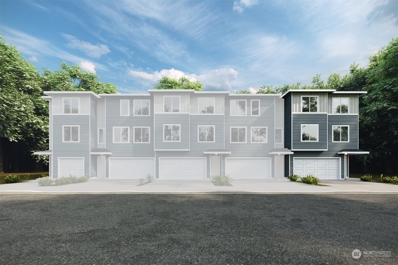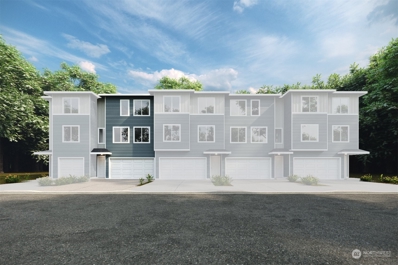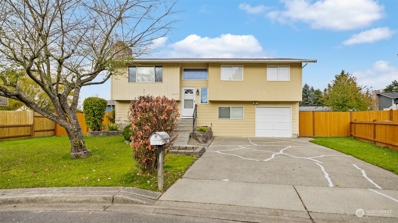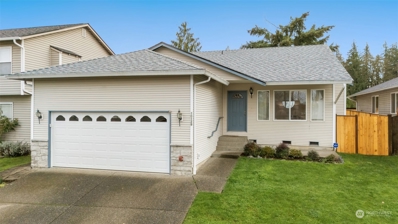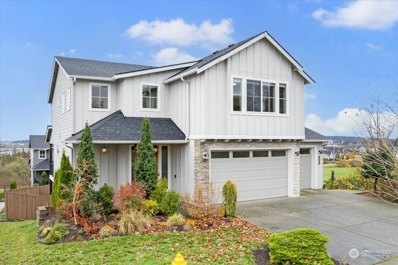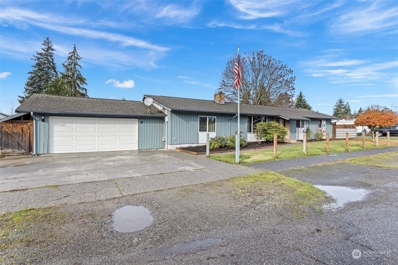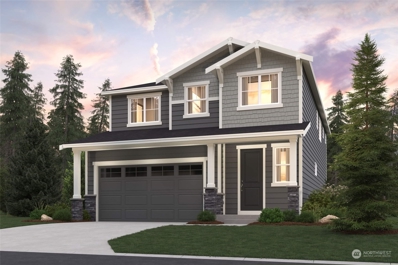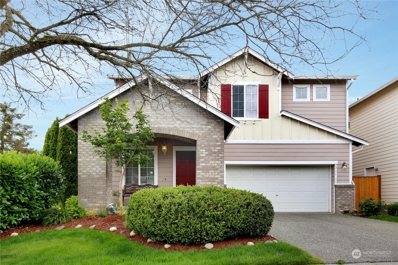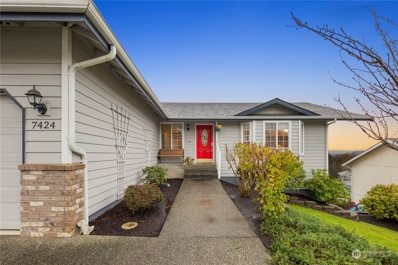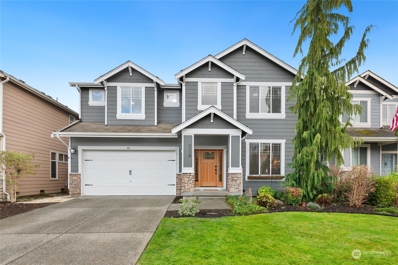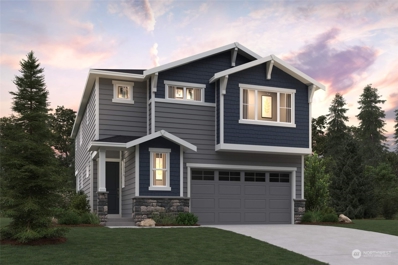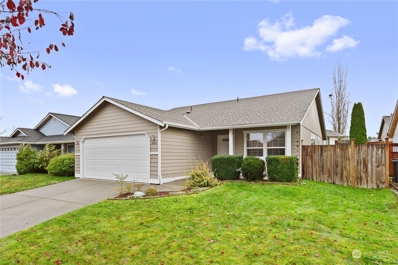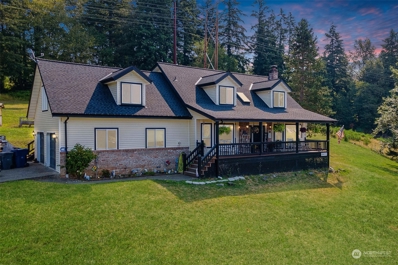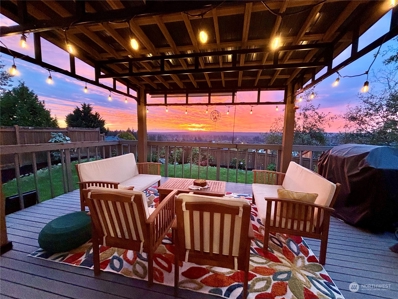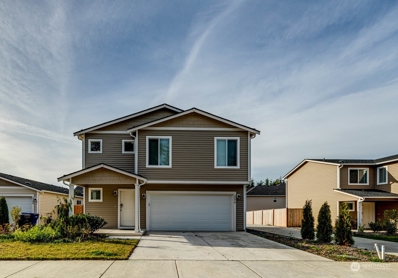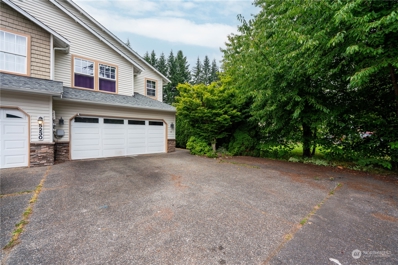Marysville WA Homes for Sale
- Type:
- Manufactured Home
- Sq.Ft.:
- 1,566
- Status:
- NEW LISTING
- Beds:
- 3
- Year built:
- 2000
- Baths:
- 2.00
- MLS#:
- 2312905
- Subdivision:
- Marysville
ADDITIONAL INFORMATION
Deluxe 2000 Palm Harbor home located in Marysville premier gated and all age community. Fenced private back yard is great for BBQ, pets (see park rules), and enjoying what life offers. 3 BR and 2 bath, dining area, and family room provides super area for living and entertaining. Kitchen eating area with island and built-in desk, are a few of the enhancements that accentuate style of the home. Great space for the "green" thumb individual to exercise their passion for gardening and the outdoors. If you desire almost endless shopping choices, great dining choices, walking trails, or casinos, and much more, then you are home.
- Type:
- Single Family
- Sq.Ft.:
- 1,320
- Status:
- NEW LISTING
- Beds:
- 2
- Year built:
- 1967
- Baths:
- 2.00
- MLS#:
- 2312650
- Subdivision:
- Marysville
ADDITIONAL INFORMATION
Marysville rambler on a large lot w/ a 4 car garage & workspace-the 2nd garage has a separate alley driveway, ideal for the handyman, hobbyist or mechanic. Expansive backyard with coy pond and large patio. Plus a second workshop and covered RV parking! Wood burning fireplace in the spacious living room with large front bay window. Newer laminate flooring. Located on a quiet dead end street in a neighborhood of well cared for homes. Hurry, this is a must see!
$1,001,150
4633 88th Drive NE Marysville, WA 98270
- Type:
- Single Family
- Sq.Ft.:
- 2,922
- Status:
- NEW LISTING
- Beds:
- 4
- Year built:
- 2024
- Baths:
- 3.00
- MLS#:
- 2312723
- Subdivision:
- Whiskey Ridge
ADDITIONAL INFORMATION
The Orchid by MainVue Homes at Redstone at Whiskey Ridge creates a sense of comfort and privacy. Wide-plank timber-look flooring greets you at the Foyer and leads to the multi-Purpose Room, which is adjacent to the luxurious Powder Room flush with Quartz counters and pendant lighting. The Gourmet Kitchen seamlessly connects the Great Room, Dining Room, and Signature Outdoor. Enjoy Stainless Stell Appliances, 3cm Quartz and Frameless Cabinetry. Upstairs is an entertainment ready Leisure Room and the Grand Suite with dual walk-in dressing rooms. Customer registration policy: Buyer’s Broker to visit or be registered on Buyer’s 1st visit for full Commission or commission is reduced.
$1,007,900
8830 46th Place NE Marysville, WA 98270
- Type:
- Single Family
- Sq.Ft.:
- 2,843
- Status:
- NEW LISTING
- Beds:
- 4
- Year built:
- 2024
- Baths:
- 3.00
- MLS#:
- 2312701
- Subdivision:
- Whiskey Ridge
ADDITIONAL INFORMATION
The Persea by MainVue Homes at community name is a luxury four-bedroom design featuring a soaring two-story foyer at the entry. The main floor includes a versatile Multi-Purpose Room and a Signature Outdoor Room, accessible via wall-height sliding glass doors from both the Great Room and Dining area. The Gourmet Kitchen boasts 3cm Quartz countertops, Stainless Steel appliances, and European Frameless cabinetry. Upstairs, the luxurious Grand Suite offers a designer free-standing soaking tub, a frameless walk-in shower, and a spacious Walk-In Dressing Room. Luxury Inclusions Are Our Standard! Contact us for a complete list.
- Type:
- Single Family
- Sq.Ft.:
- 2,349
- Status:
- NEW LISTING
- Beds:
- 4
- Year built:
- 2015
- Baths:
- 3.00
- MLS#:
- 2311755
- Subdivision:
- North Arlington
ADDITIONAL INFORMATION
Stunning home on quiet street in fantastic neighborhood of well-kept homes. Fully fenced corner lot on greenbelt with gorgeous mountain views! Quality throughout including vinyl windows, Hardi-plank siding, hardwood floors & gas fireplace. Island kitchen w/stainless appliances & pantry. Spacious master w/vaulted ceiling, walk-in closet and beautiful 5-piece bath. Private, fully fenced back yard w/canopy. Impeccably kept home in “like new” condition! Air conditioning.
- Type:
- Single Family
- Sq.Ft.:
- 1,944
- Status:
- NEW LISTING
- Beds:
- 4
- Year built:
- 2024
- Baths:
- 4.00
- MLS#:
- 2312796
- Subdivision:
- Marysville
ADDITIONAL INFORMATION
Welcome to Clearwater Landing located in the heart of the city, The COBALT B plan unit C104 offers 1944 Sqft of living with 4 bdrms, 3.25 baths with a spacious bedroom on lower entry level. Standard features include timeless laminate countertops, traditional style cabinets and gorgeous laminate hardwood flooring. Easily balance work & play with close proximity to abundant outdoor recreation, notable shopping and thriving employers. The townhomes at Clearwater Landing will feature modern living with comfortable features. You’ll enjoy sleek designs, flexible floorplans and northwest elegance. Enjoy the benefits of NEW! New home warranty, energy efficient, lower maintenance, updated safety & modern lifestyle design elements.
- Type:
- Single Family
- Sq.Ft.:
- 1,359
- Status:
- NEW LISTING
- Beds:
- 2
- Year built:
- 2024
- Baths:
- 2.00
- MLS#:
- 2312792
- Subdivision:
- Marysville
ADDITIONAL INFORMATION
Welcome to Clearwater Landing located in the heart of the city, The OPAL plan unit C101 offers 1359 Sqft of living with 2 bdrms, 1.25 baths with a spacious bonus room on lower entry level. Standard features include timeless laminate countertops, traditional style cabinets and gorgeous laminate hardwood flooring. Easily balance work & play with close proximity to abundant outdoor recreation, notable shopping and thriving employers. The townhomes at Clearwater Landing will feature modern living with comfortable features. You’ll enjoy sleek designs, flexible floorplans and northwest elegance. Enjoy the benefits of NEW! New home warranty, energy efficient, lower maintenance, updated safety & modern lifestyle design elements.
- Type:
- Single Family
- Sq.Ft.:
- 1,944
- Status:
- NEW LISTING
- Beds:
- 4
- Year built:
- 2024
- Baths:
- 4.00
- MLS#:
- 2312789
- Subdivision:
- Marysville
ADDITIONAL INFORMATION
Welcome to Clearwater Landing located in the heart of the city, The COBALT B plan unit B104 offers 1944 Sqft of living with 4 bdrms, 3.25 baths with a spacious bedroom on lower entry level. Standard features include timeless laminate countertops, traditional style cabinets and gorgeous laminate hardwood flooring. Easily balance work & play with close proximity to abundant outdoor recreation, notable shopping and thriving employers. The townhomes at Clearwater Landing will feature modern living with comfortable features. You’ll enjoy sleek designs, flexible floorplans and northwest elegance. Enjoy the benefits of NEW! New home warranty, energy efficient, lower maintenance, updated safety & modern lifestyle design elements.
- Type:
- Single Family
- Sq.Ft.:
- 1,977
- Status:
- NEW LISTING
- Beds:
- 3
- Year built:
- 2024
- Baths:
- 3.00
- MLS#:
- 2312785
- Subdivision:
- Marysville
ADDITIONAL INFORMATION
Welcome to Clearwater Landing located in the heart of the city, The INDIGO design A plan unit B103 offers 1977 Sqft of living with 3 bdrms, 2.5 baths with a spacious bonus room on lower entry level. Standard features include timeless laminate countertops, traditional style cabinets and gorgeous laminate hardwood flooring. Easily balance work & play with close proximity to abundant outdoor recreation, notable shopping and thriving employers. The townhomes at Clearwater Landing will feature modern living with comfortable features. You’ll enjoy sleek designs, flexible floorplans and northwest elegance. Enjoy the benefits of NEW! New home warranty, energy efficient, lower maintenance, updated safety & modern lifestyle design elements.
- Type:
- Single Family
- Sq.Ft.:
- 1,977
- Status:
- NEW LISTING
- Beds:
- 3
- Year built:
- 2024
- Baths:
- 3.00
- MLS#:
- 2312781
- Subdivision:
- Marysville
ADDITIONAL INFORMATION
Welcome to Clearwater Landing located in the heart of the city, The INDIGO design B plan unit B101 offers 1977 Sqft of living with 3 bdrms, 2.5 baths with a spacious bonus room on lower entry level. Standard features include timeless laminate countertops, traditional style cabinets and gorgeous laminate hardwood flooring. Easily balance work & play with close proximity to abundant outdoor recreation, notable shopping and thriving employers. The townhomes at Clearwater Landing will feature modern living with comfortable features. You’ll enjoy sleek designs, flexible floorplans and northwest elegance. Enjoy the benefits of NEW! New home warranty, energy efficient, lower maintenance, updated safety & modern lifestyle design elements.
- Type:
- Single Family
- Sq.Ft.:
- 1,944
- Status:
- NEW LISTING
- Beds:
- 3
- Year built:
- 2024
- Baths:
- 3.00
- MLS#:
- 2312767
- Subdivision:
- Marysville
ADDITIONAL INFORMATION
Welcome to Clearwater Landing located in the heart of the city, The COBALT A plan unit A104 offers 1944 Sqft of living with 3 bdrms, 2.5 baths with a spacious bedroom on lower entry level. Standard features include timeless laminate countertops, traditional style cabinets and gorgeous laminate hardwood flooring. Easily balance work & play with close proximity to abundant outdoor recreation, notable shopping and thriving employers. The townhomes at Clearwater Landing will feature modern living with comfortable features. You’ll enjoy sleek designs, flexible floorplans and northwest elegance. Enjoy the benefits of NEW! New home warranty, energy efficient, lower maintenance, updated safety & modern lifestyle design elements.
$599,000
6519 57th Pl Ne Marysville, WA 98270
- Type:
- Single Family
- Sq.Ft.:
- 1,848
- Status:
- NEW LISTING
- Beds:
- 3
- Year built:
- 1977
- Baths:
- 2.00
- MLS#:
- 2312418
- Subdivision:
- Marysville
ADDITIONAL INFORMATION
Welcome Home! This simple well kept split level home features 1800+sqft 3 beds 1.5 Baths with a fireplace on each level to help with ambiance and comfort. The living room flows into the dining area which is just off of the bright kitchen. Plenty of cabinet and counter space in this kitchen with all stainless steel appliances. The 3 bedrooms are on the main level with the full bath. The lower level has an awesome bonus room with backyard access. Also there is a storge/mud room, den, 1/2 bath, and laundry in the lower level. Laminate flooring throughout the main level and carpet in the lower. Spacious backyard with storage shed. Great access to everyday shopping and HWY 9 and I-5.
- Type:
- Single Family
- Sq.Ft.:
- 1,381
- Status:
- NEW LISTING
- Beds:
- 3
- Year built:
- 2000
- Baths:
- 2.00
- MLS#:
- 2309528
- Subdivision:
- Kellogg Village
ADDITIONAL INFORMATION
Welcome to this immaculate and spacious rambler in Kellogg Ridge! This beautifully maintained home offers a serene escape with lush garden views from the backyard, creating the perfect setting for relaxation or entertaining. Inside, the vaulted ceiling and skylight in the kitchen fill the space with natural light, while the cozy gas fireplace adds warmth and charm to the living area. Conveniently located near all amenities and offering easy freeway access, this home combines comfort with practicality. Meticulously clean and move-in ready, it’s waiting for its new owner to enjoy a life of ease and coziness. Don’t miss this gem—schedule your showing today!
- Type:
- Single Family
- Sq.Ft.:
- 3,615
- Status:
- NEW LISTING
- Beds:
- 6
- Year built:
- 2019
- Baths:
- 4.00
- MLS#:
- 2303499
- Subdivision:
- Sunnyside
ADDITIONAL INFORMATION
Absolutely beautiful, meticulously maintained Sunnyside home with gorgeous sound, mountain and city views!Exceptional floorplan with large rooms throughout, high ceilings, luxury finishes, automatic blinds and loads of natural light.Fabulous living/dining area complete w/gas fireplace & stunning chef's kitchen with huge breakfast bar, SS appliances, walk in pantry.Dine al fresco on the expansive covered deck while taking in the sunset.Daylight basement with rec room, bedroom, full bath and tons of storage with potential for ADU or multi gen living.Upstairs features wonderful primary en suite, western views, magnificent 5 piece bathroom w/walk in closet, three additional bedrooms, full bathroom & laundry room.Fully fenced with 3 car garage.
- Type:
- Single Family
- Sq.Ft.:
- 1,608
- Status:
- NEW LISTING
- Beds:
- 3
- Year built:
- 1967
- Baths:
- 2.00
- MLS#:
- 2312076
- Subdivision:
- Marysville
ADDITIONAL INFORMATION
This charming, well maintained, rambler in Marysville sits on a flat, corner lot and features a fully fenced backyard with gated private RV parking. The huge 2-car garage includes a large workbench, ample workspace and 220 outlet. Inside, the open-concept living and dining space flows to a large deck with a covered area. The galley kitchen offers ample cabinet space, a breakfast bar, & appliances stay. The primary bedroom includes a 3/4 bath, double closets, and a slider to its own patio. A spacious family room addition provides bonus space for gathering or separate office/bedroom option. Large outbuilding with power provides additional workspace and storage. Conveniently located near shopping, dining, and easy freeway access. Check it out!
- Type:
- Single Family
- Sq.Ft.:
- 2,577
- Status:
- NEW LISTING
- Beds:
- 5
- Year built:
- 2024
- Baths:
- 3.00
- MLS#:
- 2312197
- Subdivision:
- Whiskey Ridge
ADDITIONAL INFORMATION
*DECEMBER COMPLETION* HOME OF THE WEEK! The HADLEY floor plan is a 2-story home that offers 2,577Sqft ~ Large Entry w/Den on the main. As you step beyond, the generous Great Room unfolds. This is the heart of the home. Kitchen flows to Dining which flows to Living. All is open & built for easy entertaining. Upstairs you'll find a large Primary Suite with freestanding tub! Three more bedrooms + Bonus Room complete the space. LOTS of Natural light! Very Private backyard! Buyer Broker must accompany and register the prospect on prospect's first visit to each community sales and information center to be eligible for a commission. Highly rated Lake Stevens School District. Ask about the incentives!
- Type:
- Single Family
- Sq.Ft.:
- 2,476
- Status:
- NEW LISTING
- Beds:
- 3
- Year built:
- 2006
- Baths:
- 3.00
- MLS#:
- 2311674
- Subdivision:
- Marysville
ADDITIONAL INFORMATION
Price improvement!!MOTIVATED SELLER!!Beautifully maintained home in Copper Creek! This well built 2 story has a very spacious floor plan boasting 2476 SQ FT. Gorgeous kitchen granite counters, island, separate dining area, gas range. Open concept with kitchen, dining & family room all connected! Large windows to flood this home with natural light in every room! Formal living & dining rms off entry. Bonus rm upstairs(views) gives another large multi-purpose area. Primary ste with views, sitting area! 5 piece bath, walk in closet. Laundry rm upstairs, Storage galore! 2nd bath, 2 additional bedrms, each with walk-in closet! Nice patio to enjoy BBQ and the out doors. Cul de Sac location with nice friendly neighbors! Not on a busy road!
- Type:
- Single Family
- Sq.Ft.:
- 1,388
- Status:
- NEW LISTING
- Beds:
- 3
- Year built:
- 1998
- Baths:
- 2.00
- MLS#:
- 2311888
- Subdivision:
- Getchell
ADDITIONAL INFORMATION
[LOVELY RAMBLER IN TUSCANY] \\ A beautiful introduction to one-level living \\ A perfect pairing of TRADITIONAL STYLE + CLASSIC ELEGANCE \\ A quiet + desirable location in the Marysville Getchell community & you'll love the beautiful views from the back deck! Formal living area leads to dining space perfect for any gathering, kitchen with additional eating space & main living area with warm flooring & cozy fireplace. Home has been loved & very well taken care of. Primary bedroom has walk in closet + full bathroom with dual vanity! Lots of driveway parking + space in 2 car garage, brand new generator that stays, & TONS of storage space under the house. Lot is also large with a fully fenced back yard & very low maintenance. WELCOME HOME!
- Type:
- Single Family
- Sq.Ft.:
- 2,595
- Status:
- Active
- Beds:
- 4
- Year built:
- 2008
- Baths:
- 3.00
- MLS#:
- 2311357
- Subdivision:
- Soper Hill
ADDITIONAL INFORMATION
Beautifully updated, this 4-bedroom, 2.5-bath home offers the perfect blend of modern elegance and comfortable living. The kitchen boasts updated cabinetry, sleek countertops, and stainless steal appliances. The homes floor plan flows seamlessly. Primary suite, complete with luxury ensuite, offers an escape at the end of the day. Three additional well-appointed bedrooms provide ample space. Versatile bonus room adds flexibility. The backyard is perfect for summer gatherings, for everyone to relax and unwind. Additional features include new flooring throughout, updated millwork, and modern doors that enhance the homes overall appeal. With every detail thoughtfully curated, this home is ready for you to move in and make it your own!
- Type:
- Single Family
- Sq.Ft.:
- 2,337
- Status:
- Active
- Beds:
- 4
- Year built:
- 2024
- Baths:
- 3.00
- MLS#:
- 2311244
- Subdivision:
- Whiskey Ridge
ADDITIONAL INFORMATION
WEST FACING CORNER LOT! The CAYMEN in the new BLUFFS at Whiskey Ridge offers 4 bedrooms + bonus room & a beautiful open floorplan layout. Island kitchen overlooks dining area & great room with cozy fireplace. Nestled back in a beautiful Green Space with a serene pond, enjoy the outdoors on the back covered patio & fenced backyard. All bedrooms are upstairs, including the spacious primary suite with 5-piece bath & WIC. Within highly rated Lake Stevens School District. Buyer Broker must accompany and register the prospect on prospect's first visit to each community sales and information center to be eligible for a commission. Ask about the incentives!
- Type:
- Single Family
- Sq.Ft.:
- 1,100
- Status:
- Active
- Beds:
- 3
- Year built:
- 2004
- Baths:
- 2.00
- MLS#:
- 2309663
- Subdivision:
- Marysville
ADDITIONAL INFORMATION
Move-in ready rambler in popular Kellogg Ridge neighborhood! Charming front porch welcomes you. Large living room w/vaulted ceilings. 3 bedrooms including primary suite w/ large walk in closet and on suite bath. Kitchen with dining space looks out over fully fenced back yard. Exterior paint done in 2019. New Roof 2021. Quartz counter top in kitchen 2023. LVP flooring throughout in 2022. 2 car garage . Laundry/Mudroom. Don't miss the adorable shed in the back yard. You will love this floor plan and neighborhood.
- Type:
- Single Family
- Sq.Ft.:
- 2,394
- Status:
- Active
- Beds:
- 4
- Year built:
- 1991
- Baths:
- 3.00
- MLS#:
- 2310697
- Subdivision:
- Lauck Hill
ADDITIONAL INFORMATION
Recent appraisal in hand valued at $850k! Instant equity! This stunning 4bd, 2.5ba residence sits on 2.53 scenic acres, showcasing breathtaking mountain views & incredible sunsets from the covered front porch. In this 2394 sq. ft. gem, you'll find updated features including a newer roof, fresh exterior paint, & custom craftsmanship across many rooms. The luxurious primary bathroom offers a perfect retreat, while ample storage meets all your needs. Unwind in the versatile bonus room or host movie nights in the dedicated media space. Outside, enjoy a greenhouse & raised garden beds for your green-thumb ambitions. The custom farmhouse table adds a touch of charm to the blend of serene rural living & modern elegance. Welcome to your new home!
- Type:
- Single Family
- Sq.Ft.:
- 2,561
- Status:
- Active
- Beds:
- 4
- Year built:
- 2006
- Baths:
- 3.00
- MLS#:
- 2310562
- Subdivision:
- Getchell
ADDITIONAL INFORMATION
Breathtaking Views from This Copper Creek home is one of a kind, spectacular views of the Olympics and Everett; you'll have endless opportunities for entertaining and relaxation! Spacious rooms create the perfect layout for remote work with 4 large bedrooms, 2.5 bathrooms and an incredible bonus/game room upstairs. Enjoy gorgeous sunsets from your patio under your Pergola, with plenty of gated space in the yard for your pets. Modern updates done recently all new flooring upstairs, newer interior and exterior painting, all new fixtures and hardware throughout the house, new ceiling fans, A/C, laminate plank flooring on the main, two tone kitchen cabinets and stainless steel appliances transform this kitchen into your own culinary dream.
- Type:
- Single Family
- Sq.Ft.:
- 1,221
- Status:
- Active
- Beds:
- 3
- Year built:
- 2023
- Baths:
- 3.00
- MLS#:
- 2308762
- Subdivision:
- Sunnyside
ADDITIONAL INFORMATION
This beautifully maintained 3-bedroom, 2.5-bath home is a perfect blend of comfort and scenic beauty. Located in Overlook at Sunnyside, a newer neighborhood, it boasts views of water, mountains, and sunsets. The one-year-old home sits on a level lot and offers a well-designed layout that’s ideal for both relaxation and entertaining. The open floor plan features a kitchen with a gas range that flows seamlessly into the great room. Both with views. The primary suite is a cozy retreat, with a private bath and a walk-in closet. The home also has a mini split with A/C! Lovingly cared for and thoughtfully designed, this home is in excellent condition and ready for its next owner. A one-year home warranty is included.
- Type:
- Condo
- Sq.Ft.:
- 1,424
- Status:
- Active
- Beds:
- 3
- Year built:
- 2002
- Baths:
- 3.00
- MLS#:
- 2309813
- Subdivision:
- Marysville
ADDITIONAL INFORMATION
PRICED TO SELL 3 bed 2.5 bath home with laminate hardwood floors throughout the main floor. The main level features an open-concept living with easy flow from the living room to the dining & kitchen. Also a guest 1/2 bath on the main level as well.Large living room w/fireplace. Kitchen with concrete slab countertops, pantry, stainless steel appliances & breakfast bar. The dining room opens to a private fully fenced backyard with a Shed for storage & covered patio perfect for BBQs, entertaining or just relaxing. Huge primary bedroom with walk-in closet and double sinks. This home is located on a low-traffic dead-end street. Close to schools, shopping, I-5 & highway 9. Two-car garage & a large driveway for extra parking.

Listing information is provided by the Northwest Multiple Listing Service (NWMLS). Based on information submitted to the MLS GRID as of {{last updated}}. All data is obtained from various sources and may not have been verified by broker or MLS GRID. Supplied Open House Information is subject to change without notice. All information should be independently reviewed and verified for accuracy. Properties may or may not be listed by the office/agent presenting the information.
The Digital Millennium Copyright Act of 1998, 17 U.S.C. § 512 (the “DMCA”) provides recourse for copyright owners who believe that material appearing on the Internet infringes their rights under U.S. copyright law. If you believe in good faith that any content or material made available in connection with our website or services infringes your copyright, you (or your agent) may send us a notice requesting that the content or material be removed, or access to it blocked. Notices must be sent in writing by email to: [email protected]).
“The DMCA requires that your notice of alleged copyright infringement include the following information: (1) description of the copyrighted work that is the subject of claimed infringement; (2) description of the alleged infringing content and information sufficient to permit us to locate the content; (3) contact information for you, including your address, telephone number and email address; (4) a statement by you that you have a good faith belief that the content in the manner complained of is not authorized by the copyright owner, or its agent, or by the operation of any law; (5) a statement by you, signed under penalty of perjury, that the information in the notification is accurate and that you have the authority to enforce the copyrights that are claimed to be infringed; and (6) a physical or electronic signature of the copyright owner or a person authorized to act on the copyright owner’s behalf. Failure to include all of the above information may result in the delay of the processing of your complaint.”
Marysville Real Estate
The median home value in Marysville, WA is $619,990. This is lower than the county median home value of $702,400. The national median home value is $338,100. The average price of homes sold in Marysville, WA is $619,990. Approximately 68.38% of Marysville homes are owned, compared to 28.65% rented, while 2.97% are vacant. Marysville real estate listings include condos, townhomes, and single family homes for sale. Commercial properties are also available. If you see a property you’re interested in, contact a Marysville real estate agent to arrange a tour today!
Marysville, Washington has a population of 69,957. Marysville is less family-centric than the surrounding county with 31.77% of the households containing married families with children. The county average for households married with children is 35.29%.
The median household income in Marysville, Washington is $89,008. The median household income for the surrounding county is $95,618 compared to the national median of $69,021. The median age of people living in Marysville is 37.4 years.
Marysville Weather
The average high temperature in July is 75.2 degrees, with an average low temperature in January of 35.1 degrees. The average rainfall is approximately 44.5 inches per year, with 4 inches of snow per year.
