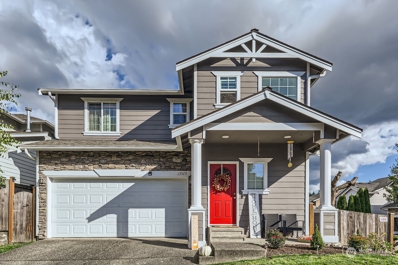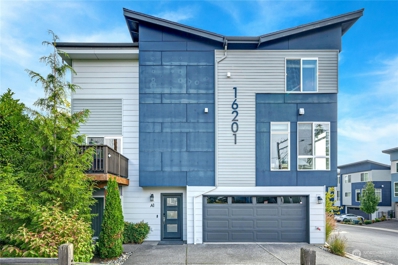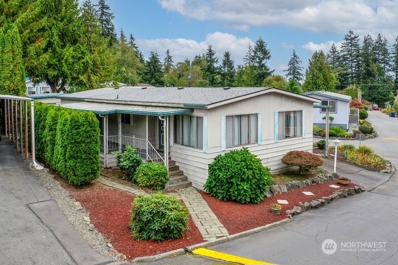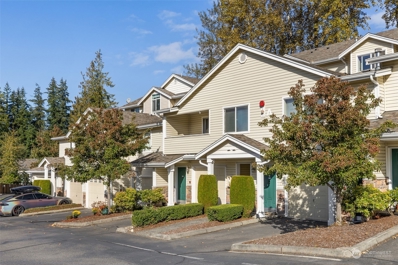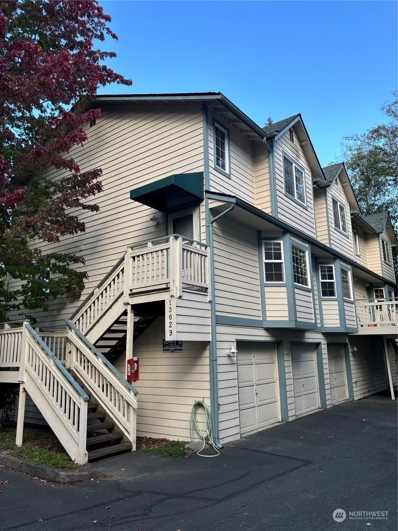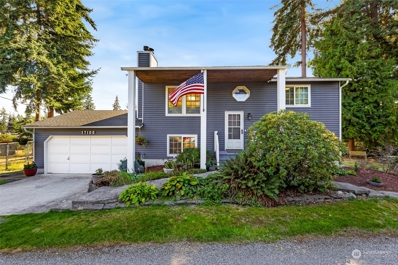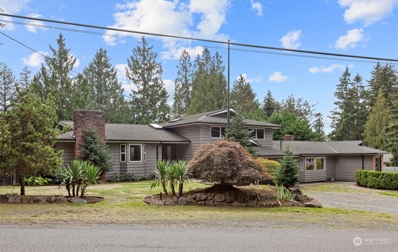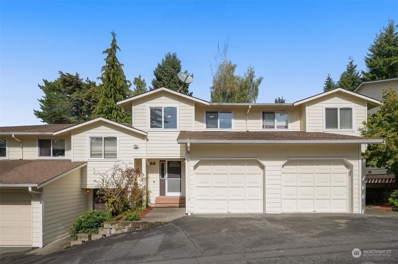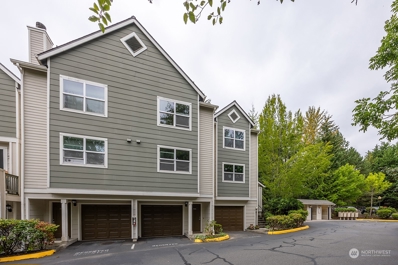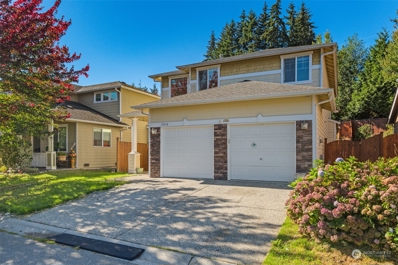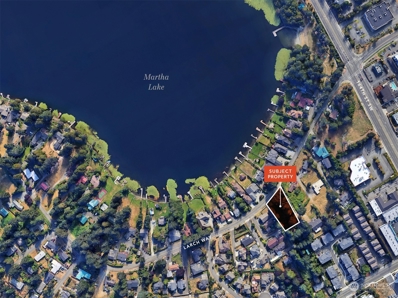Lynnwood WA Homes for Rent
- Type:
- Single Family
- Sq.Ft.:
- 1,794
- Status:
- Active
- Beds:
- 3
- Year built:
- 2006
- Baths:
- 3.00
- MLS#:
- 2300788
- Subdivision:
- Lake Stickney
ADDITIONAL INFORMATION
This beautifully maintained home is move-in ready and full of charm! Located on a prime corner lot, the home boasts a recently updated roof, fresh paint inside and out, and a welcoming floorplan. Gleaming hardwood floors flow into a bright, open kitchen and a spacious living area with a gas fireplace, built-in speakers —perfect for hosting gatherings. The backyard offers just the right amount of space for outdoor fun, barbecues, or gardening, while staying low-maintenance. Upstairs, the primary suite features vaulted ceilings, a 5-piece bath, and a large walk-in closet, with two additional bedrooms, a full bath, and a laundry room rounding out the upper level. Ideally located near top schools, shopping, and parks!
- Type:
- Condo
- Sq.Ft.:
- 904
- Status:
- Active
- Beds:
- 2
- Year built:
- 1978
- Baths:
- 2.00
- MLS#:
- 2299402
- Subdivision:
- Lynnwood
ADDITIONAL INFORMATION
Light-filled 2 bedroom ground-floor unit, just steps from the new Lynnwood Light Rail Station and coming soon shopping center at 200th & 44th. Enjoy natural sunlight through large windows, a wood-burning fireplace, & a covered outdoor patio—perfect for entertaining and BBQs. The kitchen opens to a cozy dining nook with bayview window & built-in seating. Engineered hardwood floors flow through the living room & kitchen. Primary bedroom includes en-suite bath. Amenities include a clubhouse w/hot tub, outdoor pool, covered parking, ample guest parking & private storage. Minutes from Costco, shopping center, top restaurants & I-5/405. HOA covers water, sewer, garbage. No rental cap or assessments! Seller is offering a $5,000 credit!
- Type:
- Single Family
- Sq.Ft.:
- 1,971
- Status:
- Active
- Beds:
- 3
- Year built:
- 2018
- Baths:
- 3.00
- MLS#:
- 2300047
- Subdivision:
- Martha Lake
ADDITIONAL INFORMATION
Welcome to this well-maintained townhome in the desirable Meadows Edge community. This 1,971 sq ft home offers 3 bedrooms, 2.5 baths, and modern finishes throughout. The main floor features an open-concept design with a spacious living area, dining space, powder room, and deck access. The gourmet kitchen boasts a quartz oversized island, perfect for entertaining. Upstairs, the primary suite includes a large walk-in closet and an ensuite bath. Two additional bedrooms, a full bath, and laundry area complete the upper level. The lower level flex space is ideal for an office, playroom, or workout area, with patio access. Convenient two-car garage and walking distance to shops, dining, and I-5.
- Type:
- Manufactured Home
- Sq.Ft.:
- 1,248
- Status:
- Active
- Beds:
- 3
- Year built:
- 2009
- Baths:
- 2.00
- MLS#:
- 2281928
- Subdivision:
- Downtown - Lynnwood
ADDITIONAL INFORMATION
Spacious 1,248-square-foot home boasts 3 bdrms & 1 3/4 baths, situated in the desirable over-55 Alpine Ridge South Park. Located in Lynnwood's core. Home features an open living room with vaulted ceilings leading into the dining area & kitchen. Kitchen is equipped with ample cabinets & an eating bar. The main bdrm offers two closets & an adjoining bath with a large vanity & a linen closet. Extra features include a sizeable garden shed & a carport. All local services are conveniently nearby. The home is sold as-is, including a $4,000 carpet allowance for the buyer at closing. Income restrictions are in place, with an annual cap of $47,950 for individuals & $54,800 for couples. Monthly dues of $665 include water, sewer, & garbage services.
- Type:
- Condo
- Sq.Ft.:
- 1,409
- Status:
- Active
- Beds:
- 2
- Year built:
- 1999
- Baths:
- 2.00
- MLS#:
- 2299747
- Subdivision:
- Lynnwood
ADDITIONAL INFORMATION
Spacious 2 bed, 1.75 bath, 1,409 sqft in a secure building all on 1 level, elevator access on all floors, including the secure garage! The kitchen features white cabinetry, breakfast bar, and all appliances stay! The living room boasts west facing windows, gas fireplace, and patio access. Off the living room is the dining room or easily a home office! Primary bedroom with walk in closet, 3/4 bathroom, and additional patio access! The 2nd bedroom adjoins to a Jack & Jill full bathroom, and another walk in closet! 2 parking spots and storage unit in the secure garage. Large communal deck for hosting friends! Healthy HOA with good reserves. Easy access to shopping, dining, & transit, with the new Lynnwood light rail station only one mile way!
- Type:
- Single Family
- Sq.Ft.:
- 2,148
- Status:
- Active
- Beds:
- 5
- Year built:
- 1985
- Baths:
- 3.00
- MLS#:
- 2297628
- Subdivision:
- Lynnwood
ADDITIONAL INFORMATION
This beautiful home offers 3 spacious bedrooms upstairs and 2 bonus rooms downstairs, all recently updated with fresh paint, new doors, remodeled bathrooms, and hardwood/laminate flooring. The kitchen boasts tile floors, quartz countertops, a large island, stainless steel appliances, and fresh paint. Downstairs features a huge family room with a fireplace, full bath, laundry, and a bonus room with a kitchenette, perfect for a MIL suite, airbnb or rental opportunity. With vaulted ceilings, a multi-level deck for entertaining, a workshop, RV parking, and a fully fenced backyard. Close proximity to convenience stores and schools.
- Type:
- Single Family
- Sq.Ft.:
- 2,188
- Status:
- Active
- Beds:
- 6
- Year built:
- 1962
- Baths:
- 2.00
- MLS#:
- 2298429
- Subdivision:
- Meadowdale
ADDITIONAL INFORMATION
Immaculate remodel! The interior boasts large open spaces + abundant natural light. Kitchen features designer cabinets, quartz countertops, SS appliances, chefs range hood & floating shelves. Accentuated by gleaming wall to wall lvp flooring. Recessed lights throughout adding a soft, ambient glow. Elegant full bathroom touches! Lower level w/full appliance kitchen package + huge family room. 2 utility dedicated areas on each level. massive, fully fenced backyard, a lush green oasis waiting for your gardening ideas to come to life. Possible ADU in Basement. RV & plenty of guest parking in front of the property. Quick access to beach, parks, library, hwy 99, I5 & I405. Top rated Edmonds SD. Wow!
- Type:
- Manufactured Home
- Sq.Ft.:
- 1,248
- Status:
- Active
- Beds:
- 2
- Year built:
- 1977
- Baths:
- 2.00
- MLS#:
- 2298359
- Subdivision:
- Lynnwood
ADDITIONAL INFORMATION
Welcome to this lovely updated home in a well-kept 55+ community with low dues! Updated throughout, this home offers two spacious bedrooms, and two baths, open kitchen with eating bar, newer flooring, newer furnace, updated paint throughout, new refrigerator, and newer roof. Located on one of the larger corner lots in the community, plenty of opportunity for enjoying the outdoors. Community offers clubhouses, storage and RV parking. Conveniently located near Alderwood Mall, easy access to I-5 and 405.
- Type:
- Single Family
- Sq.Ft.:
- 1,275
- Status:
- Active
- Beds:
- 3
- Year built:
- 2003
- Baths:
- 3.00
- MLS#:
- 2298323
- Subdivision:
- Alderwood
ADDITIONAL INFORMATION
Discover this charming home, tucked away in the tranquil and private Trentwood community, offering beautiful green views. This move-in ready home is in excellent condition, featuring a light-filled living area with a cozy gas fireplace. Step outside to the private deck, where you can relax while enjoying serene greenbelt views. Upstairs, the primary suite includes an en-suite bath and walk-in closet, accompanied by two additional bedrooms and a second full bath. The spacious 2-car attached garage provides extra storage, along with two additional parking spaces in front. Ideally located near major freeways, transit centers, the new Lynnwood light rail station, and shopping, this townhome blends convenience with peaceful living.
$1,324,950
1024 169th Place SW Lynnwood, WA 98037
- Type:
- Single Family
- Sq.Ft.:
- 2,535
- Status:
- Active
- Beds:
- 4
- Year built:
- 2024
- Baths:
- 3.00
- MLS#:
- 2301468
- Subdivision:
- Martha Lake
ADDITIONAL INFORMATION
Welcome to Andrews Crossing! The Sierra, Unit 6, offers a spacious 2,535 sq ft floorplan w/4 beds & 2.5 baths. Main floor features a den/office, half bath, open kitchen, dining room and great room with gas fireplace. Enjoy a covered patio with outdoor fireplace, full landscaping and a fully fenced backyard. The second floor features bonus room, bedrooms, laundry and spacious primary bedroom with en-suite bathroom and walk-in closet. Quality finishes include white cabinetry, stainless steel appliances, quartz counters, heat pump (providing A/C), Deako smart switches, garage door opener with remote & more! Site Registration policy - Buyers must register Broker on first visit & bring agent on all future visits. Pictures are of model home.
- Type:
- Condo
- Sq.Ft.:
- 1,013
- Status:
- Active
- Beds:
- 2
- Year built:
- 1995
- Baths:
- 3.00
- MLS#:
- 2297546
- Subdivision:
- Lynnwood
ADDITIONAL INFORMATION
Warm and welcoming, this townhome awaits your personal touches. Spacious, light-filled living room with cozy gas fireplace, dining room, updated kitchen with SS appliances and gas cooking, vinyl plank floors throughout main floor. The second floor features two good sized bedrooms, two full baths, washer and dryer. Private one car garage with storage, plus second reserved, uncovered parking space. No rental cap. Mukilteo school district. Easy access to Alderwood Mall, restaurants, Hwy 99, Mukilteo Speedway, and I-5.
- Type:
- Single Family
- Sq.Ft.:
- 1,700
- Status:
- Active
- Beds:
- 4
- Year built:
- 1984
- Baths:
- 2.00
- MLS#:
- 2297220
- Subdivision:
- Meadowdale
ADDITIONAL INFORMATION
Beautifully maintained split-level home sits on a generous 0.28-acre lot, offering space & versatility. Thoughtful layout includes 2 beds & a full bath on the upper level, plus an additional 2 bedrooms below—perfect for guests or those just needing extra space. Upper level features vaulted ceilings & skylights that flood the kitchen with natural light, creating a warm, inviting atmosphere. Step out onto the deck for seamless indoor-outdoor living, ideal for entertaining or relaxing in your private backyard. Downstairs, enjoy a spacious family room, & a stunning masonry fireplace upstairs for added charm. Dedicated shop in the backyard—perfect for hobbies + extra storage. With upcoming zoning changes, this property holds limitless potential!
$1,338,000
2020 Oak Road Lynnwood, WA 98087
- Type:
- Single Family
- Sq.Ft.:
- 2,511
- Status:
- Active
- Beds:
- 3
- Year built:
- 1969
- Baths:
- 3.00
- MLS#:
- 2293997
- Subdivision:
- Lynnwood
ADDITIONAL INFORMATION
This exquisitely crafted 3-bed, 2.75-bath home sits on a peaceful .80-acre lot. The main level showcases sleek slate flooring & an open floor plan, centered around a cozy wood-burning fireplace. The chef’s kitchen includes a 48-inch, 6-burner stove w/ double oven, full-size fridge/freezer, soft-close cabinets, walnut countertop w/ a custom live-edge bar perfect for culinary creations & casual entertaining. A covered patio provides seamless indoor-outdoor living. Upstairs, the owner's suite includes a gas fireplace, private balcony, & bath. The lower level offers 2 bonus rooms, a family room, bath and is plumbed for a 2nd kitchen. A two-car garage, 21x37 RV garage, & fruit-bearing trees add to the unique appeal of this exceptional property.
- Type:
- Single Family
- Sq.Ft.:
- 1,874
- Status:
- Active
- Beds:
- 3
- Year built:
- 2024
- Baths:
- 4.00
- MLS#:
- 2296611
- Subdivision:
- Downtown - Lynnwood
ADDITIONAL INFORMATION
Poplar Pointe, 16 New High Quality NW Contemporary Townhomes. Madrona plan: Covered Entry & keyless entry, 1 car garage & keypad. Private fenced back yard. Designer finishes. Main floor mini guest suite w/ full attached bath & exterior entrance. Custom open rail staircase w/ vinyl plank stairs. Slab Quartz Gourmet Island Kitchen w/ raised bar, Black SS Appliances & Full-height tile backsplash. Open Great Room w/ private deck. Primary suite, slab quartz counters, custom cabinetry & walk-in closet. 3rd floor full size Laundry. Close-in Commute. Minutes to Lynnwood light rail station. Ductless A/C Mini split on all floors. Full Professional Landscaping. Pre-wire for electric car charger. Community onsite dog park. Guest parking & long driveway
$1,055,000
20603 Locust Way Lynnwood, WA 98036
- Type:
- Single Family
- Sq.Ft.:
- 2,842
- Status:
- Active
- Beds:
- 3
- Year built:
- 1990
- Baths:
- 3.00
- MLS#:
- 2291000
- Subdivision:
- Alderwood Manor
ADDITIONAL INFORMATION
Welcome Home - Spacious 3 Bedroom, 3 Bath home. Secluded 1.1 acres, private residence w/long driveway up to home. Remodeled. Open concept kitchen w/Large Island. Granite countertops. Stainless Steal Appliances. Central A/C. 860-sq ft wrap around deck. Newer roof 2020. 3 Car Garage w/over 750sq ft of space, potential shop area. Skylights for a bright LR/DR. French doors from LR to deck. 2 Fireplaces- Gas & Wood. Primary bath remodeled, soaking tub, heated flooring, slider to access deck. 3rd bedroom has built-ins for an office. Downstairs features large Rec Room for watching the game & wet bar for entertaining. Possible 4th bedroom/bonus room/gym. Newer H20 tank. Paved driveway, sidewalks around home, spacious parking & turn around area.
- Type:
- Condo
- Sq.Ft.:
- 1,188
- Status:
- Active
- Beds:
- 3
- Year built:
- 1993
- Baths:
- 3.00
- MLS#:
- 2296103
- Subdivision:
- North Lynnwood
ADDITIONAL INFORMATION
Don't miss out on this; totally updated & modernized 2 story townhome - 3bed/ 2.5 bath/1car garage with additional off street parking space. Main floor features include NEW laminate flooring throughout, baseboard & window trim, paint, NEW Water Heater, stainless appliances and full size Thin-Q stackable washer/dryer, NEW kitchen cabinets and quartz counter tops w/added light feature and barstool seating. Cozy Living room comes with new electric fireplace insert and stone surround. As you begin to head upstairs you will immediately notice the motion sensor lighting leading to 3bdrms and 2 bath. Primary bedroom has walk-in closet and beautiful ensuite bath. Minutes to Alderwood Mall, downtown Edmonds, restaurants, Marina Beach Park, Ferry.
- Type:
- Condo
- Sq.Ft.:
- 1,137
- Status:
- Active
- Beds:
- 2
- Year built:
- 2001
- Baths:
- 2.00
- MLS#:
- 2296071
- Subdivision:
- Alderwood
ADDITIONAL INFORMATION
Highly Sought after Wildwood Community Townhome in the Heart of the Alderwood area. This 2 bdrm Townhome features a tri-level flooplan with an attached Tandem garage, Granite countertops and island in the kitchen, hardwood floors, very peaceful back patio with a natural forested area setting and much more. This specific townhome is also very close to the Wildwood community Pool, expansive Clubhouse with exercise room, mailboxes and visitor parking for your guests. These Townhomes do not come up for sale often and go fast at this price and won’t last long. Amazing location with quick access to I-5, I-405, Alderwood Mall, grocery stores, shopping, dining, parks & trails. Dogs and Cats are allowed. Rentals allowed. Must See!!!
$1,349,990
15320 40th Avenue W Lynnwood, WA 98087
- Type:
- Multi-Family
- Sq.Ft.:
- 3,812
- Status:
- Active
- Beds:
- n/a
- Year built:
- 1980
- Baths:
- MLS#:
- 2295523
- Subdivision:
- Alderwood
ADDITIONAL INFORMATION
Investor Opportunity! 4-Plex with townhouse style units in very peaceful setting. Terrific floor-plans with each unit nearly 1,000 sqft. 2 bedrooms & 1.5 bathrooms, living room with fireplace, dining, kitchen, 2 parking spaces per unit and separate rear decks. Additional parking for guests. Quiet, wooded setting at end of cul-de-sac. Solid building. Close to shopping, restaurants, etc. Long term tenants. Easy to rent. Low rents with opportunity to increase.
$3,800,000
16716 60th Avenue W Lynnwood, WA 98037
- Type:
- General Commercial
- Sq.Ft.:
- n/a
- Status:
- Active
- Beds:
- n/a
- Year built:
- 1962
- Baths:
- MLS#:
- 2296493
ADDITIONAL INFORMATION
Endless Potential in a Prime Location! This unique property offers flexibility to run a business in the commercial building, live in the single-family residence, or redevelop for future use. Located directly across from Meadowdale High School with 104 feet of street frontage, this property sits in the heart of Lynnwood. Zoned Neighborhood Commercial (NC), it opens the door to a variety of uses. The 4,000 sq. ft. commercial building features all new electrical system, plumbing & sewer line, hardwood floors, appliances, etc. The 3-bedroom, 2-bath, 1,460 sq. ft. home boasts newer countertops, cabinets, doors, trim, plumbing, electrical, gas furnace and more. Conveniently located minutes from Hwy 99, I-5, new light rail and shopping.
$1,050,000
18413 46th Place W Lynnwood, WA 98037
- Type:
- Single Family
- Sq.Ft.:
- 2,018
- Status:
- Active
- Beds:
- 5
- Year built:
- 1965
- Baths:
- 2.00
- MLS#:
- 2295023
- Subdivision:
- Lynnwood
ADDITIONAL INFORMATION
Unique home in the heart of Lynnwood!This well-maintained residence features an open-concept upper level w/wood-burning fireplace & access to the large covered deck,ideal for entertaining.Remodeled kitchen & beautiful hardwood floors throughout!The upstairs primary suite has a slider to the deck,along w/2 additional large bedrooms.Downstairs offers a cozy gas fireplace,spacious family/rec room with abundant natural light,wet bar, & kitchenette,total separate living w/additional finished sqft.The downstairs primary includes its own wood-burning fireplace.Enjoy the gorgeous fenced yard,water feature,garden,& private gated access to North Park. Great commuter freeway access & centrally located to the best shopping,dinning & entertainment.
- Type:
- Single Family
- Sq.Ft.:
- 1,887
- Status:
- Active
- Beds:
- 3
- Year built:
- 2006
- Baths:
- 3.00
- MLS#:
- 2291065
- Subdivision:
- Mukilteo
ADDITIONAL INFORMATION
Step into this beautifully updated 3-bedroom, 2.5-bath home featuring new kitchen appliances, granite countertops, and hardwood flooring throughout the main level. The open-concept kitchen flows into a spacious living room with a gas fireplace, built-in speakers, and custom storage. Relax in the backyard oasis with multiple decks and patios surrounded by lush landscaping. Upstairs, the primary suite boasts a jetted tub and ample closet space. Enjoy the convenience of being just minutes from shopping and commuter routes. This home offers both comfort and style with every detail thoughtfully designed.
$2,080,000
16126 Larch Way Lynnwood, WA 98087
- Type:
- Land
- Sq.Ft.:
- n/a
- Status:
- Active
- Beds:
- n/a
- Baths:
- MLS#:
- 2294656
- Subdivision:
- Martha Lake
ADDITIONAL INFORMATION
Townhome or Apartment Development Site. Lake Views from property.
- Type:
- Single Family
- Sq.Ft.:
- 1,924
- Status:
- Active
- Beds:
- 4
- Year built:
- 1963
- Baths:
- 2.00
- MLS#:
- 2292458
- Subdivision:
- Meadowdale
ADDITIONAL INFORMATION
Beautifully remodeled Lynnwood home! Brand new exterior paint, fresh carpet, updated bathrooms and kitchen. Living room boasts lots of natural light and a fireplace to cozy up next to in the colder months. Kitchen features stainless steel appliances, gorgeous cabinetry, and quartz countertops. Downstairs you’ll find a spacious bonus room, additional bedroom, and a great space for a home office! Large lot with mature landscaping. You’ll love the multiple storage sheds, double car port, and an oversized driveway. Conveniently located near schools, parks, shopping, Hwy access, and the beach.
$775,000
6123 Dale Way Lynnwood, WA 98036
- Type:
- Single Family
- Sq.Ft.:
- 1,292
- Status:
- Active
- Beds:
- 3
- Year built:
- 1955
- Baths:
- 1.00
- MLS#:
- 2291977
- Subdivision:
- Lynnwood
ADDITIONAL INFORMATION
This charming rambler presents an ideal home with 3 bedrooms and a bathroom. Featuring a modern exterior that fills you with warmth. Inside, natural light floods the living spaces, creating an inviting atmosphere ideal for entertaining. The property boasts a fenced front and back yard for privacy and safety, along with a large deck perfect for outdoor dining and gatherings. Close to shopping and Daleway Park. Don’t miss the opportunity to own this delightful home.
- Type:
- Single Family
- Sq.Ft.:
- 2,353
- Status:
- Active
- Beds:
- 3
- Year built:
- 2021
- Baths:
- 4.00
- MLS#:
- 2291125
- Subdivision:
- Lake Stickney
ADDITIONAL INFORMATION
A gorgeous home in new established desirable community near Lake Stickney! Main level fts a versatile flex space, home office, guest room w/ full bath & patio. A full of natural light living area fts a chef's kitchen w/ gas stove, high-end stainless steel appliance package, elegant quarts countertop, motion-activated faucets & abundance of cabinets. Open-concept design expansive living room fts huge space for gathering, TV rm, hardwood floor, gas fireplace & dinning rm, covered patio. Upper-level fts a primary suite w/ a 5-piece bath, a huge walk-in closet, sitting/reading area, 2 additional spacious bedrooms, laundry rm w/ included washer & dryer. Home fts spacious 2-car garage & extra storage. Near shopping, freeways & amenities.

Listing information is provided by the Northwest Multiple Listing Service (NWMLS). Based on information submitted to the MLS GRID as of {{last updated}}. All data is obtained from various sources and may not have been verified by broker or MLS GRID. Supplied Open House Information is subject to change without notice. All information should be independently reviewed and verified for accuracy. Properties may or may not be listed by the office/agent presenting the information.
The Digital Millennium Copyright Act of 1998, 17 U.S.C. § 512 (the “DMCA”) provides recourse for copyright owners who believe that material appearing on the Internet infringes their rights under U.S. copyright law. If you believe in good faith that any content or material made available in connection with our website or services infringes your copyright, you (or your agent) may send us a notice requesting that the content or material be removed, or access to it blocked. Notices must be sent in writing by email to: [email protected]).
“The DMCA requires that your notice of alleged copyright infringement include the following information: (1) description of the copyrighted work that is the subject of claimed infringement; (2) description of the alleged infringing content and information sufficient to permit us to locate the content; (3) contact information for you, including your address, telephone number and email address; (4) a statement by you that you have a good faith belief that the content in the manner complained of is not authorized by the copyright owner, or its agent, or by the operation of any law; (5) a statement by you, signed under penalty of perjury, that the information in the notification is accurate and that you have the authority to enforce the copyrights that are claimed to be infringed; and (6) a physical or electronic signature of the copyright owner or a person authorized to act on the copyright owner’s behalf. Failure to include all of the above information may result in the delay of the processing of your complaint.”
Lynnwood Real Estate
The median home value in Lynnwood, WA is $775,000. This is higher than the county median home value of $702,400. The national median home value is $338,100. The average price of homes sold in Lynnwood, WA is $775,000. Approximately 50.35% of Lynnwood homes are owned, compared to 44.7% rented, while 4.95% are vacant. Lynnwood real estate listings include condos, townhomes, and single family homes for sale. Commercial properties are also available. If you see a property you’re interested in, contact a Lynnwood real estate agent to arrange a tour today!
Lynnwood, Washington has a population of 38,812. Lynnwood is less family-centric than the surrounding county with 30.32% of the households containing married families with children. The county average for households married with children is 35.29%.
The median household income in Lynnwood, Washington is $67,576. The median household income for the surrounding county is $95,618 compared to the national median of $69,021. The median age of people living in Lynnwood is 39.6 years.
Lynnwood Weather
The average high temperature in July is 73.5 degrees, with an average low temperature in January of 36.2 degrees. The average rainfall is approximately 38.2 inches per year, with 3.7 inches of snow per year.
