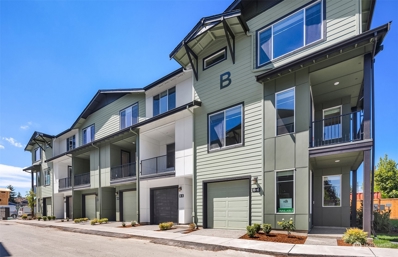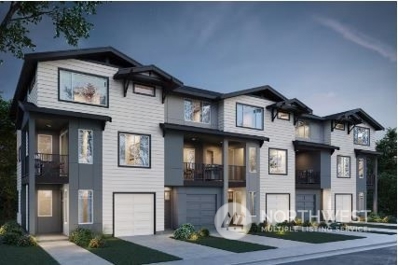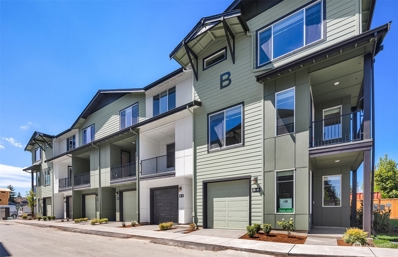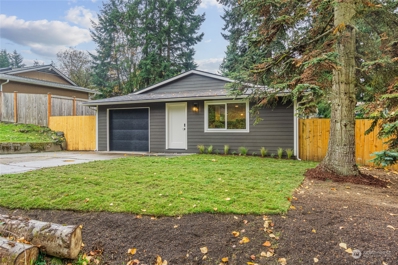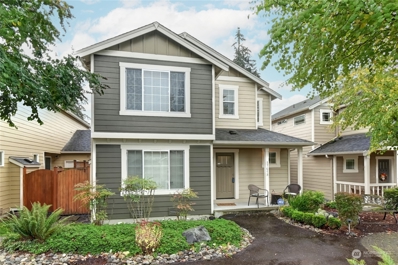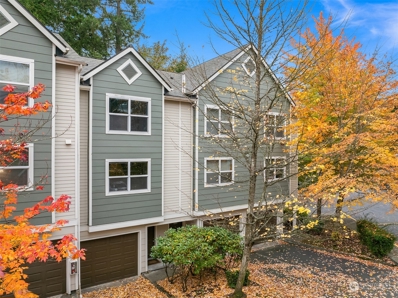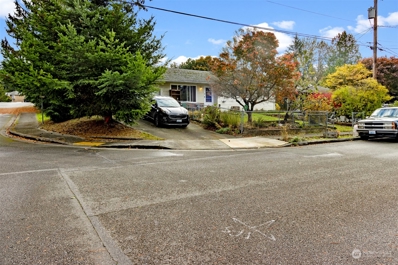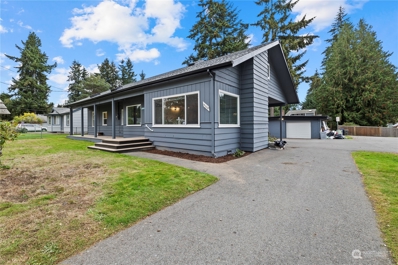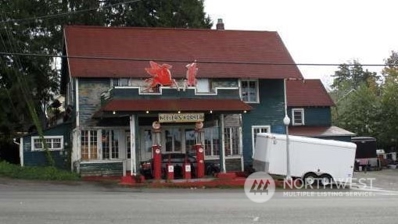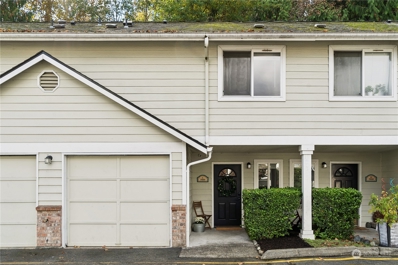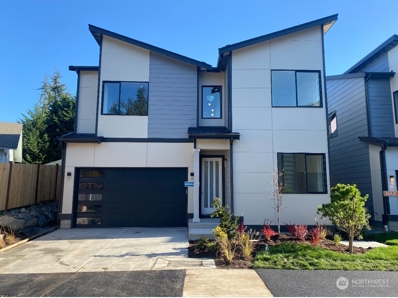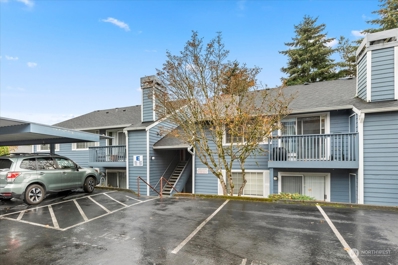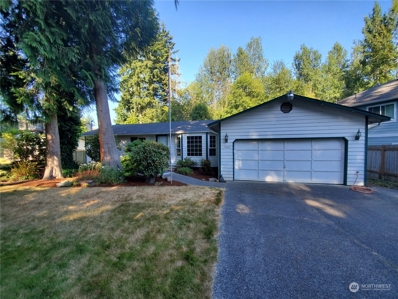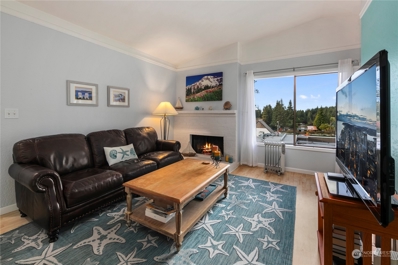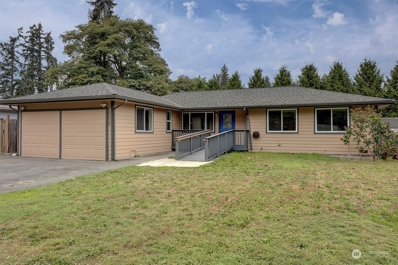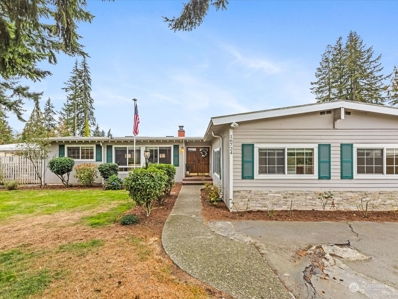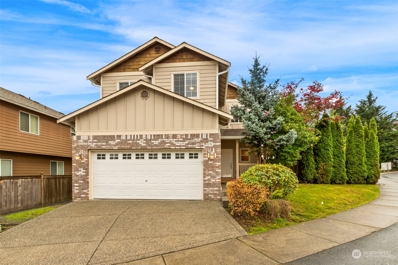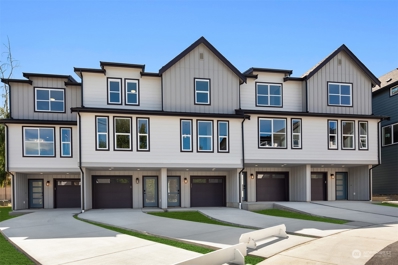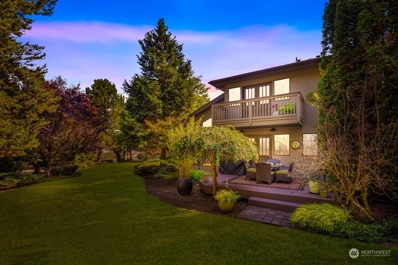Lynnwood WA Homes for Rent
- Type:
- Single Family
- Sq.Ft.:
- 1,261
- Status:
- Active
- Beds:
- 2
- Year built:
- 2024
- Baths:
- 3.00
- MLS#:
- 2305888
- Subdivision:
- Martha Lake
ADDITIONAL INFORMATION
Welcome to 18 Degrees! This impeccable 2-bed, 2.5-bath, 3-story townhome boasts modern architecture, designer finishes, and robust warranties. The spacious main floor features a gourmet kitchen, sizable pantry, and elegant great room leading to a balcony for entertaining. Upstairs, enjoy two bedrooms with ensuite bathrooms and walk-in closets. Conveniently situated minutes from I-5/I-405 interchange and just 10 minutes from Mill Creek Town Center. Broker registration required for the first visit.
- Type:
- Single Family
- Sq.Ft.:
- 1,261
- Status:
- Active
- Beds:
- 2
- Year built:
- 2024
- Baths:
- 3.00
- MLS#:
- 2305886
- Subdivision:
- Martha Lake
ADDITIONAL INFORMATION
Welcome to 18 Degrees! This move-in ready impeccable 2-bed, 2.5-bath, 3-story townhome boasts modern architecture, designer finishes, and robust warranties. The spacious main floor features a gourmet kitchen with all stainless steel KitchenAid appliances, sizable pantry, and elegant great room leading to a balcony for entertaining. Upstairs, enjoy two bedrooms with ensuite bathrooms and walk-in closets. Conveniently situated minutes from I-5/I-405 interchange and just 10 minutes from Mill Creek Town Center. Buyer's agent must be present and register upon first visit.
- Type:
- Single Family
- Sq.Ft.:
- 1,261
- Status:
- Active
- Beds:
- 2
- Year built:
- 2024
- Baths:
- 3.00
- MLS#:
- 2305878
- Subdivision:
- Martha Lake
ADDITIONAL INFORMATION
Welcome to 18 Degrees! This impeccable 2-bed, 2.5-bath, 3-story townhome boasts modern architecture, designer finishes, and robust warranties. The spacious main floor features a gourmet kitchen, sizable pantry, and elegant great room leading to a balcony for entertaining. Upstairs, enjoy two bedrooms with ensuite bathrooms and walk-in closets. Conveniently situated minutes from I-5/I-405 interchange and just 10 minutes from Mill Creek Town Center. Broker registration required for the first visit.
- Type:
- Single Family
- Sq.Ft.:
- 1,626
- Status:
- Active
- Beds:
- 3
- Year built:
- 2024
- Baths:
- 4.00
- MLS#:
- 2305682
- Subdivision:
- North Lynnwood
ADDITIONAL INFORMATION
Indulge in the ultimate modern lifestyle at Kilbirnie by Westcott Homes. Immerse yourself in spacious 3-bed, 3.5-bath townhomes spanning 1626 sq ft, featuring open-concept interiors, a heated balcony, and full-height backsplash in the kitchen. Luxuriate in quartz countertops and revel in luxury laminate flooring throughout the main living area. With a 2-car garage for added convenience, every detail is crafted for your comfort and style. Welcome home to Kilbirnie, where sophistication meets convenience in every corner. Lot 35 includes Appliances, breakfast nook, and car charger outlet. Finished in the Classic White color scheme. Community is subject to a site registration policy.
- Type:
- Single Family
- Sq.Ft.:
- 1,626
- Status:
- Active
- Beds:
- 3
- Year built:
- 2024
- Baths:
- 4.00
- MLS#:
- 2305678
- Subdivision:
- North Lynnwood
ADDITIONAL INFORMATION
Welcome to Kilbirnie by Westcott Homes, where modern living meets comfort and style. Explore spacious 3-bed, 3.5-bath townhomes spanning 1626 sq ft, boasting open-concept interiors and a heated balcony for all-season outdoor enjoyment. With a 2-car garage, convenience is key. Experience luxury living at its finest in this vibrant community. Welcome home to Kilbirnie Lot 36 includes the car charger outlet and full appliance package This home is finished in the Transitional Grey Color scheme. Community is subject to a site registration policy.
- Type:
- Manufactured Home
- Sq.Ft.:
- 1,566
- Status:
- Active
- Beds:
- 3
- Year built:
- 2011
- Baths:
- 2.00
- MLS#:
- 2296497
- Subdivision:
- Lynnwood
ADDITIONAL INFORMATION
One of areas best affordable senior home parks. Charming 3 bedroom & 1.75 bath home. Spacious 1,566 sq ft with new kitchen & dining room plank laminate vinyl floors. Open kitchen to dining room & adjoining family room. Newer appliances & new kitchen lighting. Hot water tank replaced in 2022. Many amenities including heat pump with air, new deck with gazebo, fenced bkyd with faux grass. Property includes large garden shed. Owned by Housing Authority of Snohomish County…low monthly rent of $665 includes water, sewer & garbage. Excellent central location. Close to all amenities. Minutes to Alderwood Mall, Costco, & Lynnwood transit. Pet friendly. Income restrictions apply: One person income can be no higher than $76,720, 2 people $87,680.
- Type:
- Single Family
- Sq.Ft.:
- 1,066
- Status:
- Active
- Beds:
- 3
- Year built:
- 1968
- Baths:
- 2.00
- MLS#:
- 2304811
- Subdivision:
- Edmonds
ADDITIONAL INFORMATION
Newly renovated and move-in ready! This beautifully updated home offers modern finishes throughout and features a spacious, open-concept layout. The living area flows effortlessly into the upgraded kitchen, complete with sleek countertops and new appliances. With a new roof, new siding, fresh paint, updated flooring, and fixtures, this home is full of natural light. The heated garage includes an egress window, adding extra versatility. Situated on a quiet dead-end street and across from a preservation area, it’s also conveniently close to parks, shopping, and easy access to I-5. A must-see in a prime location!
- Type:
- Single Family
- Sq.Ft.:
- 1,900
- Status:
- Active
- Beds:
- 3
- Year built:
- 2009
- Baths:
- 3.00
- MLS#:
- 2305606
- Subdivision:
- Lynnwood
ADDITIONAL INFORMATION
Pristine one owner home in Award Winning Prestonwood neighborhood! Ideal location, close to everything: Park n’ Ride, I-5, or 405 and light rail near by. Newberry Square & Oak Heights Elementary - yet quiet! Open concept high quality construction, beautiful slab granite countertops with island stainless steel appliances. 3 bedroom 2.5 Bathrooms village-like setting w/center courtyard & private alley 2 car garages.
- Type:
- Condo
- Sq.Ft.:
- 1,063
- Status:
- Active
- Beds:
- 2
- Year built:
- 2001
- Baths:
- 2.00
- MLS#:
- 2304221
- Subdivision:
- Lynnwood
ADDITIONAL INFORMATION
Discover the charm of this delightful 2BR, 1.75Bath home in Wildwood. Open floorplan (1,000+SF ), island kitchen feat. SS appliances & lovely living room & cozy fireplace. Enjoy your serene balcony overlooking protected greenbelt while having your morning coffee. Newer paint, fresh carpet upstairs, & nicely appointed touches make this space home. Upstairs you'll find the spacious primary BR w/ensuite bath w/greenbelt views, large second BR, & huge hall bath w/laundry. Private garage w/add'l parking space in front. Wildwood has great amenities - gym, outdoor pool, hot tub, clubhouse & more! Convenient location close to Alderwood Mall, Costco, Park & Ride, shopping, dining w/quick access to main freeways. Not to be missed!
- Type:
- Single Family
- Sq.Ft.:
- 1,356
- Status:
- Active
- Beds:
- 4
- Year built:
- 1958
- Baths:
- 1.00
- MLS#:
- 2304209
- Subdivision:
- Lynnwood
ADDITIONAL INFORMATION
Estate Sale. Hiers live on the property. 3 bedrooms 1 bathroom home with family room and kitchen with eating area. Car port has been converted to a 4th bedroom with separate entrance. Heat pump provides heat and AC year-round on this spacious corner lot. Detached ADU in back that is 1100 sq feet in size with sperate entrance family room, separate kitchen and bedroom and slider to back yead. Wood Stove heating Utility room and separate spacious workshop with power. RV parking in front. Fully fenced. One block from S. Lynnwood Park, Minutes from retain shops, restaurants, Alderwood Mall, Edmonds College and Hosptial services. Close to Transit and Light Rail.
- Type:
- Single Family
- Sq.Ft.:
- 1,950
- Status:
- Active
- Beds:
- 3
- Year built:
- 1950
- Baths:
- 2.00
- MLS#:
- 2304493
- Subdivision:
- Wilcox Park
ADDITIONAL INFORMATION
The Pride of Lynnwood! Completely updated throughout, this one-story with bonus rooms upstairs will be the most comfortable & entertaining home! Large private rear deck and detached spacious garage with workshop spaces. Primary main floor suite. Upstairs could be 2 or 3 additional bedrooms, or home office and rec rooms. Located in the heart of lynnwood & walking distance to the light rail station. A commuters dream! Close to all, conveniences including Wilcox Park. Great Neighborhood. Turn Key Ready!
$1,800,000
16401 Highway 99 Lynnwood, WA 98037
- Type:
- General Commercial
- Sq.Ft.:
- n/a
- Status:
- Active
- Beds:
- n/a
- Year built:
- 1927
- Baths:
- MLS#:
- 2304168
ADDITIONAL INFORMATION
This prime commercial property off Hwy 99 offers excellent visibility and easy access, making it suitable for a variety of businesses. With a traffic count of 44,000+ vehicles per day, it provides ample exposure for any venture. Additionally, the property is a national historic building, adding unique character and value. This is a great opportunity for those looking to invest in a well-located space.
- Type:
- Condo
- Sq.Ft.:
- 1,408
- Status:
- Active
- Beds:
- 2
- Year built:
- 1999
- Baths:
- 2.00
- MLS#:
- 2303992
- Subdivision:
- Scriber Lake
ADDITIONAL INFORMATION
An Elegant top floor Condo. Well lit by natural light this 2 bed 1.75 bath home is sure to delight. The open floorplan and livingroom features vaulted ceilings, skylights and a cozy gas fireplace flowing efortlessly into the kitchen and eating bar. The dining room could also be used as den/office. Patio has both covered and uncoverd space along with 2 storage closets. Primary bedroom is located just off the living room through french doors and features a large walk in closet and 3/4 bath and patio access. 2nd bedroom features Jack and Jill full bathroom and another large walk in closet. Secure parking in garage with 2 spaces and another large storage unit. Communal Deck, HOA with healthy reserves. Close to lightrail, shopping and dining
- Type:
- Condo
- Sq.Ft.:
- 1,158
- Status:
- Active
- Beds:
- 3
- Year built:
- 1992
- Baths:
- 3.00
- MLS#:
- 2302384
- Subdivision:
- Lynnwood
ADDITIONAL INFORMATION
This warm and inviting, 3-bed/2.5-bathroom townhome features an open floorpan, contemporary interiors and exteriors, as well as a fully-fenced private deck and single car garage. The home features a beautiful open kitchen leading to the spacious living and dining area. You will love to cozy up next to the wood-burning fireplace that looks out onto a private wooded area on the backside of the home. The upstairs includes a large primary bedroom with en suite bathroom, a full bathroom and two secondary bedrooms that can also be used as an office, den or playroom. The home is centrally located to provide you easy commuting access to Downtown Edmonds, Alderwood Mall, as well as nearby parks and beaches. THIS IS NOT A HOME YOU WANT TO MISS!
- Type:
- Condo
- Sq.Ft.:
- 2,479
- Status:
- Active
- Beds:
- 5
- Year built:
- 2024
- Baths:
- 3.00
- MLS#:
- 2303614
- Subdivision:
- Beverly Park
ADDITIONAL INFORMATION
Introducing Lot 6 of Beverly6 by MSR Communities – a community of 6 luxury ** 5 BEDROOM**, detached single-family homes near Lake Serene in North Lynnwood. These residences combine functional and contemporary floorplans with luxury and high-end finishes to offer an elevated living experience, every day. Enjoy a sleek chef’s kitchen, an open-concept great room with a fireplace,** BEDROOM AND BATH ON THE MAIN FLOOR!!**, and plenty of bedrooms and a bonus room upstairs. The private primary suite features a large walk-in closet and a spa-like ensuite bath. Model home available for tour on lot 1!
$1,525,000
15618 Admiralty Way Lynnwood, WA 98087
- Type:
- Multi-Family
- Sq.Ft.:
- 4,128
- Status:
- Active
- Beds:
- n/a
- Year built:
- 1987
- Baths:
- MLS#:
- 2301793
- Subdivision:
- Lynnwood
ADDITIONAL INFORMATION
This is a well maintained Fourplex in a great location. Property has a new roof and crawl space insulation (2024) New paint (2021). The seller has completed a pre-sale property inspection and addressed the maintenance punch list. Long term tenants enjoy below market rents, strong upside in bring rents to market. all units on month to month agreements. Four townhome style apartments. Each unit is two bedrooms, one- and one-half baths, washer dryer, dishwashers and disposers. Fully fenced with covered and uncovered parking for nine vehicles. Seller Financing offered.
- Type:
- Condo
- Sq.Ft.:
- 1,063
- Status:
- Active
- Beds:
- 3
- Year built:
- 1989
- Baths:
- 2.00
- MLS#:
- 2303359
- Subdivision:
- Martha Lake
ADDITIONAL INFORMATION
Welcome to your freshly renovated condo, where comfort meets modern living! This inviting space has been thoughtfully updated to create a warm and welcoming atmosphere. Enjoy an open layout that maximizes natural light, making every room feel bright and airy. The kitchen boasts new appliances and stylish finishes, perfect for preparing meals and entertaining friends. With cozy bedrooms and updated bathrooms, you’ll feel right at home. Plus, the private balcony offers a serene spot to unwind after a long day. Conveniently located walking distance to local shops, parks, and dining options. This condo is more than just a place to live—it's a community waiting for you. Come see it for yourself!
$799,000
19325 Damson Road Lynnwood, WA 98036
- Type:
- Single Family
- Sq.Ft.:
- 1,263
- Status:
- Active
- Beds:
- 3
- Year built:
- 1997
- Baths:
- 2.00
- MLS#:
- 2303008
- Subdivision:
- Floral Hills
ADDITIONAL INFORMATION
Attention Investors/Developers!! Large 18,731 SF lot Zoned MR has potential for 6 townhome units, ADU/DADU or a candidate for new unit lot subdivision. Located in a highly desirable area of newer homes, multi-family and townhomes with easy access to Alderwood Mall, Canyon Park, shopping, freeways and light rail. Develop the property to its highest and best use. 3 bed, 1.75 bath, well cared for home. Could potentially provide income while permits are obtained. Hardwoods throughout, whole house vacuum and outdoor sprinkler system. Gas & sewer in the street. One of the last underdeveloped lots in the area with plenty of potential. Preliminary drawings available. Value is in the land. Buyer to verify all information. Do not Disturb Tenant.
- Type:
- Condo
- Sq.Ft.:
- 880
- Status:
- Active
- Beds:
- 2
- Year built:
- 1978
- Baths:
- 2.00
- MLS#:
- 2302676
- Subdivision:
- Lynnwood
ADDITIONAL INFORMATION
At Executive Manor, you will find all that Lynnwood has to offer. This top floor unit comes fully furnished with a w/d included! Covered, designated parking included. Enter the unit to experience the light filled rooms, privacy, wood burning fireplace, and a layout that makes life easy. Primary bedroom includes its own bathroom, with an extra room for storage, gym, home office, or anything you can imagine! Full hall bath is perfect for guests. The kitchen has been thoughtfully updated and whole unit carefully maintained, proving pride in ownership. The building is set off the street for privacy, removing road noise. Near Edmonds college, I5, shops, groceries, restaurants, golf courses, and major bus lines. Storage included - Welcome Home!
$1,050,000
6029 178th Street SW Lynnwood, WA 98037
- Type:
- Single Family
- Sq.Ft.:
- 1,710
- Status:
- Active
- Beds:
- 6
- Year built:
- 1959
- Baths:
- 2.00
- MLS#:
- 2302454
- Subdivision:
- Meadowdale
ADDITIONAL INFORMATION
Beautifully Updated Lynnwood/Meadowdale Area Single-Level Home in Cul-de-sac Near Edmonds/Puget Sound Ready for the Perfect Adult Family Home! Front Ramp Access to Formal Liv Rm w/Cozy Fpl, Lots of Seating Options in the Spacious Fam/Dining Room, Kitchen w/Newer SS Appl’s/Brkfst Bar & Nook w/Slider to Rear 52’ x 16’ Deck & Lawn Area, 6 Nice Size Bdrms and 2 Baths w/Walk-in Showers & Grab Bars! New: Interior Paint, Trim & Vinyl Plank! Newer: Cement Plank Siding & Comp Roof! Heat Pump/AC! Close to Freeways to Seattle & Eastside, Minutes to Edmonds Waterfront & Downtown Shopping/Restaurants/Ferries & Train! AFH-WABO Inspected & Approved for Up to 6 Residents! Great Fully Fenced Yard w/12’ x 12’ Storage Bldg & Lots of Off-Street/RV/Boat Pkg!
- Type:
- Single Family
- Sq.Ft.:
- 2,947
- Status:
- Active
- Beds:
- 3
- Year built:
- 1965
- Baths:
- 3.00
- MLS#:
- 2292407
- Subdivision:
- Lynnwood
ADDITIONAL INFORMATION
[MID-CENTURY BEAUTY + ADU] situated on 1/4 Acre lot on a quiet street. Enter through French doors to this thoughtful floor plan featuring slate entry, exposed beams, real hardwood floors, wood-burning fireplace, new carpet, & fresh paint throughout! Kitchen boasts granite counters, SS appliances, & built-in buffet. Newer furnace, A/C, & water heater. Primary suite features private bath, dual closets, & slider to enclosed, covered patio. Downstairs you'll find a spacious bonus room & office/extra bdrm. ADU w/PRIVATE ENTRY-perfect for rental income/AirBNB! Spacious lot features storage shed, mature landscaping, bountiful fruit trees, & two separate driveways. PRIME location w/easy access to Light Rail, I-5 & I-405. No HOA. This is a MUST SEE!
- Type:
- Single Family
- Sq.Ft.:
- 2,260
- Status:
- Active
- Beds:
- 4
- Year built:
- 2008
- Baths:
- 3.00
- MLS#:
- 2299202
- Subdivision:
- Mukilteo
ADDITIONAL INFORMATION
Location Location Location! Freshly updated with new interior paint and carpet, this home offers comfort and style! The spacious primary suite features a luxurious 5-piece bath and access to a private deck. Enjoy the convenience of an open-concept kitchen with brand new stove and dishwasher. Flexible main floor bedroom can double as a home office. The low-maintenance, fully fenced backyard is perfect for outdoor living, and recent roof/gutter cleaning, new decks, and seller provided inspection add peace of mind. Ideally located near public transit, this home is a commuter's dream with easy access to amenities and services. Welcome Home!
- Type:
- Single Family
- Sq.Ft.:
- 1,906
- Status:
- Active
- Beds:
- 3
- Year built:
- 2024
- Baths:
- 4.00
- MLS#:
- 2302255
- Subdivision:
- Downtown - Lynnwood
ADDITIONAL INFORMATION
Poplar Pointe, 16 New High Quality NW Contemporary Townhomes. Madrona plan: END UNIT !! Covered Entry, 1 car garage & keypad. Private fenced back yard. Designer finishes. Main floor mini guest suite w/ full attached bath & exterior entrance. Custom open rail staircase w/ vinyl plank stairs. Slab Quartz Gourmet Island Kitchen w/ raised bar, Black SS Appliances & Full-height tile backsplash. Open Great Room w/ private deck. Primary suite, slab quartz counters, custom cabinetry & walk-in closet. 3rd floor full size Laundry. Close-in Commute. Minutes to Lynnwood light rail station. Ductless A/C Mini split on all floors. Full Professional Landscaping. Pre-wire for electric car charger. Community onsite dog park. Guest parking & long driveway.
$1,125,000
733 207th Street SW Lynnwood, WA 98036
- Type:
- Single Family
- Sq.Ft.:
- 2,635
- Status:
- Active
- Beds:
- 4
- Year built:
- 2015
- Baths:
- 4.00
- MLS#:
- 2300356
- Subdivision:
- Hilltop
ADDITIONAL INFORMATION
Original-owner home in excellent condition w/numerous upgrades including laminate flooring throughout w/carpet in bedrooms, recently installed 3cm quartz countertops & backsplash w/new sink & faucet in kitchen, new ceramic tile flooring in primary bath, fresh interior paint, new water heater & more. 2-story plan w/finished 3rd floor that includes bonus & 4th bed/bath great for guests. Vaulted entry foyer, spacious main floor great room w/gas fireplace, kitchen w/CA Closets walk-in pantry & leads to fully fenced yard w/deck, patio & hot tub. Spacious primary suite w/5-piece bath & CA Closets walk-in. Cul-de-sac w/parks, lots of parking & less than 10 min to Lynnwood light rail station. Edmonds schools & walk to highly rated Hilltop Elem.
$1,280,000
15914 Larch Way Lynnwood, WA 98087
- Type:
- Single Family
- Sq.Ft.:
- 3,327
- Status:
- Active
- Beds:
- 4
- Year built:
- 1984
- Baths:
- 3.00
- MLS#:
- 2301341
- Subdivision:
- Martha Lake
ADDITIONAL INFORMATION
Discover luxury in this original owner custom-built home, crafted with the highest quality that’s rare to find today. The open-concept design seamlessly connects the living room with oak hardwood floors to a remodeled kitchen with granite countertops & stainless steel appliances. The spacious family room boasts a bar area & sunroom. The primary suite offers a balcony with garden views, California closets & a spa-like 5 piece marble bath with a jacuzzi tub. Enjoy an office with custom bookshelves. Relax in your private oasis - full irrigation, stunning landscaping, & new trex deck. An oversized detached garage with 220V outlets, potential for a DADU, and prime Mill Creek location, this home is an incredible investment opportunity.

Listing information is provided by the Northwest Multiple Listing Service (NWMLS). Based on information submitted to the MLS GRID as of {{last updated}}. All data is obtained from various sources and may not have been verified by broker or MLS GRID. Supplied Open House Information is subject to change without notice. All information should be independently reviewed and verified for accuracy. Properties may or may not be listed by the office/agent presenting the information.
The Digital Millennium Copyright Act of 1998, 17 U.S.C. § 512 (the “DMCA”) provides recourse for copyright owners who believe that material appearing on the Internet infringes their rights under U.S. copyright law. If you believe in good faith that any content or material made available in connection with our website or services infringes your copyright, you (or your agent) may send us a notice requesting that the content or material be removed, or access to it blocked. Notices must be sent in writing by email to: [email protected]).
“The DMCA requires that your notice of alleged copyright infringement include the following information: (1) description of the copyrighted work that is the subject of claimed infringement; (2) description of the alleged infringing content and information sufficient to permit us to locate the content; (3) contact information for you, including your address, telephone number and email address; (4) a statement by you that you have a good faith belief that the content in the manner complained of is not authorized by the copyright owner, or its agent, or by the operation of any law; (5) a statement by you, signed under penalty of perjury, that the information in the notification is accurate and that you have the authority to enforce the copyrights that are claimed to be infringed; and (6) a physical or electronic signature of the copyright owner or a person authorized to act on the copyright owner’s behalf. Failure to include all of the above information may result in the delay of the processing of your complaint.”
Lynnwood Real Estate
The median home value in Lynnwood, WA is $775,000. This is higher than the county median home value of $702,400. The national median home value is $338,100. The average price of homes sold in Lynnwood, WA is $775,000. Approximately 50.35% of Lynnwood homes are owned, compared to 44.7% rented, while 4.95% are vacant. Lynnwood real estate listings include condos, townhomes, and single family homes for sale. Commercial properties are also available. If you see a property you’re interested in, contact a Lynnwood real estate agent to arrange a tour today!
Lynnwood, Washington has a population of 38,812. Lynnwood is less family-centric than the surrounding county with 30.32% of the households containing married families with children. The county average for households married with children is 35.29%.
The median household income in Lynnwood, Washington is $67,576. The median household income for the surrounding county is $95,618 compared to the national median of $69,021. The median age of people living in Lynnwood is 39.6 years.
Lynnwood Weather
The average high temperature in July is 73.5 degrees, with an average low temperature in January of 36.2 degrees. The average rainfall is approximately 38.2 inches per year, with 3.7 inches of snow per year.
