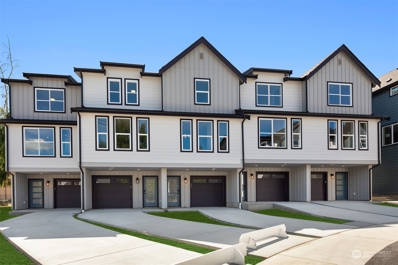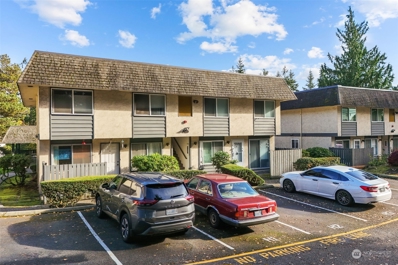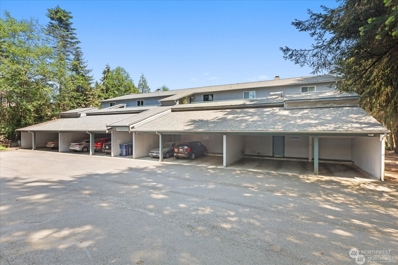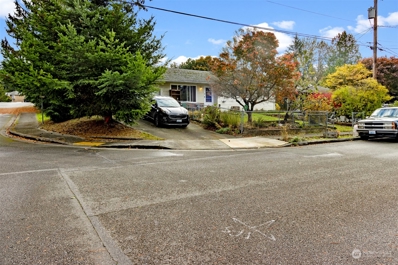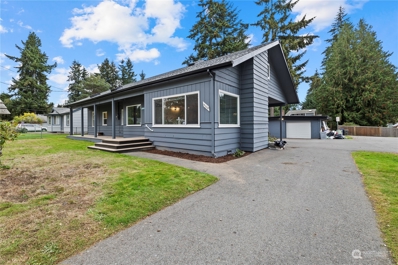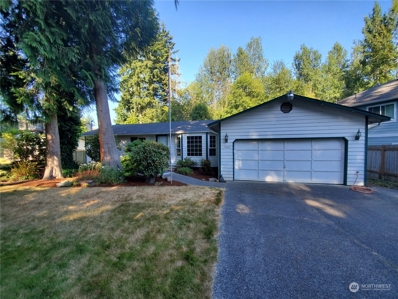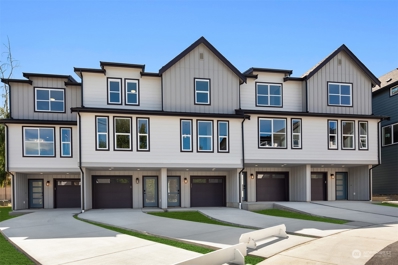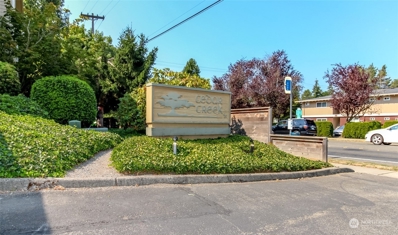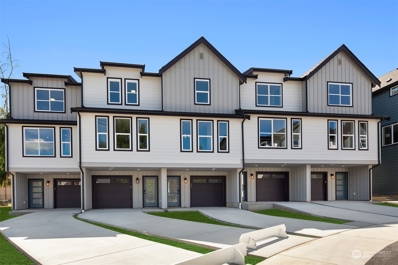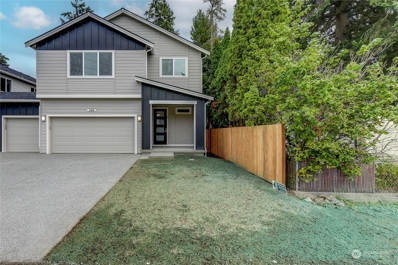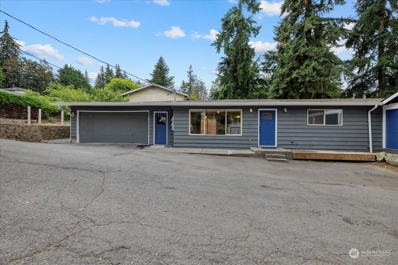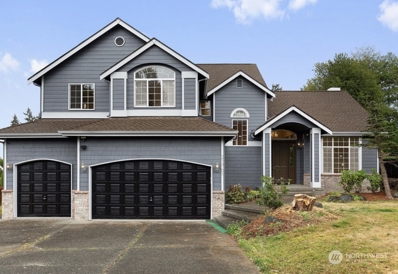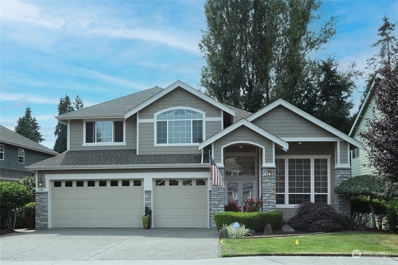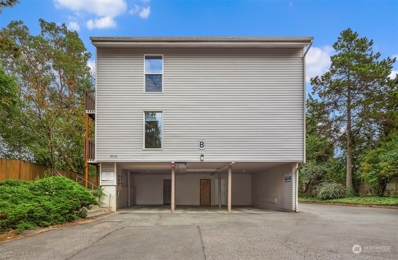Lynnwood WA Homes for Rent
The median home value in Lynnwood, WA is $775,000.
This is
higher than
the county median home value of $702,400.
The national median home value is $338,100.
The average price of homes sold in Lynnwood, WA is $775,000.
Approximately 50.35% of Lynnwood homes are owned,
compared to 44.7% rented, while
4.95% are vacant.
Lynnwood real estate listings include condos, townhomes, and single family homes for sale.
Commercial properties are also available.
If you see a property you’re interested in, contact a Lynnwood real estate agent to arrange a tour today!
- Type:
- Single Family
- Sq.Ft.:
- 1,874
- Status:
- NEW LISTING
- Beds:
- 3
- Year built:
- 2024
- Baths:
- 4.00
- MLS#:
- 2310005
- Subdivision:
- Downtown - Lynnwood
ADDITIONAL INFORMATION
Poplar Pointe, 16 New High Quality NW Contemporary Townhomes. Madrona plan: Covered Entry & keyless entry, 1 car garage & keypad. Private fenced back yard. Designer finishes. Main floor mini guest suite w/ full attached bath & exterior entrance. Custom open rail staircase w/ vinyl plank stairs. Slab Quartz Gourmet Island Kitchen w/ raised bar, Black SS Appliances & Full-height tile backsplash. Open Great Room w/ private deck. Primary suite, slab quartz counters, custom cabinetry & walk-in closet. 3rd floor full size Laundry. Close-in Commute. Minutes to Lynnwood light rail station. Ductless A/C Mini split on all floors. Full Professional Landscaping. Pre-wire for electric car charger. Community onsite dog park. Guest parking & long driveway
- Type:
- Condo
- Sq.Ft.:
- 756
- Status:
- NEW LISTING
- Beds:
- 2
- Year built:
- 1978
- Baths:
- 1.00
- MLS#:
- 2308964
- Subdivision:
- Lynnwood
ADDITIONAL INFORMATION
Top-Floor Gem in Desirable Neighborhood! Discover this inviting two-bedroom retreat, perfectly located on the top floor and just moments from all your essentials—shopping, dining, schools, the new light rail, and the popular Alderwood Mall! Fully equipped with all appliances, low monthly dues, and FHA approved, this unit offers both convenience and value. With no rental cap, it’s an exceptional find for both first-time homebuyers and savvy investors!Enjoy your private patio, in-unit laundry, and extra storage space, plus proximity to restaurants, schools, and quick access to I-5 and the new Lynnwood transit center. No rental cap—don’t miss this opportunity!
- Type:
- Condo
- Sq.Ft.:
- 1,014
- Status:
- NEW LISTING
- Beds:
- 2
- Year built:
- 1979
- Baths:
- 1.00
- MLS#:
- 2308343
- Subdivision:
- Lynndale Park
ADDITIONAL INFORMATION
One block away from Inter-Urban trail, sandwiched between I-5 and Hwy99, not far from I-405. Close to the Lynnwood Park and Ride and the new light rail transit station, and close to so many amenities. Spacious living room, great open floor plan, quiet, ground level unit, with patio off the dining area. Covered parking in front of unit w/ easy access to private storage. Second open parking and plenty off-street parking. Bath has second vanity in main bedroom w/ bathroom accessible from both the hall and primary.
- Type:
- Land
- Sq.Ft.:
- n/a
- Status:
- Active
- Beds:
- n/a
- Baths:
- MLS#:
- 2307799
- Subdivision:
- Alderwood Manor
ADDITIONAL INFORMATION
PRICED TO SELL! Exceptional 6.86 Acres (298,822 SF)3-Parcels Assemblage Land Alderwood Manor Zoned County-R-8400.Strategically Located Easy Access To Alderwood Mall,Conveniences,Parks,Lake & Easy Freeway Access.Alderwood Manor In Snohomish County Is One Of Best Place To Live In Washington & Offers Residents Dense Suburban Feel.Parcels#00373101101601-3.09 Acres(134,600 SF),#00373101101603-0.91 Acres (39,640 SF) & #00373101101502-2.86 Acres(124,582 SF).Based On Zoning*Possibility of 35*ShortPlat Lots (Note 35*ShortPlat Lots Is Strictly Based On Zoning.No Consideration For Land Characteristic & Unknown Condition)All Information Reliable & Not Warranted By Seller's Estate/List Broker.Buyers & Advisor To Verify Independently To Own Satisfaction
- Type:
- Single Family
- Sq.Ft.:
- 1,356
- Status:
- Active
- Beds:
- 4
- Year built:
- 1958
- Baths:
- 1.00
- MLS#:
- 2304209
- Subdivision:
- Lynnwood
ADDITIONAL INFORMATION
Estate Sale. Hiers live on the property. 3 bedrooms 1 bathroom home with family room and kitchen with eating area. Car port has been converted to a 4th bedroom with separate entrance. Heat pump provides heat and AC year-round on this spacious corner lot. Detached ADU in back that is 1100 sq feet in size with sperate entrance family room, separate kitchen and bedroom and slider to back yead. Wood Stove heating Utility room and separate spacious workshop with power. RV parking in front. Fully fenced. One block from S. Lynnwood Park, Minutes from retain shops, restaurants, Alderwood Mall, Edmonds College and Hosptial services. Close to Transit and Light Rail.
- Type:
- Single Family
- Sq.Ft.:
- 1,950
- Status:
- Active
- Beds:
- 3
- Year built:
- 1950
- Baths:
- 2.00
- MLS#:
- 2304493
- Subdivision:
- Wilcox Park
ADDITIONAL INFORMATION
The Pride of Lynnwood! Completely updated throughout, this one-story with bonus rooms upstairs will be the most comfortable & entertaining home! Large private rear deck and detached spacious garage with workshop spaces. Primary main floor suite. Upstairs could be 2 or 3 additional bedrooms, or home office and rec rooms. Located in the heart of lynnwood & walking distance to the light rail station. A commuters dream! Close to all, conveniences including Wilcox Park. Great Neighborhood. Turn Key Ready!
- Type:
- Condo
- Sq.Ft.:
- 1,408
- Status:
- Active
- Beds:
- 2
- Year built:
- 1999
- Baths:
- 2.00
- MLS#:
- 2303992
- Subdivision:
- Scriber Lake
ADDITIONAL INFORMATION
An Elegant top floor Condo. Well lit by natural light this 2 bed 1.75 bath home is sure to delight. The open floorplan and livingroom features vaulted ceilings, skylights and a cozy gas fireplace flowing efortlessly into the kitchen and eating bar. The dining room could also be used as den/office. Patio has both covered and uncoverd space along with 2 storage closets. Primary bedroom is located just off the living room through french doors and features a large walk in closet and 3/4 bath and patio access. 2nd bedroom features Jack and Jill full bathroom and another large walk in closet. Secure parking in garage with 2 spaces and another large storage unit. Communal Deck, HOA with healthy reserves. Close to lightrail, shopping and dining
$799,000
19325 Damson Road Lynnwood, WA 98036
- Type:
- Single Family
- Sq.Ft.:
- 1,263
- Status:
- Active
- Beds:
- 3
- Year built:
- 1997
- Baths:
- 2.00
- MLS#:
- 2303008
- Subdivision:
- Floral Hills
ADDITIONAL INFORMATION
Attention Investors/Developers!! Large 18,731 SF lot Zoned MR has potential for 6 townhome units, ADU/DADU or a candidate for new unit lot subdivision. Located in a highly desirable area of newer homes, multi-family and townhomes with easy access to Alderwood Mall, Canyon Park, shopping, freeways and light rail. Develop the property to its highest and best use. 3 bed, 1.75 bath, well cared for home. Could potentially provide income while permits are obtained. Hardwoods throughout, whole house vacuum and outdoor sprinkler system. Gas & sewer in the street. One of the last underdeveloped lots in the area with plenty of potential. Preliminary drawings available. Value is in the land. Buyer to verify all information. Do not Disturb Tenant.
- Type:
- Single Family
- Sq.Ft.:
- 1,906
- Status:
- Active
- Beds:
- 3
- Year built:
- 2024
- Baths:
- 4.00
- MLS#:
- 2302255
- Subdivision:
- Downtown - Lynnwood
ADDITIONAL INFORMATION
Poplar Pointe, 16 New High Quality NW Contemporary Townhomes. Madrona plan: END UNIT !! Covered Entry, 1 car garage & keypad. Private fenced back yard. Designer finishes. Main floor mini guest suite w/ full attached bath & exterior entrance. Custom open rail staircase w/ vinyl plank stairs. Slab Quartz Gourmet Island Kitchen w/ raised bar, Black SS Appliances & Full-height tile backsplash. Open Great Room w/ private deck. Primary suite, slab quartz counters, custom cabinetry & walk-in closet. 3rd floor full size Laundry. Close-in Commute. Minutes to Lynnwood light rail station. Ductless A/C Mini split on all floors. Full Professional Landscaping. Pre-wire for electric car charger. Community onsite dog park. Guest parking & long driveway.
$1,125,000
733 207th Street SW Lynnwood, WA 98036
- Type:
- Single Family
- Sq.Ft.:
- 2,635
- Status:
- Active
- Beds:
- 4
- Year built:
- 2015
- Baths:
- 4.00
- MLS#:
- 2300356
- Subdivision:
- Hilltop
ADDITIONAL INFORMATION
Original-owner home in excellent condition w/numerous upgrades including laminate flooring throughout w/carpet in bedrooms, recently installed 3cm quartz countertops & backsplash w/new sink & faucet in kitchen, new ceramic tile flooring in primary bath, fresh interior paint, new water heater & more. 2-story plan w/finished 3rd floor that includes bonus & 4th bed/bath great for guests. Vaulted entry foyer, spacious main floor great room w/gas fireplace, kitchen w/CA Closets walk-in pantry & leads to fully fenced yard w/deck, patio & hot tub. Spacious primary suite w/5-piece bath & CA Closets walk-in. Cul-de-sac w/parks, lots of parking & less than 10 min to Lynnwood light rail station. Edmonds schools & walk to highly rated Hilltop Elem.
- Type:
- Condo
- Sq.Ft.:
- 904
- Status:
- Active
- Beds:
- 2
- Year built:
- 1978
- Baths:
- 2.00
- MLS#:
- 2299402
- Subdivision:
- Lynnwood
ADDITIONAL INFORMATION
Light-filled 2 bedroom ground-floor unit, just steps from the new Lynnwood Light Rail Station and coming soon shopping center at 200th & 44th. Enjoy natural sunlight through large windows, a wood-burning fireplace, & a covered outdoor patio—perfect for entertaining and BBQs. The kitchen opens to a cozy dining nook with bayview window & built-in seating. Engineered hardwood floors flow through the living room & kitchen. Primary bedroom includes en-suite bath. Amenities include a clubhouse w/hot tub, outdoor pool, covered parking, ample guest parking & private storage. Minutes from Costco, shopping center, top restaurants & I-5/405. HOA covers water, sewer, garbage. No rental cap or assessments! Seller is offering a $5,000 credit!
$1,699,999
21203 39th Pl W Brier, WA 98036
- Type:
- Single Family
- Sq.Ft.:
- 4,127
- Status:
- Active
- Beds:
- 7
- Year built:
- 2005
- Baths:
- 4.00
- MLS#:
- 2300594
- Subdivision:
- Brier
ADDITIONAL INFORMATION
Welcome to this impressive home in Brier, nestled in a peaceful cul-de-sac. Featuring 3 stories, 7 bedrooms, and 4 bathrooms, this spacious residence is move-in ready. Enjoy the modern updates, including new flooring, fresh interior paint, and brand-new kitchen appliances. The main level boasts a formal dining room and multiple living spaces, while the top floor features a versatile bonus room. The finished lower floor offers a recreation room and ample storage. With a 3-car garage and easy access to Light Rail, shopping, and major freeways, you're surrounded by conveniences. Don’t miss this exceptional opportunity to call this stunning home your own.
- Type:
- Condo
- Sq.Ft.:
- 1,409
- Status:
- Active
- Beds:
- 2
- Year built:
- 1999
- Baths:
- 2.00
- MLS#:
- 2299747
- Subdivision:
- Lynnwood
ADDITIONAL INFORMATION
Spacious 2 bed, 1.75 bath, 1,409 sqft in a secure building all on 1 level, elevator access on all floors, including the secure garage! The kitchen features white cabinetry, breakfast bar, and all appliances stay! The living room boasts west facing windows, gas fireplace, and patio access. Off the living room is the dining room or easily a home office! Primary bedroom with walk in closet, 3/4 bathroom, and additional patio access! The 2nd bedroom adjoins to a Jack & Jill full bathroom, and another walk in closet! 2 parking spots and storage unit in the secure garage. Large communal deck for hosting friends! Healthy HOA with good reserves. Easy access to shopping, dining, & transit, with the new Lynnwood light rail station only one mile way!
- Type:
- Single Family
- Sq.Ft.:
- 1,874
- Status:
- Active
- Beds:
- 3
- Year built:
- 2024
- Baths:
- 4.00
- MLS#:
- 2296611
- Subdivision:
- Downtown - Lynnwood
ADDITIONAL INFORMATION
Poplar Pointe, 16 New High Quality NW Contemporary Townhomes. Madrona plan: Covered Entry & keyless entry, 1 car garage & keypad. Private fenced back yard. Designer finishes. Main floor mini guest suite w/ full attached bath & exterior entrance. Custom open rail staircase w/ vinyl plank stairs. Slab Quartz Gourmet Island Kitchen w/ raised bar, Black SS Appliances & Full-height tile backsplash. Open Great Room w/ private deck. Primary suite, slab quartz counters, custom cabinetry & walk-in closet. 3rd floor full size Laundry. Close-in Commute. Minutes to Lynnwood light rail station. Ductless A/C Mini split on all floors. Full Professional Landscaping. Pre-wire for electric car charger. Community onsite dog park. Guest parking & long driveway
$1,055,000
20603 Locust Way Lynnwood, WA 98036
- Type:
- Single Family
- Sq.Ft.:
- 2,842
- Status:
- Active
- Beds:
- 3
- Year built:
- 1990
- Baths:
- 3.00
- MLS#:
- 2291000
- Subdivision:
- Alderwood Manor
ADDITIONAL INFORMATION
Welcome Home - Spacious 3 Bedroom, 3 Bath home. Secluded 1.1 acres, private residence w/long driveway up to home. Remodeled. Open concept kitchen w/Large Island. Granite countertops. Stainless Steal Appliances. Central A/C. 860-sq ft wrap around deck. Newer roof 2020. 3 Car Garage w/over 750sq ft of space, potential shop area. Skylights for a bright LR/DR. French doors from LR to deck. 2 Fireplaces- Gas & Wood. Primary bath remodeled, soaking tub, heated flooring, slider to access deck. 3rd bedroom has built-ins for an office. Downstairs features large Rec Room for watching the game & wet bar for entertaining. Possible 4th bedroom/bonus room/gym. Newer H20 tank. Paved driveway, sidewalks around home, spacious parking & turn around area.
$775,000
6123 Dale Way Lynnwood, WA 98036
- Type:
- Single Family
- Sq.Ft.:
- 1,292
- Status:
- Active
- Beds:
- 3
- Year built:
- 1955
- Baths:
- 1.00
- MLS#:
- 2291977
- Subdivision:
- Lynnwood
ADDITIONAL INFORMATION
This charming rambler presents an ideal home with 3 bedrooms and a bathroom. Featuring a modern exterior that fills you with warmth. Inside, natural light floods the living spaces, creating an inviting atmosphere ideal for entertaining. The property boasts a fenced front and back yard for privacy and safety, along with a large deck perfect for outdoor dining and gatherings. Close to shopping and Daleway Park. Don’t miss the opportunity to own this delightful home.
- Type:
- Condo
- Sq.Ft.:
- 781
- Status:
- Active
- Beds:
- 1
- Year built:
- 1978
- Baths:
- 1.00
- MLS#:
- 2292467
- Subdivision:
- Halls Lake
ADDITIONAL INFORMATION
MUST SEE!!! - FABULOUSLY UPDATED 780 sq ft 1bed/1bath located in the heart of Lynnwood. As soon as you enter your new home you are greeted with new flooring, new electric fireplace w/stone surround, new kitchen with quartz counter tops and backsplash, brand new stainless steel appliances, cabinets, sink, garbage disposal, hot water heater (2 years old), and beautiful new bathroom. Also located just steps away to transit, future Light Rail (projected to be completed in late summer 2024), min. to restaurants, Alderwd Mall, N. & S. I-5 , 405, Dntn Lynnwood,Costco. Comes w/1 Carport & plenty of additional guest prking, 2 storage units (1 by designated carport area and off back patio) WELCOME HOME!!!
- Type:
- Single Family
- Sq.Ft.:
- 1,874
- Status:
- Active
- Beds:
- 3
- Year built:
- 2024
- Baths:
- 4.00
- MLS#:
- 2292476
- Subdivision:
- Downtown - Lynnwood
ADDITIONAL INFORMATION
Poplar Pointe, 16 New High Quality NW Contemporary Townhomes. Madrona plan: Covered Entry & keyless entry, 1 car garage & keypad. Private fenced back yard. Designer finishes. Main floor mini guest suite w/ full attached bath & exterior entrance. Custom open rail staircase w/ vinyl plank stairs. Slab Quartz Gourmet Island Kitchen w/ raised bar, Black SS Appliances & Full-height tile backsplash. Open Great Room w/ private deck. Primary suite, slab quartz counters, custom cabinetry & walk-in closet. 3rd floor full size Laundry. Close-in Commute. Minutes to Lynnwood light rail station. Ductless A/C Mini split on all floors. Full Professional Landscaping. Pre-wire for electric car charger. Community onsite dog park. Guest parking & long driveway
$1,099,950
429 Logan Road Unit 2 Lynnwood, WA 98036
- Type:
- Condo
- Sq.Ft.:
- 2,399
- Status:
- Active
- Beds:
- 4
- Year built:
- 2024
- Baths:
- 3.00
- MLS#:
- 2292357
- Subdivision:
- North Creek
ADDITIONAL INFORMATION
You will NOT want to miss this incredible new construction offering. Four bedrooms plus a bonus room, a main-floor bed and a 3/4 bath, an impossible-to-find three-car garage, and a huge backyard make this a home you won't want to miss. These homes have zero living space attached, and only a section of the garage is common. The HOA dues are very low, at $23/year. Only two are available, and these will not last. Put these on the top of your must-see list.
ADDITIONAL INFORMATION
Established turn-key restaurant opportunity in Lynnwood. Great location with plenty of parking. Absentee owner operated with a strong presence in the community with over 400 positive reviews. Proven recipe and business operation make this a prime opportunity for the new owner to take over with ease.
- Type:
- Single Family
- Sq.Ft.:
- 2,254
- Status:
- Active
- Beds:
- 5
- Year built:
- 1968
- Baths:
- 3.00
- MLS#:
- 2289307
- Subdivision:
- Alderwood Manor
ADDITIONAL INFORMATION
Don't miss this amazing home: spacious and versatile, it has it all! This unassuming gem features 5 bedrooms, 3 bathrooms, 2 kitchens, 2 laundry spaces & private entrance downstairs. Greeting guests with a bright open floor plan & vaulted ceiling, the home boasts new LVP & carpet throughout, renovated bathrooms upstairs, updated kitchens, new doors, copper plumbing, updated wiring, two car garage, spacious storage room downstairs provides plenty of room for the extras. Upstairs and downstairs can be fully separated by stairwell to become two complete living spaces for multi-generations, groups, or investment. In this sweet spot, the region's amenities are accessible at every turn. Crawford Crest HOA. [email protected]
- Type:
- Condo
- Sq.Ft.:
- 752
- Status:
- Active
- Beds:
- 2
- Year built:
- 1978
- Baths:
- 1.00
- MLS#:
- 2287982
- Subdivision:
- Lynnwood
ADDITIONAL INFORMATION
Welcome to your new home at the Firwood Estates. This desired ground floor unit comes with new interior paint, refinished flooring and tile countertop with brand new dishwasher in the kitchen. Spacious two bedroom design with one full bathroom, plus a large storage unit in the clubhouse building. Conveniently located in Lynnwood, close to Highway 99, about a mile away from the light rail station. No rental cap.
$1,488,000
21761 Russet Lane Brier, WA 98036
- Type:
- Single Family
- Sq.Ft.:
- 3,072
- Status:
- Active
- Beds:
- 4
- Year built:
- 1994
- Baths:
- 3.00
- MLS#:
- 2285431
- Subdivision:
- Brier
ADDITIONAL INFORMATION
Nestled in the upscale Brier neighborhood, this stunning two-story home offers elegance and comfort. Featuring 4 bedrooms, 2.5 bathrooms, and a spacious 3-car garage, this property provides ample room for both living and entertaining. The open floor plan boasts a light-filled living area, a modern kitchen with high-end appliances, and a cozy family room with a fireplace. Upstairs, the primary suite is a private retreat with a spa-like ensuite bath and walk-in closet. Step outside to a large backyard oasis with fruit trees, perfect for gardening, play, or relaxation. With its beautiful setting and prime location, this home is a rare find!
$1,339,000
5100 191st Street SW Lynnwood, WA 98036
- Type:
- Single Family
- Sq.Ft.:
- 3,152
- Status:
- Active
- Beds:
- 4
- Year built:
- 2003
- Baths:
- 3.00
- MLS#:
- 2276417
- Subdivision:
- Lynnwood
ADDITIONAL INFORMATION
Stunning light-filled 4 bed, 2.5 bath Craftsman style home with vaulted ceilings, exquisite details, and elegant formal and informal living spaces. Main floor features a vaulted entry, bright living and dining rooms w/wainscoting panels, gourmet tiled kitchen w/gas cooktop, oak cabinets, SS appliances, and island that opens to oversized family rm, office/den or 5th bedroom, and powder room. Upstairs, find 3 spacious bedrooms, full bath and French doors leading to owner's suite with 5-piece bath. New hot water tank and tiling in upstairs baths. Serene, fully fenced yard with mature trees and expansive deck perfect for entertaining. Ideally situated on cul-de-sac neighborhood with convenient access to Alderwood Mall, I-5/I-405 and light rail.
- Type:
- Condo
- Sq.Ft.:
- 926
- Status:
- Active
- Beds:
- 2
- Year built:
- 1978
- Baths:
- 2.00
- MLS#:
- 2274573
- Subdivision:
- Lynnwood
ADDITIONAL INFORMATION
Tucked off the street, located close to grocery, Edmonds College, parks, golf courses and convenient arterials, this top floor end unit condo checks all the boxes! Your assigned parking space sits at the first floor of your building, with your extra storage space tucked behind your parking. Upstairs, this inviting home offers so many sweet features including vaulted ceilings, a wood burning fireplace, a private deck, and a convenient in-unit washer/dryer! Your primary bedroom offers an en suite bathroom plus walk-in closet. The second bedroom sits near the second bathroom, ideal for guests, a home office, a creative space, so many options!

Listing information is provided by the Northwest Multiple Listing Service (NWMLS). Based on information submitted to the MLS GRID as of {{last updated}}. All data is obtained from various sources and may not have been verified by broker or MLS GRID. Supplied Open House Information is subject to change without notice. All information should be independently reviewed and verified for accuracy. Properties may or may not be listed by the office/agent presenting the information.
The Digital Millennium Copyright Act of 1998, 17 U.S.C. § 512 (the “DMCA”) provides recourse for copyright owners who believe that material appearing on the Internet infringes their rights under U.S. copyright law. If you believe in good faith that any content or material made available in connection with our website or services infringes your copyright, you (or your agent) may send us a notice requesting that the content or material be removed, or access to it blocked. Notices must be sent in writing by email to: [email protected]).
“The DMCA requires that your notice of alleged copyright infringement include the following information: (1) description of the copyrighted work that is the subject of claimed infringement; (2) description of the alleged infringing content and information sufficient to permit us to locate the content; (3) contact information for you, including your address, telephone number and email address; (4) a statement by you that you have a good faith belief that the content in the manner complained of is not authorized by the copyright owner, or its agent, or by the operation of any law; (5) a statement by you, signed under penalty of perjury, that the information in the notification is accurate and that you have the authority to enforce the copyrights that are claimed to be infringed; and (6) a physical or electronic signature of the copyright owner or a person authorized to act on the copyright owner’s behalf. Failure to include all of the above information may result in the delay of the processing of your complaint.”
