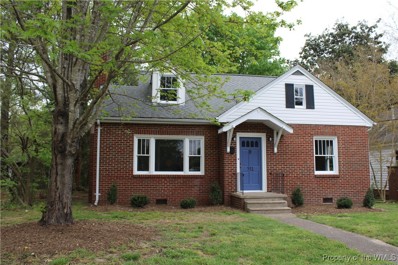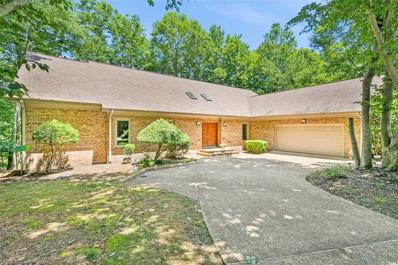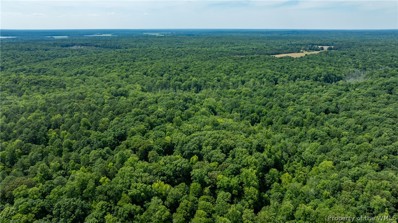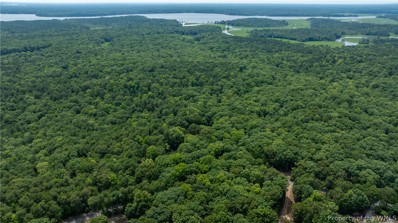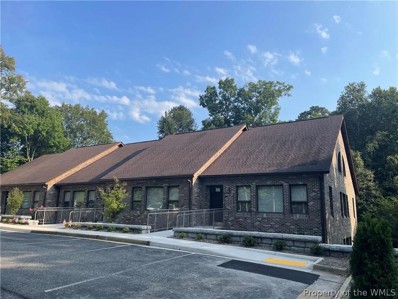Williamsburg VA Homes for Rent
- Type:
- Single Family-Detached
- Sq.Ft.:
- 3,624
- Status:
- Active
- Beds:
- 5
- Lot size:
- 0.42 Acres
- Year built:
- 1997
- Baths:
- 4.00
- MLS#:
- 2402533
- Subdivision:
- Settlers Mill
ADDITIONAL INFORMATION
Welcome to this stunning 5-bedroom, 3.5-bathroom home that offers a perfect blend of elegance and functionality. As you step inside, you're greeted by a spacious dining room on the right and an inviting office/den on the left. The living room, complete with a cozy fireplace, seamlessly flows into the eat-in kitchen, creating an ideal space for entertaining. Off the kitchen, you'll find a convenient hallway leading to the garage entry, which also provides access to a private office/study/project room—perfect for working from home. Step out from the kitchen to enjoy a relaxing evening on the screened-in porch, perfect for outdoor dining or lounging. The expansive backyard offers plenty of space for outdoor activities and features a serene, babbling pond, providing a peaceful retreat right at home. Upstairs, the luxurious primary bedroom features a large sitting area, a walk-in closet, and a spa-like bathroom with dual sinks. The second floor also includes four additional spacious bedrooms, all sharing a well-appointed bathroom. For added entertainment, there's an oversized bonus/media room equipped with a bar area, accessible via private back stairs.
- Type:
- Single Family
- Sq.Ft.:
- 3,005
- Status:
- Active
- Beds:
- 4
- Lot size:
- 4.9 Acres
- Year built:
- 1995
- Baths:
- 2.10
- MLS#:
- 10545512
ADDITIONAL INFORMATION
4.9 Acres in Oakland Estates is Zoned A-1. NO HOA! Enjoy PRIVACY on this beautiful, wooded property! The Great Room has hardwood floors, crown molding and a wood burning fireplace. There is access to the expansive 16' x 40' back deck. The eat-in Kitchen features stainless appliances, island, bay window and laminate floors. There is a formal Dining Room with hardwood floors. 1st floor Primary Bedroom has an en-suite bath, carpet and walk-in closet. Upstairs are 3 other bedrooms, all with carpet and ceiling fans. There is also a newly finished Bonus Room for extra space. 2 Car side load garage. Partially fenced in backyard, dog kennel and storage shed. Easy access to I-64, Hampton Roads and bases.
- Type:
- Single Family-Detached
- Sq.Ft.:
- 1,951
- Status:
- Active
- Beds:
- 4
- Lot size:
- 0.2 Acres
- Year built:
- 1954
- Baths:
- 3.00
- MLS#:
- 2402489
- Subdivision:
- City Williamsburg
ADDITIONAL INFORMATION
This is the best deal in the City of Williamsburg. This charming cape cod has tons of historic home character (with vintage tile, glass doorknobs, wainscoting, original hardwoods, built-ins and oversized moulding), but with new house conveniences (like 2 walk-in closets, a security system and soft close cabinets). This renovated 4 bedroom, 3 bath home is steps from Colonial Williamsburg. The chefs kitchen has custom cabinets, quartz and soapstone counters and all new appliances. New light fixtures, fresh paint and refinished hardwood floors throughout.
- Type:
- Single Family
- Sq.Ft.:
- 3,016
- Status:
- Active
- Beds:
- 3
- Lot size:
- 0.6 Acres
- Year built:
- 1990
- Baths:
- 3.00
- MLS#:
- 10545676
ADDITIONAL INFORMATION
Welcome home to 101 Royal North Devon, nestled on a .60 acre lot in popular Fords Colony! This gorgeous home offers a great floor plan - the first floor has a spacious formal dining room, and a large living room/home office. The kitchen boasts gorgeous countertops, tons of cabinet space, recessed lighting, & stainless steel appliances. The kitchen opens to a stunning sunroom/morning room & to a two story, light and bright great room with a gorgeous brick fireplace. Both the kitchen & sunroom overlook the beautiful backyard and the large screened in porch! The second floor offers three spacious bedrooms to include a large primary bedroom. The primary bedroom offers a great ensuite bath with double vanity, a walk in shower, separate tub, and walk in closet. The third floor boasts a large bonus room & access to a huge walk in attic. Ford'??s Colony offers 24 hour gated security, two pools, tennis courts, bocce ball & pickleball courts, a nature trail & walking/bike paths.
$1,079,000
152 Shinnecock Williamsburg, VA 23188
- Type:
- Single Family-Detached
- Sq.Ft.:
- 3,511
- Status:
- Active
- Beds:
- 4
- Lot size:
- 0.39 Acres
- Year built:
- 2024
- Baths:
- 3.00
- MLS#:
- 2402377
- Subdivision:
- Fords Colony
ADDITIONAL INFORMATION
Over 150' of frontage on Ford's Colony's Blue Heron Course with water views. This home is on a level wooded lot at the end of the cul-de-sac with a longer driveway providing additional privacy. The cart path is on the opposite side of the course leading to beautiful, serene golf views. It offers great one level living with two bedrooms and two full baths on the 1st floor. The open floor plan adds to the spacious feeling of these light filled rooms with almost every room having golf views. The floor plan is perfect for entertaining and everyday living with oversized rooms, a great kitchen island, and covered porch facing East avoiding the afternoon sun making it easy to enjoy the outdoors. A floored walk-in attic of over 1,000 sq. ft. is amazing storage or room to grow.
- Type:
- Land
- Sq.Ft.:
- n/a
- Status:
- Active
- Beds:
- n/a
- Lot size:
- 1.06 Acres
- Baths:
- MLS#:
- 10544146
ADDITIONAL INFORMATION
Rare 1.06 Acres located in the renowned Neighborhood of Ford's Colony. This beautiful wooded lot has picturesque views of the 16th green on Blackheath, and water as a backdrop. Cherished by its members, and guests alike. The Blackheath Course is known for its beauty, rolling fairways, and abundance of water. Don't pass this opportunity to build your dream home in one of North America's premier gated communities. Ford's Colony is a highly acclaimed Master Planned Community with many awards over the years. Voted No 1 Master Plan in the Continental U.S. by (ARDA) & National Community Association Hall of Fame by (CAI). Take advantage of all the amenities this wonderful community has to offer, and you will surely enjoy "The Good Life". What makes this lot great? Well... It has No development fee, RPA, or flood issues. With limited slope , and a large building envelope. You'll have plenty of options to build /design the home you desire. Truly an exceptional lot with many possibilities.
- Type:
- Land
- Sq.Ft.:
- n/a
- Status:
- Active
- Beds:
- n/a
- Lot size:
- 1.13 Acres
- Baths:
- MLS#:
- 10543828
ADDITIONAL INFORMATION
1.13 acres in Queens Lake! Have you been looking for a place to build your dream home in an amazing neighborhood? This is it!
- Type:
- Single Family
- Sq.Ft.:
- 3,844
- Status:
- Active
- Beds:
- 4
- Lot size:
- 0.23 Acres
- Year built:
- 2002
- Baths:
- 3.10
- MLS#:
- 10543103
ADDITIONAL INFORMATION
Experience the pinnacle of golf course living in Ford's Colony w/ this stunning home on the Blue Heron course. Designed by Stephen Fuller, it features the luxurious "Richmond" floor plan, emphasizing open, 1st-floor living. Sunny great room has masonry gas FP, built-ins & opens to culinary kitchen equipped w/ granite countertops, tiled backsplash, gas cooking, center island & wet bar. Adjacent to kitchen, breakfast area offers vaulted ceiling & breathtaking golf views, flowing into cozy keeping room w/ gas FP. 1st-floor primary suite has walk-in closet & en suite bath featuring multiple vanities, large, tiled shower, & tub. Two other BRs share Jack & Jill bath. Upstairs, expansive bonus room provides flexibility as 4th BR or extra living space, w/ full bath nearby. Loft overlooking great room currently used as office. Additional features incl'??walk-in attic & '??flex'?? room for conditioned storage, and screened porch and deck, ideal for enjoying serene golf views or evening cocktails.
- Type:
- Single Family
- Sq.Ft.:
- 1,985
- Status:
- Active
- Beds:
- 4
- Year built:
- 2024
- Baths:
- 3.10
- MLS#:
- 10543354
- Subdivision:
- SHIRLEY PARK
ADDITIONAL INFORMATION
New construction in Shirley Park, New Town! Designed for you! The Azalea offers a huge, open living space with large kitchen island and den/breakfast area perfect for entertaining, spacious main bedroom suite on top level with two additional bedrooms and full bath, ground floor 4th bedroom/flex room with full bath, attached two-car garage and a spacious front porch. Features include pre-finished Hardie siding, wide plank LVP flooring, granite counters at kitchen with 42" cabinets and stainless appliances, and tile flooring at baths with tile surround shower at main bath. Customize your colors and features while working with local kitchen and bath supplier. Trim package for windows and crown molding included, and garage walls finished. Trails and sidewalks wind through parks to all of the fun and convenience New Town offers, including close proximity to Trader Joe's and the New Town pool. Association includes lawn maintenance, pool and trash pick-up. Under construction now!
- Type:
- Single Family
- Sq.Ft.:
- 2,535
- Status:
- Active
- Beds:
- 4
- Lot size:
- 2.56 Acres
- Year built:
- 1964
- Baths:
- 2.10
- MLS#:
- 10542560
ADDITIONAL INFORMATION
A superb paradise in the Lightfoot Area, near I-64 w/ 2.56 Acres of privacy. 3-level home with many upgrades and improvements. Outdoor entertaining is brought to a high standard w/ many outdoor areas. Lower level has its own indoor & outdoor kitchens w/ refrigerator & stove plus Weber Grill connected to the gas. Primary suite is on the 1st level & features a spacious walkin closet, ensuite bath w/ jetted tub, office & utility room. 2-zone heating & cooling. One heat pump has gas backup. Small stream runs behind home. Great room 22 x 26' has hardwood floors & wood burning fireplace. Custom dining room table is a truly beautiful piece of furniture & may convey. A kitchen full of white cabinets, tile countertops, large service island & all appliances. More entertaining areas are found on the 2nd level off great room; one deck is open & the other is screened. Workshop & separate storage buildings for the handy family. Storage areas galore. Home generator.
- Type:
- Single Family
- Sq.Ft.:
- 1,500
- Status:
- Active
- Beds:
- 3
- Lot size:
- 0.14 Acres
- Year built:
- 2003
- Baths:
- 2.00
- MLS#:
- 10542472
ADDITIONAL INFORMATION
Conveniently located to 64 interchange and the prime outlets! Beautiful home with first floor primary bedroom with en-suite, vanity has double sinks, separate shower and deep garden tub. Two closets in the primary with one walk-in. The kitchen offers an eat-in area, pantry and stainless appliances. The utility room provides extra storage and serves as a mud room as you can enter from the garage. The living space has high ceilings and allows natural light into the home . Back patio is quiet and makes for a nice way to end the day. Come take a look!!
$949,500
109 Lothian Williamsburg, VA 23188
- Type:
- Single Family
- Sq.Ft.:
- 4,998
- Status:
- Active
- Beds:
- 5
- Lot size:
- 0.62 Acres
- Year built:
- 2002
- Baths:
- 3.10
- MLS#:
- 10541998
ADDITIONAL INFORMATION
Discover the serenity & charm of Ford's Colony in this beautiful, custom brick home. Secluded at the end of a private cul-de-sac, 109 Lothian boasts over 4,900 SF of living space with 5 bedrooms, 3.5 baths & a fully finished walk-out basement. The main level features a formal dining room, stunning great room with custom built-in bookcases flanking the wood-burning/propane fireplace & a spacious kitchen featuring custom wood cabinetry, stainless steel appliances & granite countertops. The adjacent sunroom opens to a spacious back deck overlooking the home's peaceful, low-maintenance backyard. The 1st floor primary suite features custom California Closets & a lavish ensuite with dual vanities, a large tile shower & a jetted tub. Upstairs, are three additional bedrooms with ample closet space, full hall bath & dry sauna. The walk-out basement offers a spacious secondary living space with a workout area, recreation room, full bath & additional bedroom, along with ample unfinished storage.
- Type:
- Single Family
- Sq.Ft.:
- 3,613
- Status:
- Active
- Beds:
- 3
- Year built:
- 2000
- Baths:
- 3.10
- MLS#:
- 10541717
ADDITIONAL INFORMATION
108 Conies Run located in Tutter's Neck in Kingsmill is a stunning property with a lot to offer. This beautiful home features two living rooms with a dual gas fireplace, providing a cozy and inviting atmosphere. The first floor boasts a primary bedroom with an ensuite and two large walk-in closets, adding extra convenience and luxury to your living space. On the second floor, you'll find another primary bedroom with an ensuite bath and a large walk-in closet, as well as a third bedroom. The ceiling-to-floor windows and five sets of sliding glass doors along the back of the house offer breathtaking views of the seasonal changes and the inlet of the James River, adding a touch of tranquility to your daily life. This property is truly a gem for anyone looking for a comfortable and luxurious living space in a beautiful location.
- Type:
- Other
- Sq.Ft.:
- n/a
- Status:
- Active
- Beds:
- n/a
- Lot size:
- 0.3 Acres
- Year built:
- 1965
- Baths:
- MLS#:
- 10541818
- Subdivision:
- NONE
ADDITIONAL INFORMATION
This newly renovated 1844 sq ft building is zoned B-1 General Business and currently set up as a contractor showroom but is wide open and ready for your individual business. See possible uses for some of the many uses that could make up this site. Property selling as is where is but has had many updates completed in the past year to include new roof, water heater, paint inside and out, ceiling and floors redone and complete bathroom overhaul, see photos. The HVAC system is about 3 years old, everything else was done last year. Wonderful location in downtown Norge.
- Type:
- Single Family
- Sq.Ft.:
- 1,620
- Status:
- Active
- Beds:
- 2
- Lot size:
- 0.03 Acres
- Year built:
- 1987
- Baths:
- 3.00
- MLS#:
- 2402055
- Subdivision:
- The Mews
ADDITIONAL INFORMATION
Welcome to your dream home! This charming 3 story, 2-bedroom, 2.5-bath townhome features a unique layout with the primary suite located in the finished walk-out basement and an additional bedroom on the second floor. Enjoy modern living with recently updated bathrooms and new LVP flooring in the basement. The open-concept kitchen seamlessly flows into the family room, creating a perfect space for entertaining and daily living. Recent upgrades include a brand new water heater (2024) and an outdoor HVAC unit installed in 2023, ensuring comfort and efficiency year-round. The fully fenced backyard offers a private oasis for relaxation and outdoor activities. Fireplace sold as is, seller never used. Don’t miss the opportunity to own this beautifully updated home – schedule your showing today! Subject to a ratified contract with contingencies. Owner wishes to continue to show the property and may consider backup/other offers.
- Type:
- Land
- Sq.Ft.:
- n/a
- Status:
- Active
- Beds:
- n/a
- Lot size:
- 38.21 Acres
- Baths:
- MLS#:
- 2402059
ADDITIONAL INFORMATION
38 Beautiful acres with mixed hardwoods and abundant wildlife well off the main road. If you are looking for privacy this is it. This property has a high elevation and borders a marsh in the rear. Close to town with the feel of being "in the country". DO NOT ACCESS PROPERTY WITHOUT CONFIRMED APOINTMENT
$1,625,000
2153 Jolly Pond Road Williamsburg, VA 23188
- Type:
- Land
- Sq.Ft.:
- n/a
- Status:
- Active
- Beds:
- n/a
- Lot size:
- 235.37 Acres
- Baths:
- MLS#:
- 2402058
ADDITIONAL INFORMATION
One of a kind property on the banks of Black Stump Creek which is a feeder creek of the Chickahominy River. This 235.372 acre tract of land consist of three parcels (2930100003,2930100005,2930100002) off of Jolly Pond Rd. The timber consists of large hardwoods rarely seen in this area. This would make a very nice recreational or residential property. The property is currenty in the Agricultural Forestry District and enjoys a very low tax rate. Do not access the property without apointment.
- Type:
- Land
- Sq.Ft.:
- n/a
- Status:
- Active
- Beds:
- n/a
- Lot size:
- 3 Acres
- Baths:
- MLS#:
- 2402012
- Subdivision:
- Acreage Lots Roberts
ADDITIONAL INFORMATION
Prime 3 acres on Neck O Land Rd. This lot is private and offers a great location for somebody to build their dream home with no HOA. All existing structures are sold as is where is and should not be entered. This property is close to everything while still giving you the feel of living in the country. Close to shopping, grocery stores and entertainment this is a true hidden gem!
- Type:
- Single Family
- Sq.Ft.:
- 1,192
- Status:
- Active
- Beds:
- 1
- Year built:
- 2008
- Baths:
- 2.00
- MLS#:
- 10539467
- Subdivision:
- BRAEMAR CREEK
ADDITIONAL INFORMATION
Beautiful first floor condo with lovely view located in Williamsburg. Property features newer carpet and floors. 9ft ceilings throughout with open concept. Primary bedroom with lots of closet space. Large primary bath with large shower and linen closet. Extra large room that could be a 2nd bdrm or office, additional full bath and laundry closet. Exterior features a lovely private fenced patio with a large storage area. Assigned parking space near the unit, handicap parking and guest parking. Amenities include, pool, exercise room, walking trail, playground, tennis court.
- Type:
- Single Family
- Sq.Ft.:
- 2,180
- Status:
- Active
- Beds:
- 3
- Lot size:
- 0.08 Acres
- Year built:
- 2006
- Baths:
- 2.10
- MLS#:
- 10537764
ADDITIONAL INFORMATION
Colonial Heritage Charmer! The Belvedere floor plan. This darling carriage home has 2,180 sqft with 3 bedrooms and 2.5 baths. The 2 story Great Room has a vaulted ceiling, crown molding, carpet and ceiling fan. The Dining Room has LVP flooring. Cozy Kitchen features gas cooking, recessed lighting, stainless appliances, tile flooring and breakfast bar. The Sunroom has LVP flooring and sliding door access to the stone patio. Convenient first floor laundry room has access to the garage. 1st floor Primary bedroom has an en-suite bath with walk-in shower, walk-in closet and carpet. Upstairs is a loft area with LVP floors and ceiling fan. 2 other nice size bedrooms, both with carpet, skylights and ceiling fans. Finished storage in the walk-in attic. 1 Car garage. Whether it's pickleball, tennis, golf, swimming, biking, working out or just hanging out at the club, enjoy all the amenities in this gated active adult 55+ community.
$1,300,000
1000 S England Circle Williamsburg, VA 23185
- Type:
- Land
- Sq.Ft.:
- n/a
- Status:
- Active
- Beds:
- n/a
- Lot size:
- 12.3 Acres
- Baths:
- MLS#:
- VAJC2000324
ADDITIONAL INFORMATION
Unique opportunity to purchase Laurel Hill, a 12.3 Acre Waterfront Estate Lot with over 500' of water frontage on Tutter's Creek in South England Point Subdivision! Originally owned by the Colonial Williamsburg Foundation. Apprx. 80 acres were subdivided into 5 huge estate lots. It's so remote, many locals are unaware it exists, even though it is just 1.5 miles from Colonial Williamsburg's fine dining, historic sites and all the wonderful amenities that entails. This private development is designed to provide seclusion even from within. Upon entering the security gate, you will notice building setbacks are designed so your estate is difficult to see from the road. This premium lot fronts the water & does not border any high traffic roads, you can see this from the aerial photos. Underground utilities, city water/sewer, power, natural gas, Verizon & Cox high speed internet pulled to site. Impossible to find anything else like it. Build your Mansion in the Woods of South England Point.
- Type:
- General Commercial
- Sq.Ft.:
- 3,164
- Status:
- Active
- Beds:
- n/a
- Lot size:
- 0.04 Acres
- Year built:
- 1987
- Baths:
- MLS#:
- 2401716
ADDITIONAL INFORMATION
Owner financing available!! Unique opportunity to purchase (or lease) two adjacent suites in the Williamsburg Office park with a total of 3,164sf. Formerly a dental practice, this property is plumbed for medical use, but flexible enough to serve most any office use. First floor is divided into light-filled offices and the second floor is wide open and features a rooftop balcony. This office complex is in the middle of an extensive capital improvement project and adding lots of value to tenants and owners.
$165,000
208 Monifieth Williamsburg, VA 23188
- Type:
- Land
- Sq.Ft.:
- n/a
- Status:
- Active
- Beds:
- n/a
- Lot size:
- 0.51 Acres
- Baths:
- MLS#:
- 10536210
- Subdivision:
- WESTERN GAILES
ADDITIONAL INFORMATION
Wooded building lot in sought-after Western Gailes section of Ford's Colony. Located on a small cut-de-sac and backing to unbuildable common area, this lot offers a topography perfect for a home with a walk-out basement. An example of the type of home that has been sighted for this lot can be found in the photos. Enjoy the wooded privacy while being close to all the amenities Ford's Colony provides! Build your dream home here!
- Type:
- Other
- Sq.Ft.:
- n/a
- Status:
- Active
- Beds:
- n/a
- Lot size:
- 0.26 Acres
- Year built:
- 1985
- Baths:
- MLS#:
- 10534435
ADDITIONAL INFORMATION
Location, location, location! This office'?? building is located at the corner of one of the busiest intersections of City of Williamsburg, - Jamestown Road and Route 199. A PRIME LOCATION for exposure and signage! Near the College of William and Mary, shopping and residential areas. It is move-in ready, and the possibilities are endless here. New/er HVAC, a/c, and water heater. Take advantage of lower tax rate than surrounding areas of James City County. Broker has a financial interest.
Open House:
Thursday, 1/9 11:00-3:00PM
- Type:
- Single Family
- Sq.Ft.:
- 1,737
- Status:
- Active
- Beds:
- 3
- Year built:
- 2024
- Baths:
- 2.00
- MLS#:
- 10532178
ADDITIONAL INFORMATION
Close in 30-days! Spacious open floor concept with 9 ft. ceilings, quartz countertops (6 choices), LVP flooring throughout the living area (carpet in bedrooms), kitchen in central location with upgraded cabinets and a tiled shower in the owner's bathroom. Built Zero Energy Ready with the option for solar! With solar we guarantee your electric bill the first year to be no more than $1.50 per day averaged over the year! AND, an ENERGY RECOVERY VENTILATION system for clean air!


The listings data displayed on this medium comes in part from the Real Estate Information Network Inc. (REIN) and has been authorized by participating listing Broker Members of REIN for display. REIN's listings are based upon Data submitted by its Broker Members, and REIN therefore makes no representation or warranty regarding the accuracy of the Data. All users of REIN's listings database should confirm the accuracy of the listing information directly with the listing agent.
© 2025 REIN. REIN's listings Data and information is protected under federal copyright laws. Federal law prohibits, among other acts, the unauthorized copying or alteration of, or preparation of derivative works from, all or any part of copyrighted materials, including certain compilations of Data and information. COPYRIGHT VIOLATORS MAY BE SUBJECT TO SEVERE FINES AND PENALTIES UNDER FEDERAL LAW.
REIN updates its listings on a daily basis. Data last updated: {{last updated}}.
© BRIGHT, All Rights Reserved - The data relating to real estate for sale on this website appears in part through the BRIGHT Internet Data Exchange program, a voluntary cooperative exchange of property listing data between licensed real estate brokerage firms in which Xome Inc. participates, and is provided by BRIGHT through a licensing agreement. Some real estate firms do not participate in IDX and their listings do not appear on this website. Some properties listed with participating firms do not appear on this website at the request of the seller. The information provided by this website is for the personal, non-commercial use of consumers and may not be used for any purpose other than to identify prospective properties consumers may be interested in purchasing. Some properties which appear for sale on this website may no longer be available because they are under contract, have Closed or are no longer being offered for sale. Home sale information is not to be construed as an appraisal and may not be used as such for any purpose. BRIGHT MLS is a provider of home sale information and has compiled content from various sources. Some properties represented may not have actually sold due to reporting errors.
Williamsburg Real Estate
The median home value in Williamsburg, VA is $450,000. This is higher than the county median home value of $361,600. The national median home value is $338,100. The average price of homes sold in Williamsburg, VA is $450,000. Approximately 43.34% of Williamsburg homes are owned, compared to 40.7% rented, while 15.97% are vacant. Williamsburg real estate listings include condos, townhomes, and single family homes for sale. Commercial properties are also available. If you see a property you’re interested in, contact a Williamsburg real estate agent to arrange a tour today!
Williamsburg, Virginia has a population of 15,299. Williamsburg is less family-centric than the surrounding county with 20.51% of the households containing married families with children. The county average for households married with children is 20.51%.
The median household income in Williamsburg, Virginia is $65,297. The median household income for the surrounding county is $65,297 compared to the national median of $69,021. The median age of people living in Williamsburg is 26.1 years.
Williamsburg Weather
The average high temperature in July is 87.8 degrees, with an average low temperature in January of 30 degrees. The average rainfall is approximately 47.2 inches per year, with 6.5 inches of snow per year.


