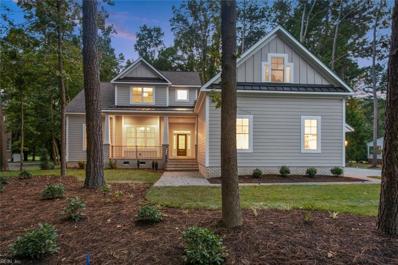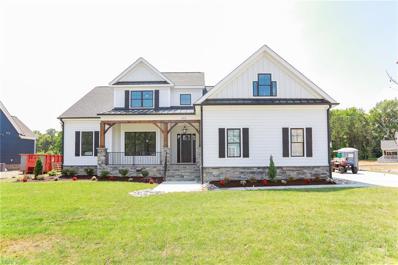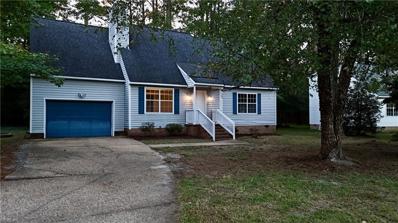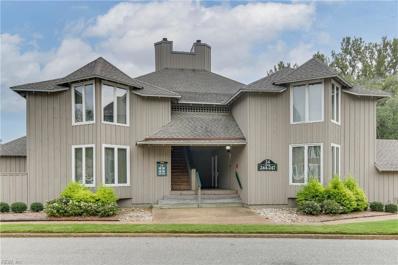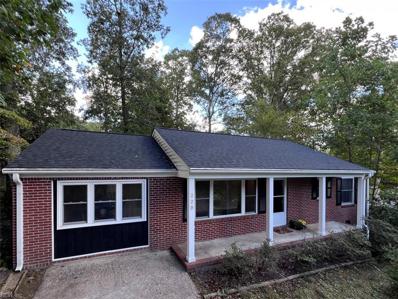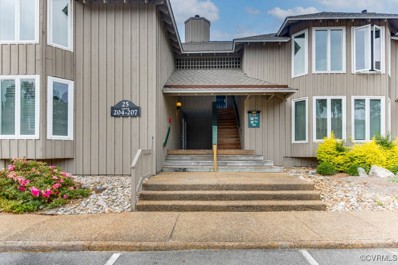Williamsburg VA Homes for Rent
$749,000
114 Highland Williamsburg, VA 23188
- Type:
- Single Family
- Sq.Ft.:
- 2,807
- Status:
- Active
- Beds:
- 3
- Lot size:
- 0.15 Acres
- Year built:
- 1990
- Baths:
- 3.00
- MLS#:
- 10554180
- Subdivision:
- ST ANDREWS VILLAGE
ADDITIONAL INFORMATION
The pinnacle of breathtaking golf views! Located in sought-after St. Andrews Village in Ford'??s Colony, this elegant home sits off the 17th tee of the Marsh Hawk course & provides panoramic views extending to No. 16 green. This home features a fabulous floor plan w/ 2 1st-floor bedrooms & additional living spaces upstairs, including another bedroom & versatile bonus room that can easily be an extra BR. Spacious foyer w/ elegant built-ins leads to living/great room w/ FP, built-in bar & access to 4-season sunroom showcasing panoramic golf views. Kitchen w/ granite counters plus tiled backsplash opens to charming keeping/family room. 1st-floor primary suite offers stunning views & beautifully updated bath. BR 2 w/ adjacent full bath currently used as office. Upstairs, BR 3 offers en suite bath. Bonus rm could be used as BR 4. HUGE walk-in attic storage. Beautiful patio enhances already great golf views. Add'??l: encapsulated crawl space, updated windows, walk-in storage in crawlspace.
$1,537,000
107 Tayloe Circle Williamsburg, VA 23185
- Type:
- Single Family
- Sq.Ft.:
- 3,700
- Status:
- Active
- Beds:
- 4
- Year built:
- 2024
- Baths:
- 3.10
- MLS#:
- 10554768
ADDITIONAL INFORMATION
Eagle opportunity! Great opportunity for a new construction home in established Kingsmill. Centrally located near shopping, dining and entertainment. Entertain in this open concept floor plan with gorgeous luxe kitchen. First floor primary bedroom with spacious en-suite bathroom. Stunning natural light with vaulted ceilings. Two-car garage.
$1,395,000
4396 Landfall Drive Williamsburg, VA 23185
ADDITIONAL INFORMATION
Waterfront opportunity in Williamsburg! New construction with extras that checks all the boxes. Open floor plan with oversized eat up kitchen island, covered porches and more. Still time to pick your own finishes. One of the best lots with stunning views of Powhatan Creek. This one-acre property in the sought-after "Island section" of Landfall at Jamestown and is now available. Enjoy a quiet neighborhood while having easy access to all that Williamsburg offers. Don't miss the chance to create your dream home in this prime location.
- Type:
- Single Family
- Sq.Ft.:
- 2,135
- Status:
- Active
- Beds:
- 4
- Lot size:
- 0.36 Acres
- Year built:
- 1967
- Baths:
- 2.10
- MLS#:
- 10554692
ADDITIONAL INFORMATION
Opportunity abounds for Individuals and Investors with this 4 bedroom, 2.5 bath 2,135 sq ft Colonial within minutes of Colonial Williamsburg and William & Mary. Since 2016 the roof, windows, HVAC, vinyl siding, kitchen and deck were replaced and LVP added. In 2023 a new detached low maintenance shed was installed in the back yard providing ample storage. The first floor includes a family room, living room, eat in kitchen, powder room, and large mudroom-laundry with exterior door. Upstairs features the Primary suite and 2 additional bedrooms and hall bath . The 4th bedroom is on the 3rd floor. The crawl space has new vapor barrier and new dehumidifier, all bathrooms have new toilets and the electric outlets have been updated.
- Type:
- Single Family
- Sq.Ft.:
- 4,915
- Status:
- Active
- Beds:
- 5
- Lot size:
- 0.45 Acres
- Year built:
- 2000
- Baths:
- 5.00
- MLS#:
- 2426495
- Subdivision:
- Greensprings Plantation
ADDITIONAL INFORMATION
Stunning Multi-generation home situated in the desirable Greensprings Plantation community. Primary suite is located on the first level featuring a spacious Bath and fabulous walk-in closet. First level also offers 2 additional Bedrooms with a shared bath, Formal Dining Room, Family Room with custom built-in shelving and gas fireplace. Kitchen features custom painted cabinets, granite countertops, subway tile backsplash and stainless-steel appliances. Second level features spectacular bamboo flooring throughout and allows the option for an in-law or guest suite. Offering a second Primary Bedroom as well as second bedroom or optional office, beautifully renovated Bathroom, Family/Living Room or den with a gorgeous custom kitchenette and walk-in storage space. Full finished walk-out lower level offers a spacious recreation area with custom wet bar, Bedroom with ensuite, Craft room, office and additional storage offering endless possibilities. Workshop/additional storage in rear works well for projects and lawn equipment storage. Located in the Matoaka/Jamestown school district. This home has it ALL!
- Type:
- Single Family
- Sq.Ft.:
- 2,098
- Status:
- Active
- Beds:
- 4
- Lot size:
- 0.36 Acres
- Year built:
- 1990
- Baths:
- 2.00
- MLS#:
- 10554585
ADDITIONAL INFORMATION
Rolling Woods Subdivision off 199 and close to the Williamsburg Airport. Home is freshly painted, with new carpeting, new ceiling fans, new lighting, new dishwasher. One year young HVAC system. Open and airy family/great room with cathedral ceiling and wood burning fireplace. Bright Florida Room with glass on all sides overlooks heavily treed rear yard. Two primary bedrooms, one on each level with ensuite baths and walkin closets.
- Type:
- Single Family
- Sq.Ft.:
- 2,088
- Status:
- Active
- Beds:
- 3
- Lot size:
- 0.06 Acres
- Year built:
- 1984
- Baths:
- 2.10
- MLS#:
- 10544589
ADDITIONAL INFORMATION
Welcome HOME! Classic townhome located in the Spring Trace section of Seasons Trace! Enter the 2-story foyer with a view of gorgeous real hardwood flooring in the living room with a brick front/masonry fireplace. The dining room offers easy access to the deck facing dedicated greenspace. The kitchen has been lots of cabinetry and has been updated. The pass-through laundry room contains the washer/dryer, cabinetry and a double pantry. The second floor includes a large double entry bath with access to attic storage, the primary bedroom with hardwood flooring and a 2nd bedroom. The lower level has a gathering room with a masonry fireplace, the third bedroom and another full bath. There is a one car garage plus a double drive for ample parking. The community features: Multiple Playgrounds, Pool, Tennis Court, and scenic treelined streets.
- Type:
- Single Family
- Sq.Ft.:
- 3,475
- Status:
- Active
- Beds:
- 5
- Year built:
- 2006
- Baths:
- 4.00
- MLS#:
- 10554231
ADDITIONAL INFORMATION
Welcome to your dream home! This stunning single-family residence features five spacious bedrooms and four beautifully appointed bathrooms, perfect for family living. Step inside to an inviting interior filled with natural light, soaring ceilings, and elegant finishes. The gourmet kitchen is equipped with top-of-the-line appliances, ideal for entertaining. Retreat to the luxurious primary suite with a spa-like en-suite bathroom and walk-in closet. Enjoy the beautifully landscaped yard, perfect for gatherings or peaceful evenings. We cannot forget to mention the converted garage with a bar. Conveniently located near amenities and schools, this home is a must-see. Don'??t miss your chance to make it yours! Schedule your viewing today!
$3,500,000
262 Thompson Lane Williamsburg, VA 23188
- Type:
- Single Family
- Sq.Ft.:
- 10,852
- Status:
- Active
- Beds:
- 4
- Lot size:
- 41.92 Acres
- Year built:
- 1978
- Baths:
- 4.30
- MLS#:
- 10553709
ADDITIONAL INFORMATION
Gated Colonial Estate on 42 acres. Tree lined entrance leading to a circle driveway and a three-story Georgian Mansion. Grand staircase overlooks the great room with formal dining area and a baby grand piano. Four bedrooms but easily converts back to five. Theater room, study/office, & parlor/tea room for special occasions. Cozy den with fireplace and wet bar. First floor primary suite with balcony. His and her bathrooms with large soaking tub. Third floor bonus room/playroom with fireplace, half bath and wet bar. Waterfront entertaining with a large patio overlooking a 6 AC Stocked, natural spring pond. Pickleball/tennis court, stalls, barn, and rolling pastures. Minutes from the College of William & Mary, fine dining, and shopping on the Duke of Gloucester Street. Abundance of deer and wildlife roam. 2 bedroom furnished cabin overlooking the pond. Home and cabin convey fully furnished. Whole house generator and security system. Relax at home in this tranquil setting.
- Type:
- Single Family
- Sq.Ft.:
- 1,489
- Status:
- Active
- Beds:
- 2
- Lot size:
- 0.01 Acres
- Year built:
- 2019
- Baths:
- 2.10
- MLS#:
- 10553708
ADDITIONAL INFORMATION
Meticulously maintained condo with an open floor plan downstairs featuring a spacious living room seamlessly connected to the dining area and a sleek kitchen complete with bar seating, stainless steel appliances, and stunning granite countertops. Beautiful plank flooring, wainscoting, and a convenient half bath complete the main level. Upstairs, you'??ll find a versatile loft, perfect as an additional living space or home office, and two luxurious primary bedroom suites, each with tray ceilings, expansive walk-in closets, and en-suite bathrooms'??one featuring a tub/shower combo and the other with a walk-in shower. A laundry closet completes the upstairs. Privacy fenced patio area to enjoy the outdoors. The community boasts a clubhouse, pool, exercise room, gym, and playground. Situated in a prime location near I-64, you'll enjoy easy access to Colonial Williamsburg, Busch Gardens, Water Country, shopping, and more. Don'??t miss out on this amazing opportunity!
- Type:
- Single Family
- Sq.Ft.:
- 1,230
- Status:
- Active
- Beds:
- 2
- Lot size:
- 0.03 Acres
- Year built:
- 1984
- Baths:
- 2.00
- MLS#:
- 10552727
- Subdivision:
- PADGETTS ORDINARY
ADDITIONAL INFORMATION
Imagine sitting on your balcony relaxing overlooking tennis courts watching matches. This 2 bedroom 2 bath condo could be yours! With 2 new HVAC's (2022) it is located on the 2nd level (top)of the building with close proximity to all of Kingsmill Resort's amenities. The primary bathroom has been remodeled to include a standup shower without a tub. It comes fully furnished if buyer is going into the resort's rental program and mostly furnished if not (see items that don't convey). Use it as an opportunity to place the condo in Kingsmill's Resort Rental Program for rental investment, as a primary residence or vacation/2nd home to come relax and enjoy the dining, spa, fitness center, golf courses and more. Kingsmill community features 7+ miles of walking trails, 24/7 security by Kingsmill's own Police Department (KMPD), basketball courts, tennis courts, pickle ball courts, playgrounds, and pools. Schedule your showing today! Some amenities require a membership to the Club at Kingsmill.
- Type:
- Single Family
- Sq.Ft.:
- 1,153
- Status:
- Active
- Beds:
- 1
- Year built:
- 2018
- Baths:
- 2.00
- MLS#:
- 10553397
ADDITIONAL INFORMATION
Enjoy this beautiful first floor primary 1 BR unit with an open floor plan; Bonus Room can serve as 2nd BR with a full bath. Upgraded in 2024 to include quartz kitchen countertops, new vinyl flooring throughout, LED recessed lighting, fans, all cabinets professionally painted. Close distance to shopping and medical services, near Colonial Williamsburg, William and Mary. Great community features such as clubhouse, outdoor areas, outdoor bbq, workout gym, dog park and more.
- Type:
- Single Family
- Sq.Ft.:
- 1,040
- Status:
- Active
- Beds:
- 2
- Year built:
- 1987
- Baths:
- 2.00
- MLS#:
- 2403068
- Subdivision:
- Patriot Lane Condos
ADDITIONAL INFORMATION
"Subject to a ratified contract w/ contingencies. Owner wishes to continue to show property & may consider backup/other offers". Adorable 2 Bedroom, 2 Bath Condo with Vaulted Ceilings, Fireplace & Skylights that offer lots of Natural Light. One level living on the 2nd floor-with nice views & no one above. The front windows have views of mature trees, the patio and rear deck looks out on field of green grass. The updated home offers a new water heater (2023), new windows (2020) & new lighting & plumbing fixtures. The Eat In Kitchen has space for bar stools & the dining area is open to the family room. The primary bedroom has a large walk in closet & ensuite bath with shower. The guest bedroom is next to the hall bath. Great Location in the City of Williamsburg that is close to everything. Low Taxes.
$4,000,000
405 S England Street Williamsburg, VA 23185
- Type:
- Single Family
- Sq.Ft.:
- 9,171
- Status:
- Active
- Beds:
- 5
- Lot size:
- 1.15 Acres
- Year built:
- 1987
- Baths:
- 6.80
- MLS#:
- 10552951
- Subdivision:
- CITY WILLIAMSBURG
ADDITIONAL INFORMATION
Welcome to the Hennage House, a stunning Georgian-style mansion nestled within the prestigious Golden Horseshoe golf course in Colonial Williamsburg. Step into a world of timeless beauty & craftsmanship as you enter the grand foyer, adorned with graceful arches that lead to the formal living room, dining room & library. The expansive gathering room at the rear of the home provides an ideal setting for unforgettable gatherings & events. Upstairs, the luxurious primary suite offers a serene retreat, complete with his & her bathrooms, dressing areas, private office, & delightful morning room. Two wings provide comfortable & private guest suites. The lower level offers additional entertaining space, perfect for hosting overflow guests or intimate gatherings. This magnificent home backs to the new Par 3 course of The Golden Horseshoe Golf Club next to the Williamsburg Inn & Spa. Live in the heart of Historic Colonial Williamsburg close to shopping, dining & the College of William and Mary.
- Type:
- Land
- Sq.Ft.:
- n/a
- Status:
- Active
- Beds:
- n/a
- Lot size:
- 1.11 Acres
- Baths:
- MLS#:
- 2403024
- Subdivision:
- Holly Hills
ADDITIONAL INFORMATION
This 1-acre lot is located in the exclusive Holly Hills neighborhood in Williamsburg, VA. Holly Hills is a highly sought-after neighborhood known for its beautiful homes, lush landscaping, and convenient location. This lot is perfect for anyone looking to build their dream home in a desirable location. The lot is located on a quiet street and is surrounded by mature trees. It has a gentle slope and is well-suited for a variety of home designs. The lot is also close to all the amenities of Williamsburg, including Colonial Williamsburg, the College of William and Mary, and Merchants Square. This is a rare opportunity to own a beautiful piece of land in one of the most desirable neighborhoods in Williamsburg.
- Type:
- Single Family
- Sq.Ft.:
- 1,241
- Status:
- Active
- Beds:
- 2
- Year built:
- 2019
- Baths:
- 2.00
- MLS#:
- 10552412
ADDITIONAL INFORMATION
Welcome to your dream condo! This beautifully appointed 2-bedroom, 2-bathroom residence offers a perfect blend of style and functionality. The dine-in kitchen features sleek white cabinets, providing ample storage and organization for all your culinary needs. Natural light floods the spacious living area, creating an inviting atmosphere for relaxation or entertaining guests. Both bedrooms are generously sized, with the primary suite boasting an ensuite bathroom for added privacy.Enjoy resort-style community amenities, including a sparkling pool, a clubhouse with a fully-equipped gym, and a dog park complete with a wash station and fountain for your furry friends. Located just minutes from historic Colonial Williamsburg, Merchants Square, and the College of William and Mary, you'??ll have access to a vibrant community filled with shopping, dining, and cultural experiences. Don'??t miss this opportunity to own a slice of modern living'??schedule your tour today!
- Type:
- Single Family
- Sq.Ft.:
- 1,275
- Status:
- Active
- Beds:
- 3
- Year built:
- 1963
- Baths:
- 1.10
- MLS#:
- 10551571
ADDITIONAL INFORMATION
Live where you love, love where you live. All one level, 3 bedroom 1.5 bath brick ranch on .25 acre lot in the City of Williamsburg. Thoughtfully refreshed for you. Original hardwood floors and new pergo floor in bonus room. New roof, fresh paint inside and out, and interior fixtures, new dishwasher and range hood, mature landscaping. This property affords privacy within minutes from Colonial Williamsburg, William and Mary & Busch Gardens. Ideal location convenient to the James City County Rec Center, restaurants and shopping. Less than 30 Minutes to Ft. Eustis, 45 Minutes to the Richmond Airport. Come visit our secret garden and stay!
- Type:
- Land
- Sq.Ft.:
- n/a
- Status:
- Active
- Beds:
- n/a
- Lot size:
- 3.01 Acres
- Baths:
- MLS#:
- 10551812
ADDITIONAL INFORMATION
Build Your Dream Home on This Beautiful 3-Acre Lot located in Wexford Hills, a luxury homes community with easy access to I-64 and just around the corner from York River State Park. Discover this perfect opportunity to create your dream home on a stunning 3-acre wooded parcel. The lot is nearly flat, offering an ideal building site, and sits conveniently at the front of the neighborhood for easy access. The lot had been approved for a septic system an engineering boring test demonstrated ability to add basement. This property has public water. Enjoy the natural beauty of mature dogwood trees, with a picturesque setting for your future home. This is your chance to design the perfect retreat in a peaceful and friendly community. Opportunities for buildable acreage near Williamsburg are rare, don't miss this one!
- Type:
- Single Family
- Sq.Ft.:
- 3,755
- Status:
- Active
- Beds:
- 4
- Lot size:
- 0.53 Acres
- Year built:
- 2003
- Baths:
- 3.10
- MLS#:
- 10551523
ADDITIONAL INFORMATION
Enjoy serene living in Governor's Land with this stunning home nestled on a private, wooded lot that provides tranquility and privacy. This 3,755-sq-ft. home offers a thoughtfully designed floor plan featuring 3 1st-flr bedrooms, a NEW roof (2023), NEW appliances & an encapsulated crawlspace. Family room features built-in shelving, gas FP, hardwood floors & elegant architectural columns that add a touch of sophistication. Kitchen offers new cabinetry, new appliances, tiled backsplash, plus large pantry. Spacious breakfast area is surrounded by windows that afford wooded views & a flood of natural light, as does adjacent sunroom. The 1st-floor primary features a large walk-in closet & en suite bath w/ dual vanities. Two additional 1st-flr bedrooms are freshly updated w/ new HW floors & share a Jack & Jill bath. Upper level extends the living space w/ a media/bonus room, additional flex rooms, plus another large bedroom & full bath. Walk-in attic provides ample storage.
- Type:
- Other
- Sq.Ft.:
- n/a
- Status:
- Active
- Beds:
- n/a
- Lot size:
- 0.01 Acres
- Year built:
- 1986
- Baths:
- MLS#:
- 10551746
- Subdivision:
- WILLIAMSBURG OFFICE PARK
ADDITIONAL INFORMATION
Make it a great workday! Williamsburg Office Park offers a professional, well landscaped and maintained property. This all brick end unit has great windows for natural views and interior lighting. Updated in 2020 with a new design, flooring, paint, bath, lighting and more. Offers 2 private offices each having a reception area. Conference area seats 6 comfortably with room for additional furnishings. Front and back entrance accommodates a private 2nd office for ability to use as extra lease unit. Deck on back of building makes a nice area for quick breaks or entertaining clients. Just off Rte 199 near Colonial Williamsburg and the College of William & Mary. Single story, level entry, new HVAC 2024. Owner/Agent is licensed in Virginia.
- Type:
- Land
- Sq.Ft.:
- n/a
- Status:
- Active
- Beds:
- n/a
- Lot size:
- 0.68 Acres
- Baths:
- MLS#:
- 10551218
ADDITIONAL INFORMATION
A unique opportunity to build a home in the City of Williamsburg. A cul de sac location on a quiet street minutes from the vibrant historic district of Colonial Williamsburg and the College of William and Mary. This lot offers the option of a walk out basement for extended family or build a rental income producing property and retire here when you are ready. Seller will be happy to share their conceptual ideas, drawings and plans.
- Type:
- Condo
- Sq.Ft.:
- 1,230
- Status:
- Active
- Beds:
- 2
- Year built:
- 1984
- Baths:
- 2.00
- MLS#:
- 2424358
- Subdivision:
- Kingsmill
ADDITIONAL INFORMATION
Introducing 205 Padgett's Ordinary - a stunning 2 bedroom, 2 bathroom condo boasting unparalleled views of the 8th hole of the River Course in Kingsmill. This fully furnished property is ideally situated close to Kingsmill Resort's remarkable amenities, making it a coveted choice for those seeking luxury and convenience. Previously enrolled in the resort's rental program, this versatile condo presents an exceptional opportunity for use as a full-time residence, vacation home, investment rental, or a seamless blend of both vacation and rental purposes. Don't miss the chance to experience the ultimate in resort-inspired living!
$522,900
MM Thomas Williamsburg, VA 23185
- Type:
- Single Family
- Sq.Ft.:
- 2,040
- Status:
- Active
- Beds:
- 3
- Year built:
- 2025
- Baths:
- 2.10
- MLS#:
- 10551584
ADDITIONAL INFORMATION
SPECIAL PRE SALE PRICING - Introducing the Thomas Model built with care by Kirbor Homes. This home features a 1st Floor Primary Bedroom w/ His and Her Closets, Primary Bath has Full Tile Shower, Tile floors and Granite Counters, the Kitchen Features Granite or Quartz Kitchen Counters, Oversized Island with ample seating area, 2 Car Garage, the 2nd floor opens to a Loft that is approx 19' x 19' and 2 additional spacious bedrooms that share a bath. 9' Ceilings 1st and 2nd floors, Tankless Water Heaters, Radiant Barrier Techshield roof sheathing, Hardiplank siding, Metal Roof Accent, 8' tall Garage Door with windows, Bluetooth Front Door Lock, Structured Wiring, Recessed Lights, and the list goes on!!!
- Type:
- Single Family
- Sq.Ft.:
- 2,040
- Status:
- Active
- Beds:
- 3
- Year built:
- 2024
- Baths:
- 3.00
- MLS#:
- 2402927
- Subdivision:
- Williamsburg
ADDITIONAL INFORMATION
SPECIAL PRE SALE PRICING - Introducing the Thomas Model built with care by Kirbor Homes. This home features a 1st Floor Primary Bedroom w/ His and Her Closets, Primary Bath has Full Tile Shower, Tile floors and Granite Counters, the Kitchen Features Granite or Quartz Kitchen Counters, Oversized Island with ample seating area, 2 Car Garage, the 2nd floor opens to a Loft that is approx 19' x 19' and 2 additional spacious bedrooms that share a bath. 9' Ceilings 1st and 2nd floors, Tankless Water Heaters,Radient Barrier Techshield roof sheathing, Hardiplank siding, Metal Roof Accent, 8' tall Garage Door with windows, Bluetooth Front Door Lock, Structured Wiring, Recessed Lights, and the list goes on!
- Type:
- Single Family
- Sq.Ft.:
- 1,680
- Status:
- Active
- Beds:
- 2
- Year built:
- 1988
- Baths:
- 2.00
- MLS#:
- 10551429
- Subdivision:
- FORDS COLONY
ADDITIONAL INFORMATION
Experience premier golf course living in the desirable Fords Colony community of Williamsburg, with this meticulously maintained 2-bedroom, 2-bath ranch-style home. Nestled along the 16th hole, this property offers serene views and modern upgrades throughout. Recent updates include a brand-new HVAC system and water heater, ensuring comfort and efficiency. The home features beautiful hardwood floors, a spacious layout, and ample storage, with generously sized rooms throughout. The kitchen boasts sleek white cabinetry and stainless steel appliances, perfect for any home chef. Relax by the cozy fireplace or unwind in the peaceful backyard, soaking in the scenic golf course views. The Fords Colony community enhances the lifestyle with amenities including pools, tennis courts, and more.

The listings data displayed on this medium comes in part from the Real Estate Information Network Inc. (REIN) and has been authorized by participating listing Broker Members of REIN for display. REIN's listings are based upon Data submitted by its Broker Members, and REIN therefore makes no representation or warranty regarding the accuracy of the Data. All users of REIN's listings database should confirm the accuracy of the listing information directly with the listing agent.
© 2025 REIN. REIN's listings Data and information is protected under federal copyright laws. Federal law prohibits, among other acts, the unauthorized copying or alteration of, or preparation of derivative works from, all or any part of copyrighted materials, including certain compilations of Data and information. COPYRIGHT VIOLATORS MAY BE SUBJECT TO SEVERE FINES AND PENALTIES UNDER FEDERAL LAW.
REIN updates its listings on a daily basis. Data last updated: {{last updated}}.


Williamsburg Real Estate
The median home value in Williamsburg, VA is $450,000. This is higher than the county median home value of $361,600. The national median home value is $338,100. The average price of homes sold in Williamsburg, VA is $450,000. Approximately 43.34% of Williamsburg homes are owned, compared to 40.7% rented, while 15.97% are vacant. Williamsburg real estate listings include condos, townhomes, and single family homes for sale. Commercial properties are also available. If you see a property you’re interested in, contact a Williamsburg real estate agent to arrange a tour today!
Williamsburg, Virginia has a population of 15,299. Williamsburg is less family-centric than the surrounding county with 20.51% of the households containing married families with children. The county average for households married with children is 20.51%.
The median household income in Williamsburg, Virginia is $65,297. The median household income for the surrounding county is $65,297 compared to the national median of $69,021. The median age of people living in Williamsburg is 26.1 years.
Williamsburg Weather
The average high temperature in July is 87.8 degrees, with an average low temperature in January of 30 degrees. The average rainfall is approximately 47.2 inches per year, with 6.5 inches of snow per year.

